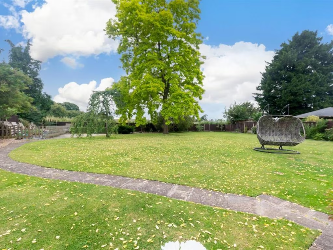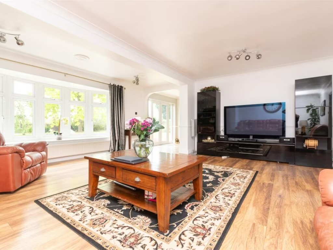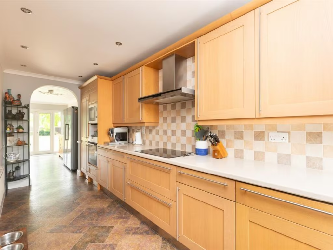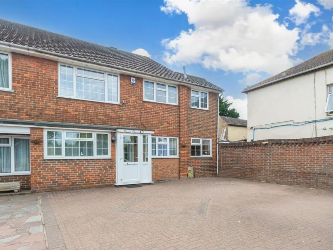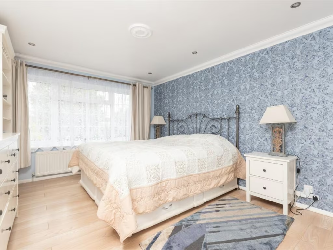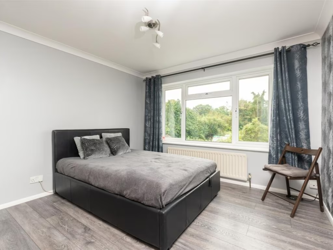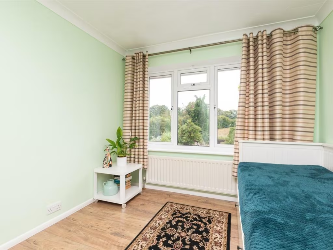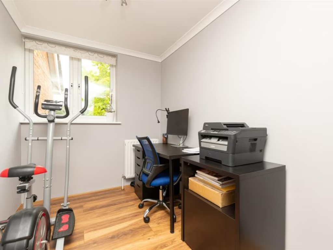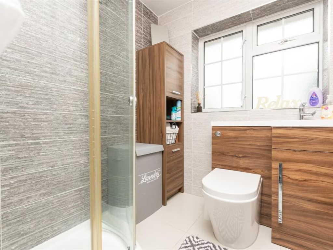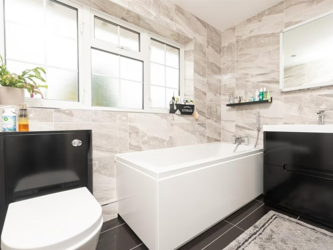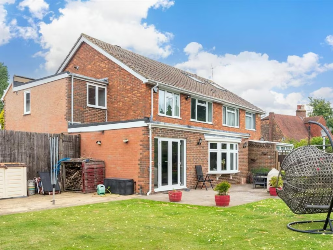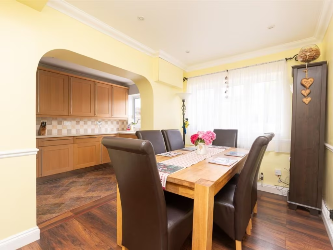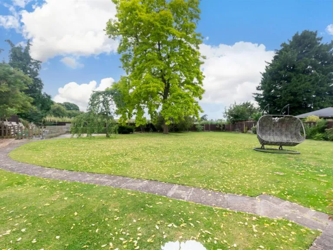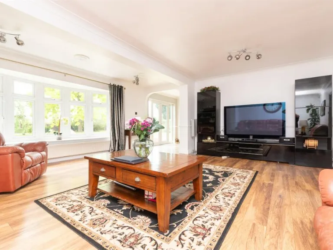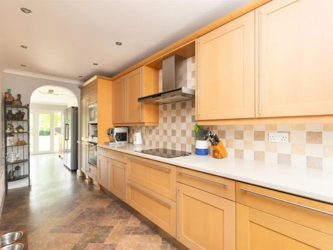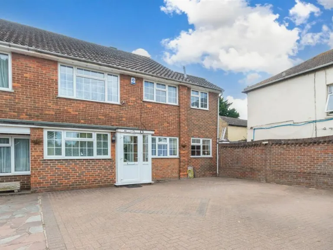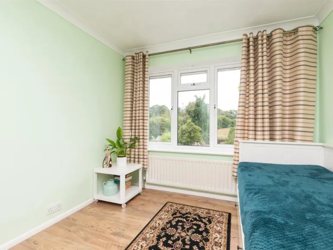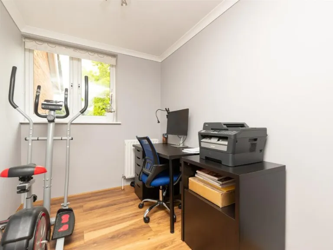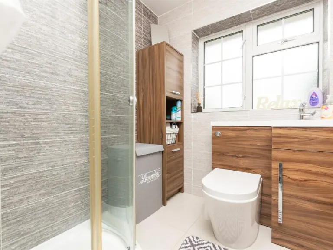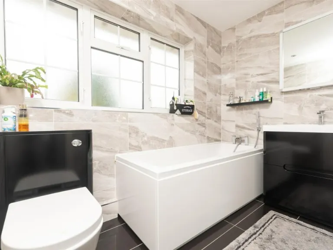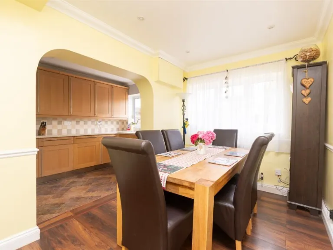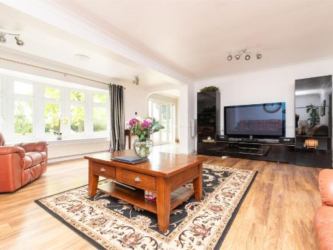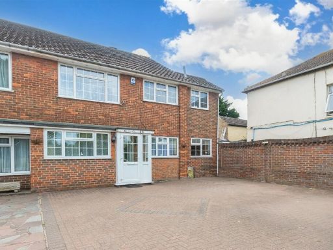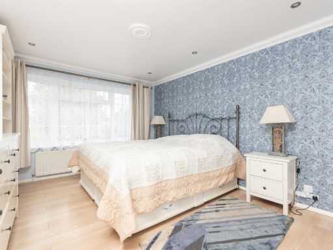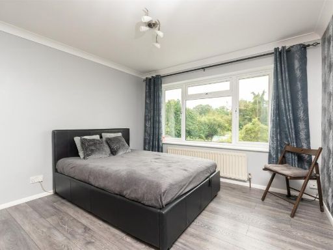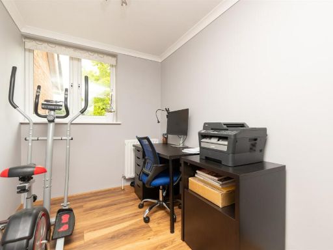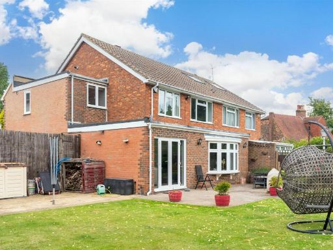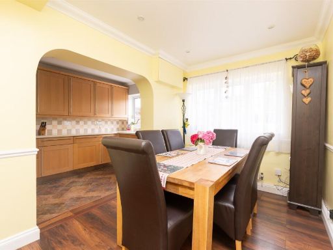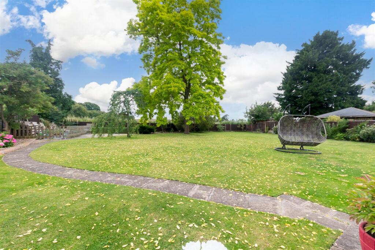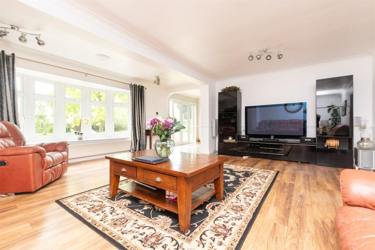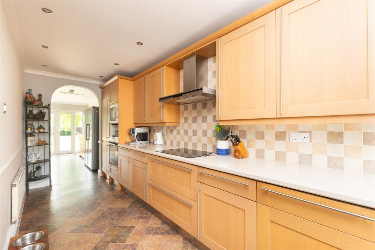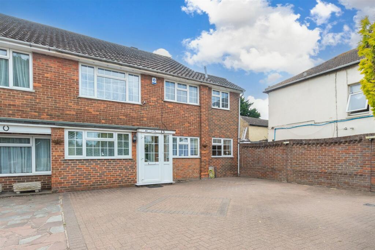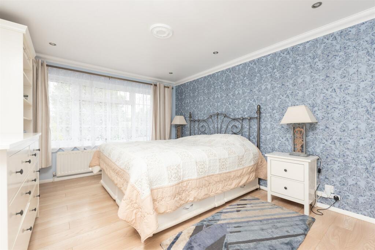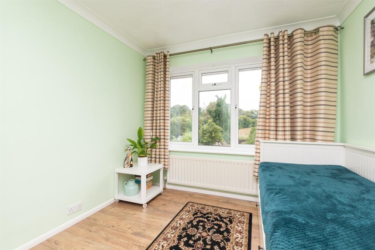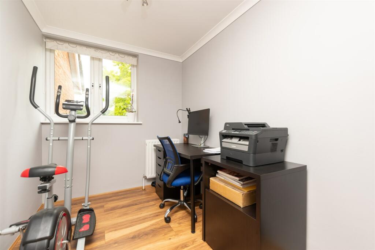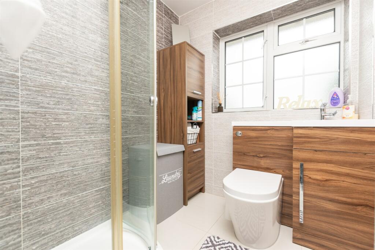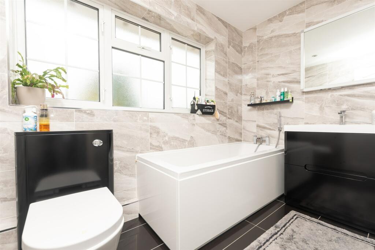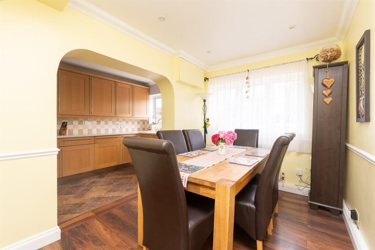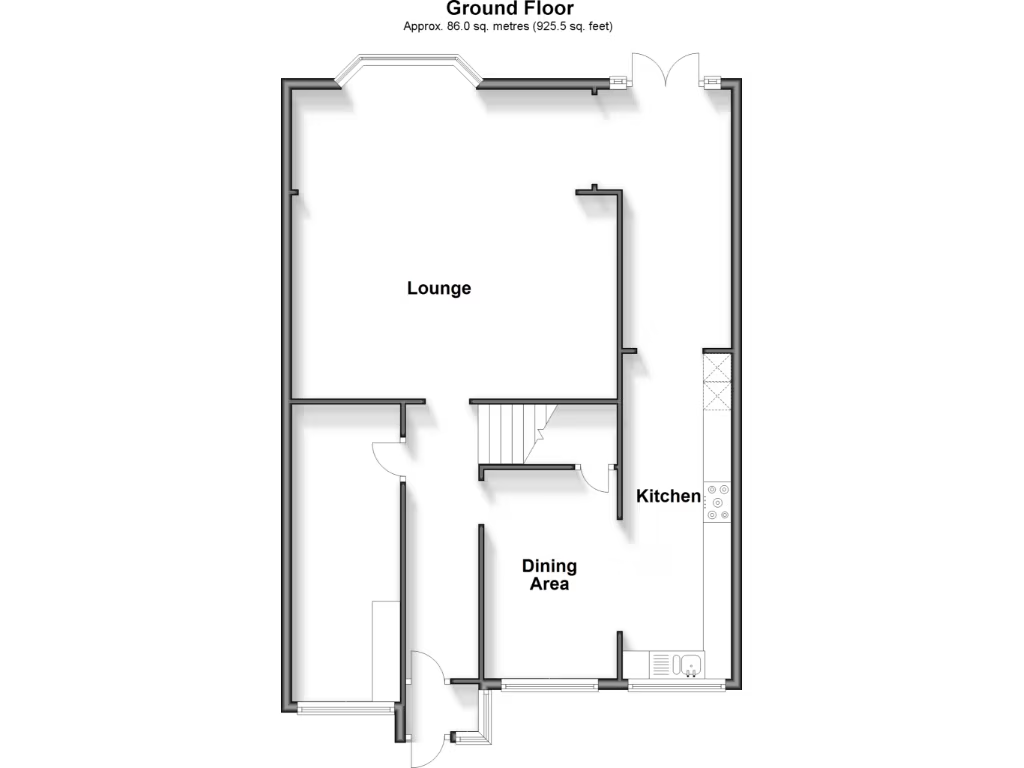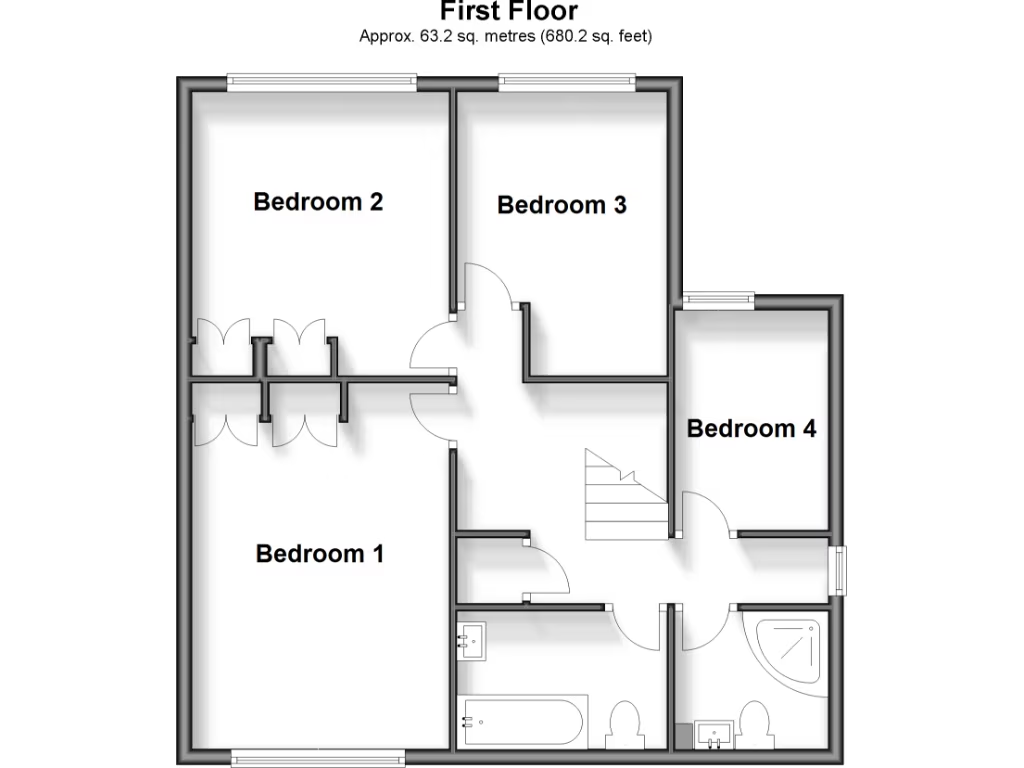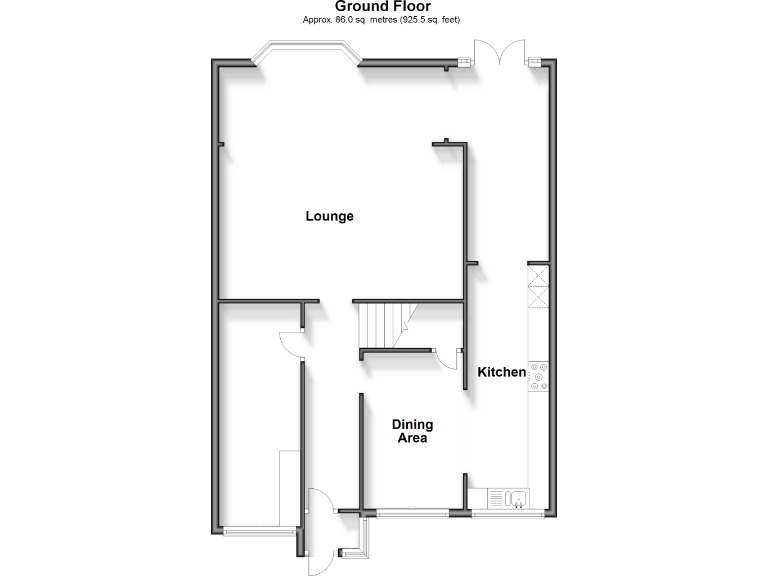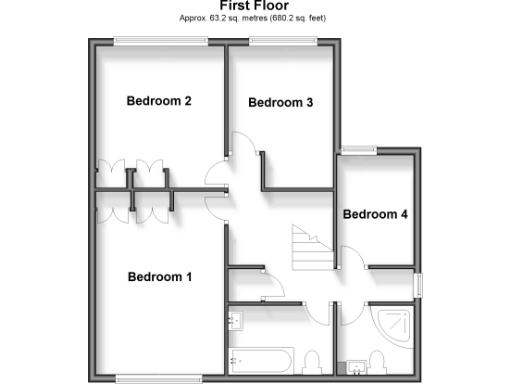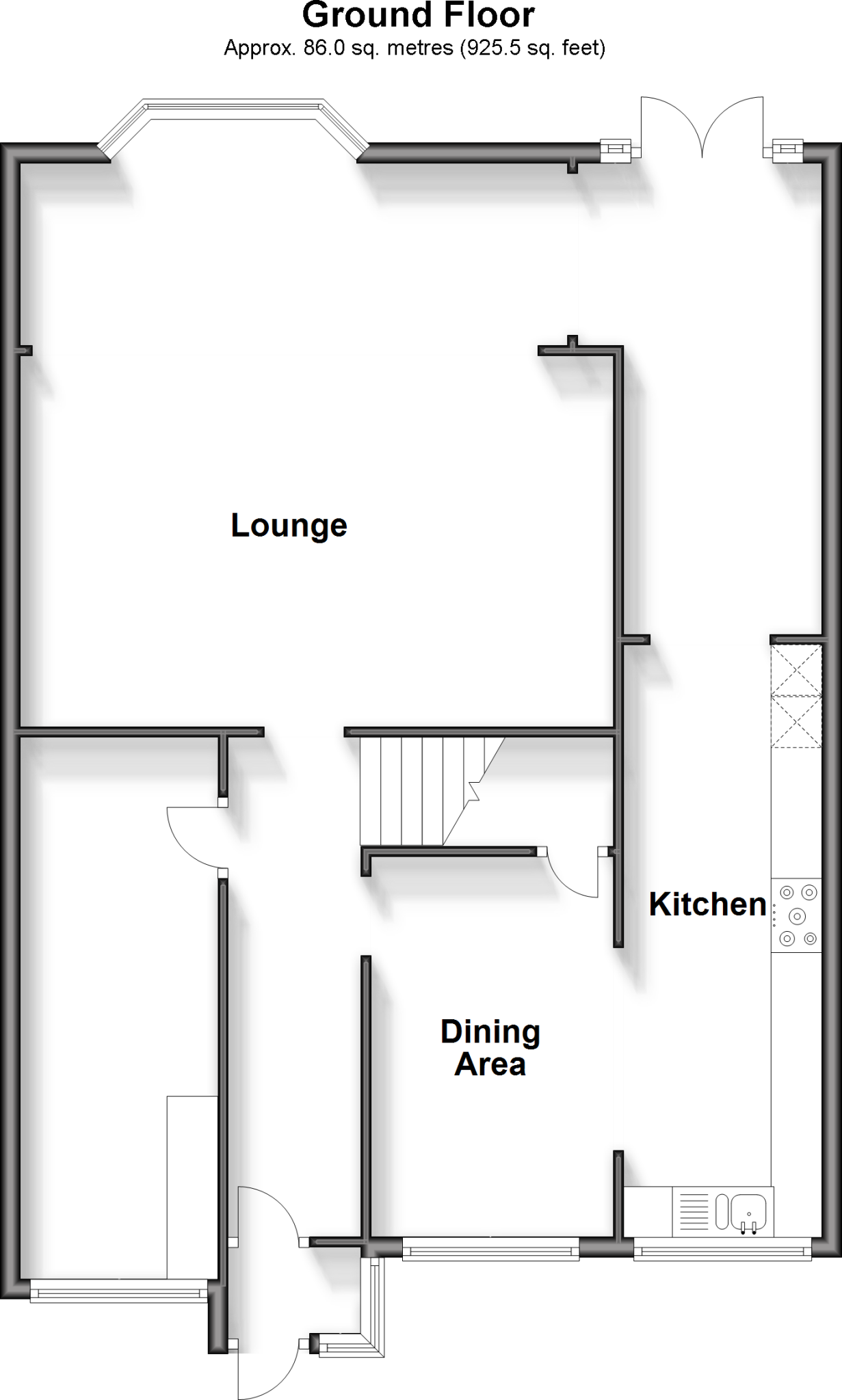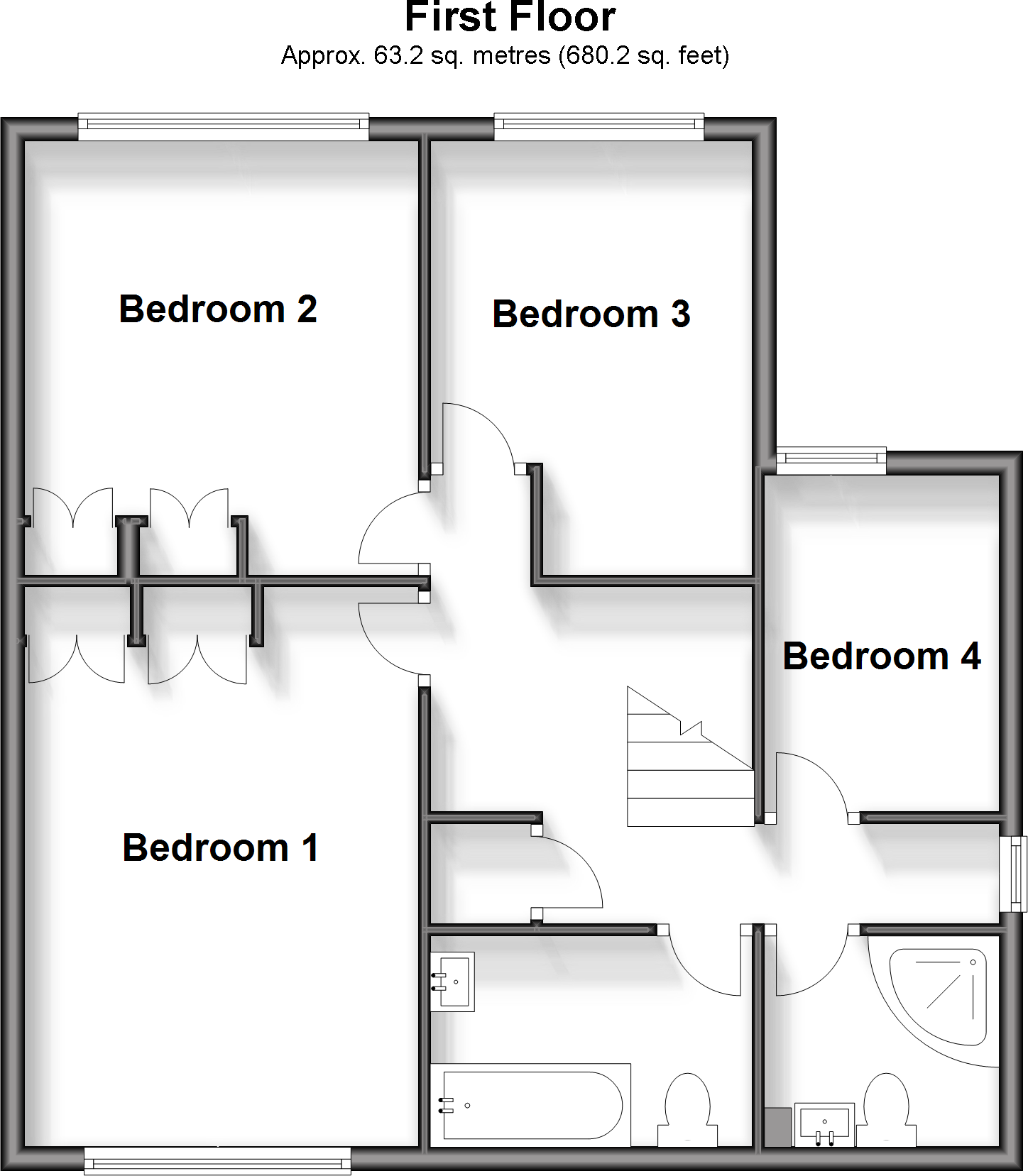Summary - ROSELYN GREEN STREET GREEN ROAD DARTFORD DA2 8DP
4 bed 2 bath Semi-Detached
Spacious four-bedroom family home with sweeping countryside views and large garden..
Extensively extended semi-detached four-bedroom home with flexible layout
Panoramic countryside views from rear rooms and garden
Large rear garden with mature trees and landscaped lawn
Driveway provides off-street parking for several cars
Close to A2/M25 and local shops, buses, and varied restaurants
Several nearby schools rated Good; one local primary Requires Improvement
Above-average local crime and very high area deprivation — consider risks
Built 1967–75; double glazing fitted (date unknown) — check services/consents
Set against sweeping open countryside, this extended four-bedroom semi delivers generous, flexible family living across two floors. Large reception rooms — including a 20ft lounge and separate study — suit home working and family time, while the long kitchen and dining area open easily for everyday life and entertaining. The large, mature rear garden and driveway for several cars provide outdoor space and practical parking for growing households.
The property is freehold and double-glazed (install date unknown), heated by a mains-gas boiler and radiators. Commuters will appreciate quick access to the A2 and M25, and there are several well-rated primary and secondary schools nearby. The extension creates useful additional living space; the overall layout is traditional and straightforward to adapt if you want to reconfigure rooms.
Important considerations: the neighbourhood records above-average crime and the wider area shows high deprivation, which may affect long-term resale or rental appetite. The house dates from the late 1960s/early 1970s, so some buyers may want to check for aging components or services and confirm whether past extensions have the necessary planning/building approvals. Council tax is above average.
This home will suit families seeking space, countryside views and commuter convenience, or buyers looking to add value through sympathetic updating. Interested parties should verify measurements, tenure, and any consents or appliance/service conditions with their solicitor or surveyor.
 3 bedroom semi-detached house for sale in Hill Rise, Dartford, Kent, DA2 — £375,000 • 3 bed • 1 bath • 1098 ft²
3 bedroom semi-detached house for sale in Hill Rise, Dartford, Kent, DA2 — £375,000 • 3 bed • 1 bath • 1098 ft²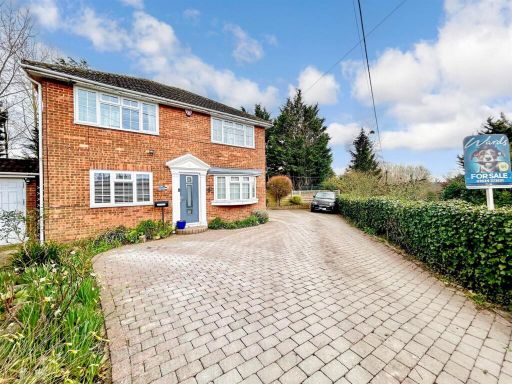 4 bedroom detached house for sale in Wallbridge Lane, Upchurch, Kent, ME8 — £500,000 • 4 bed • 1 bath • 1189 ft²
4 bedroom detached house for sale in Wallbridge Lane, Upchurch, Kent, ME8 — £500,000 • 4 bed • 1 bath • 1189 ft²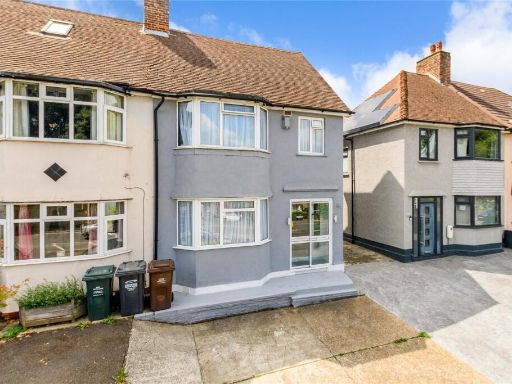 4 bedroom semi-detached house for sale in Dartford Road, Dartford, Kent, DA1 — £500,000 • 4 bed • 2 bath • 888 ft²
4 bedroom semi-detached house for sale in Dartford Road, Dartford, Kent, DA1 — £500,000 • 4 bed • 2 bath • 888 ft²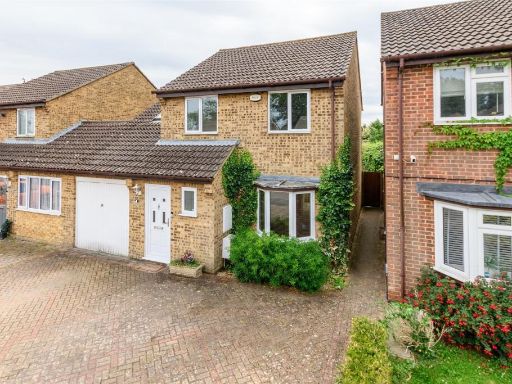 4 bedroom semi-detached house for sale in The Briars, West Kingsdown, Sevenoaks, Kent, TN15 — £575,000 • 4 bed • 2 bath • 934 ft²
4 bedroom semi-detached house for sale in The Briars, West Kingsdown, Sevenoaks, Kent, TN15 — £575,000 • 4 bed • 2 bath • 934 ft²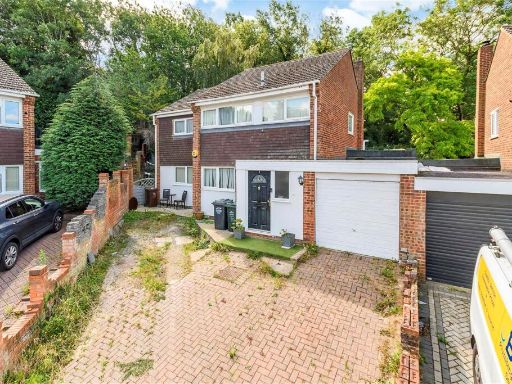 5 bedroom link detached house for sale in Drudgeon Way, Bean, Dartford, Kent, DA2 — £600,000 • 5 bed • 2 bath • 1411 ft²
5 bedroom link detached house for sale in Drudgeon Way, Bean, Dartford, Kent, DA2 — £600,000 • 5 bed • 2 bath • 1411 ft²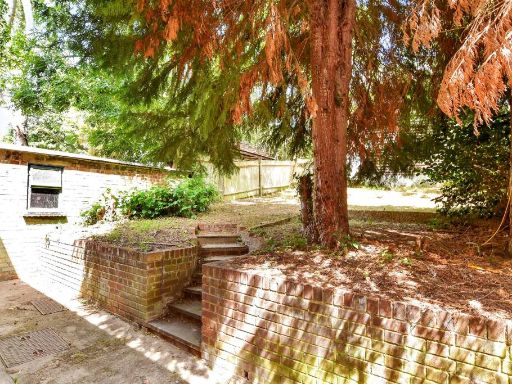 4 bedroom semi-detached house for sale in Rochester Drive, Bexley, Kent, DA5 — £575,000 • 4 bed • 2 bath • 1400 ft²
4 bedroom semi-detached house for sale in Rochester Drive, Bexley, Kent, DA5 — £575,000 • 4 bed • 2 bath • 1400 ft²