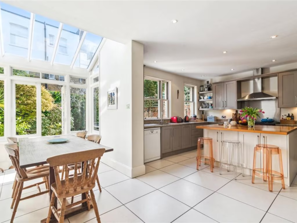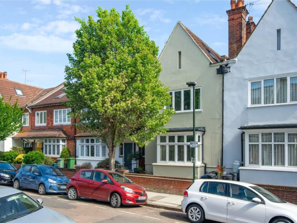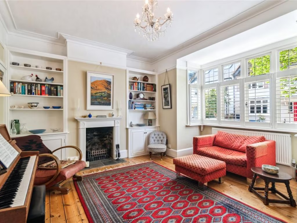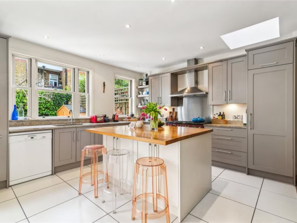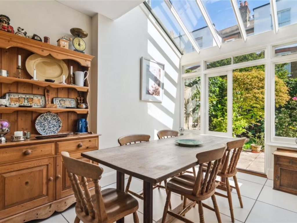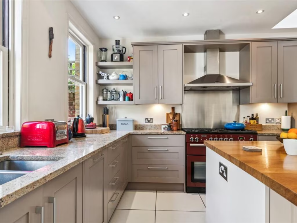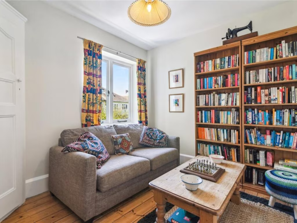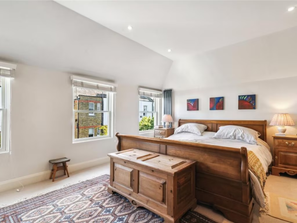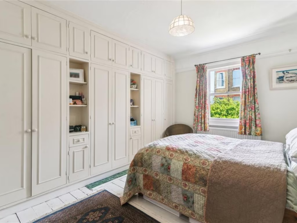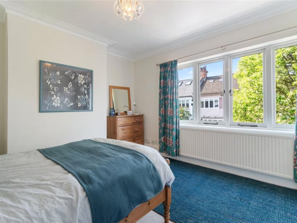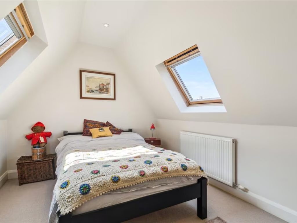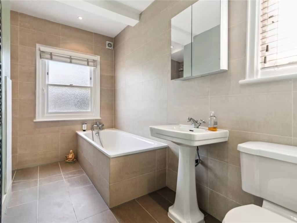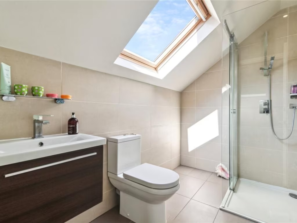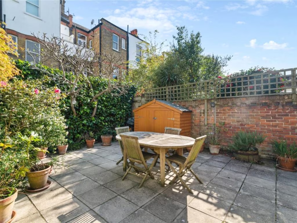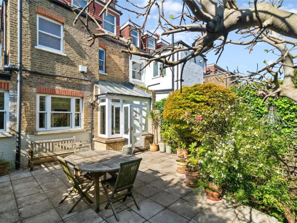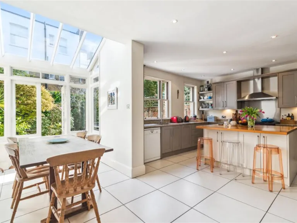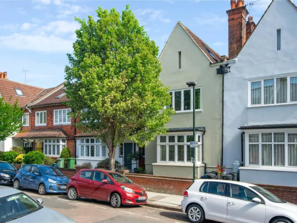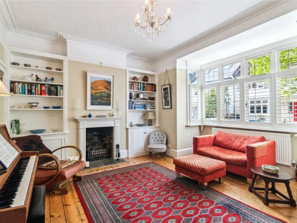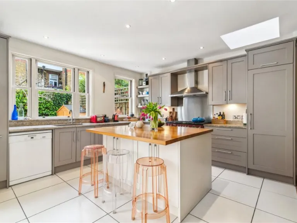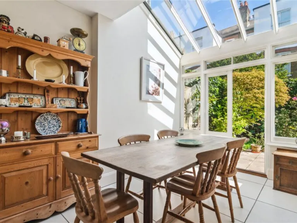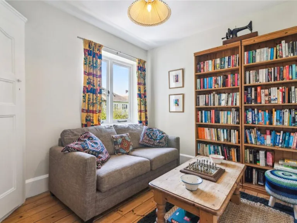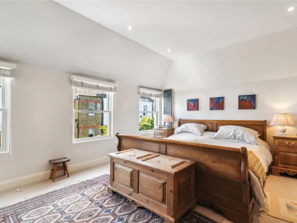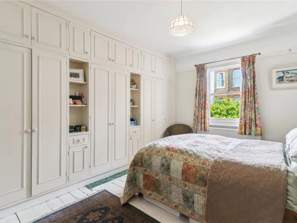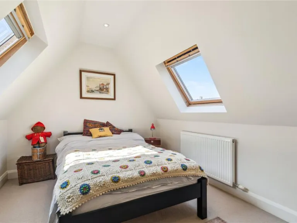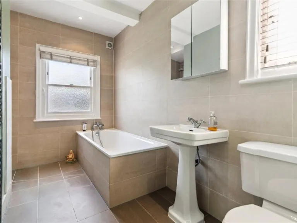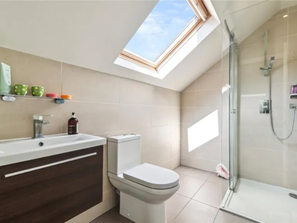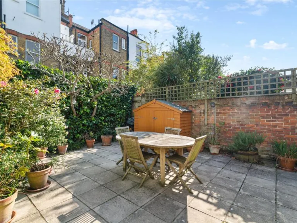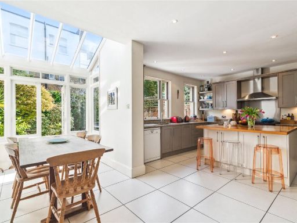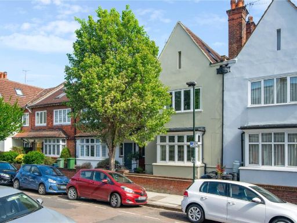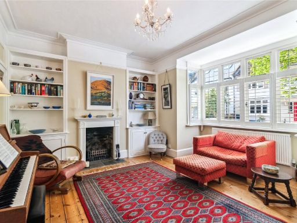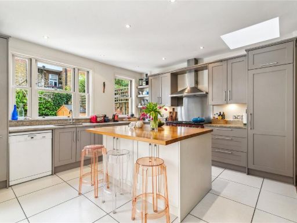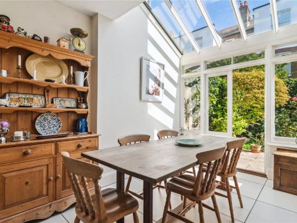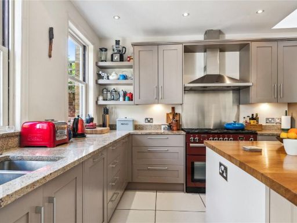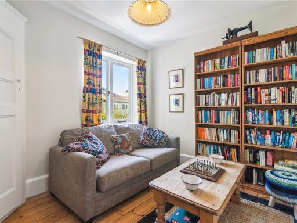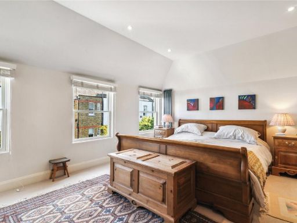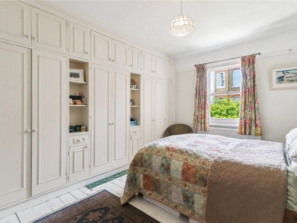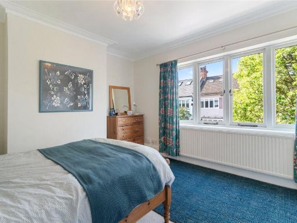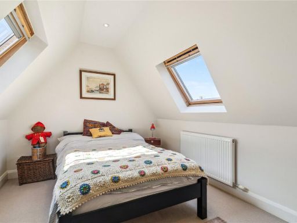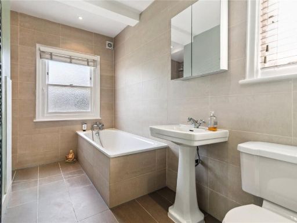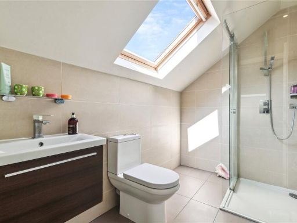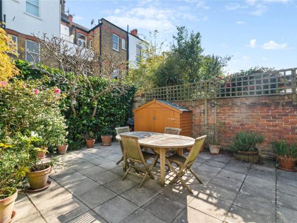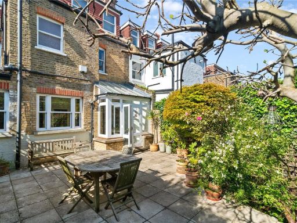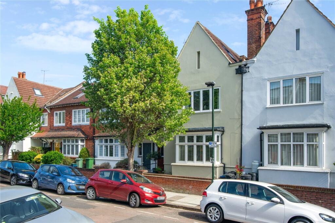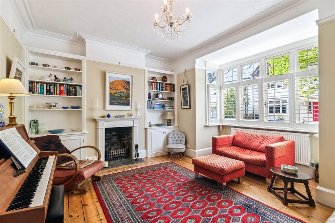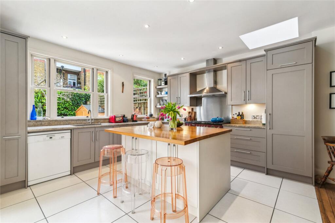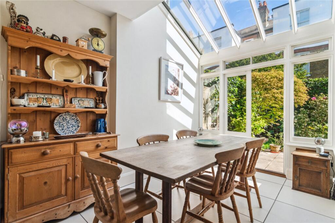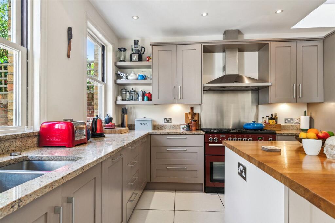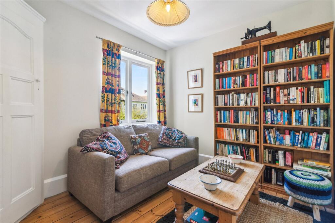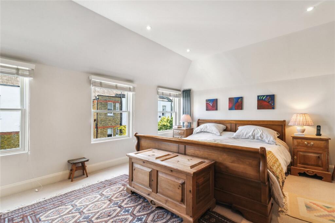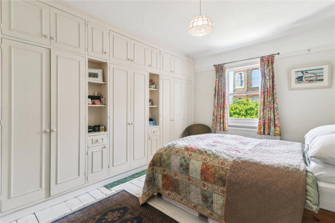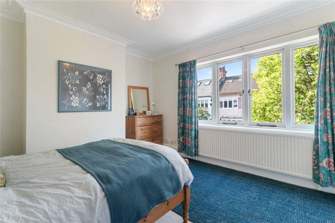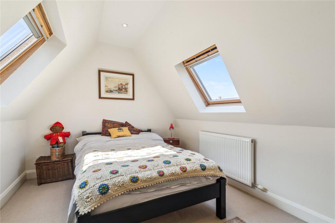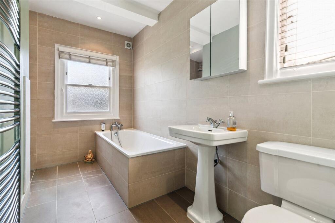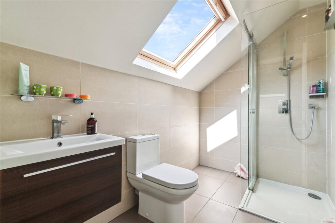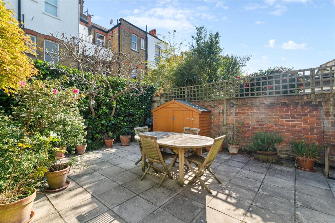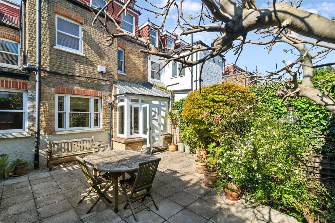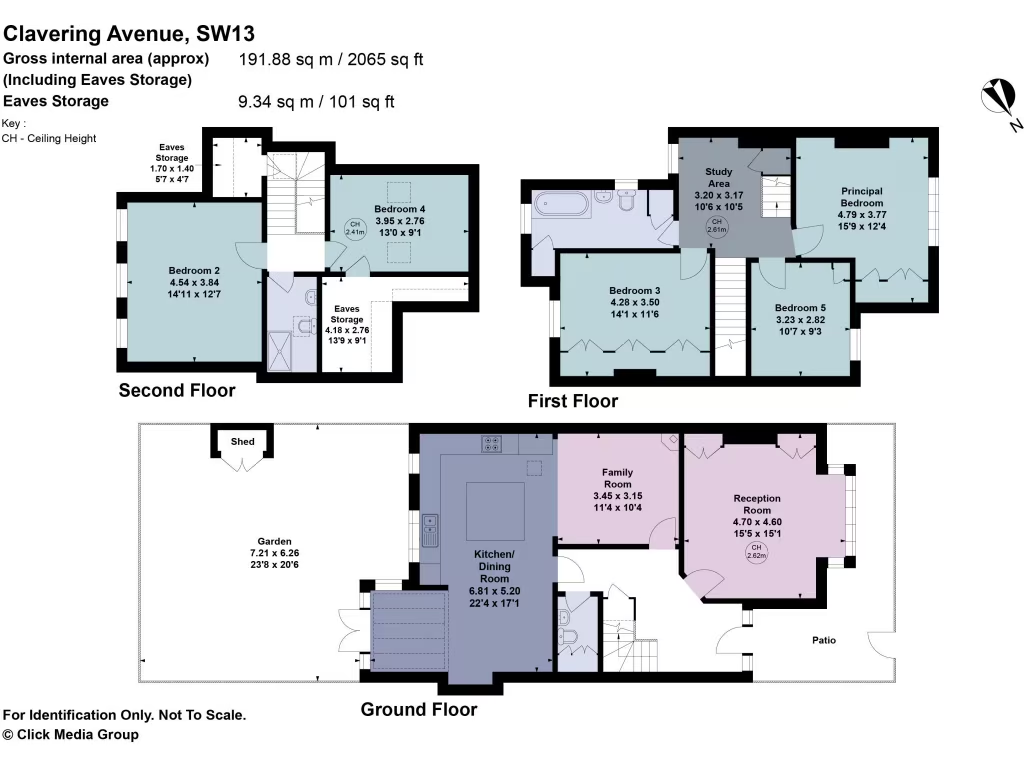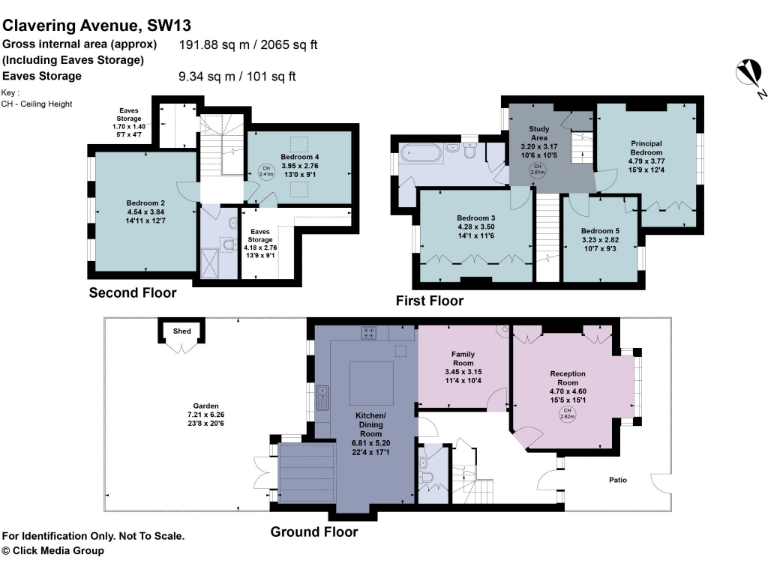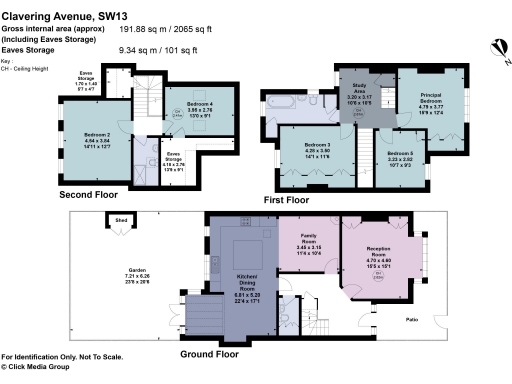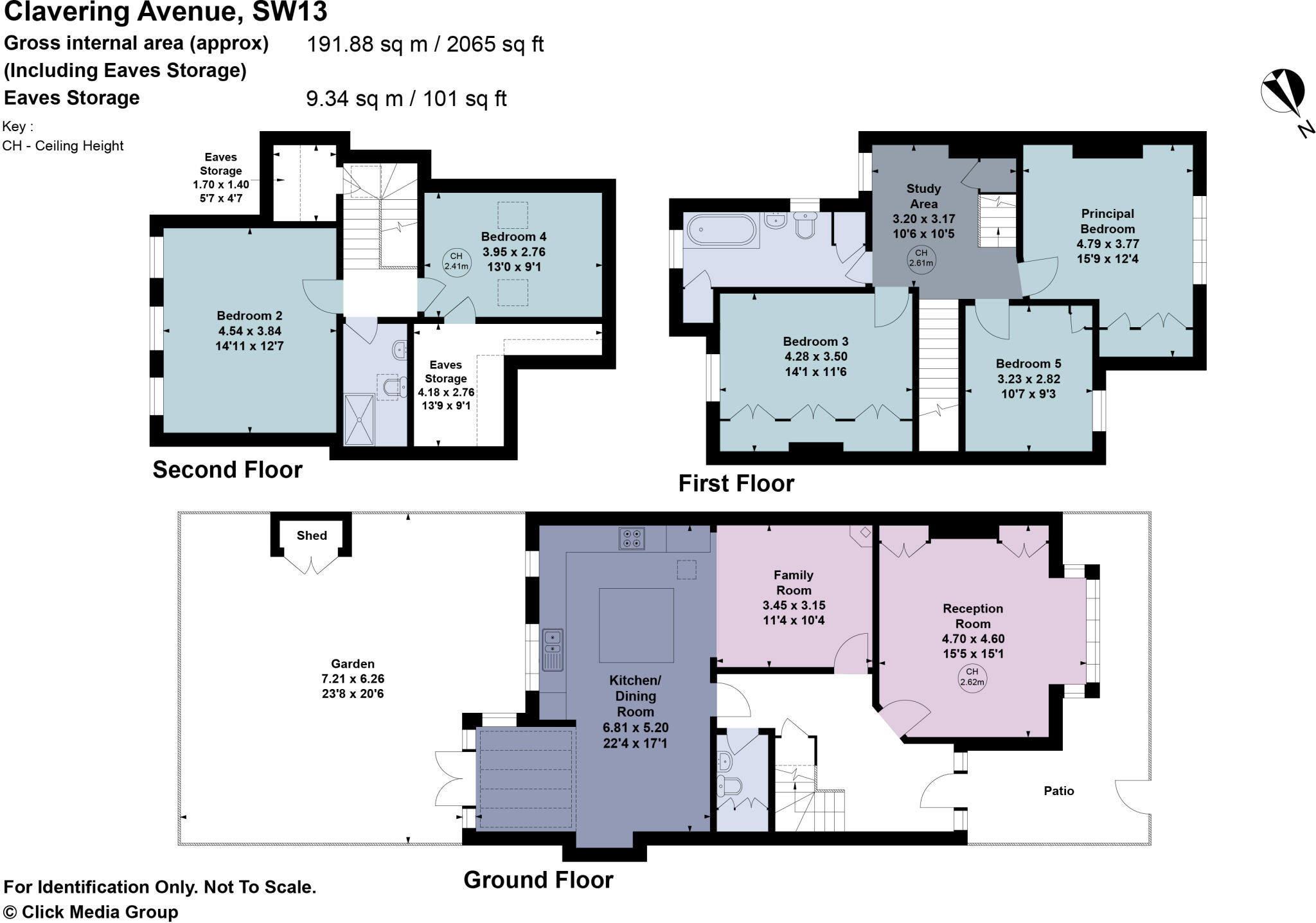Summary - 22 CLAVERING AVENUE LONDON SW13 8DY
5 bed 2 bath Terraced
Spacious five-bed Edwardian terrace near Hammersmith Bridge with contemporary kitchen and secluded courtyard..
Bay-fronted reception with period features and bespoke shelving
Open-plan contemporary kitchen/diner with central island and skylight
Five bedrooms across three floors; principal bedroom with wardrobes
Secluded courtyard garden; low-maintenance outdoor space
Two bathrooms only for five bedrooms; top-floor shower room and eaves storage
Electric storage heating, EPC D — likely higher running costs
Solid brick walls assumed without insulation; potential energy upgrades needed
Small plot; limited scope for large extensions or landscaping
Set over three floors, this Edwardian mid-terrace offers generous family living moments from the Thames and Hammersmith Bridge. The ground floor balances a bay-fronted reception with a further reception opening into a contemporary open-plan kitchen/dining room. The kitchen is fitted with bespoke units, a central island and a full-width pitched skylight that floods the space with natural light.
Five bedrooms and two bathrooms sit across the upper floors, with the principal bedroom featuring built-in wardrobes and additional eaves storage on the top floor. The property has a secluded courtyard garden — low maintenance and ideal for private outdoor dining. At about 2,065 sq ft, rooms are well-proportioned for family life and entertaining.
Practical considerations: the house is heated by electric storage heaters, has double glazing with unknown install date, and solid brick walls that likely lack insulation. The EPC is rated D and council tax is described as quite expensive; some buyers may want to budget for energy improvements and ongoing costs. The small plot size limits expansion to rear-only changes and there is only two bathrooms for five bedrooms.
Location is a major asset: quiet residential road near towpath walks, Barnes village amenities and excellent transport links (Hammersmith Broadway, local buses, Barnes and Barnes Bridge stations). The area is very affluent with strong local schools, making the house particularly suitable for families seeking convenient riverside living with good schooling options.
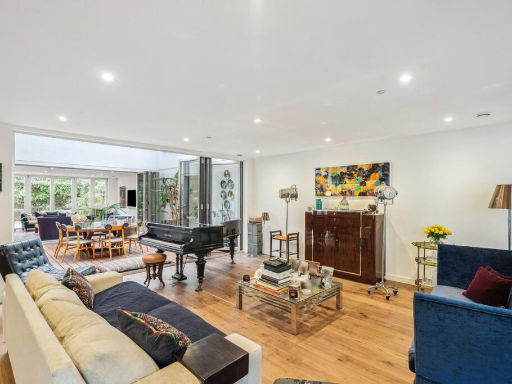 5 bedroom detached house for sale in Glentham Road, Barnes, SW13 — £3,950,000 • 5 bed • 3 bath • 4883 ft²
5 bedroom detached house for sale in Glentham Road, Barnes, SW13 — £3,950,000 • 5 bed • 3 bath • 4883 ft²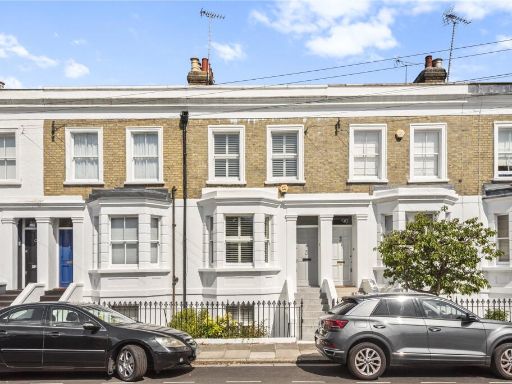 4 bedroom terraced house for sale in Merthyr Terrace, Barnes, London, SW13 — £1,795,000 • 4 bed • 2 bath • 1690 ft²
4 bedroom terraced house for sale in Merthyr Terrace, Barnes, London, SW13 — £1,795,000 • 4 bed • 2 bath • 1690 ft²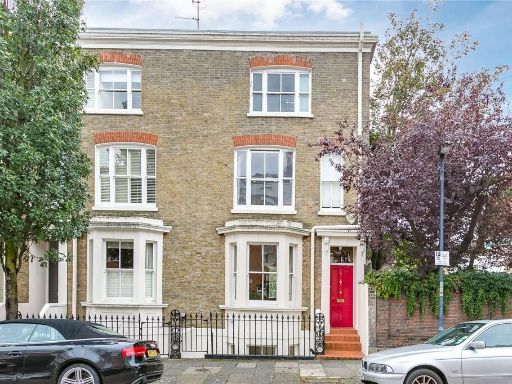 5 bedroom end of terrace house for sale in Arundel Terrace,
Barnes, SW13 — £1,750,000 • 5 bed • 3 bath • 1971 ft²
5 bedroom end of terrace house for sale in Arundel Terrace,
Barnes, SW13 — £1,750,000 • 5 bed • 3 bath • 1971 ft²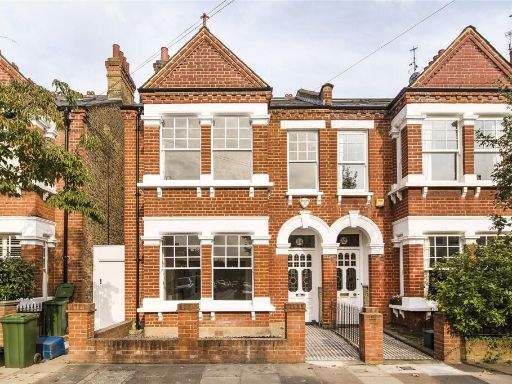 5 bedroom semi-detached house for sale in Rectory Road, Barnes, London, SW13 — £2,400,000 • 5 bed • 2 bath • 2239 ft²
5 bedroom semi-detached house for sale in Rectory Road, Barnes, London, SW13 — £2,400,000 • 5 bed • 2 bath • 2239 ft²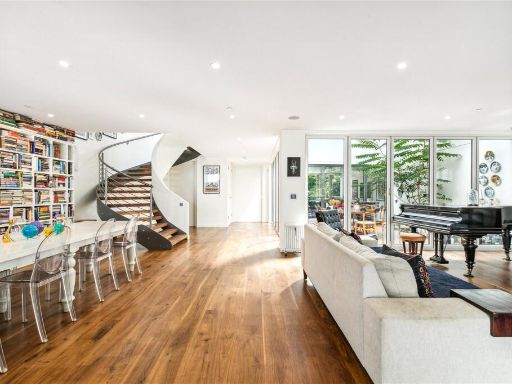 5 bedroom terraced house for sale in Glentham Road, Barnes, London, SW13 — £3,950,000 • 5 bed • 3 bath • 4883 ft²
5 bedroom terraced house for sale in Glentham Road, Barnes, London, SW13 — £3,950,000 • 5 bed • 3 bath • 4883 ft² 3 bedroom terraced house for sale in Malthouse Passage, London, SW13 — £1,250,000 • 3 bed • 1 bath • 1168 ft²
3 bedroom terraced house for sale in Malthouse Passage, London, SW13 — £1,250,000 • 3 bed • 1 bath • 1168 ft²