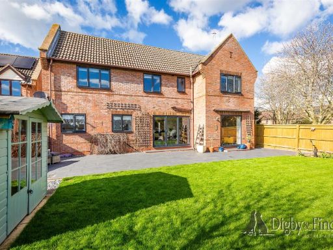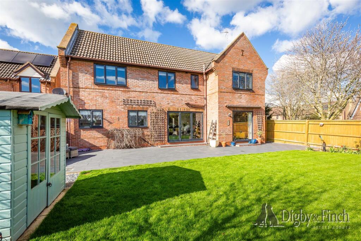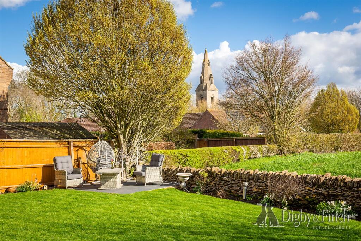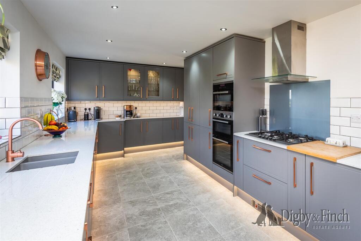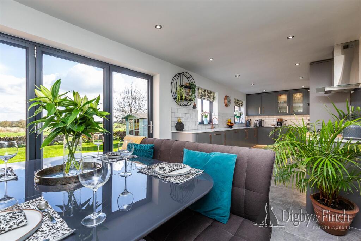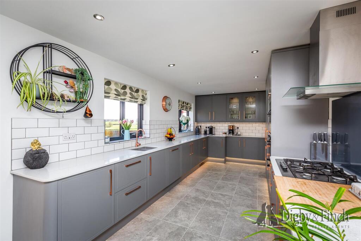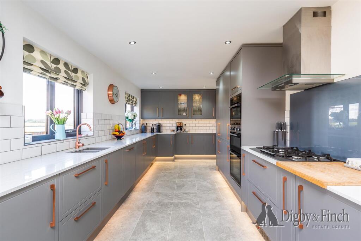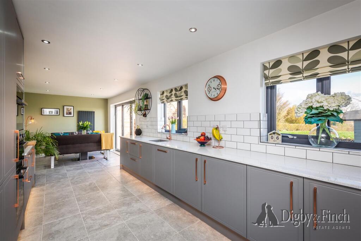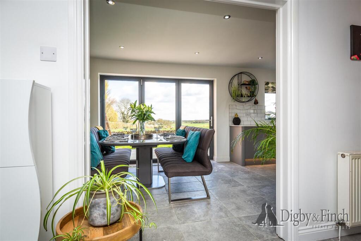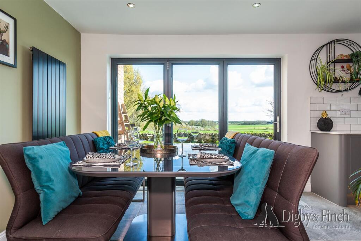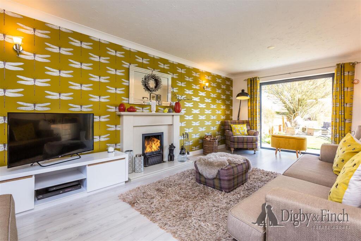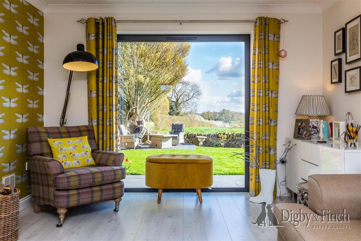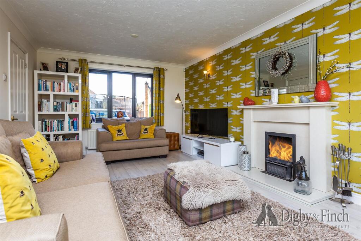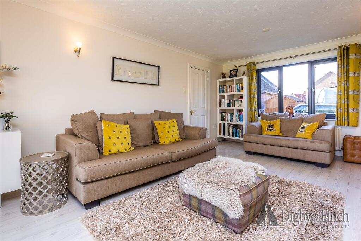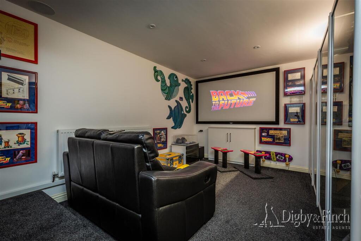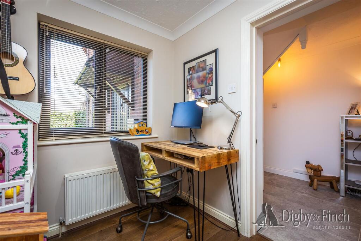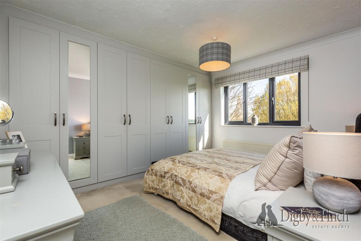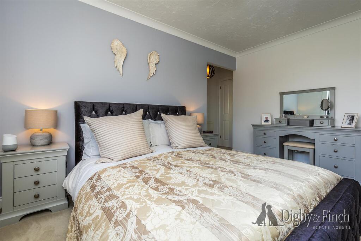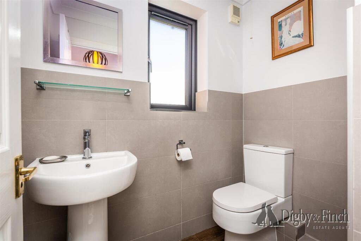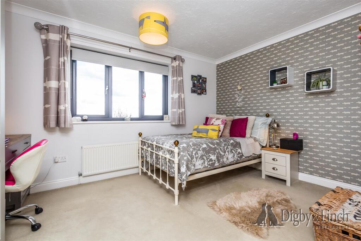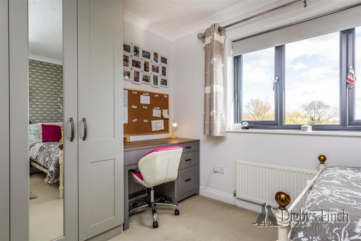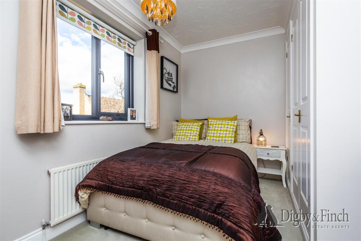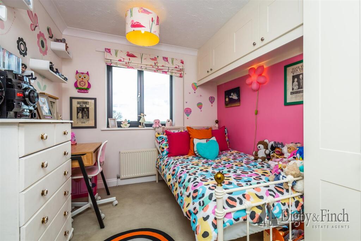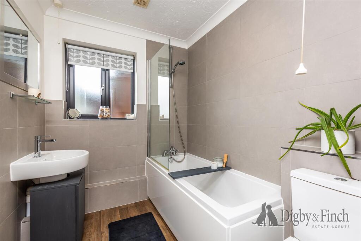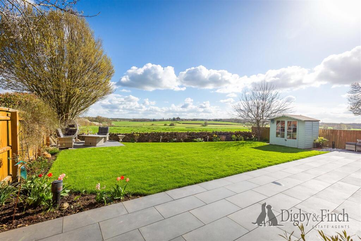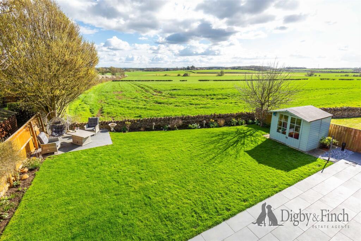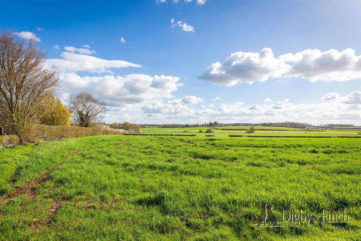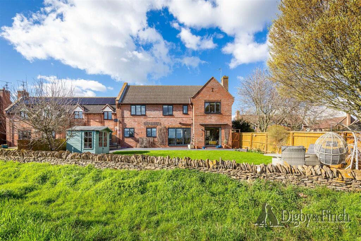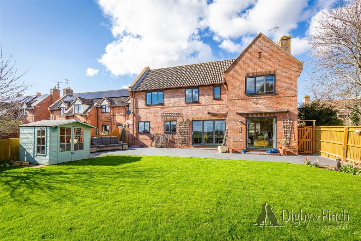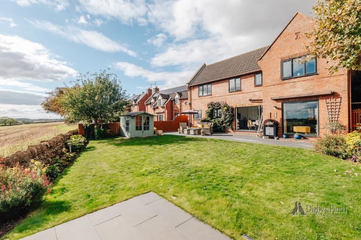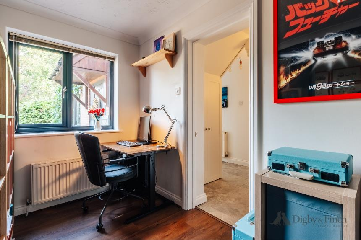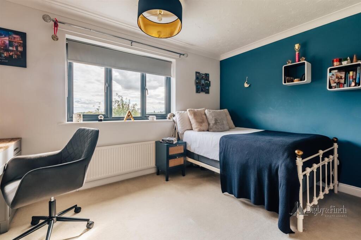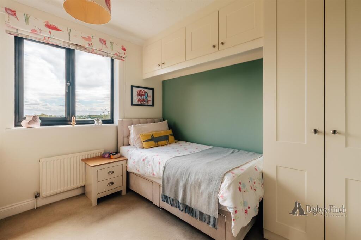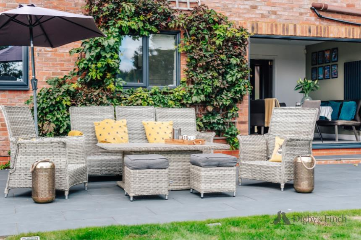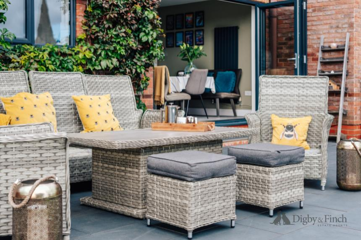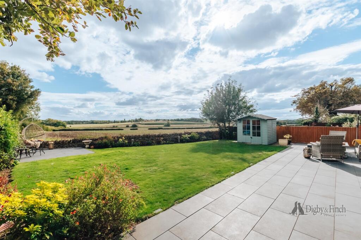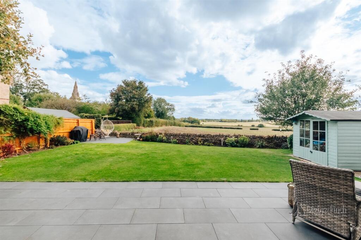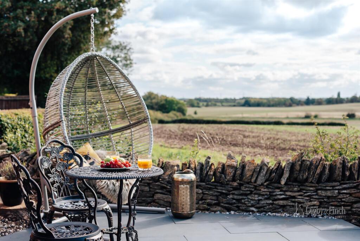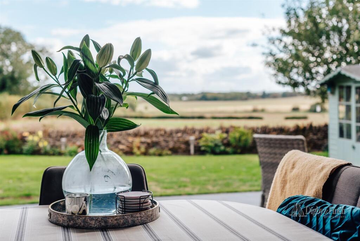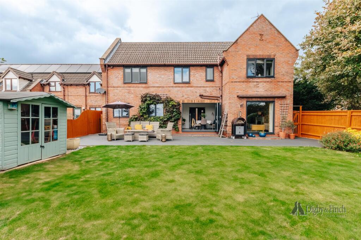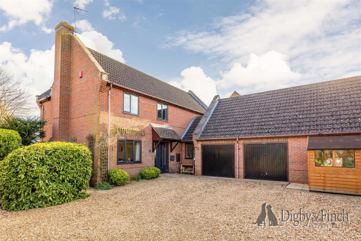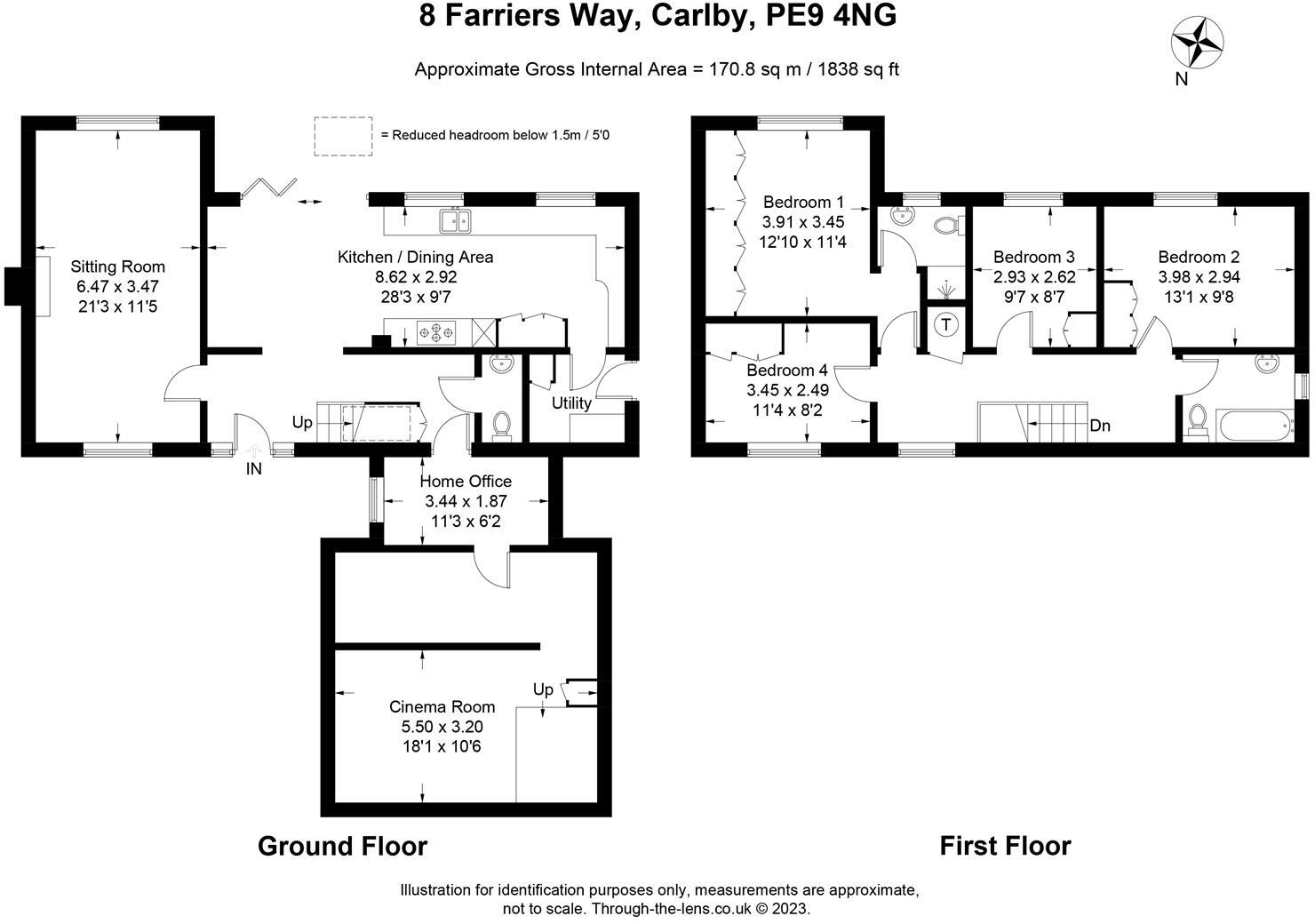Summary - 8 FARRIERS WAY CARLBY STAMFORD PE9 4NG
4 bed 2 bath House
Spacious four-bedroom house with roomy garden and countryside outlook.
South-facing, fully enclosed rear garden with porcelain terrace
Open-plan kitchen/dining with bifold doors and quartz worktops
Large cinema/entertainment room — formerly a double garage
Principal bedroom with en suite; all bedrooms have fitted wardrobes
Driveway parking for 4–5 vehicles; large plot and good privacy
Built 2003–2006 with double glazing and mains gas heating
Council Tax Band E — above-average running cost to consider
Village location with good schools; rural yet well connected
Tucked on a quiet corner of a small development, this detached four-bedroom home sits on a generous plot with far-reaching countryside views. The ground floor centres on a high-spec open-plan kitchen and dining space with bifold doors onto a south-facing, fully enclosed garden — an easy indoor–outdoor layout ideal for family life and entertaining. Practical additions include a utility room, home office and plentiful understairs storage.
The property offers flexible living with a large lounge, a dedicated cinema/entertainment room (originally a double garage) and four first-floor bedrooms, each fitted with built-in wardrobes. The principal bedroom benefits from an en suite; a family bathroom serves the remaining bedrooms. The house was built in the mid-2000s and features double glazing and mains gas central heating.
Outside, a wide gravel driveway provides off-street parking for four to five vehicles. The south-facing rear garden was recently relandscaped with a porcelain terrace, neat lawn and low dry-stone wall, creating a private, low-maintenance outdoor space with attractive views across open farmland. There is easy access to village amenities and highly regarded schools within a short drive.
Notable considerations: the cinema room is a former garage and could be reinstated if homeowners require covered parking or workshop space. Council Tax sits at Band E, above average for some buyers. The property is freehold and shows as well maintained, but buyers should satisfy themselves on all services and measurements during survey and legal checks.
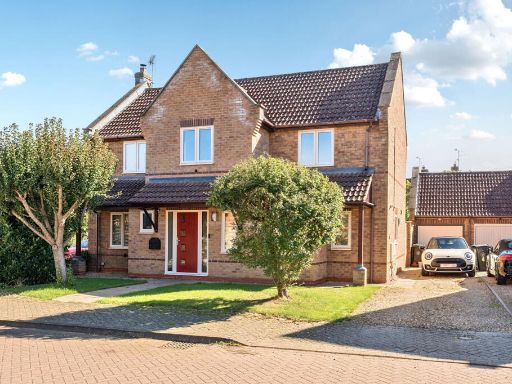 5 bedroom detached house for sale in Farriers Way, Carlby, Stamford, PE9 — £575,000 • 5 bed • 2 bath • 1428 ft²
5 bedroom detached house for sale in Farriers Way, Carlby, Stamford, PE9 — £575,000 • 5 bed • 2 bath • 1428 ft²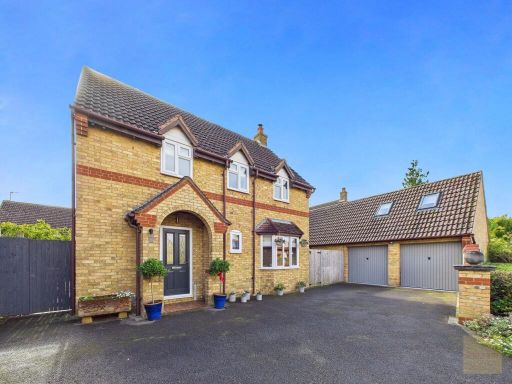 4 bedroom detached house for sale in Templeman Drive, Carlby, PE9 — £400,000 • 4 bed • 3 bath • 1236 ft²
4 bedroom detached house for sale in Templeman Drive, Carlby, PE9 — £400,000 • 4 bed • 3 bath • 1236 ft²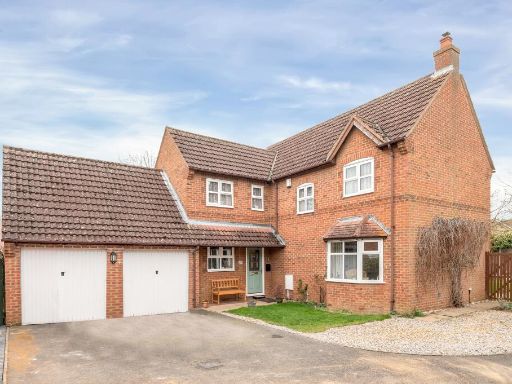 4 bedroom detached house for sale in Templeman Drive, Carlby, Stamford, PE9 — £399,950 • 4 bed • 2 bath • 1357 ft²
4 bedroom detached house for sale in Templeman Drive, Carlby, Stamford, PE9 — £399,950 • 4 bed • 2 bath • 1357 ft²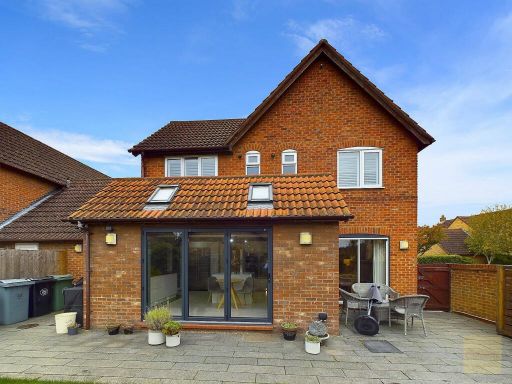 4 bedroom detached house for sale in Templeman Drive, Carlby, PE9 — £360,000 • 4 bed • 2 bath • 1343 ft²
4 bedroom detached house for sale in Templeman Drive, Carlby, PE9 — £360,000 • 4 bed • 2 bath • 1343 ft²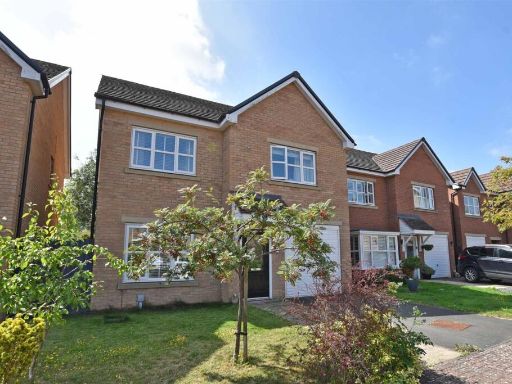 4 bedroom detached house for sale in Banks Crescent, Stamford, PE9 — £399,995 • 4 bed • 2 bath • 1141 ft²
4 bedroom detached house for sale in Banks Crescent, Stamford, PE9 — £399,995 • 4 bed • 2 bath • 1141 ft²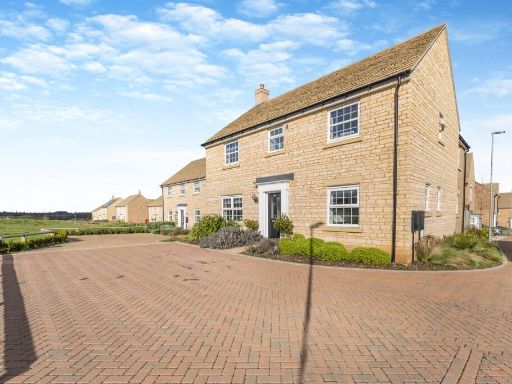 4 bedroom detached house for sale in Sissons Close, Barnack, Stamford, PE9 — £450,000 • 4 bed • 2 bath • 1513 ft²
4 bedroom detached house for sale in Sissons Close, Barnack, Stamford, PE9 — £450,000 • 4 bed • 2 bath • 1513 ft²















































































