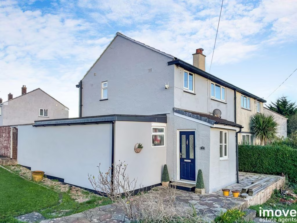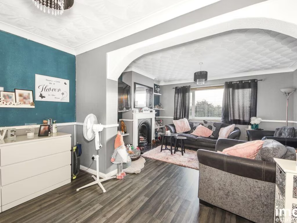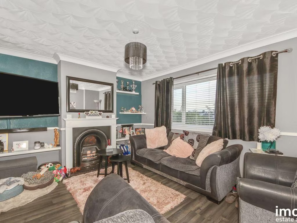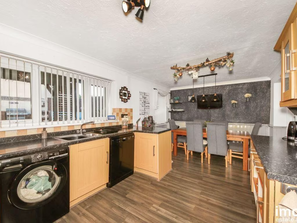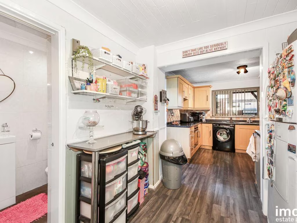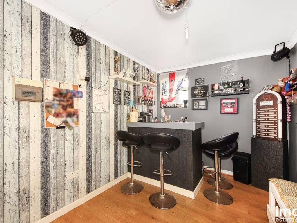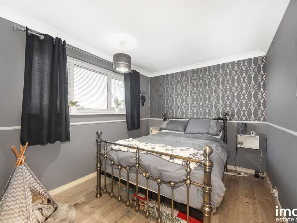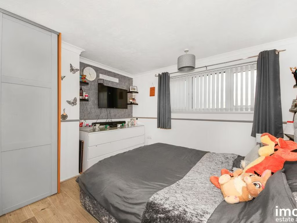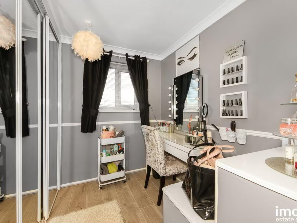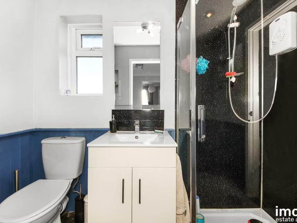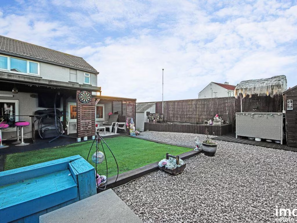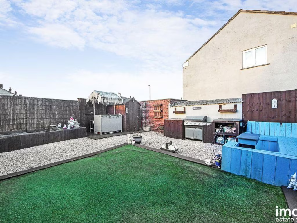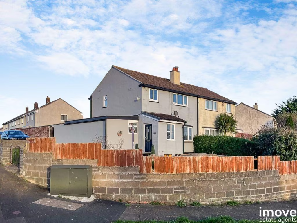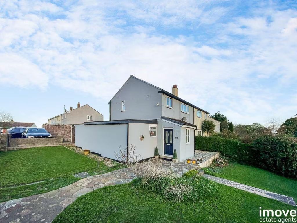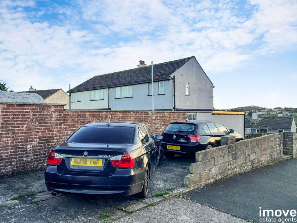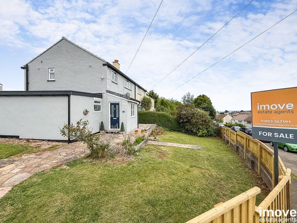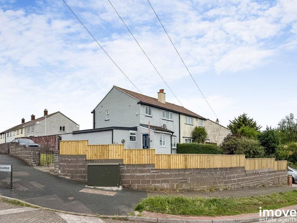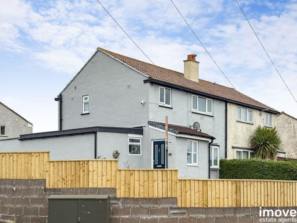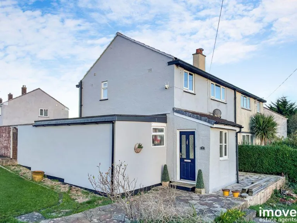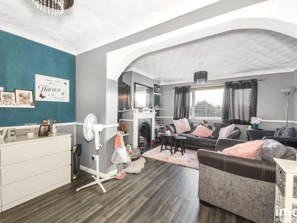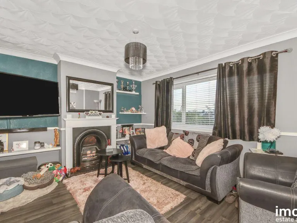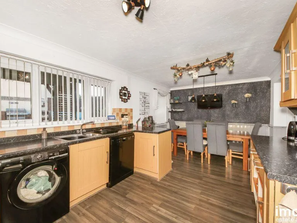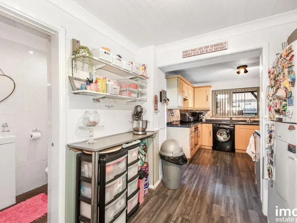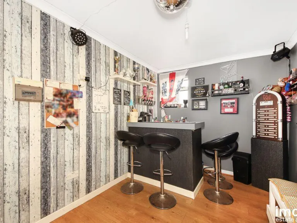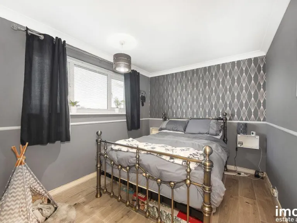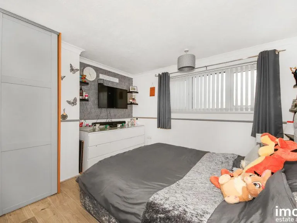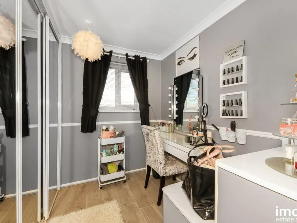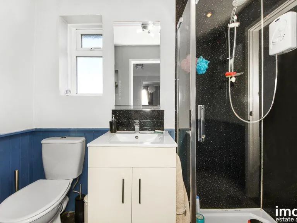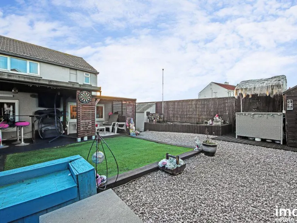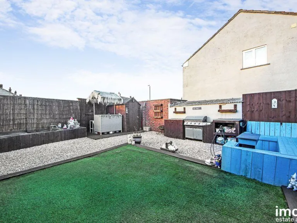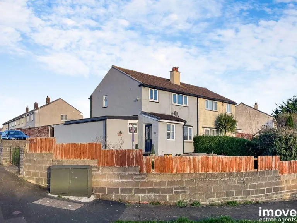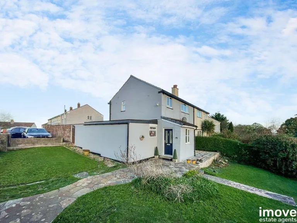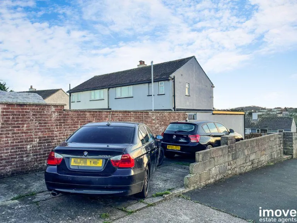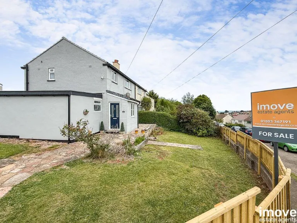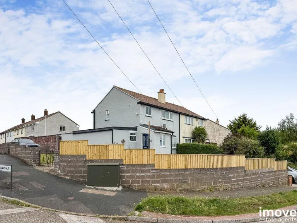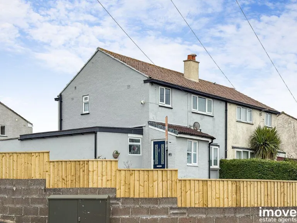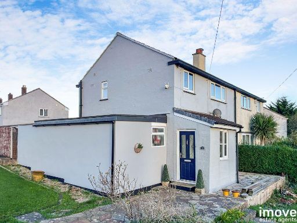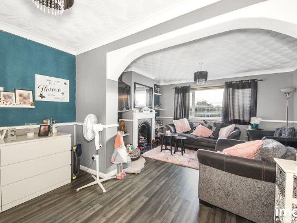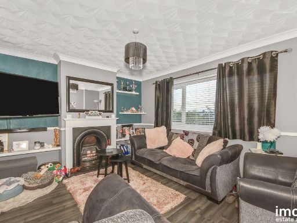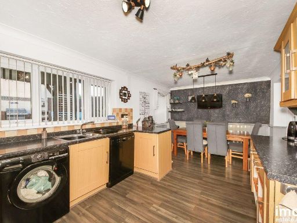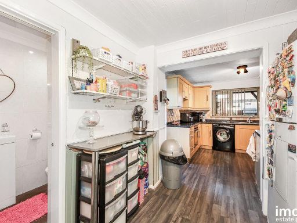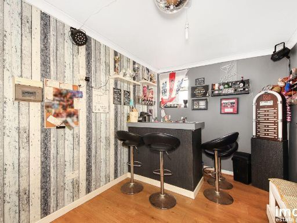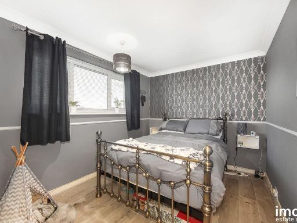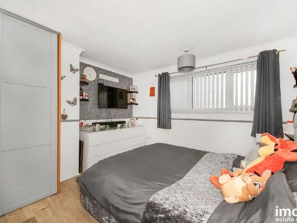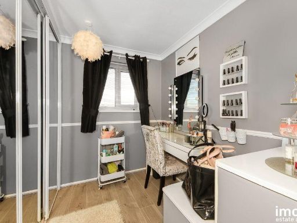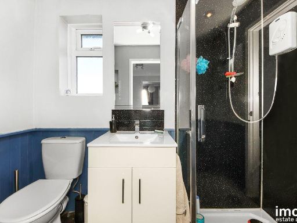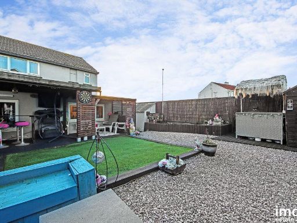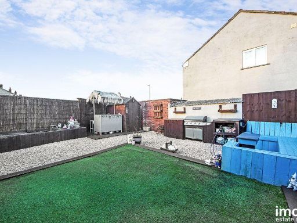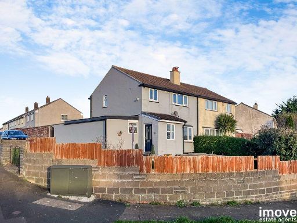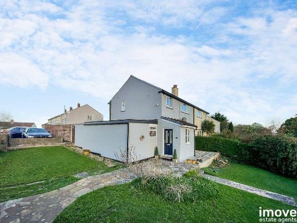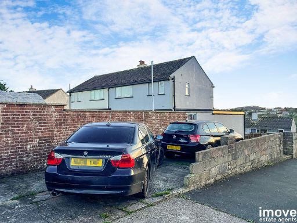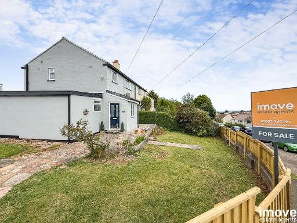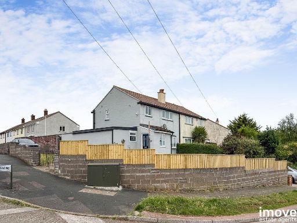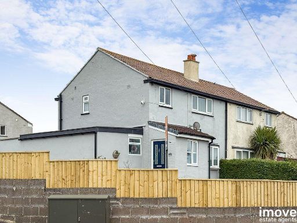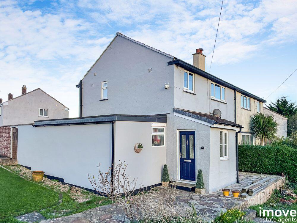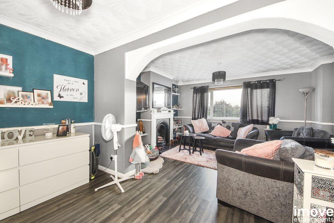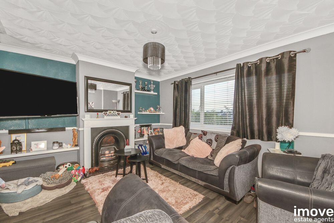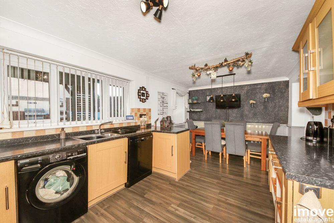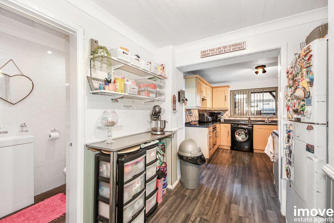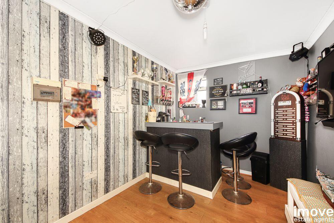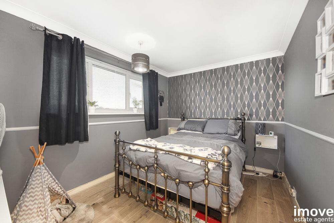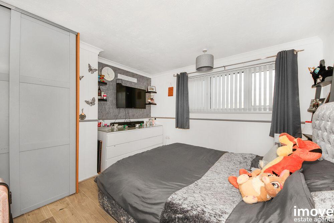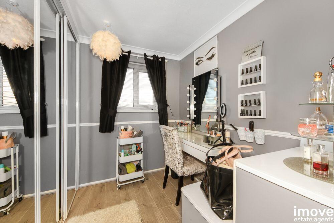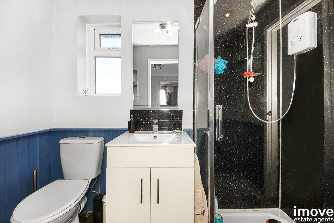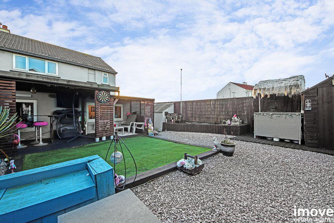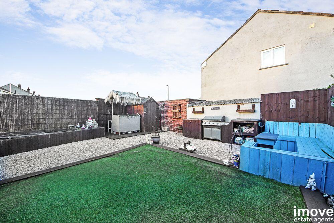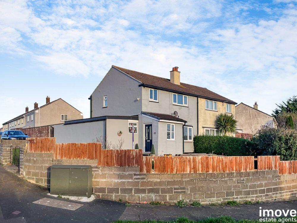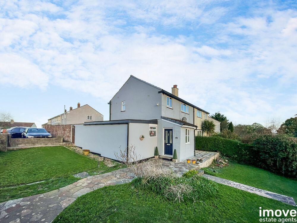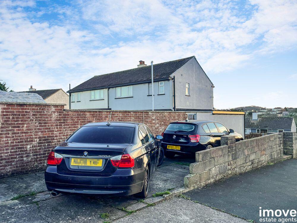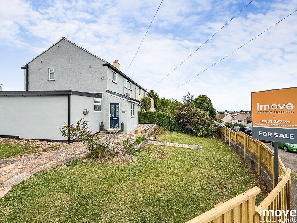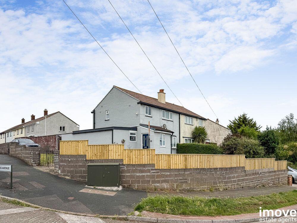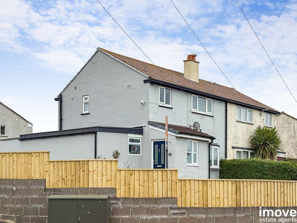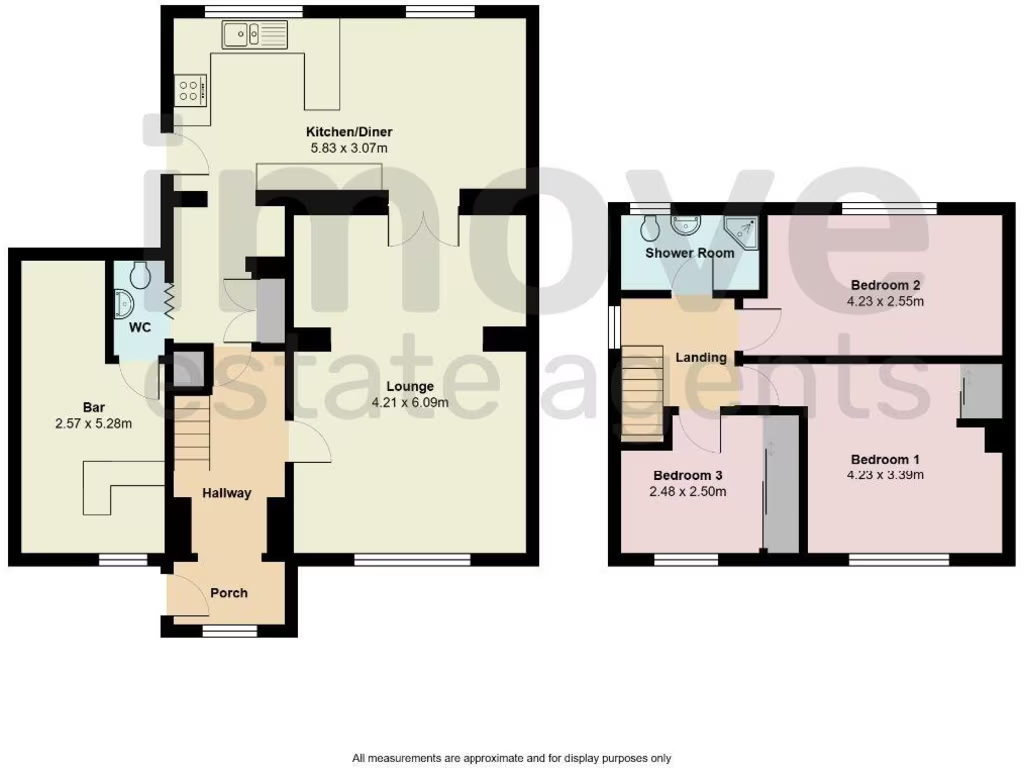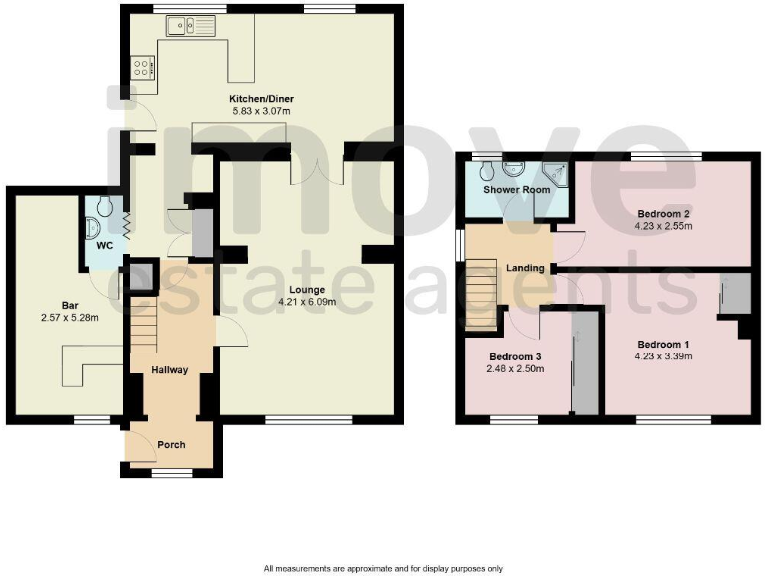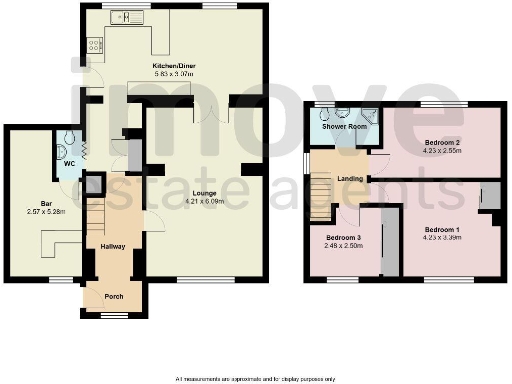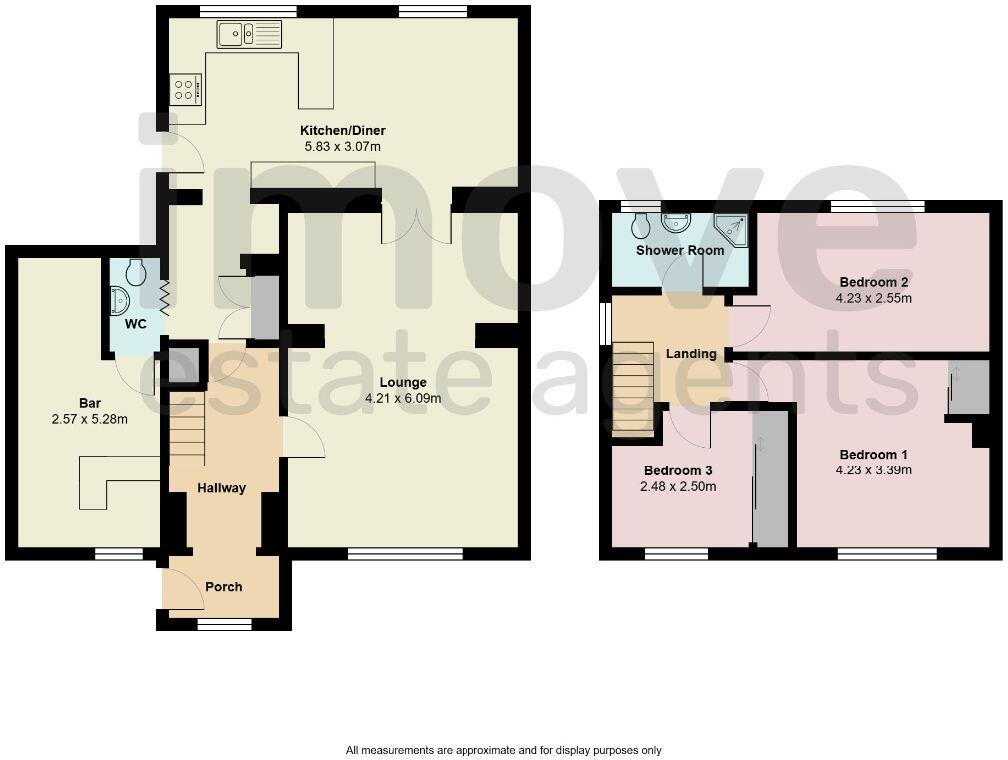Summary - 71 Grenville Avenue TQ2 6DS
3 bed 1 bath Semi-Detached
Spacious family home with garden, parking and handy downstairs WC.
Three bedrooms across two storeys, around 1,077 sq ft
A practical three-bedroom semi-detached house in Chelston offering comfortable, well-lit living across two storeys. The layout includes a good-sized lounge, kitchen/diner with French doors, a convenient downstairs WC and a unique bar area that adds entertaining potential. The enclosed garden and off-street parking give useful outdoor space and easy access for daily life.
Recent upgrades include app-controlled smart radiators in each room, bringing modern convenience and zoned control. The property is freehold, around 1,077 sq ft, and offered at a guide price of £250,000–£260,000 — attractive for families or buyers seeking a home with ready-to-use social space.
Buyers should note material drawbacks: heating is by electric storage heaters (can be costly compared with gas), there is a single shower room upstairs, and the wider area records above-average crime and high local deprivation. The house dates from the 1950s–1960s and has double glazing of unknown install date, so some buyers may want to budget for future maintenance or updates.
Location strengths are significant: close to several primary and secondary schools (including highly ranked grammar schools), nearby shops, public transport and Torbay Hospital. For buyers prioritising local amenities and a ready-to-live-in home with scope to personalise, this property presents clear value while requiring honest consideration of heating costs and local area factors.
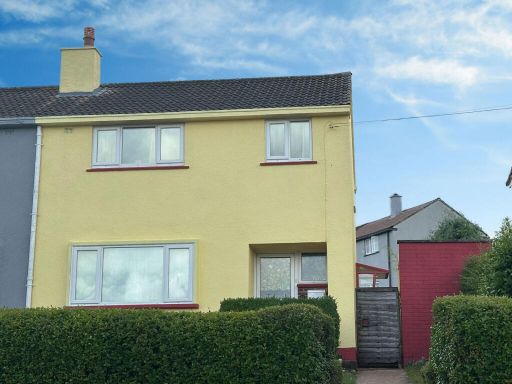 3 bedroom semi-detached house for sale in Grenville Avenue, Torquay, TQ2 6DS, TQ2 — £235,000 • 3 bed • 1 bath • 840 ft²
3 bedroom semi-detached house for sale in Grenville Avenue, Torquay, TQ2 6DS, TQ2 — £235,000 • 3 bed • 1 bath • 840 ft²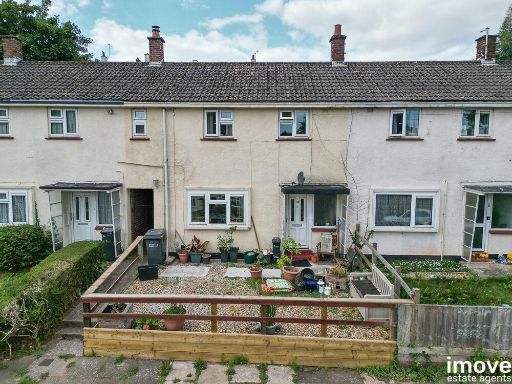 3 bedroom terraced house for sale in Raleigh Avenue, Torquay, TQ2 — £210,000 • 3 bed • 1 bath • 667 ft²
3 bedroom terraced house for sale in Raleigh Avenue, Torquay, TQ2 — £210,000 • 3 bed • 1 bath • 667 ft²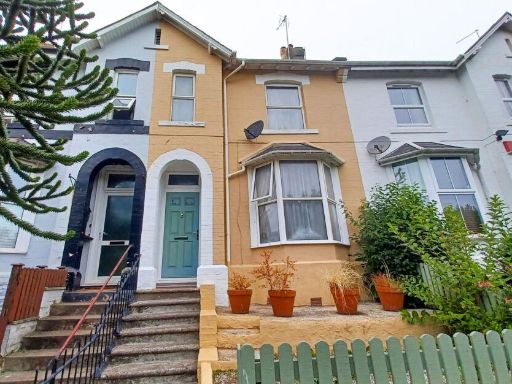 3 bedroom terraced house for sale in Sanford Road, Torquay, TQ2 — £220,000 • 3 bed • 1 bath • 813 ft²
3 bedroom terraced house for sale in Sanford Road, Torquay, TQ2 — £220,000 • 3 bed • 1 bath • 813 ft²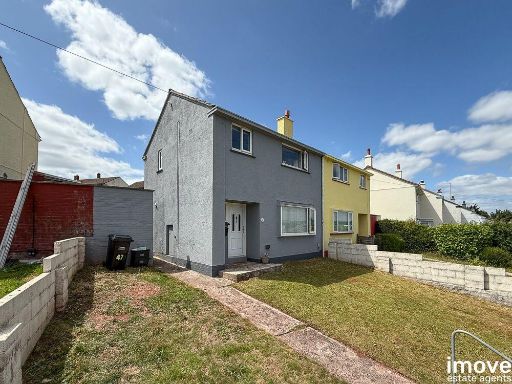 3 bedroom semi-detached house for sale in Grenville Avenue, Torquay, TQ2 — £210,000 • 3 bed • 1 bath • 685 ft²
3 bedroom semi-detached house for sale in Grenville Avenue, Torquay, TQ2 — £210,000 • 3 bed • 1 bath • 685 ft²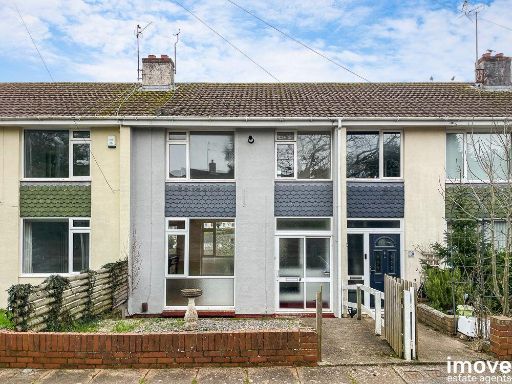 3 bedroom terraced house for sale in Shakespeare Close, Torquay, TQ2 — £200,000 • 3 bed • 1 bath
3 bedroom terraced house for sale in Shakespeare Close, Torquay, TQ2 — £200,000 • 3 bed • 1 bath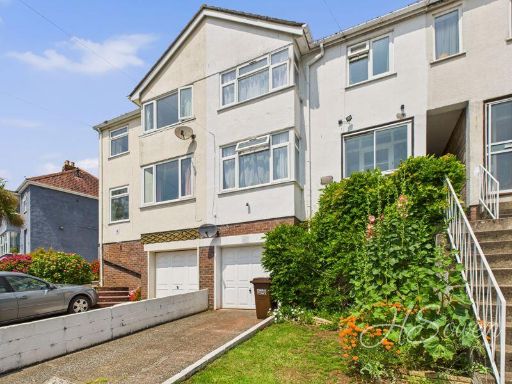 3 bedroom terraced house for sale in Sherwell Valley Road, Torquay, TQ2 — £250,000 • 3 bed • 1 bath • 1124 ft²
3 bedroom terraced house for sale in Sherwell Valley Road, Torquay, TQ2 — £250,000 • 3 bed • 1 bath • 1124 ft²