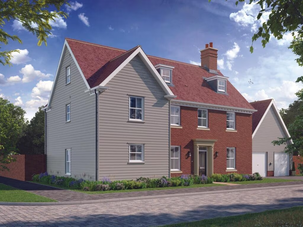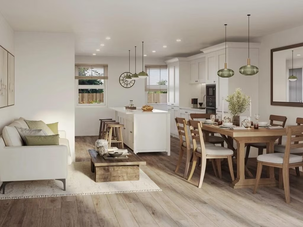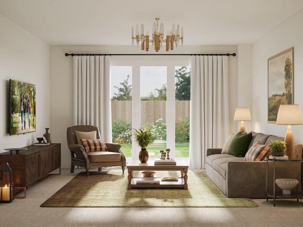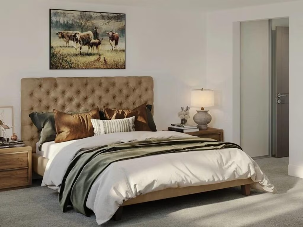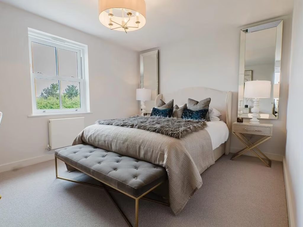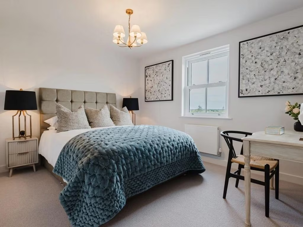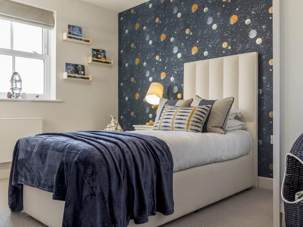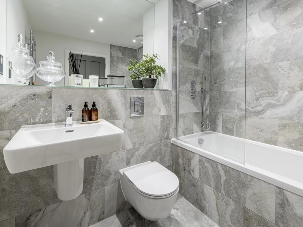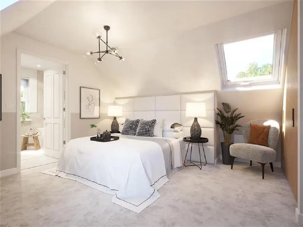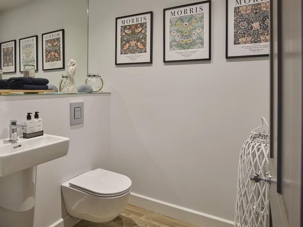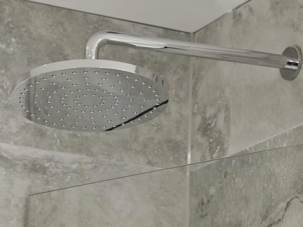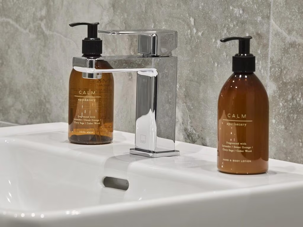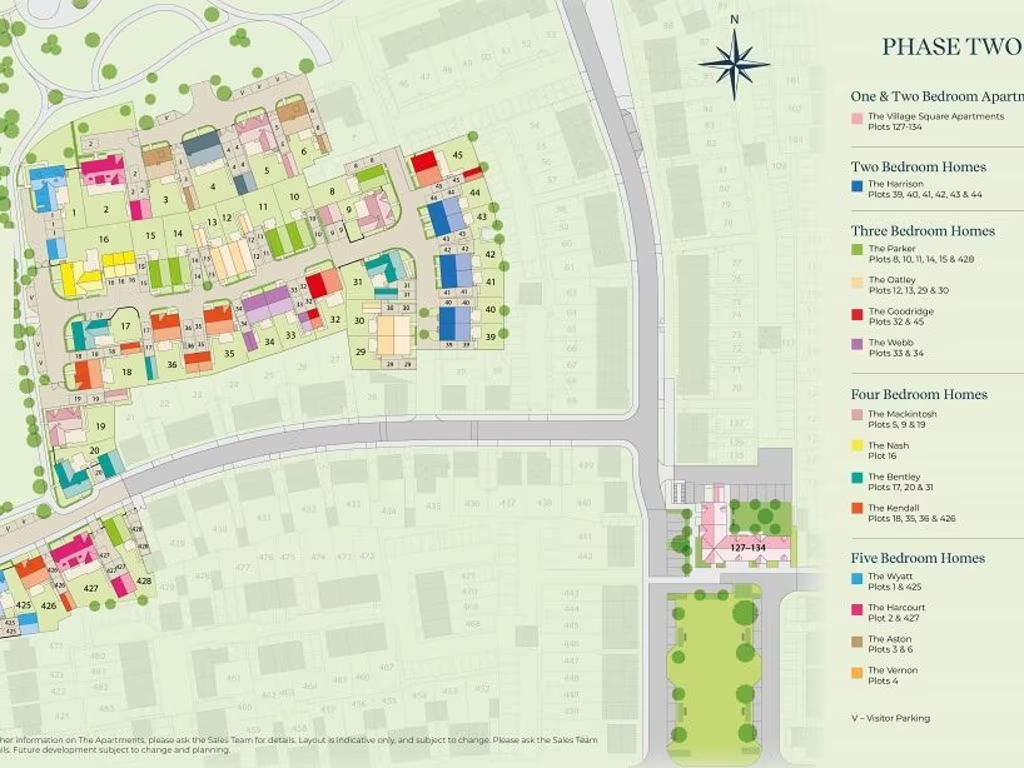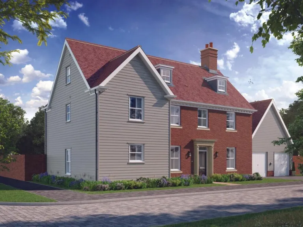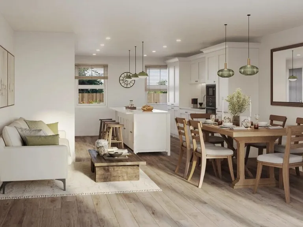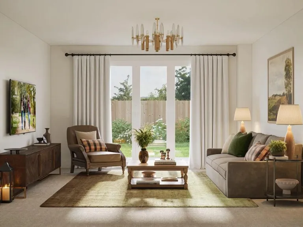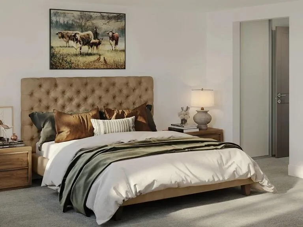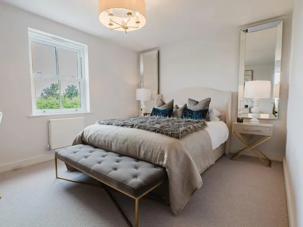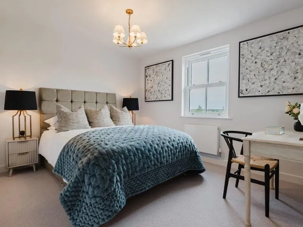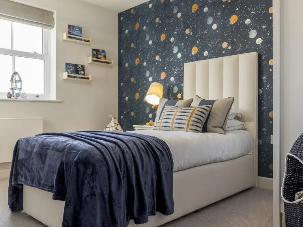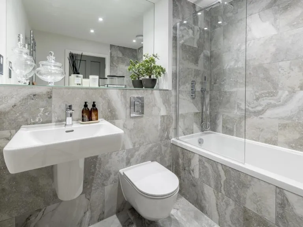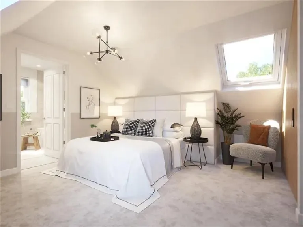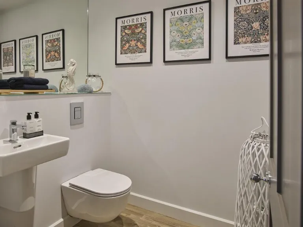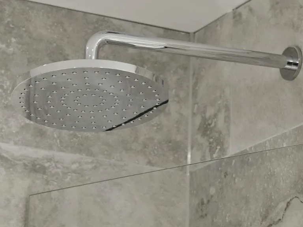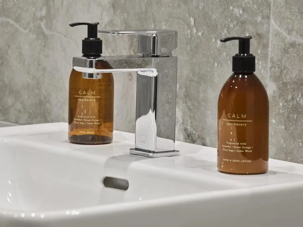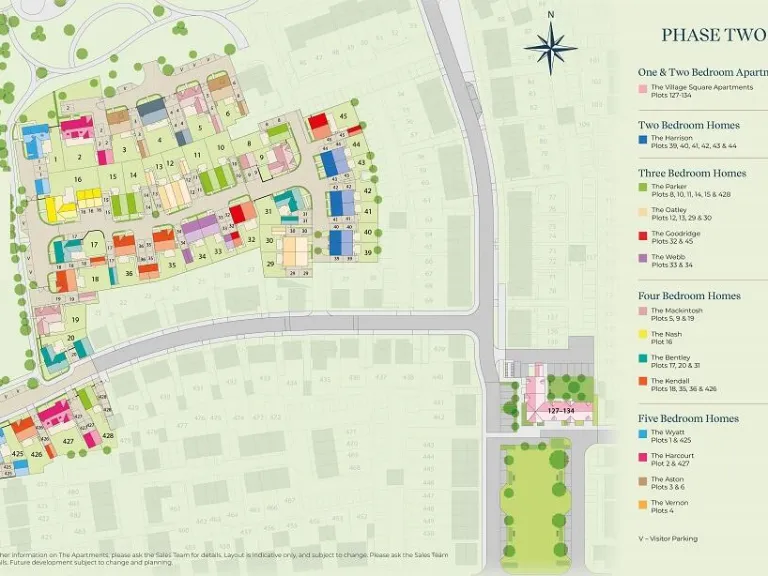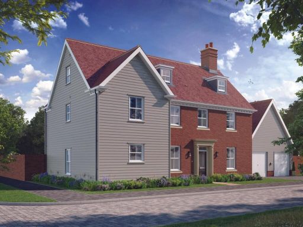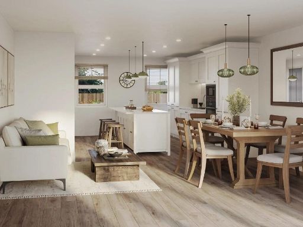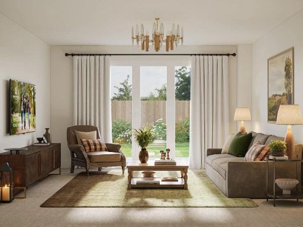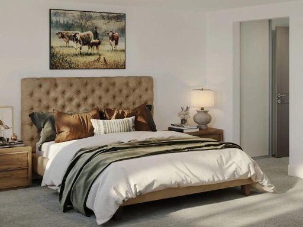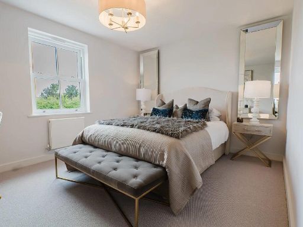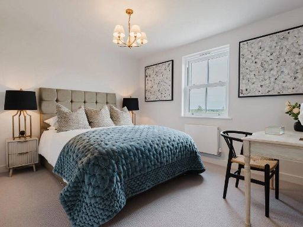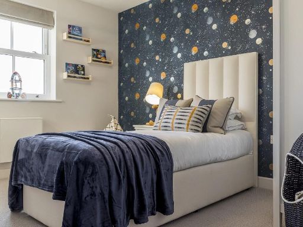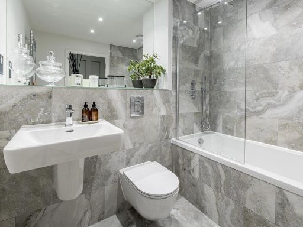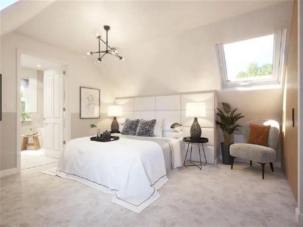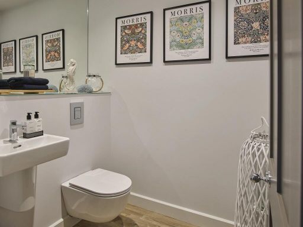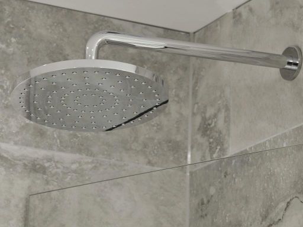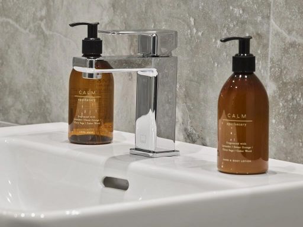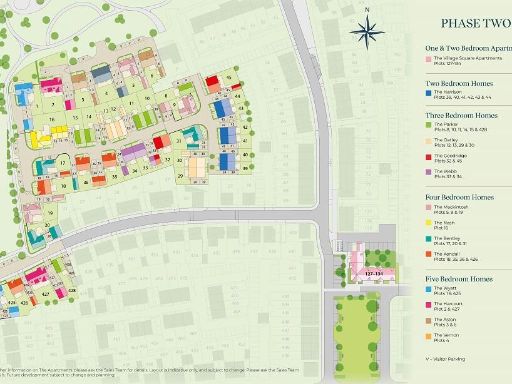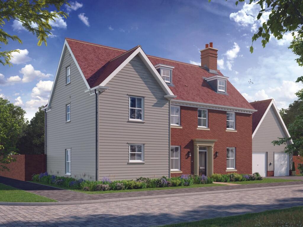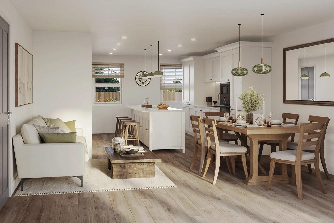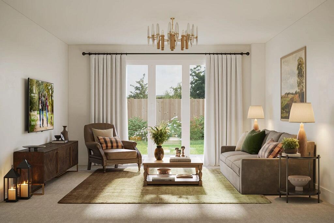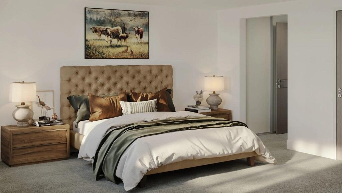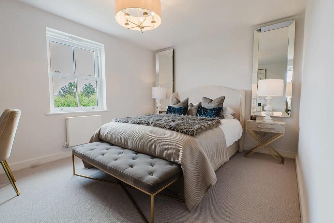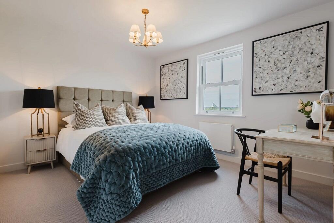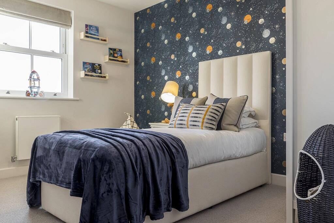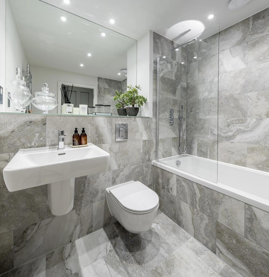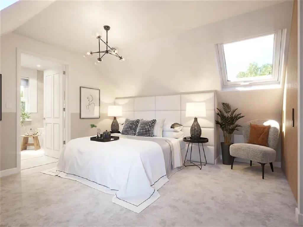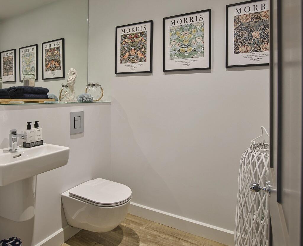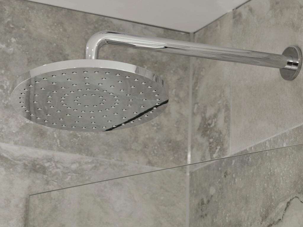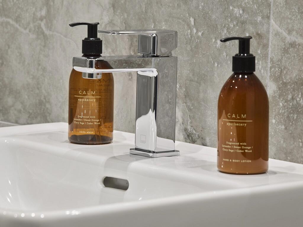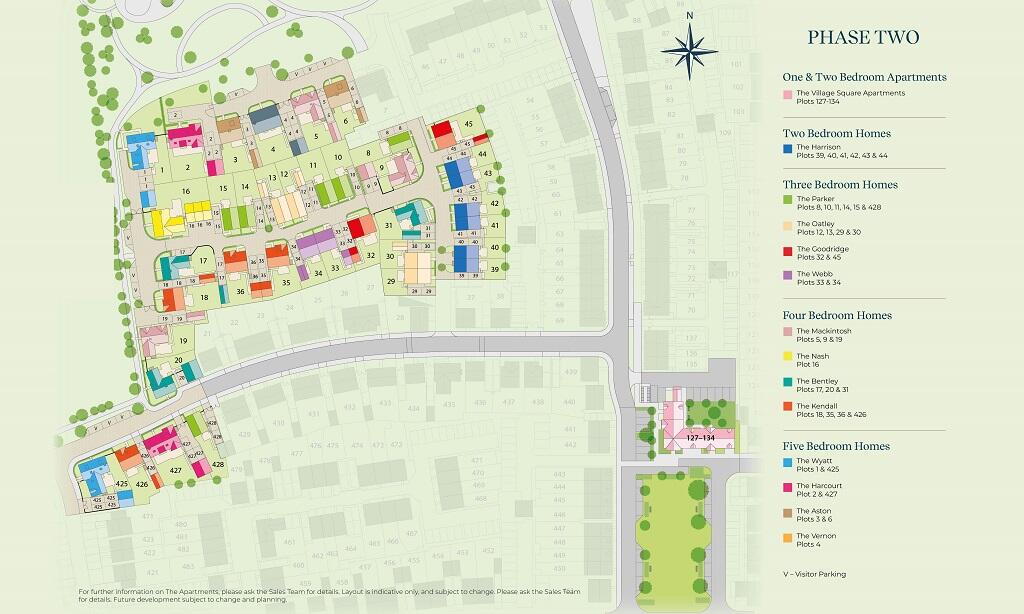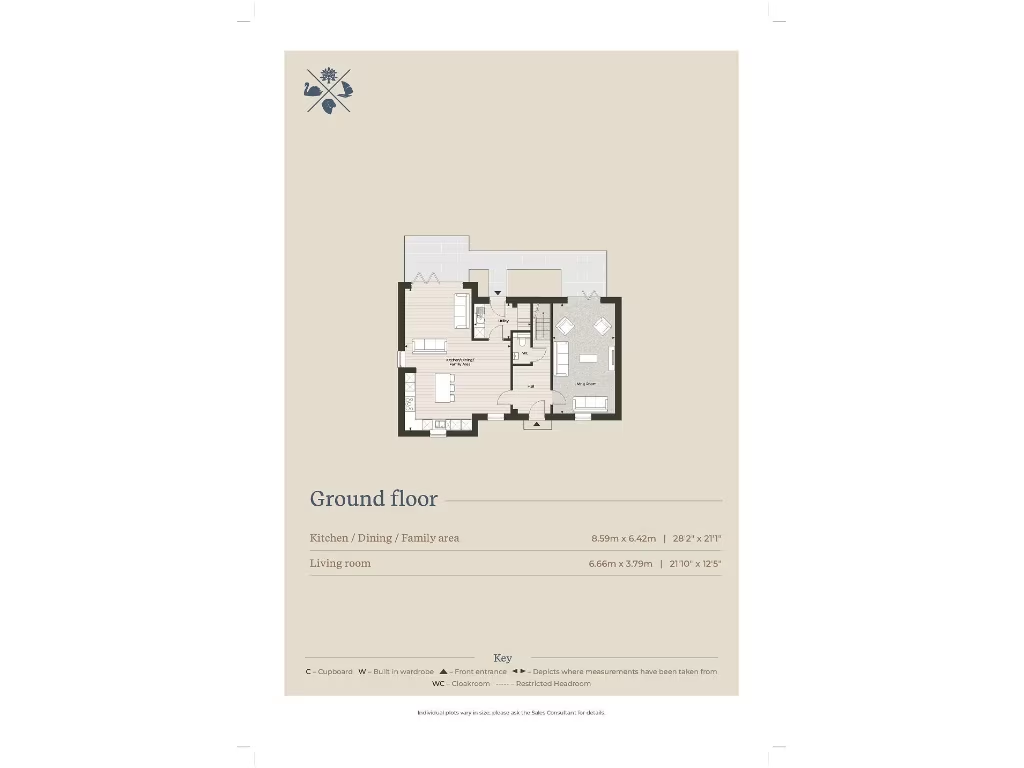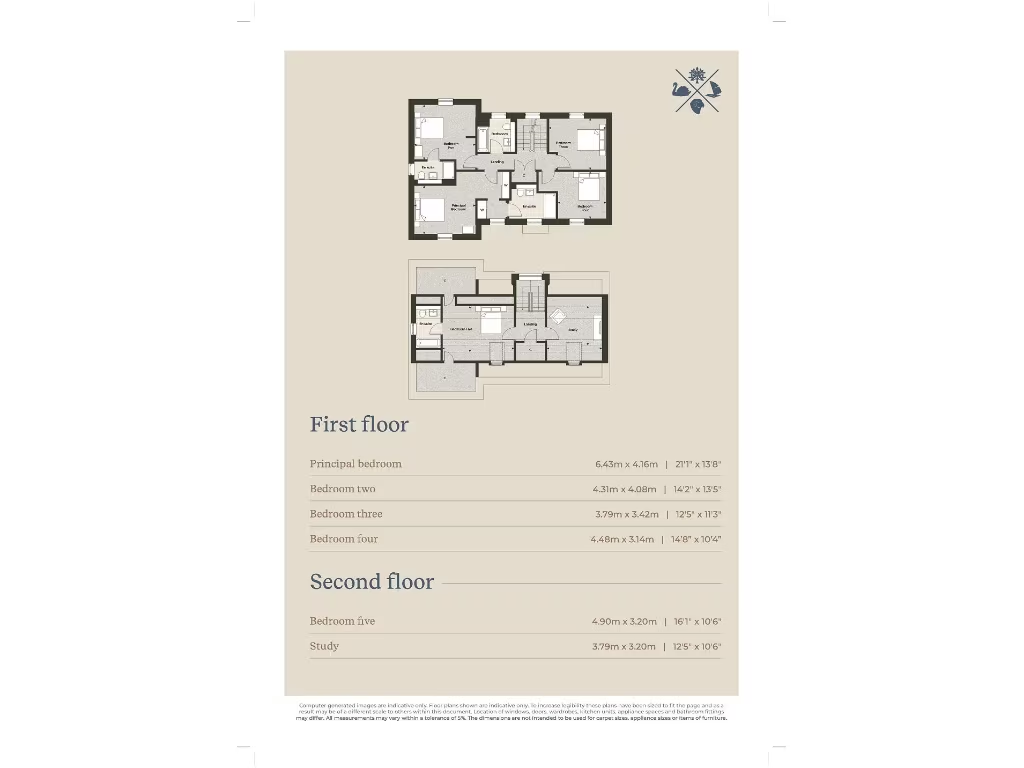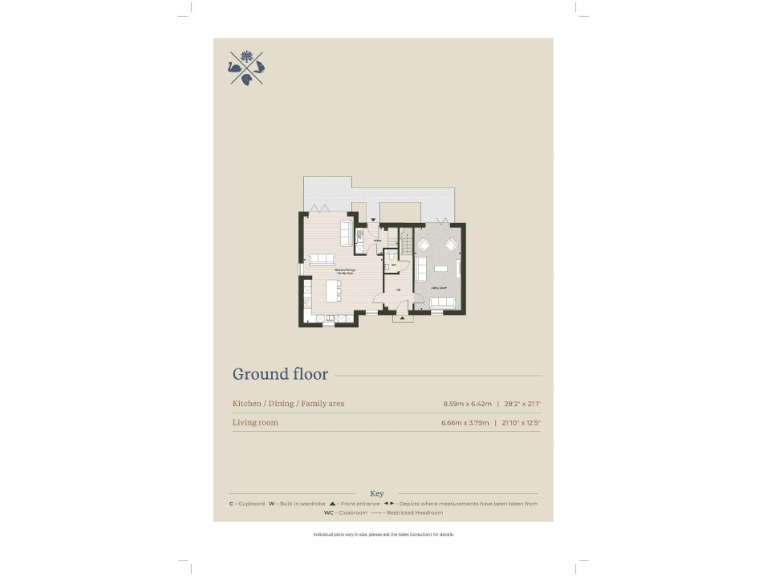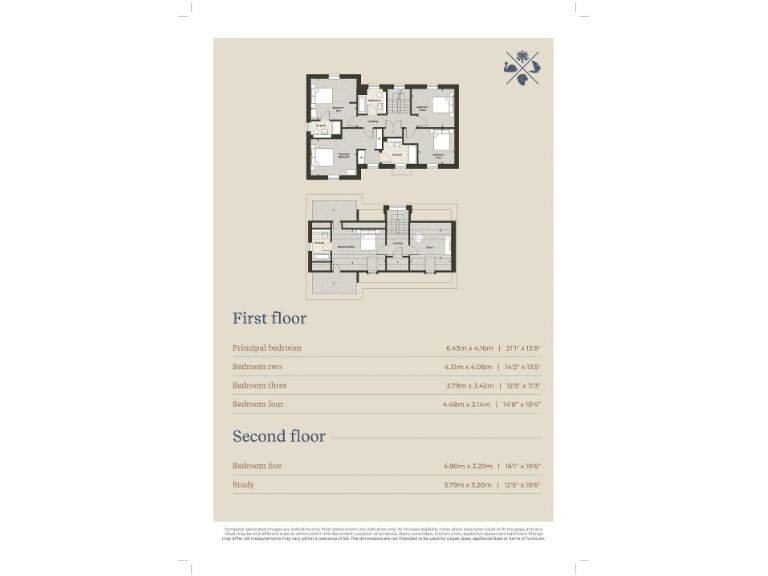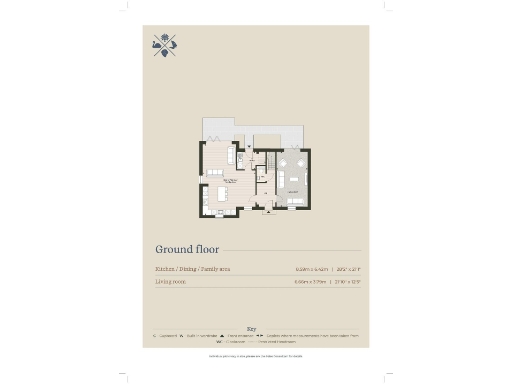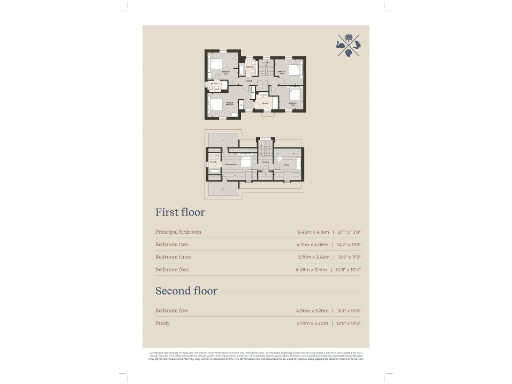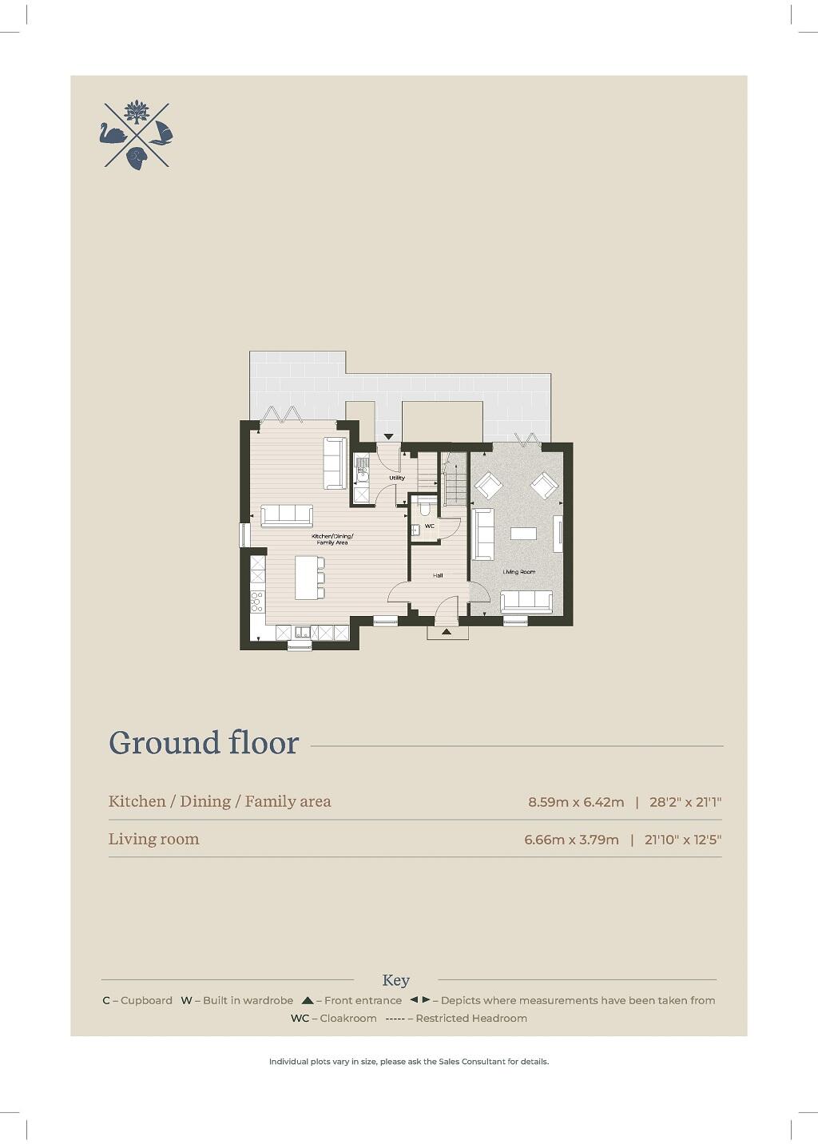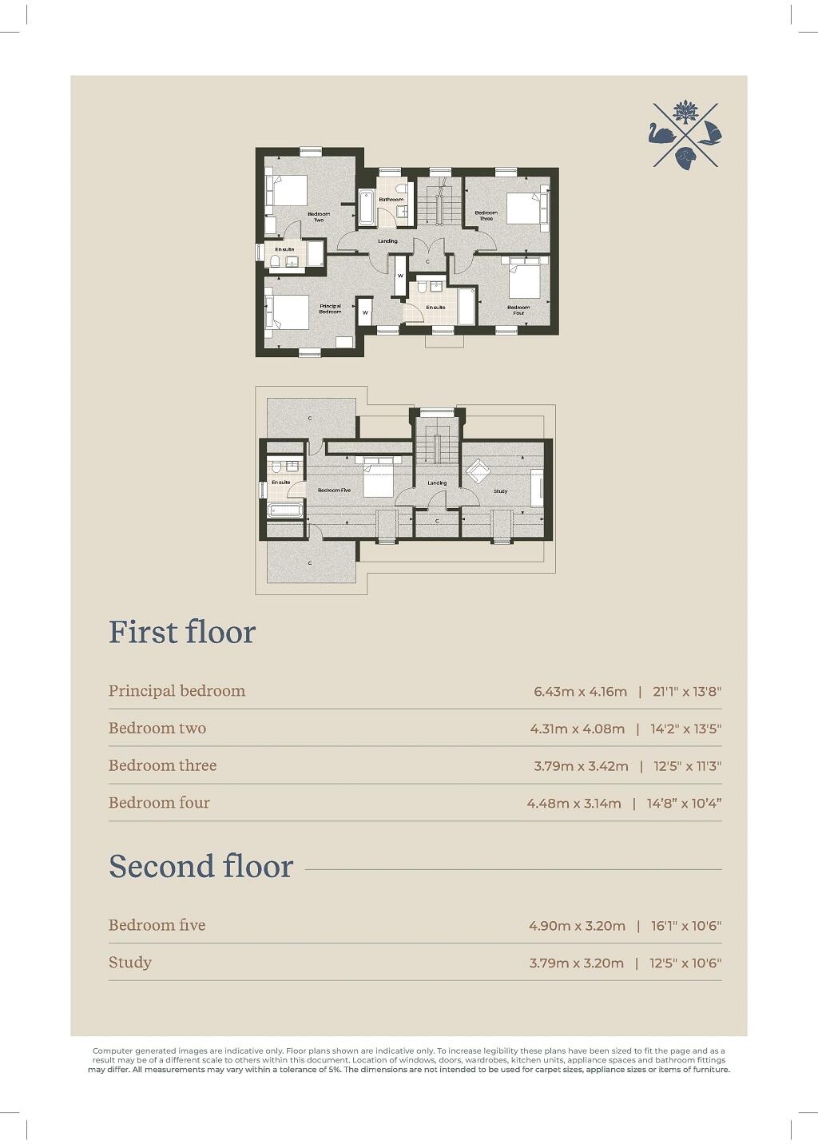Summary - MISTLEY MANOR, LONG ROAD, MANNINGTREE, MISTLEY CO11 2HN
5 bed 4 bath Detached
Three-storey five-bedroom house with south garden and four parking spaces.
- Five double bedrooms plus separate study and three en‑suites
- Large open-plan kitchen/dining/family area with central island
- Amtico Spacia flooring in hall, kitchen and living areas
- South-facing private rear garden with patio and direct access
- PV panels, air-source heat pump and electric car charging point
- Four off-street parking spaces plus double garage
- Slow broadband speeds; check connectivity if working from home
- Located in an area with higher deprivation statistics
A substantial three-storey new build arranged over 2,625 sq ft, The Harcourt offers five double bedrooms, a separate study and flexible living across three floors — well suited to a growing family. The ground floor centres on a large open-plan kitchen/dining/family area with a central island, integrated Bosch appliances, and bi-fold doors that open to a south-facing private garden and patio for easy indoor–outdoor living. A separate living room also benefits from bi-fold doors for additional light and flow.
The specification emphasises low running costs and sustainability: enhanced insulation, an air‑source heat pump for larger homes, PV panels, waste‑water heat recovery and an electric vehicle charging point. Practical features include Amtico Spacia flooring to main circulation and living areas, a utility room with sink and direct garden access, and four off‑street parking spaces plus a double garage.
Location is a mixed picture. Manningtree Park sits on the edge of Manningtree and Mistley with good rail links to larger towns and London, and several well‑regarded primary and secondary schools nearby. Local crime is low and the plot is large, but broadband speeds are slow and the wider area records higher deprivation levels; buyers reliant on fast home internet or seeking a more urban setting should check connectivity and services.
This property is offered as a new build finished to a high standard and designed for family life, entertaining and flexible home‑working. Practical details such as council tax banding and some plot-specific finishes may vary, so prospective purchasers should verify final specification and services information prior to purchase.
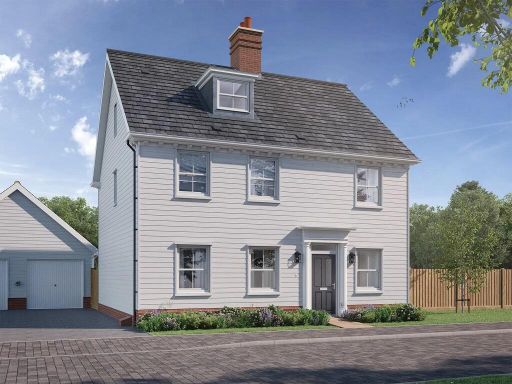 5 bedroom detached house for sale in Manningtree Park, Mistley, Manningtree, CO11 — £700,000 • 5 bed • 3 bath • 2050 ft²
5 bedroom detached house for sale in Manningtree Park, Mistley, Manningtree, CO11 — £700,000 • 5 bed • 3 bath • 2050 ft²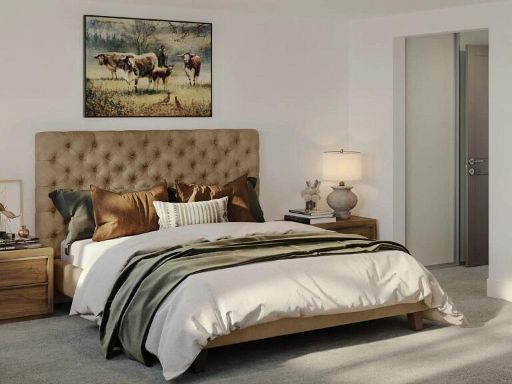 5 bedroom detached house for sale in Manningtree Park, Mistley, Manningtree, CO11 — £725,000 • 5 bed • 3 bath • 1834 ft²
5 bedroom detached house for sale in Manningtree Park, Mistley, Manningtree, CO11 — £725,000 • 5 bed • 3 bath • 1834 ft²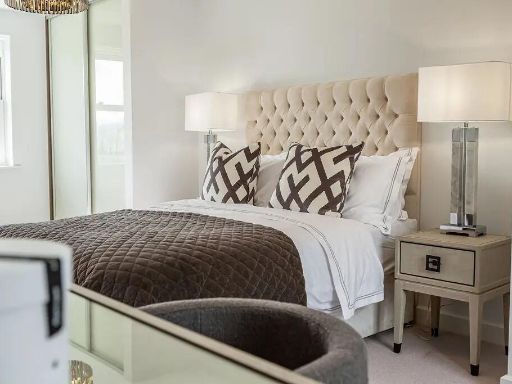 3 bedroom detached house for sale in Manningtree Park, Mistley, Manningtree, CO11 — £515,000 • 3 bed • 2 bath • 1308 ft²
3 bedroom detached house for sale in Manningtree Park, Mistley, Manningtree, CO11 — £515,000 • 3 bed • 2 bath • 1308 ft² 4 bedroom detached house for sale in Manningtree Park, Mistley, Manningtree, CO11 — £650,000 • 4 bed • 2 bath • 1764 ft²
4 bedroom detached house for sale in Manningtree Park, Mistley, Manningtree, CO11 — £650,000 • 4 bed • 2 bath • 1764 ft²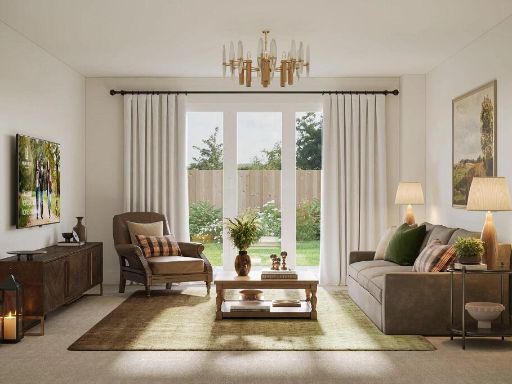 3 bedroom semi-detached house for sale in Manningtree Park, Mistley, Manningtree, CO11 — £430,000 • 3 bed • 2 bath • 1169 ft²
3 bedroom semi-detached house for sale in Manningtree Park, Mistley, Manningtree, CO11 — £430,000 • 3 bed • 2 bath • 1169 ft²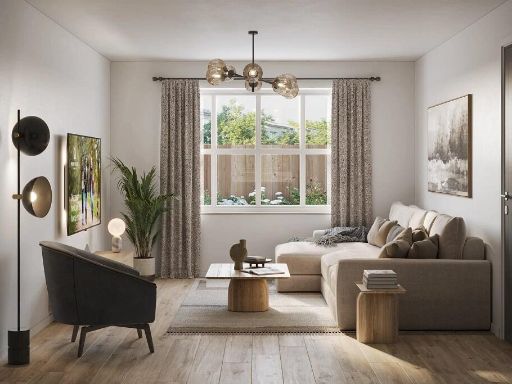 2 bedroom semi-detached house for sale in Manningtree Park, Mistley, Manningtree, CO11 — £350,000 • 2 bed • 2 bath • 937 ft²
2 bedroom semi-detached house for sale in Manningtree Park, Mistley, Manningtree, CO11 — £350,000 • 2 bed • 2 bath • 937 ft²