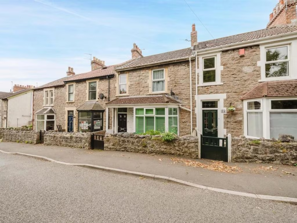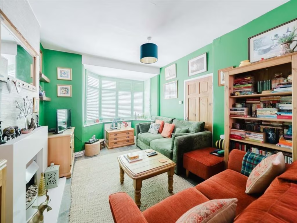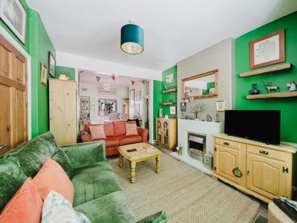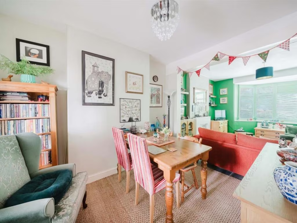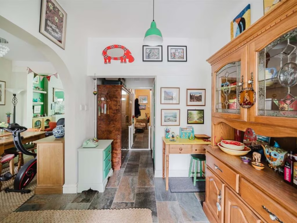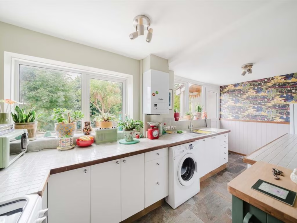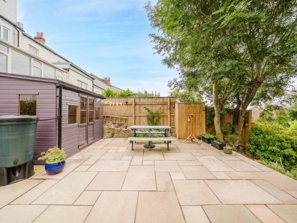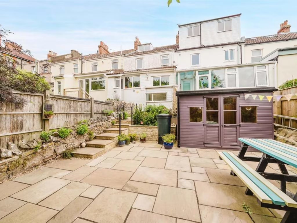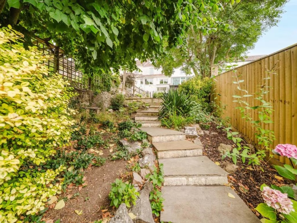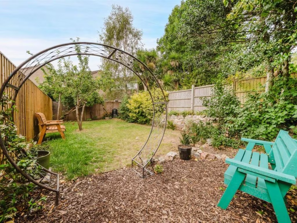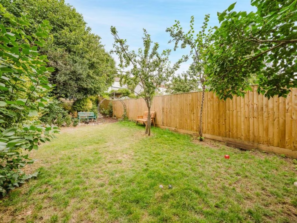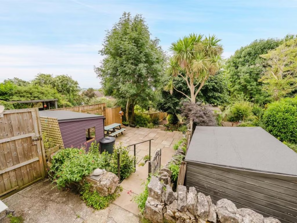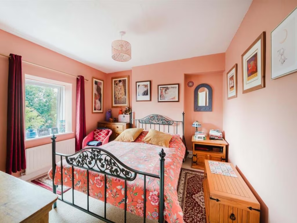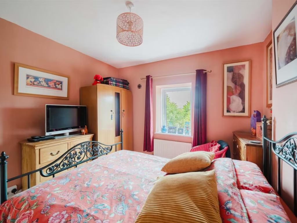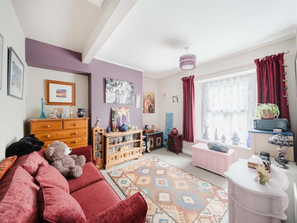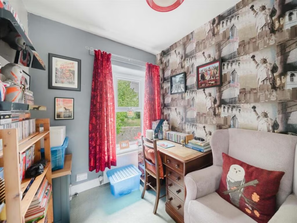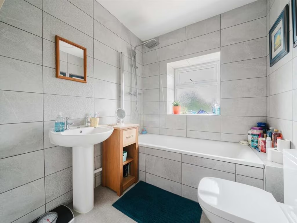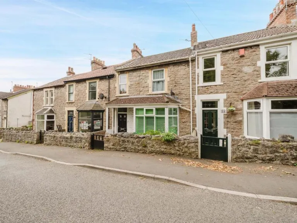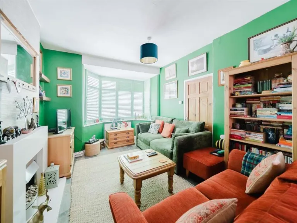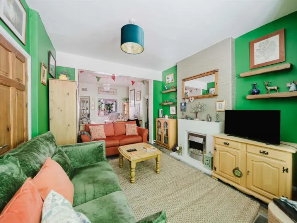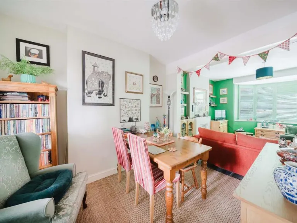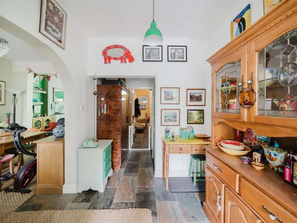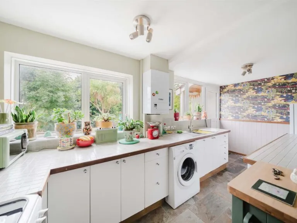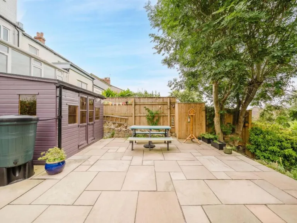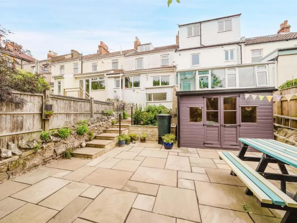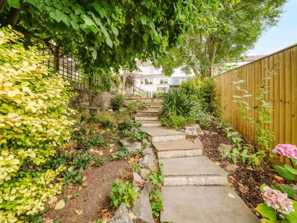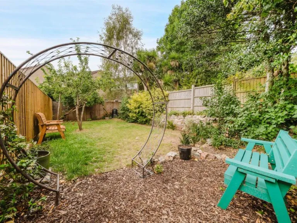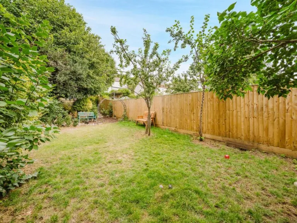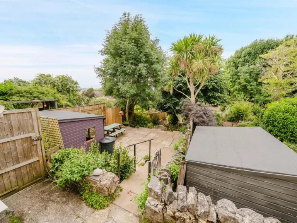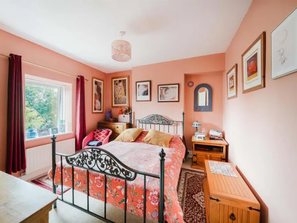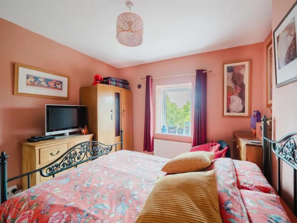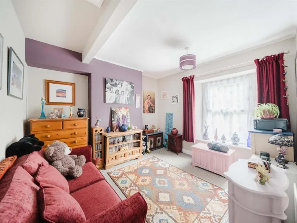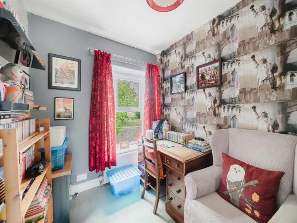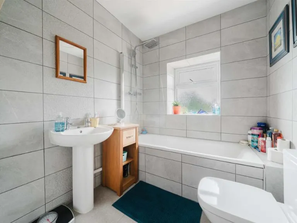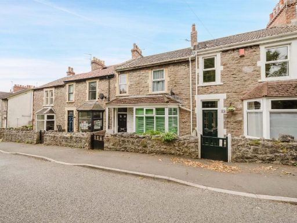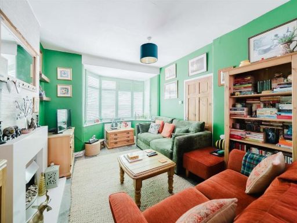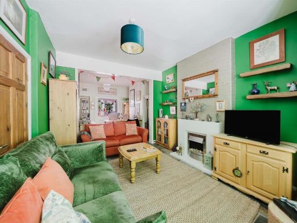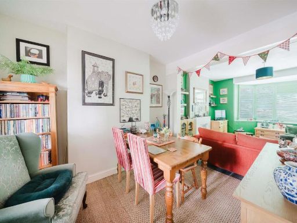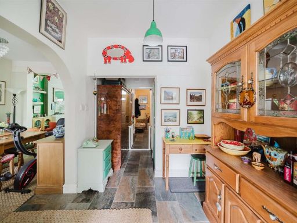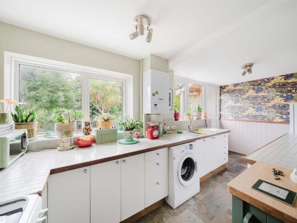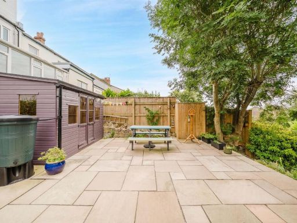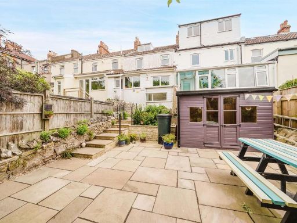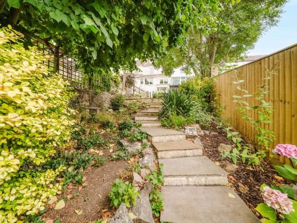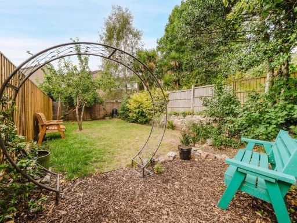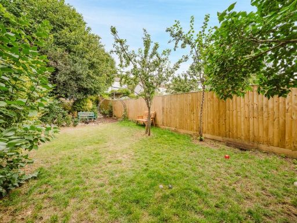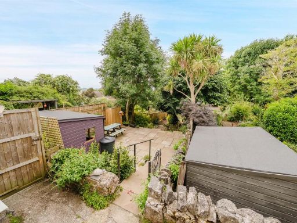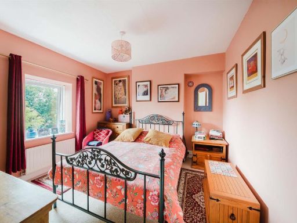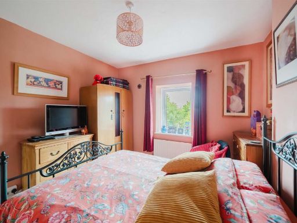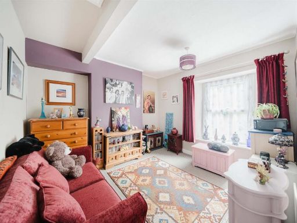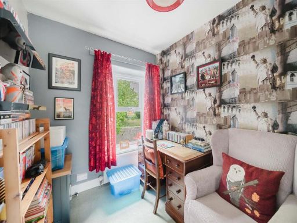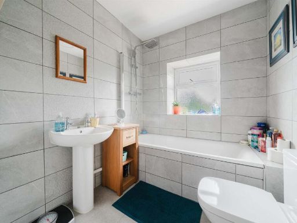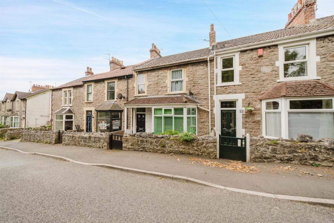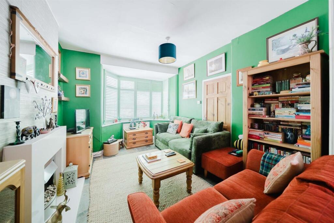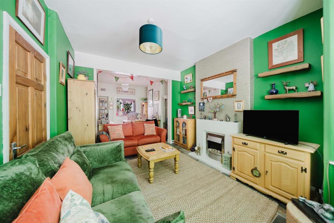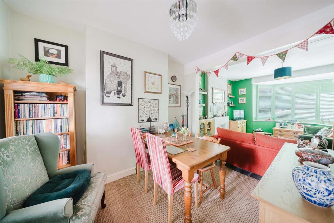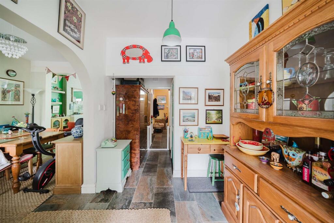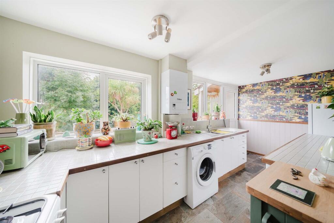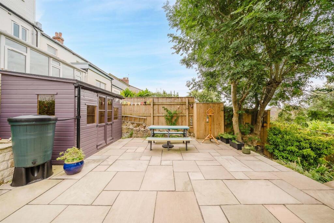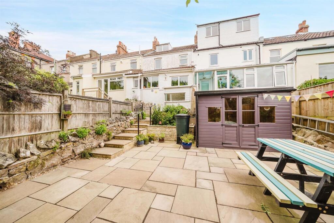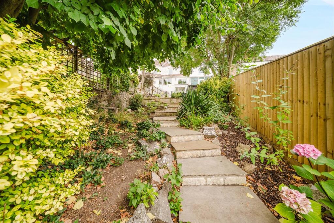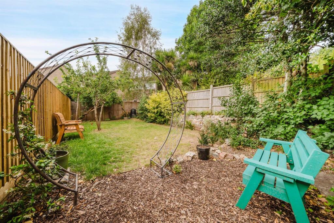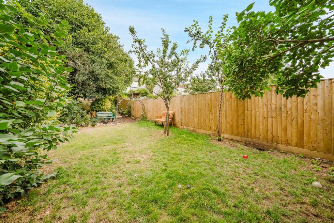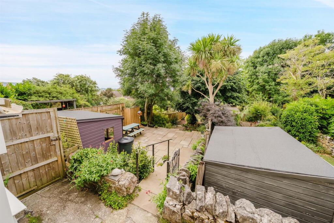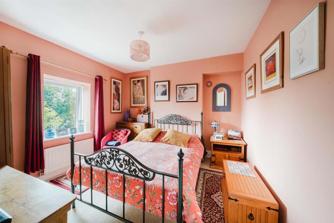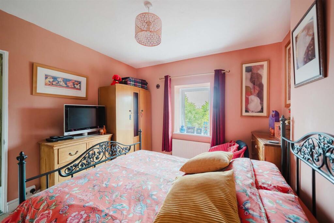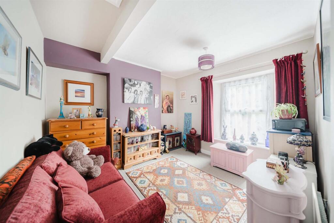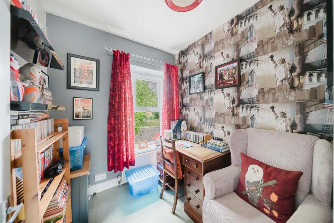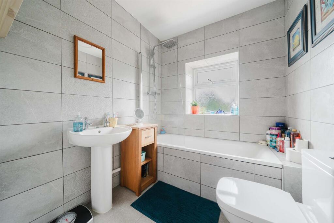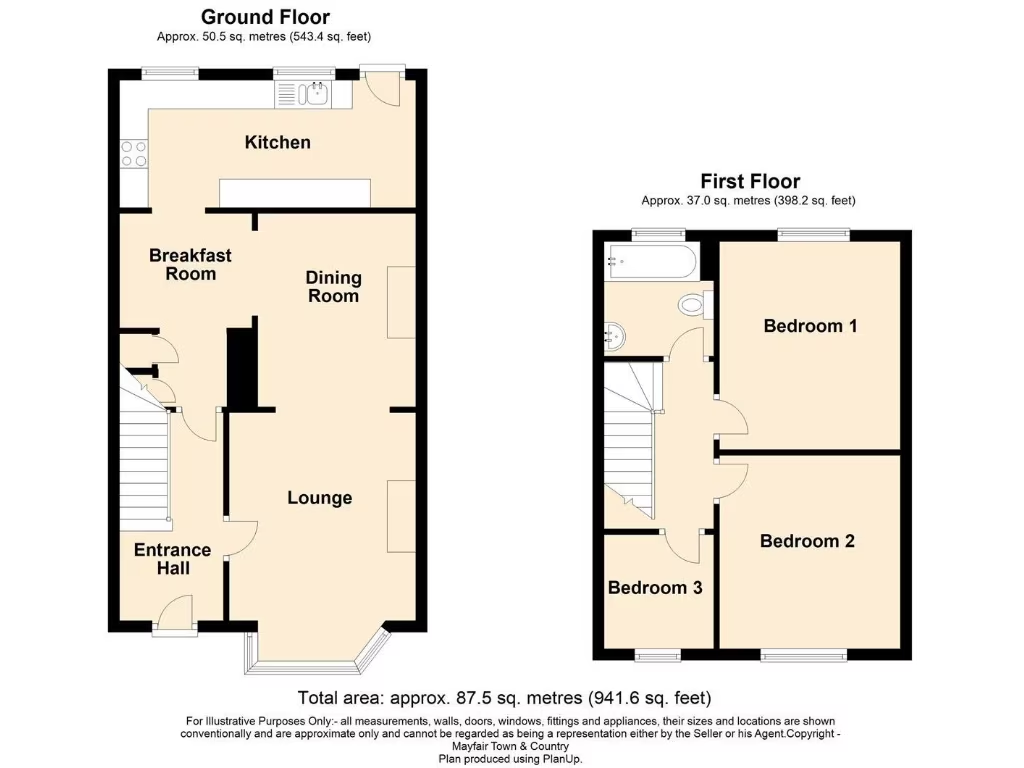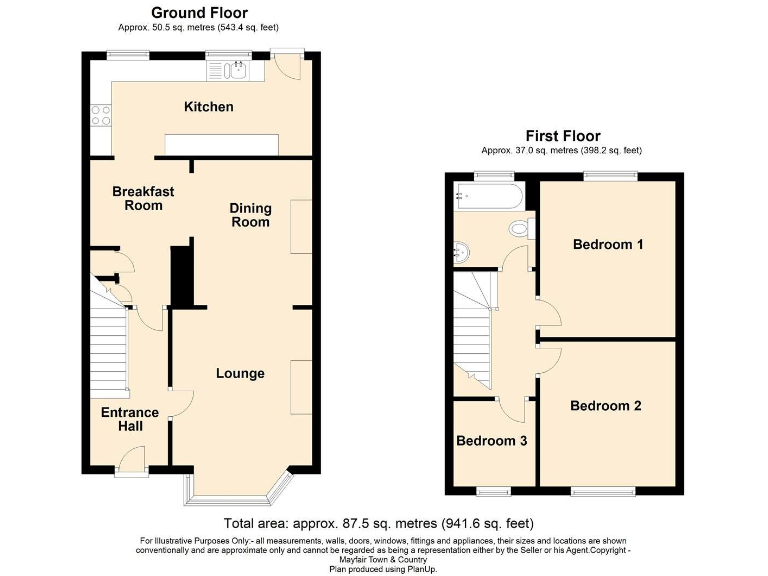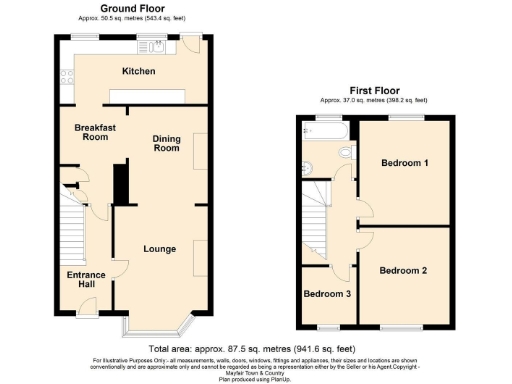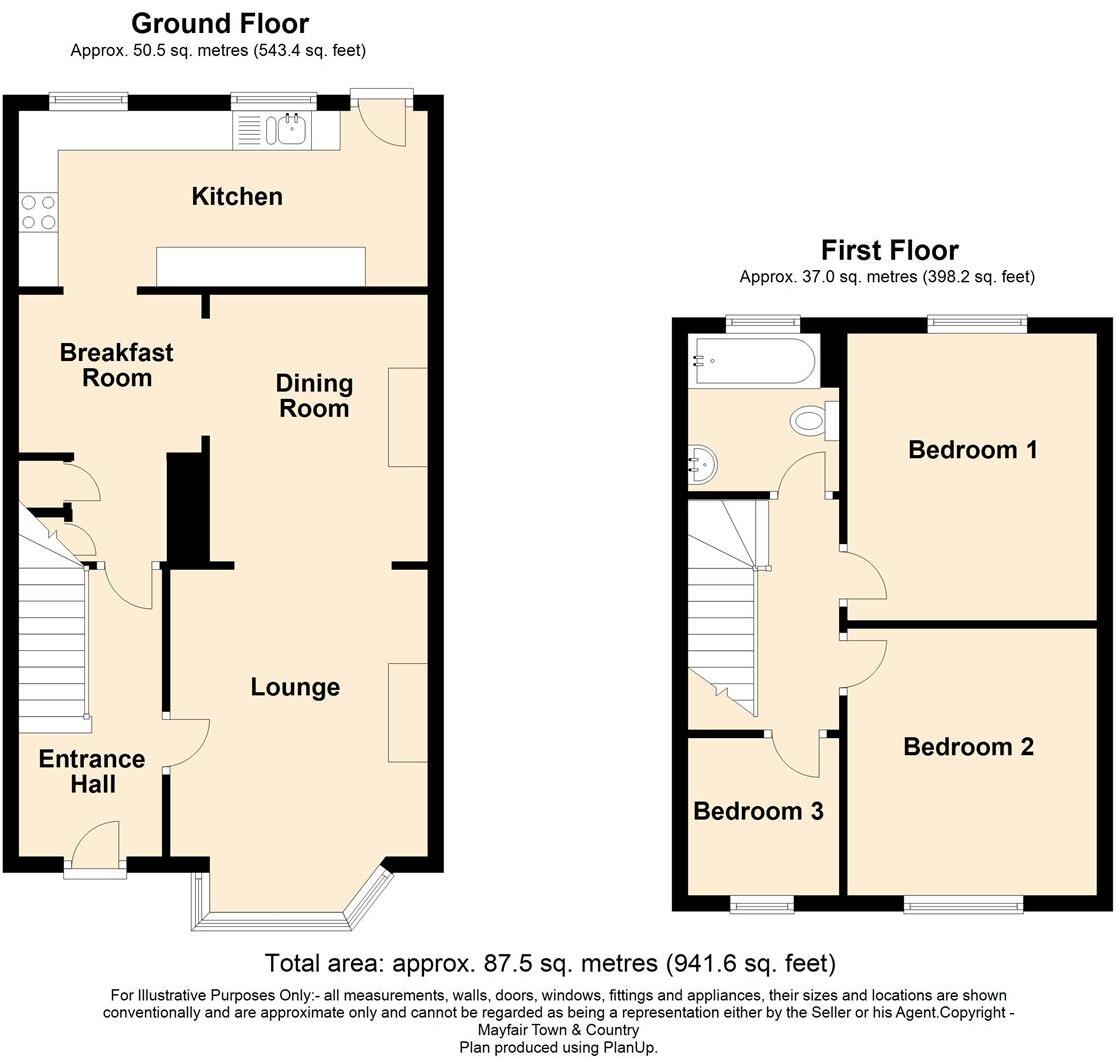Summary - 73 Ashcombe Park Road BS23 2YF
3 bed 1 bath Terraced
Characterful three-bed terrace opposite Ashcombe Park with sunny rear garden and renovation potential.
Opposite Ashcombe Park with elevated rooftop views
Victorian stone mid-terrace with bay-front character
Spacious 26ft open-plan lounge and dining area
West-facing rear garden with patio, summer house and lawn
Single family bathroom; third bedroom is compact
Rear pedestrian right of way used by neighbouring properties
EPC rating D; stone walls likely uninsulated (pre-1900 build)
Freehold, mains gas heating, double glazing installed post-2002
Set opposite Ashcombe Park in the sought-after Milton Hillside area, this Victorian mid-terrace offers a comfortable three-bedroom family home with elevated outlooks over rooftops. The house retains period character—stone exterior and a bay-fronted lounge—while benefiting from modern comforts such as double glazing installed post-2002 and a gas combi boiler. The ground floor flows through a 26ft lounge/diner into a breakfast room and a practical kitchen, suited to everyday family life.
Outside, the west-facing rear garden is a genuine asset: recently re-landscaped sandstone patio with a summer house, steps down to a lawn and mature planting provide a pleasant sunny retreat and space for entertaining. There is a small enclosed front garden and convenient pedestrian rear access used by neighbours. The home sits within a generally affluent, low-crime area and is freehold with relatively low council tax.
Practical points are clear and should be factored into any decision. The property has a single family bathroom and compact third bedroom, so it suits families who value living space over multiple bathrooms. The external stone walls are likely uninsulated (typical for Victorian build) and the EPC is D, so prospective buyers should budget for energy-improvement works if desired. The nearby communal retirement and ageing-urban communities classification suggest a mixed-age neighbourhood atmosphere.
Overall, this is a well-proportioned period home in a peaceful, park-facing location with a strong garden and scope to improve energy efficiency and internal layout. It will suit a family or buyers seeking a characterful home in a convenient Weston-super-Mare neighbourhood with good schools and local amenities.
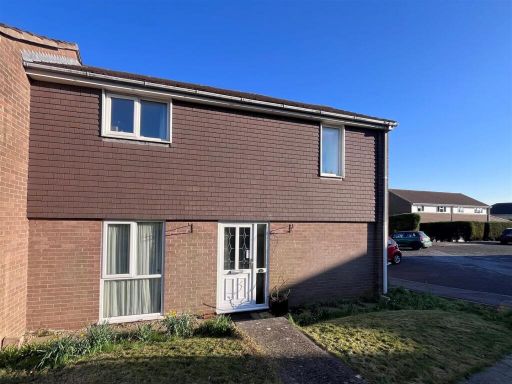 3 bedroom end of terrace house for sale in Scafell Close, Weston Hillside - IDEAL FIRST TIME BUY, BS23 — £242,500 • 3 bed • 1 bath • 834 ft²
3 bedroom end of terrace house for sale in Scafell Close, Weston Hillside - IDEAL FIRST TIME BUY, BS23 — £242,500 • 3 bed • 1 bath • 834 ft²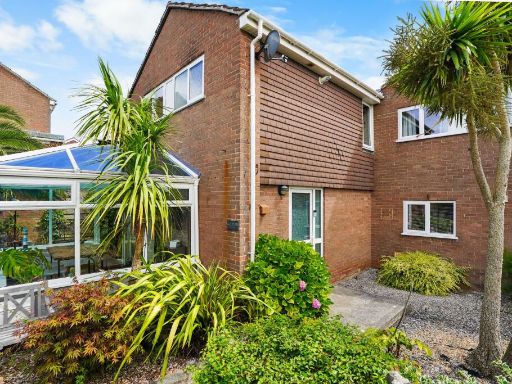 3 bedroom semi-detached house for sale in Snowdon Vale, Weston-super-Mare - NO CHAIN, BS23 — £270,000 • 3 bed • 1 bath • 917 ft²
3 bedroom semi-detached house for sale in Snowdon Vale, Weston-super-Mare - NO CHAIN, BS23 — £270,000 • 3 bed • 1 bath • 917 ft²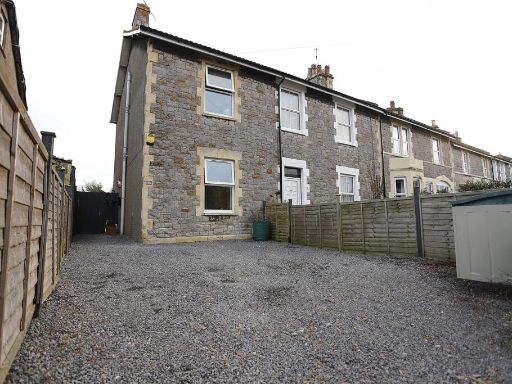 2 bedroom end of terrace house for sale in Hill Road, Weston-Super-Mare - VICTORIAN HOME!, BS23 — £252,000 • 2 bed • 1 bath • 745 ft²
2 bedroom end of terrace house for sale in Hill Road, Weston-Super-Mare - VICTORIAN HOME!, BS23 — £252,000 • 2 bed • 1 bath • 745 ft²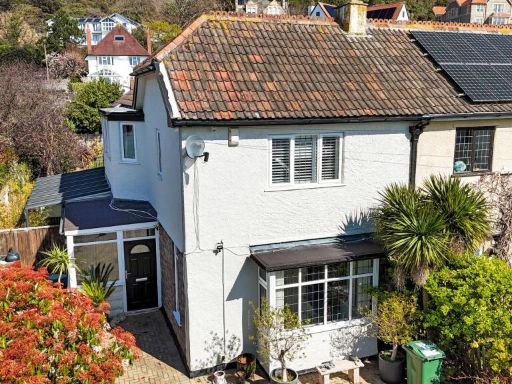 3 bedroom semi-detached house for sale in All Saints Road, Weston-super-Mare - IMMACULATE FAMILY HOME, BS23 — £465,000 • 3 bed • 1 bath • 1543 ft²
3 bedroom semi-detached house for sale in All Saints Road, Weston-super-Mare - IMMACULATE FAMILY HOME, BS23 — £465,000 • 3 bed • 1 bath • 1543 ft²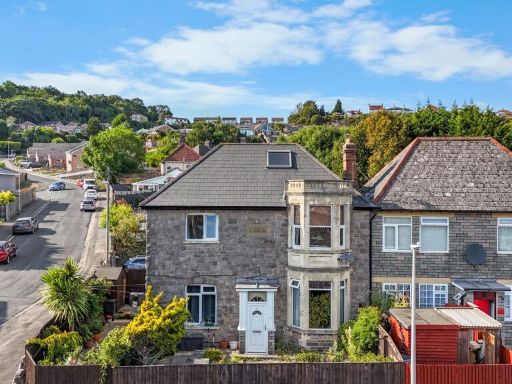 2 bedroom flat for sale in Upper Bristol Road, Weston-super-Mare - PARKING & GARDEN, BS22 — £215,000 • 2 bed • 1 bath • 572 ft²
2 bedroom flat for sale in Upper Bristol Road, Weston-super-Mare - PARKING & GARDEN, BS22 — £215,000 • 2 bed • 1 bath • 572 ft²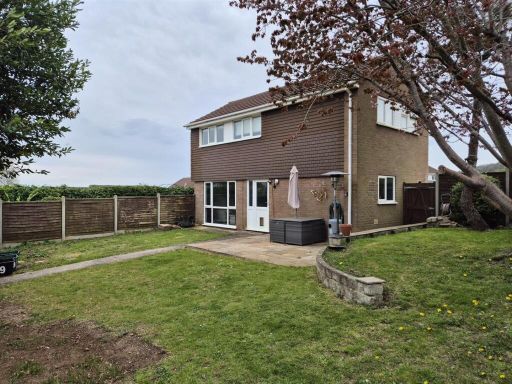 3 bedroom end of terrace house for sale in Snowdon Vale, Weston-Super-Mare, BS23 — £278,500 • 3 bed • 1 bath • 796 ft²
3 bedroom end of terrace house for sale in Snowdon Vale, Weston-Super-Mare, BS23 — £278,500 • 3 bed • 1 bath • 796 ft²