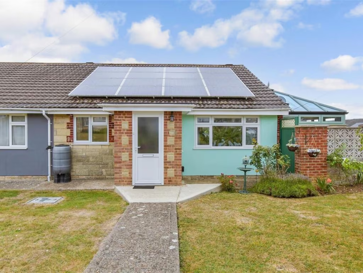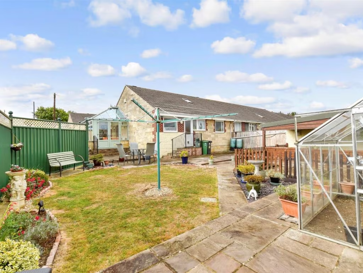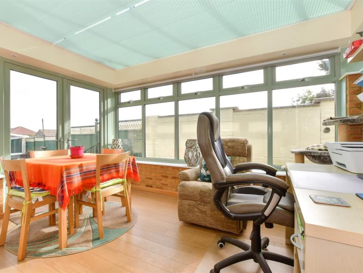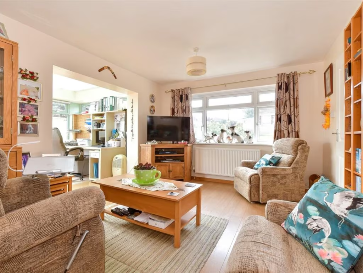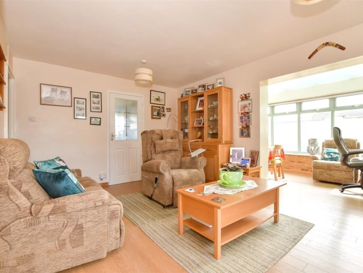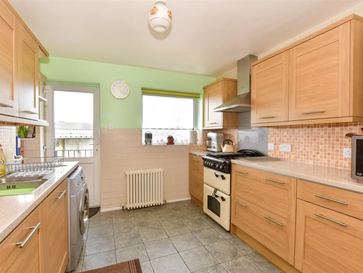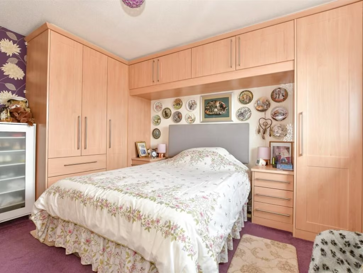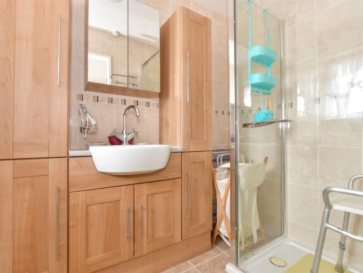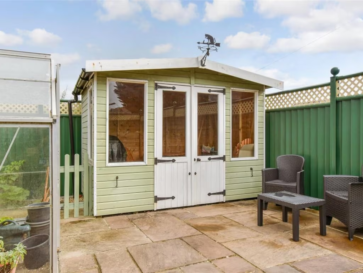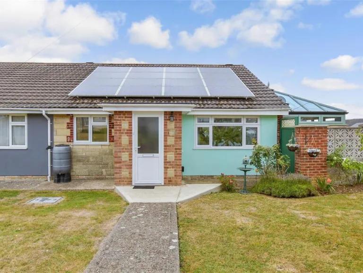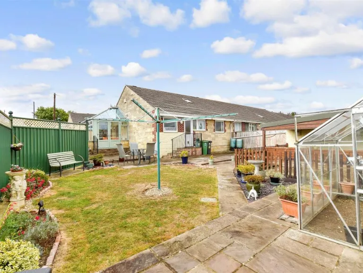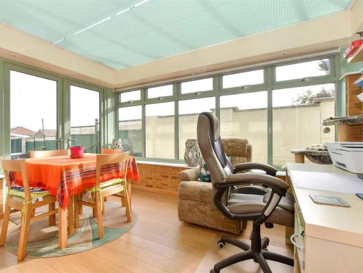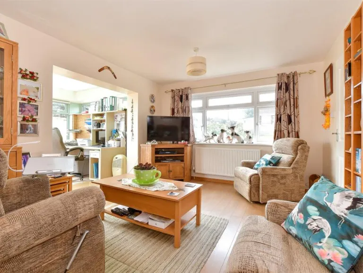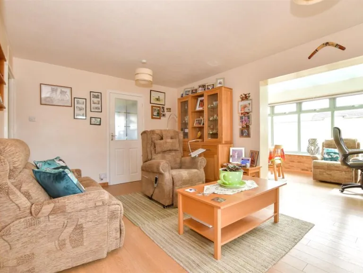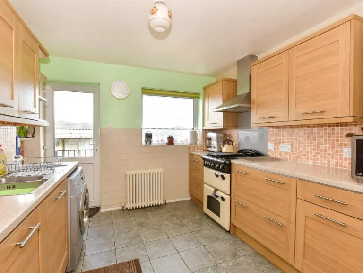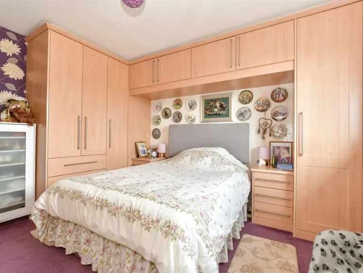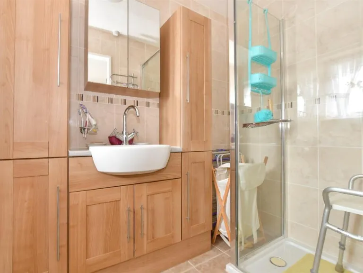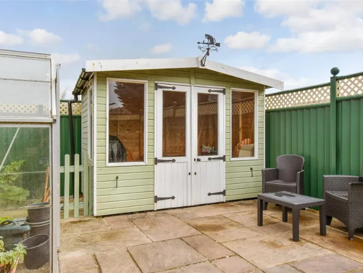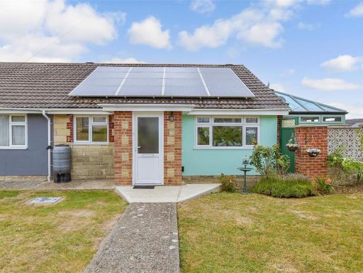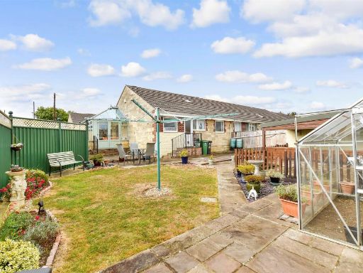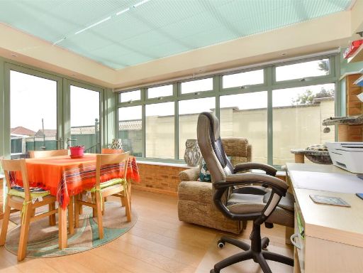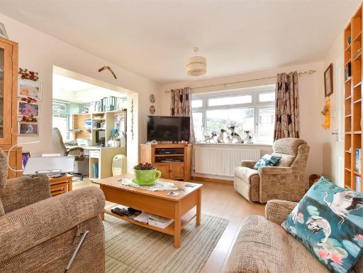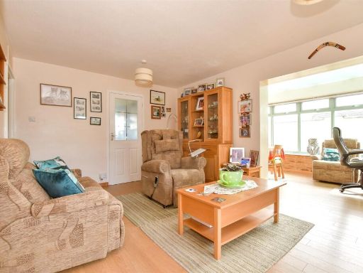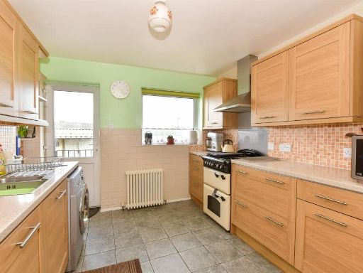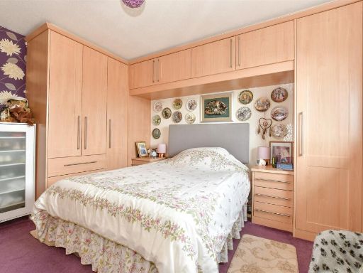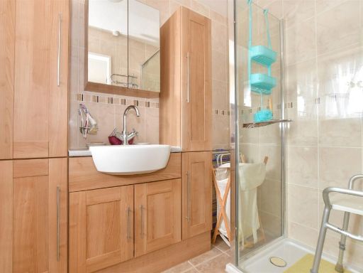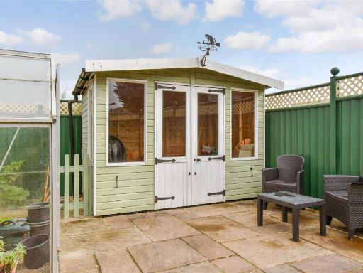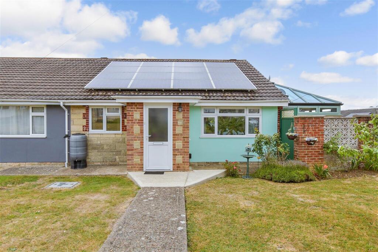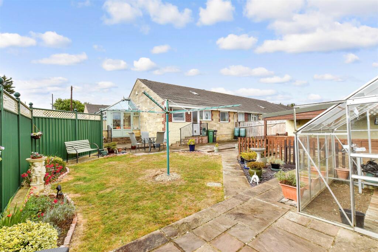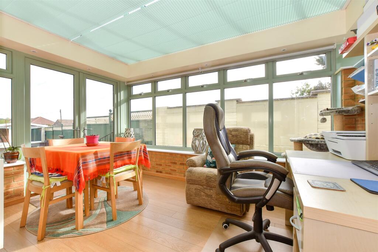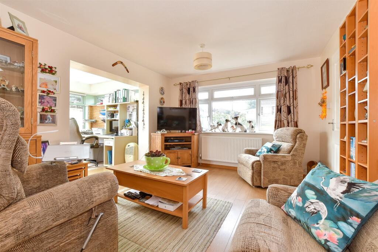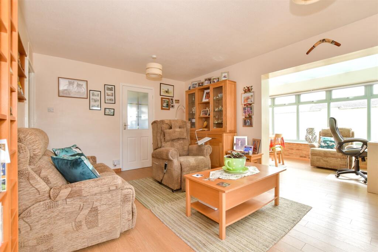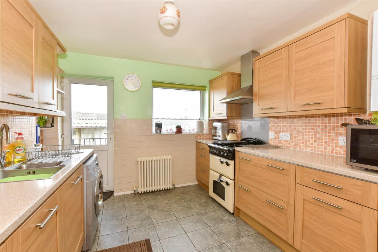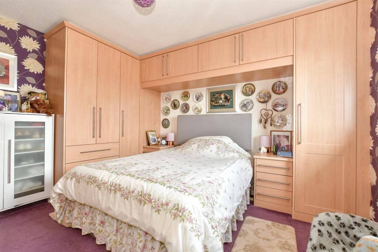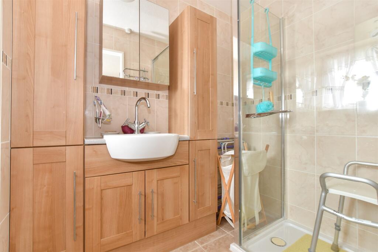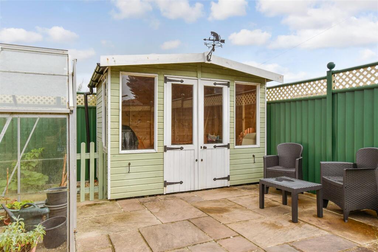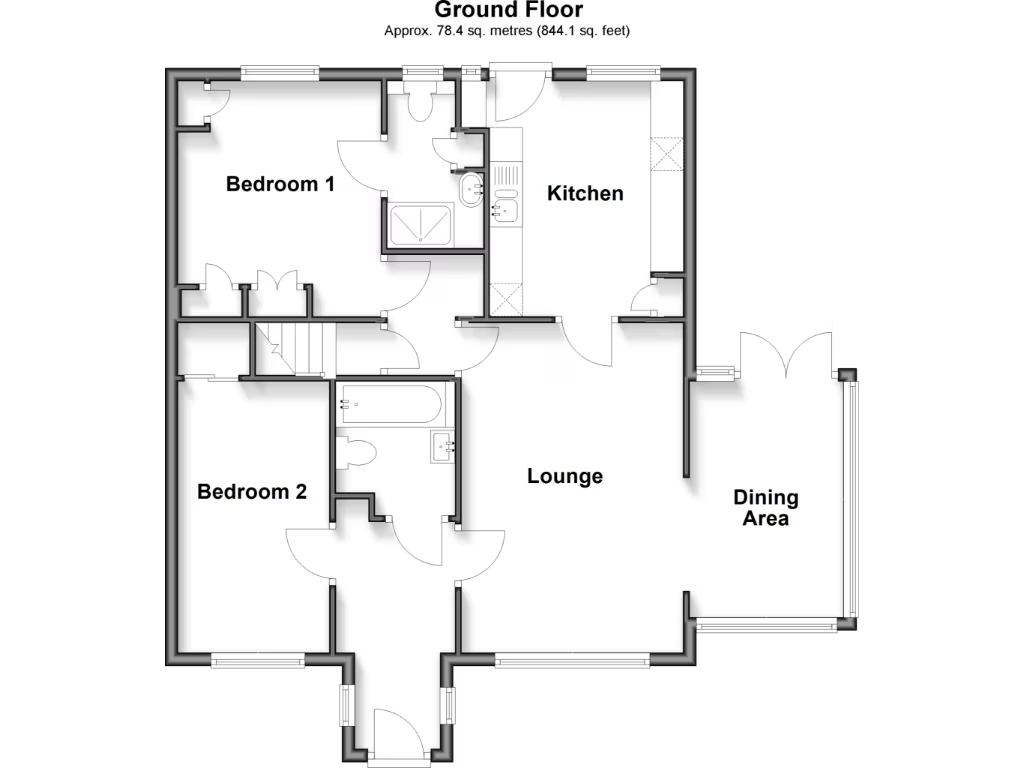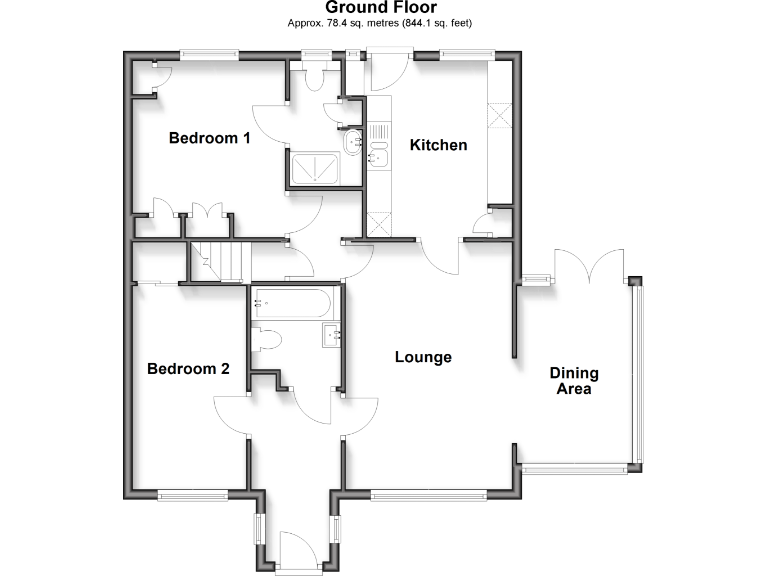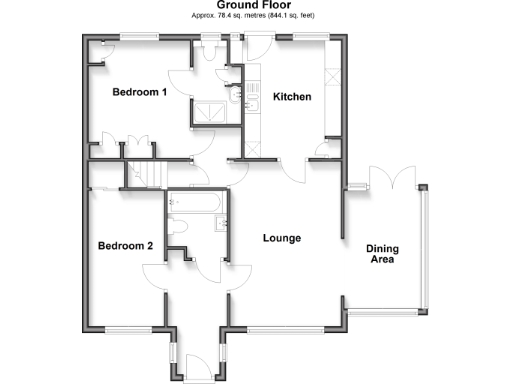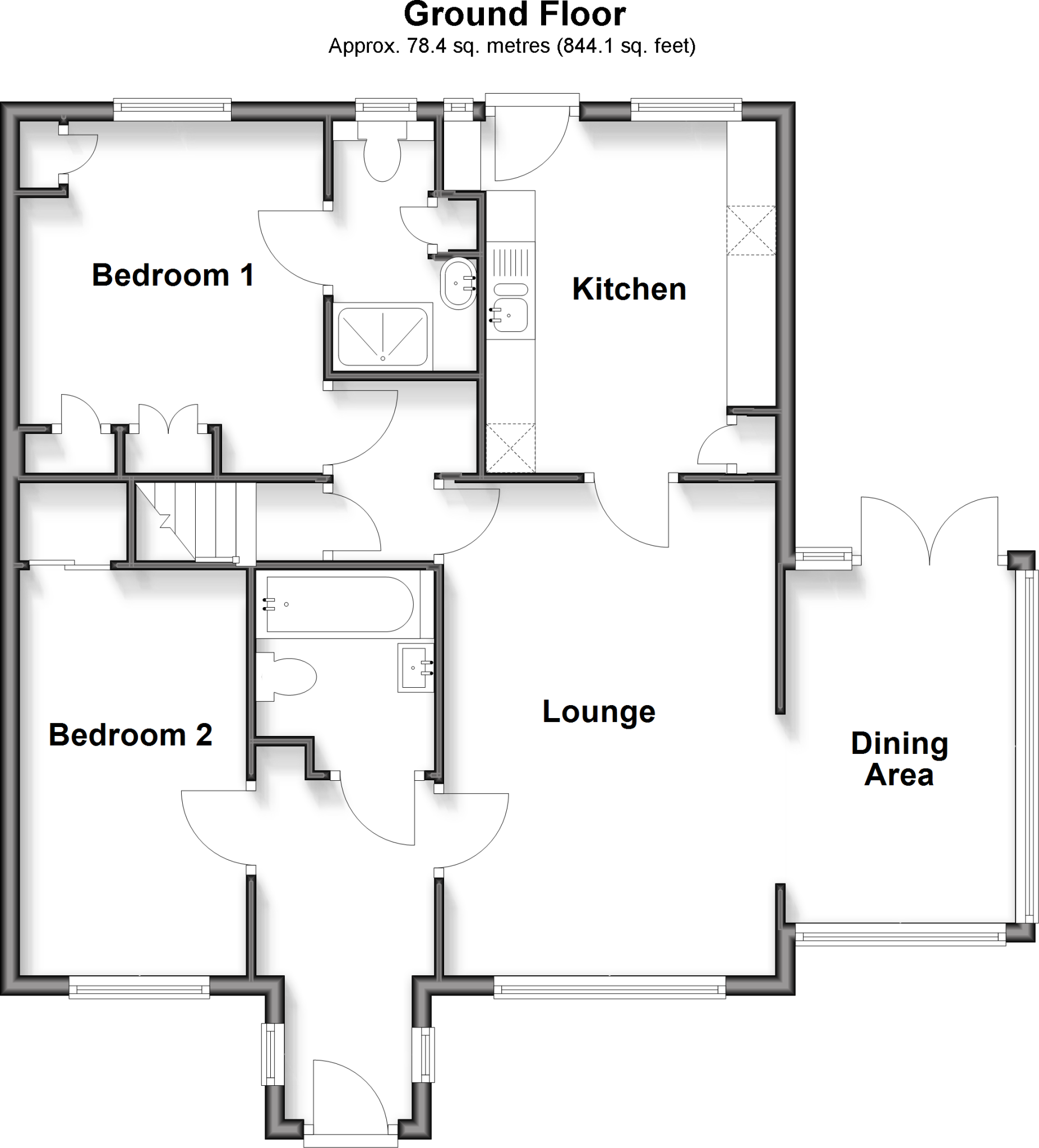PO30 5SJ - 2 bedroom semidetached bungalow for sale in Mountbatten Dri…
View on Property Piper
2 bedroom semi-detached bungalow for sale in Mountbatten Drive, Newport, Isle of Wight, PO30
Property Details
- Price: £290000
- Bedrooms: 2
- Bathrooms: 1
- Property Type: undefined
- Property SubType: undefined
Image Descriptions
- bungalow mid-20th century
- Bungalow
Rooms
- Bedroom 1:
- Bedroom 2:
- Kitchen:
- Lounge:
- Dining Area:
Textual Property Features
Detected Visual Features
- bungalow
- single-story
- solar panels
- mid-20th century
- garden
- energy efficient
- detached
- patio
- shed
- concrete path
- sloping roof
- modern
- suburban
- outdoor seating area
EPC Details
- Fully double glazed
- Cavity wall, filled cavity
- Warm air, Electricaire
- Low energy lighting in 73% of fixed outlets
- Suspended, no insulation (assumed)
Nearby Schools
- Godshill Primary School
- Christ The King College
- Barton Primary School
- Queensgate Foundation Primary
- Cowes Primary School
- Cowes Enterprise College, An Ormiston Academy
- Arreton St George's Church of England (Aided) Primary School
- St Thomas of Canterbury Catholic Primary School
- Carisbrooke Church of England Controlled Primary School
- Hunnyhill Primary School
- Northwood Primary School
- Priory School
- Lanesend Primary School
- Gurnard Primary School
- Holy Cross Catholic Primary School
- Brighstone Church of England Aided Primary School
- Summerfields Primary School
- Newchurch Primary School
- Nine Acres Primary School
- Newport Church of England Aided Primary School
- Wootton Community Primary School
Nearest General Shops
- Id: 9187607795
- Tags:
- Addr:
- City: Carisbrooke
- Country: GB
- Housename: Carisbrooke Retail Park
- Housenumber: 4A
- Postcode: PO30 5LG
- Street: Taylor Road
- Brand: Argos
- Brand:wikidata: Q4789707
- Brand:wikipedia: en:Argos (retailer)
- Contact:
- Website: https://www.argos.co.uk/stores/4231-isle-of-wight-argos
- Level: 0
- Name: Argos
- Opening_hours: Mo-Sa 09:00-18:00; Su 10:00-16:00
- Shop: catalogue
- TagsNormalized:
- Lat: 50.6967023
- Lon: -1.3185793
- FullGeoHash: gcp03vpcdyk0
- PartitionGeoHash: gcp0
- Images:
- FoodStandards: null
- Distance: 514
,- Id: 7141192498
- Tags:
- Beauty: hair;hair_removal
- Check_date: 2022-04-25
- Contact:
- Level: 0
- Name: Envy Hair & Beauty
- Shop: beauty
- TagsNormalized:
- Lat: 50.6964573
- Lon: -1.3128943
- FullGeoHash: gcp06j5br2e5
- PartitionGeoHash: gcp0
- Images:
- FoodStandards: null
- Distance: 310.4
,- Id: 7141192499
- Tags:
- Addr:
- City: Newport
- Country: GB
- Housenumber: 75
- Postcode: PO30 5PX
- Street: Wellington Road
- Check_date: 2022-04-25
- Fhrs:
- Level: 0
- Name: True Wight News
- Shop: newsagent
- Source:
- TagsNormalized:
- Lat: 50.6965501
- Lon: -1.3130577
- FullGeoHash: gcp06j5bg9ch
- PartitionGeoHash: gcp0
- Images:
- FoodStandards:
- Id: 541151
- FHRSID: 541151
- LocalAuthorityBusinessID: 3623
- BusinessName: True Wight News
- BusinessType: Retailers - other
- BusinessTypeID: 4613
- AddressLine1: 75 Wellington Road
- AddressLine2: Newport
- AddressLine3: Isle Of Wight
- AddressLine4: null
- PostCode: PO30 5PX
- RatingValue: Exempt
- RatingKey: fhrs_exempt_en-GB
- RatingDate: 2015-08-13
- LocalAuthorityCode: 867
- LocalAuthorityName: Isle of Wight
- LocalAuthorityWebSite: http://www.iwight.com/eh
- LocalAuthorityEmailAddress: eh@iow.gov.uk
- Scores:
- Hygiene: null
- Structural: null
- ConfidenceInManagement: null
- NewRatingPending: false
- Geocode:
- Longitude: -1.31225597858429
- Latitude: 50.69661712646480
- Distance: 301.5
}
Nearest Medical buildings
- Id: 6868601075
- Tags:
- Amenity: pharmacy
- Brand: Lloyds Pharmacy
- Brand:wikidata: Q6662870
- Brand:wikipedia: en:LloydsPharmacy
- Contact:
- Phone: +44 1983 533198
- Website: https://www.lloydspharmacy.com/StoreDetailsView?storeId=10151&storeIdentifier=5125
- Dispensing: yes
- Healthcare: pharmacy
- Level: 0
- Name: Lloyds Pharmacy
- Opening_hours: Mo-Th 08:00-23:00; Fr 07:00-23:00; Sa 07:00-22:00; Su 10:00-16:00
- Survey:
- Wheelchair: yes
- TagsNormalized:
- pharmacy
- lloyds pharmacy
- health
- healthcare
- Lat: 50.7014668
- Lon: -1.3001861
- FullGeoHash: gcp06mvjrqqy
- PartitionGeoHash: gcp0
- Images:
- FoodStandards: null
- Distance: 900.4
,- Id: 7146809409
- Tags:
- Amenity: pharmacy
- Brand: Day Lewis Pharmacy
- Brand:wikidata: Q62563772
- Contact:
- Website: https://www.daylewis.co.uk/mypharmacy.php?phm_id=220
- Dispensing: yes
- Healthcare: pharmacy
- Level: 0
- Name: Day Lewis Pharmacy
- Survey:
- TagsNormalized:
- pharmacy
- day lewis pharmacy
- health
- healthcare
- Lat: 50.6916652
- Lon: -1.3108191
- FullGeoHash: gcp06hjkreq3
- PartitionGeoHash: gcp0
- Images:
- FoodStandards: null
- Distance: 849.9
,- Id: 7146809410
- Tags:
- Amenity: dentist
- Contact:
- Healthcare: dentist
- Level: 0;1
- Name: The Mall Dental Practice
- Survey:
- TagsNormalized:
- dentist
- health
- healthcare
- dental
- mall
- Lat: 50.697364
- Lon: -1.3007968
- FullGeoHash: gcp06mhv91xs
- PartitionGeoHash: gcp0
- Images:
- FoodStandards: null
- Distance: 848.5
,- Id: 4774146620
- Tags:
- Amenity: doctors
- Healthcare: doctor
- Name: Carisbrooke Health Centre
- Survey:
- TagsNormalized:
- doctor
- doctors
- health
- healthcare
- health centre
- Lat: 50.6917222
- Lon: -1.3108624
- FullGeoHash: gcp06hjkwtyj
- PartitionGeoHash: gcp0
- Images:
- FoodStandards: null
- Distance: 843.2
}
Nearest Airports
- Id: 100647893
- Tags:
- Aerodrome: international
- Aerodrome:type: public
- Aeroway: aerodrome
- Contact:
- Vhf:
- Approach: 120.225 MHz
- Tower: 118.2 MHz
- Ele: 44ft
- Iata: SOU
- Icao: EGHI
- Is_in: Hampshire, England,UK
- Name: Southampton Airport
- Operator: Southampton International Airport Limited
- Source: Bing;Gagravarr_Airports
- Wikidata: Q8988
- Wikipedia: en:Southampton Airport
- TagsNormalized:
- airport
- international airport
- Lat: 50.9513872
- Lon: -1.3516684
- FullGeoHash: gcp1c5rtrffz
- PartitionGeoHash: gcp1
- Images:
- FoodStandards: null
- Distance: 28172.7
}
Nearest Leisure Facilities
- Id: 487968987
- Tags:
- Leisure: pitch
- Sport: cricket
- TagsNormalized:
- pitch
- leisure
- cricket
- sports
- Lat: 50.6964333
- Lon: -1.3101158
- FullGeoHash: gcp06jn00h4u
- PartitionGeoHash: gcp0
- Images:
- FoodStandards: null
- Distance: 353.3
,- Id: 1058464846
- Tags:
- TagsNormalized:
- Lat: 50.6962614
- Lon: -1.3112381
- FullGeoHash: gcp06hvpjun4
- PartitionGeoHash: gcp0
- Images:
- FoodStandards: null
- Distance: 342.1
,- Id: 281309506
- Tags:
- TagsNormalized:
- Lat: 50.6978911
- Lon: -1.3161656
- FullGeoHash: gcp06j38e5gu
- PartitionGeoHash: gcp0
- Images:
- FoodStandards: null
- Distance: 299.8
,- Id: 281309505
- Tags:
- TagsNormalized:
- Lat: 50.6977973
- Lon: -1.3124391
- FullGeoHash: gcp06jk21fqk
- PartitionGeoHash: gcp0
- Images:
- FoodStandards: null
- Distance: 160.1
,- Id: 150787436
- Tags:
- TagsNormalized:
- Lat: 50.6984001
- Lon: -1.3139719
- FullGeoHash: gcp06j75w4z8
- PartitionGeoHash: gcp0
- Images:
- FoodStandards: null
- Distance: 140.5
}
Nearest Train stations
- Id: 7138878
- Tags:
- Image: File:Ryde St. John's Road Railway station 1971.jpg
- Name: Ryde St John's Road
- Naptan:
- Network: National Rail
- Operator: Island Line Trains
- Public_transport: station
- Railway: station
- Ref:
- Wikidata: Q4567463
- Wikipedia: en:Ryde St John's Road railway station
- TagsNormalized:
- Lat: 50.7241835
- Lon: -1.1566159
- FullGeoHash: gcp0tdjcbchs
- PartitionGeoHash: gcp0
- Images:
- FoodStandards: null
- Distance: 11319.5
,- Id: 7144107
- Tags:
- Name: Smallbrook Junction
- Naptan:
- Network: National Rail
- Note: No road/path access - open for interchange only
- Operator: Island Line Trains
- Public_transport: station
- Railway: station
- Ref:
- Wikidata: Q1868757
- Wikipedia: en:Smallbrook Junction railway station
- TagsNormalized:
- Lat: 50.7114593
- Lon: -1.1550109
- FullGeoHash: gcp0mxwzwm1m
- PartitionGeoHash: gcp0
- Images:
- FoodStandards: null
- Distance: 11171.8
,- Id: 252733074
- Tags:
- Name: Ashey
- Naptan:
- Public_transport: station
- Railway: station
- Request_stop: yes
- Usage: tourism
- Wikidata: Q4804934
- TagsNormalized:
- Lat: 50.6964692
- Lon: -1.183063
- FullGeoHash: gcp0mj482du6
- PartitionGeoHash: gcp0
- Images:
- FoodStandards: null
- Distance: 9120
,- Id: 7227760
- Tags:
- Addr:
- City: Havenstreet, near Ryde
- Street: Main Road
- Name: Havenstreet
- Naptan:
- Public_transport: station
- Railway: station
- Usage: tourism
- Wikidata: Q5683726
- TagsNormalized:
- Lat: 50.7054566
- Lon: -1.2146336
- FullGeoHash: gcp0kqes8ypw
- PartitionGeoHash: gcp0
- Images:
- FoodStandards: null
- Distance: 6925.2
,- Id: 2518544702
- Tags:
- Image: File:Wootton station, Isle of Wight, UK.jpg
- Name: Wootton
- Platforms: 1
- Public_transport: station
- Railway: station
- Usage: tourism
- Wikidata: Q8034101
- TagsNormalized:
- Lat: 50.718146
- Lon: -1.2405289
- FullGeoHash: gcp0ebbwtedt
- PartitionGeoHash: gcp0
- Images:
- FoodStandards: null
- Distance: 5485.2
}
Nearest Hotels
- Id: 5131258359
- Tags:
- Addr:
- City: Newport
- Country: GB
- Housenumber: 14
- Postcode: PO30 1SL
- Street: St Thomas Square
- Amenity: restaurant
- Check_date: 2022-02-07
- Level: 0
- Name: Chartet House
- Old_name: Nomad
- Source:
- Tourism: hotel
- TagsNormalized:
- Lat: 50.6995378
- Lon: -1.2937769
- FullGeoHash: gcp06t9fhyf5
- PartitionGeoHash: gcp0
- Images:
- FoodStandards: null
- Distance: 1317.4
,- Id: 336199989
- Tags:
- Addr:
- City: Newport
- Country: GB
- Housenumber: 16
- Postcode: PO30 1SG
- Street: St Thomas Square
- Amenity: pub
- Check_date: 2022-02-07
- Check_date:opening_hours: 2022-08-24
- Contact:
- Facebook: https://www.facebook.com/thewheatsheafIOW/
- Instagram: wheatsheafhotel
- Website: https://www.thewheatsheafhotel.com/
- Fhrs:
- Indoor_seating: yes
- Name: The Wheatsheaf Inn
- Opening_hours:
- Outdoor_seating: yes
- Tourism: hotel
- Wheelchair: limited
- Wikidata: Q26646980
- TagsNormalized:
- Lat: 50.6994069
- Lon: -1.2942378
- FullGeoHash: gcp06t996n6q
- PartitionGeoHash: gcp0
- Images:
- FoodStandards: null
- Distance: 1284.7
,- Id: 565188430
- Tags:
- Addr:
- City: Newport
- Country: GB
- Housenumber: 41
- Postcode: PO30 5ET
- Street: Lugley Street
- Brand: Travelodge
- Brand:wikidata: Q9361374
- Brand:wikipedia: en:Travelodge UK
- Contact:
- Website: https://www.travelodge.co.uk/hotels/338/Newport-Isle-of-Wight-hotel
- Fhrs:
- Internet_access: wlan
- Internet_access:fee: customers
- Internet_access:ssid: Travelodge WiFi
- Name: Travelodge
- Source:
- Tourism: hotel
- TagsNormalized:
- Lat: 50.6998186
- Lon: -1.2980358
- FullGeoHash: gcp06mwgce4q
- PartitionGeoHash: gcp0
- Images:
- FoodStandards: null
- Distance: 1019.1
}
Tags
- bungalow
- single-story
- solar panels
- mid-20th century
- garden
- energy efficient
- bungalow
- single-story
- detached
- garden
- patio
- shed
- concrete path
- sloping roof
- modern
- suburban
- outdoor seating area
Local Market Stats
- Average Price/sqft: £260
- Avg Income: £37500
- Rental Yield: 4.8%
- Social Housing: 5%
- Planning Success Rate: 79%
AirBnB Data
- 1km average: £71/night
- Listings in 1km: 1
Similar Properties
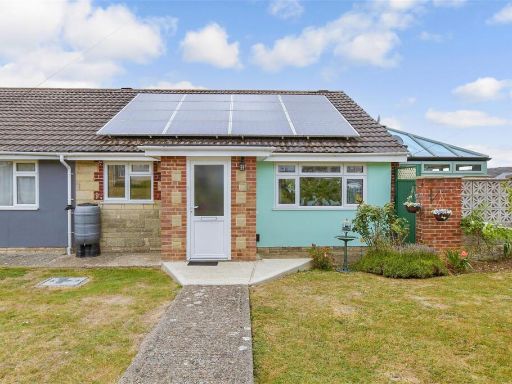 2 bedroom semi-detached bungalow for sale in Mountbatten Drive, Newport, Isle of Wight, PO30 — £191,500 • 2 bed • 1 bath • 664 ft²
2 bedroom semi-detached bungalow for sale in Mountbatten Drive, Newport, Isle of Wight, PO30 — £191,500 • 2 bed • 1 bath • 664 ft²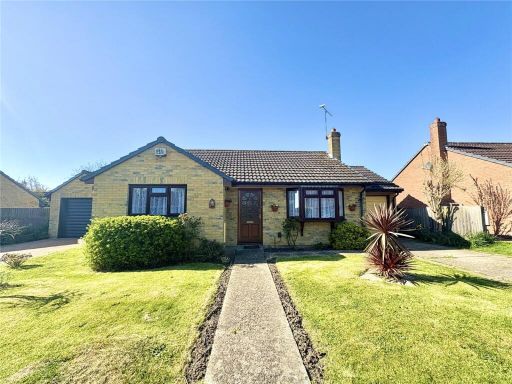 2 bedroom bungalow for sale in Fieldfare Road, Newport, Isle of Wight, PO30 — £310,000 • 2 bed • 1 bath • 949 ft²
2 bedroom bungalow for sale in Fieldfare Road, Newport, Isle of Wight, PO30 — £310,000 • 2 bed • 1 bath • 949 ft²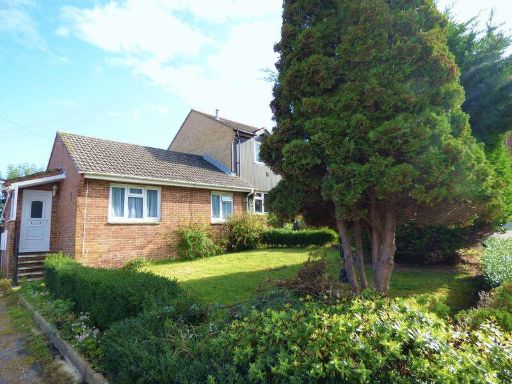 2 bedroom semi-detached bungalow for sale in Arthur Moody Drive, Newport, PO30 — £260,000 • 2 bed • 1 bath • 551 ft²
2 bedroom semi-detached bungalow for sale in Arthur Moody Drive, Newport, PO30 — £260,000 • 2 bed • 1 bath • 551 ft²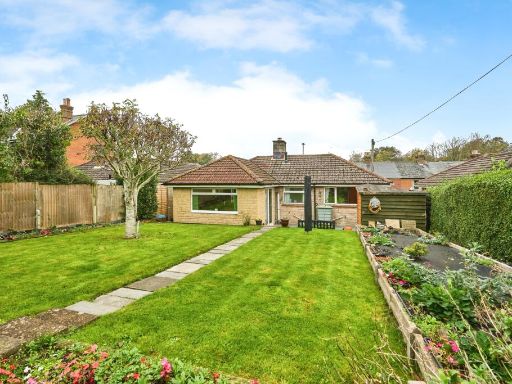 2 bedroom bungalow for sale in Carisbrooke Road, Newport, Isle of Wight, PO30 — £280,000 • 2 bed • 1 bath • 1202 ft²
2 bedroom bungalow for sale in Carisbrooke Road, Newport, Isle of Wight, PO30 — £280,000 • 2 bed • 1 bath • 1202 ft²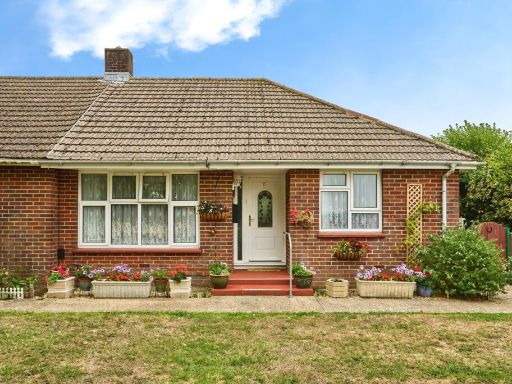 2 bedroom bungalow for sale in Robin Hood Street, Newport, Isle of Wight, PO30 — £220,000 • 2 bed • 1 bath • 614 ft²
2 bedroom bungalow for sale in Robin Hood Street, Newport, Isle of Wight, PO30 — £220,000 • 2 bed • 1 bath • 614 ft²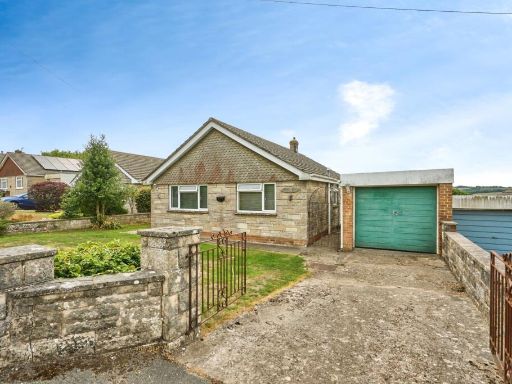 3 bedroom bungalow for sale in Long Lane, Newport, Isle of Wight, PO30 — £335,000 • 3 bed • 1 bath • 1017 ft²
3 bedroom bungalow for sale in Long Lane, Newport, Isle of Wight, PO30 — £335,000 • 3 bed • 1 bath • 1017 ft²
Meta
- {
"@context": "https://schema.org",
"@type": "Residence",
"name": "2 bedroom semidetached bungalow for sale in Mountbatten Dri…",
"description": "",
"url": "https://propertypiper.co.uk/property/d4223be9-5fc7-4877-a912-272ecec7d530",
"image": "https://image-a.propertypiper.co.uk/55ba3e64-557d-4562-ba46-9be0e9f05572-1024.jpeg",
"address": {
"@type": "PostalAddress",
"streetAddress": "41 MOUNTBATTEN DRIVE NEWPORT",
"postalCode": "PO30 5SJ",
"addressLocality": "Isle of Wight",
"addressRegion": "Isle of Wight",
"addressCountry": "England"
},
"geo": {
"@type": "GeoCoordinates",
"latitude": 50.699236512238286,
"longitude": -1.3124760856927846
},
"numberOfRooms": 2,
"numberOfBathroomsTotal": 1,
"floorSize": {
"@type": "QuantitativeValue",
"value": 664,
"unitCode": "FTK"
},
"offers": {
"@type": "Offer",
"price": 290000,
"priceCurrency": "GBP",
"availability": "https://schema.org/InStock"
},
"additionalProperty": [
{
"@type": "PropertyValue",
"name": "Feature",
"value": "bungalow"
},
{
"@type": "PropertyValue",
"name": "Feature",
"value": "single-story"
},
{
"@type": "PropertyValue",
"name": "Feature",
"value": "solar panels"
},
{
"@type": "PropertyValue",
"name": "Feature",
"value": "mid-20th century"
},
{
"@type": "PropertyValue",
"name": "Feature",
"value": "garden"
},
{
"@type": "PropertyValue",
"name": "Feature",
"value": "energy efficient"
},
{
"@type": "PropertyValue",
"name": "Feature",
"value": "bungalow"
},
{
"@type": "PropertyValue",
"name": "Feature",
"value": "single-story"
},
{
"@type": "PropertyValue",
"name": "Feature",
"value": "detached"
},
{
"@type": "PropertyValue",
"name": "Feature",
"value": "garden"
},
{
"@type": "PropertyValue",
"name": "Feature",
"value": "patio"
},
{
"@type": "PropertyValue",
"name": "Feature",
"value": "shed"
},
{
"@type": "PropertyValue",
"name": "Feature",
"value": "concrete path"
},
{
"@type": "PropertyValue",
"name": "Feature",
"value": "sloping roof"
},
{
"@type": "PropertyValue",
"name": "Feature",
"value": "modern"
},
{
"@type": "PropertyValue",
"name": "Feature",
"value": "suburban"
},
{
"@type": "PropertyValue",
"name": "Feature",
"value": "outdoor seating area"
}
]
}
High Res Floorplan Images
Compatible Floorplan Images
FloorplanImages Thumbnail
 2 bedroom semi-detached bungalow for sale in Mountbatten Drive, Newport, Isle of Wight, PO30 — £191,500 • 2 bed • 1 bath • 664 ft²
2 bedroom semi-detached bungalow for sale in Mountbatten Drive, Newport, Isle of Wight, PO30 — £191,500 • 2 bed • 1 bath • 664 ft² 2 bedroom bungalow for sale in Fieldfare Road, Newport, Isle of Wight, PO30 — £310,000 • 2 bed • 1 bath • 949 ft²
2 bedroom bungalow for sale in Fieldfare Road, Newport, Isle of Wight, PO30 — £310,000 • 2 bed • 1 bath • 949 ft² 2 bedroom semi-detached bungalow for sale in Arthur Moody Drive, Newport, PO30 — £260,000 • 2 bed • 1 bath • 551 ft²
2 bedroom semi-detached bungalow for sale in Arthur Moody Drive, Newport, PO30 — £260,000 • 2 bed • 1 bath • 551 ft² 2 bedroom bungalow for sale in Carisbrooke Road, Newport, Isle of Wight, PO30 — £280,000 • 2 bed • 1 bath • 1202 ft²
2 bedroom bungalow for sale in Carisbrooke Road, Newport, Isle of Wight, PO30 — £280,000 • 2 bed • 1 bath • 1202 ft² 2 bedroom bungalow for sale in Robin Hood Street, Newport, Isle of Wight, PO30 — £220,000 • 2 bed • 1 bath • 614 ft²
2 bedroom bungalow for sale in Robin Hood Street, Newport, Isle of Wight, PO30 — £220,000 • 2 bed • 1 bath • 614 ft² 3 bedroom bungalow for sale in Long Lane, Newport, Isle of Wight, PO30 — £335,000 • 3 bed • 1 bath • 1017 ft²
3 bedroom bungalow for sale in Long Lane, Newport, Isle of Wight, PO30 — £335,000 • 3 bed • 1 bath • 1017 ft²