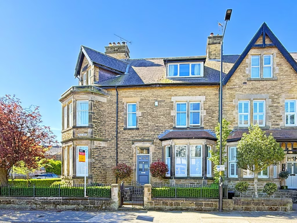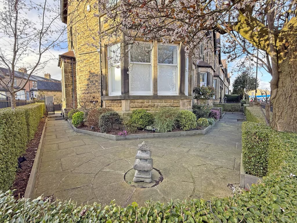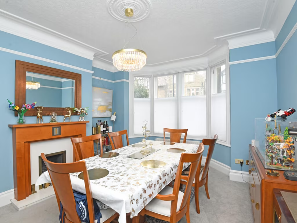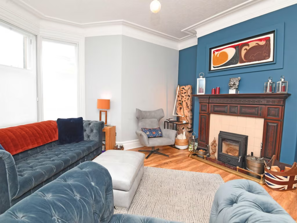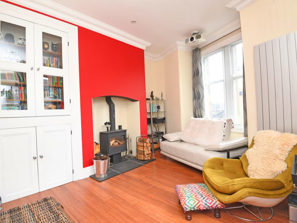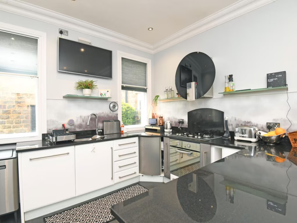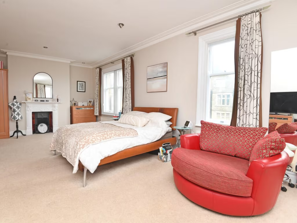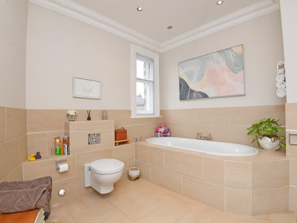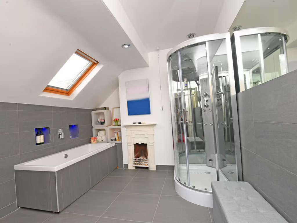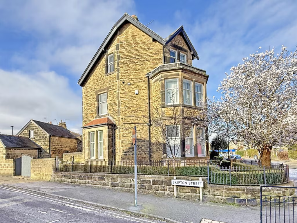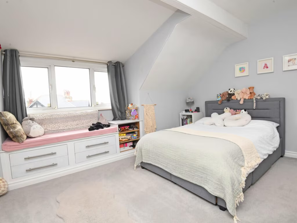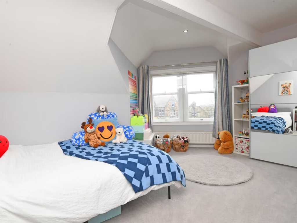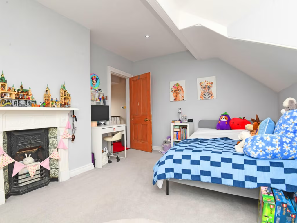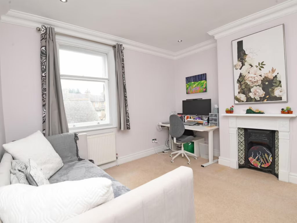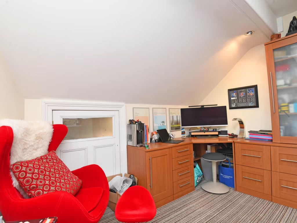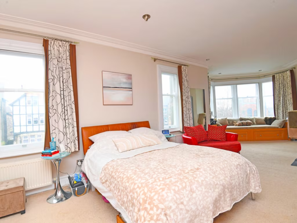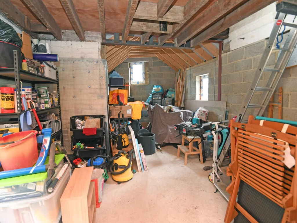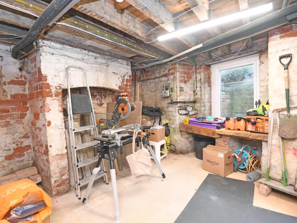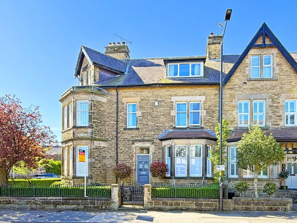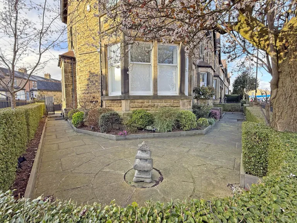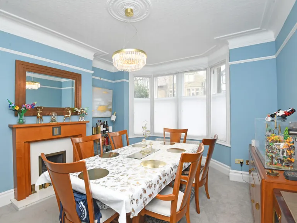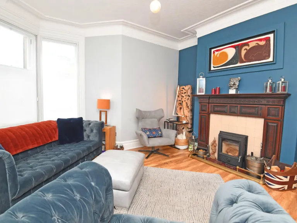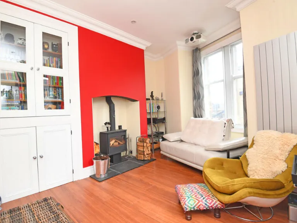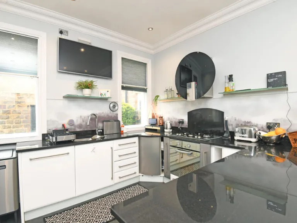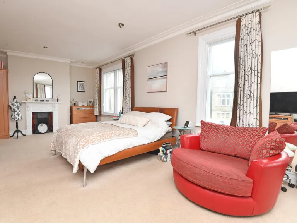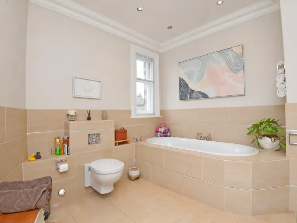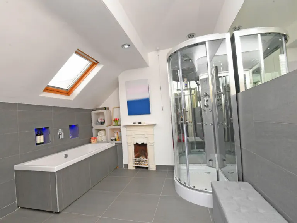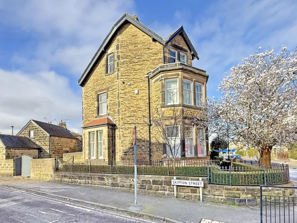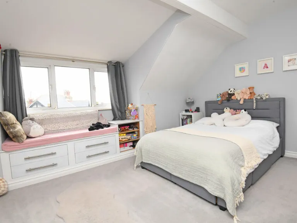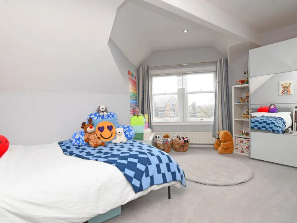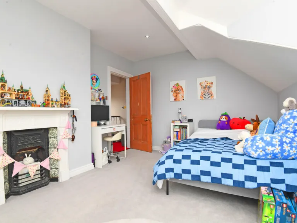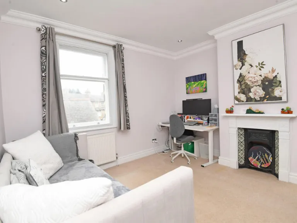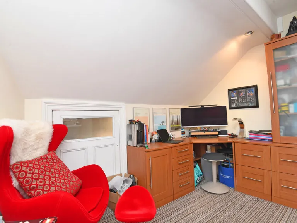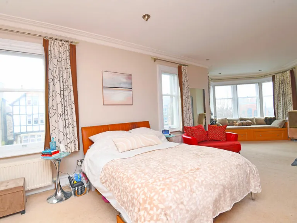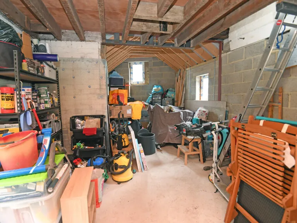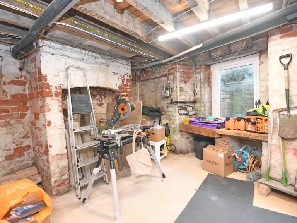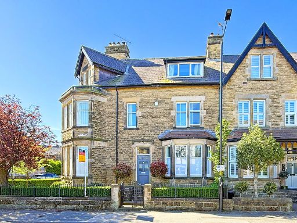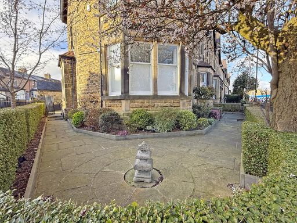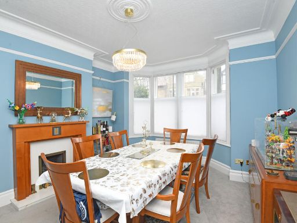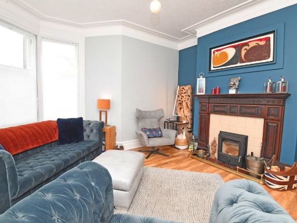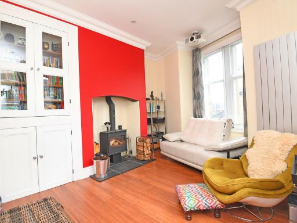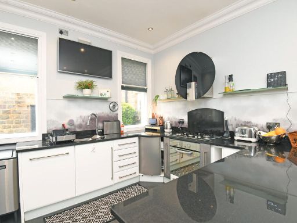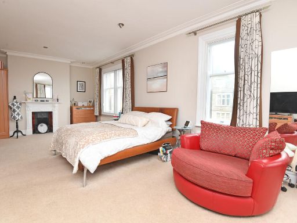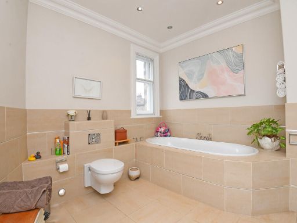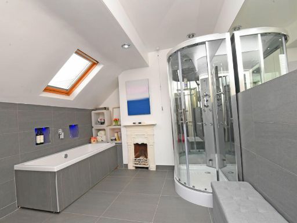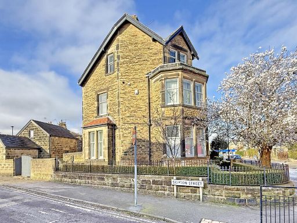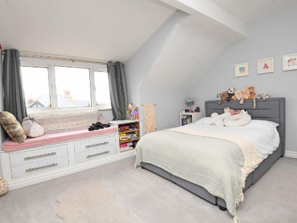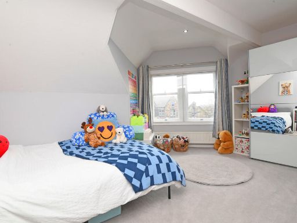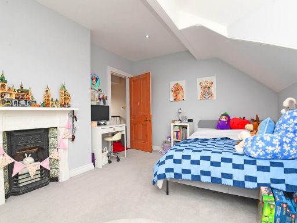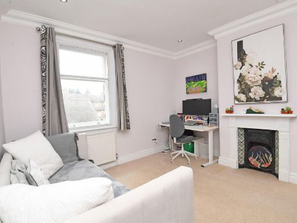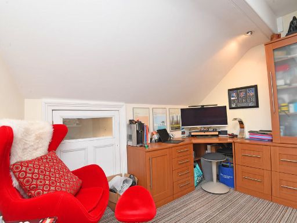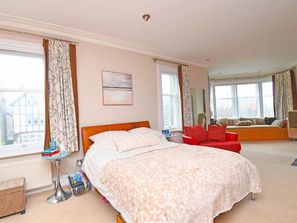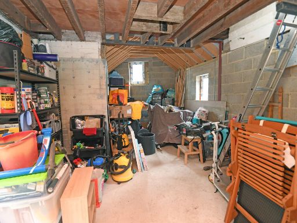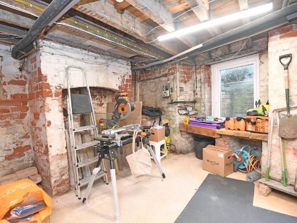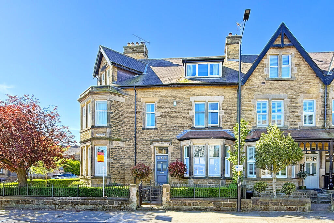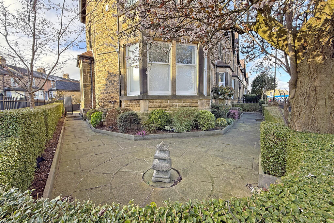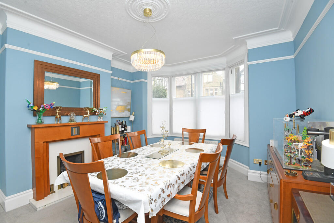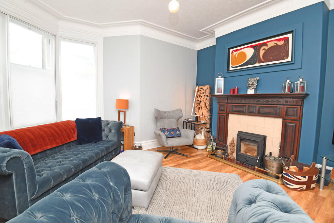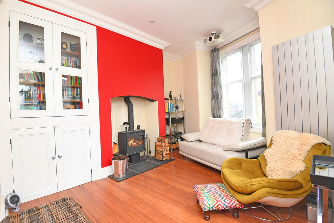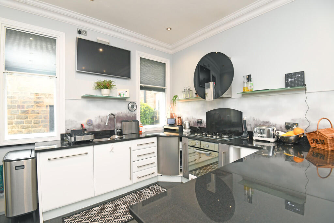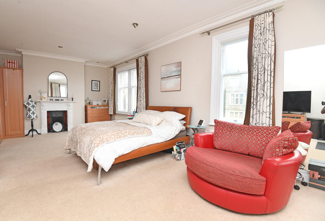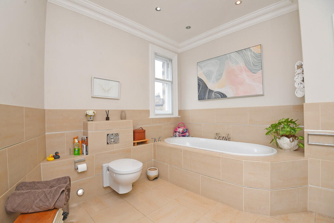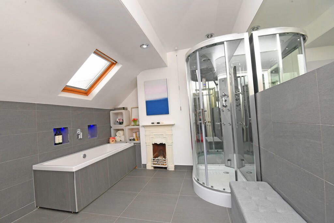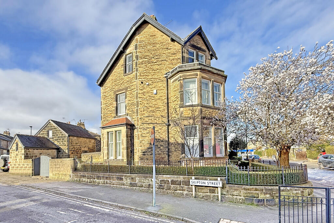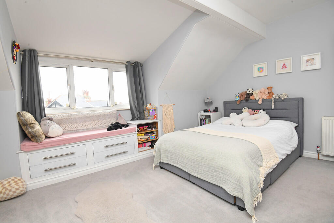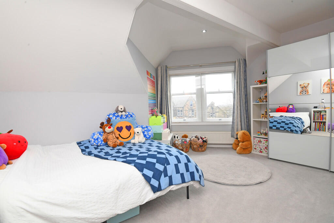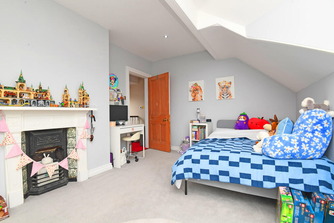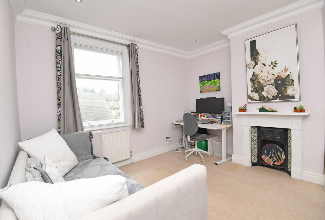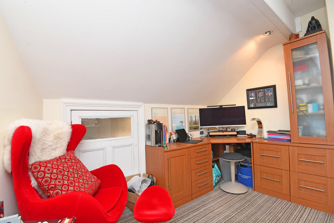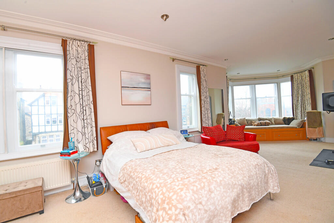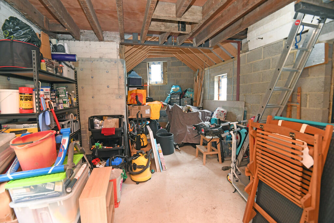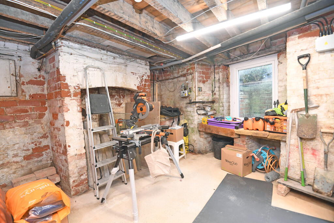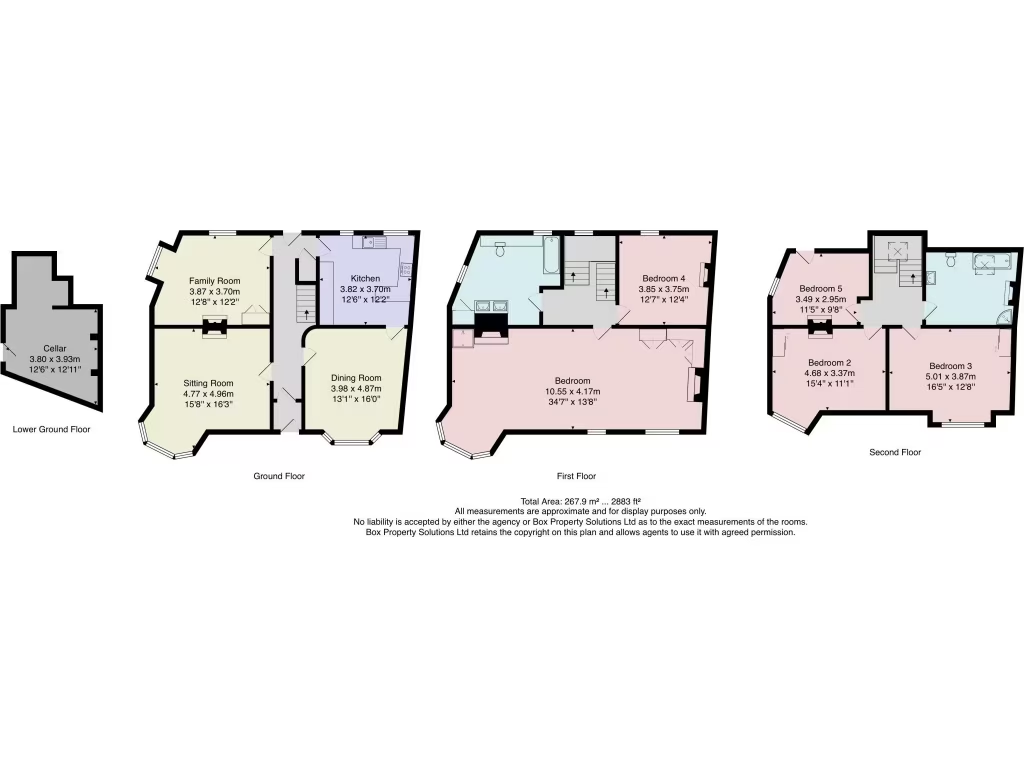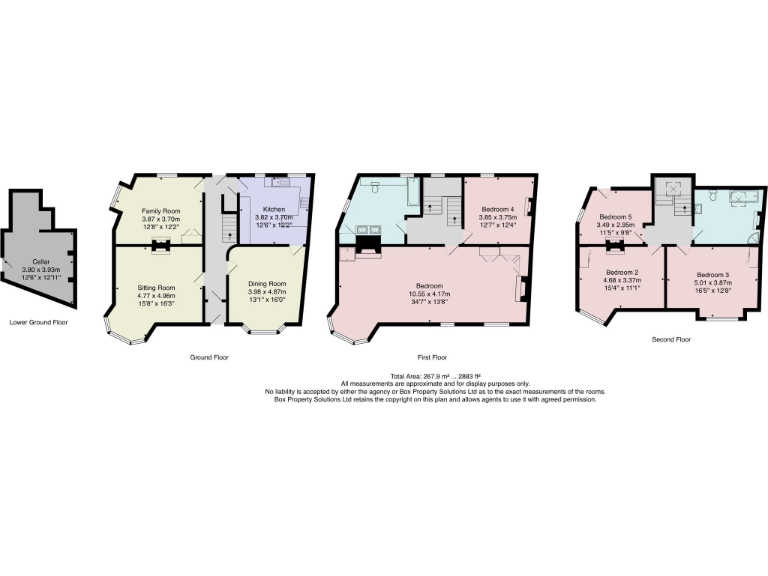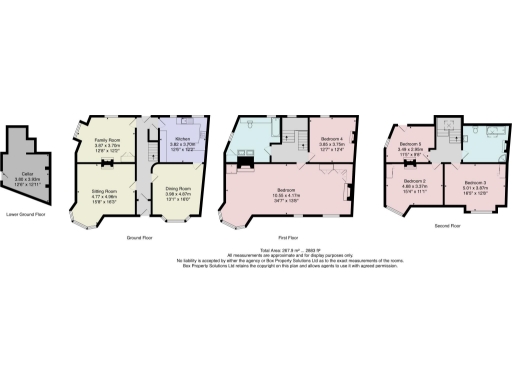Summary - 216 KINGS ROAD HARROGATE HG1 5JG
5 bed 3 bath End of Terrace
**Standout Features:**
- Attractive double-fronted Victorian end-of-terrace property
- Generous accommodation across three floors with five spacious bedrooms
- Three reception rooms, including a family room with wood-burning stove
- Modern fitted kitchen with granite worktops and under-floor heating
- Useful basement/storage area with plumbing for appliances
- Paved rear garden suitable for outdoor entertaining and off-road parking
- Additional two-storey coach house with development potential (available separately)
**Summary Description:**
This remarkable double-fronted Victorian end-of-terrace home is perfect for families seeking character and space in a prime Harrogate location. Boasting over 2,800 square feet of flexible living space, it features three large reception rooms complimented by charming fireplaces, alongside a contemporary kitchen equipped with high-end fixtures. The five generously sized bedrooms, including a stunning main suite with en-suite shower, provide ample room for family life.
Step outside to find a beautifully paved rear garden—ideal for entertaining—complete with off-road parking options and mature shrubs for added privacy. The property also includes a two-storey coach house, presenting an exciting opportunity for customization as a potential annex or home office. While the home may require some modernization, the excellent location, near quality schools and local amenities, combined with the timeless elegance of its Victorian design, make this a must-see. Act fast – opportunities like this are rare in such a desirable area!
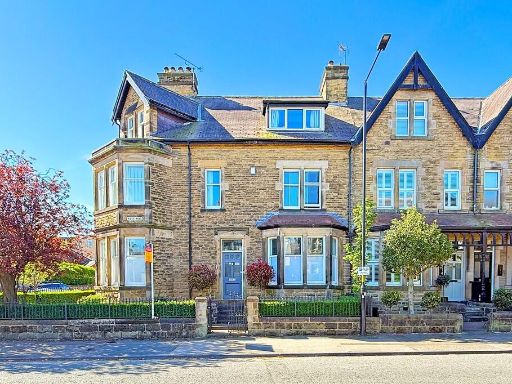 5 bedroom end of terrace house for sale in King's Road, Harrogate, HG1 — £700,000 • 5 bed • 3 bath • 2883 ft²
5 bedroom end of terrace house for sale in King's Road, Harrogate, HG1 — £700,000 • 5 bed • 3 bath • 2883 ft²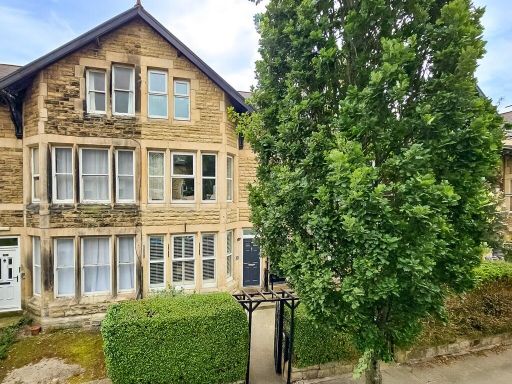 5 bedroom terraced house for sale in Dragon Avenue, Harrogate, HG1 — £485,000 • 5 bed • 2 bath • 1643 ft²
5 bedroom terraced house for sale in Dragon Avenue, Harrogate, HG1 — £485,000 • 5 bed • 2 bath • 1643 ft²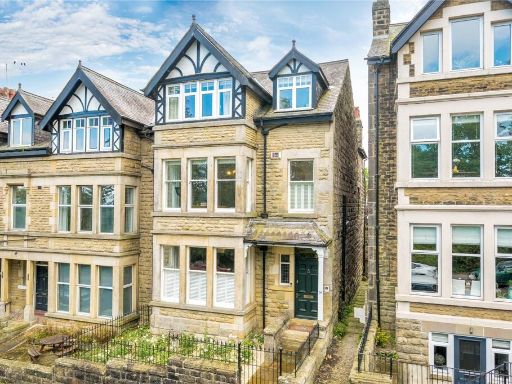 5 bedroom end of terrace house for sale in Harlow Moor Drive, Harrogate, HG2 — £1,350,000 • 5 bed • 3 bath • 3559 ft²
5 bedroom end of terrace house for sale in Harlow Moor Drive, Harrogate, HG2 — £1,350,000 • 5 bed • 3 bath • 3559 ft²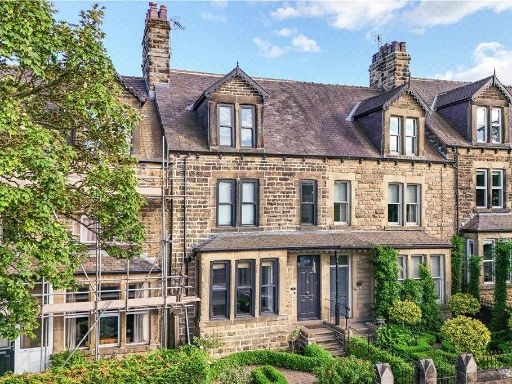 5 bedroom terraced house for sale in Otley Road, Harrogate, HG2 — £595,000 • 5 bed • 1 bath • 1881 ft²
5 bedroom terraced house for sale in Otley Road, Harrogate, HG2 — £595,000 • 5 bed • 1 bath • 1881 ft²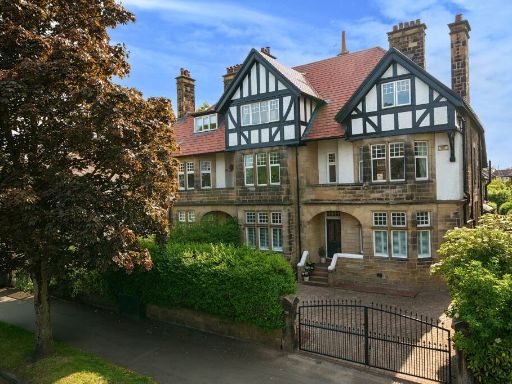 5 bedroom semi-detached house for sale in Leeds Road, Harrogate, HG2 — £1,150,000 • 5 bed • 5 bath • 3331 ft²
5 bedroom semi-detached house for sale in Leeds Road, Harrogate, HG2 — £1,150,000 • 5 bed • 5 bath • 3331 ft²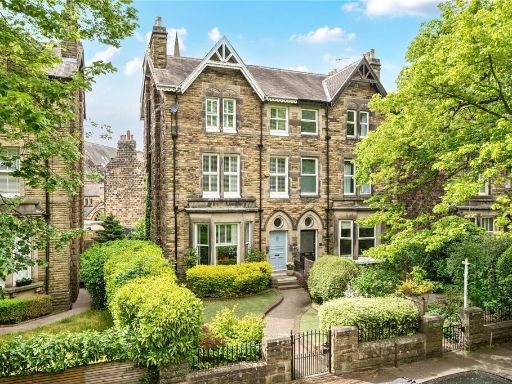 5 bedroom semi-detached house for sale in Franklin Road, Harrogate, HG1 — £735,000 • 5 bed • 4 bath • 2706 ft²
5 bedroom semi-detached house for sale in Franklin Road, Harrogate, HG1 — £735,000 • 5 bed • 4 bath • 2706 ft²