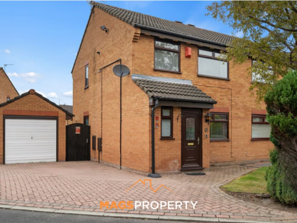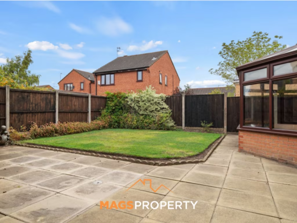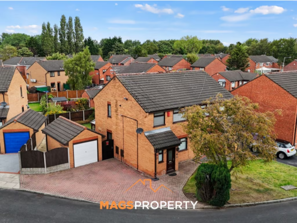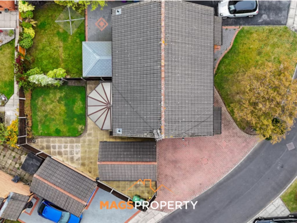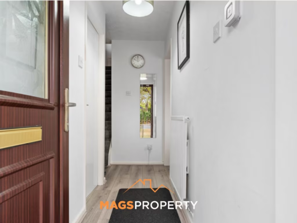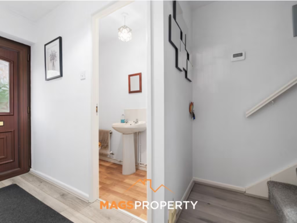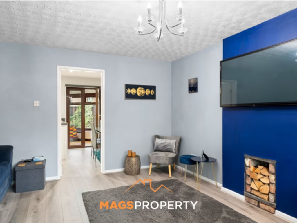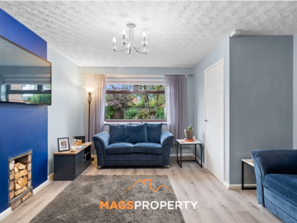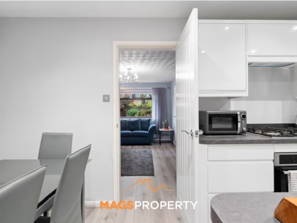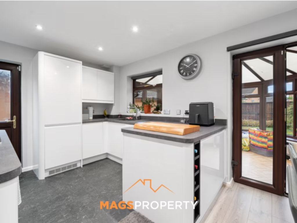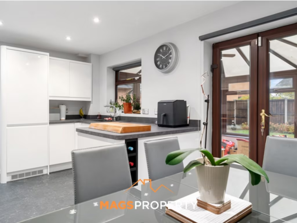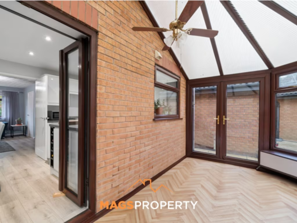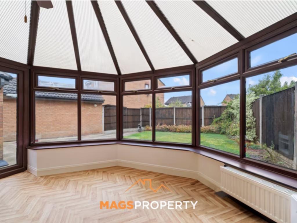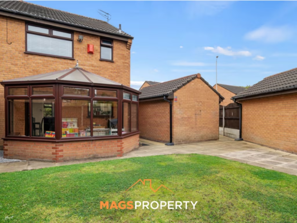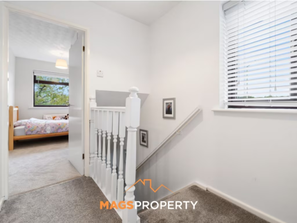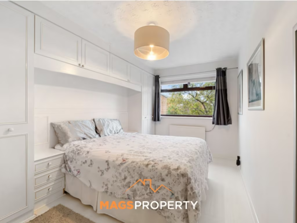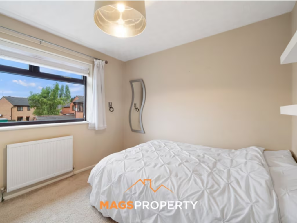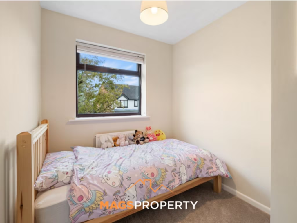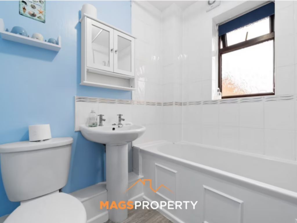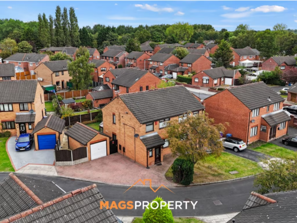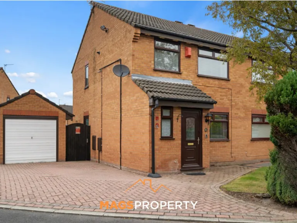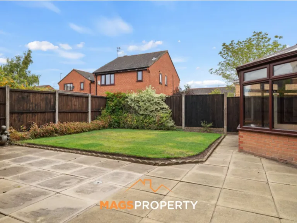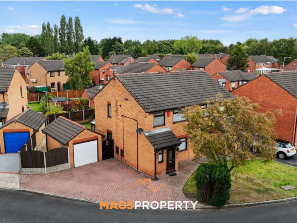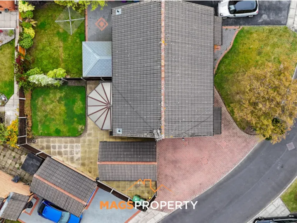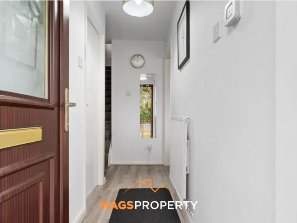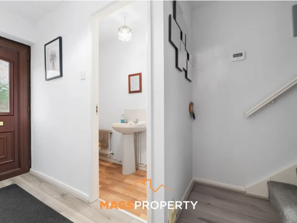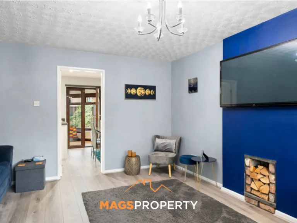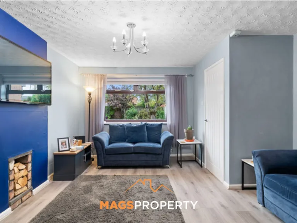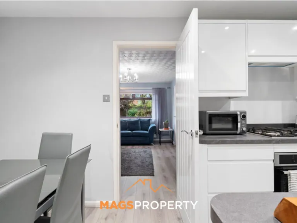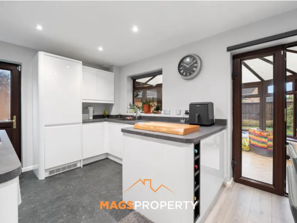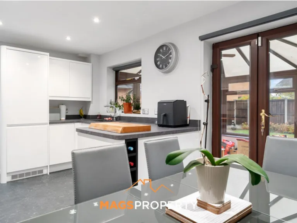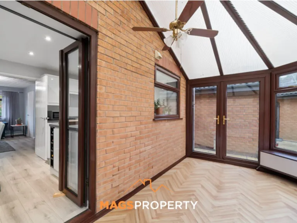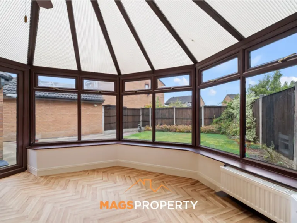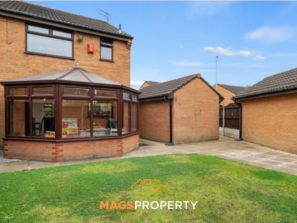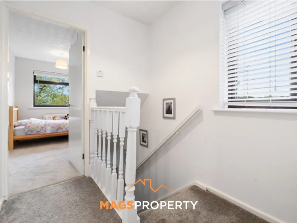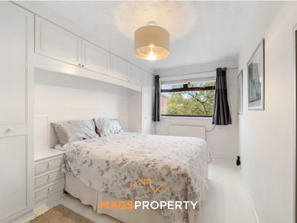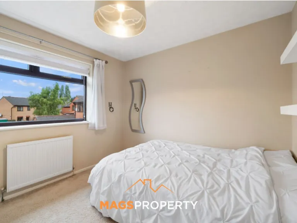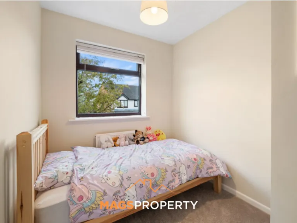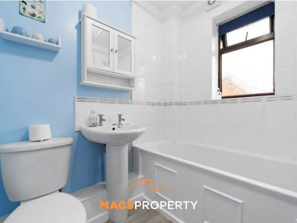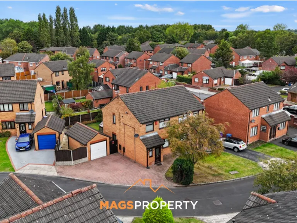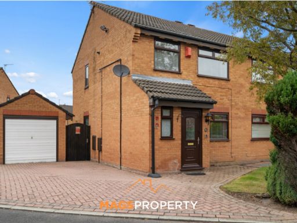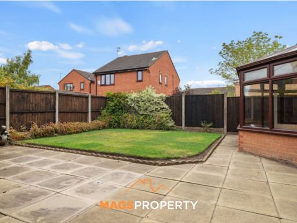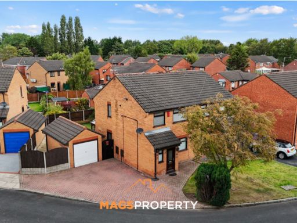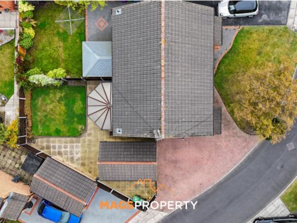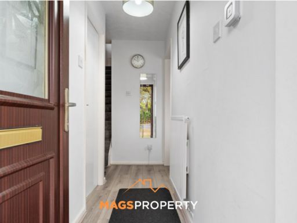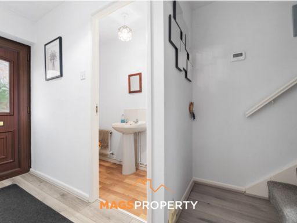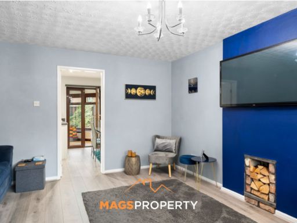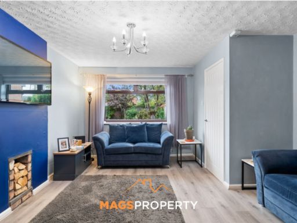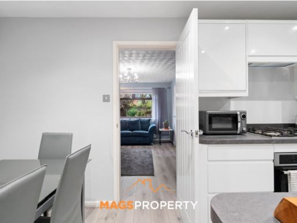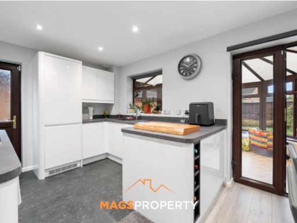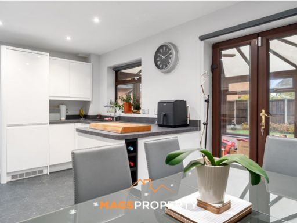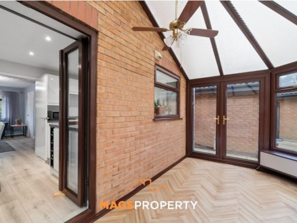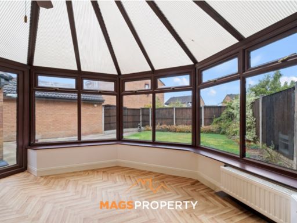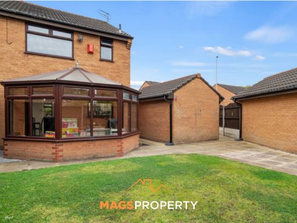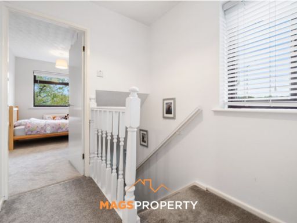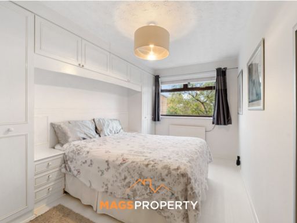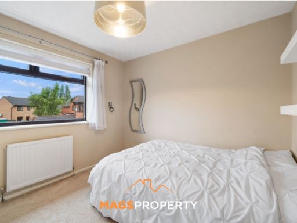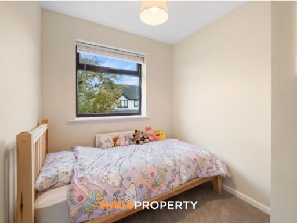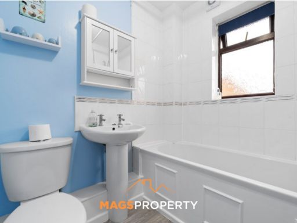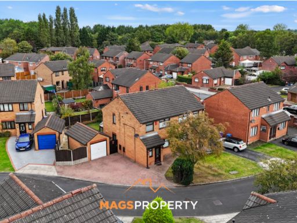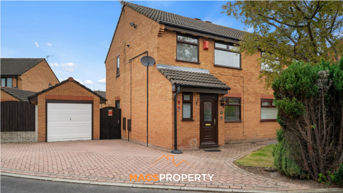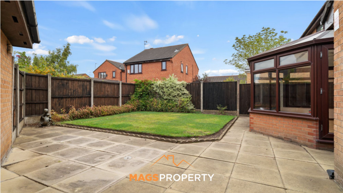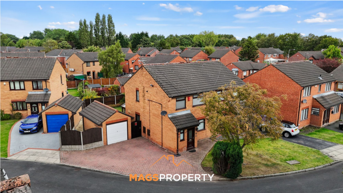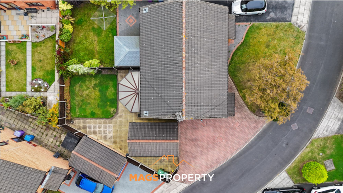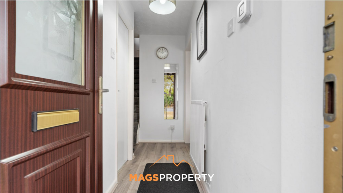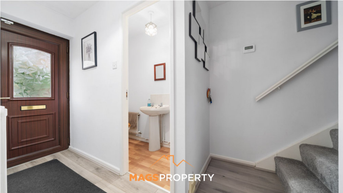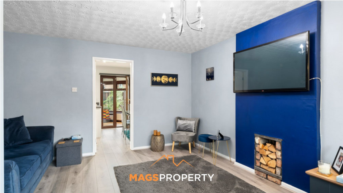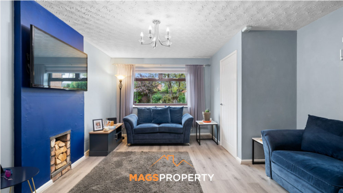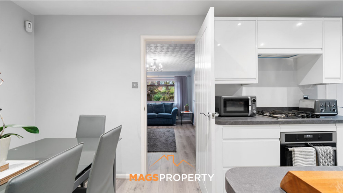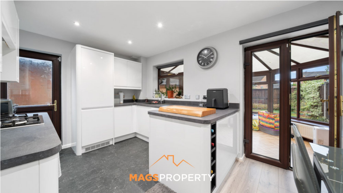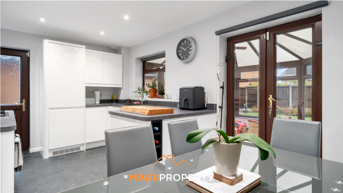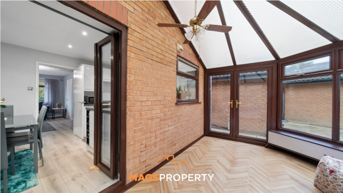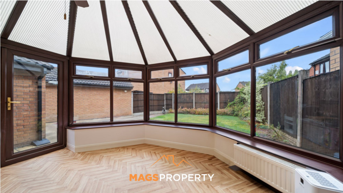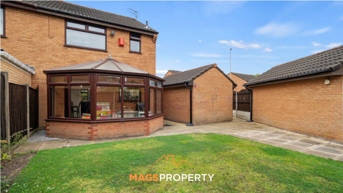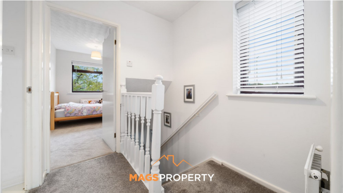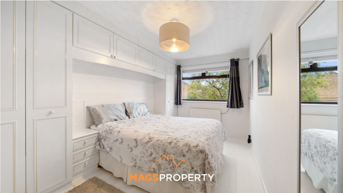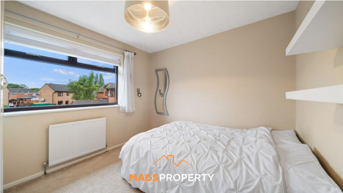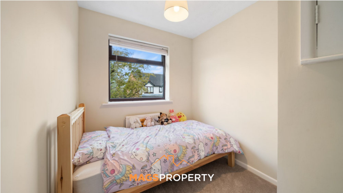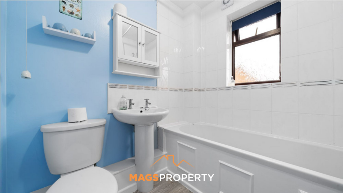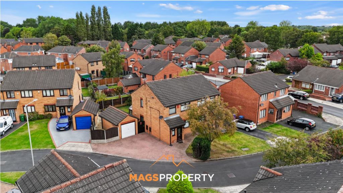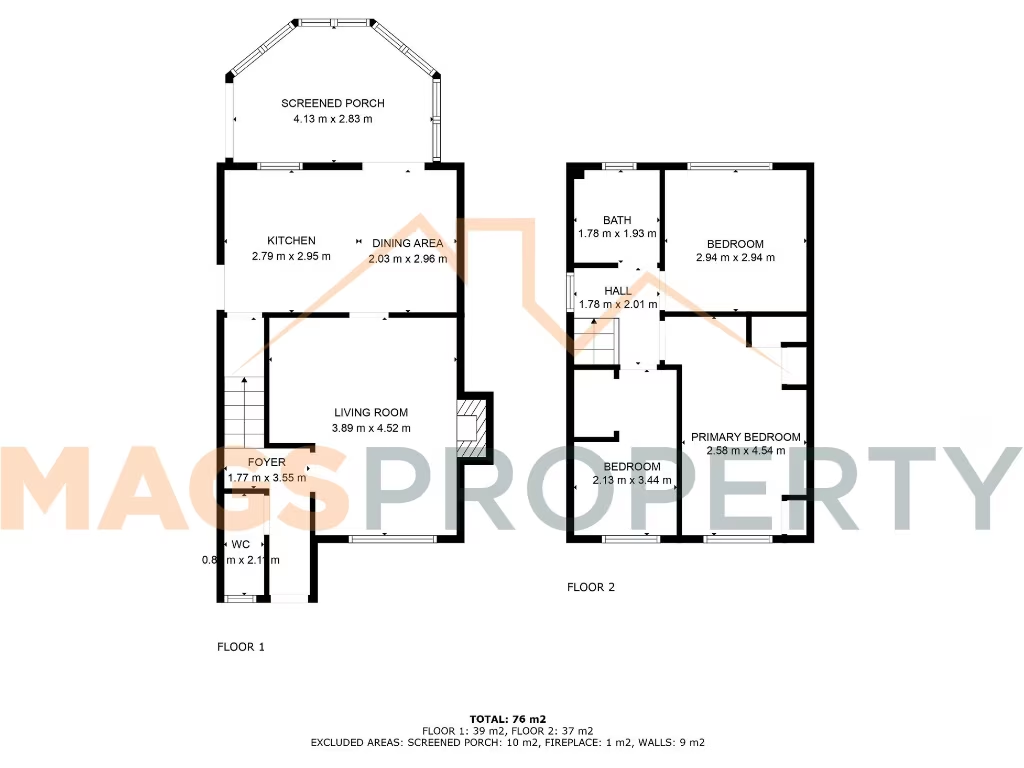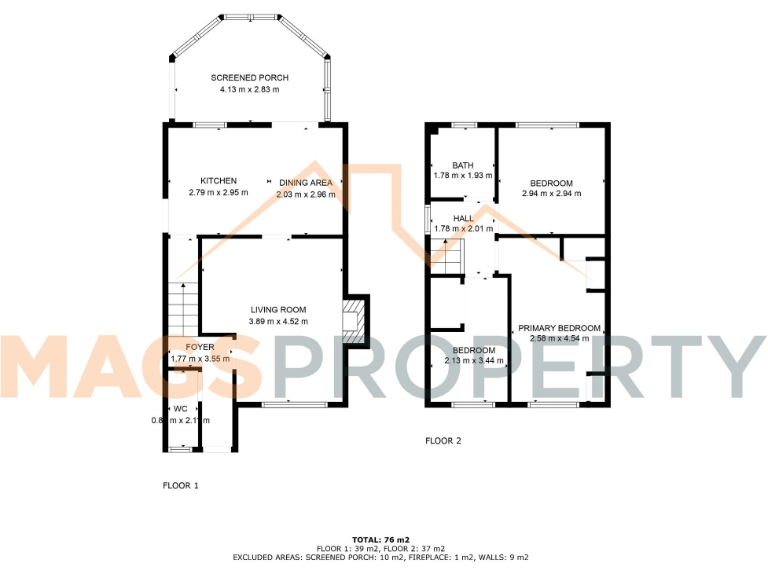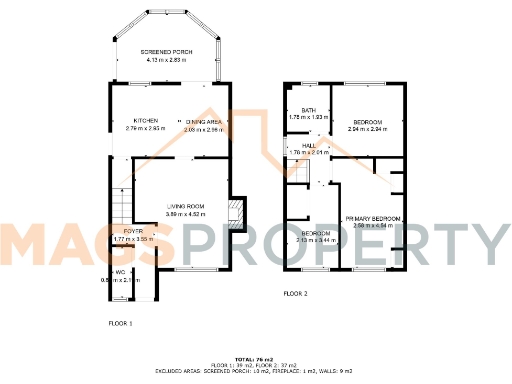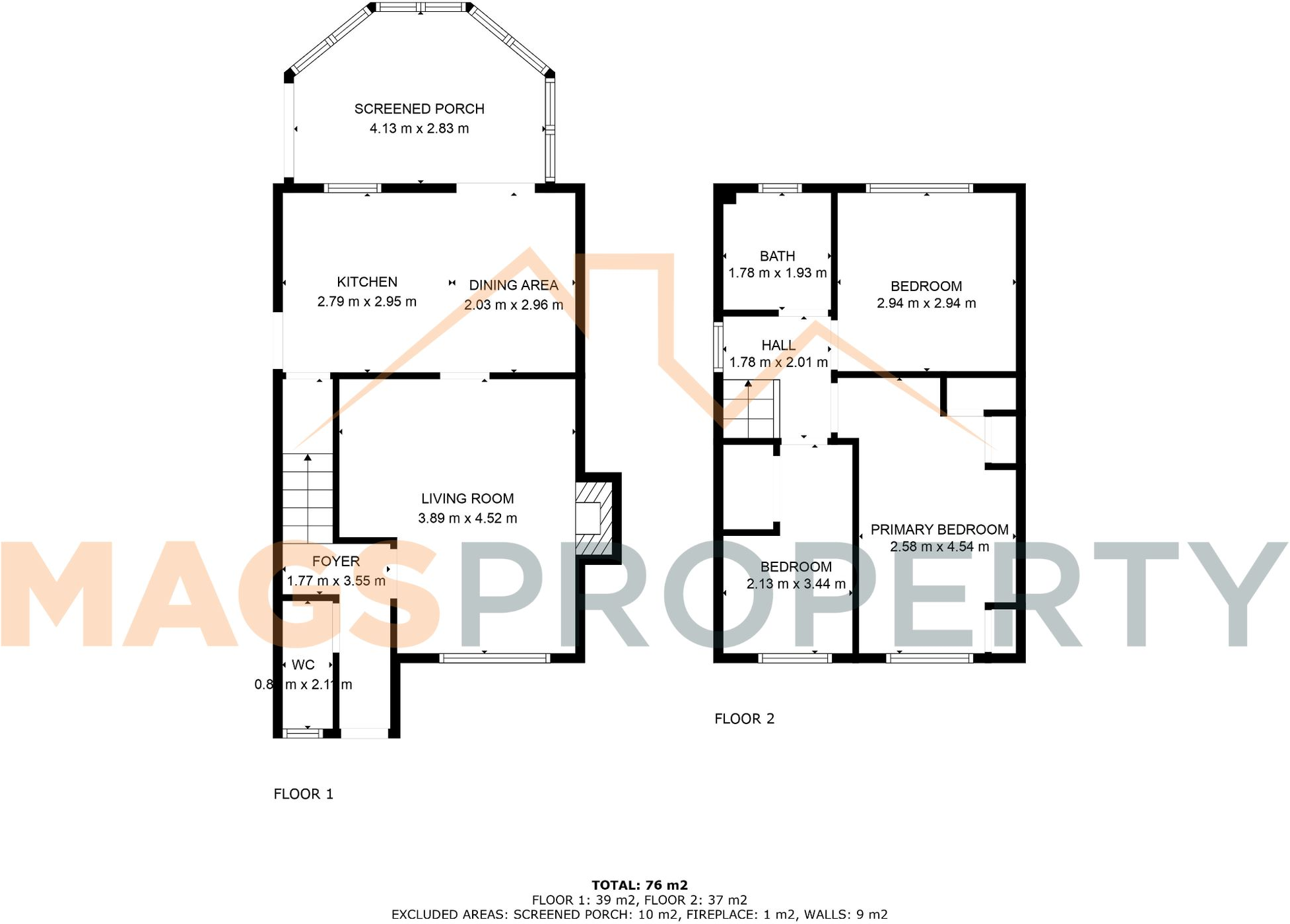Summary - 4 MUIRFIELD CLOSE LIVERPOOL L12 9LY
3 bed 2 bath Semi-Detached
Move-in ready three-bed in West Derby with garage and generous parking.
Three-bedroom semi-detached family home in quiet cul-de-sac
Modern fitted Wren kitchen with integrated appliances
Downstairs WC, conservatory and insulated boarded loft
Driveway for several cars plus detached garage
Private rear garden with lawn and patio
Within catchment of several Good-rated schools
EPC Rating C; built 1983–1990, some fixture dates unknown
Area shows higher deprivation metrics—consider local context
A well-presented three-bedroom semi-detached home tucked into a quiet cul-de-sac in West Derby, ideal for families seeking straightforward, move-in-ready accommodation. The ground floor flows from a lounge into a modern Wren kitchen with breakfast bar, dining area and conservatory, creating practical living and entertaining space.
Upstairs provides two double bedrooms and a single bedroom suitable for a child or home office, served by a contemporary family bathroom. Practical extras include a downstairs WC, insulated boarded loft with ladder access, double glazing and gas central heating; the property benefits from an EPC rating of C.
Outside, the driveway offers parking for several cars and a detached garage adds secure storage. The private rear garden has lawn and patio space for family time or entertaining. Located within the catchment of several well-regarded local schools and close to West Derby Village and Alder Hey Hospital, this home suits families and first-time buyers seeking convenience.
The property sits in an area with higher-than-average deprivation metrics, which may concern some buyers. Construction dates in the 1980s/90s and unknown dates for some fittings (e.g., double glazing) mean buyers should check service histories. Overall the house is presented as ready to live in with scope for personal updating over time.
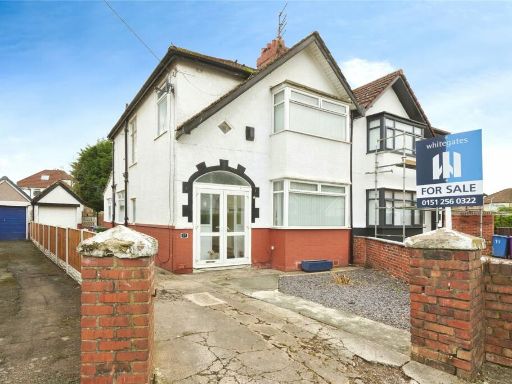 3 bedroom semi-detached house for sale in Ennis Road, Liverpool, Merseyside, L12 — £300,000 • 3 bed • 1 bath • 1333 ft²
3 bedroom semi-detached house for sale in Ennis Road, Liverpool, Merseyside, L12 — £300,000 • 3 bed • 1 bath • 1333 ft²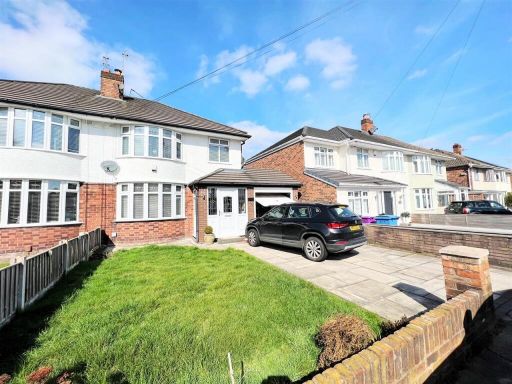 3 bedroom semi-detached house for sale in Yew Tree Close, West Derby, Liverpool, L12 — £325,000 • 3 bed • 1 bath • 598 ft²
3 bedroom semi-detached house for sale in Yew Tree Close, West Derby, Liverpool, L12 — £325,000 • 3 bed • 1 bath • 598 ft²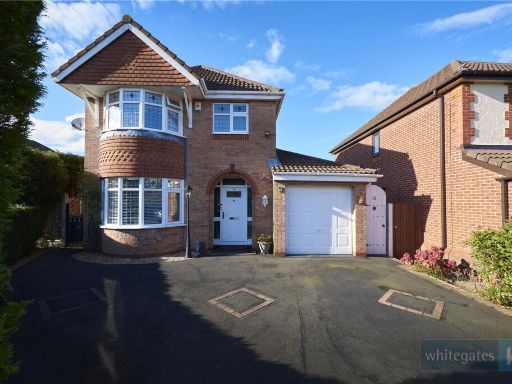 3 bedroom detached house for sale in Templeton Crescent, Liverpool, Merseyside, L12 — £340,000 • 3 bed • 2 bath • 1020 ft²
3 bedroom detached house for sale in Templeton Crescent, Liverpool, Merseyside, L12 — £340,000 • 3 bed • 2 bath • 1020 ft²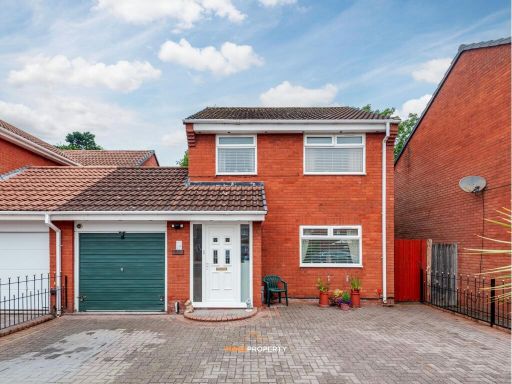 3 bedroom detached house for sale in Dearne Close, Liverpool, L12 — £270,000 • 3 bed • 1 bath • 1370 ft²
3 bedroom detached house for sale in Dearne Close, Liverpool, L12 — £270,000 • 3 bed • 1 bath • 1370 ft²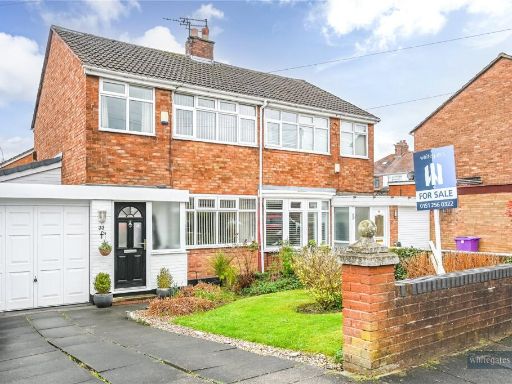 3 bedroom semi-detached house for sale in Walney Road, Liverpool, Merseyside, L12 — £235,000 • 3 bed • 1 bath • 1023 ft²
3 bedroom semi-detached house for sale in Walney Road, Liverpool, Merseyside, L12 — £235,000 • 3 bed • 1 bath • 1023 ft²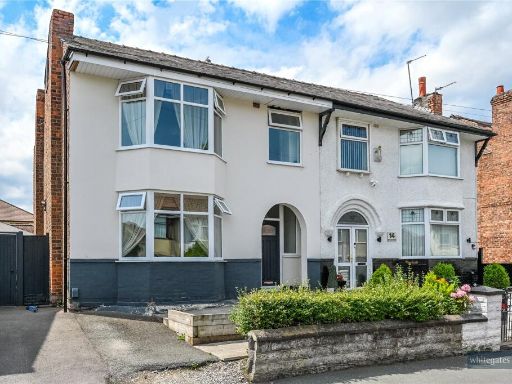 4 bedroom semi-detached house for sale in Alfriston Road, Liverpool, Merseyside, L12 — £390,000 • 4 bed • 1 bath • 1317 ft²
4 bedroom semi-detached house for sale in Alfriston Road, Liverpool, Merseyside, L12 — £390,000 • 4 bed • 1 bath • 1317 ft²