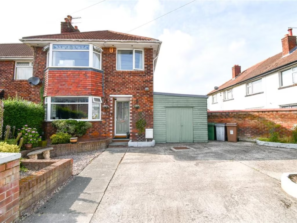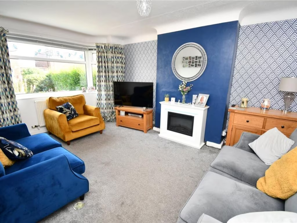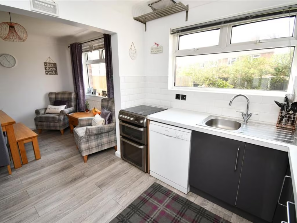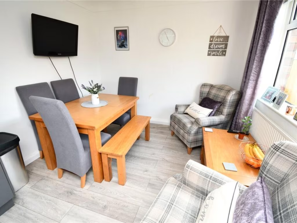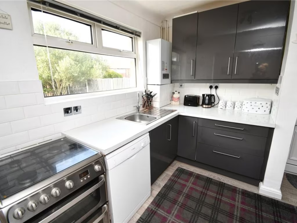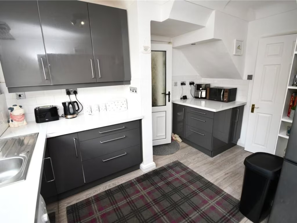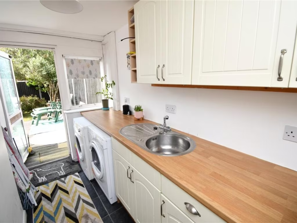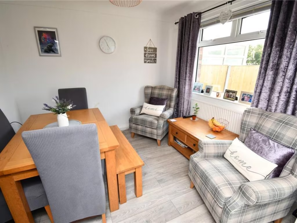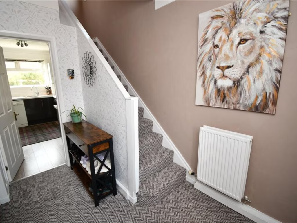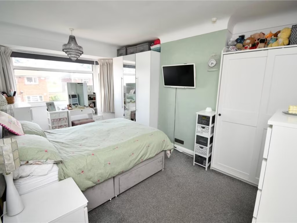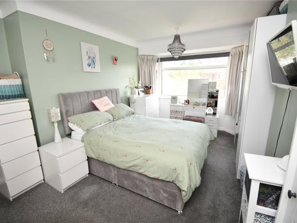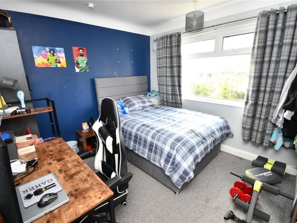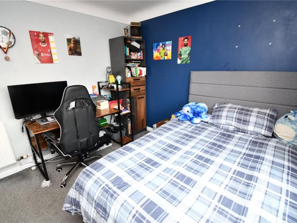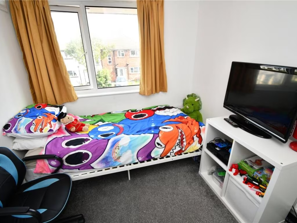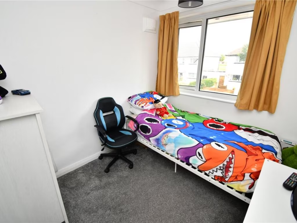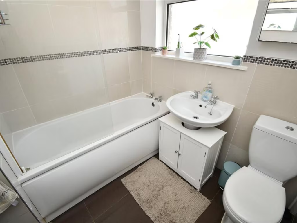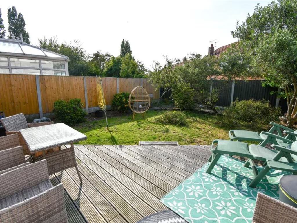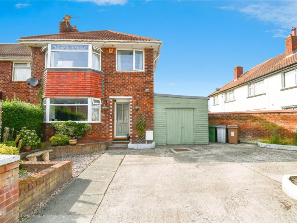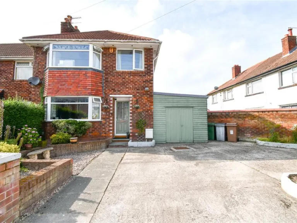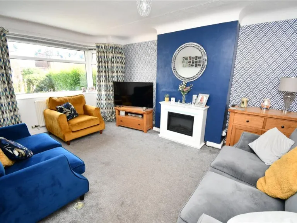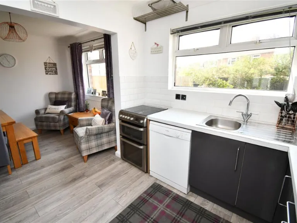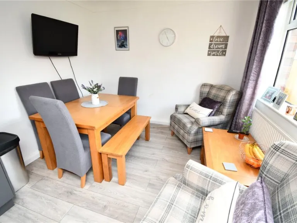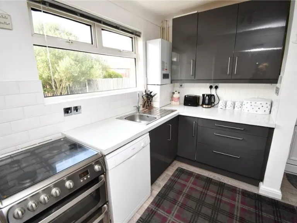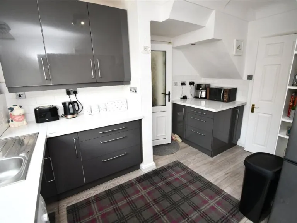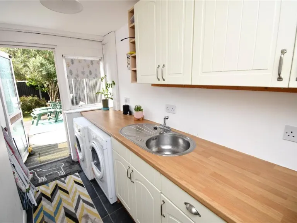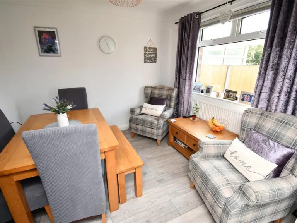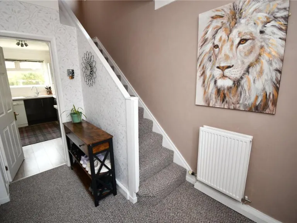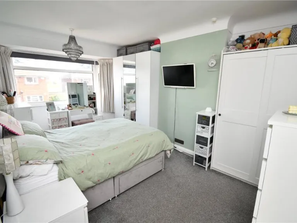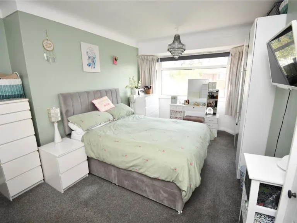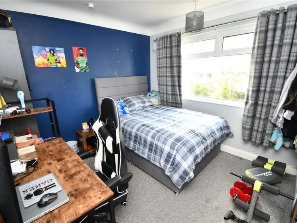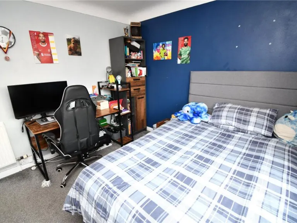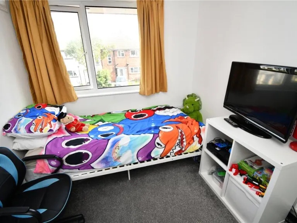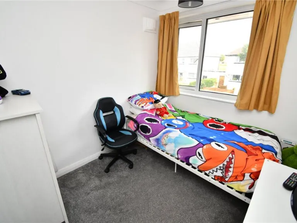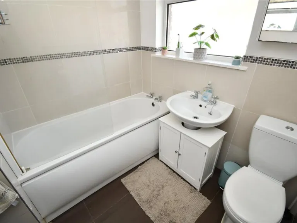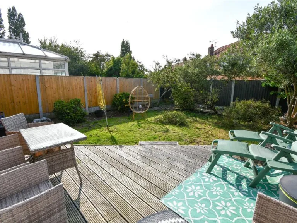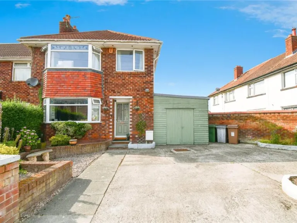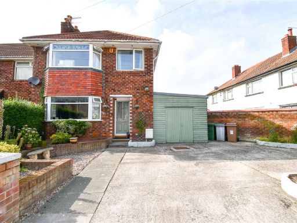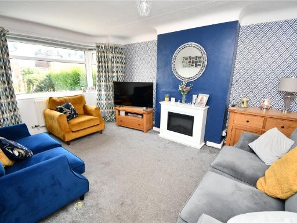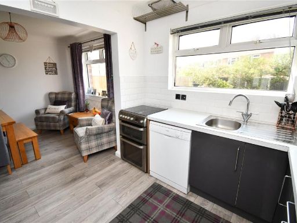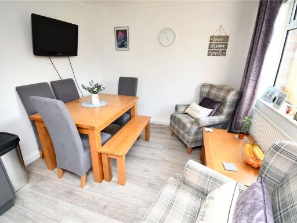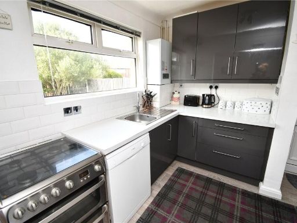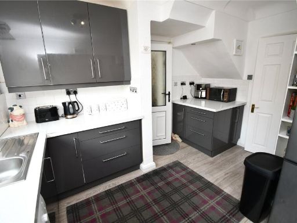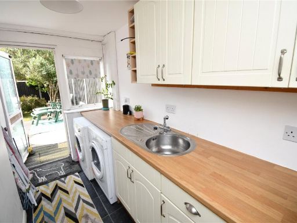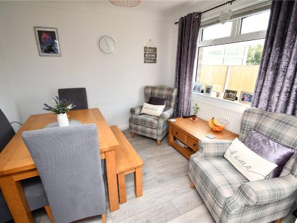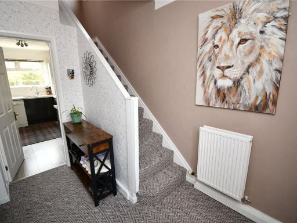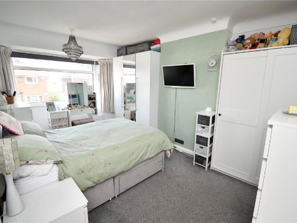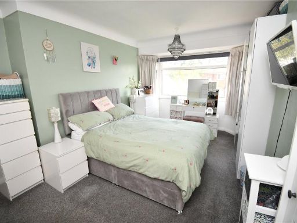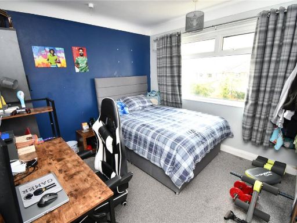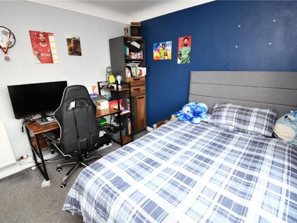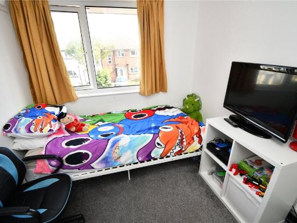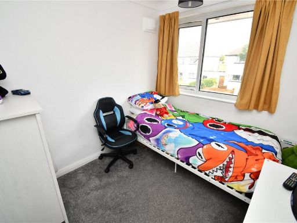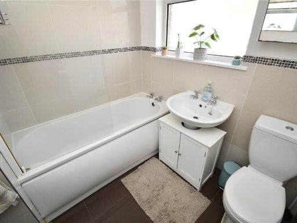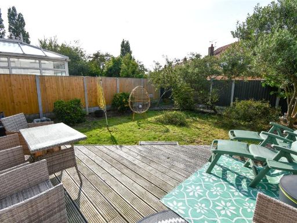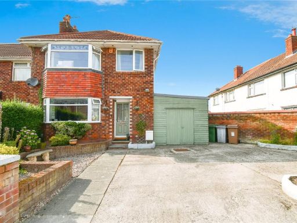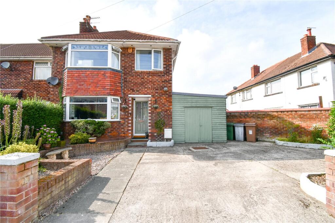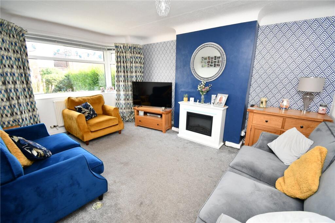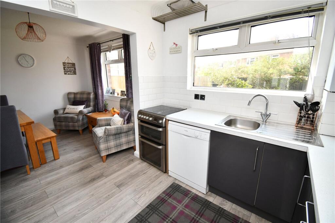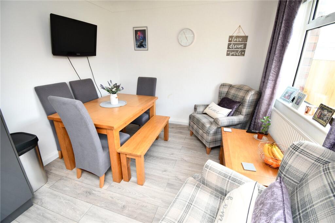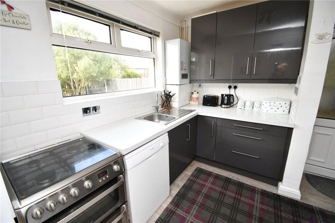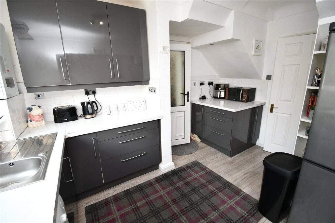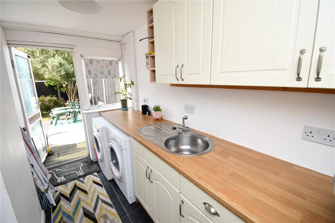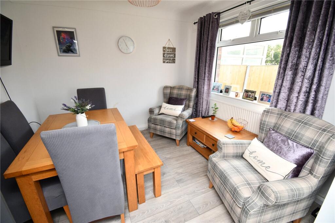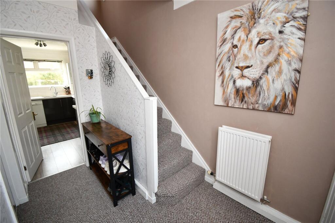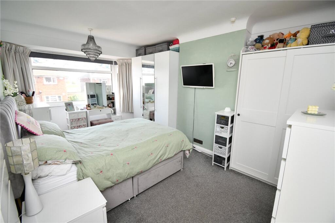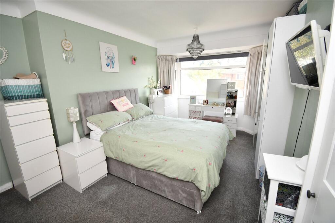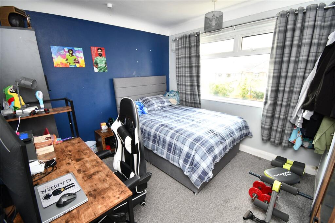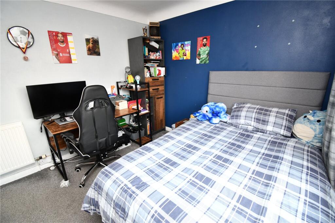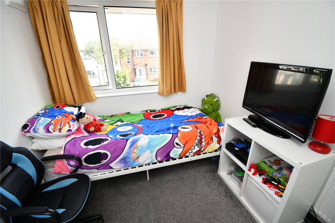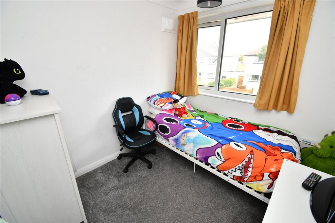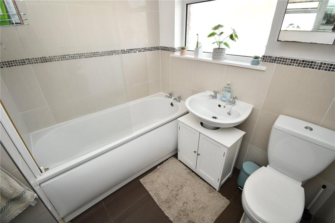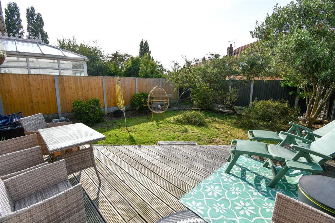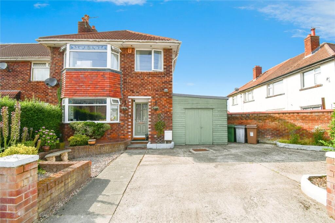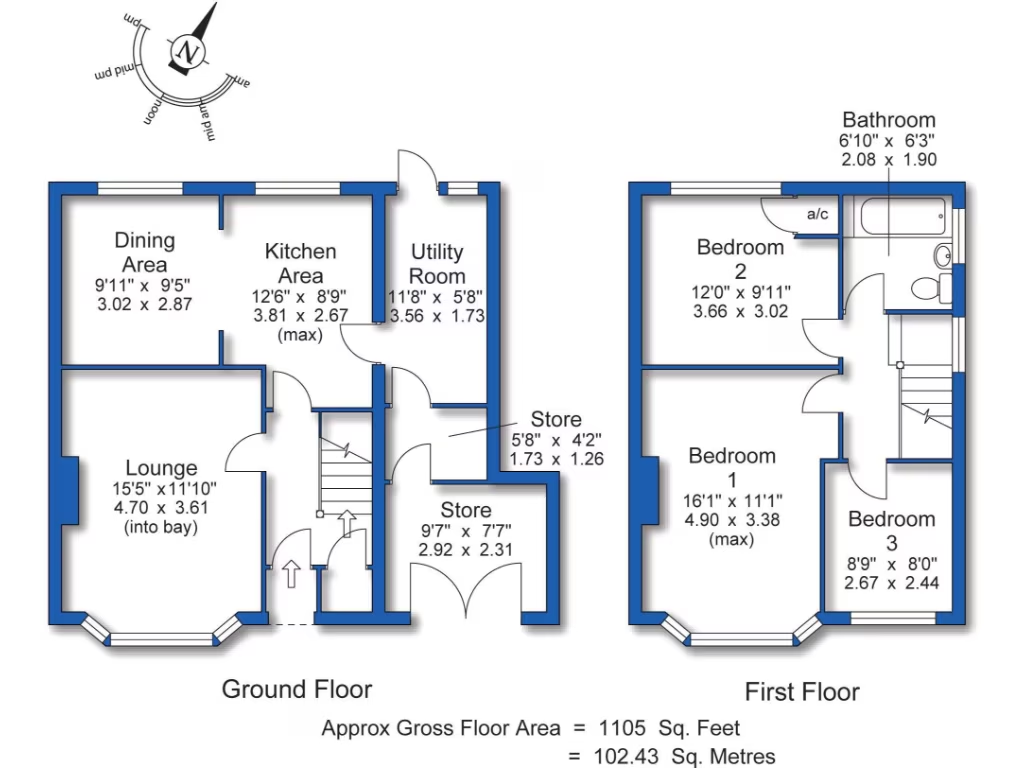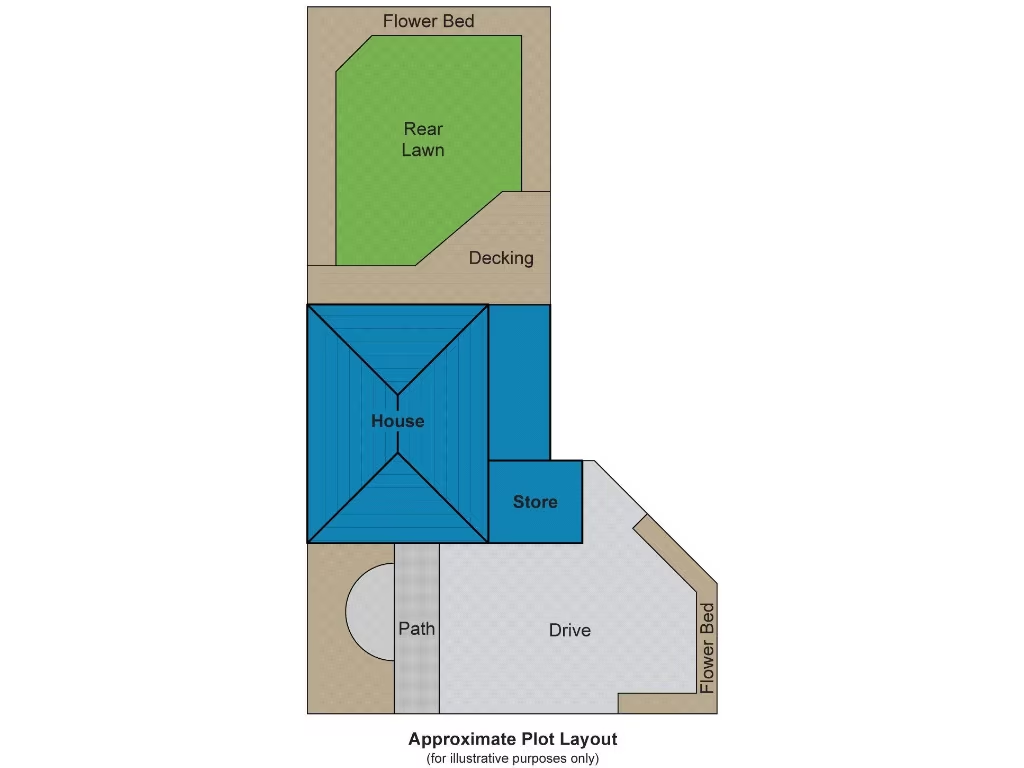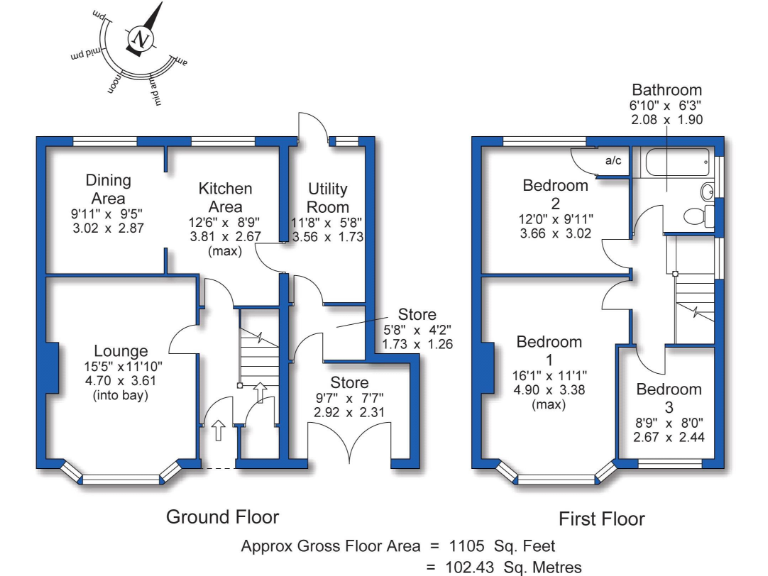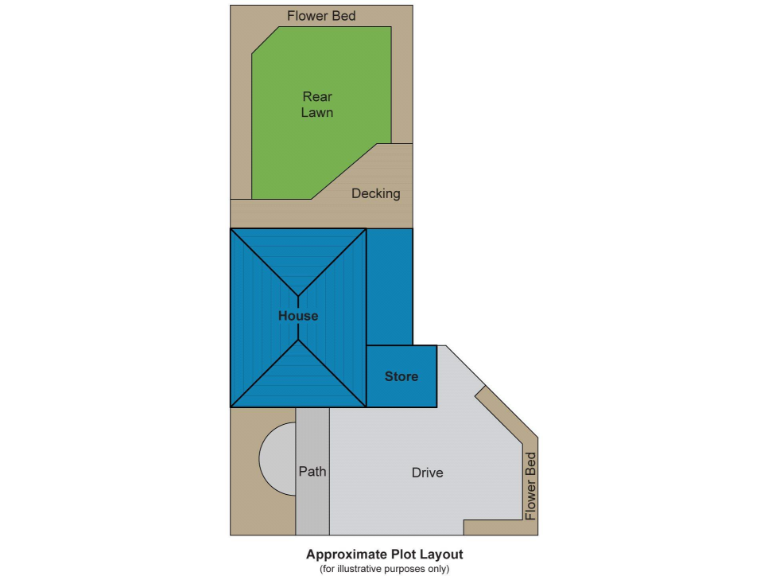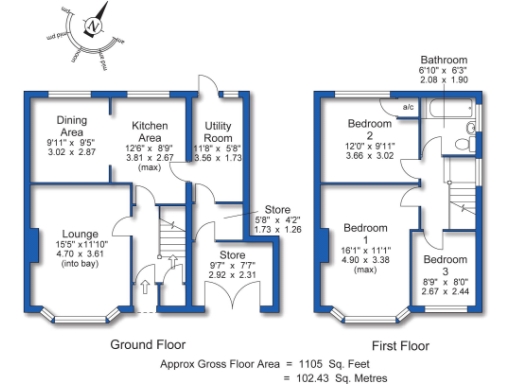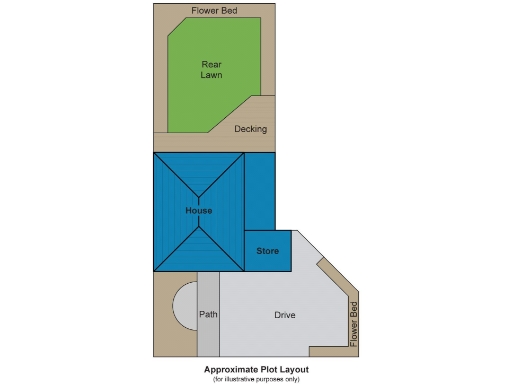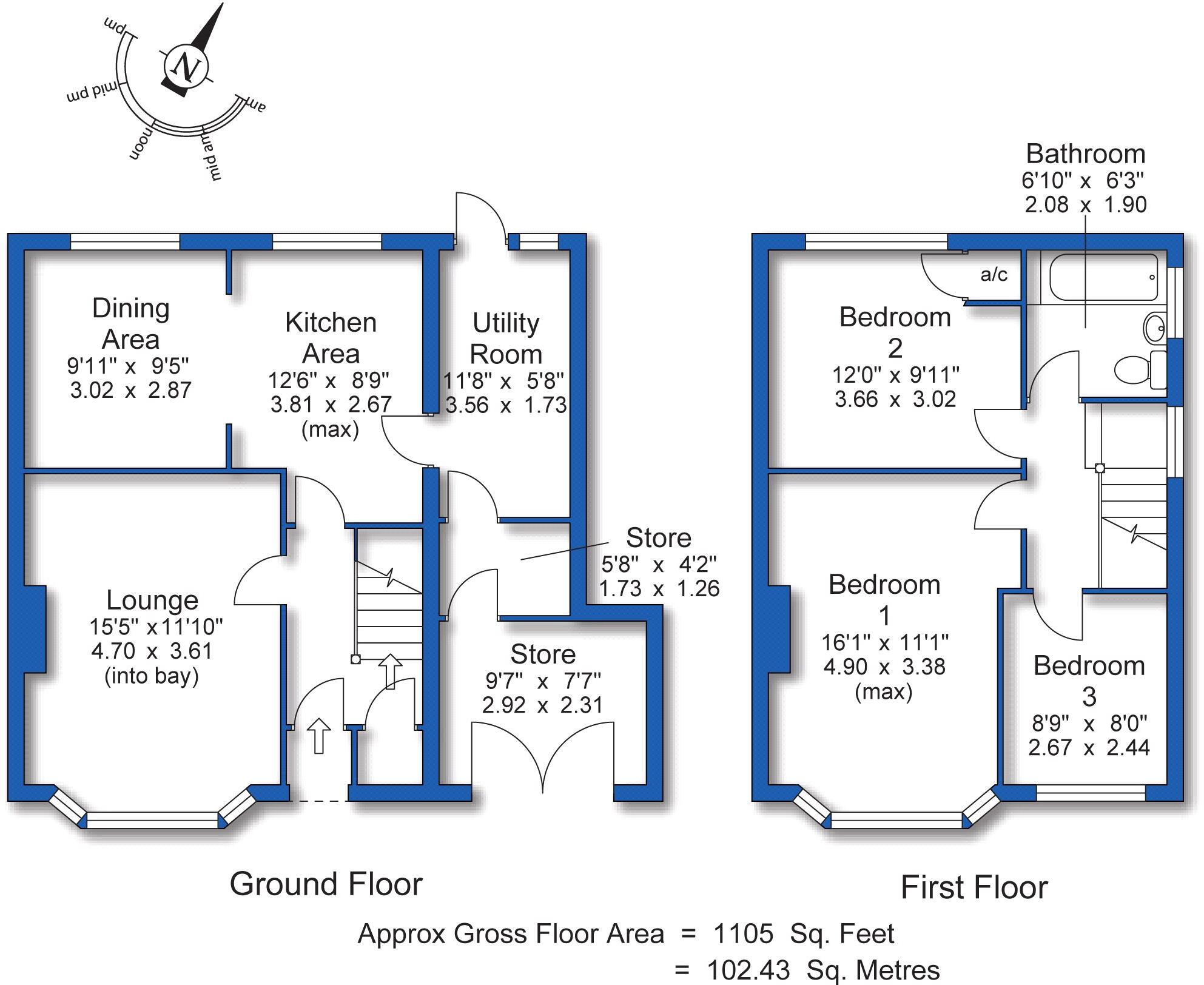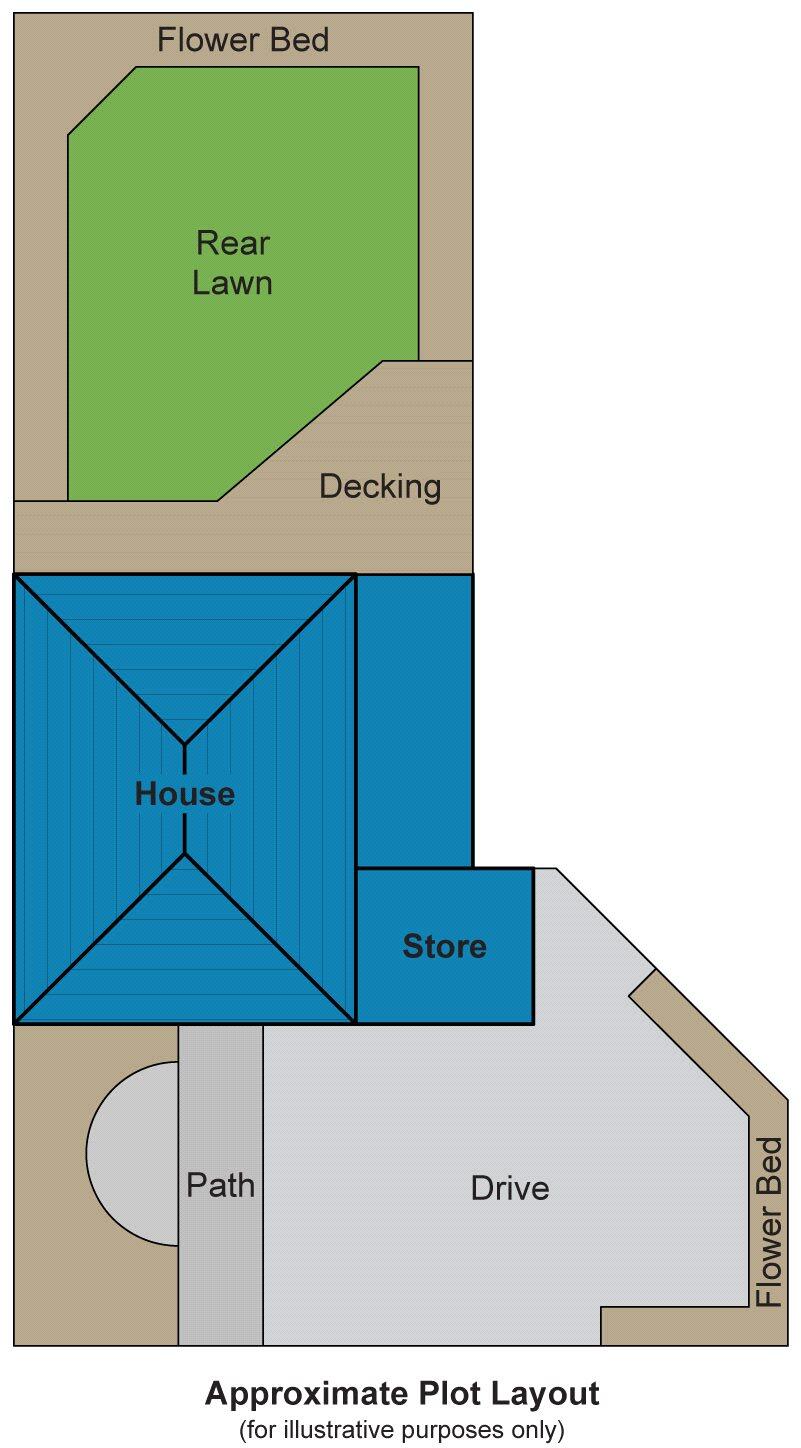Summary - 91 BROADWAY GREASBY WIRRAL CH49 2NQ
3 bed 1 bath End of Terrace
Spacious layout, driveway and garden in a popular school catchment area.
Three bedrooms in circa 1,105 sq ft (approx).|Freehold property with mains gas central heating.|Large paved driveway with multiple-vehicle parking.|Private rear garden with decking and lawn.|Detached garage plus separate utility room and stores.|Double glazing installed after 2002; period features present.|Single family bathroom serving three bedrooms.|Built 1930s — may need typical older-house maintenance or modernisation.
This three-bedroom end-of-terrace home in Greasby offers comfortable family living across approximately 1,105 sq ft. The ground floor layout provides a bay-front lounge, dining/kitchen flow, a useful utility room and access to a detached garage — practical spaces for everyday family life and storage.
Outside, a large paved driveway provides off-street parking for multiple vehicles and leads to a private rear garden with lawn and decking — good for play and outdoor entertaining. The property benefits from double glazing (fitted after 2002) and a mains-gas boiler with radiators, keeping running costs typical for the area.
The location will appeal to families: very low local crime rates, fast broadband and excellent mobile signal, plus several nearby primary and secondary schools (including an outstanding secondary). The neighbourhood is established and generally affluent, with similar 1930s-style homes nearby.
Material points to note: the house dates from the 1930s, so while it has attractive period character and good decorative order, there may be typical maintenance or improvement opportunities associated with older homes. There is a single family bathroom serving three bedrooms, and internal room sizes vary (one bedroom is smaller). Buyers seeking extensive modernisation should factor that into budgets.
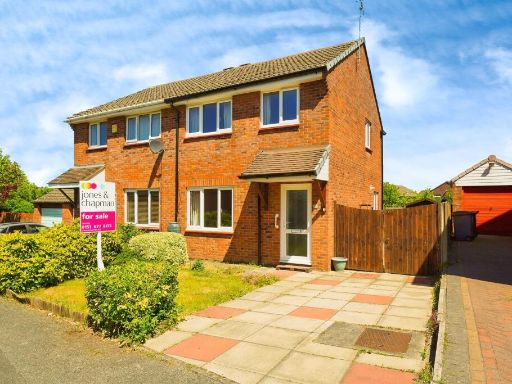 3 bedroom semi-detached house for sale in Chippenham Avenue, Wirral, CH49 — £230,000 • 3 bed • 1 bath • 577 ft²
3 bedroom semi-detached house for sale in Chippenham Avenue, Wirral, CH49 — £230,000 • 3 bed • 1 bath • 577 ft²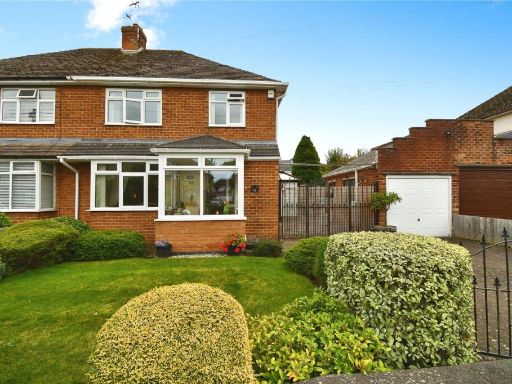 3 bedroom semi-detached house for sale in Appleton Drive, Greasby, Wirral, CH49 — £375,000 • 3 bed • 2 bath • 1120 ft²
3 bedroom semi-detached house for sale in Appleton Drive, Greasby, Wirral, CH49 — £375,000 • 3 bed • 2 bath • 1120 ft²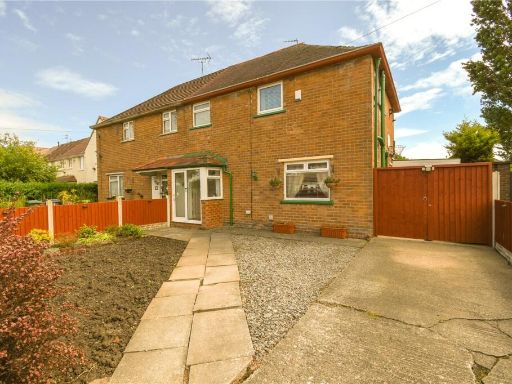 3 bedroom semi-detached house for sale in Cortsway West, Greasby, Wirral, CH49 — £240,000 • 3 bed • 1 bath • 1085 ft²
3 bedroom semi-detached house for sale in Cortsway West, Greasby, Wirral, CH49 — £240,000 • 3 bed • 1 bath • 1085 ft²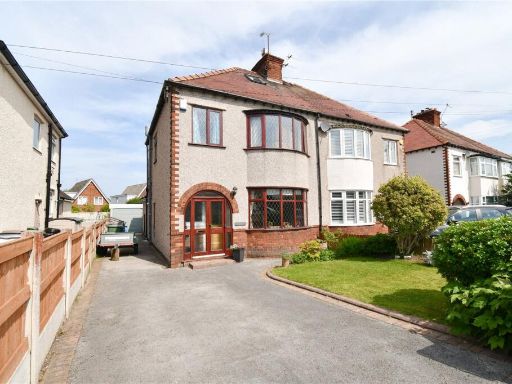 3 bedroom semi-detached house for sale in Frankby Road, Greasby, Wirral, CH49 — £320,000 • 3 bed • 1 bath • 1056 ft²
3 bedroom semi-detached house for sale in Frankby Road, Greasby, Wirral, CH49 — £320,000 • 3 bed • 1 bath • 1056 ft²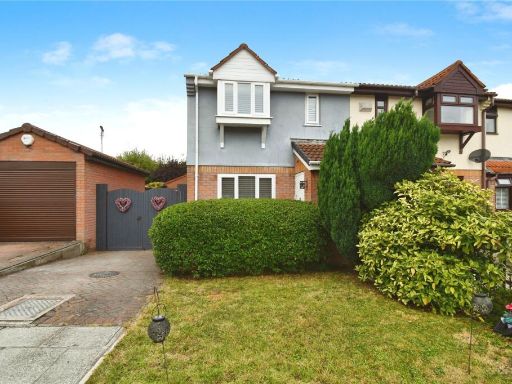 3 bedroom semi-detached house for sale in Birchdale Close, Greasby, Wirral, CH49 — £275,000 • 3 bed • 1 bath • 781 ft²
3 bedroom semi-detached house for sale in Birchdale Close, Greasby, Wirral, CH49 — £275,000 • 3 bed • 1 bath • 781 ft²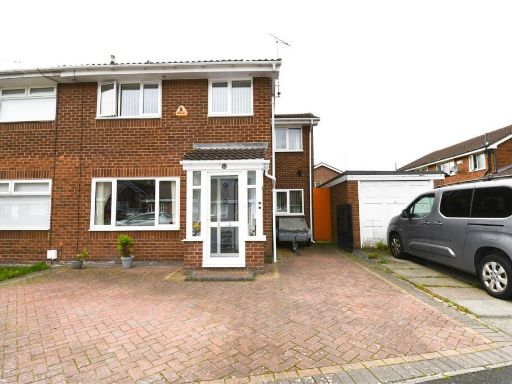 4 bedroom semi-detached house for sale in Whitelands Meadow, Greasby, Wirral, CH49 — £260,000 • 4 bed • 1 bath • 965 ft²
4 bedroom semi-detached house for sale in Whitelands Meadow, Greasby, Wirral, CH49 — £260,000 • 4 bed • 1 bath • 965 ft²