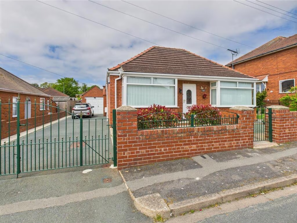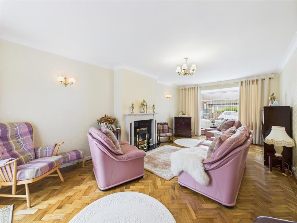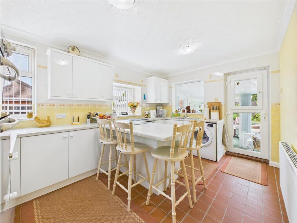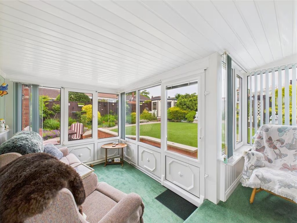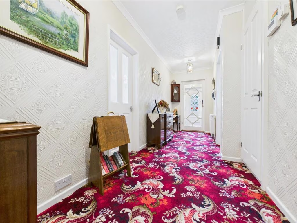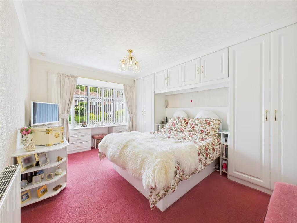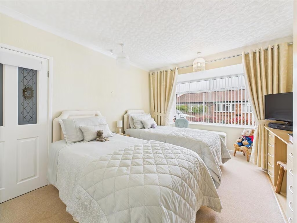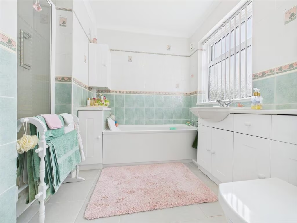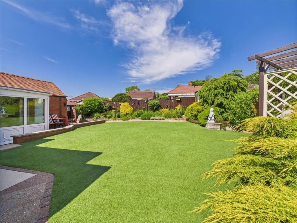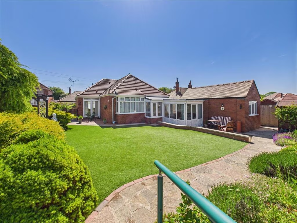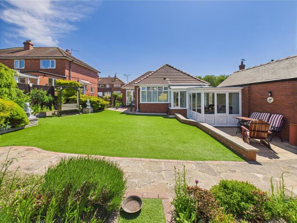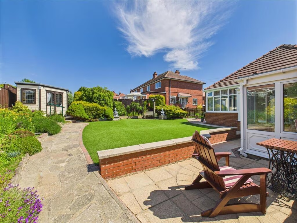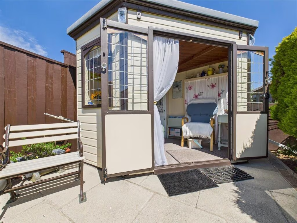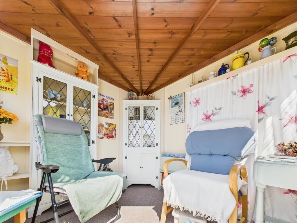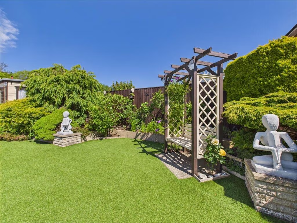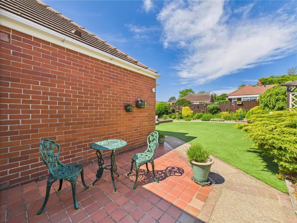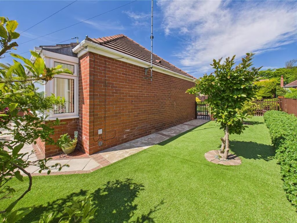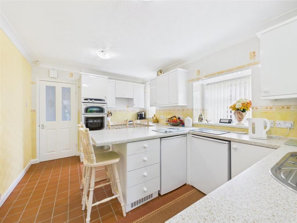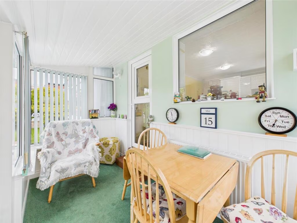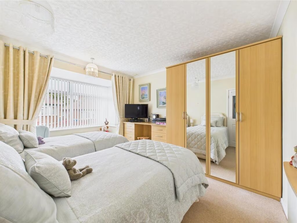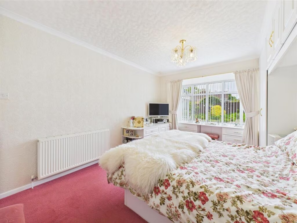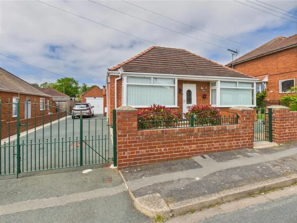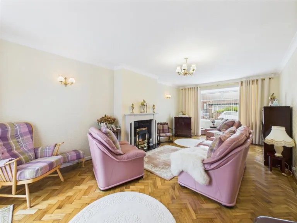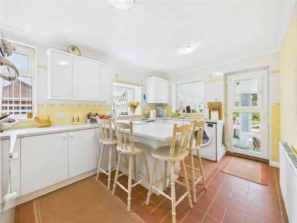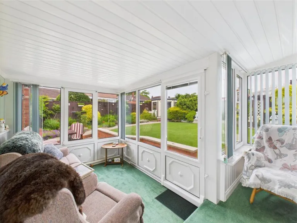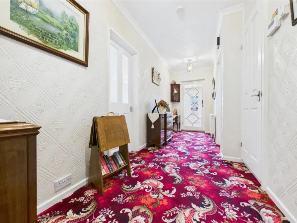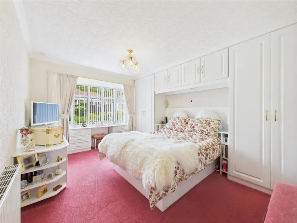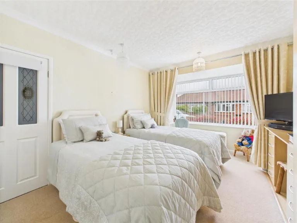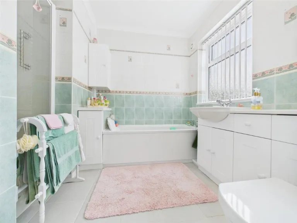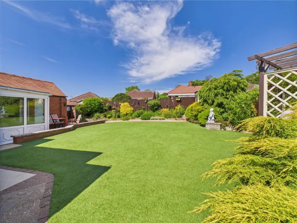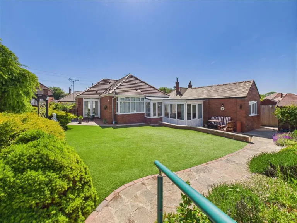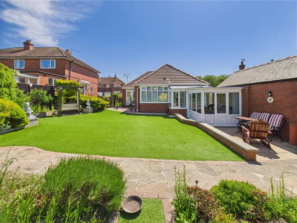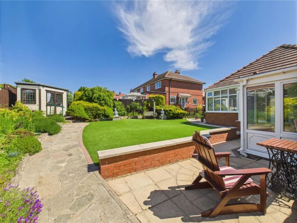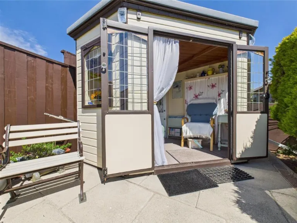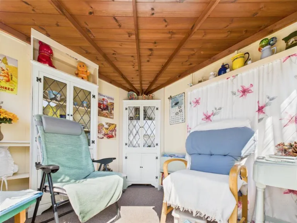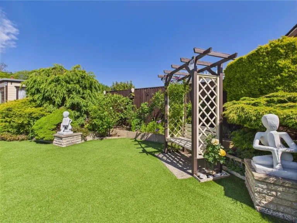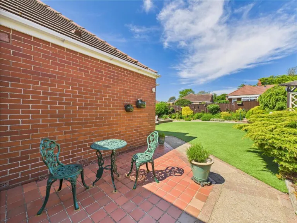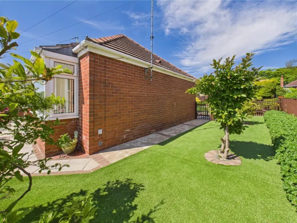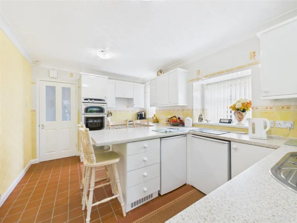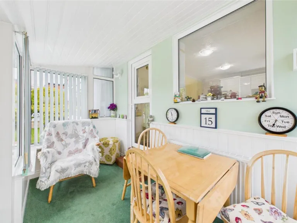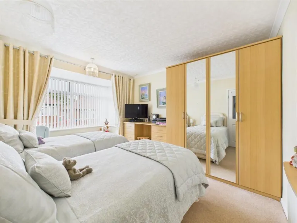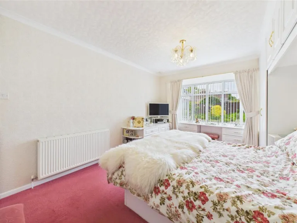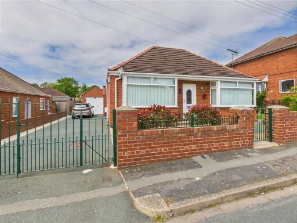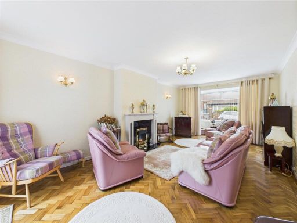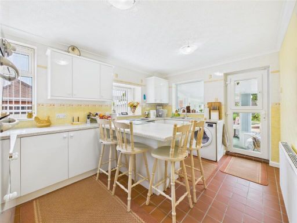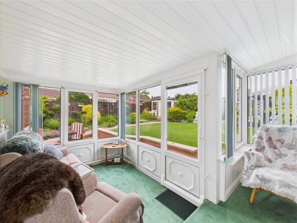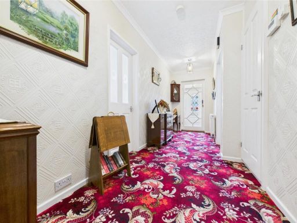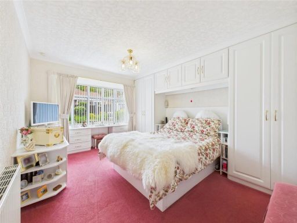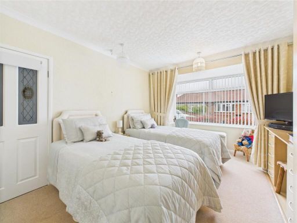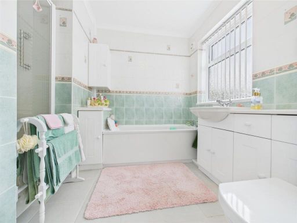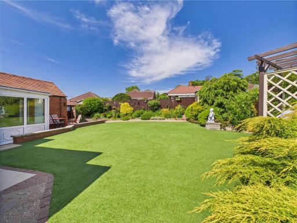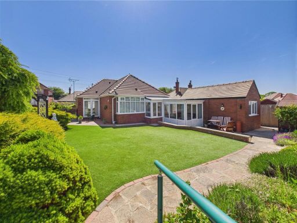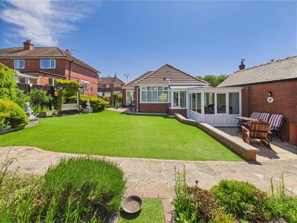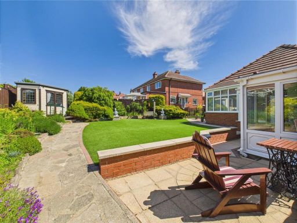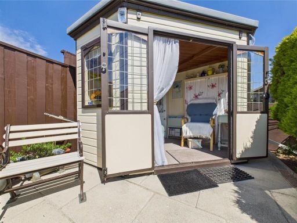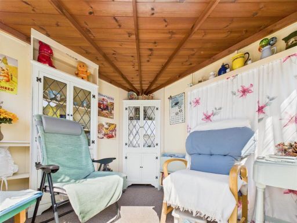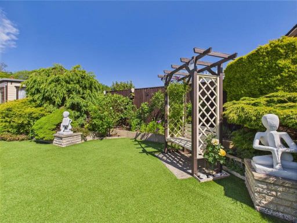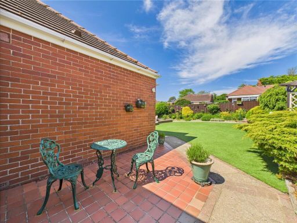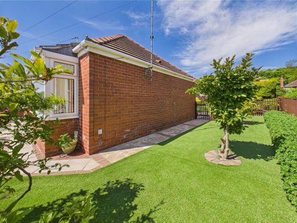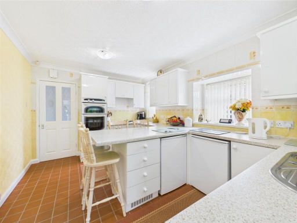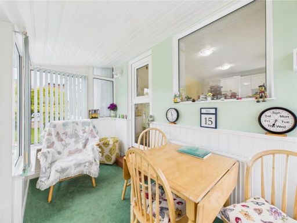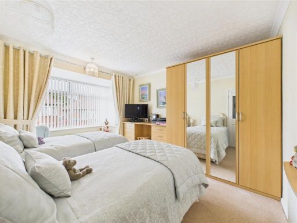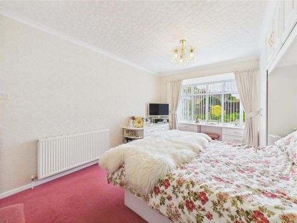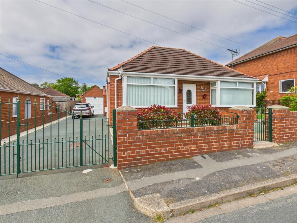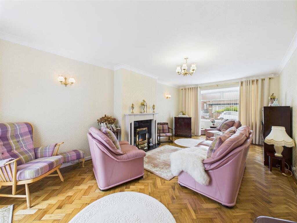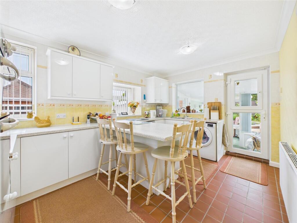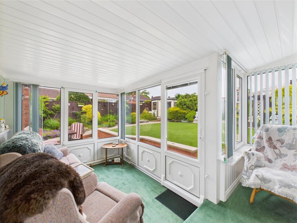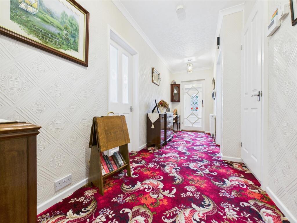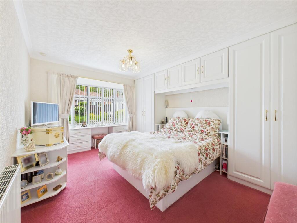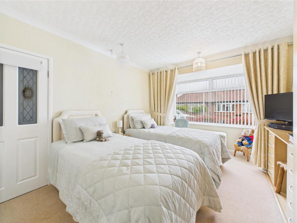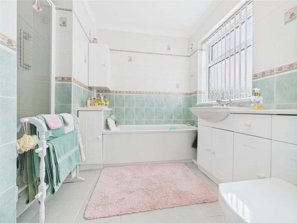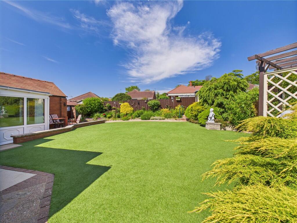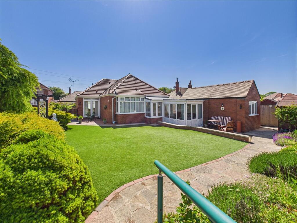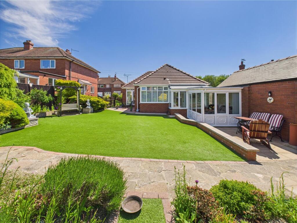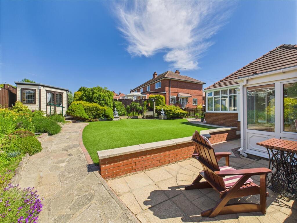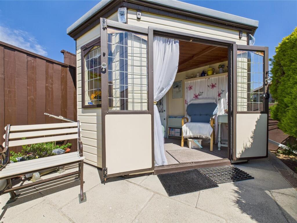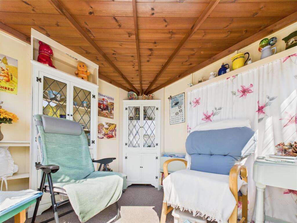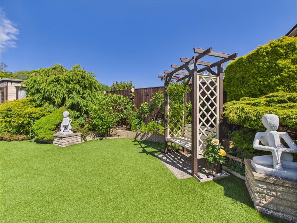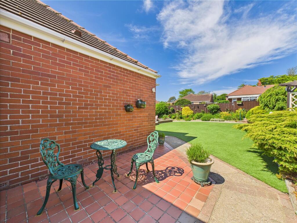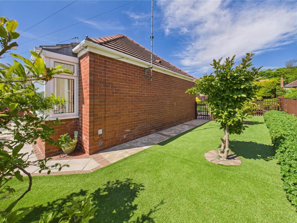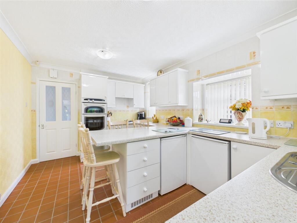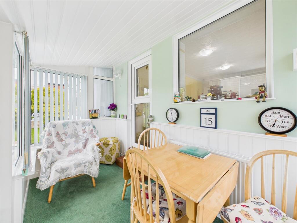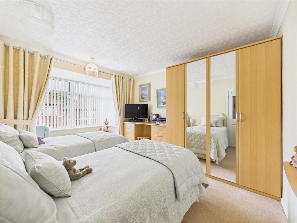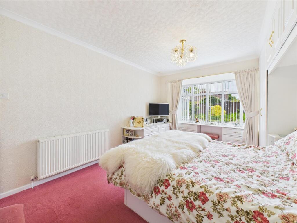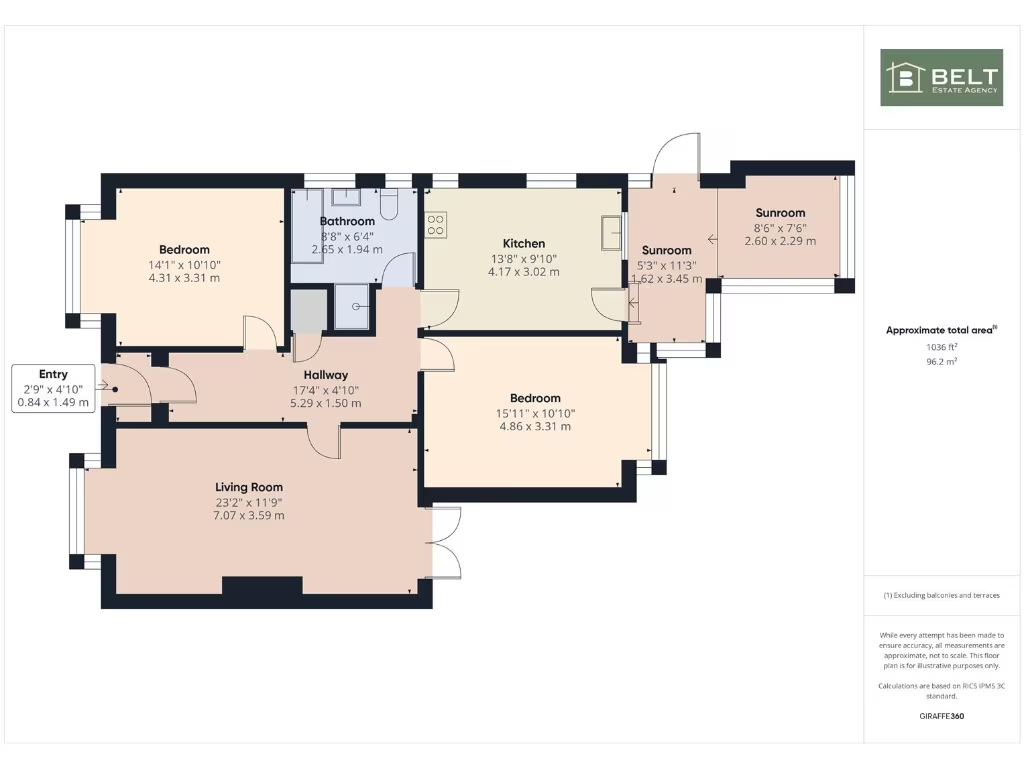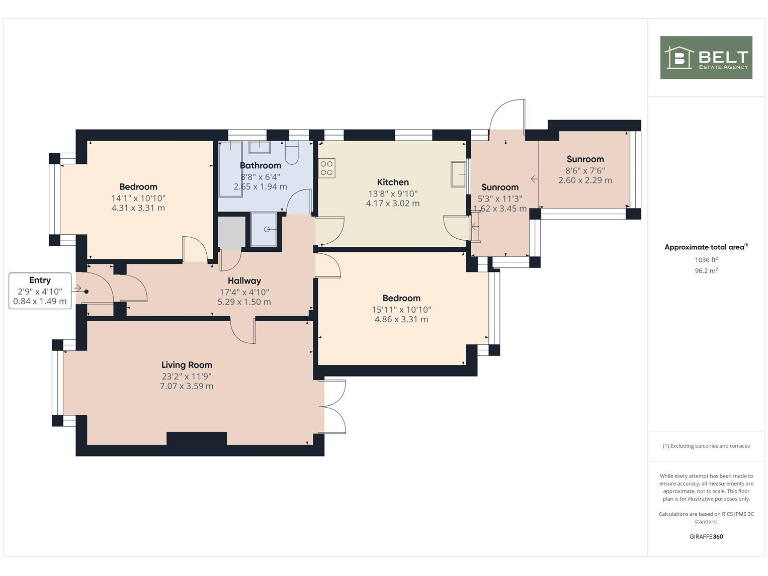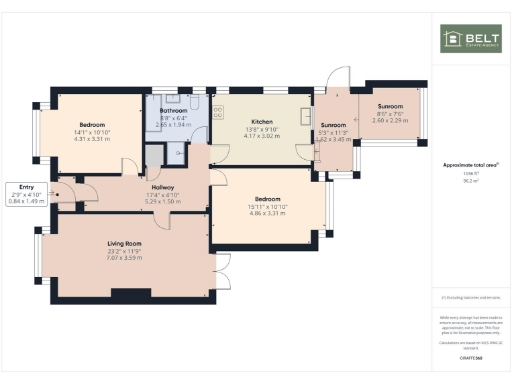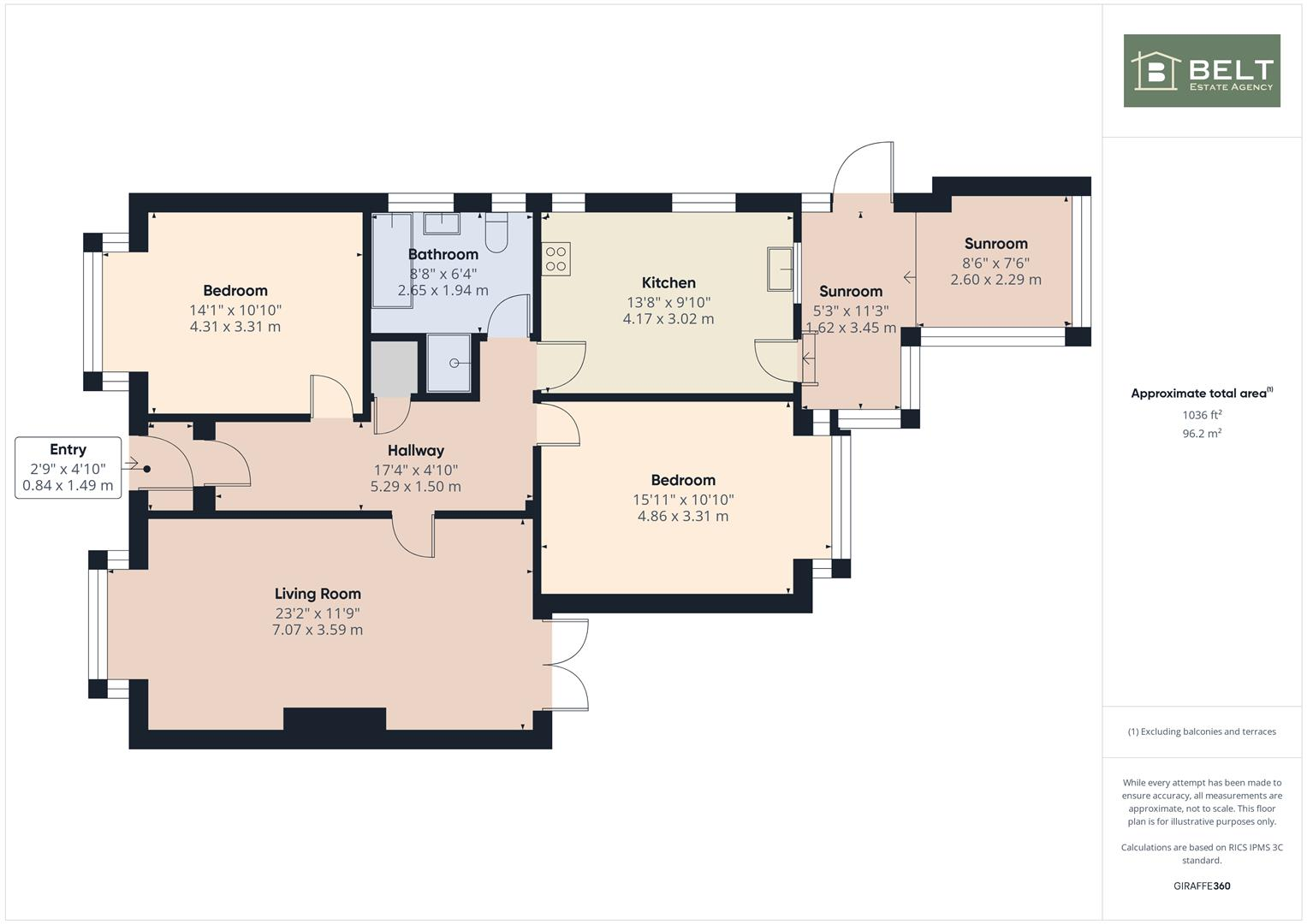Summary - 9, Greame Road, BRIDLINGTON YO16 6TQ
2 bed 1 bath Detached Bungalow
Single-floor seaside living with large gardens, garage and solar hot water..
Large single-storey layout with two double bedrooms
Very large lounge with bay window and parquet flooring
Owned solar panels contribute to hot water savings
Large private rear garden with summer house and patios
Private driveway, ample parking and brick garage with power
Built 1950s; mid-century construction may suit updating
Listing calls property 'detached' but records indicate semi-detached
Services/appliances not tested; survey recommended before purchase
Light-filled, single-storey living and a large private garden make this bungalow an attractive option for downsizers seeking coastal access and low-stress parking. The layout includes a very large lounge, kitchen/diner, sun room overlooking the rear garden, two double bedrooms with built-in storage and a bathroom — all arranged on one level for easy daily living.
Practical running costs are helped by owned solar panels that contribute to the hot water, double glazing and a mains gas boiler with radiators. Outside, the wide driveway, brick garage with power and the substantial rear plot provide space for hobbies, entertaining or simple low-maintenance gardening. The property sits in a sought-after part of Bridlington close to north beach, cliff-top walks and town amenities.
Important points to note: the listing describes the house as a detached bungalow but records indicate a semi-detached built form — buyers should check title and boundaries. The home was constructed in the mid-20th century and, while well-presented, some buyers may want to update fixtures and fittings to modern standards. All heating, gas and electrical items have not been tested and a buyer should obtain a survey or inspection to confirm condition before commitment.
Overall, this bungalow offers single-floor comfort, generous outside space and coastal convenience. It will suit someone seeking an easily managed home with scope to personalise, or those wanting a seaside base with private parking and garden space.
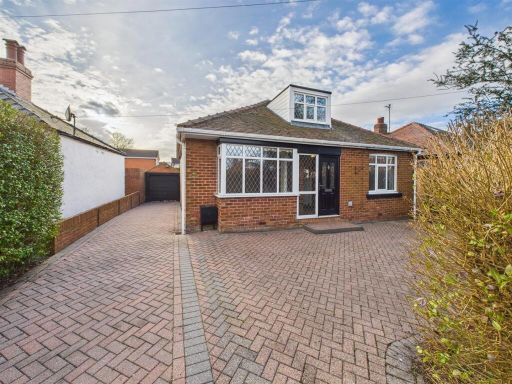 2 bedroom detached bungalow for sale in Bempton Lane, Bridlington, YO16 — £249,950 • 2 bed • 1 bath • 928 ft²
2 bedroom detached bungalow for sale in Bempton Lane, Bridlington, YO16 — £249,950 • 2 bed • 1 bath • 928 ft²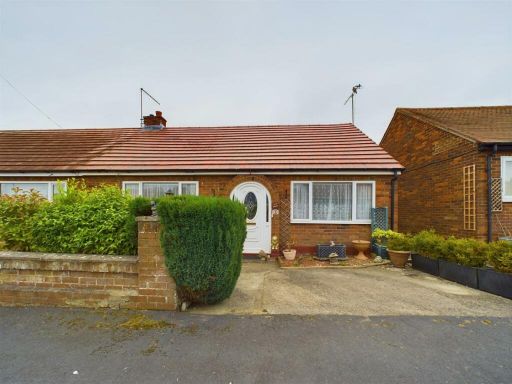 2 bedroom semi-detached bungalow for sale in Bempton Close, Bridlington, YO16 — £159,950 • 2 bed • 1 bath • 689 ft²
2 bedroom semi-detached bungalow for sale in Bempton Close, Bridlington, YO16 — £159,950 • 2 bed • 1 bath • 689 ft²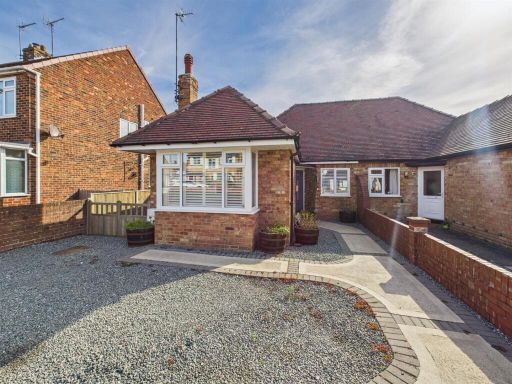 2 bedroom semi-detached bungalow for sale in Lambert Road, Bridlington, YO16 — £239,950 • 2 bed • 1 bath • 653 ft²
2 bedroom semi-detached bungalow for sale in Lambert Road, Bridlington, YO16 — £239,950 • 2 bed • 1 bath • 653 ft²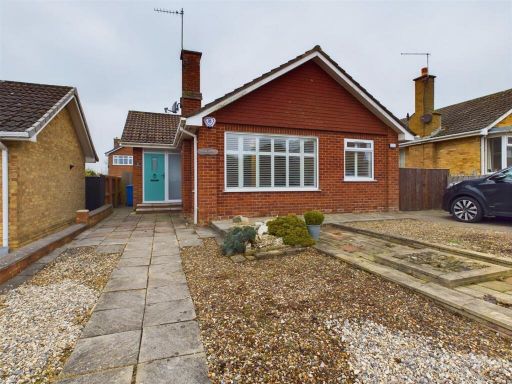 2 bedroom detached bungalow for sale in Beech Drive, Bridlington, YO16 — £249,950 • 2 bed • 1 bath • 690 ft²
2 bedroom detached bungalow for sale in Beech Drive, Bridlington, YO16 — £249,950 • 2 bed • 1 bath • 690 ft²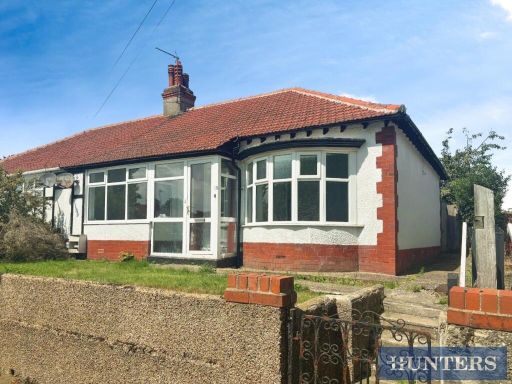 2 bedroom semi-detached bungalow for sale in Priory Crescent, Bridlington, YO16 — £164,950 • 2 bed • 1 bath • 836 ft²
2 bedroom semi-detached bungalow for sale in Priory Crescent, Bridlington, YO16 — £164,950 • 2 bed • 1 bath • 836 ft²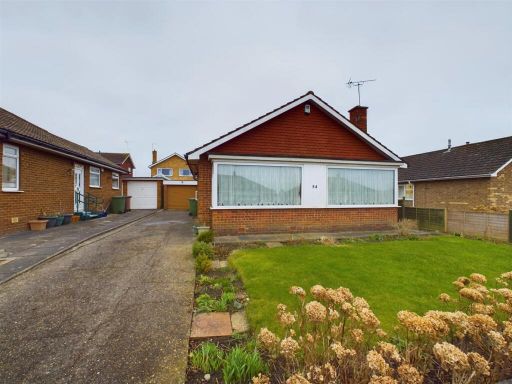 2 bedroom detached bungalow for sale in Wheatley Drive, Bridlington, YO16 — £239,950 • 2 bed • 1 bath • 718 ft²
2 bedroom detached bungalow for sale in Wheatley Drive, Bridlington, YO16 — £239,950 • 2 bed • 1 bath • 718 ft²