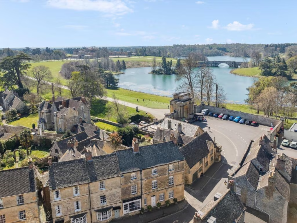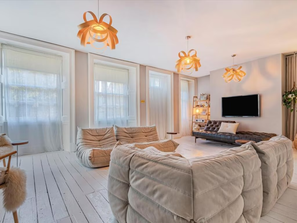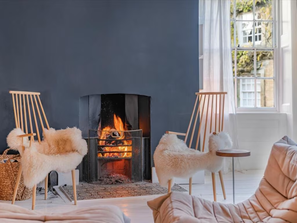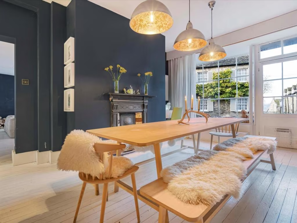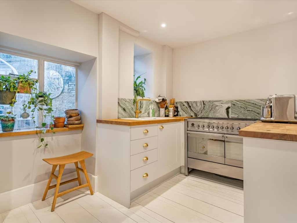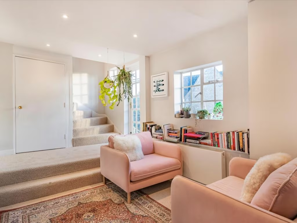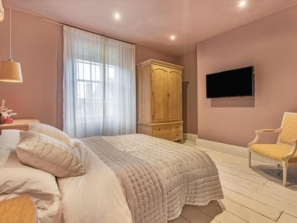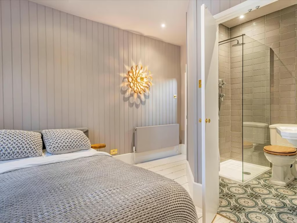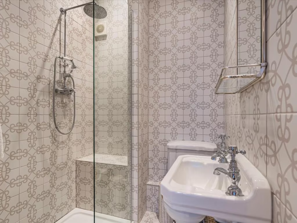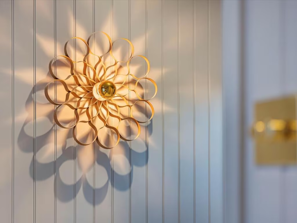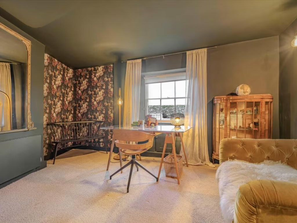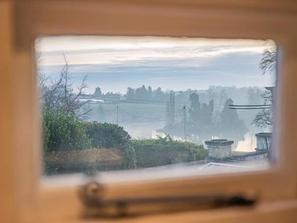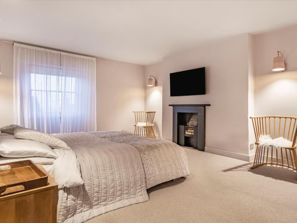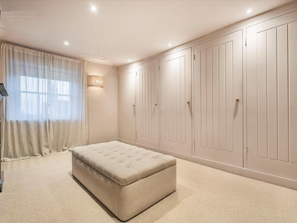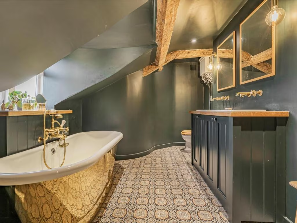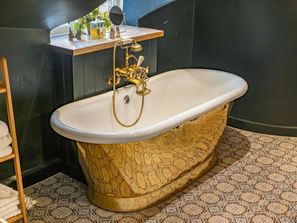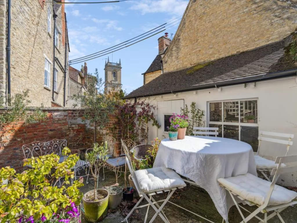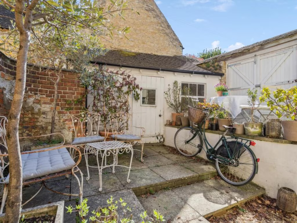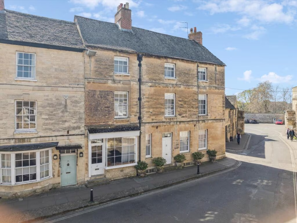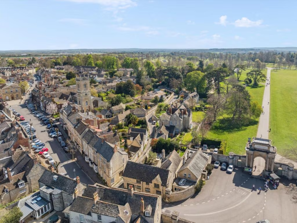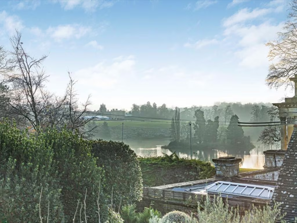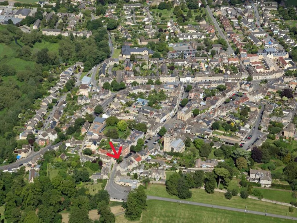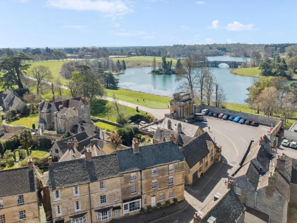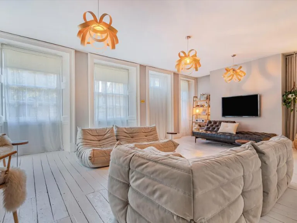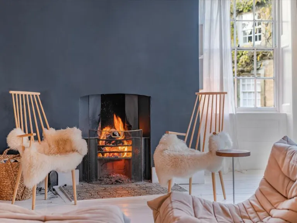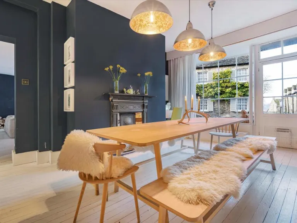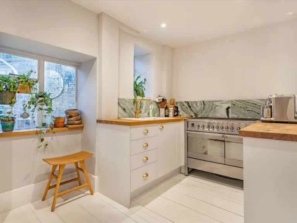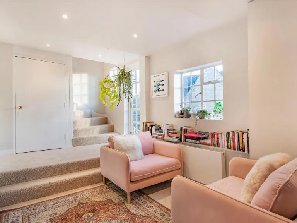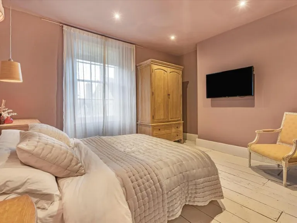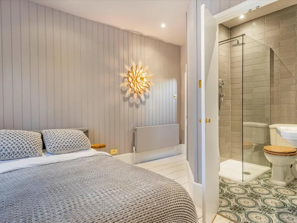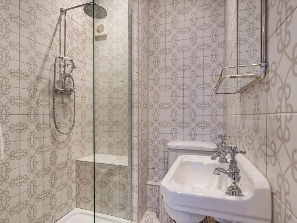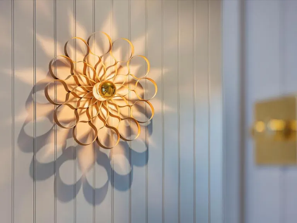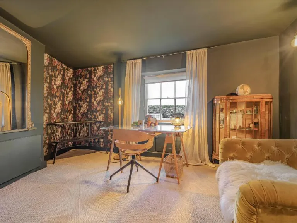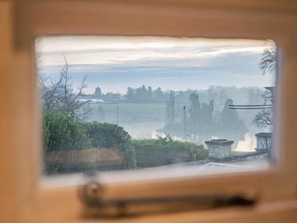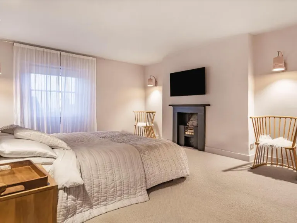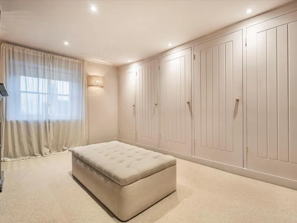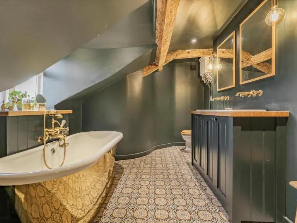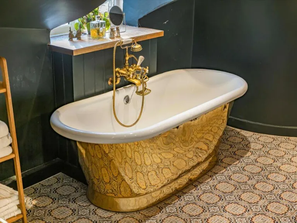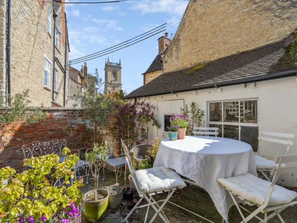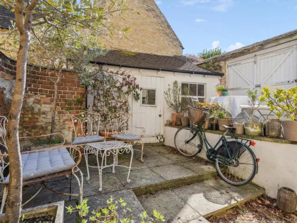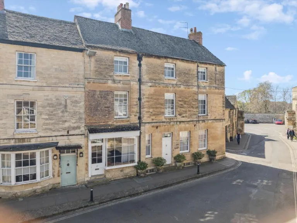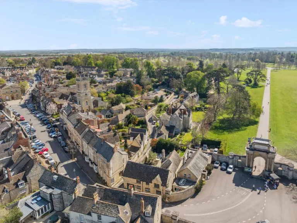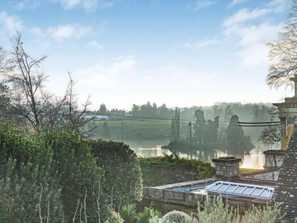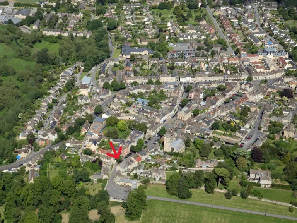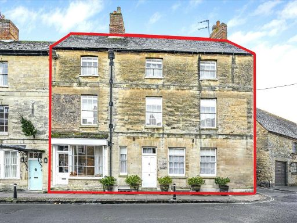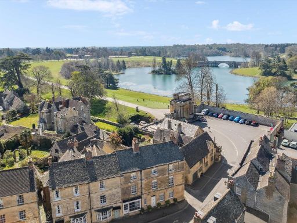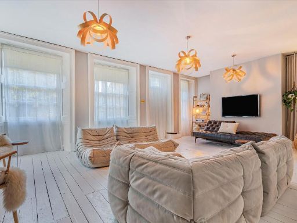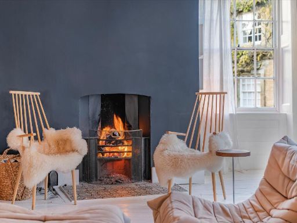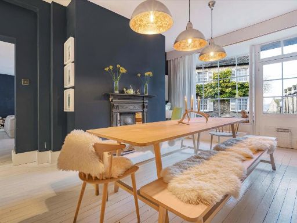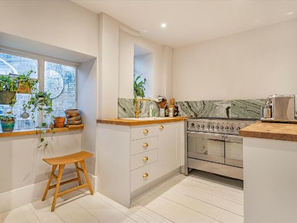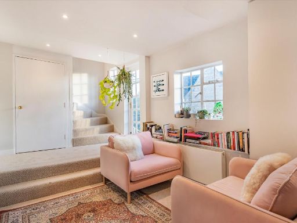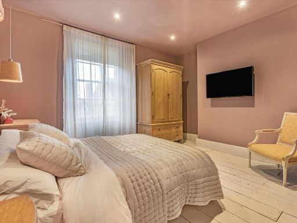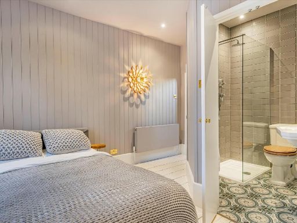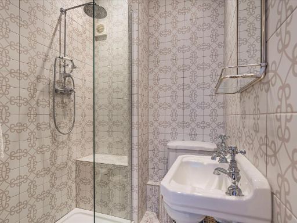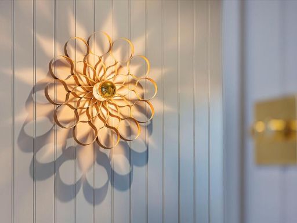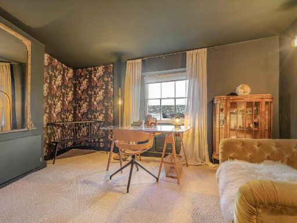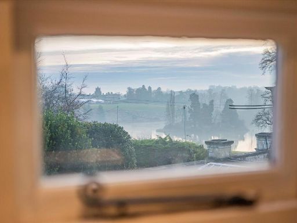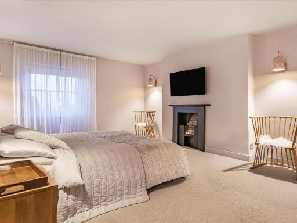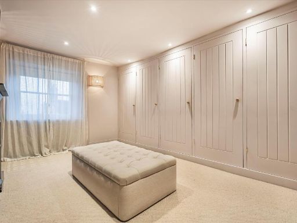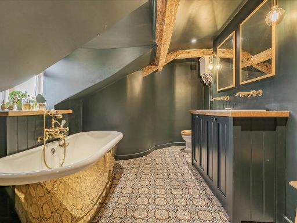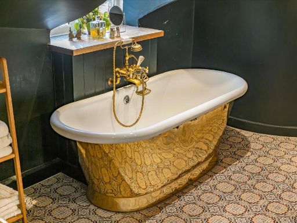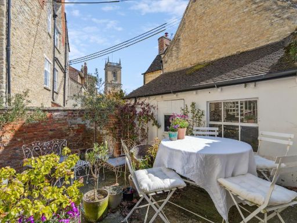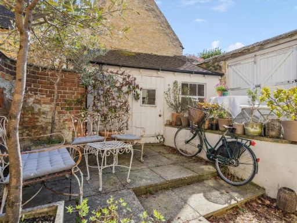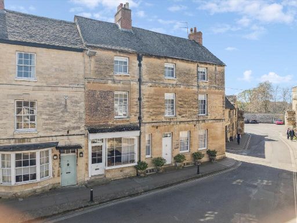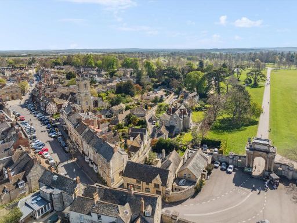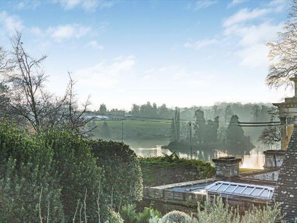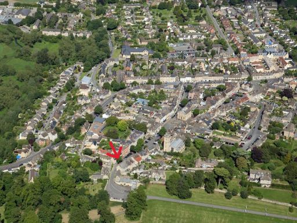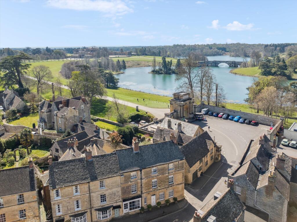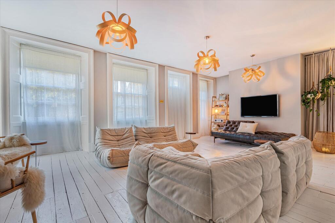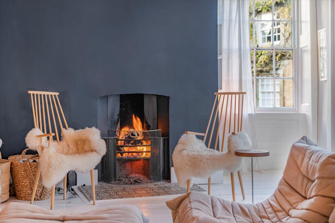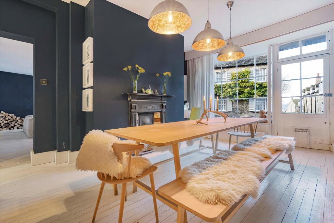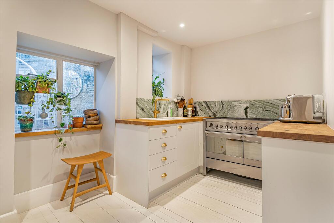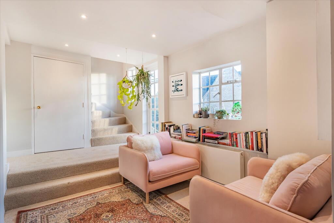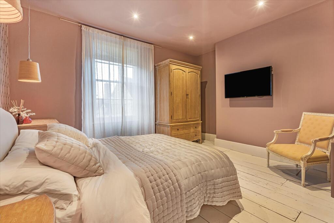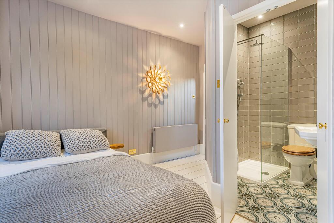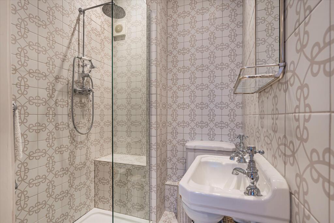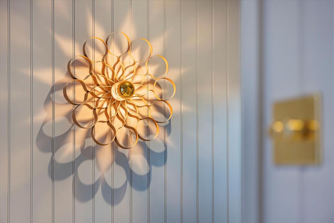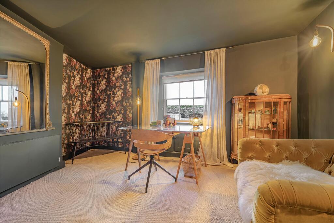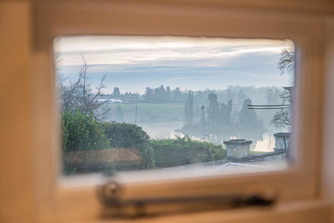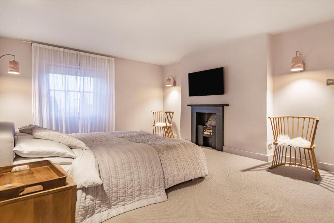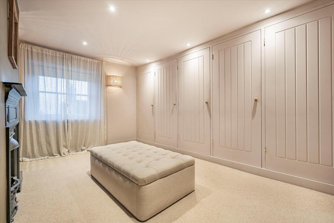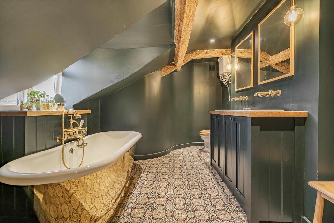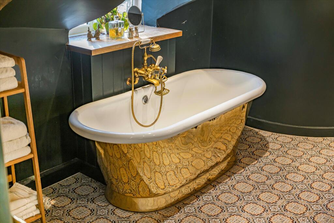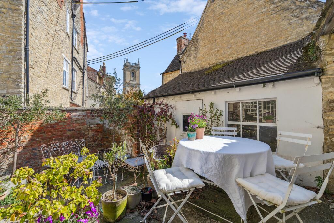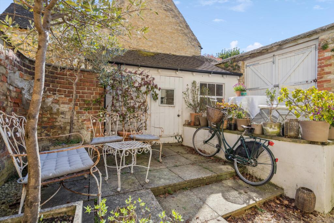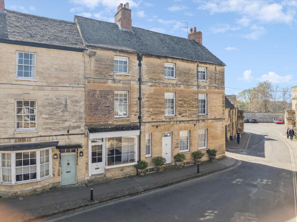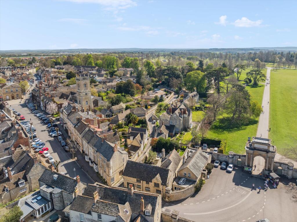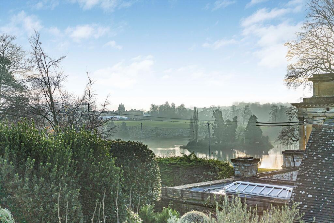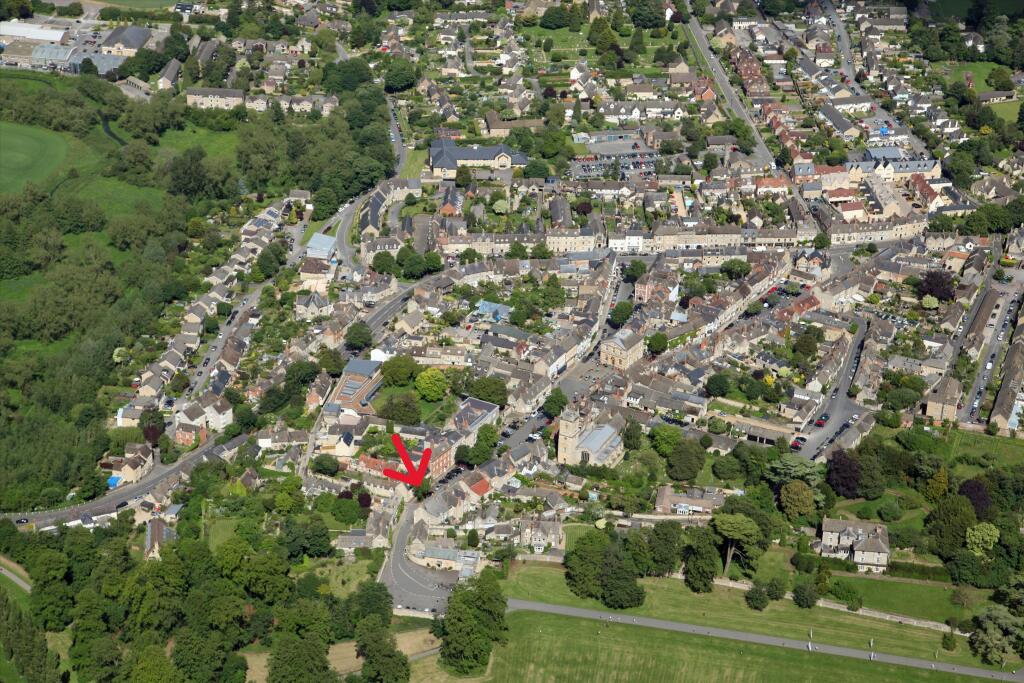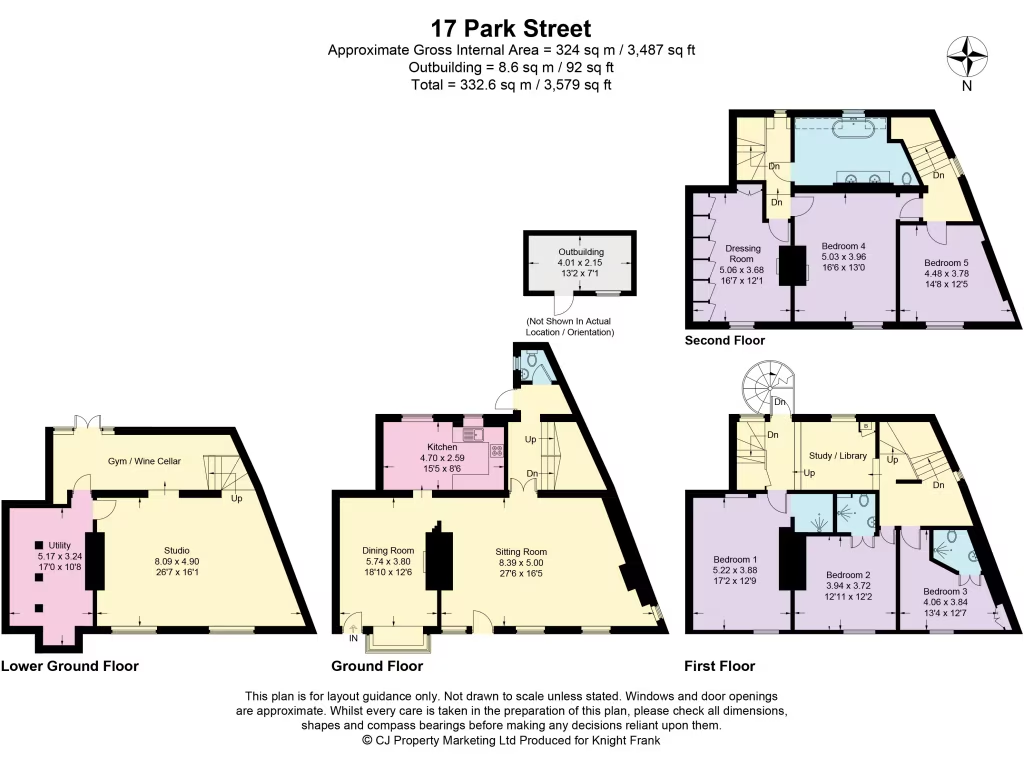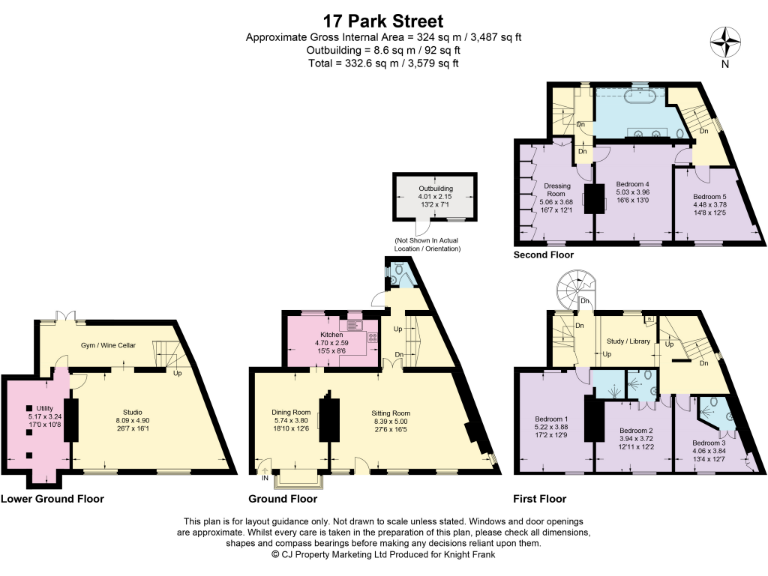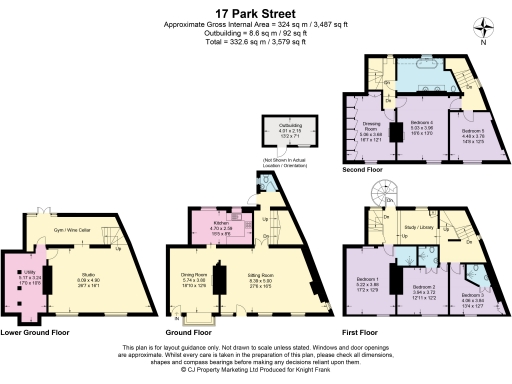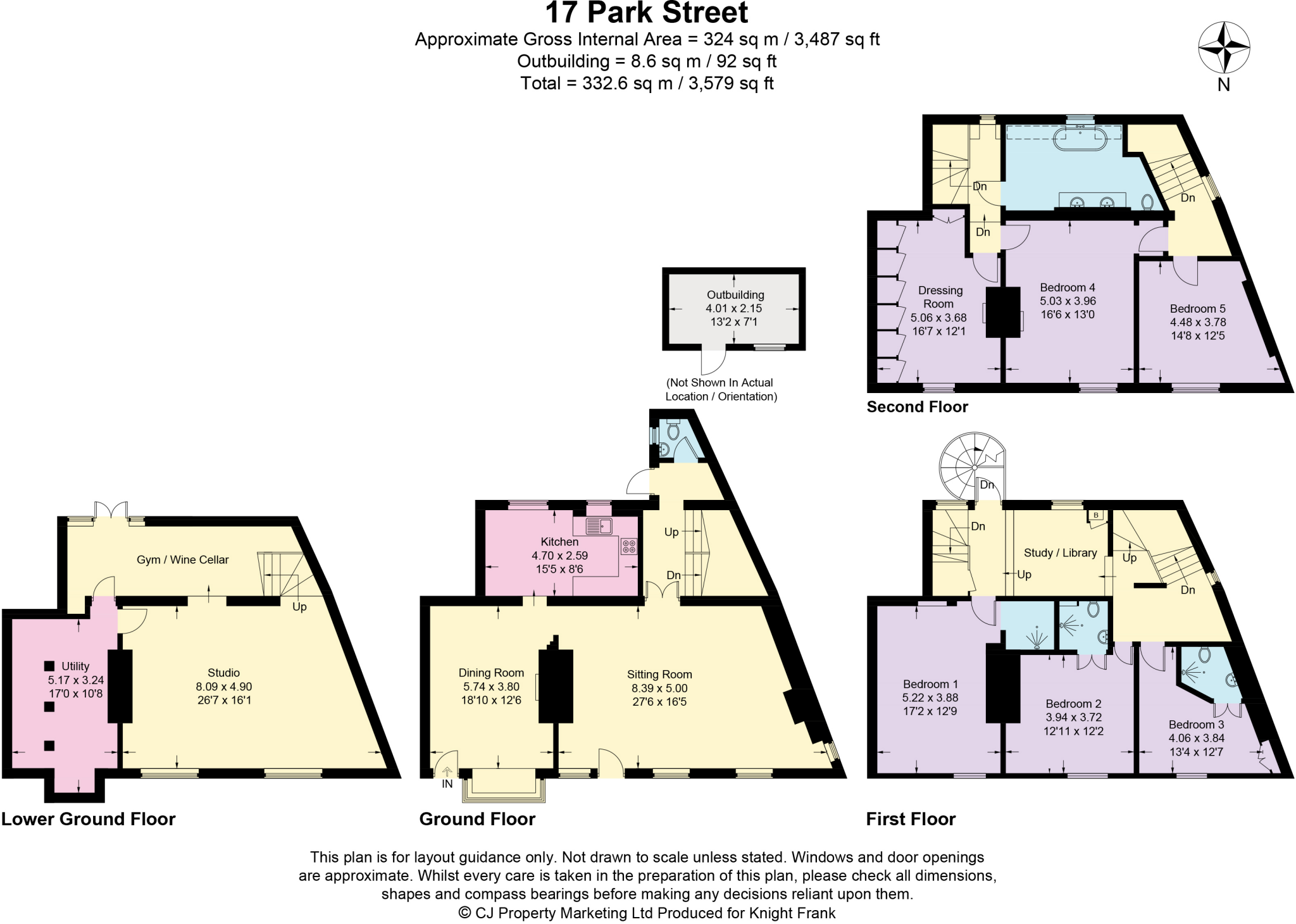Summary -
17 Park Street,WOODSTOCK,OX20 1SJ
OX20 1SJ
6 bed 4 bath End of Terrace
Spacious period home with courtyard, Blenheim views, and flexible living spaces.
6 bedrooms and four bathrooms across 3,500 sq ft
South-facing courtyard garden with outbuilding and double gates
High ceilings, large sash windows, handsome Georgian stone facade
Wonderful views directly over Blenheim Palace grounds
Lower-ground studio with separate courtyard access; versatile use
Dining room could convert to larger kitchen; scope for modernisation
On-street parking only; residents' permit zone applies
Small plot, average broadband and relatively high council tax
This handsome Georgian end-terrace on Park Street offers 3,500 sq ft across four floors, with high ceilings, large sash windows and striking views over Blenheim Palace grounds. The principal rooms are double-aspect and bright; a south-facing courtyard garden and outbuilding provide private outdoor space in the town centre.
Accommodation includes six bedrooms, four reception rooms, four bathrooms and a versatile lower-ground studio with its own courtyard access — ideal as a gym, home cinema, office or guest suite. The dining room could be reconfigured to create a larger kitchen; the former kitchen door to the courtyard could be reinstated, offering scope to modernise and tailor the layout.
The house retains period features such as stone floors, brass fittings and original fireplaces, and has been used commercially in the past. Practical points: on-street parking with residents’ permits, a small plot, average broadband speeds and relatively high council tax. These factors should be weighed against the rare combination of location, size and historic charm.
For families or buyers seeking a prominent Cotswold townhouse with strong rental or event potential, the property’s proximity to shops, excellent schools and transport links (Oxford, airport and mainline stations nearby) adds clear lifestyle and investment appeal.
 5 bedroom end of terrace house for sale in Park Street, Woodstock, Oxfordshire, OX20 — £1,450,000 • 5 bed • 4 bath • 3579 ft²
5 bedroom end of terrace house for sale in Park Street, Woodstock, Oxfordshire, OX20 — £1,450,000 • 5 bed • 4 bath • 3579 ft²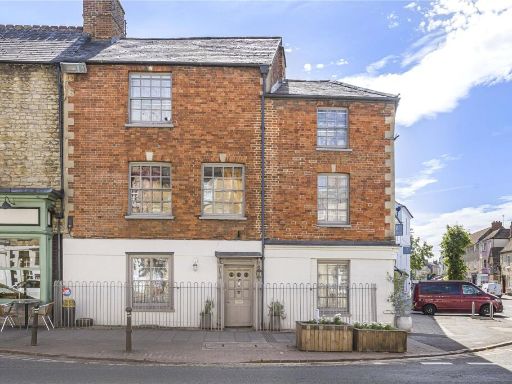 6 bedroom house for sale in Oxford Street, Woodstock, OX20 — £2,000,000 • 6 bed • 4 bath • 4404 ft²
6 bedroom house for sale in Oxford Street, Woodstock, OX20 — £2,000,000 • 6 bed • 4 bath • 4404 ft²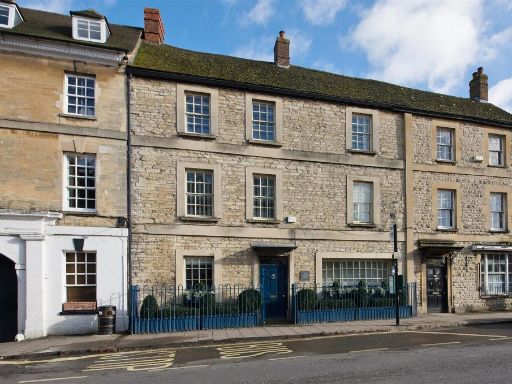 5 bedroom house for sale in Woodstock, OX20 — £2,000,000 • 5 bed • 4 bath • 4080 ft²
5 bedroom house for sale in Woodstock, OX20 — £2,000,000 • 5 bed • 4 bath • 4080 ft²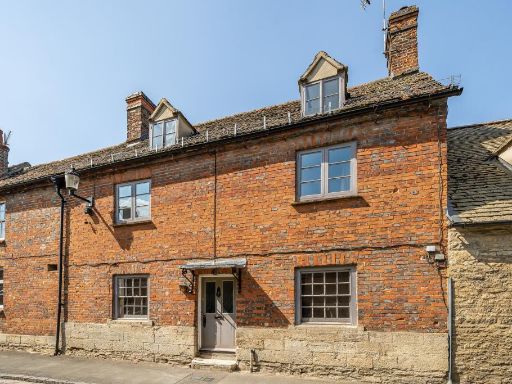 3 bedroom terraced house for sale in Woodstock, Oxfordshire, OX20 — £650,000 • 3 bed • 2 bath • 1279 ft²
3 bedroom terraced house for sale in Woodstock, Oxfordshire, OX20 — £650,000 • 3 bed • 2 bath • 1279 ft²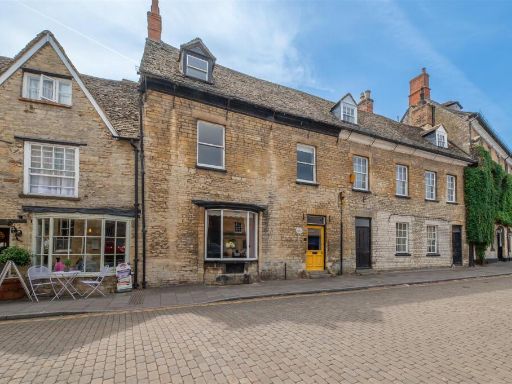 3 bedroom house for sale in Market Place, Woodstock, OX20 — £1,150,000 • 3 bed • 1 bath • 3302 ft²
3 bedroom house for sale in Market Place, Woodstock, OX20 — £1,150,000 • 3 bed • 1 bath • 3302 ft²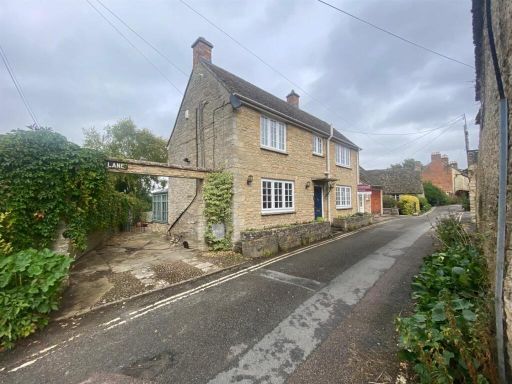 3 bedroom detached house for sale in Harrisons Lane, Woodstock, OX20 — £1,200,000 • 3 bed • 2 bath • 1632 ft²
3 bedroom detached house for sale in Harrisons Lane, Woodstock, OX20 — £1,200,000 • 3 bed • 2 bath • 1632 ft²

















































































































