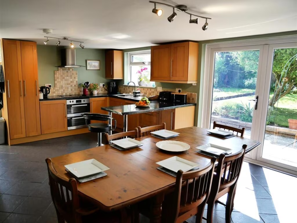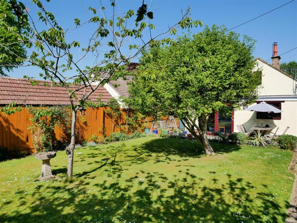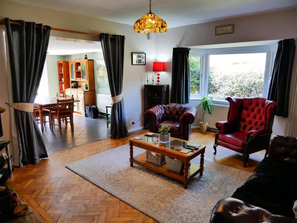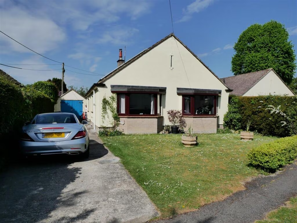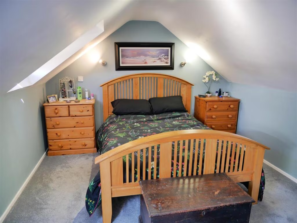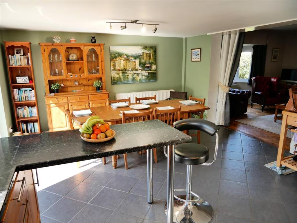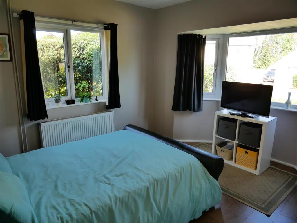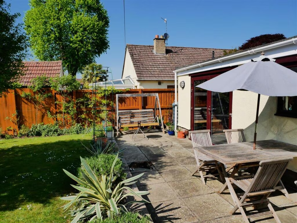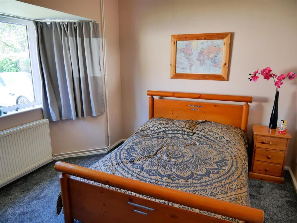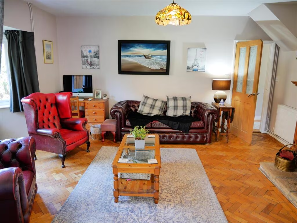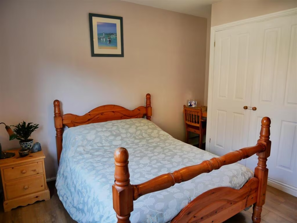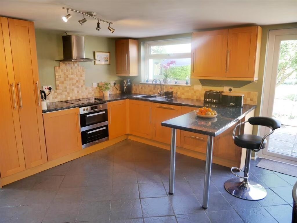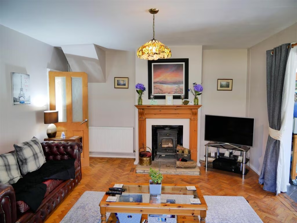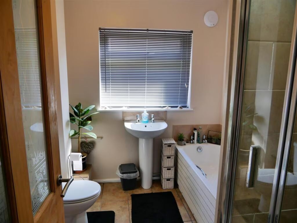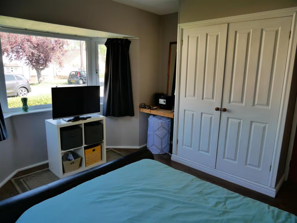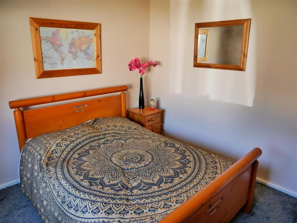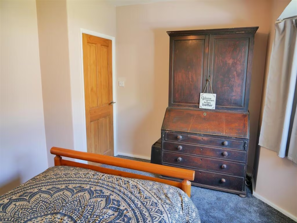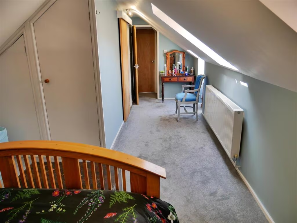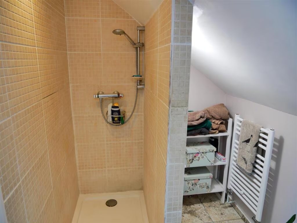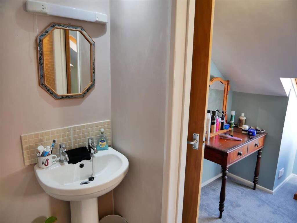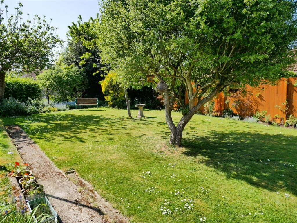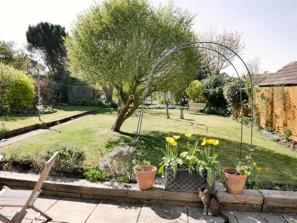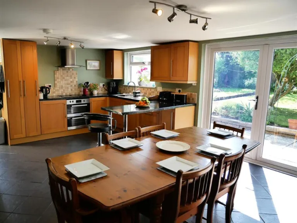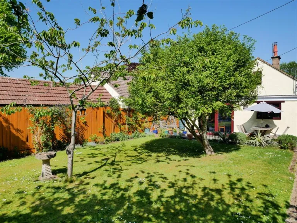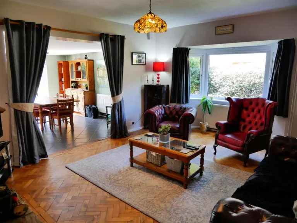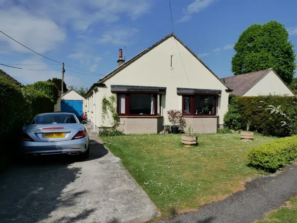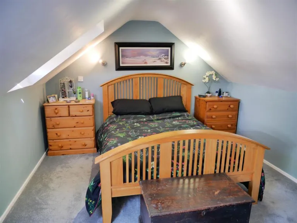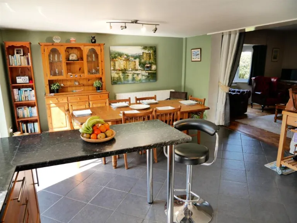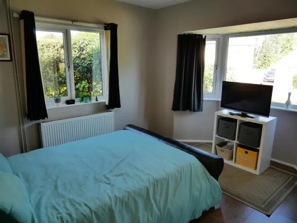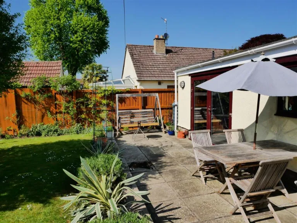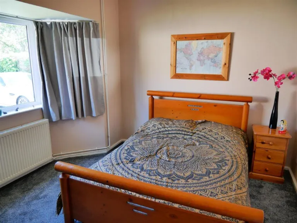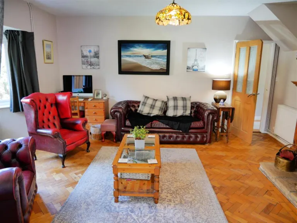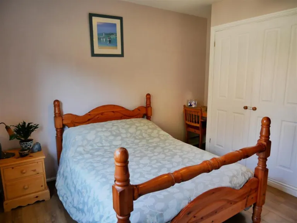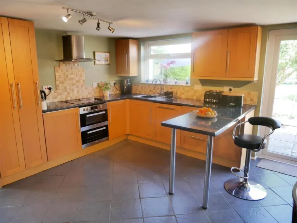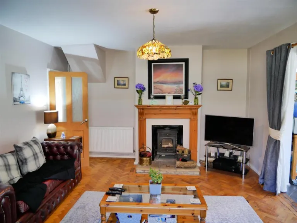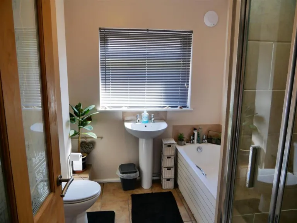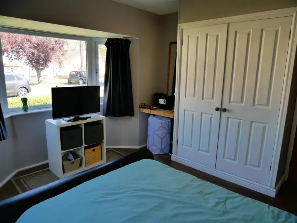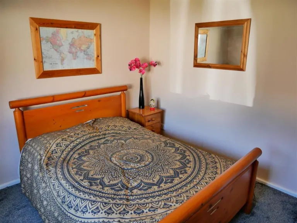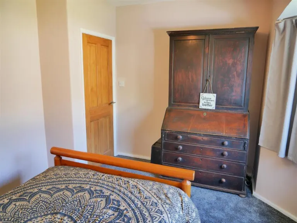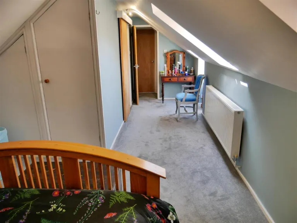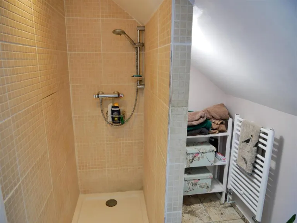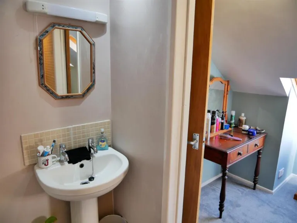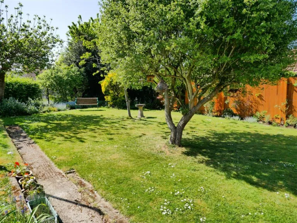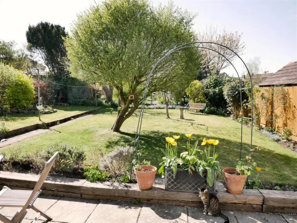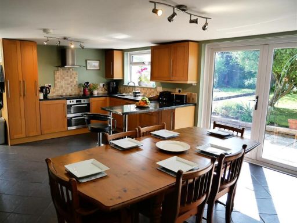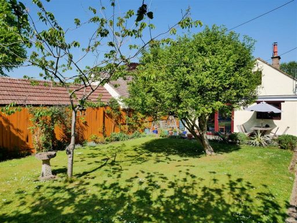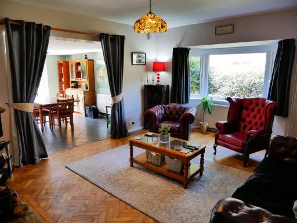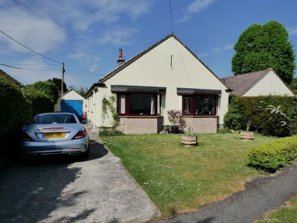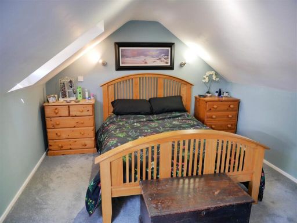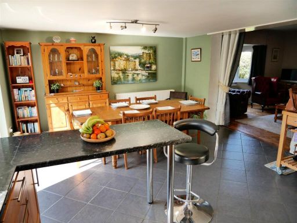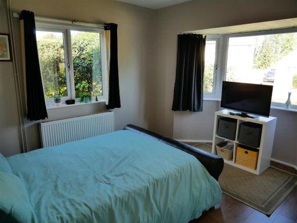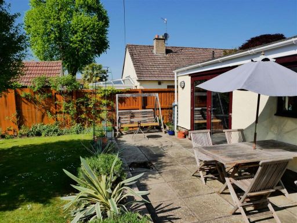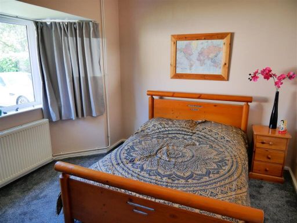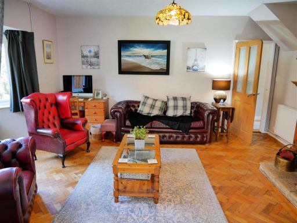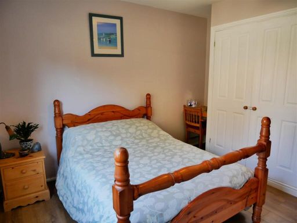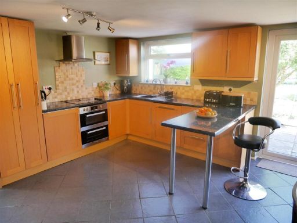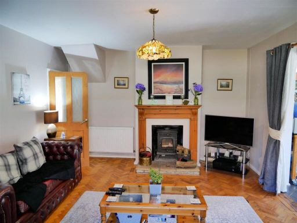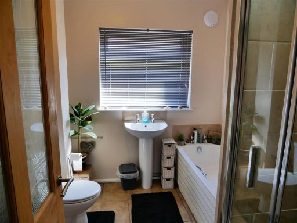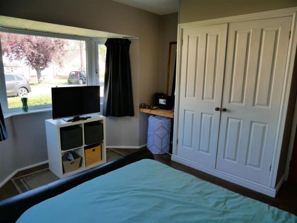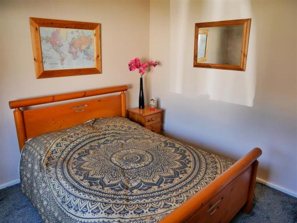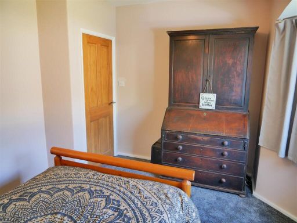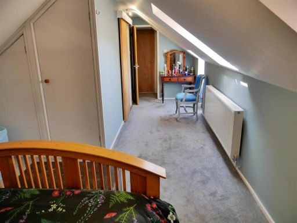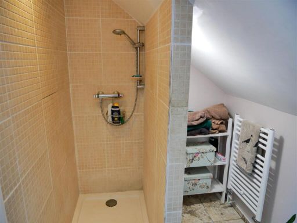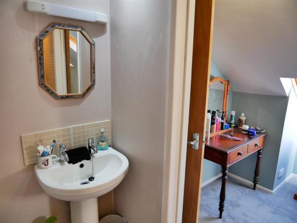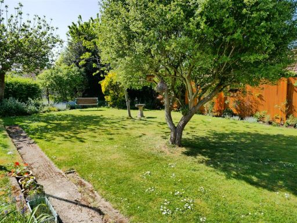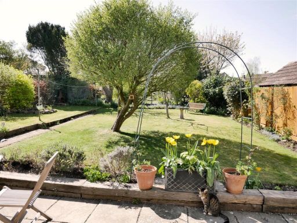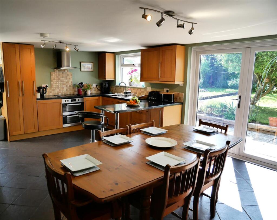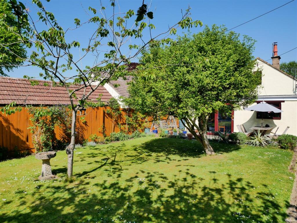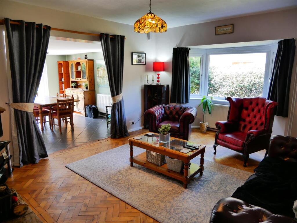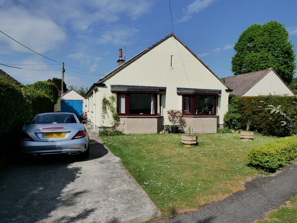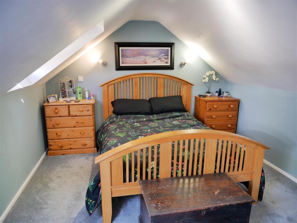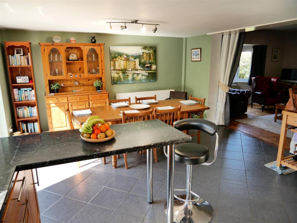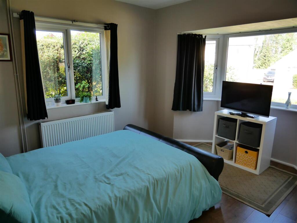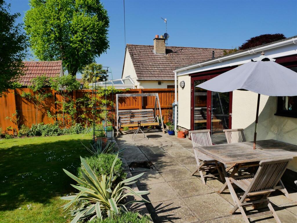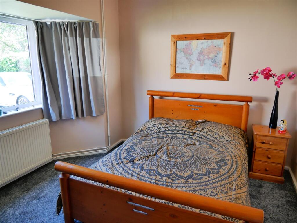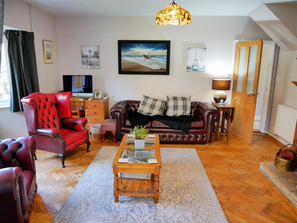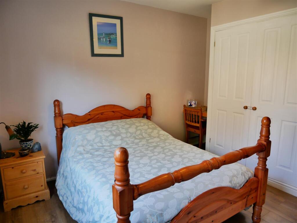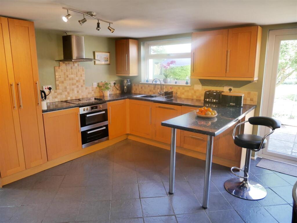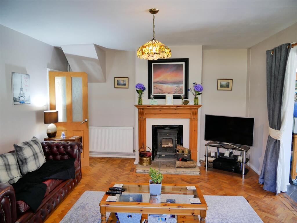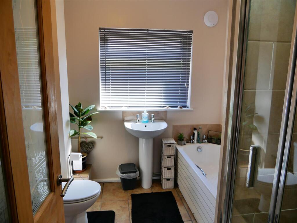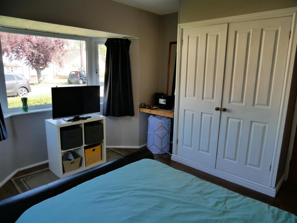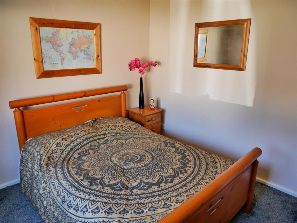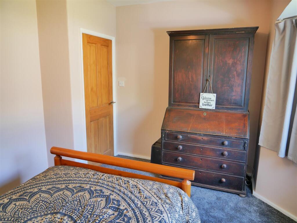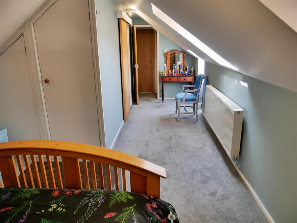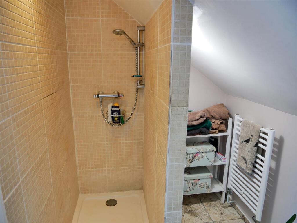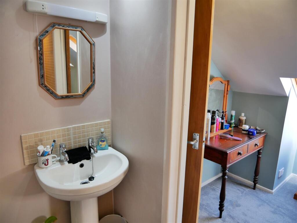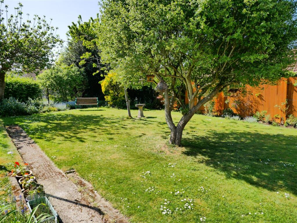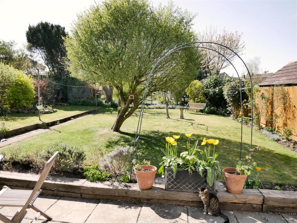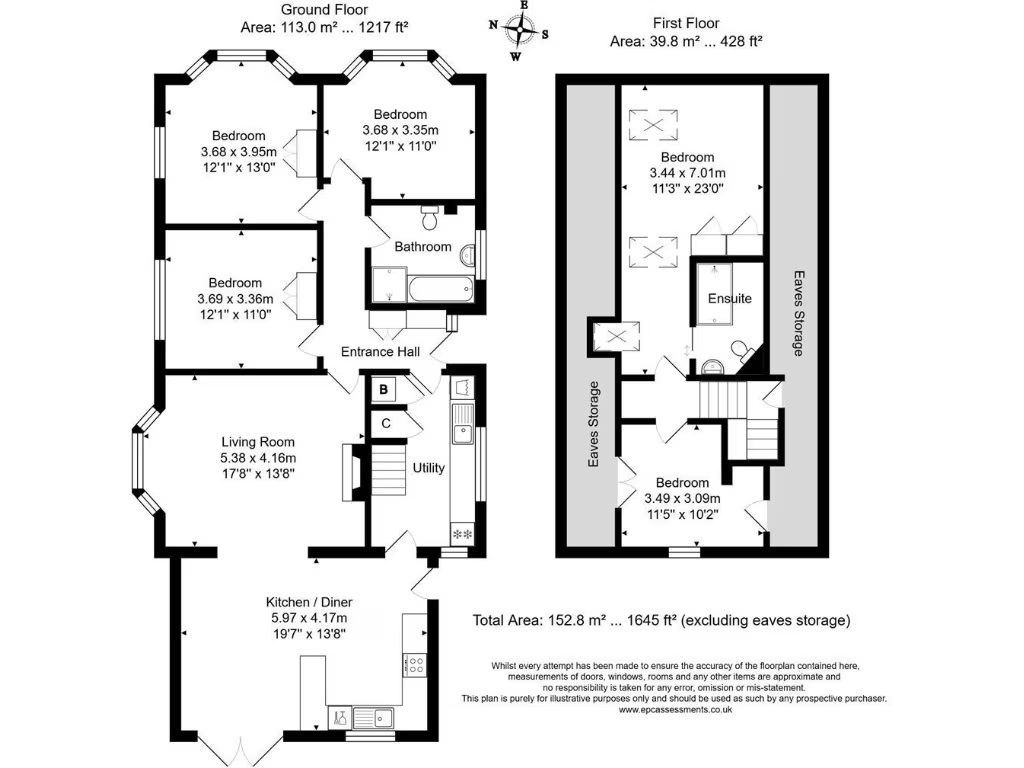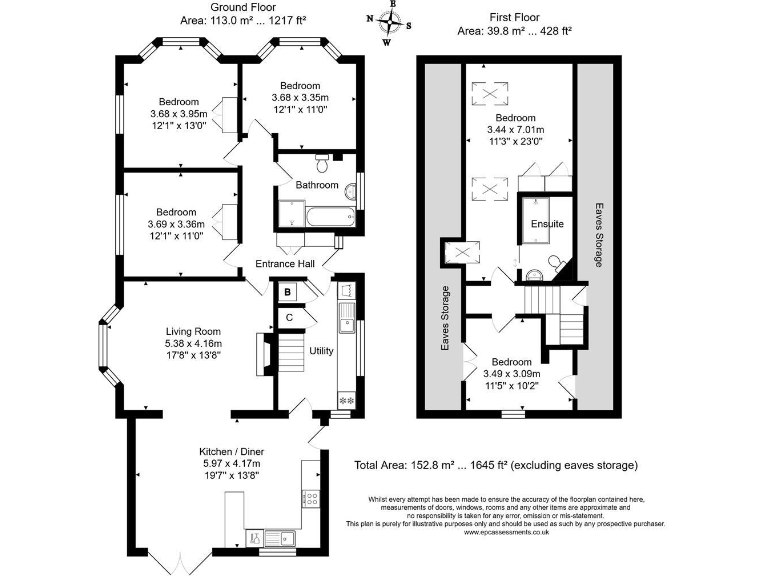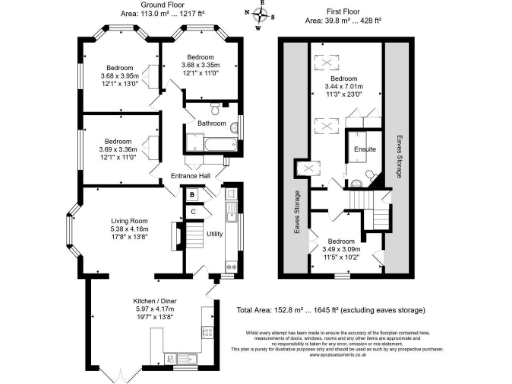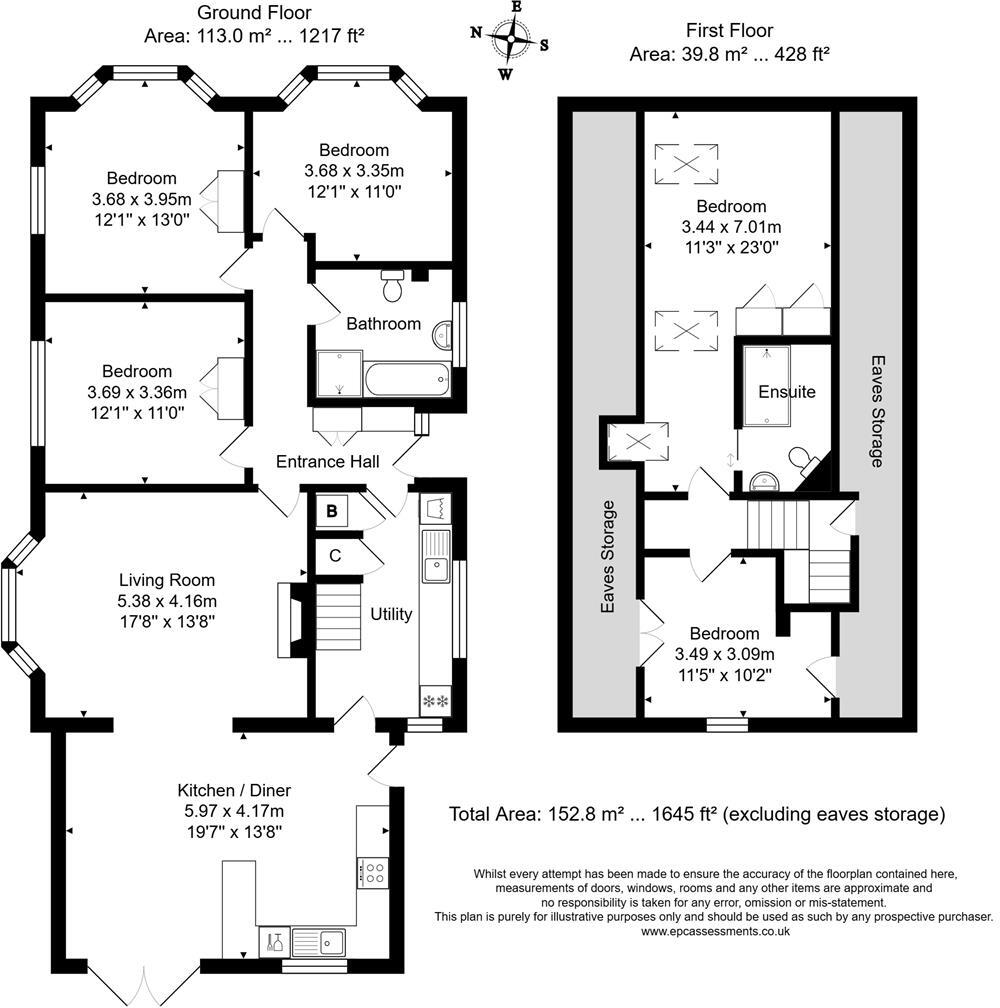Summary - 12 HORSEBROOK PARK CALNE SN11 8EX
5 bed 2 bath Detached Bungalow
Large family bungalow with south‑westerly garden, garage, solar income and no onward chain.
- Five bedrooms including master with dressing area and en‑suite
- Expansive dining kitchen opening onto south‑westerly patio
- Large landscaped garden with sunny patio, perfect for entertaining
- Owned solar panels with battery; generated ~£2,300 in 2024
- Drive for multiple vehicles plus garage
- Ground‑floor bedrooms plus first‑floor master — stairs present
- Freehold, no onward chain; council tax classed as moderate
- Very low local crime, fast broadband and excellent mobile signal
Set in a tree‑lined cul‑de‑sac in Horsebrook Park, this five-bedroom detached bungalow blends generous family living with a large, south‑westerly landscaped garden and substantial off‑street parking leading to a garage. The heart of the home is a wide dining kitchen that opens onto a paved patio — excellent for family meals and entertaining — and a living room with bay window, parquet floor and fireplace that together create a warm, flexible ground‑floor living space.
Bedrooms and bathrooms are arranged across two levels: three well‑proportioned ground‑floor bedrooms served by a four‑piece bathroom, with a first‑floor master suite (dressing area and en‑suite) and a fifth room ideal as a study or guest bedroom. Practical space includes a large utility with built‑in cupboards and a long drive for multiple vehicles. Owned solar panels produced around £2,300 in 2024, while the property benefits from central heating and a battery/storage unit for the system.
Practical advantages include freehold tenure, no onward chain, very low local crime, fast broadband and excellent mobile signal. The home sits within comfortable suburbia close to Calne town centre, good primary and secondary schools, local shops and countryside walks. Council tax is moderate.
Points to note: the house is a multi‑storey bungalow with stairs to the master suite (not level access to all bedrooms), and energy figures will vary year to year — solar income and electricity costs quoted are historical. Overall size is described as average for the plot, but the property sits on a large plot with substantial outdoor and parking space, offering scope for modernisation to match individual tastes.
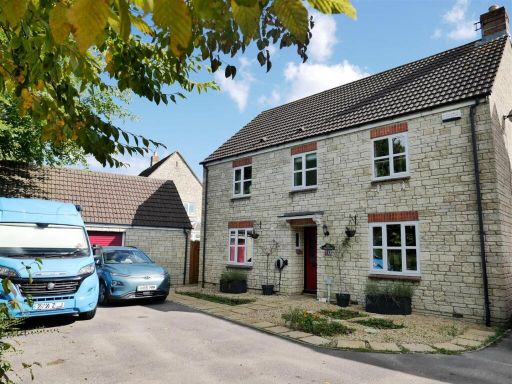 4 bedroom detached house for sale in Poppy Close. Calne, SN11 — £485,000 • 4 bed • 2 bath • 1484 ft²
4 bedroom detached house for sale in Poppy Close. Calne, SN11 — £485,000 • 4 bed • 2 bath • 1484 ft²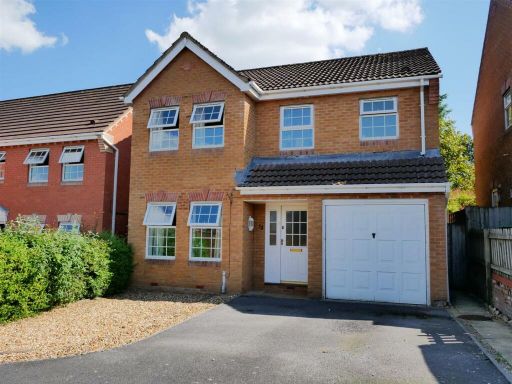 4 bedroom detached house for sale in Fynamore Gardens, Calne, SN11 — £374,000 • 4 bed • 2 bath • 1161 ft²
4 bedroom detached house for sale in Fynamore Gardens, Calne, SN11 — £374,000 • 4 bed • 2 bath • 1161 ft²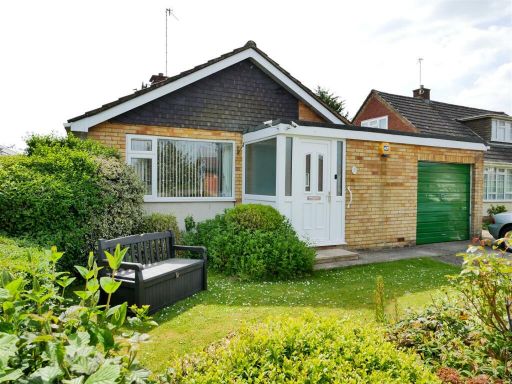 3 bedroom detached bungalow for sale in Wessington Park, Calne, SN11 — £329,950 • 3 bed • 1 bath • 978 ft²
3 bedroom detached bungalow for sale in Wessington Park, Calne, SN11 — £329,950 • 3 bed • 1 bath • 978 ft²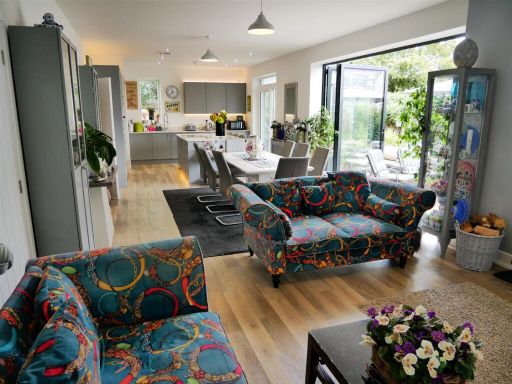 4 bedroom detached house for sale in Ceres Place, Calne, SN11 — £675,000 • 4 bed • 3 bath • 999 ft²
4 bedroom detached house for sale in Ceres Place, Calne, SN11 — £675,000 • 4 bed • 3 bath • 999 ft²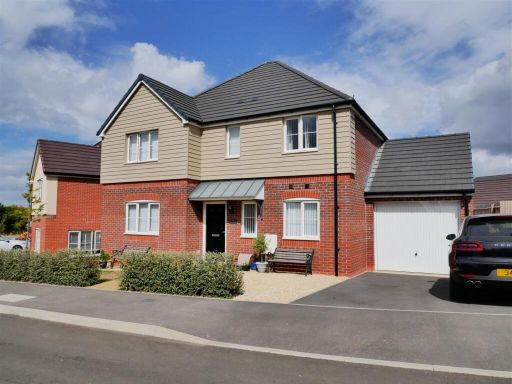 4 bedroom detached house for sale in Sparrows Crescent, Calne, SN11 — £489,950 • 4 bed • 3 bath • 1701 ft²
4 bedroom detached house for sale in Sparrows Crescent, Calne, SN11 — £489,950 • 4 bed • 3 bath • 1701 ft²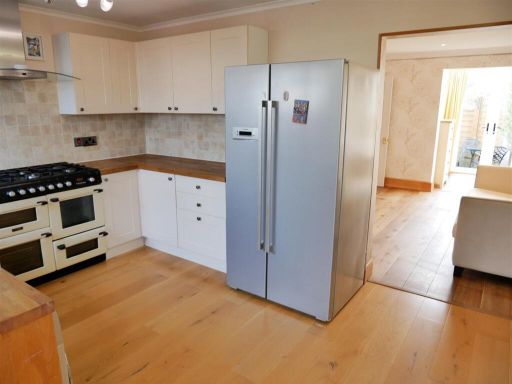 2 bedroom semi-detached house for sale in Charles Court, Calne, SN11 — £225,000 • 2 bed • 1 bath • 590 ft²
2 bedroom semi-detached house for sale in Charles Court, Calne, SN11 — £225,000 • 2 bed • 1 bath • 590 ft²