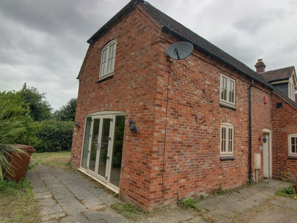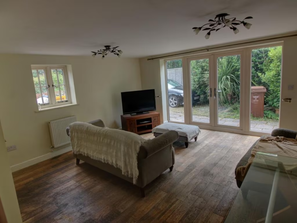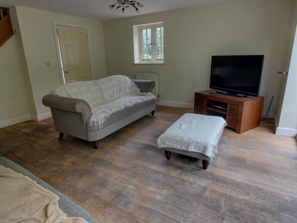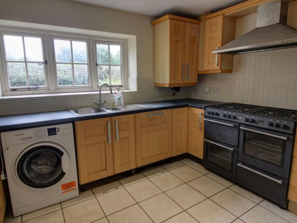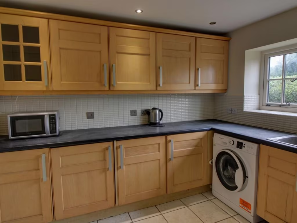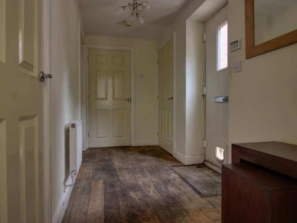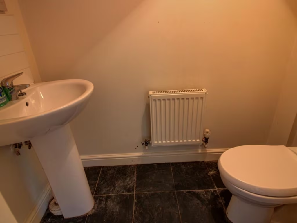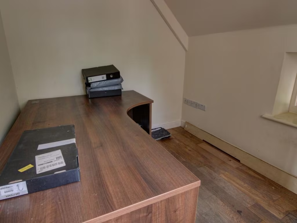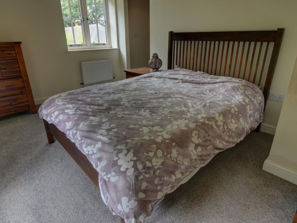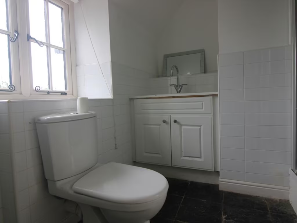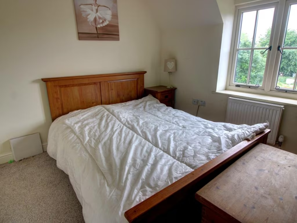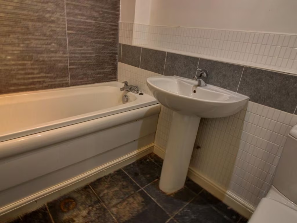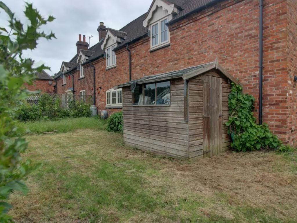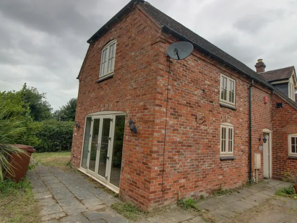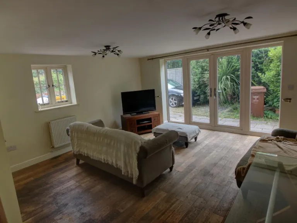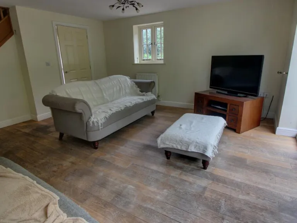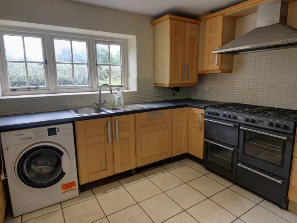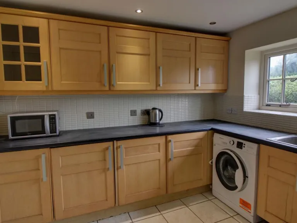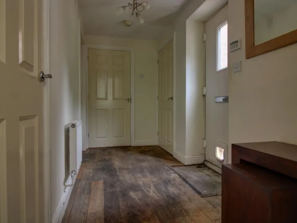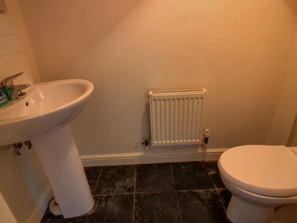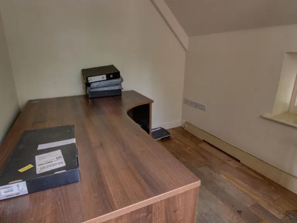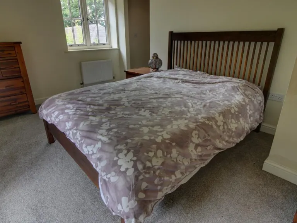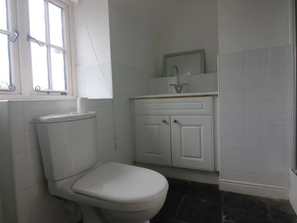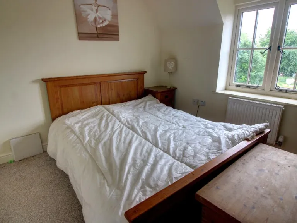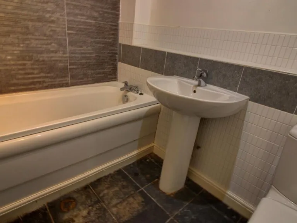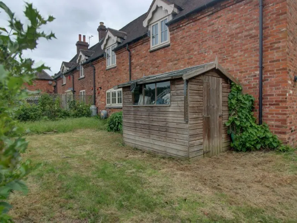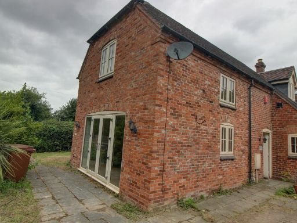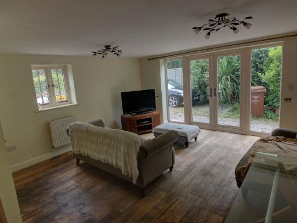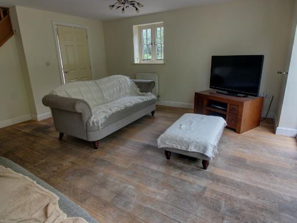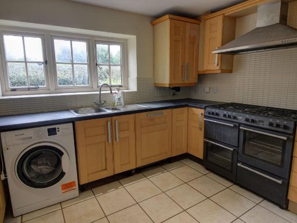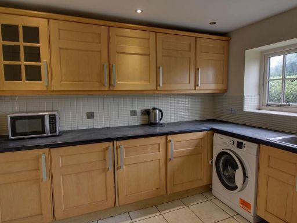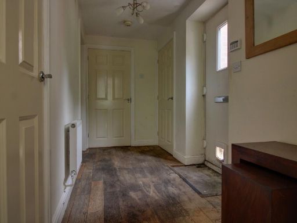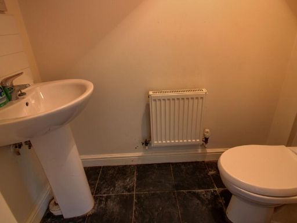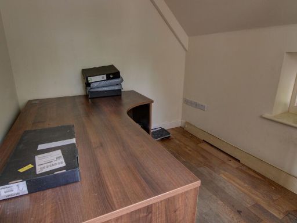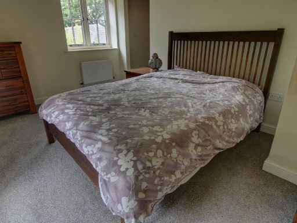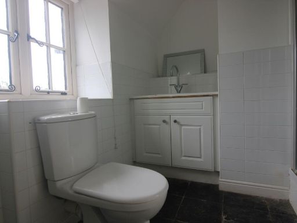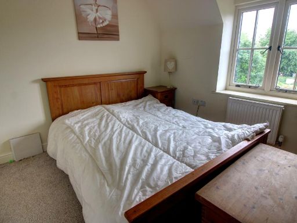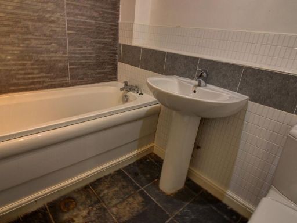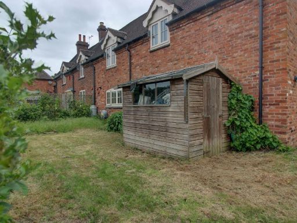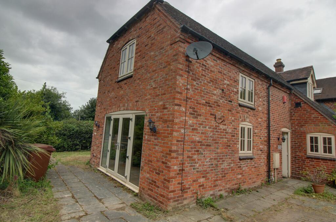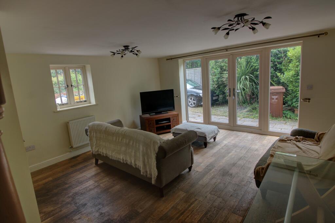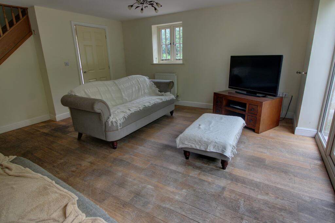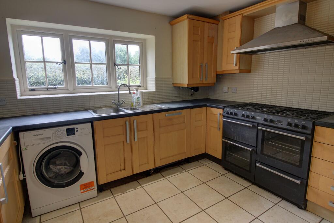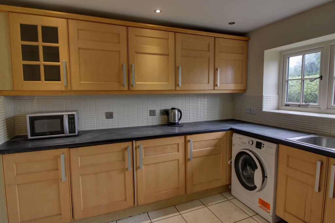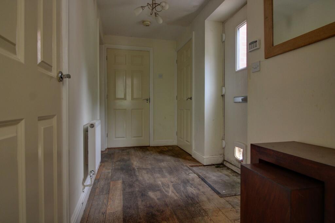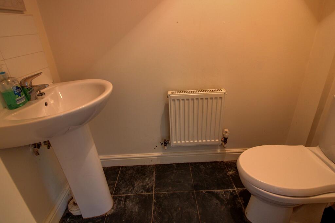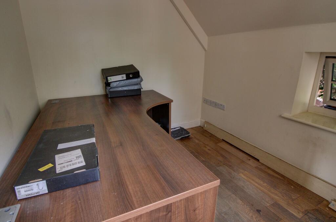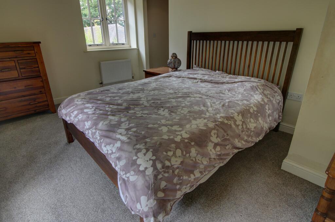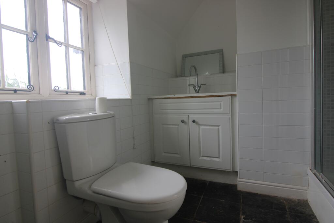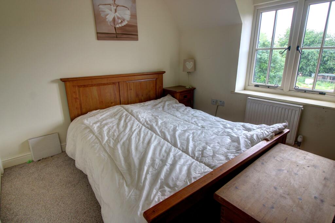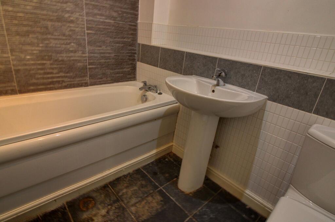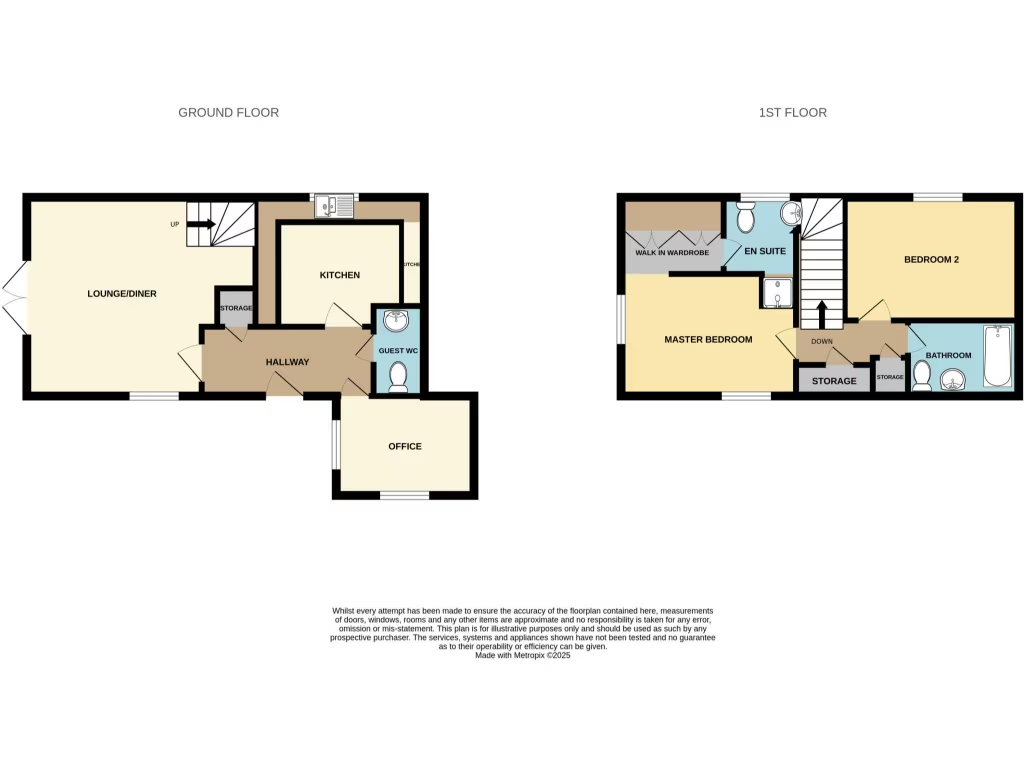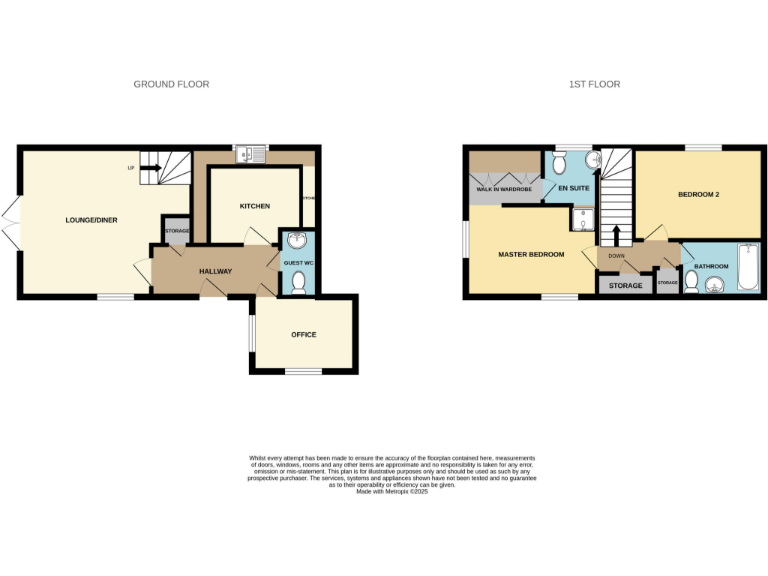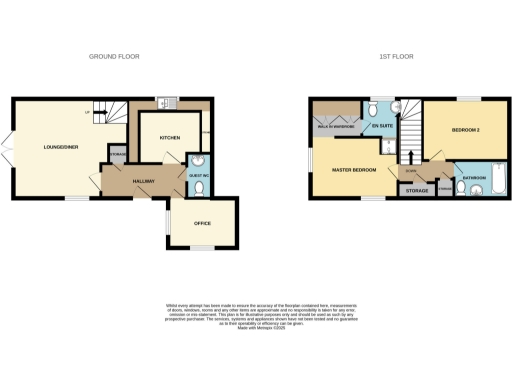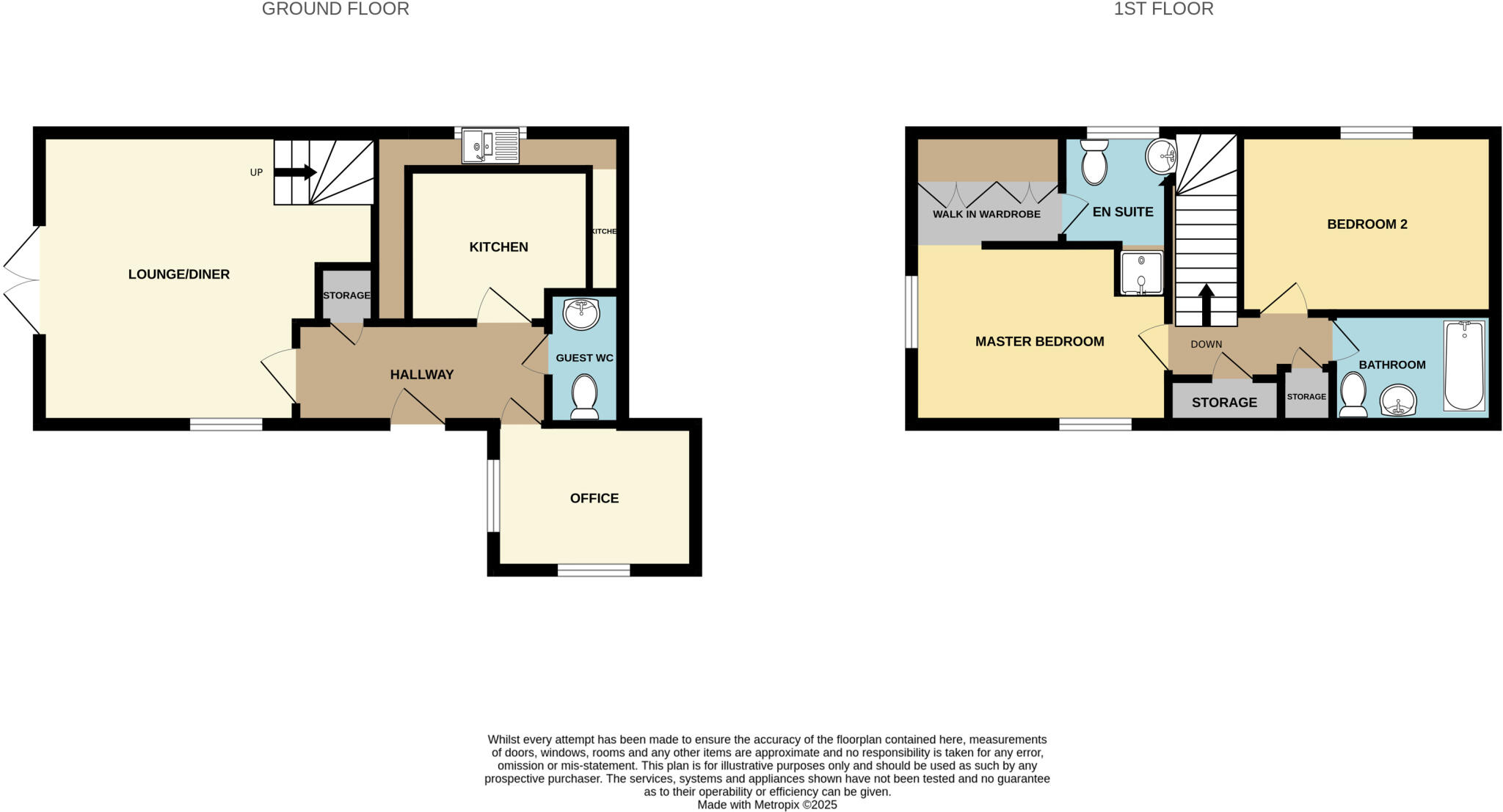Summary - 4 THE HOLLIES BURNTWOOD WS7 9EY
2 bed 2 bath Semi-Detached
Private courtyard semi with large gardens, parking for two and scope to personalise.
Two double bedrooms; master with walk‑in wardrobe and en suite
Tucked into a private courtyard in The Hollies, this semi‑detached country cottage blends a rural feel with practical family living. The house offers two double bedrooms (one with walk‑in wardrobe and en suite), a large lounge/diner with patio doors to the garden, a ground‑floor office and a guest WC — honest spaces that suit a small family, couple or home‑worker.
Outside, the plot is a clear strength: large front and rear lawns and a block‑paved parking area with space for two cars. Built in the early 2000s and with double glazing and a gas‑fired boiler, the property is essentially modern in construction and sits in a very affluent, low‑crime area with good local schools nearby.
The house will reward buyers who want to add their own stamp: finishes are straightforward and there is scope for cosmetic updating and personalise rooms. Broadband speeds are average and the first‑floor layout is compact; prospective buyers should check room dimensions to ensure they meet specific furniture needs. EPC C and freehold tenure provide practical reassurance for a purchase at this price point.
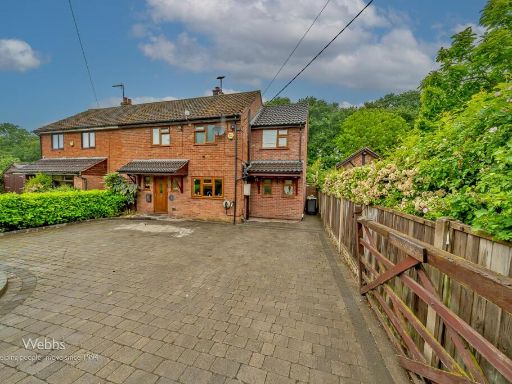 2 bedroom semi-detached house for sale in Pottal Pool Road, Penkridge, Stafford, ST19 — £360,000 • 2 bed • 1 bath • 1040 ft²
2 bedroom semi-detached house for sale in Pottal Pool Road, Penkridge, Stafford, ST19 — £360,000 • 2 bed • 1 bath • 1040 ft²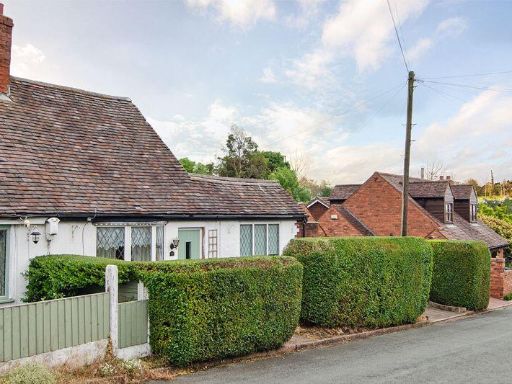 3 bedroom semi-detached house for sale in Cottage Lane, Burntwood, WS7 — £260,000 • 3 bed • 1 bath • 776 ft²
3 bedroom semi-detached house for sale in Cottage Lane, Burntwood, WS7 — £260,000 • 3 bed • 1 bath • 776 ft²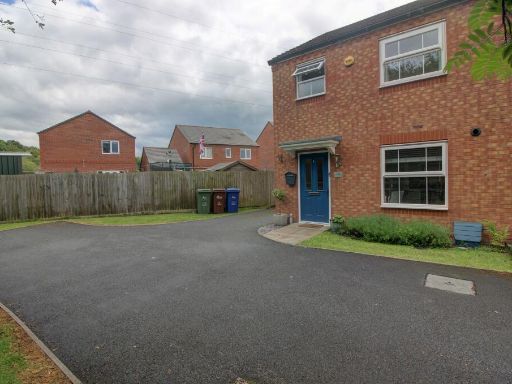 3 bedroom semi-detached house for sale in Ash Close, Cannock, WS11 — £260,000 • 3 bed • 2 bath • 851 ft²
3 bedroom semi-detached house for sale in Ash Close, Cannock, WS11 — £260,000 • 3 bed • 2 bath • 851 ft²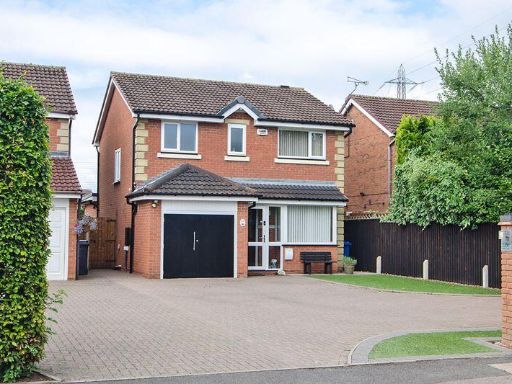 3 bedroom detached house for sale in Ironstone Road, Burntwood, WS7 — £375,000 • 3 bed • 2 bath • 926 ft²
3 bedroom detached house for sale in Ironstone Road, Burntwood, WS7 — £375,000 • 3 bed • 2 bath • 926 ft²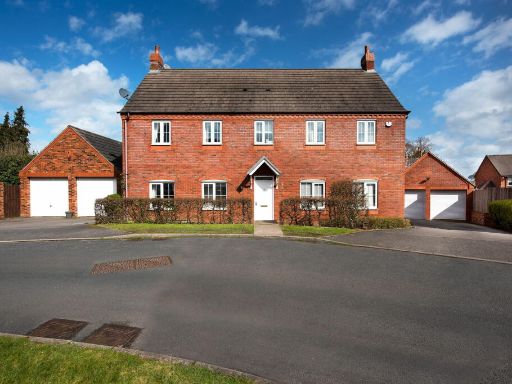 5 bedroom detached house for sale in Middleton Close, Hammerwich, WS7 — £650,000 • 5 bed • 3 bath • 2347 ft²
5 bedroom detached house for sale in Middleton Close, Hammerwich, WS7 — £650,000 • 5 bed • 3 bath • 2347 ft²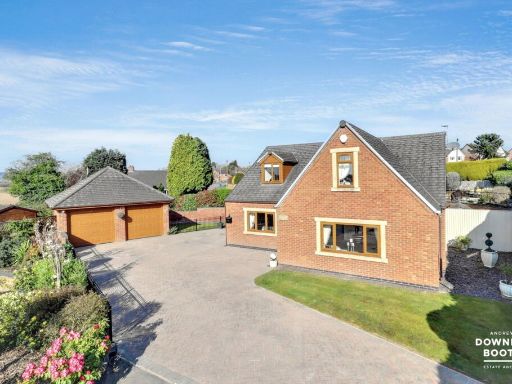 4 bedroom detached house for sale in Stone Cottage, Uttoxeter Road, Hill Ridware, WS15 — £565,000 • 4 bed • 2 bath • 2316 ft²
4 bedroom detached house for sale in Stone Cottage, Uttoxeter Road, Hill Ridware, WS15 — £565,000 • 4 bed • 2 bath • 2316 ft²