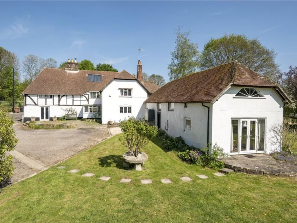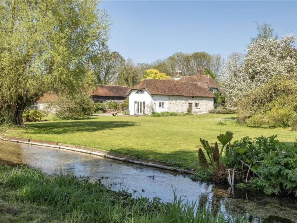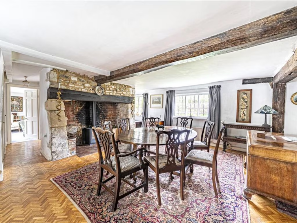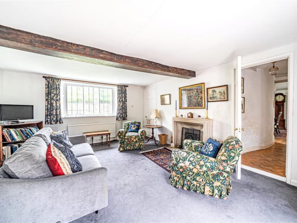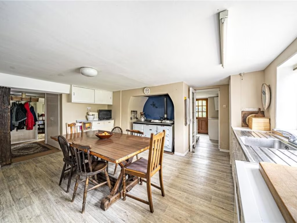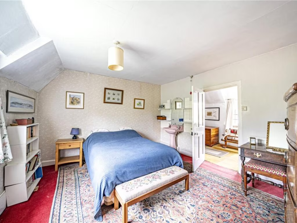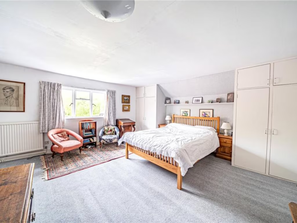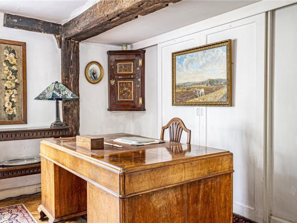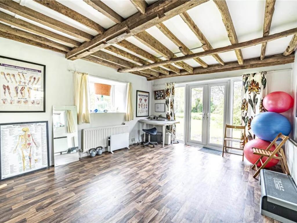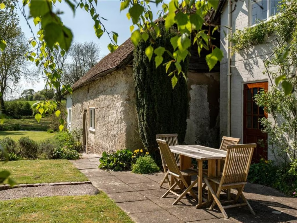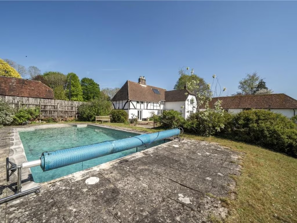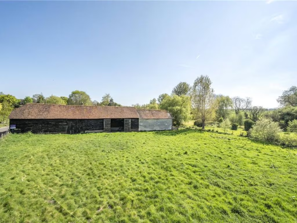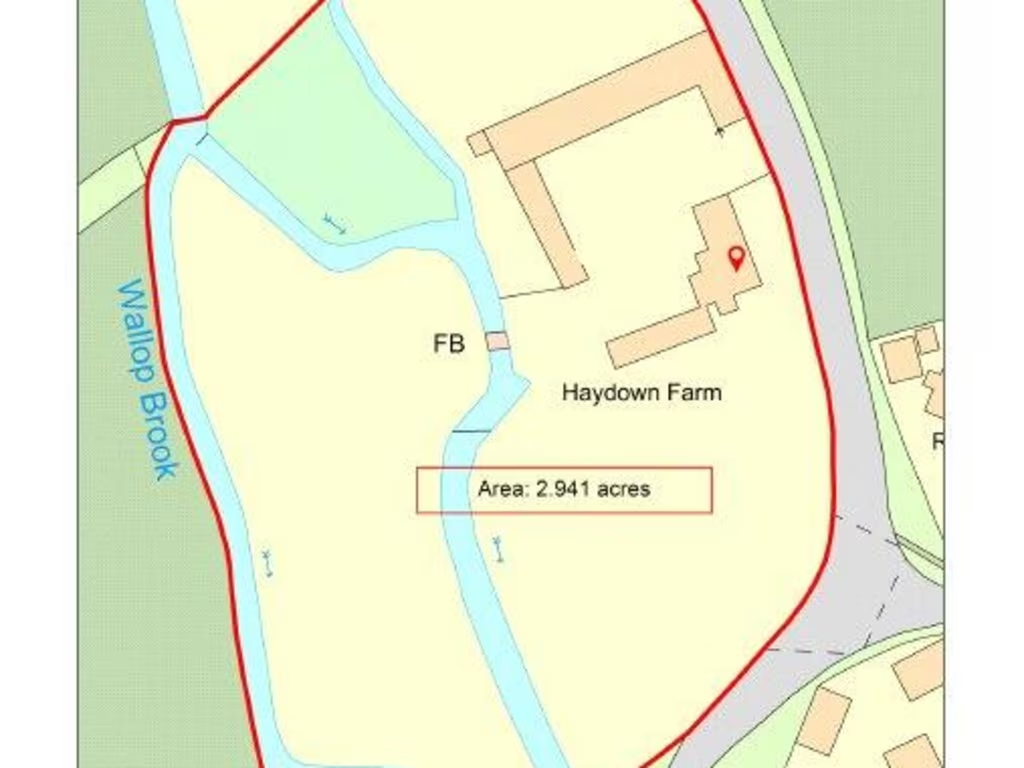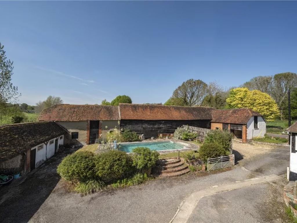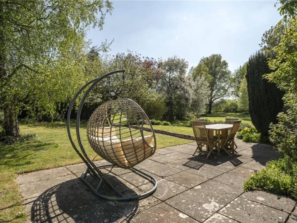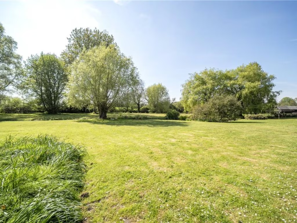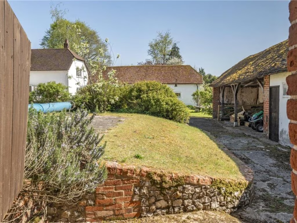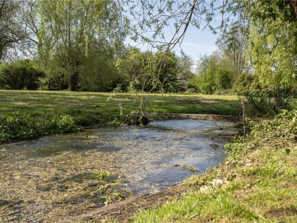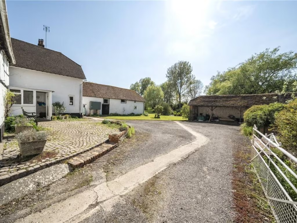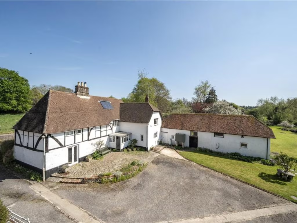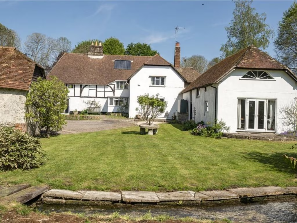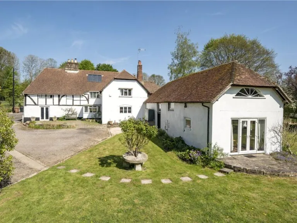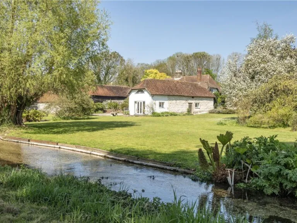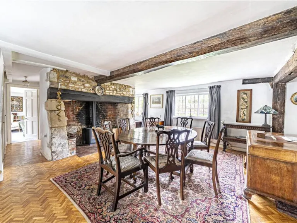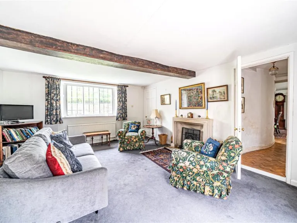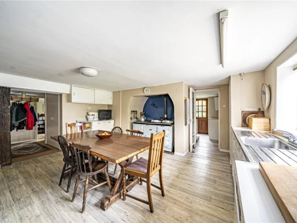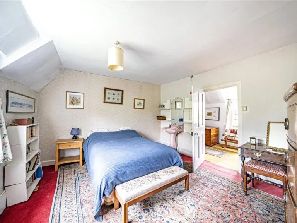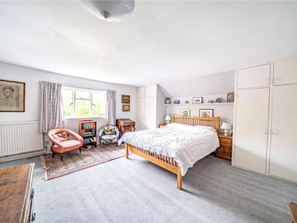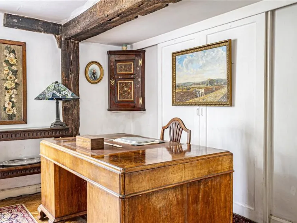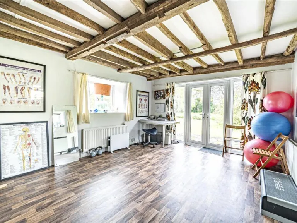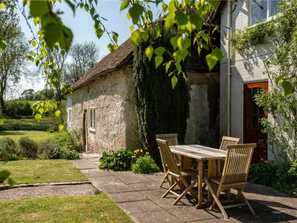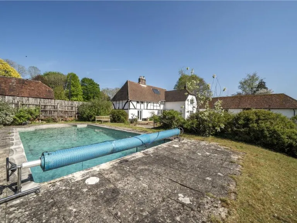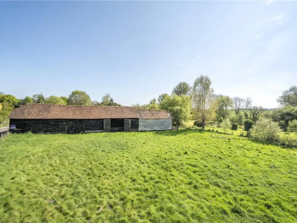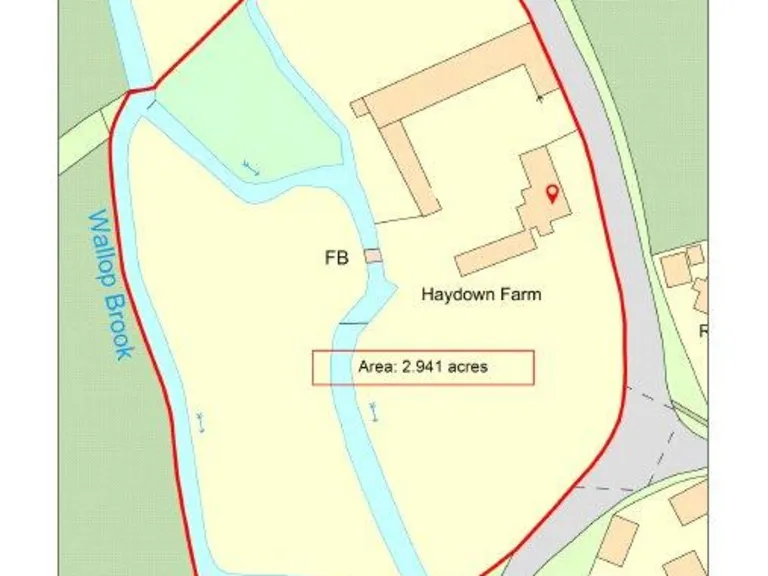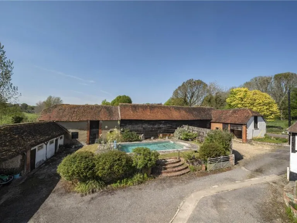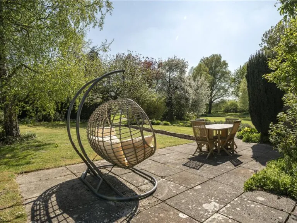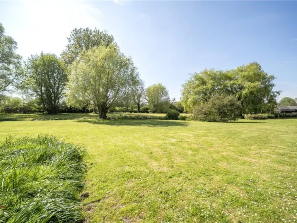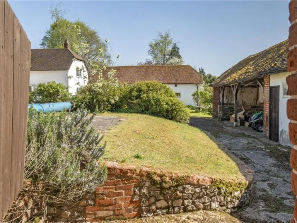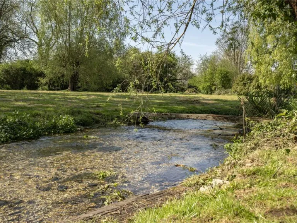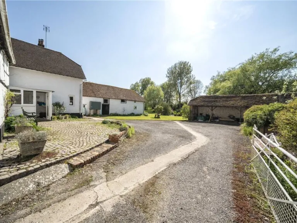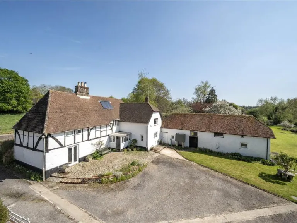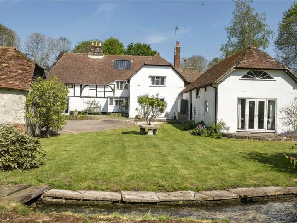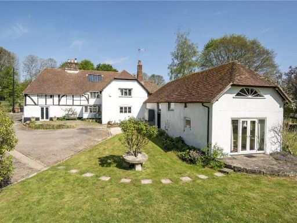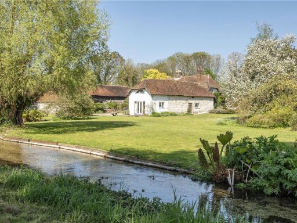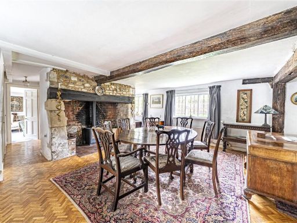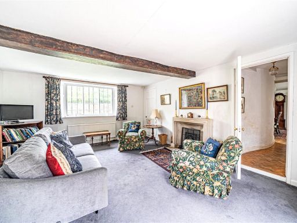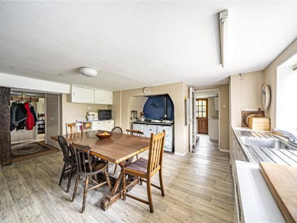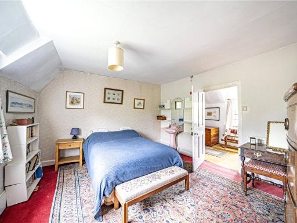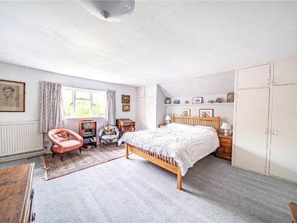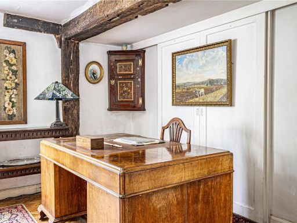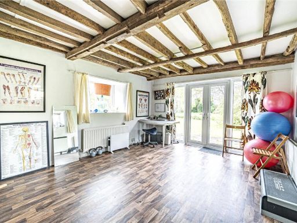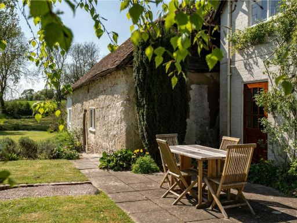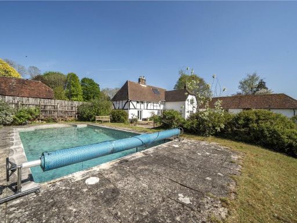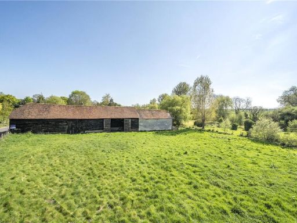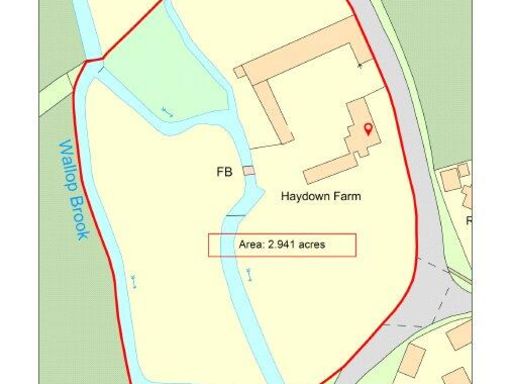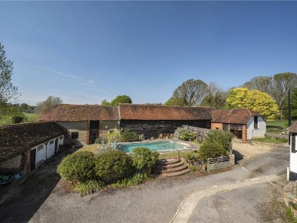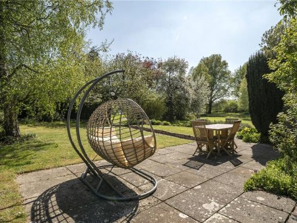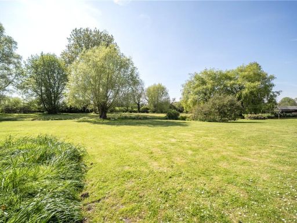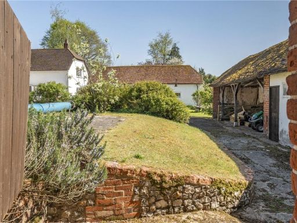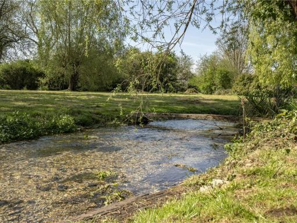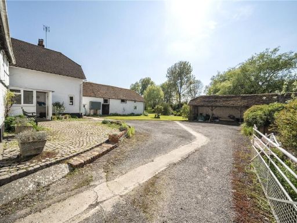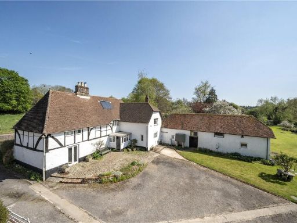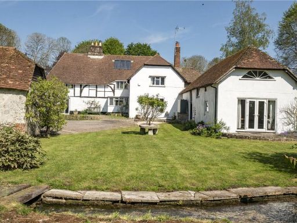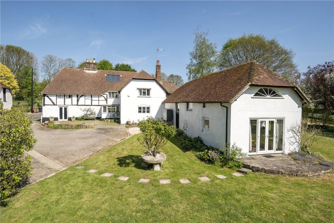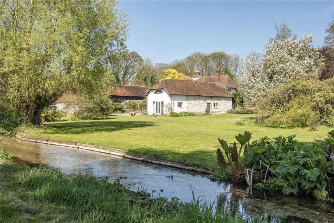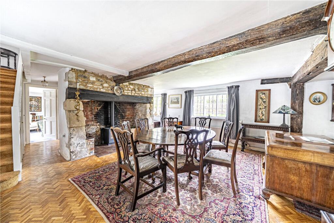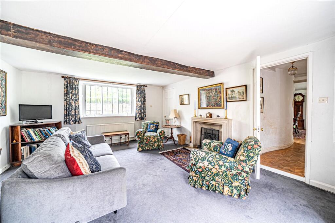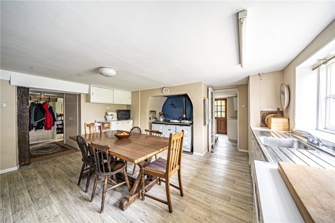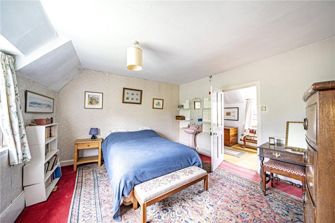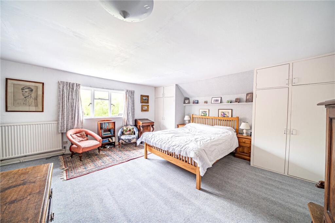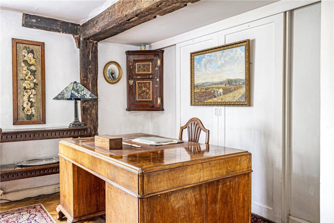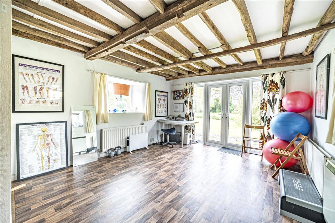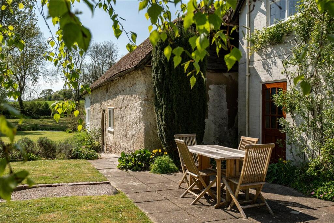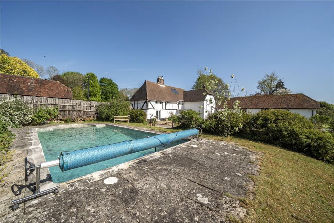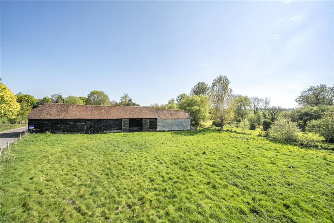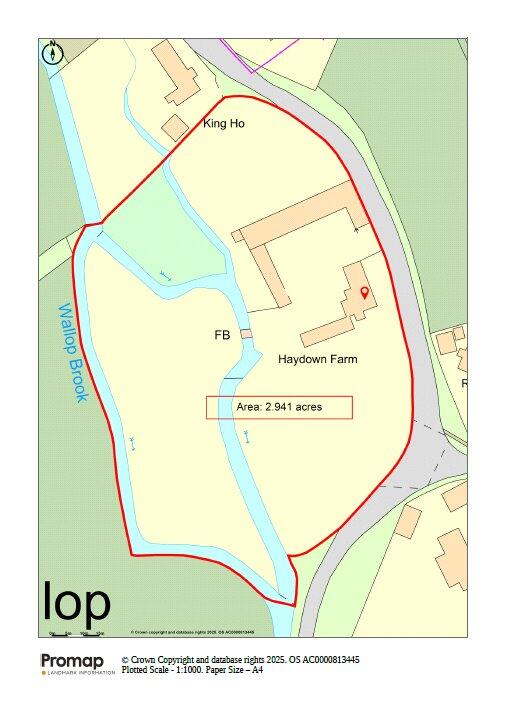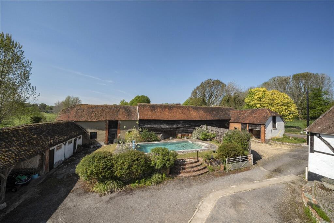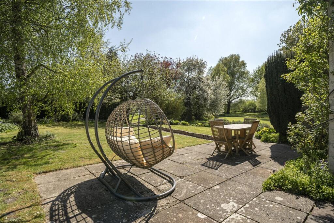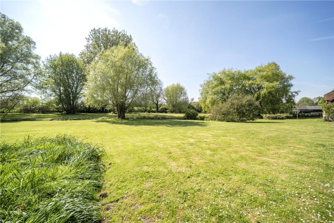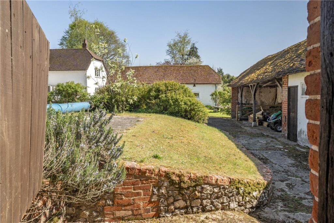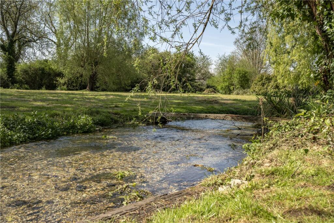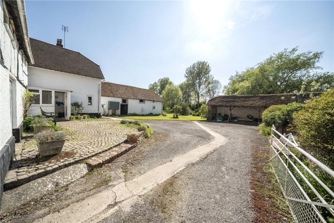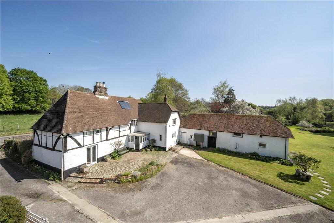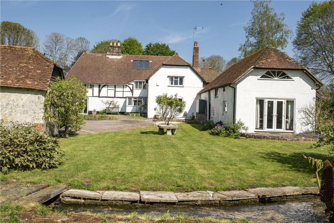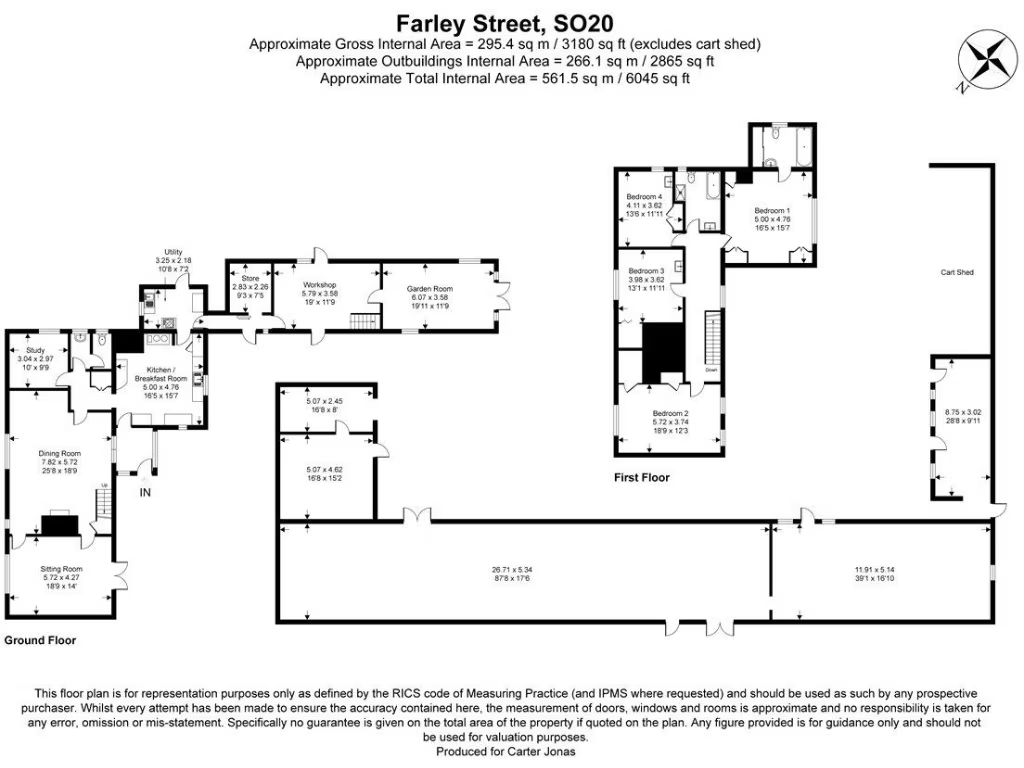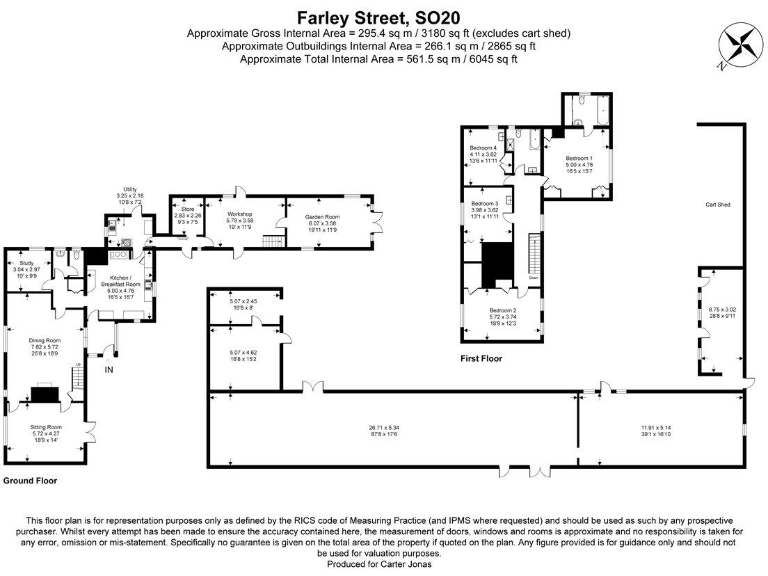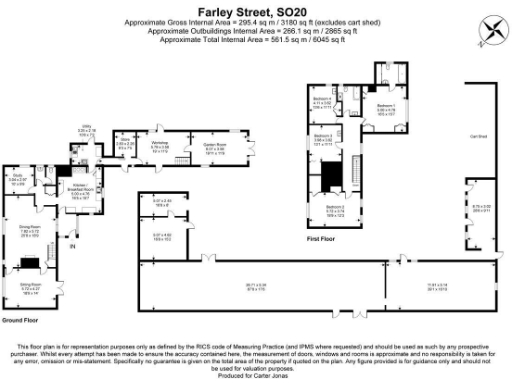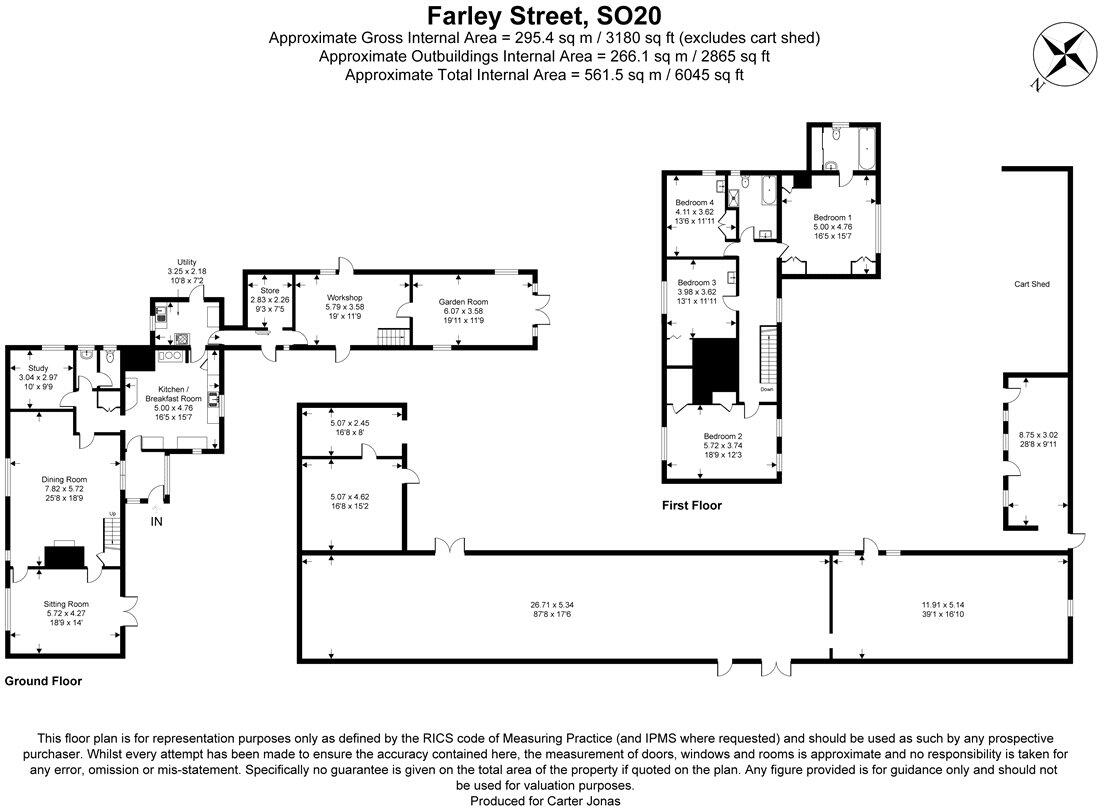Summary - HAYDOWN FARM, FARLEY STREET SO20 8EQ
4 bed 2 bath Detached
Substantial listed farmhouse with barn conversion potential and nearly three acres of grounds.
- Grade II listed early 16th-century farmhouse with period beams and inglenook fireplace
- Full planning consent to convert Haydown Barn to a separate dwelling (Refs supplied)
- Grounds c.3 acres including paddock, formal gardens, portion of Wallop Brook and island
- Swimming pool situated between barns and courtyard
- Oil‑fired boiler and radiators; mains electricity and water, private drainage
- Cavity walls (assumed uninsulated); likely retrofit energy works required
- Medium flooding risk due to proximity to Wallop Brook
- Council Tax Band G; Listed status may restrict alterations and increase costs
Haydown Farm is a striking Grade II listed farmhouse with origins in the early 1500s, set in just under 3 acres of formal gardens, paddock and a stretch of Wallop Brook. The main house offers well-proportioned family accommodation across multiple levels — a farmhouse kitchen with oil-fired AGA, an elegant dining room with exposed oak beams and inglenook fireplace, a double-aspect sitting room with French doors, study, and a former barn wing currently used as workshop, store and garden room. A principal bedroom with en suite and three further bedrooms sit above two bathrooms.
A major practical advantage is the full planning consent to convert the substantial Haydown Barn (internal footprint in excess of 3,500 sq ft) to a separate residential dwelling (Application Refs: 22/03347/FULLN and 22/03348/LBWN), presenting clear development or ancillary‑income potential. The grounds are a key asset: landscaped gardens, mature trees, a swimming pool and paddock, plus ownership of a portion of a chalk stream — an attractive feature in this part of Hampshire.
Buyers should note material constraints: the property’s listed status will restrict alterations and will likely complicate consent for works; the house has cavity walls with assumed no insulation and runs oil-fired heating, which may require investment; private drainage serves the site; and the location carries a medium flooding risk due to proximity to the brook. Council Tax is Band G and maintenance of historic fabric and large grounds will be ongoing.
This property suits a buyer seeking a traditional country home with development upside — a family wanting long-term space and character, or an owner willing to manage listed-building constraints and capital works to realise the barn conversion. The combination of period features, substantial ancillary buildings and extensive grounds offers a rare opportunity in the Test Valley countryside.
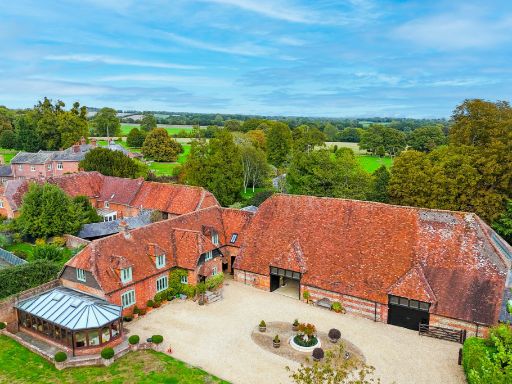 6 bedroom detached house for sale in Brickworth Lane, Whiteparish, Salisbury, SP5 — £1,500,000 • 6 bed • 5 bath • 3000 ft²
6 bedroom detached house for sale in Brickworth Lane, Whiteparish, Salisbury, SP5 — £1,500,000 • 6 bed • 5 bath • 3000 ft²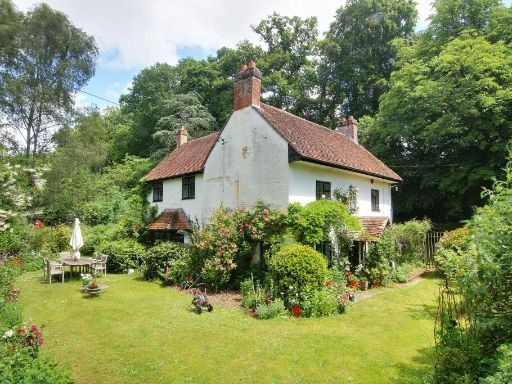 4 bedroom detached house for sale in Salisbury Road, Romsey, SO51 — £1,500,000 • 4 bed • 2 bath • 3434 ft²
4 bedroom detached house for sale in Salisbury Road, Romsey, SO51 — £1,500,000 • 4 bed • 2 bath • 3434 ft²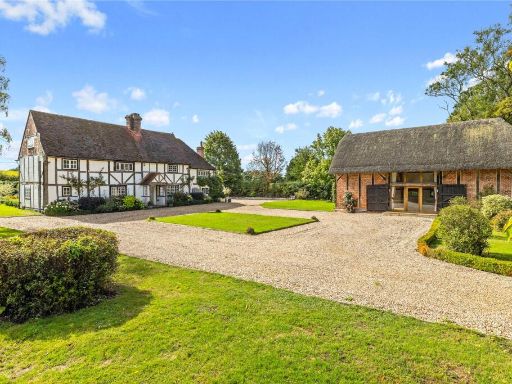 6 bedroom detached house for sale in Green Lane, Rotherwick, Hook, Hampshire, RG27 — £2,300,000 • 6 bed • 6 bath • 4857 ft²
6 bedroom detached house for sale in Green Lane, Rotherwick, Hook, Hampshire, RG27 — £2,300,000 • 6 bed • 6 bath • 4857 ft²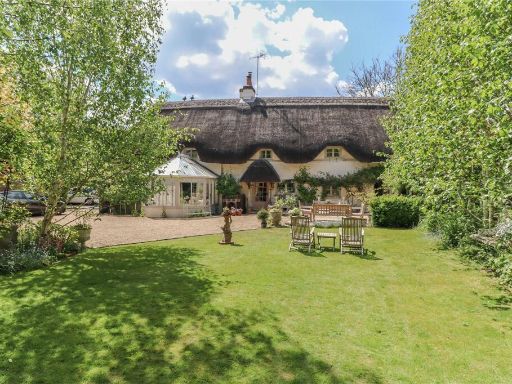 4 bedroom detached house for sale in Nether Wallop, Stockbridge, Hampshire, SO20 — £875,000 • 4 bed • 2 bath • 2677 ft²
4 bedroom detached house for sale in Nether Wallop, Stockbridge, Hampshire, SO20 — £875,000 • 4 bed • 2 bath • 2677 ft²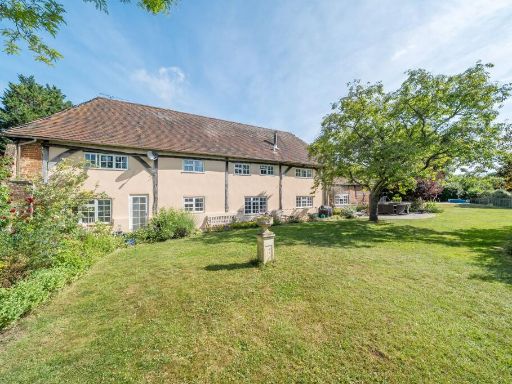 5 bedroom detached house for sale in Hook Road, North Warnborough, RG29 — £1,275,000 • 5 bed • 2 bath • 3415 ft²
5 bedroom detached house for sale in Hook Road, North Warnborough, RG29 — £1,275,000 • 5 bed • 2 bath • 3415 ft²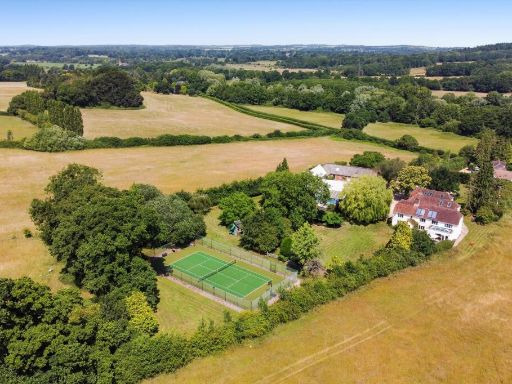 8 bedroom detached house for sale in Lockerley Road, Lockerley, Romsey, SO51 — £3,250,000 • 8 bed • 7 bath • 12119 ft²
8 bedroom detached house for sale in Lockerley Road, Lockerley, Romsey, SO51 — £3,250,000 • 8 bed • 7 bath • 12119 ft²