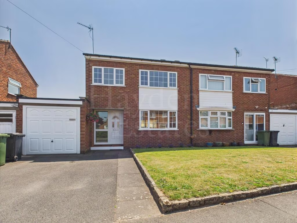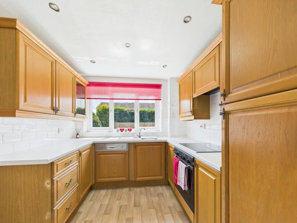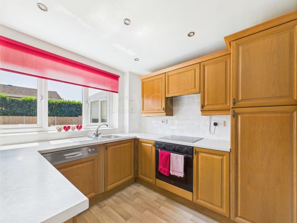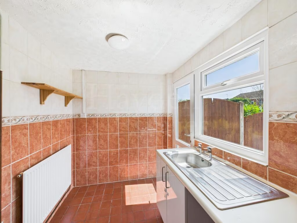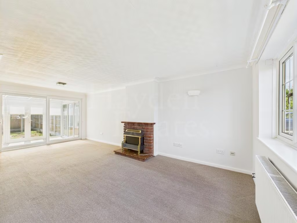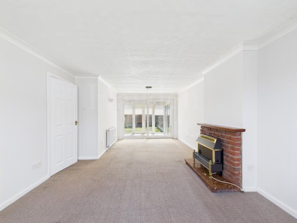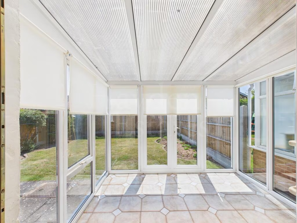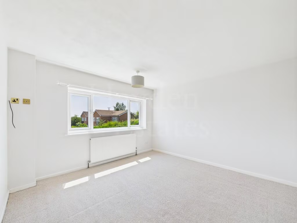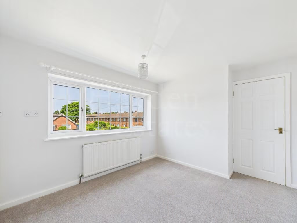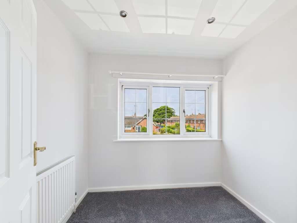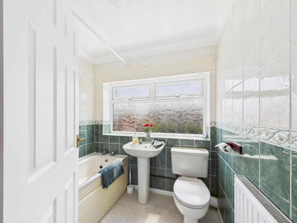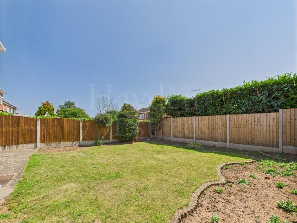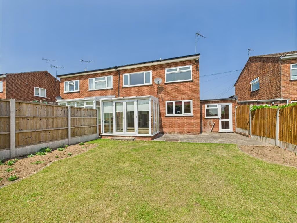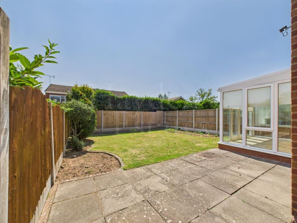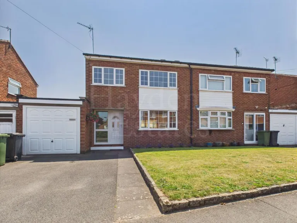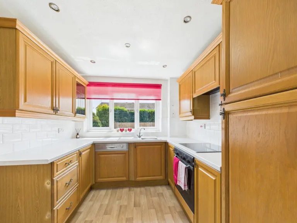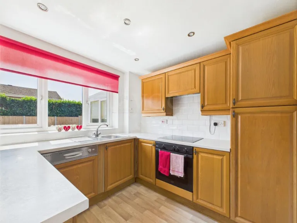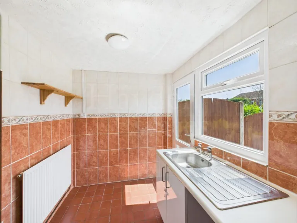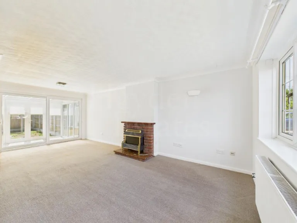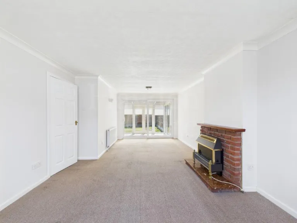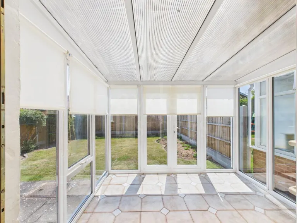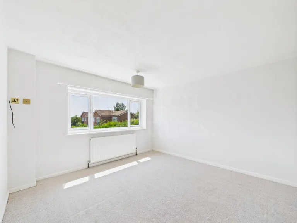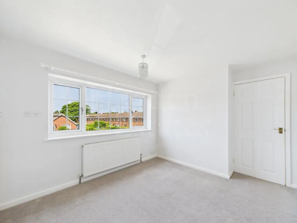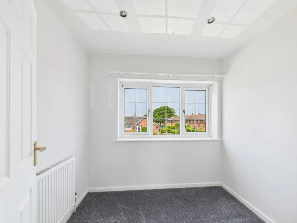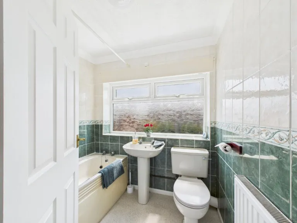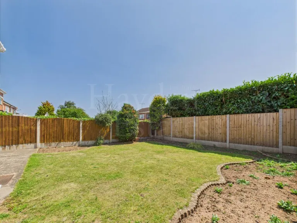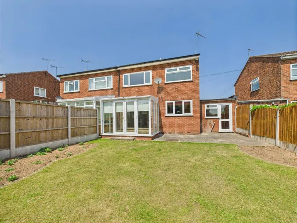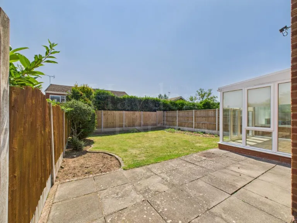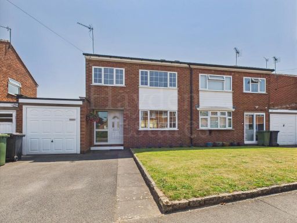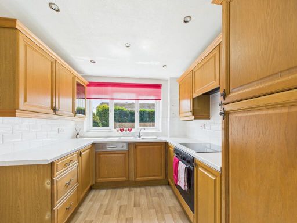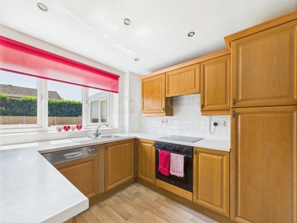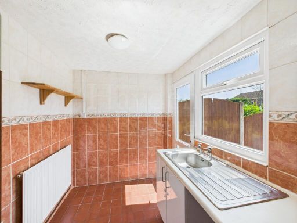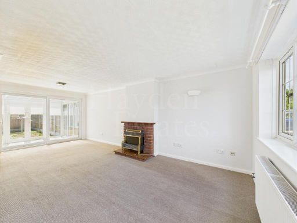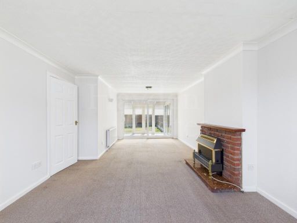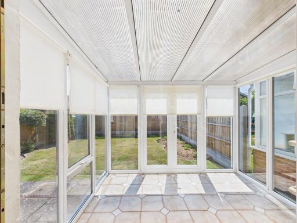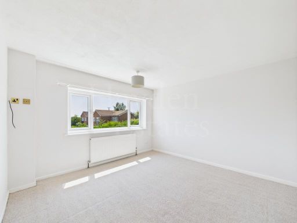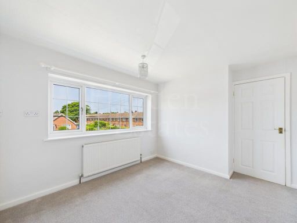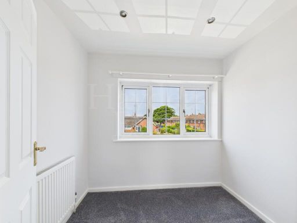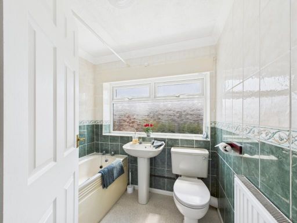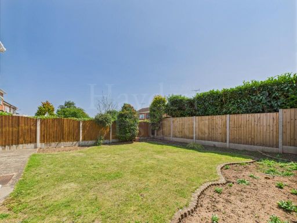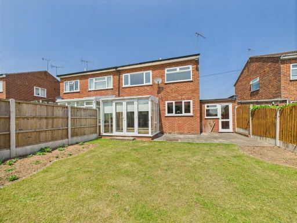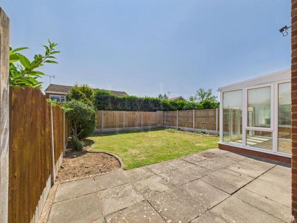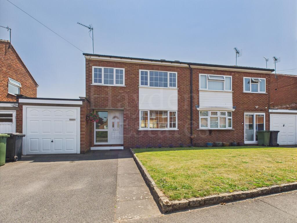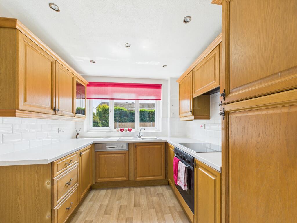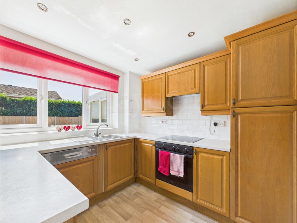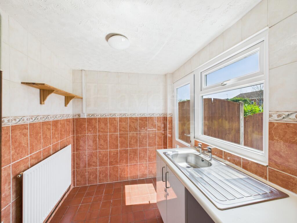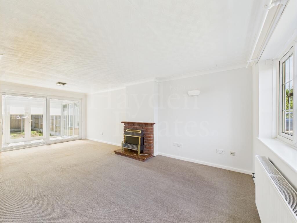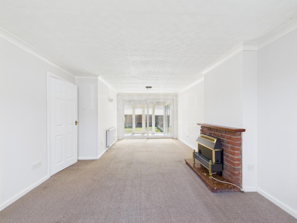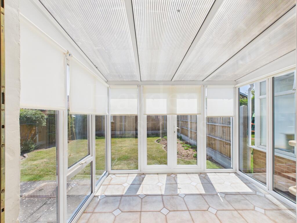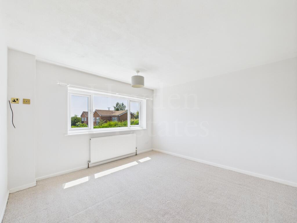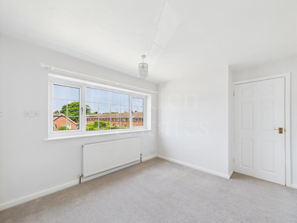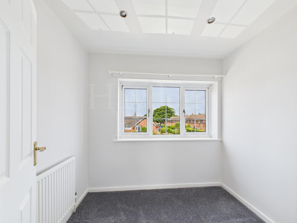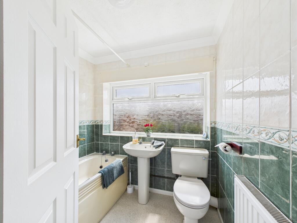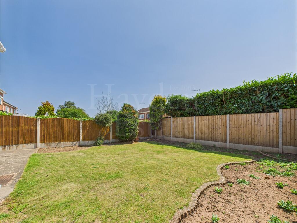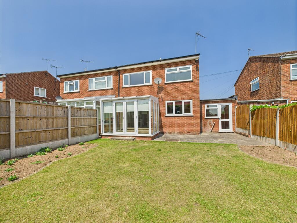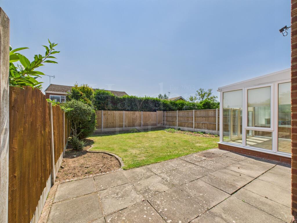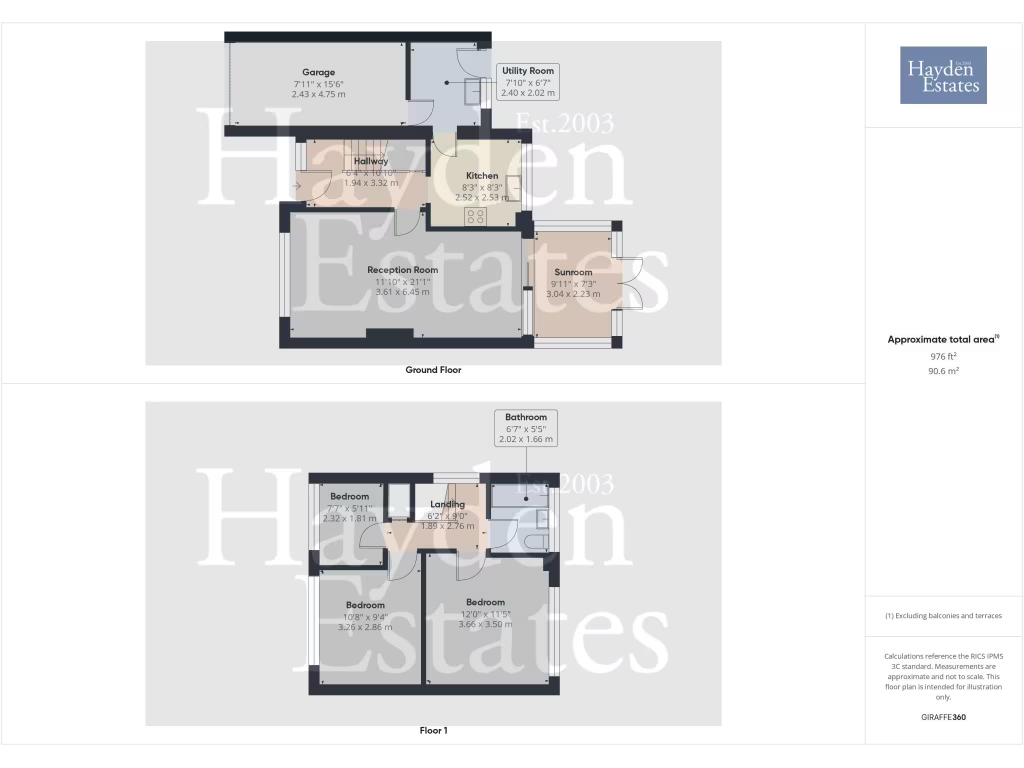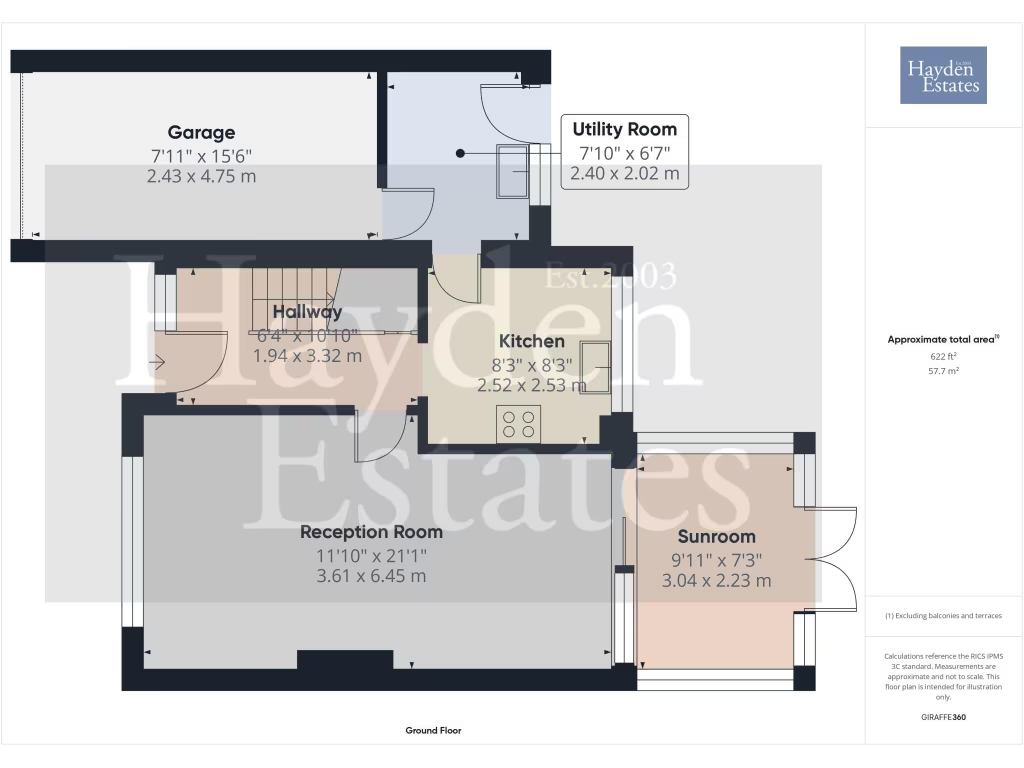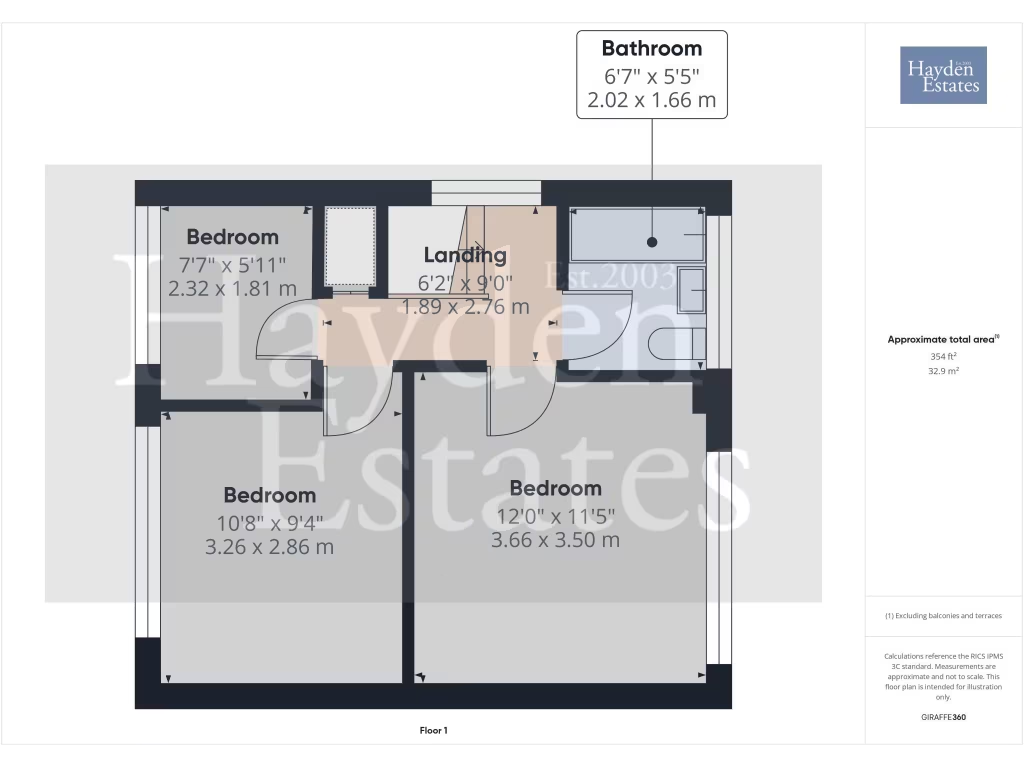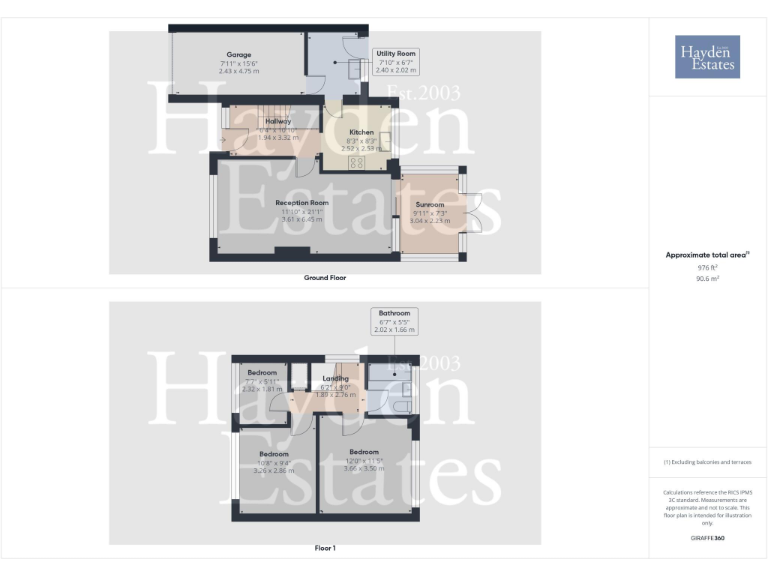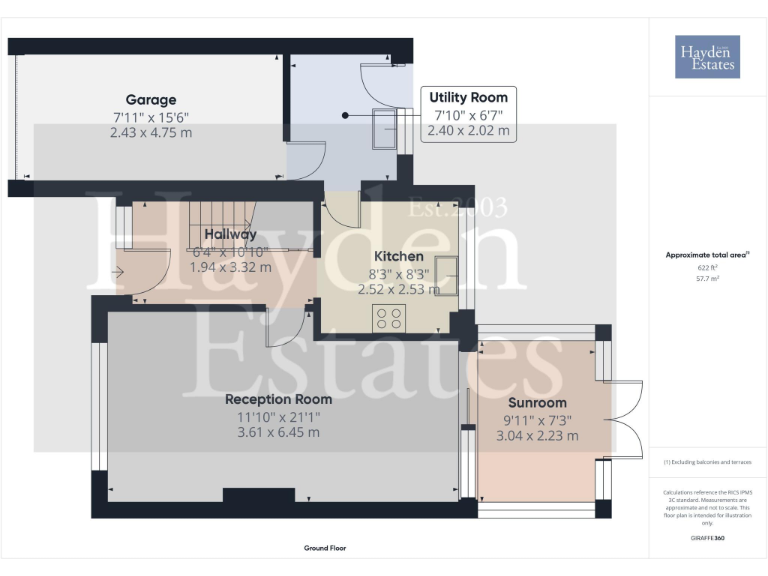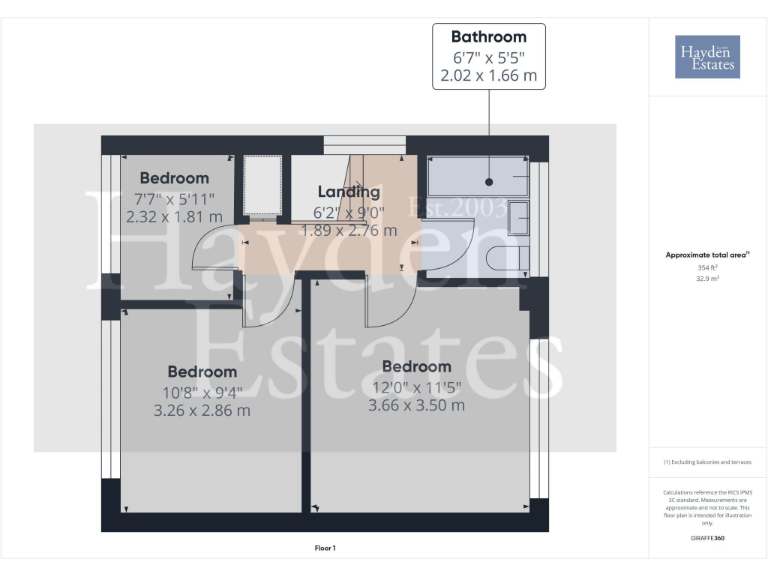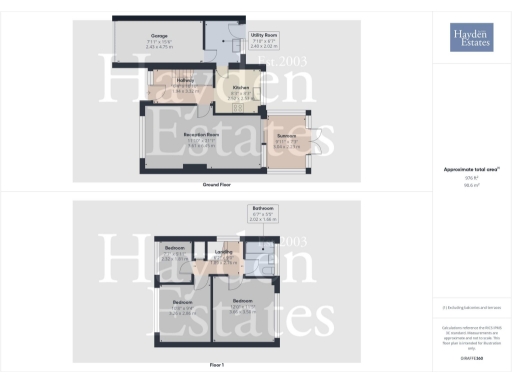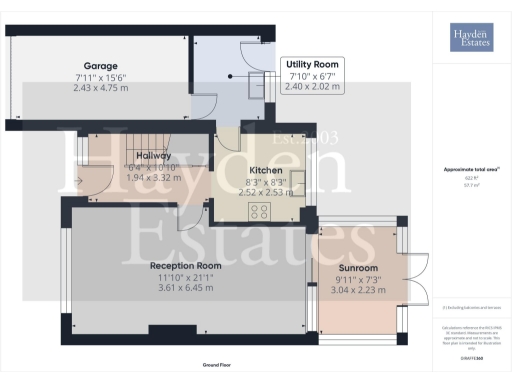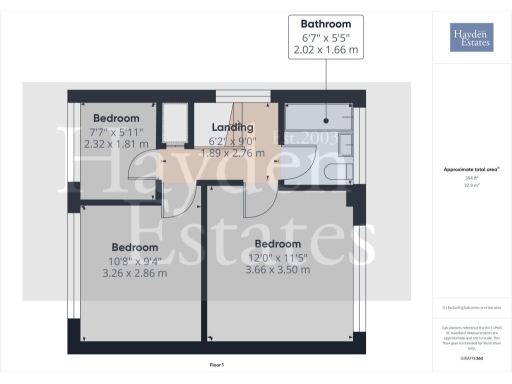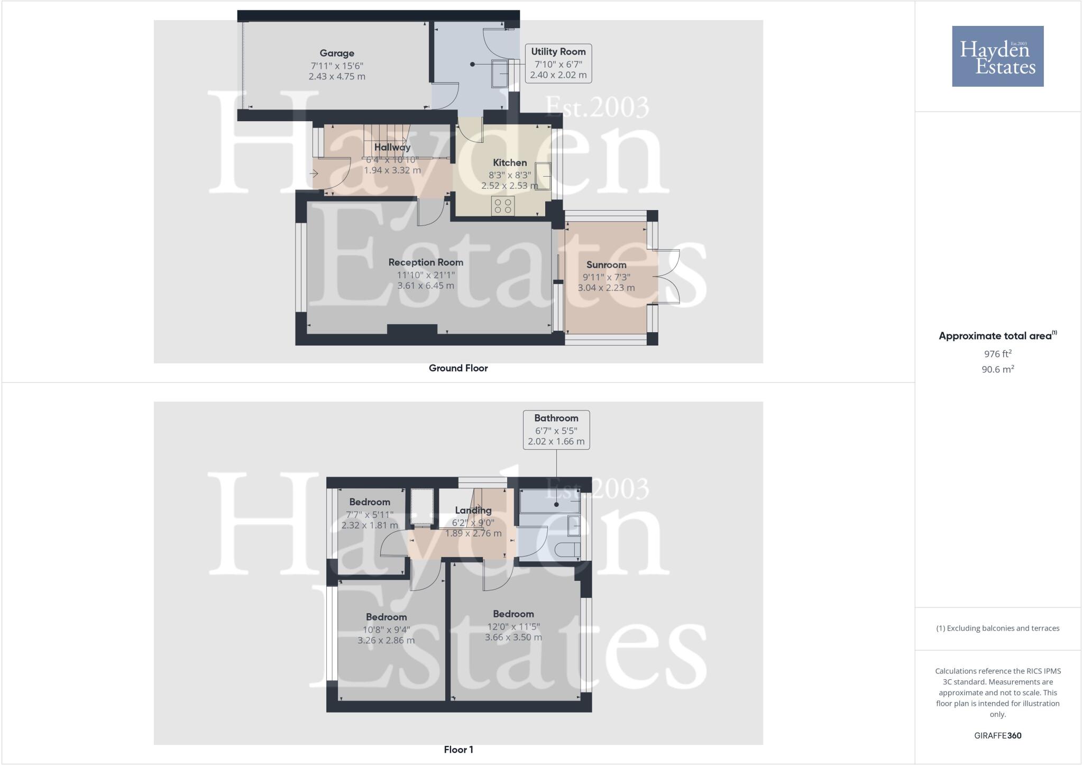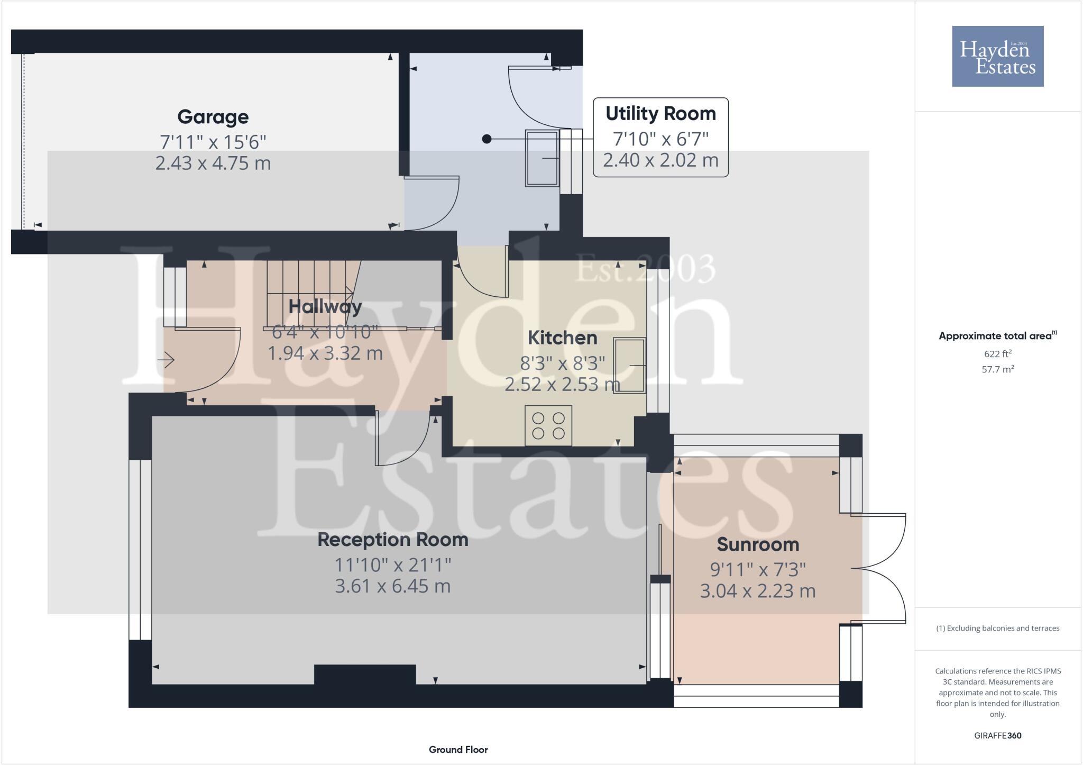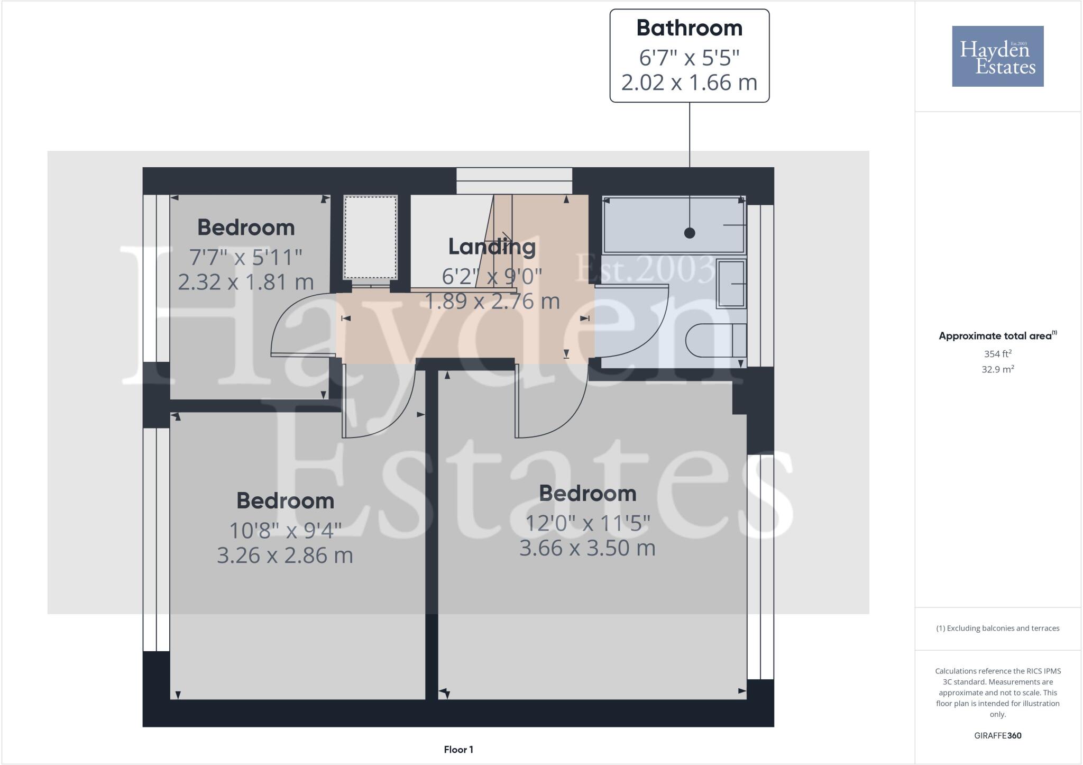Summary - 113 REDSTONE LANE STOURPORT-ON-SEVERN DY13 0JN
3 bed 1 bath Semi-Detached
Chain-free three-bed family home with garage, garden and sun room in established area..
Three bedroom semi-detached home, approx. 850 sq ft
Chain free and ready to move into
Sun room off lounge adds natural light and extra space
Integral garage plus tarmac driveway for off-street parking
Enclosed rear garden with lawn and patio, decent plot size
Gas central heating and double glazing (install date unknown)
Single family bathroom only; may need upgrading for larger families
Post‑war construction (1950–1966) — typical maintenance/modernisation possible
This well-presented three-bedroom semi-detached home in Stourport-on-Severn offers practical, family-focused living in an established neighbourhood. The layout includes a spacious lounge/dining area that flows into a sun room, creating a bright communal space for everyday life and entertaining. A fitted kitchen and adjoining utility provide useful storage and direct access to the garden and integral garage, enhancing day-to-day convenience.
Two generous double bedrooms plus a single third room suit children, guests or a home office, while the fully tiled family bathroom serves the household. The property benefits from gas central heating, double glazing and neutral décor throughout, making it move-in ready for those seeking straightforward accommodation without major works.
Outside, an enclosed rear garden with patio and a tarmac driveway with off-street parking and garage add practical outdoor space. The home is chain-free and close to well-rated primary and secondary schools, local amenities and bus links — appealing for families and first-time buyers.
Buyers should note the property is a post‑war build (c.1950–1966) with an internal area of about 850 sq ft and a single family bathroom; some buyers may want to modernise fixtures or expand if more living space is required. Overall, this home offers sensible space, a decent plot and straightforward upkeep in a quiet residential setting.
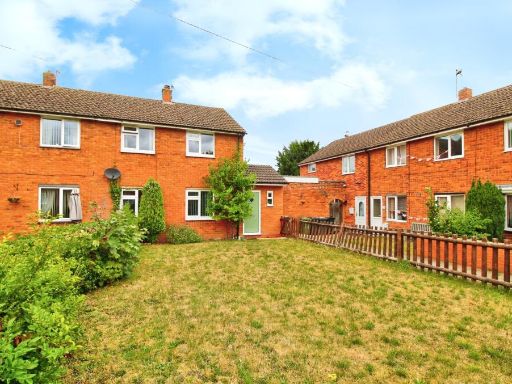 3 bedroom semi-detached house for sale in Hermitage Way, Stourport-on-severn, DY13 — £245,000 • 3 bed • 1 bath • 1229 ft²
3 bedroom semi-detached house for sale in Hermitage Way, Stourport-on-severn, DY13 — £245,000 • 3 bed • 1 bath • 1229 ft²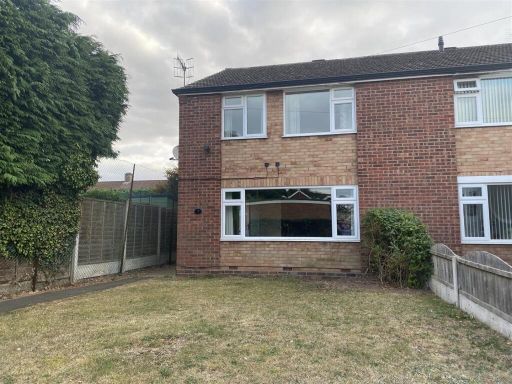 3 bedroom semi-detached house for sale in St. Davids Close, Stourport-On-Severn, DY13 — £249,950 • 3 bed • 1 bath • 915 ft²
3 bedroom semi-detached house for sale in St. Davids Close, Stourport-On-Severn, DY13 — £249,950 • 3 bed • 1 bath • 915 ft²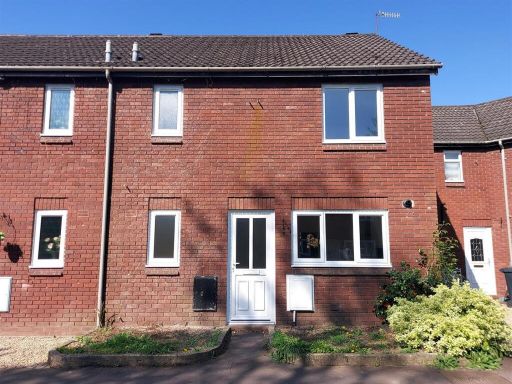 3 bedroom semi-detached house for sale in Ryvere Close, Stourport-On-Severn, DY13 — £169,950 • 3 bed • 2 bath • 948 ft²
3 bedroom semi-detached house for sale in Ryvere Close, Stourport-On-Severn, DY13 — £169,950 • 3 bed • 2 bath • 948 ft²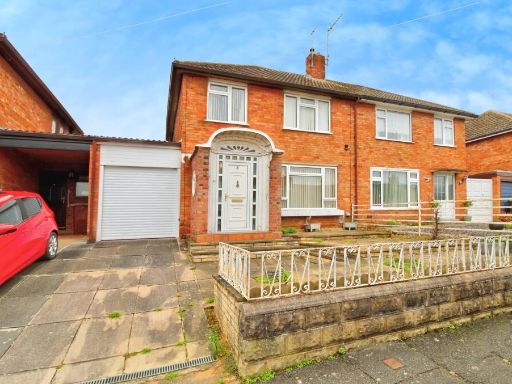 3 bedroom semi-detached house for sale in Wesley Avenue, Stourport-on-severn, DY13 — £200,000 • 3 bed • 1 bath • 1277 ft²
3 bedroom semi-detached house for sale in Wesley Avenue, Stourport-on-severn, DY13 — £200,000 • 3 bed • 1 bath • 1277 ft²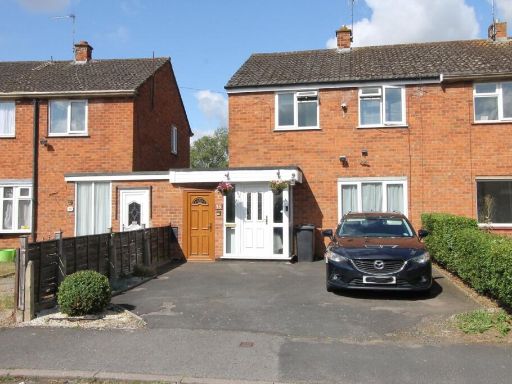 3 bedroom semi-detached house for sale in Princess Way, Stourport-on-Severn, DY13 — £215,000 • 3 bed • 1 bath • 812 ft²
3 bedroom semi-detached house for sale in Princess Way, Stourport-on-Severn, DY13 — £215,000 • 3 bed • 1 bath • 812 ft²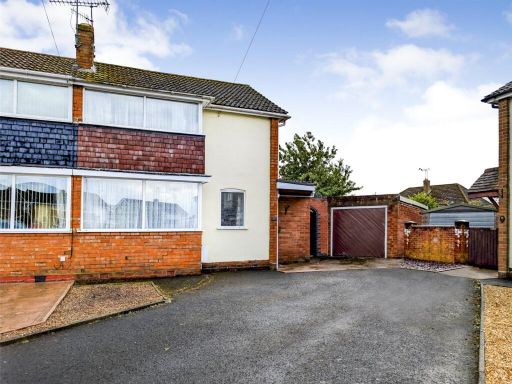 3 bedroom semi-detached house for sale in Grasmere Grove, Stourport-on-Severn, Worcestershire, DY13 — £310,000 • 3 bed • 1 bath • 736 ft²
3 bedroom semi-detached house for sale in Grasmere Grove, Stourport-on-Severn, Worcestershire, DY13 — £310,000 • 3 bed • 1 bath • 736 ft²