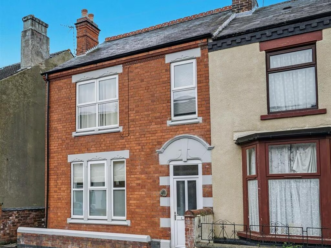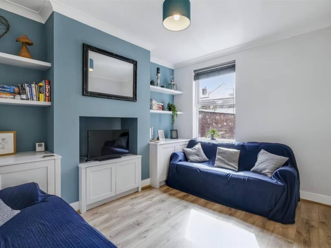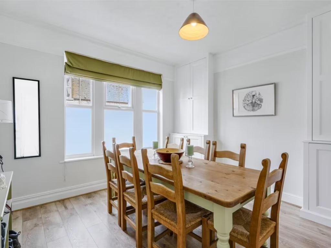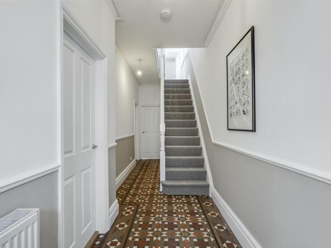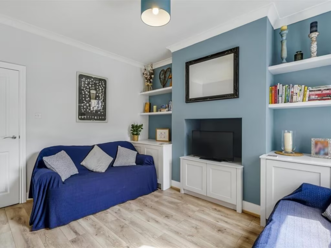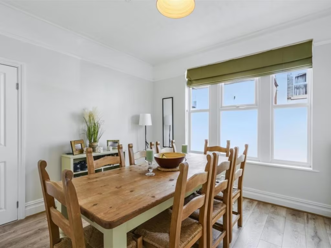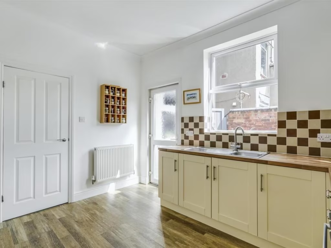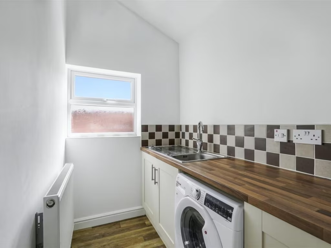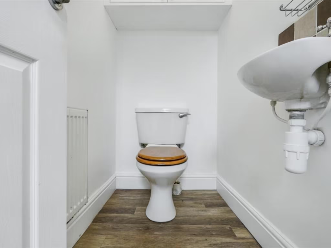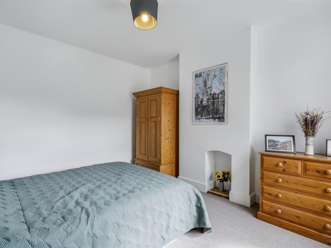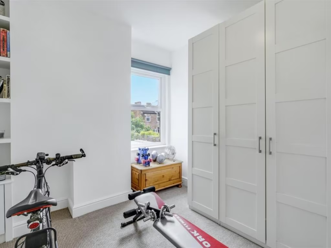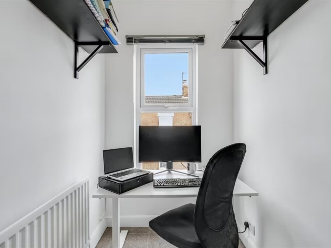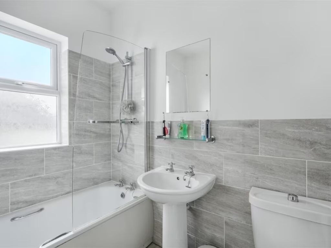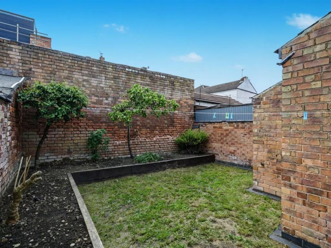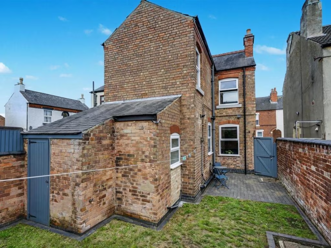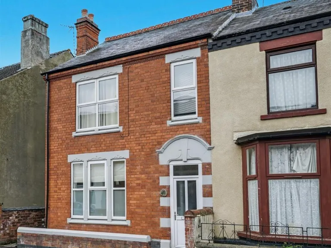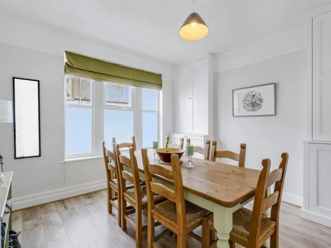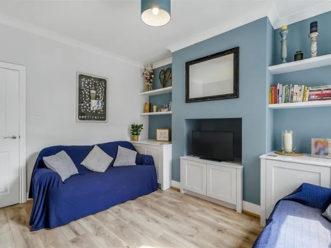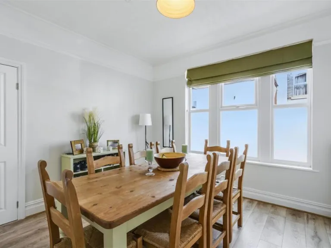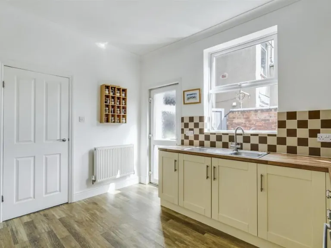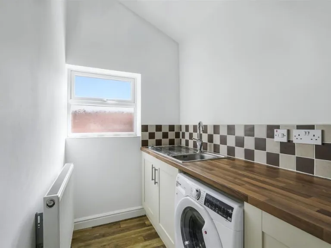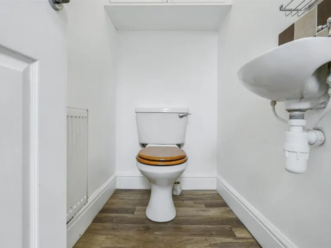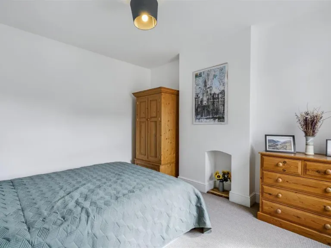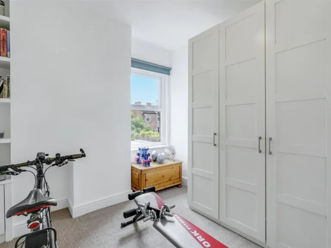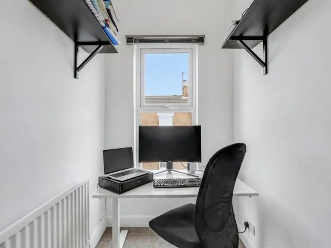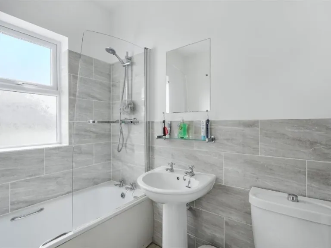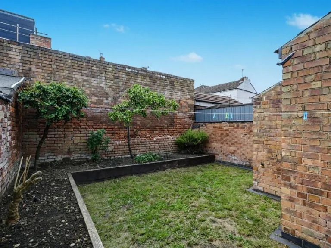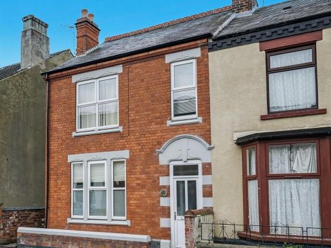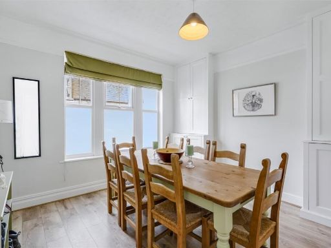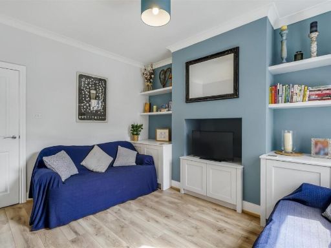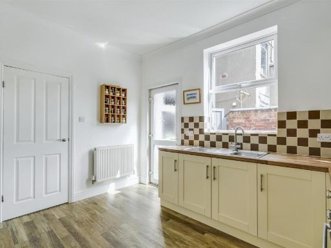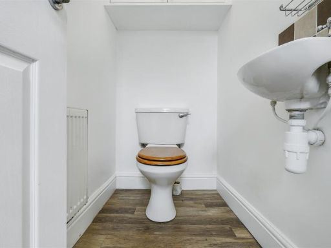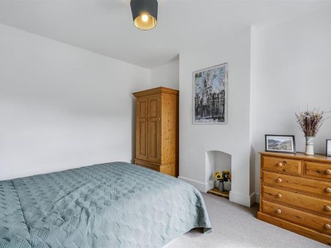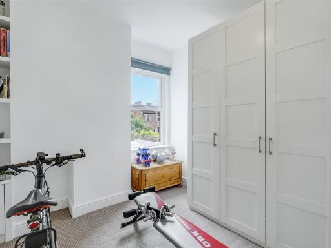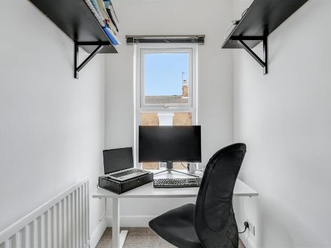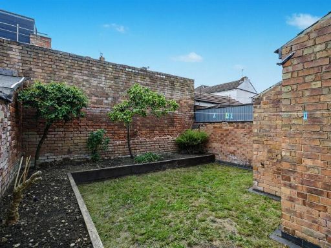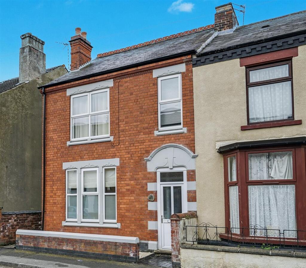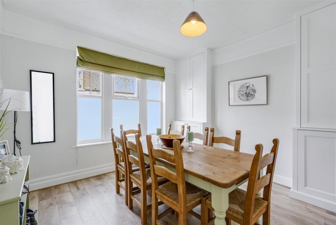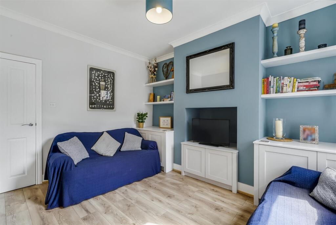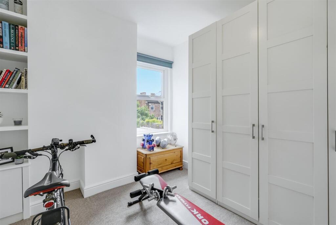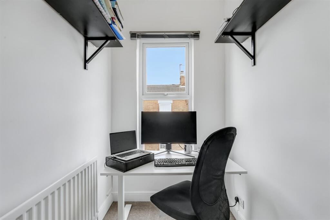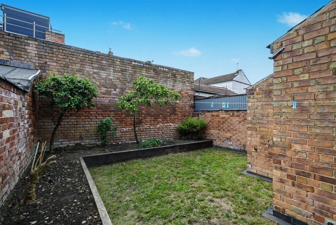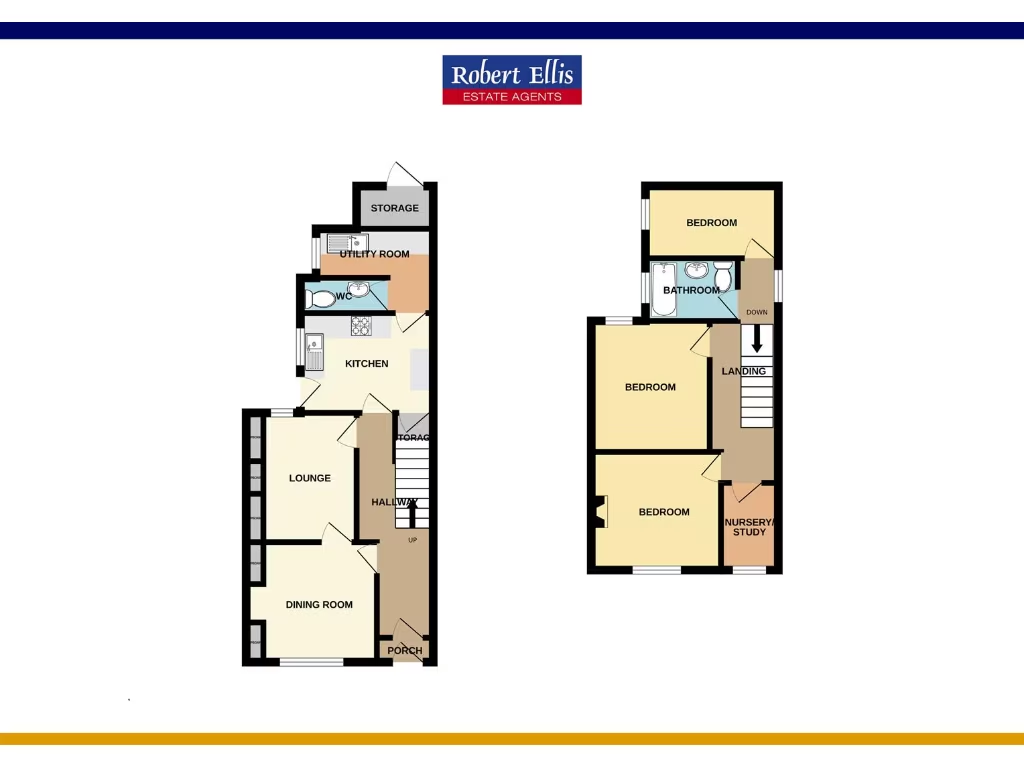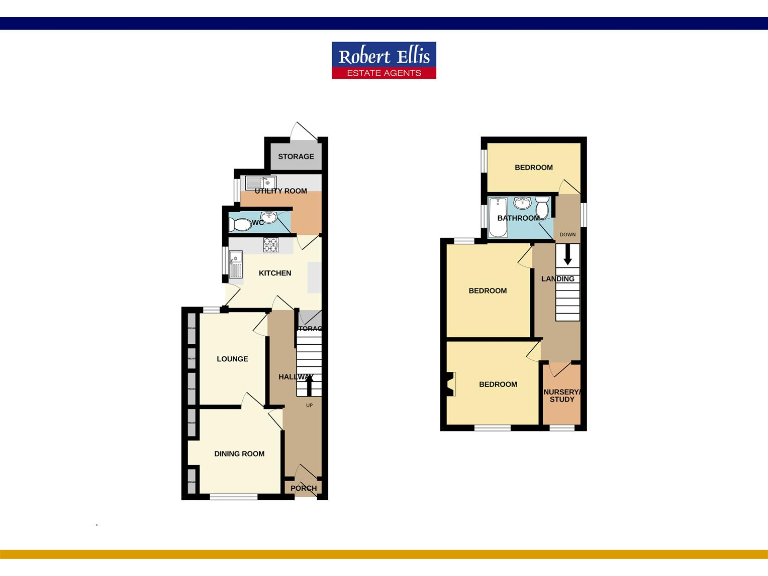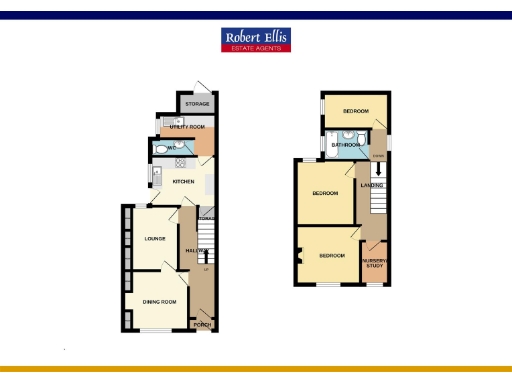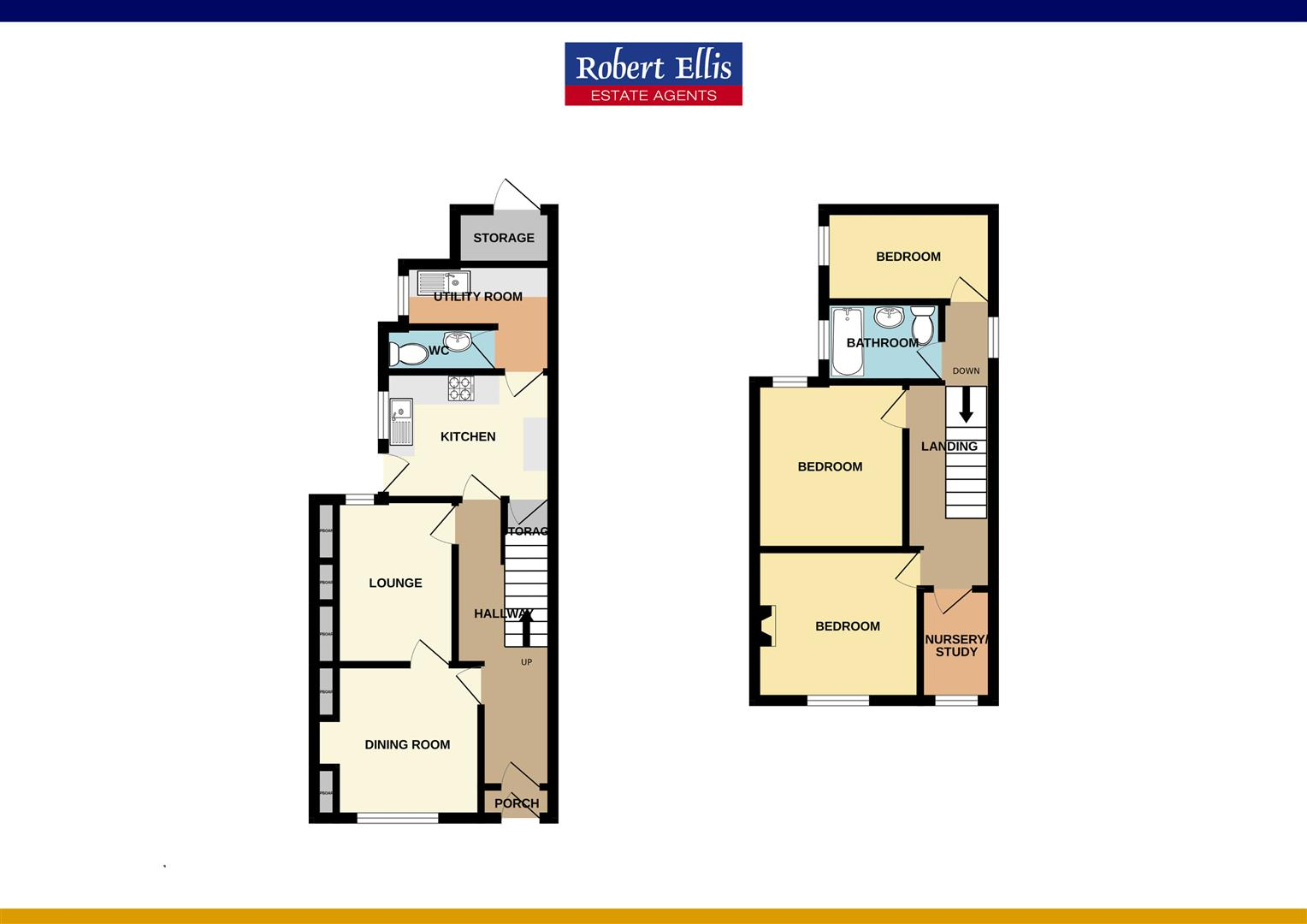- Three double bedrooms plus nursery/study
- Original Minton tiled reception hall and period features
- Well fitted kitchen, utility and ground floor w.c.
- Sunny private rear garden with brick store
- 2021 gas boiler and double glazing installed
- Solid brick walls likely without insulation (assumed)
- Single bathroom; average room sizes for Victorian era
- Small plot and terraced/mid-form footprint
A spacious Victorian semi-detached house offering three double bedrooms plus a nursery/study and two reception rooms. The home retains period touches including original Minton tiled hall flooring, sash-style bay window and fitted shelving, while benefiting from practical upgrades such as a 2021 gas boiler and double glazing.
Internally the layout is traditional and well presented: entrance porch, generous hall, lounge, separate dining/sitting room, fitted kitchen, utility and ground-floor w.c. Upstairs are three double bedrooms, a small fourth room ideal as a nursery or home office, and a family bathroom with mains-flow shower over the bath. Total internal area is about 819 sq ft.
Outside there is a low-maintenance front area and a private, sunny rear garden with patio, lawn, raised borders and a brick store. The property is freehold, located a few minutes' walk from Long Eaton town centre with excellent local schools and strong transport links to Nottingham, Derby and East Midlands Airport.
Notable drawbacks: the property is constructed with solid brick walls (likely uninsulated), the plot is small, and there is one family bathroom only. Room sizes are average for the era, so buyers needing larger clear living space should check dimensions. Overall this home suits families and first-time buyers seeking character, easy town access and potential to update energy performance over time.
