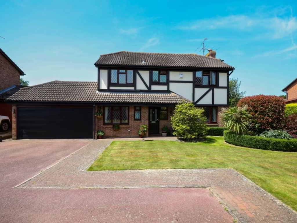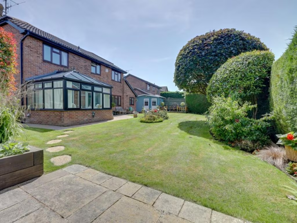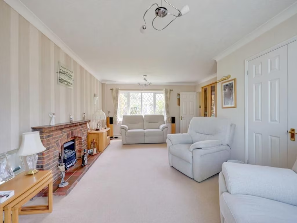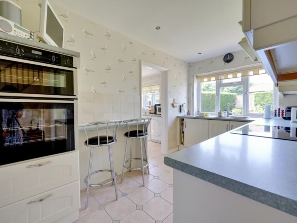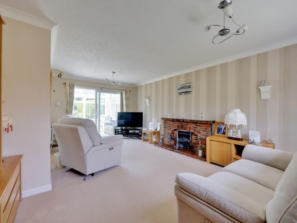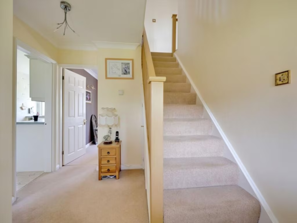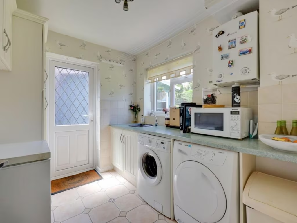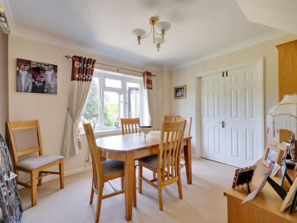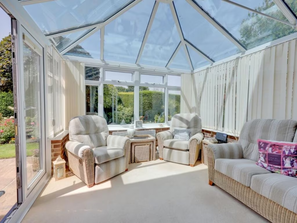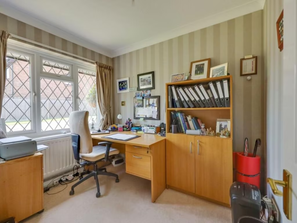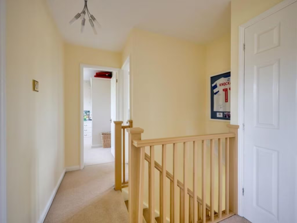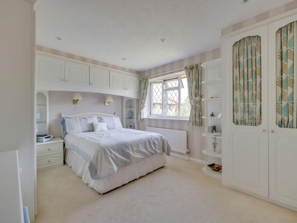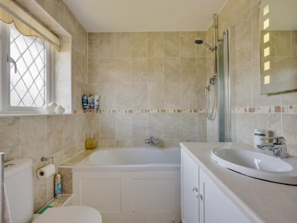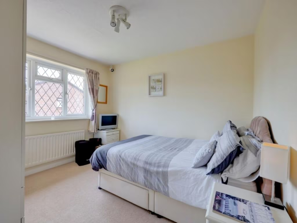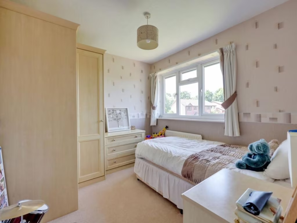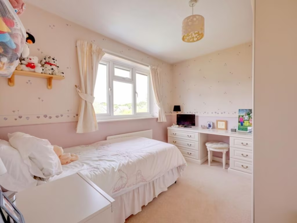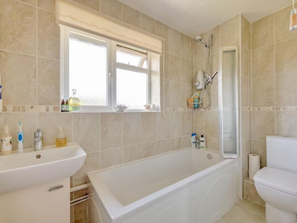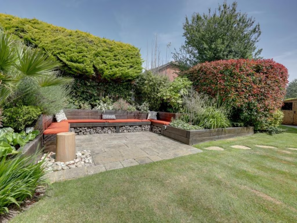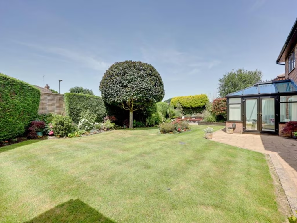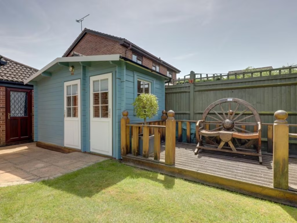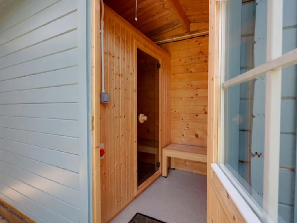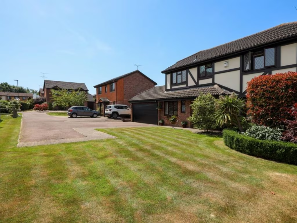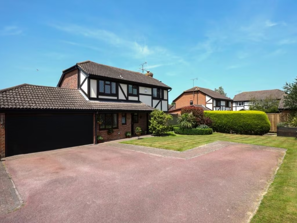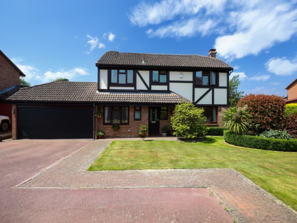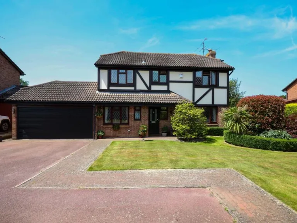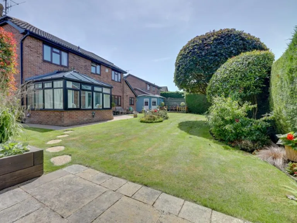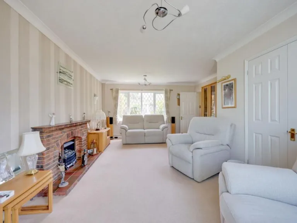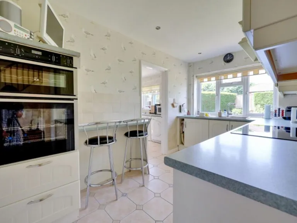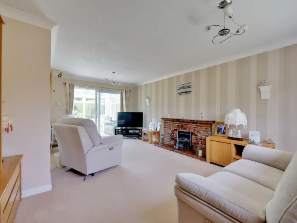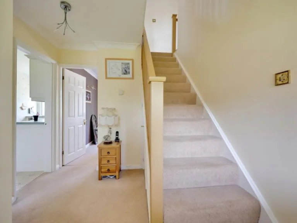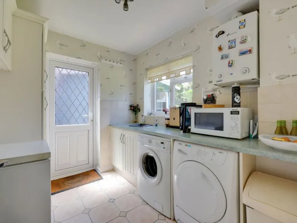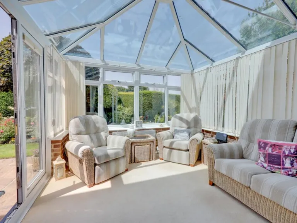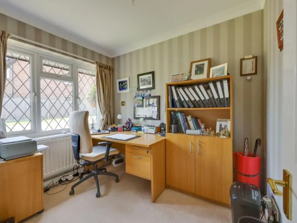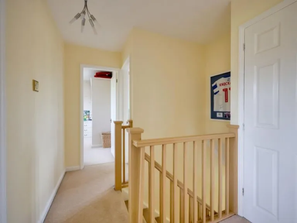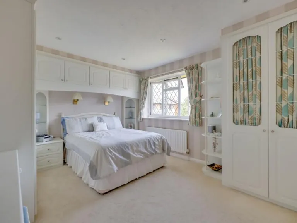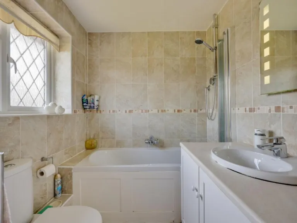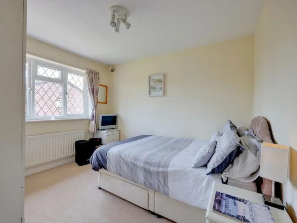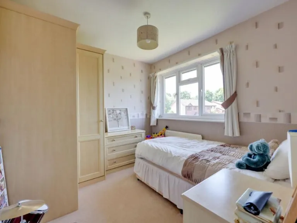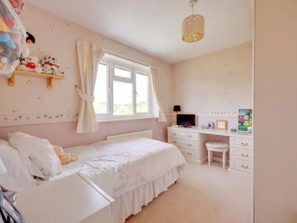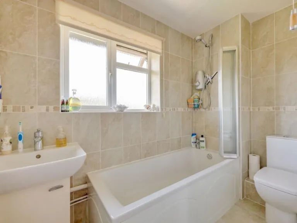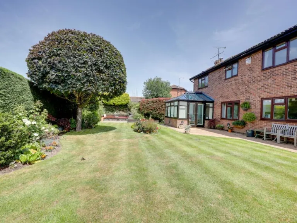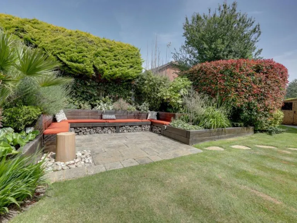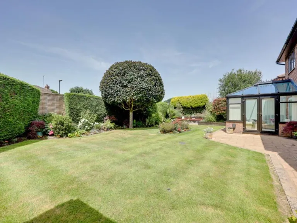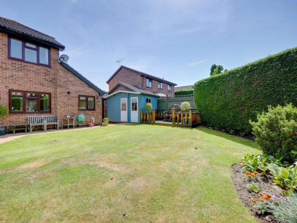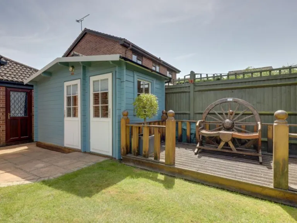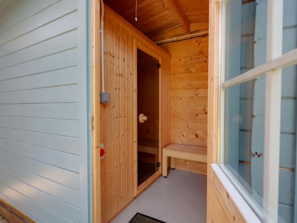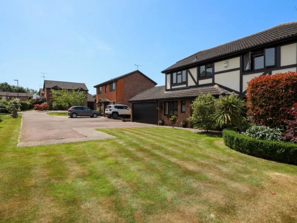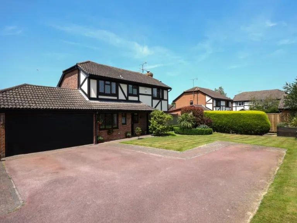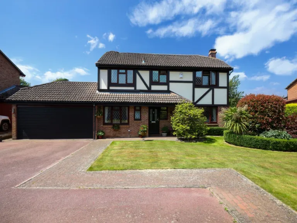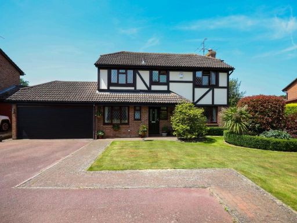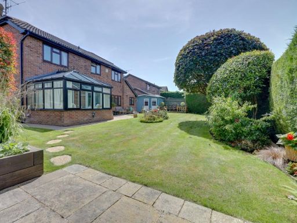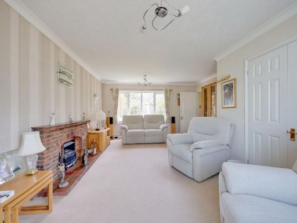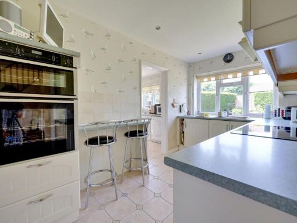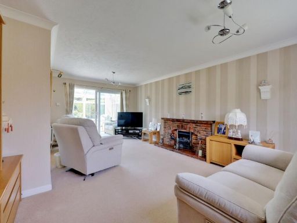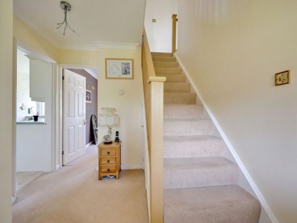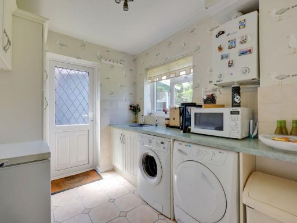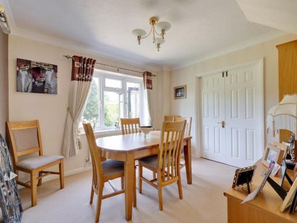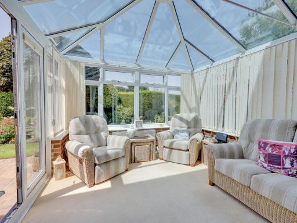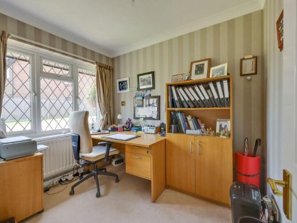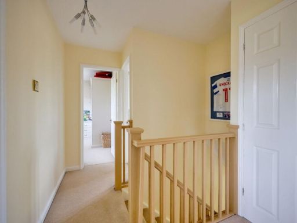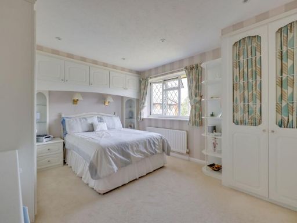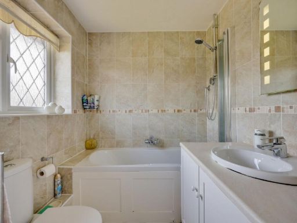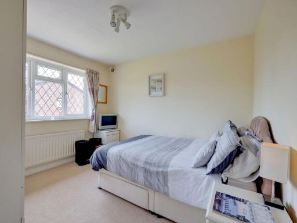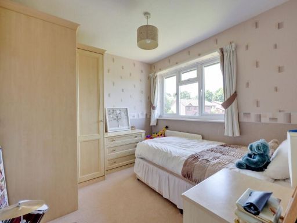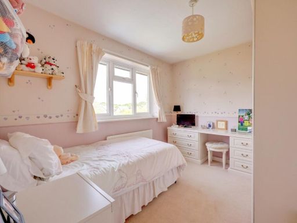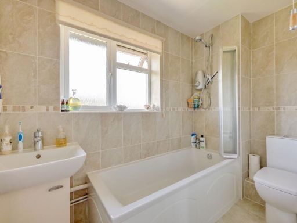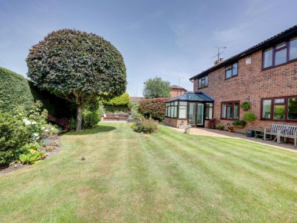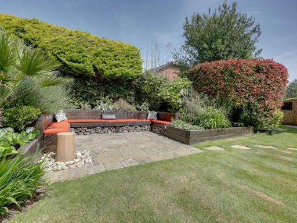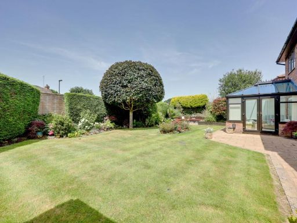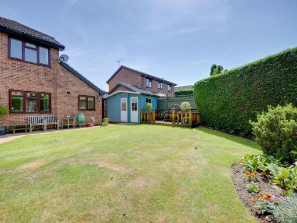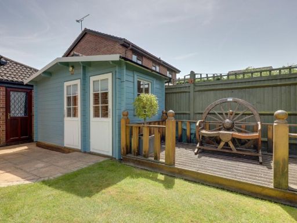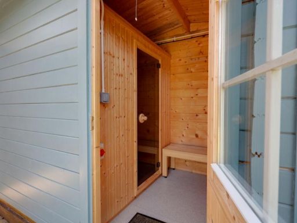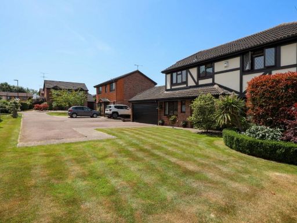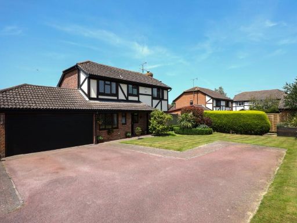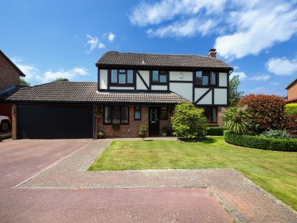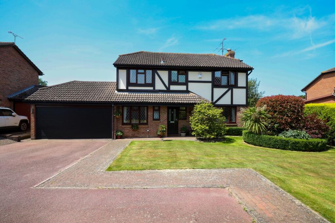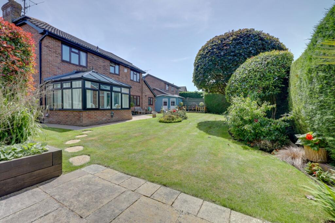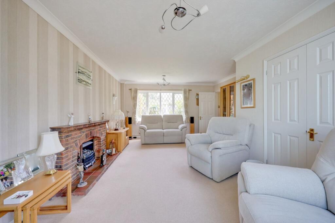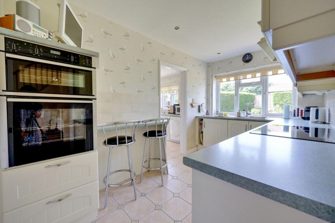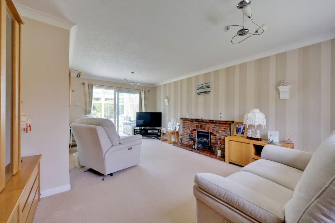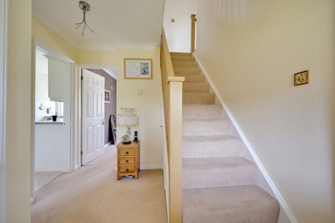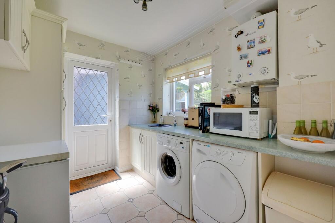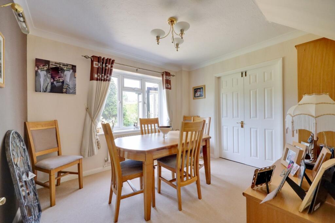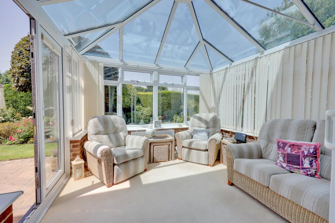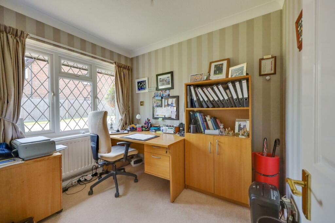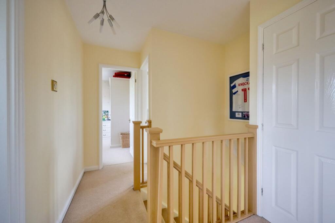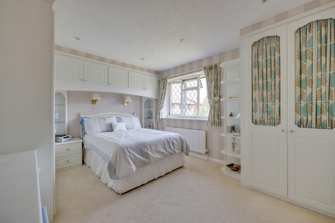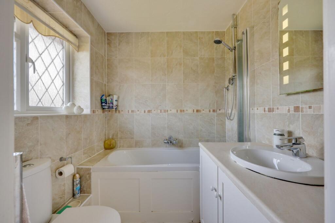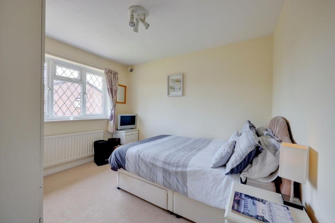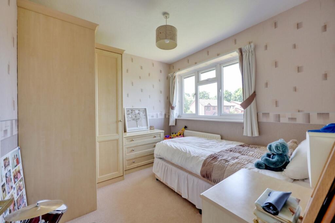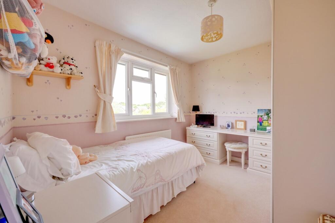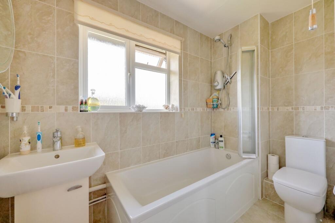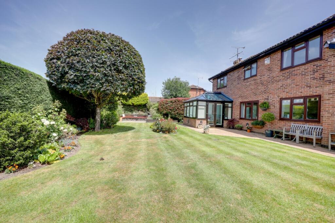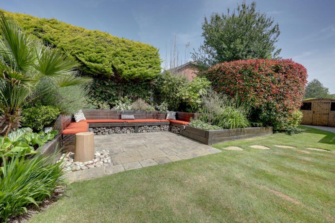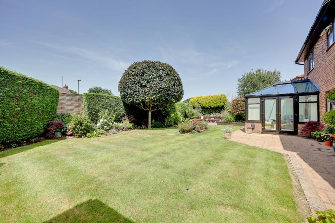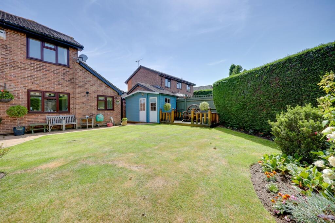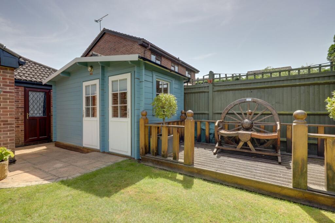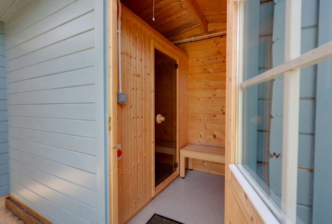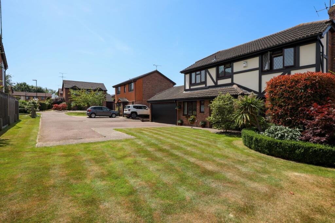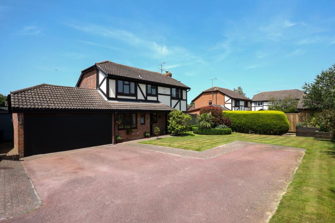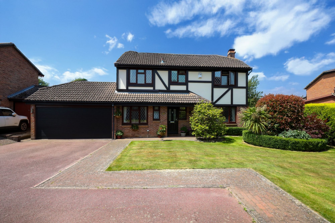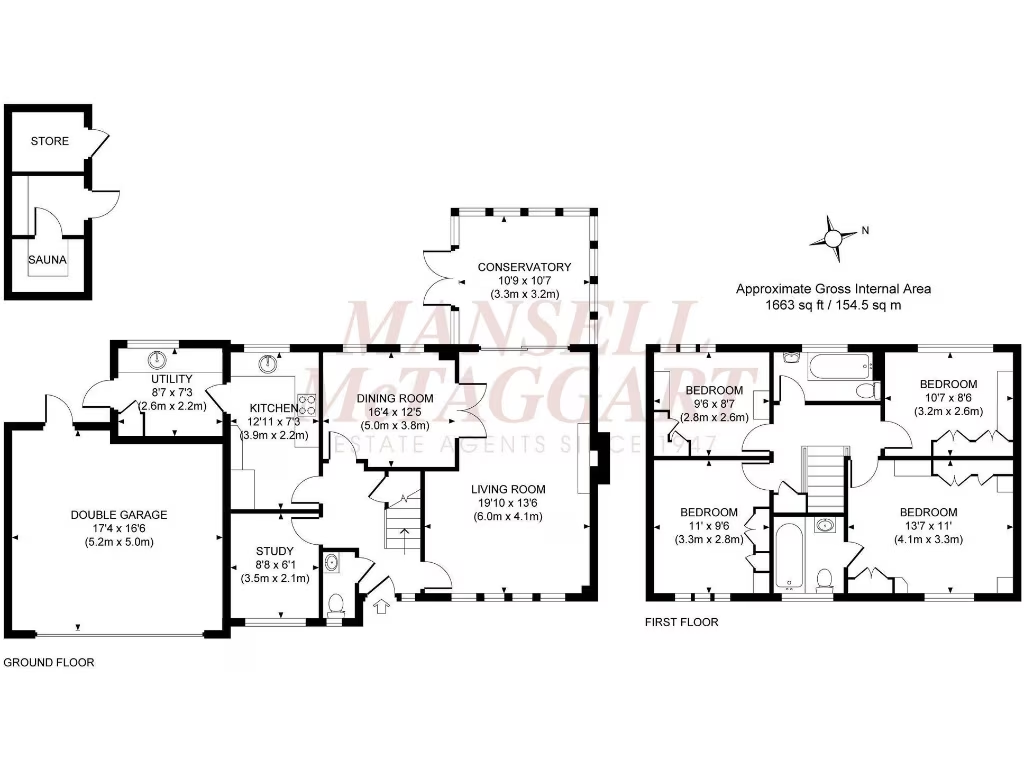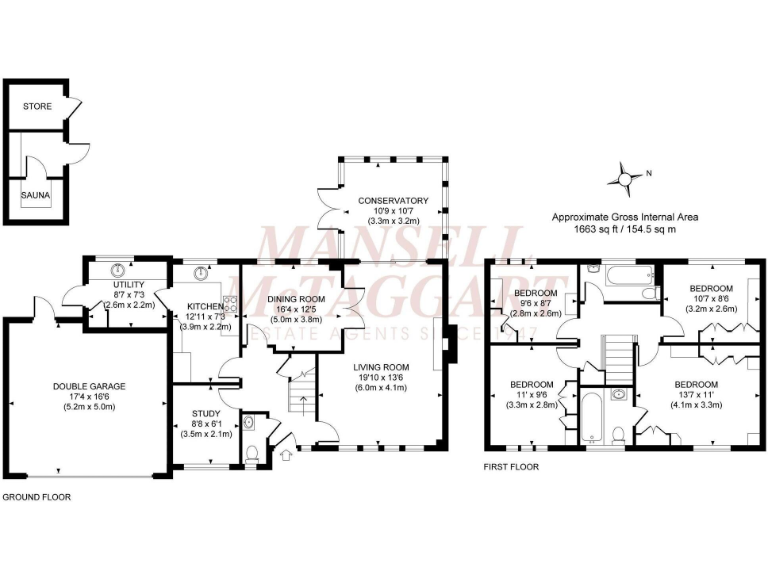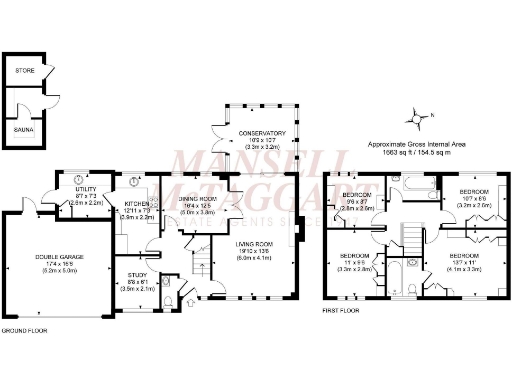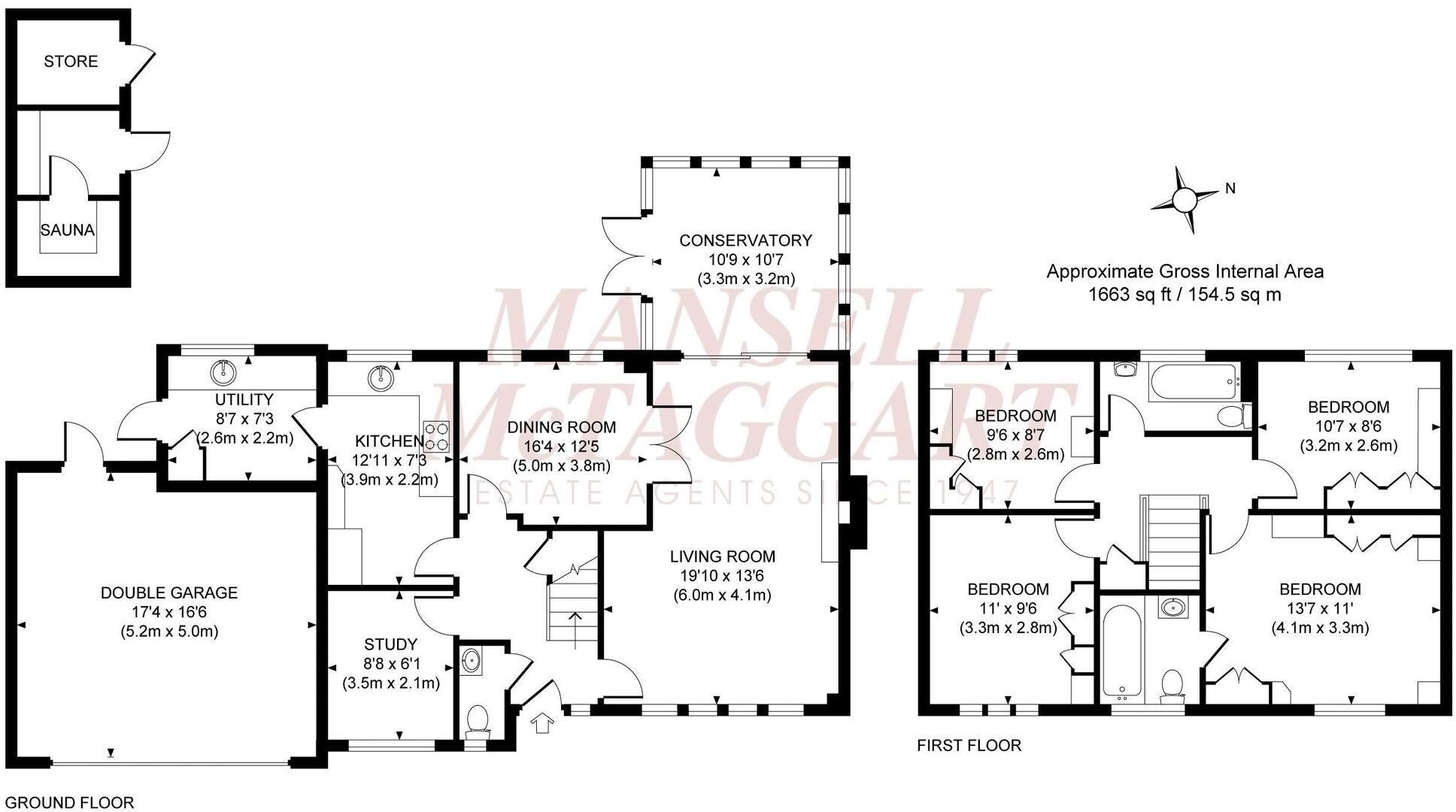Summary - 4 LILLYWHITE CLOSE BURGESS HILL RH15 8TF
4 bed 2 bath Detached
Large west-facing garden, double garage and excellent schools nearby — a secluded family home in popular West End Meadow..
West-facing 73' x 36' rear garden with patios and mature borders
Double garage with electric door, eaves storage and pedestrian access
Private driveway plus hardstanding — parking for up to four cars
Timber chalet includes sauna and workshop; requires maintenance
Good-sized living, dining, study, utility and conservatory space
Built 1988; EPC D suggests potential energy-efficiency updates needed
Freehold, very low crime area, fast broadband and excellent mobile signal
Council Tax Band F (moderate) — running costs to consider
This well-presented 4-bedroom detached home sits in a quiet corner of the West End Meadow development, ideal for families seeking space and privacy. The house offers generous living areas including a living room opening to a conservatory, separate dining room, study and a practical kitchen with adjoining utility. The master bedroom benefits from fitted furniture and an ensuite; three further bedrooms share a fully tiled family bathroom.
Outside, a substantial west-facing rear garden (approx. 73' x 36') provides an excellent private lawn, flanked by colourful borders, patios and a timber chalet with sauna and workshop — great for hobbyists but requiring regular maintenance. A private driveway with hardstanding and a double garage (electric door, eaves storage) provide parking for up to four cars.
Practical details are family-friendly: the property is freehold, sits in a very low-crime area with fast broadband and excellent mobile signal, and is within 0.7 mile of St Paul’s Catholic College and close to other highly rated schools. Note the EPC rating of D and Council Tax band F; the house was built in 1988 and, while immaculately presented, may benefit from targeted updating to heating or energy-efficiency systems in line with the EPC.
In short, this is a spacious, comfortable family home on a large plot with strong schooling options and convenient town access — attractive for families who prioritise gardens, storage and parking but mindful of modest energy-performance and routine upkeep for timber outbuildings.
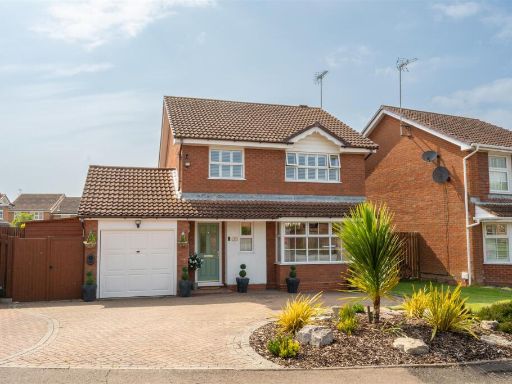 4 bedroom detached house for sale in Wisden Avenue, Burgess Hill, RH15 — £595,000 • 4 bed • 1 bath • 1675 ft²
4 bedroom detached house for sale in Wisden Avenue, Burgess Hill, RH15 — £595,000 • 4 bed • 1 bath • 1675 ft²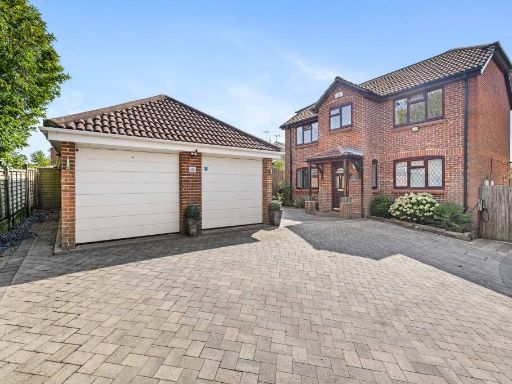 4 bedroom detached house for sale in Perryfields, Burgess Hill, RH15 — £575,000 • 4 bed • 2 bath • 1025 ft²
4 bedroom detached house for sale in Perryfields, Burgess Hill, RH15 — £575,000 • 4 bed • 2 bath • 1025 ft²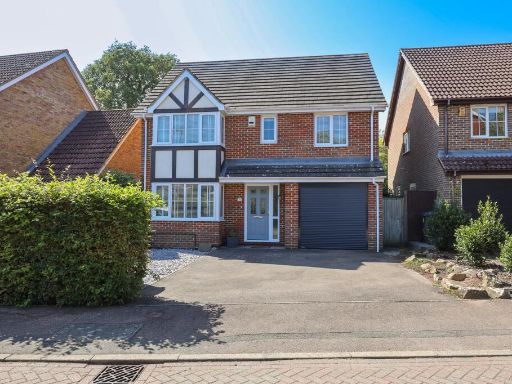 4 bedroom detached house for sale in Henry Burt Way, Burgess Hill, RH15 — £600,000 • 4 bed • 2 bath • 2098 ft²
4 bedroom detached house for sale in Henry Burt Way, Burgess Hill, RH15 — £600,000 • 4 bed • 2 bath • 2098 ft²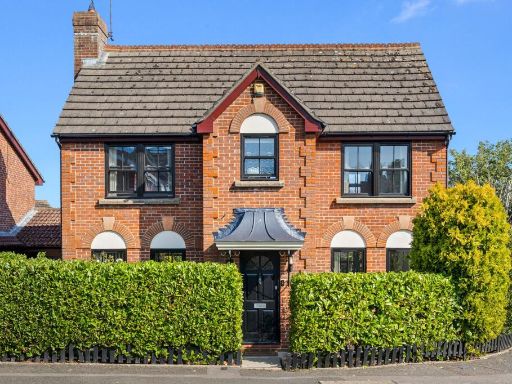 3 bedroom detached house for sale in Perryfields, Burgess Hill, RH15 — £500,000 • 3 bed • 2 bath • 1093 ft²
3 bedroom detached house for sale in Perryfields, Burgess Hill, RH15 — £500,000 • 3 bed • 2 bath • 1093 ft²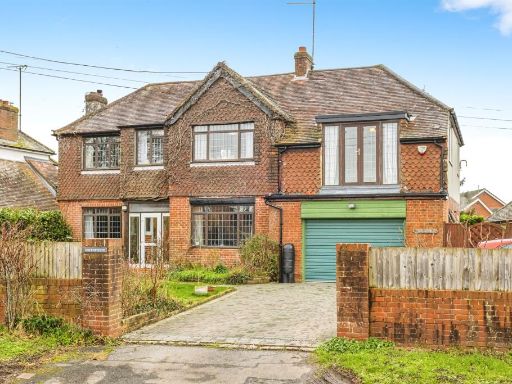 5 bedroom detached house for sale in Gatehouse Lane, Burgess Hill, RH15 — £795,000 • 5 bed • 2 bath • 1677 ft²
5 bedroom detached house for sale in Gatehouse Lane, Burgess Hill, RH15 — £795,000 • 5 bed • 2 bath • 1677 ft²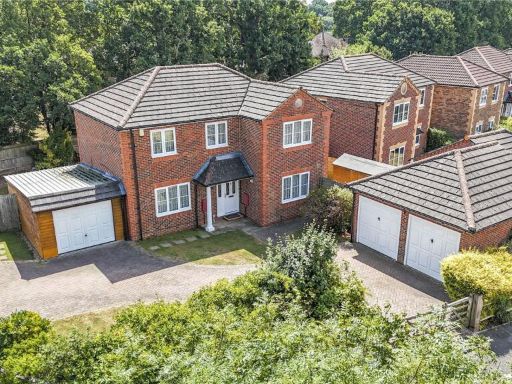 4 bedroom detached house for sale in The Maltings, Burgess Hill, West Sussex, RH15 — £770,000 • 4 bed • 3 bath • 1316 ft²
4 bedroom detached house for sale in The Maltings, Burgess Hill, West Sussex, RH15 — £770,000 • 4 bed • 3 bath • 1316 ft²