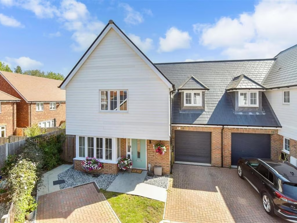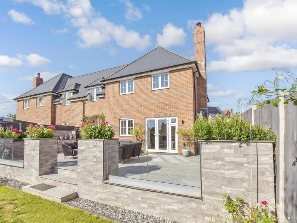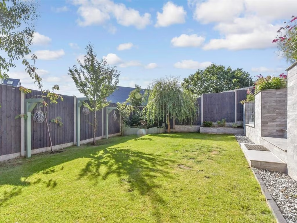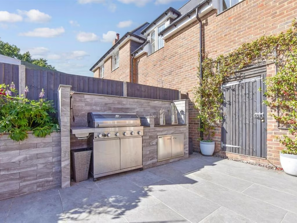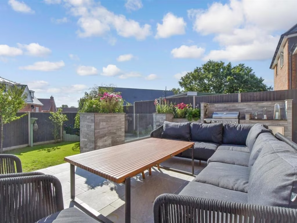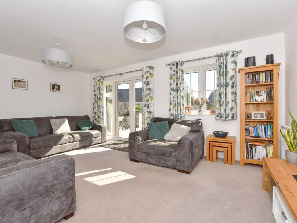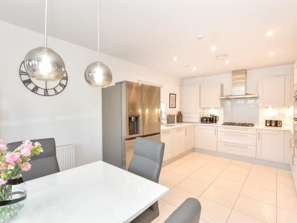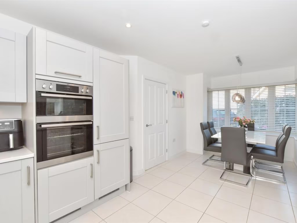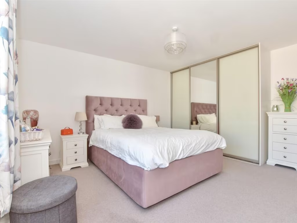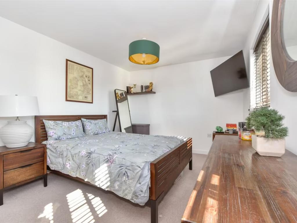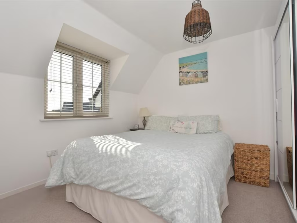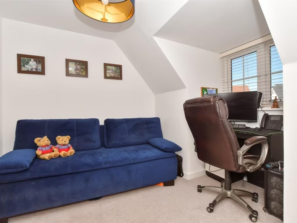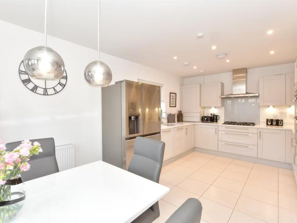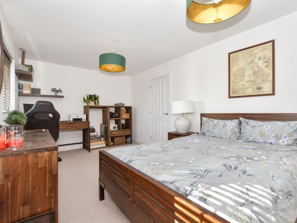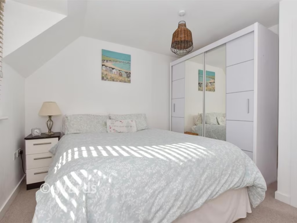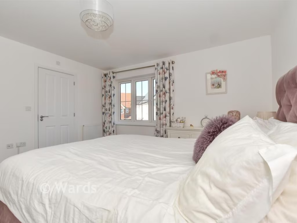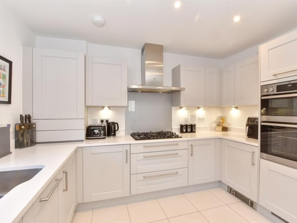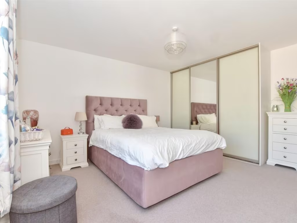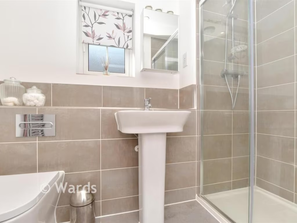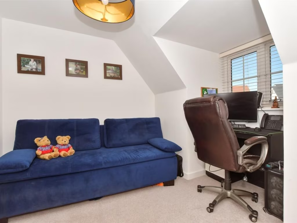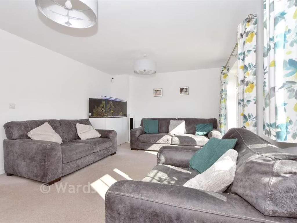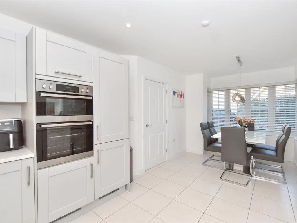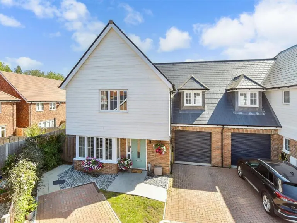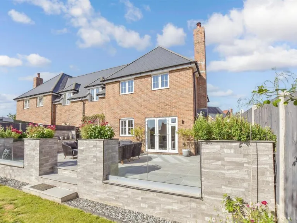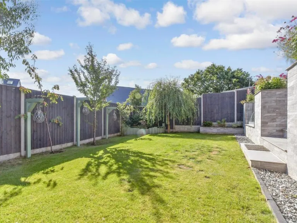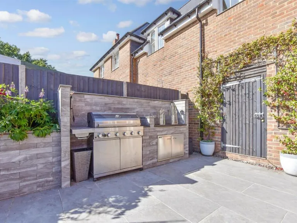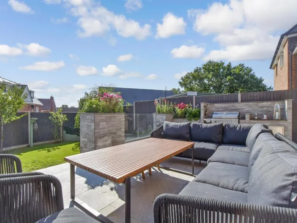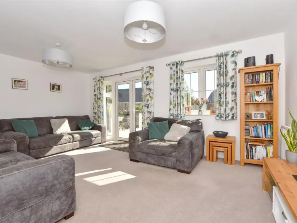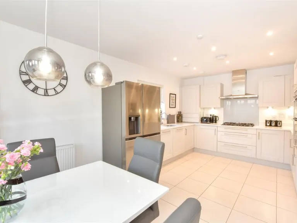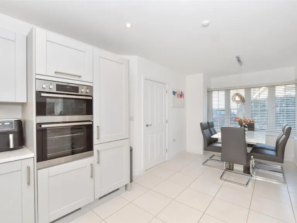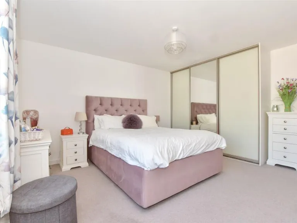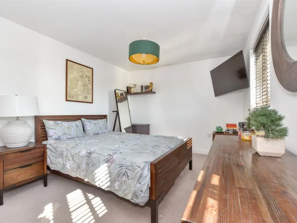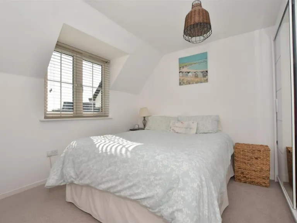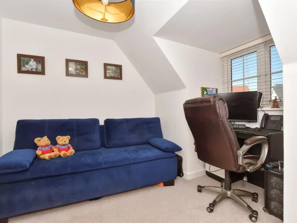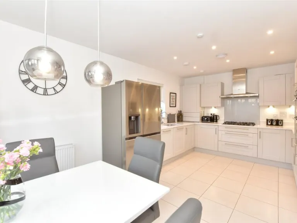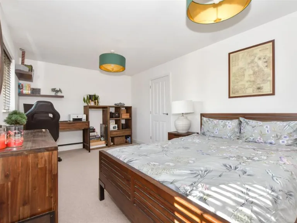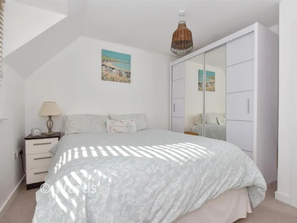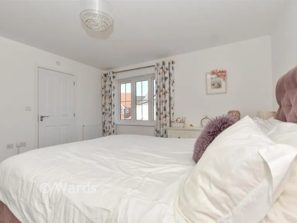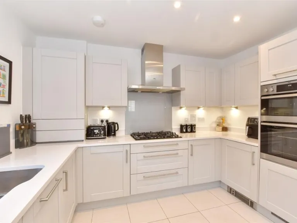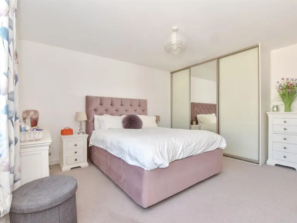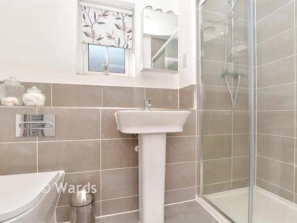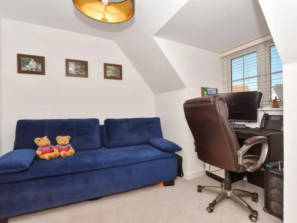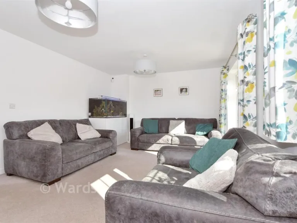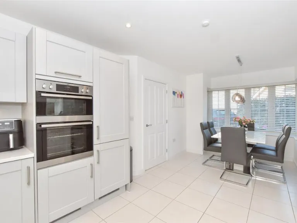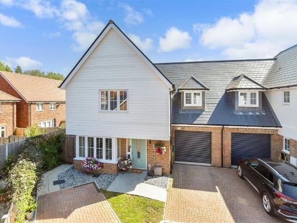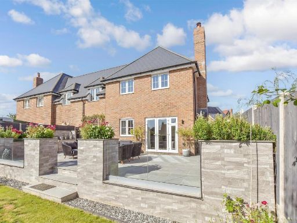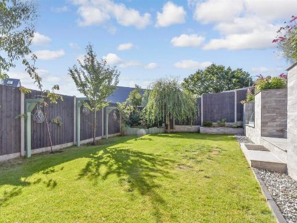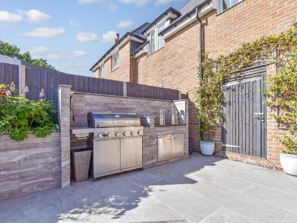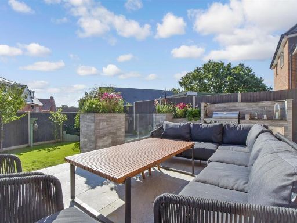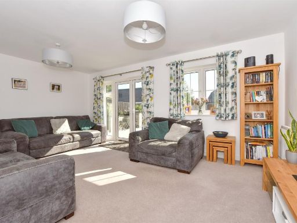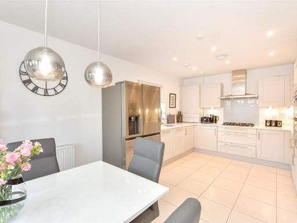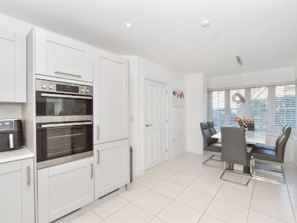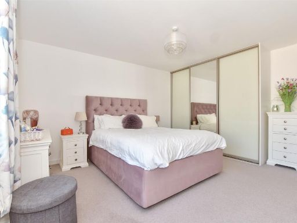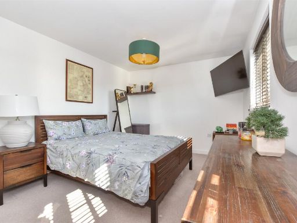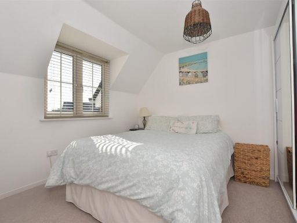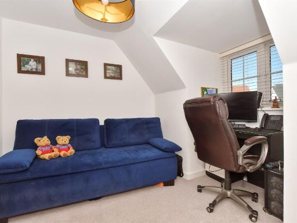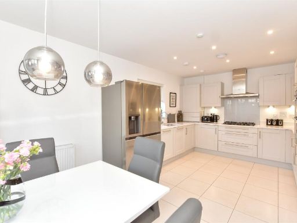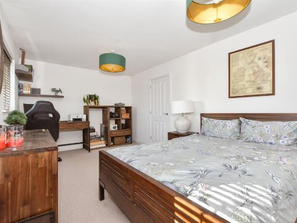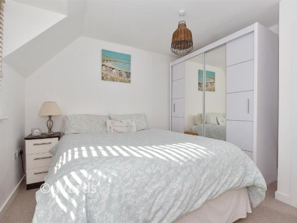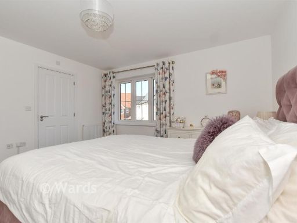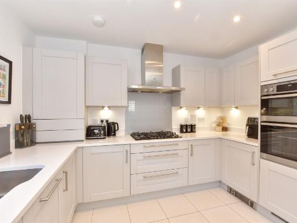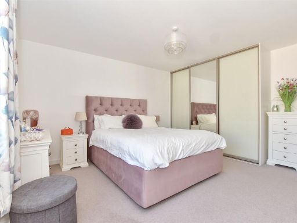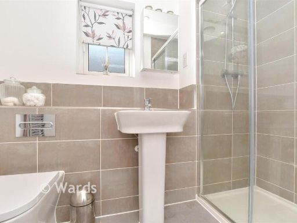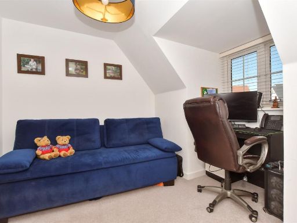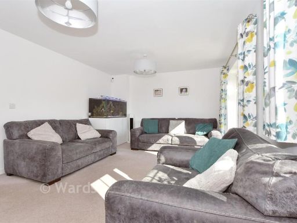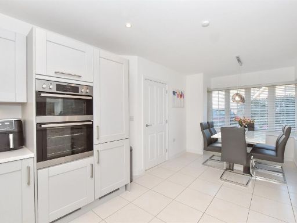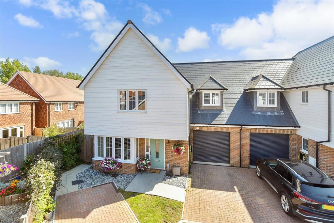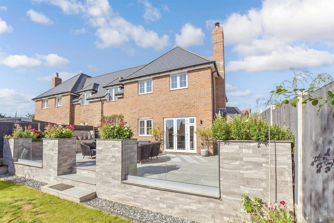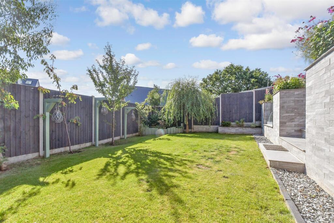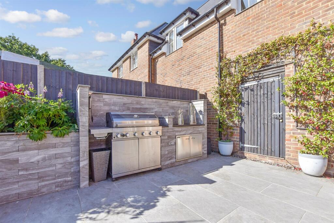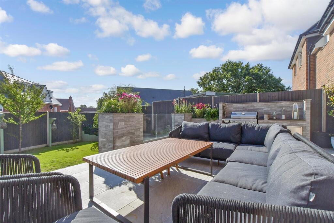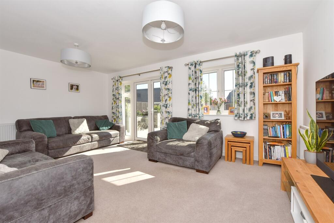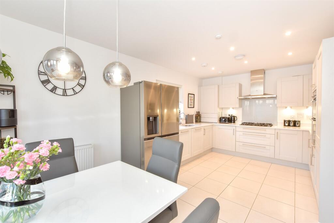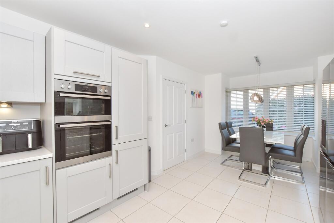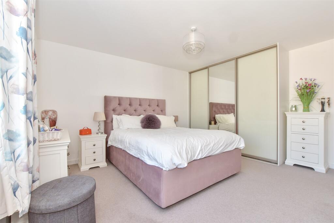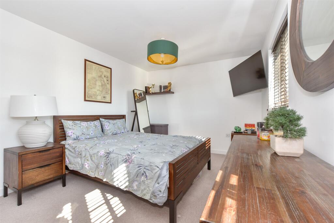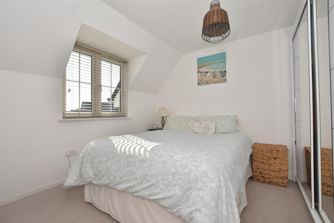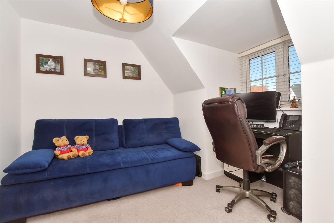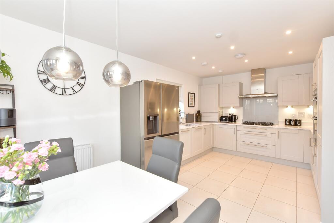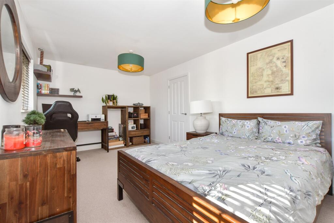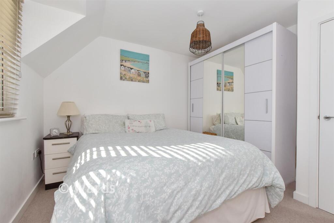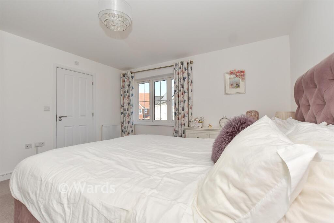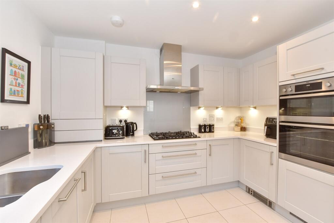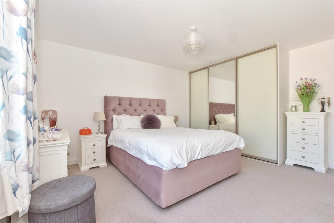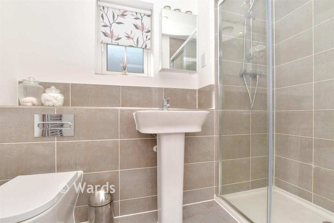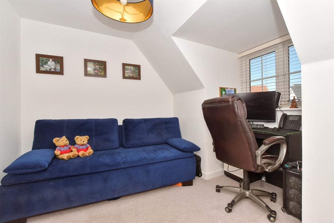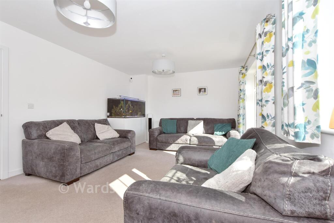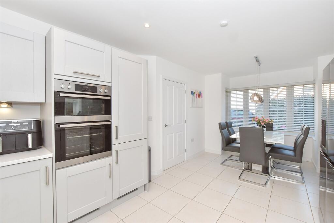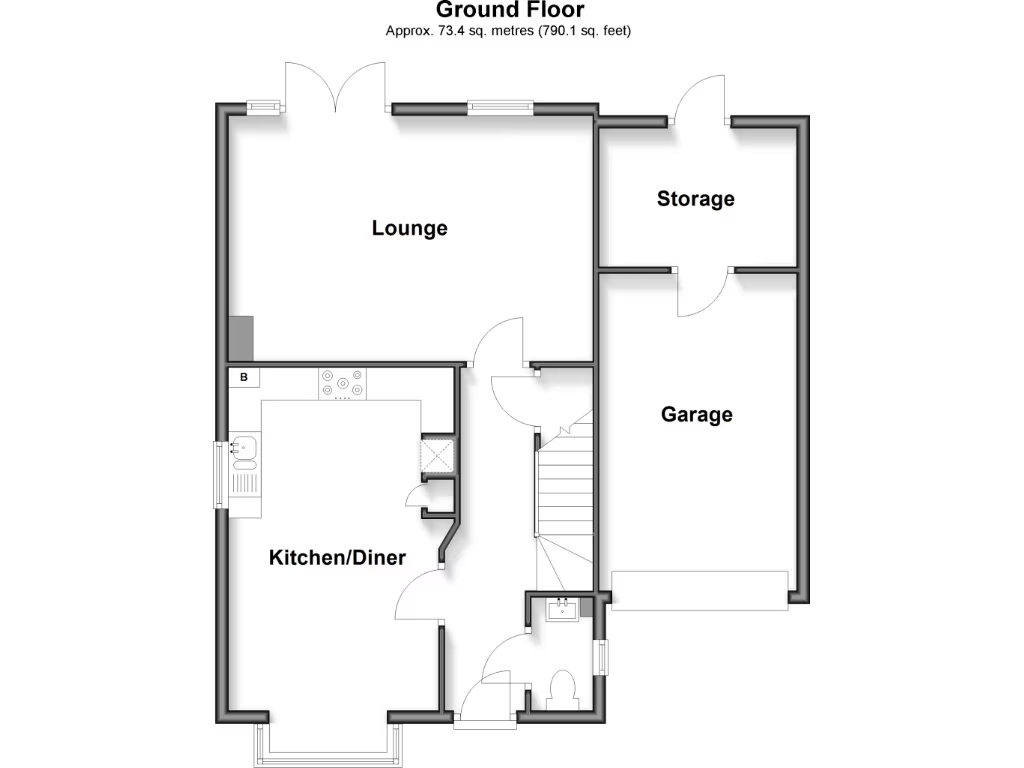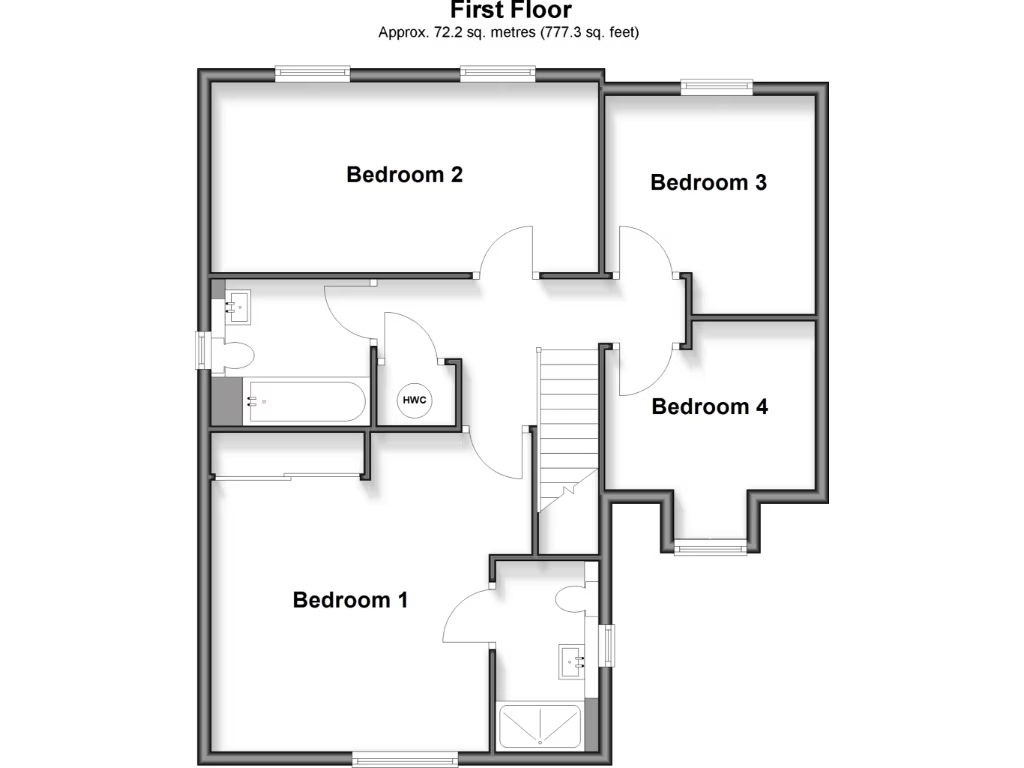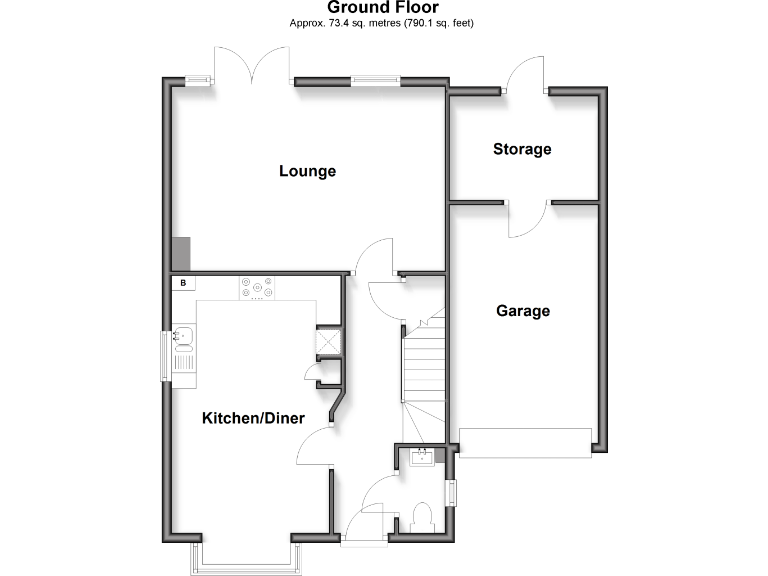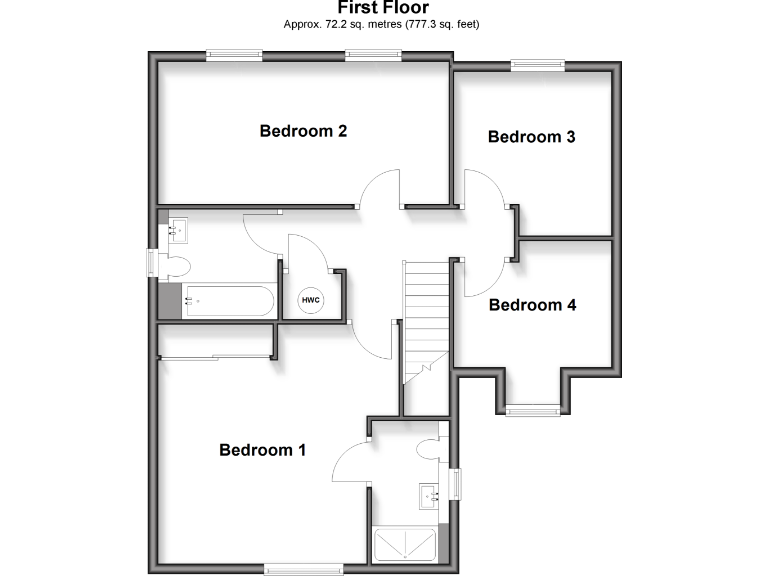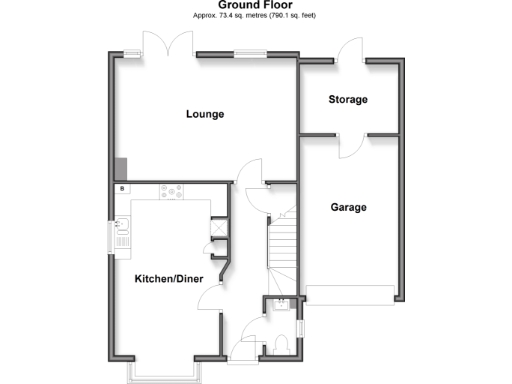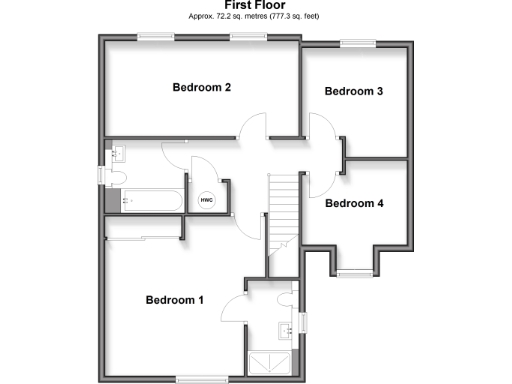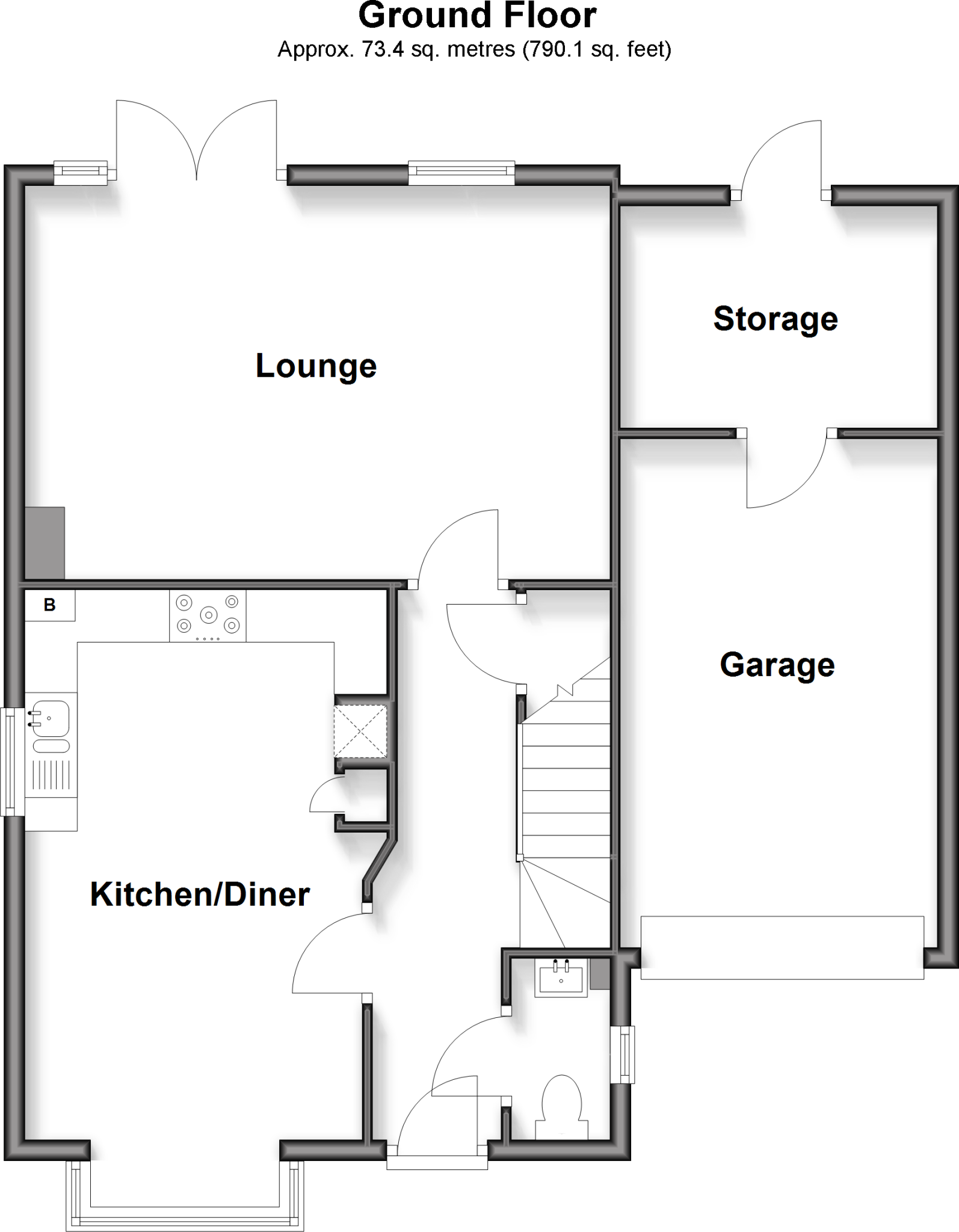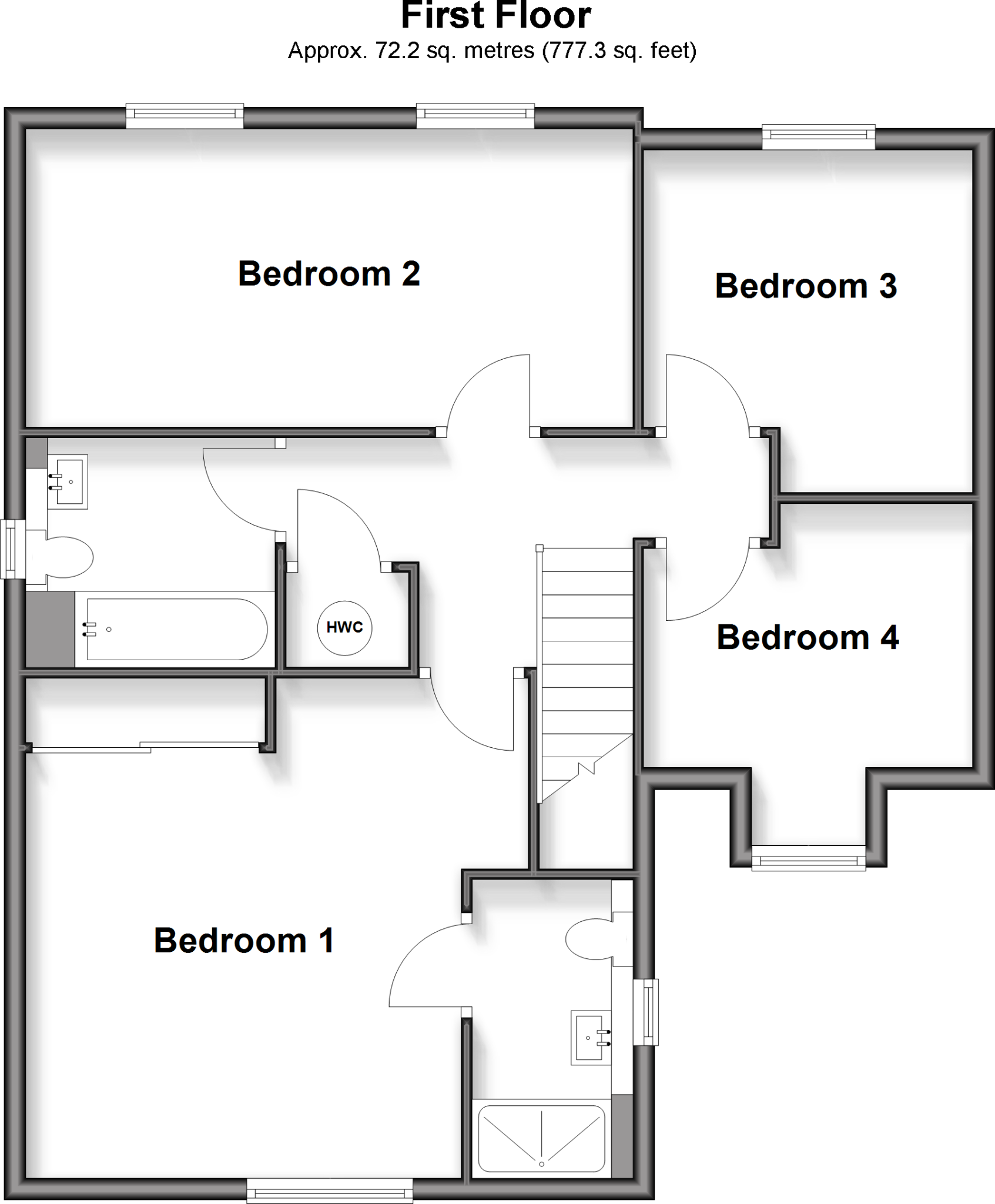Summary - Juniper Court, Headcorn, Kent TN27 9FX
4 bed 2 bath Link Detached House
Stunning garden and easy London commuting from a quiet cul-de-sac.
Built in 2019 with modern finish and mains gas central heating
Landscaped garden with large patio and outdoor kitchen area
Spacious kitchen/diner (20'4 x 16'4) and separate lounge (18'3 x 13'2)
Principal bedroom with fitted wardrobes and en-suite shower
Two driveway spaces plus garage (conversion potential subject to planning)
Walking distance to Headcorn High Street and train station to London
Small plot size and above-average council tax to budget for
Local crime reported high; nearby primary schools rated 'Requires improvement'
Tucked into a quiet cul‑de‑sac on the popular Kings Oak Park development, this 2019-built link-detached house combines modern build quality with generous family living space. The ground floor opens to a large kitchen/diner with a bay window, a spacious lounge and a practical cloakroom — ideal for everyday family life and entertaining.
The show-home landscaped garden is a standout: a vast patio with an outdoor kitchen and tiered lawn creates an excellent outdoor living and entertaining environment. Two driveway spaces plus a garage offer parking and storage; the garage also has potential for conversion subject to planning permission.
Upstairs there are four generous bedrooms, the principal bedroom with fitted wardrobes and an en-suite shower room, plus a family bathroom. The house benefits from mains gas central heating, good broadband and excellent mobile signal, and is within walking distance of Headcorn High Street, the train station (direct links to London) and local primary school.
Practical points to note: the property sits on a relatively small plot and council tax is above average. Local crime levels are reported as high and two nearby primary schools are rated as 'Requires improvement' by Ofsted. Buyers should verify any conversion plans for the garage and confirm all measurements, services and tenure details with their solicitor.
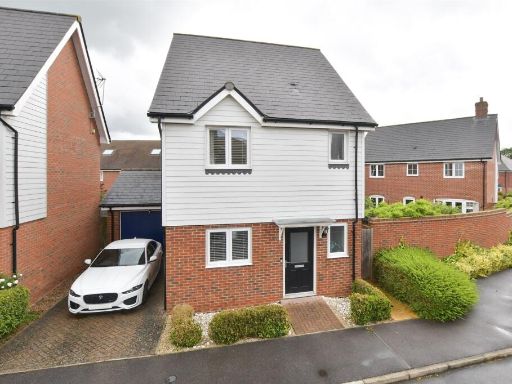 3 bedroom detached house for sale in Hop Pocket Way, Headcorn, Kent, TN27 — £425,000 • 3 bed • 2 bath • 1045 ft²
3 bedroom detached house for sale in Hop Pocket Way, Headcorn, Kent, TN27 — £425,000 • 3 bed • 2 bath • 1045 ft²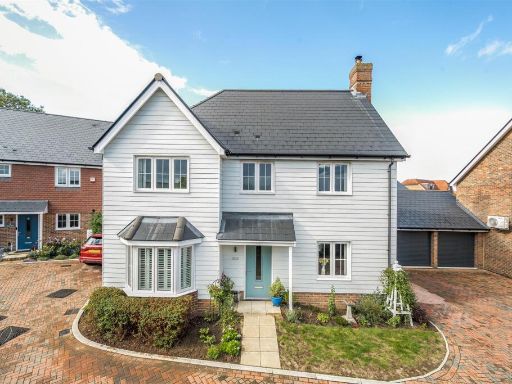 4 bedroom detached house for sale in Hazel Close, Headcorn, TN27 — £600,000 • 4 bed • 3 bath • 1508 ft²
4 bedroom detached house for sale in Hazel Close, Headcorn, TN27 — £600,000 • 4 bed • 3 bath • 1508 ft²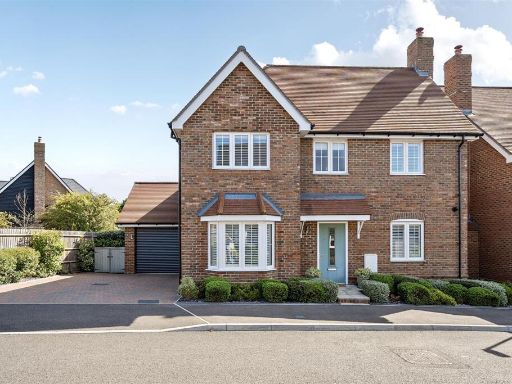 4 bedroom detached house for sale in Silver Birch Road, Headcorn, TN27 — £600,000 • 4 bed • 3 bath • 1497 ft²
4 bedroom detached house for sale in Silver Birch Road, Headcorn, TN27 — £600,000 • 4 bed • 3 bath • 1497 ft²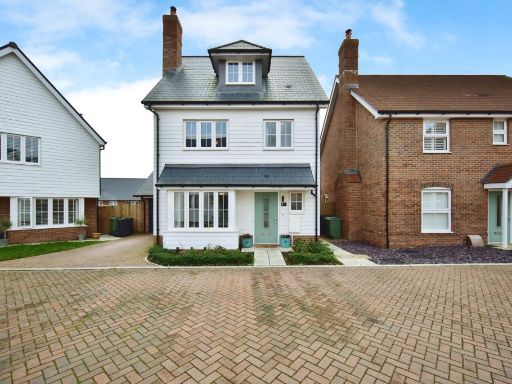 4 bedroom detached house for sale in Juniper Court, Headcorn, TN27 — £550,000 • 4 bed • 3 bath • 1625 ft²
4 bedroom detached house for sale in Juniper Court, Headcorn, TN27 — £550,000 • 4 bed • 3 bath • 1625 ft²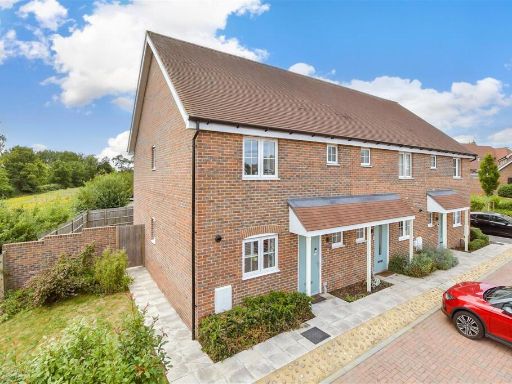 3 bedroom end of terrace house for sale in Silver Birch Road, Headcorn, Ashford, Kent, TN27 — £375,000 • 3 bed • 2 bath • 640 ft²
3 bedroom end of terrace house for sale in Silver Birch Road, Headcorn, Ashford, Kent, TN27 — £375,000 • 3 bed • 2 bath • 640 ft²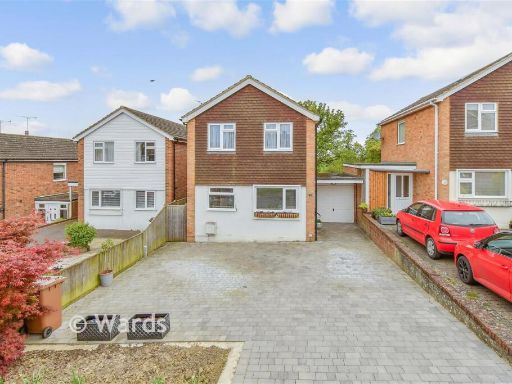 4 bedroom link detached house for sale in Bankfields, Headcorn, Ashford, Kent, TN27 — £450,000 • 4 bed • 1 bath • 1271 ft²
4 bedroom link detached house for sale in Bankfields, Headcorn, Ashford, Kent, TN27 — £450,000 • 4 bed • 1 bath • 1271 ft²