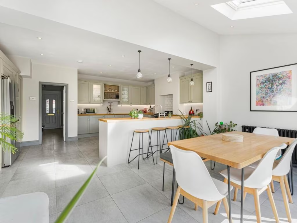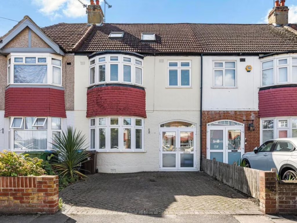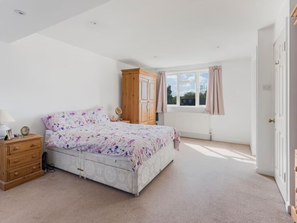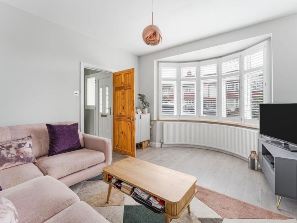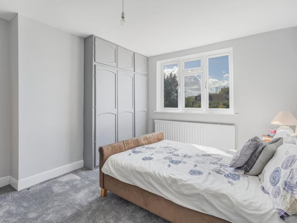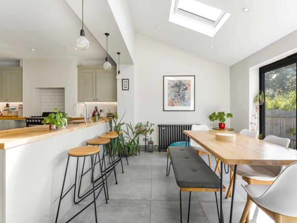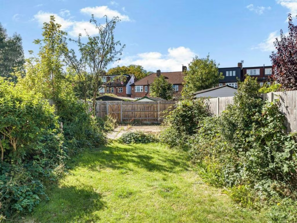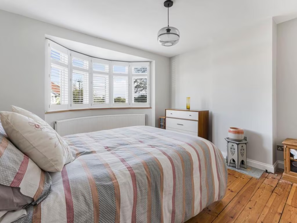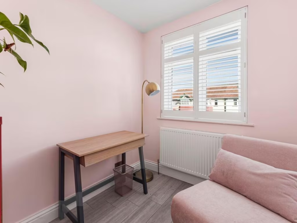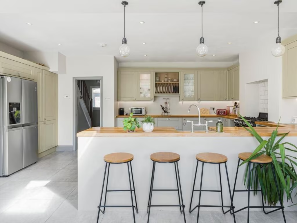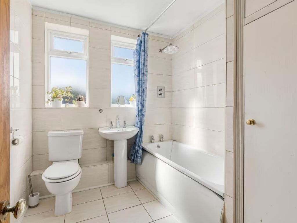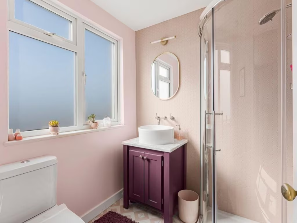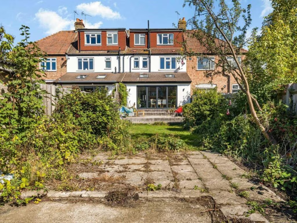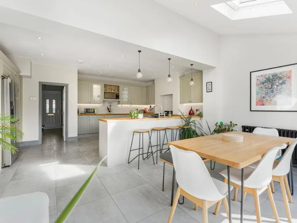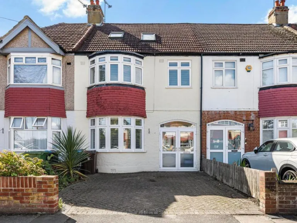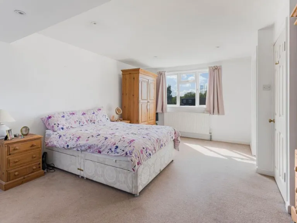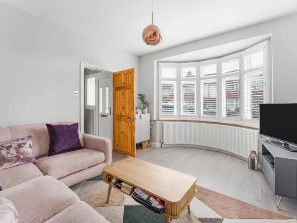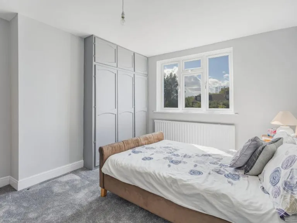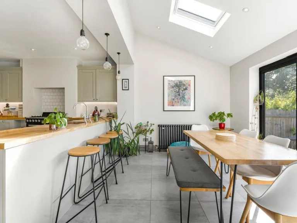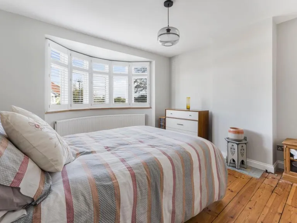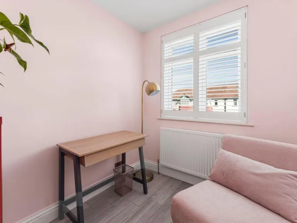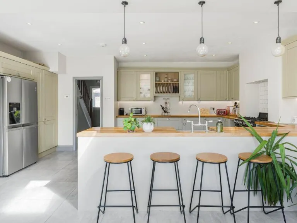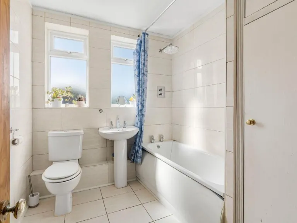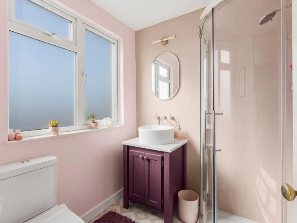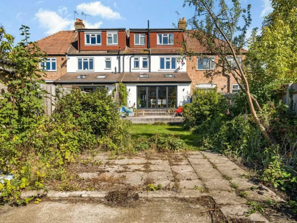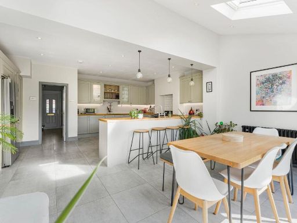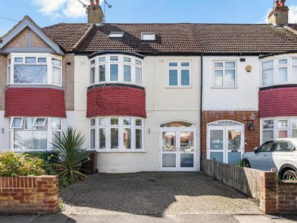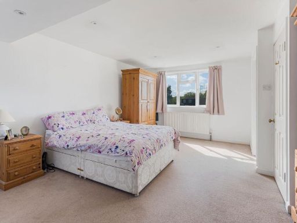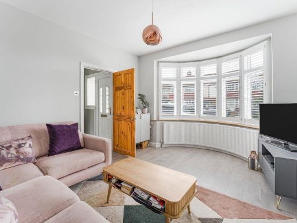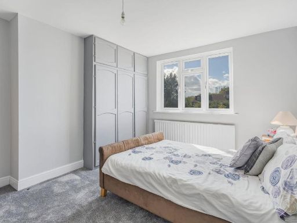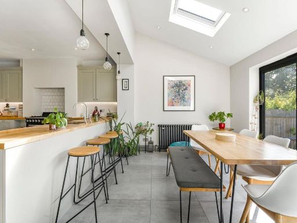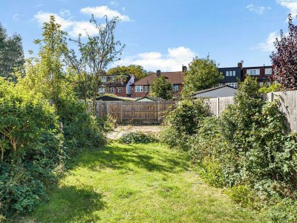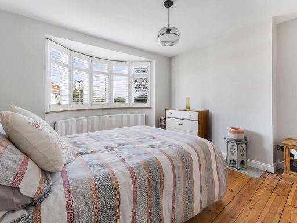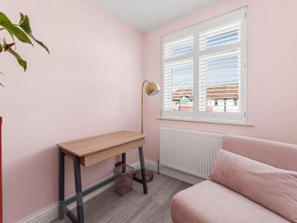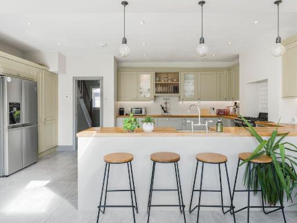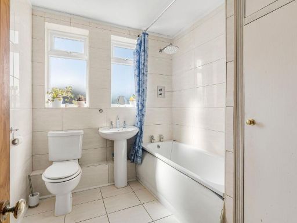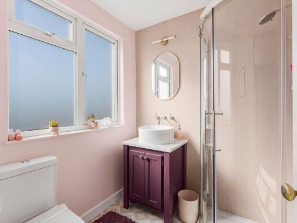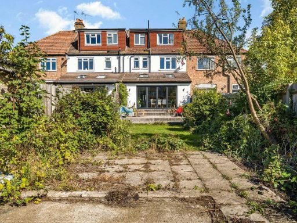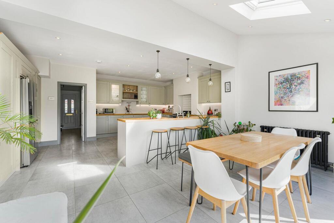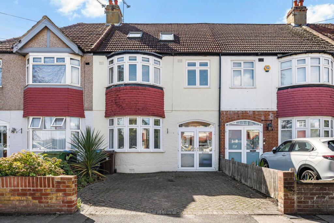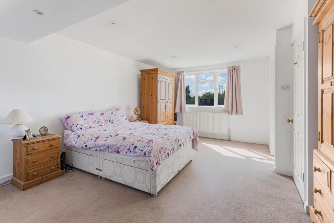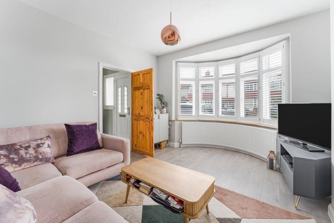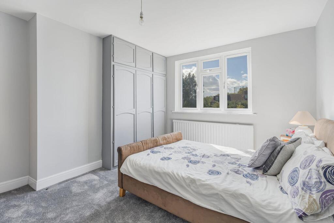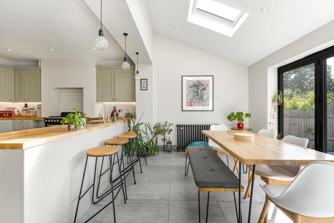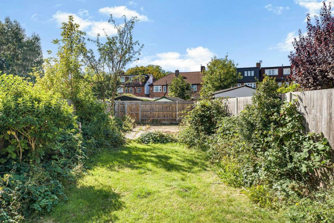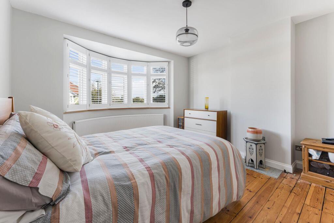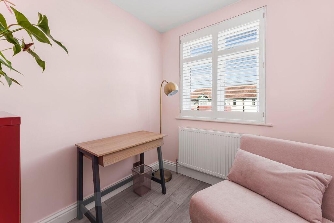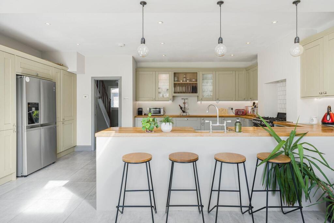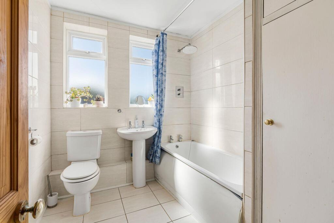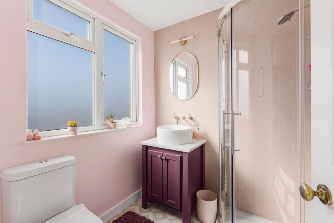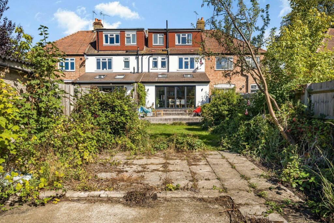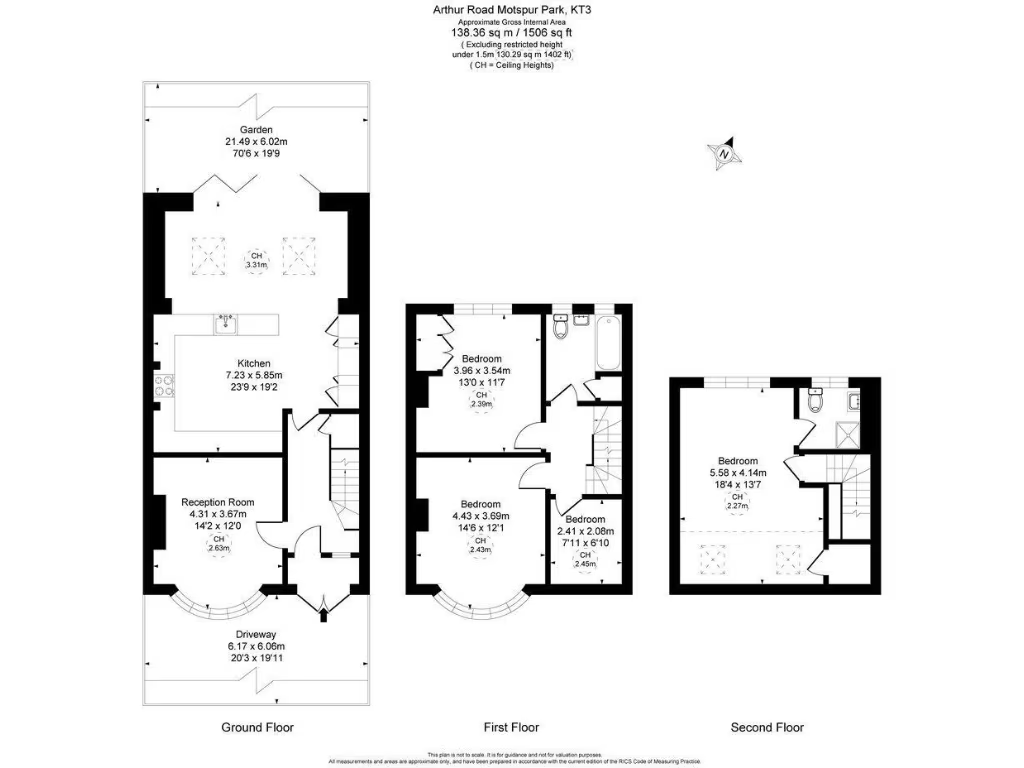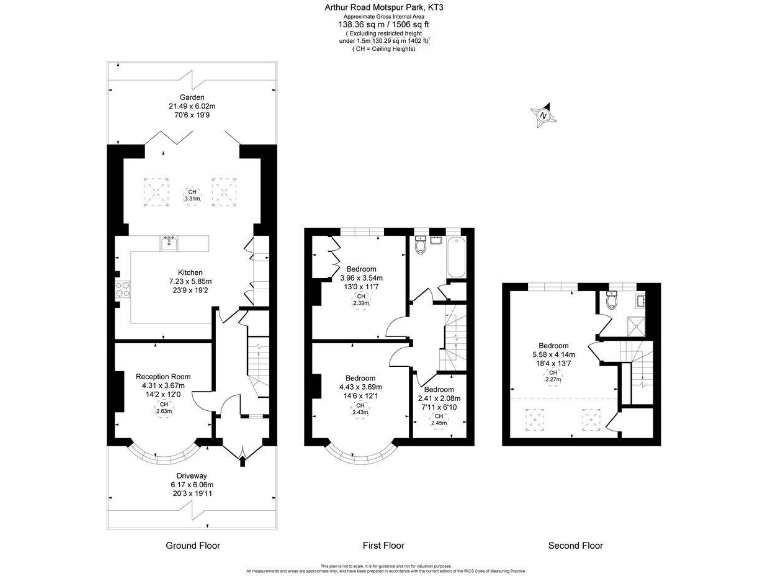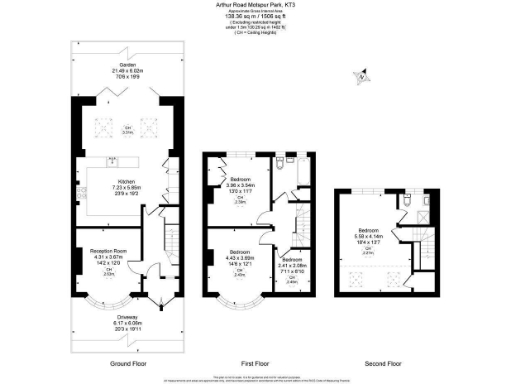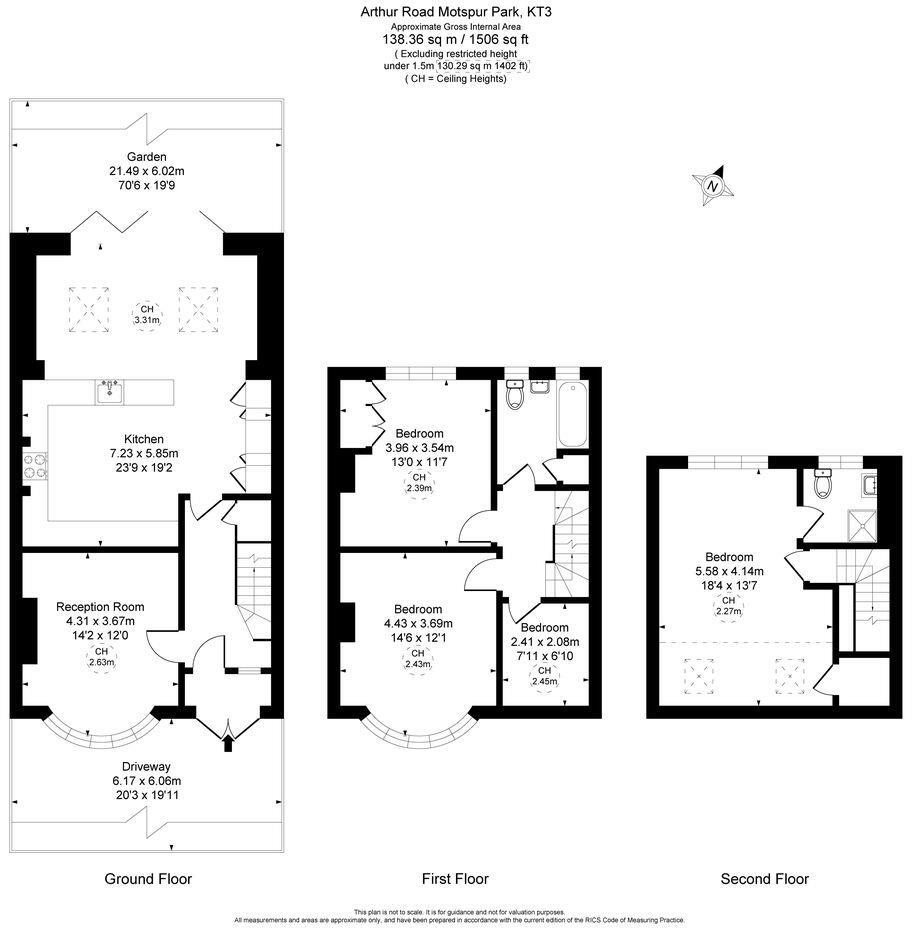Summary - 24 ARTHUR ROAD NEW MALDEN KT3 6LX
4 bed 2 bath Terraced
Extended four-bedroom house with 70ft south-west garden, steps from Motspur Park station..
South-west facing 70ft rear garden with rear access
0.1 miles to Motspur Park station and local shops
Extended open-plan kitchen/dining with bifold doors
Principal bedroom with recently fitted en suite shower
Off-street parking to the front, driveway space
Freehold; EPC C; mains gas central heating
1930s solid brick walls—likely no wall insulation
Council Tax Band E (above-average running costs)
This extended 1930s mid-terrace offers spacious family living across approximately 1,506 sqft, with four bedrooms and two bathrooms arranged over multiple floors. The house sits on a desirable residential road just 0.1 miles from Motspur Park station and local shops, making commutes and everyday errands straightforward for busy families.
The ground floor benefits from a large, open-plan kitchen/dining room with an island and bifold doors leading to a generous 70ft south-west facing garden, ideal for children and entertaining. A separate front reception room provides flexible living space, while the principal bedroom includes a recently fitted en suite shower room.
Practical positives include off-street parking to the front, rear garden access, double glazing and mains gas central heating. The property is freehold, EPC rated C and located in a very affluent, low-crime neighbourhood with good local schools.
Notable considerations: the house was built in the 1930s with solid brick walls (assumed no wall insulation), so improving thermal efficiency may be advisable. Council Tax is band E (above average), which increases ongoing running costs. While the home is well-presented in the extended areas, buyers should inspect for any further upkeep or modernisation needs typical of older properties.
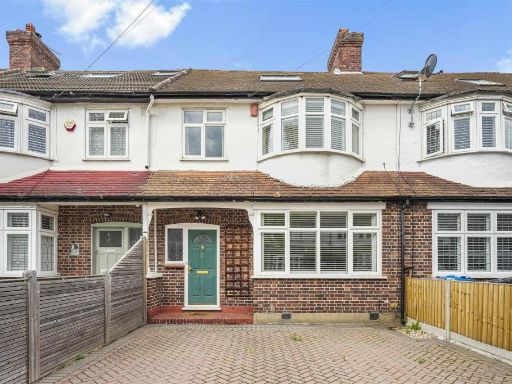 4 bedroom terraced house for sale in Marina Avenue, Mostpur Park, KT3 — £750,000 • 4 bed • 2 bath • 1495 ft²
4 bedroom terraced house for sale in Marina Avenue, Mostpur Park, KT3 — £750,000 • 4 bed • 2 bath • 1495 ft²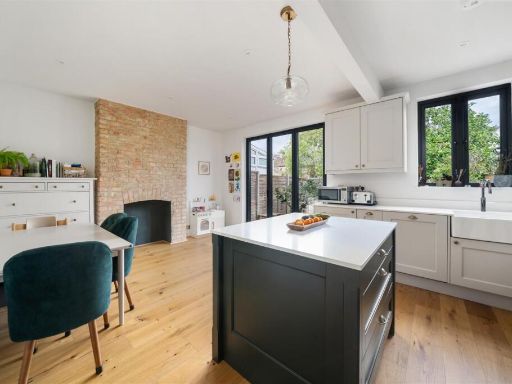 3 bedroom terraced house for sale in Byron Avenue, Motspur Park, KT3 — £675,000 • 3 bed • 2 bath • 1444 ft²
3 bedroom terraced house for sale in Byron Avenue, Motspur Park, KT3 — £675,000 • 3 bed • 2 bath • 1444 ft²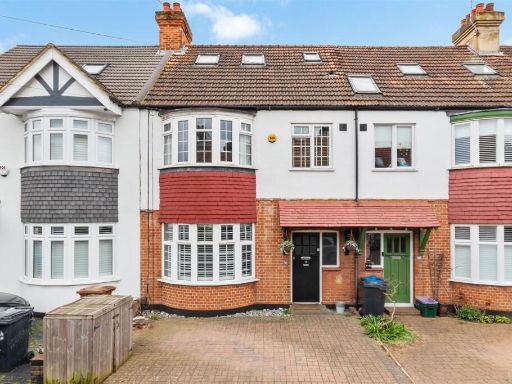 4 bedroom terraced house for sale in Consfield Avenue, Motspur Park, KT3 — £750,000 • 4 bed • 2 bath • 1390 ft²
4 bedroom terraced house for sale in Consfield Avenue, Motspur Park, KT3 — £750,000 • 4 bed • 2 bath • 1390 ft²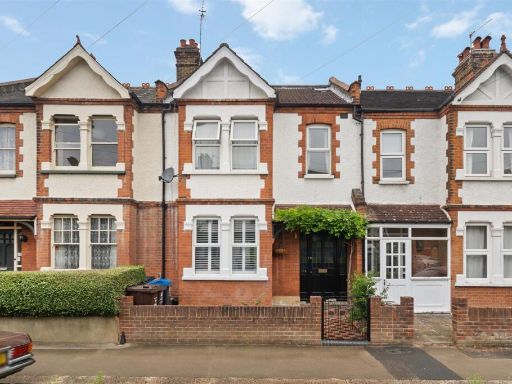 4 bedroom terraced house for sale in Seaforth Avenue, Motspur Park, KT3 — £735,000 • 4 bed • 2 bath • 1489 ft²
4 bedroom terraced house for sale in Seaforth Avenue, Motspur Park, KT3 — £735,000 • 4 bed • 2 bath • 1489 ft²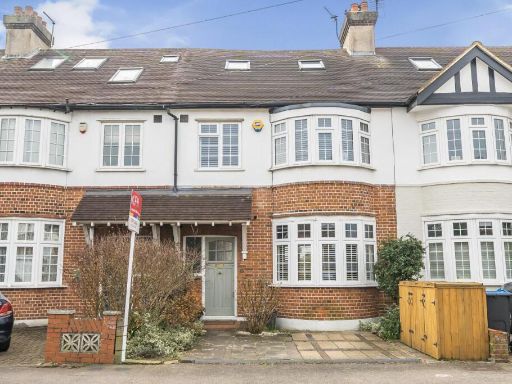 4 bedroom terraced house for sale in Consfield Avenue, New Malden, Surrey, KT3 — £800,000 • 4 bed • 2 bath • 1502 ft²
4 bedroom terraced house for sale in Consfield Avenue, New Malden, Surrey, KT3 — £800,000 • 4 bed • 2 bath • 1502 ft²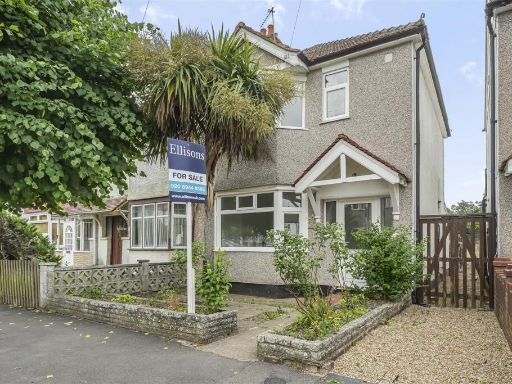 3 bedroom end of terrace house for sale in Tennyson Avenue, Motspur Park, KT3 — £600,000 • 3 bed • 1 bath • 911 ft²
3 bedroom end of terrace house for sale in Tennyson Avenue, Motspur Park, KT3 — £600,000 • 3 bed • 1 bath • 911 ft²