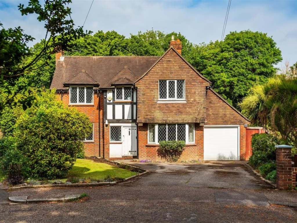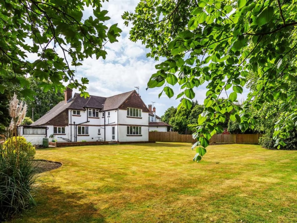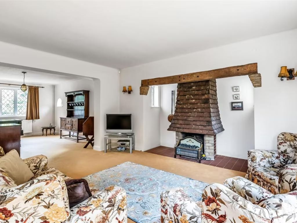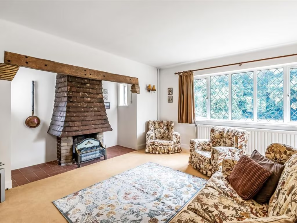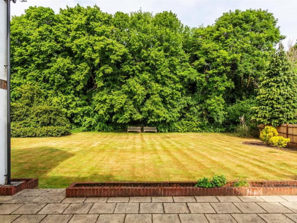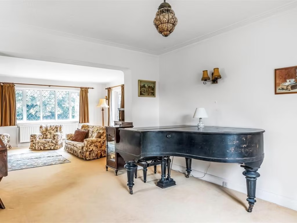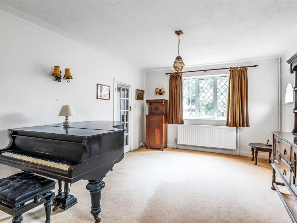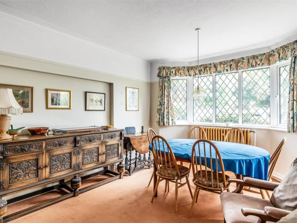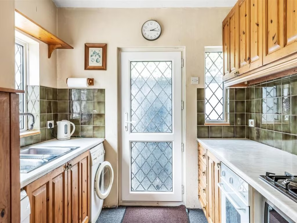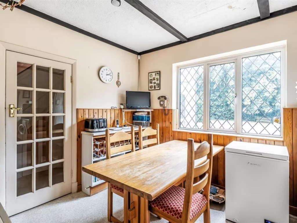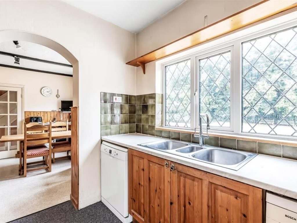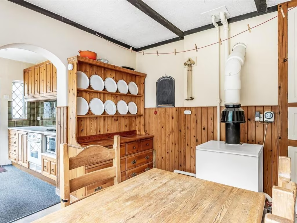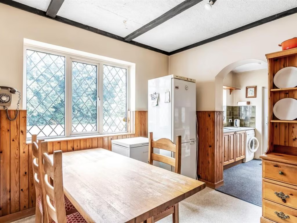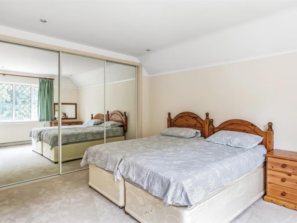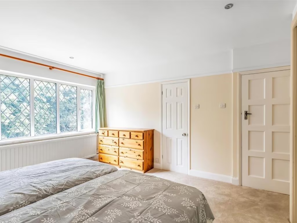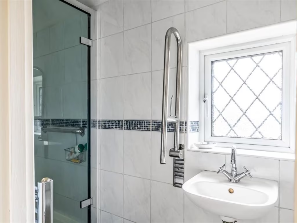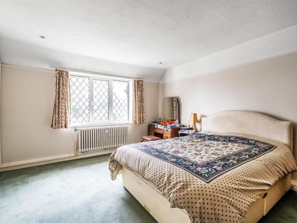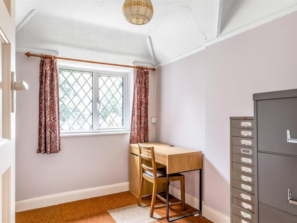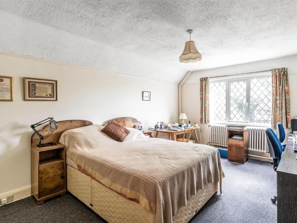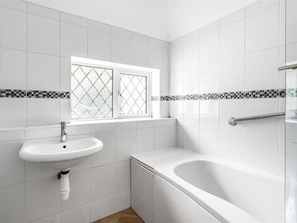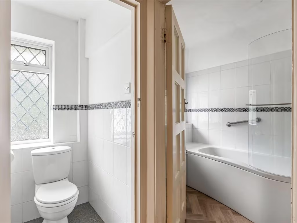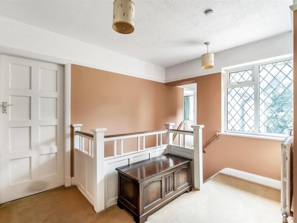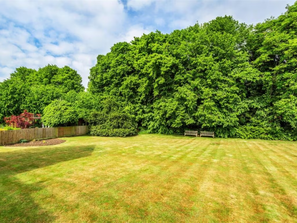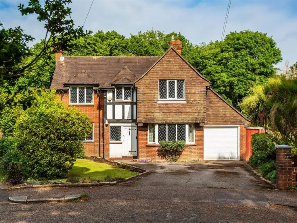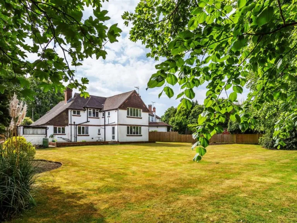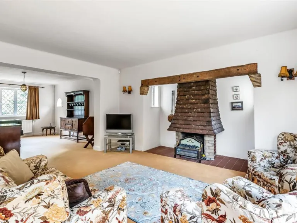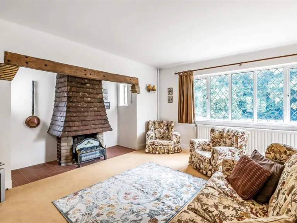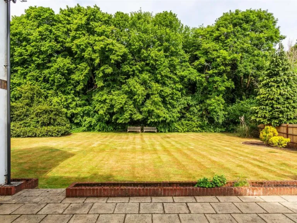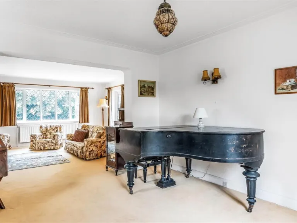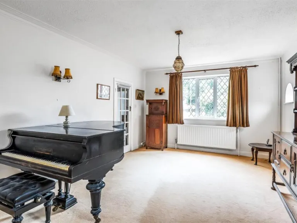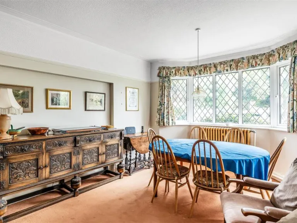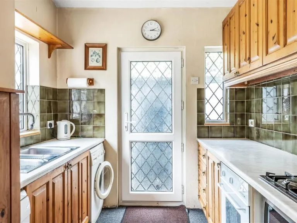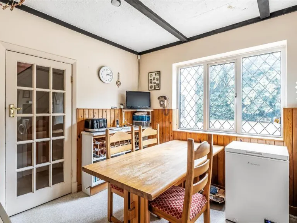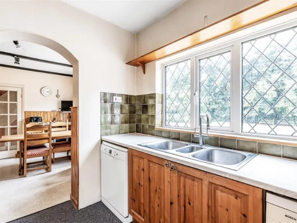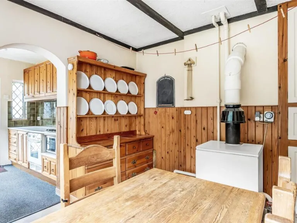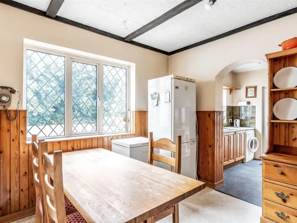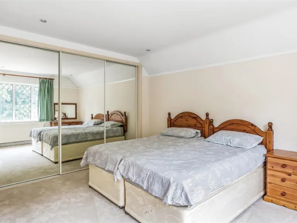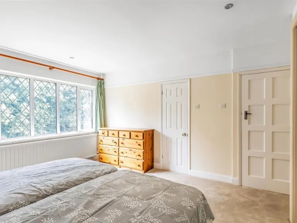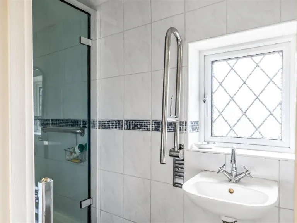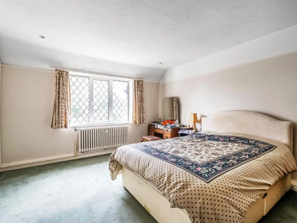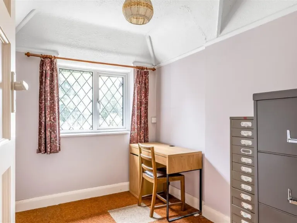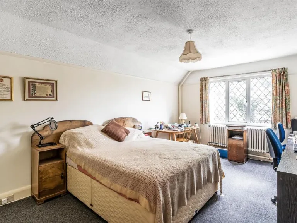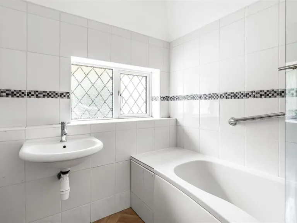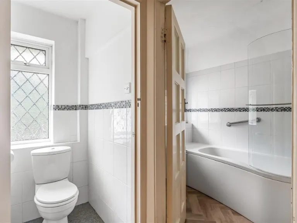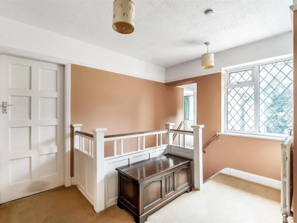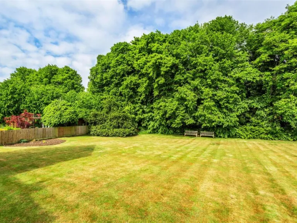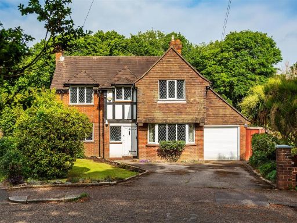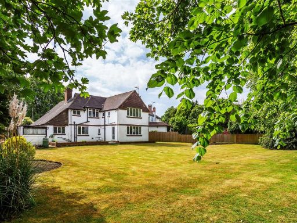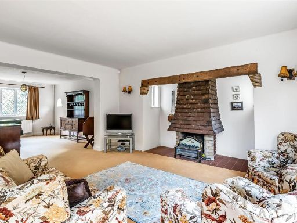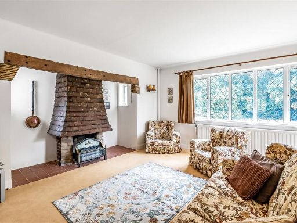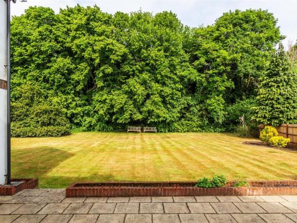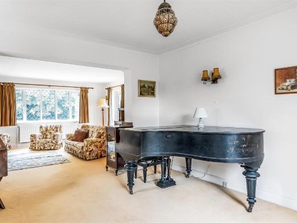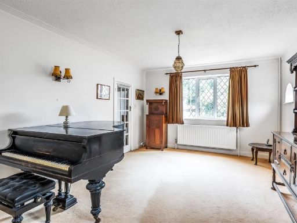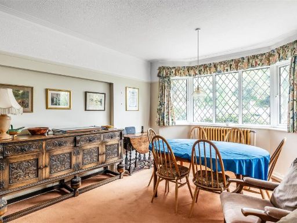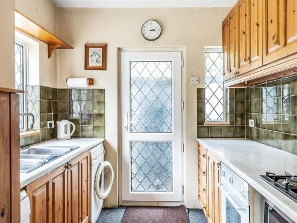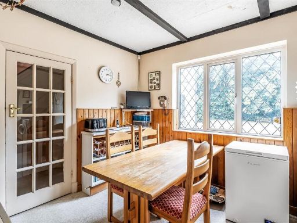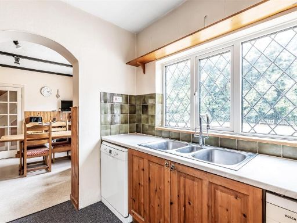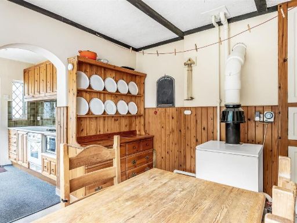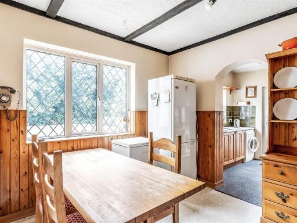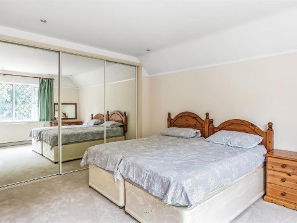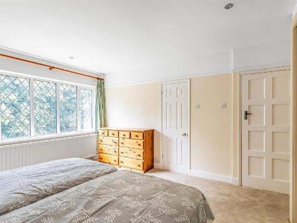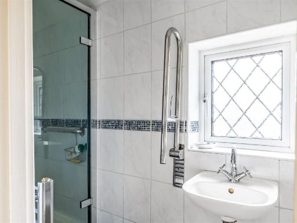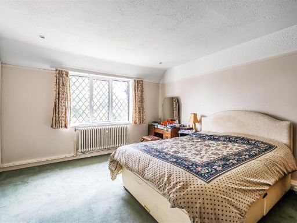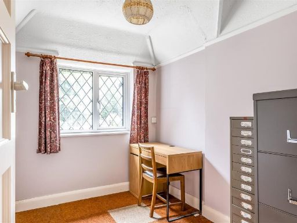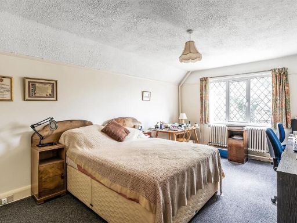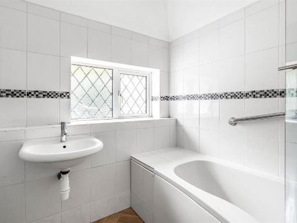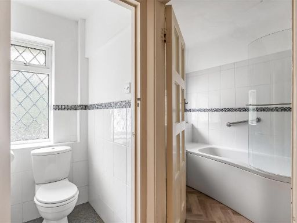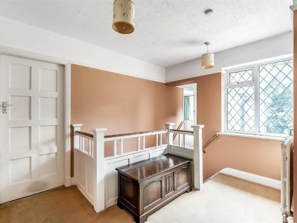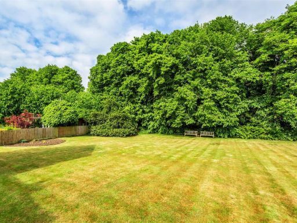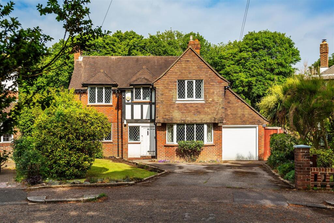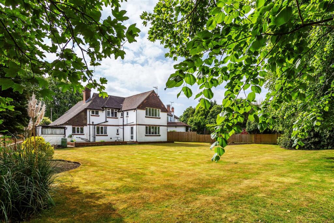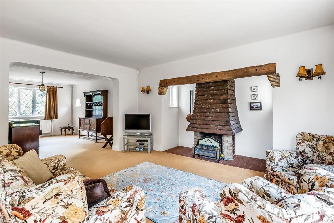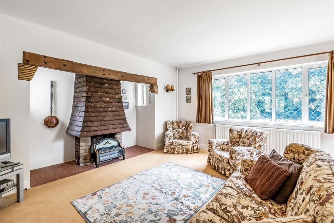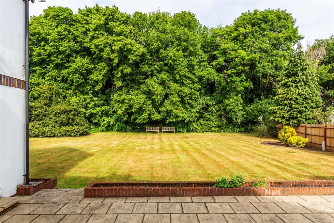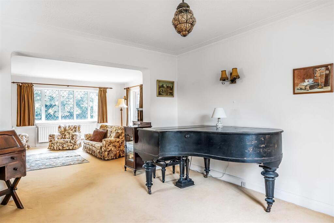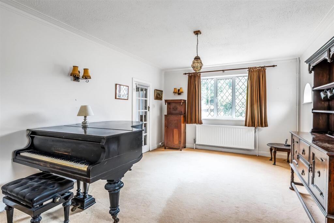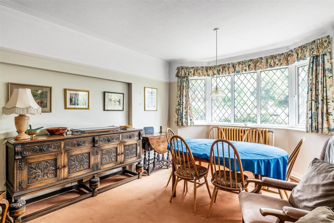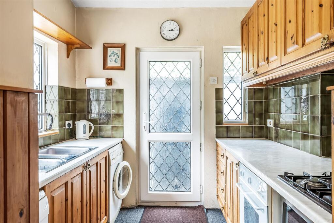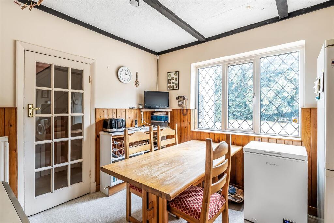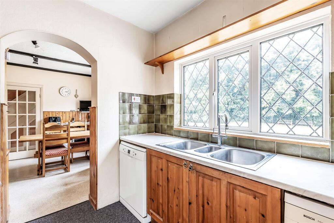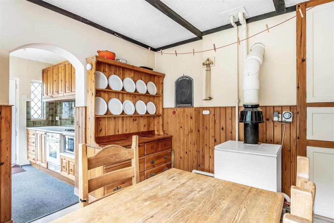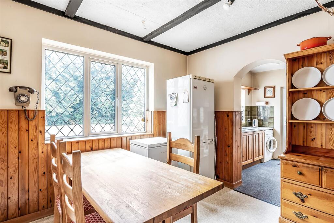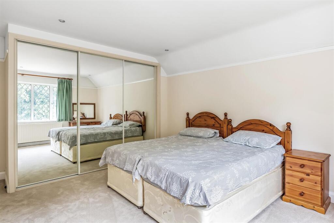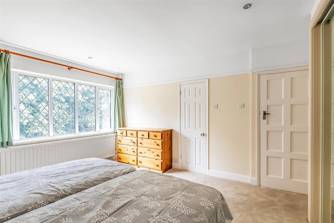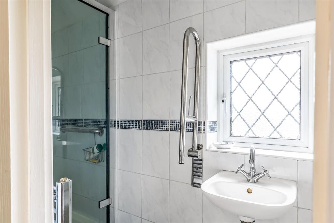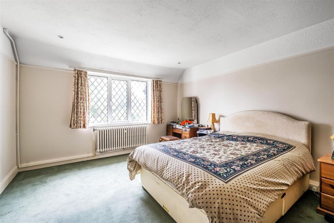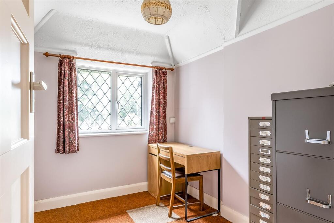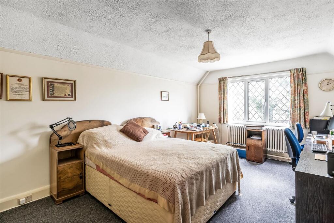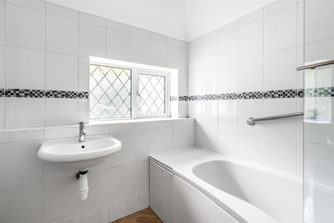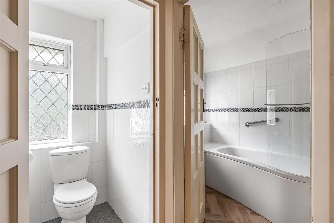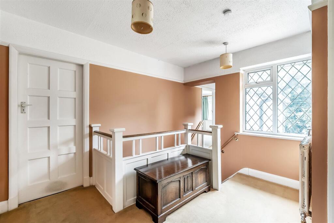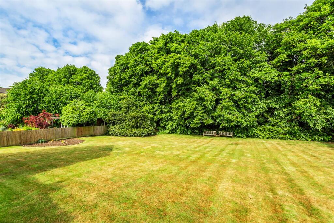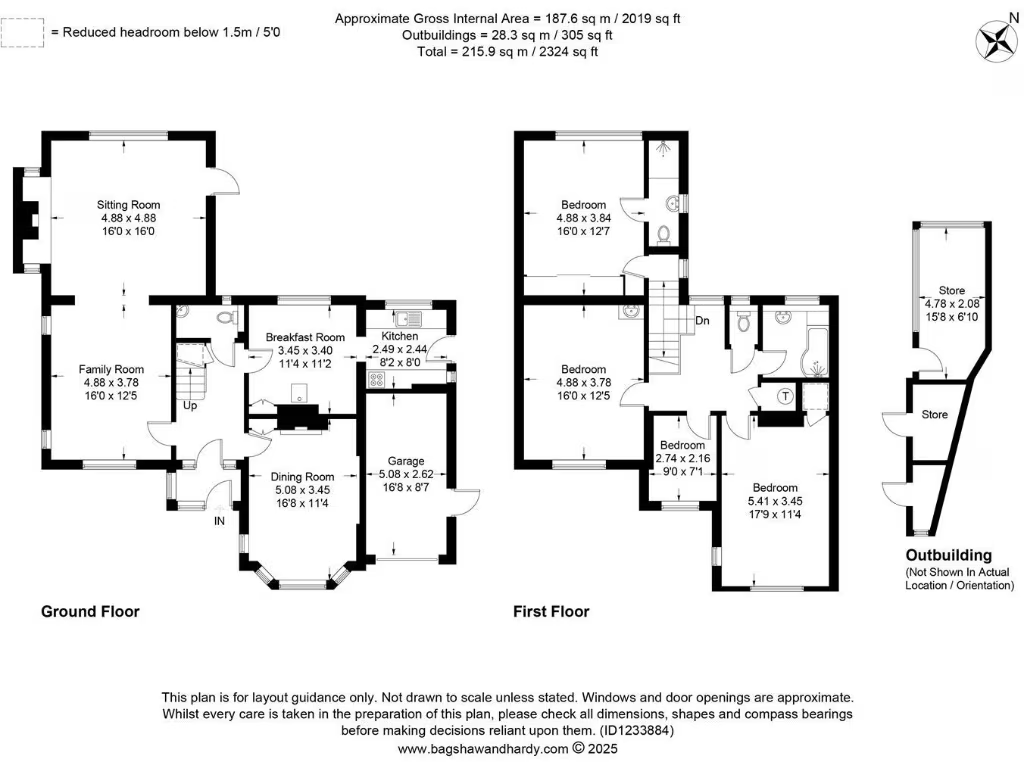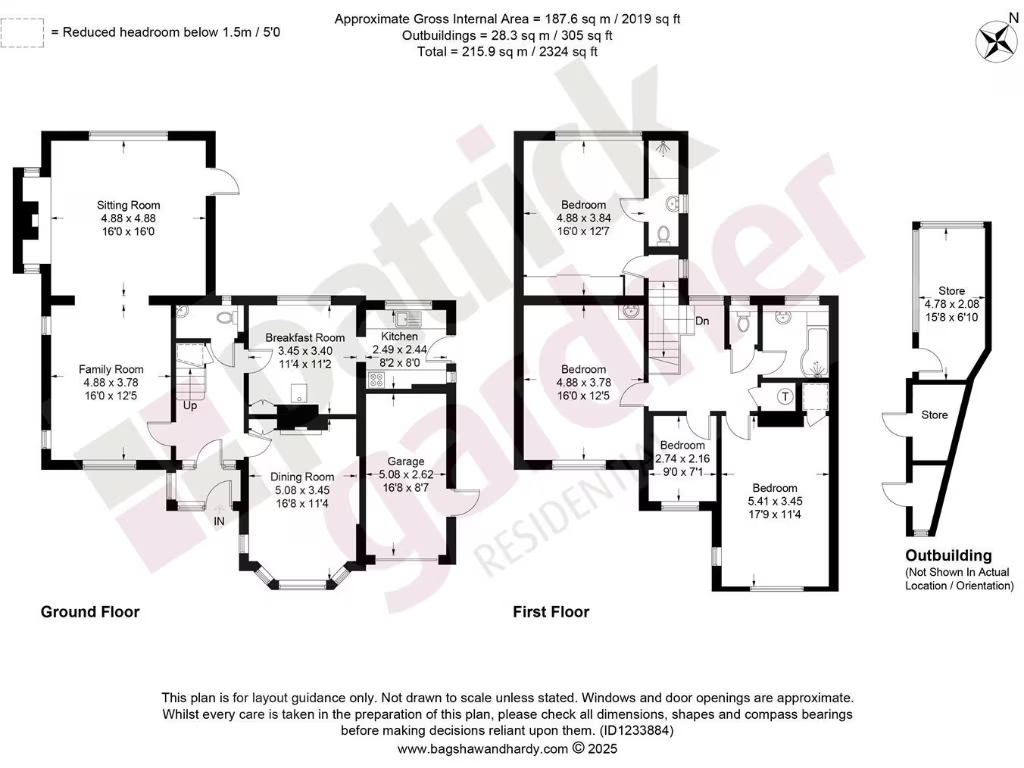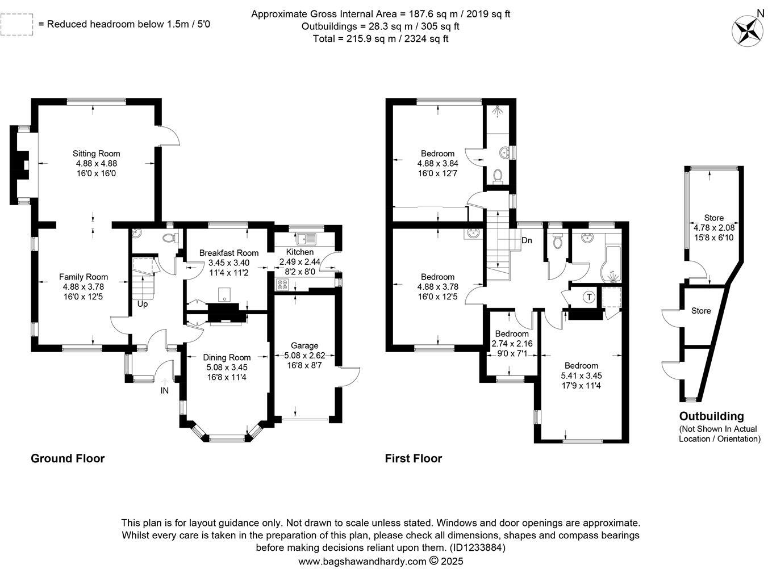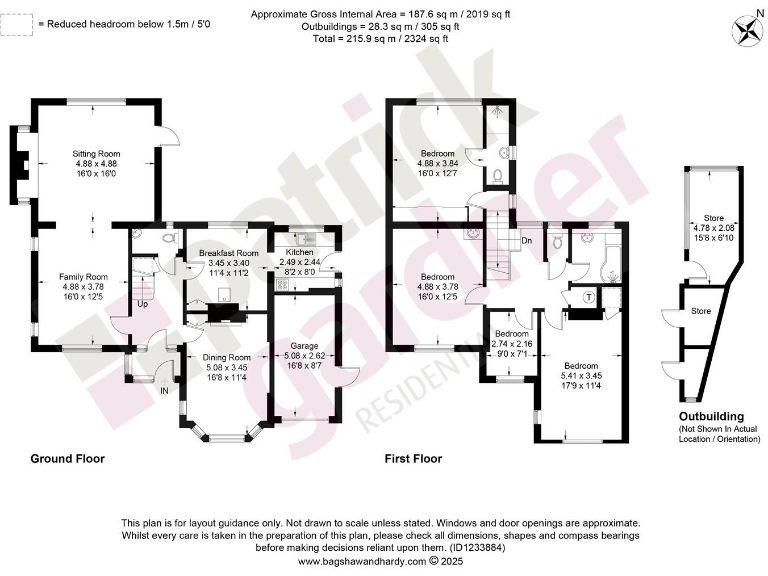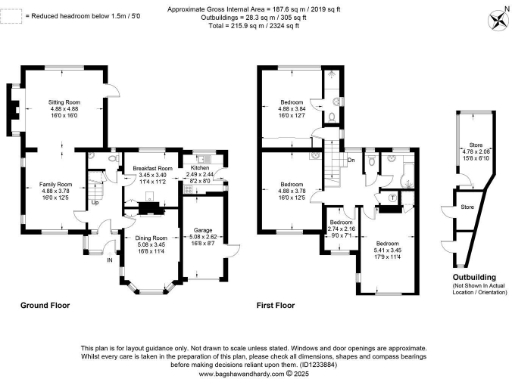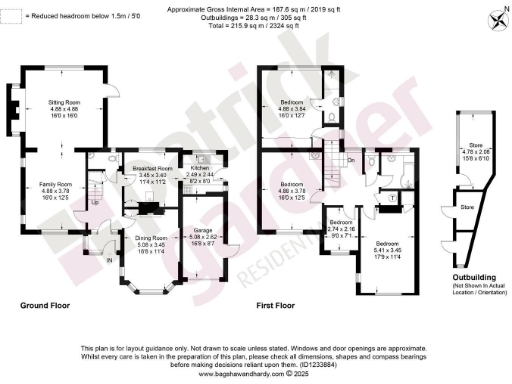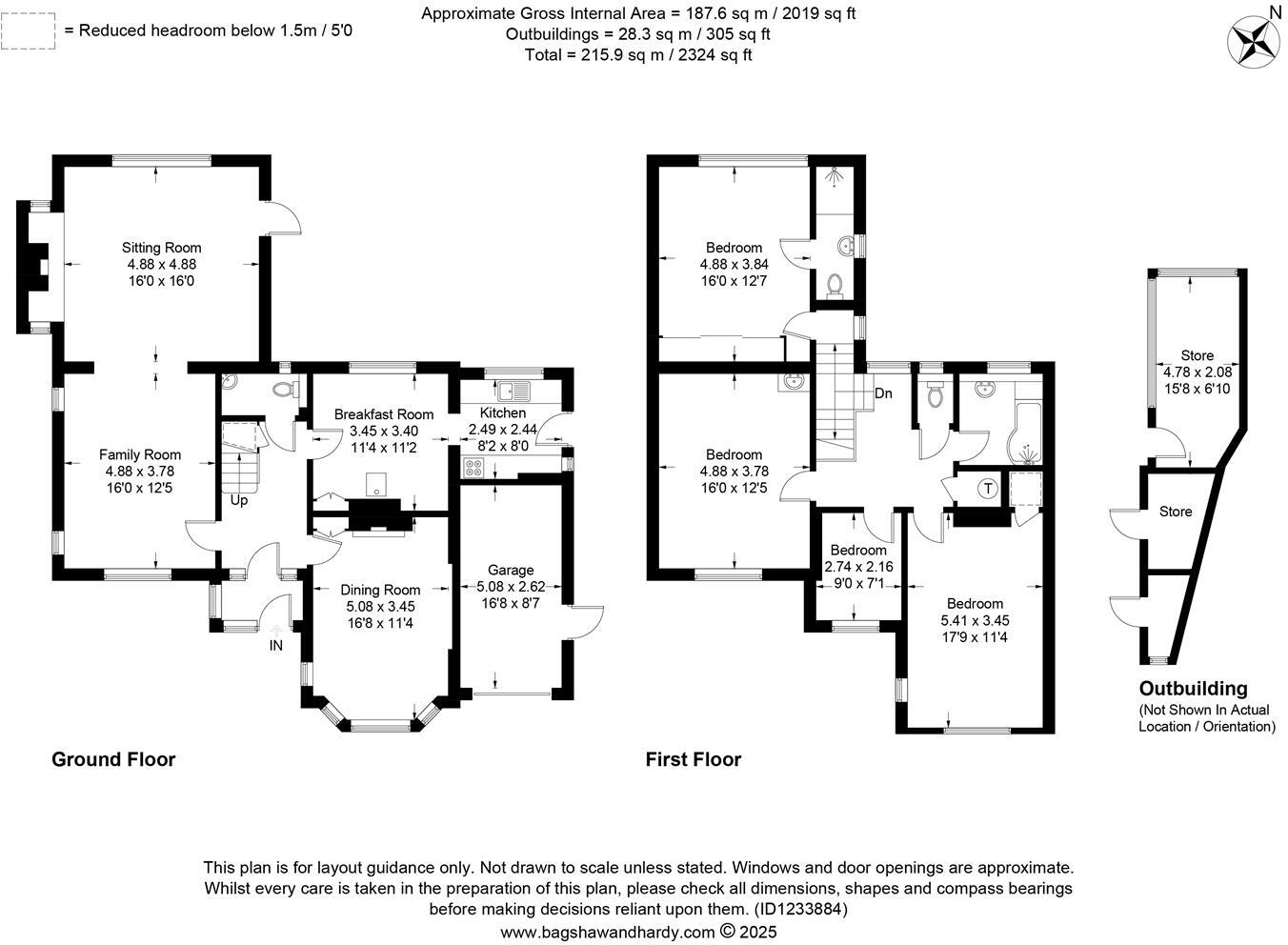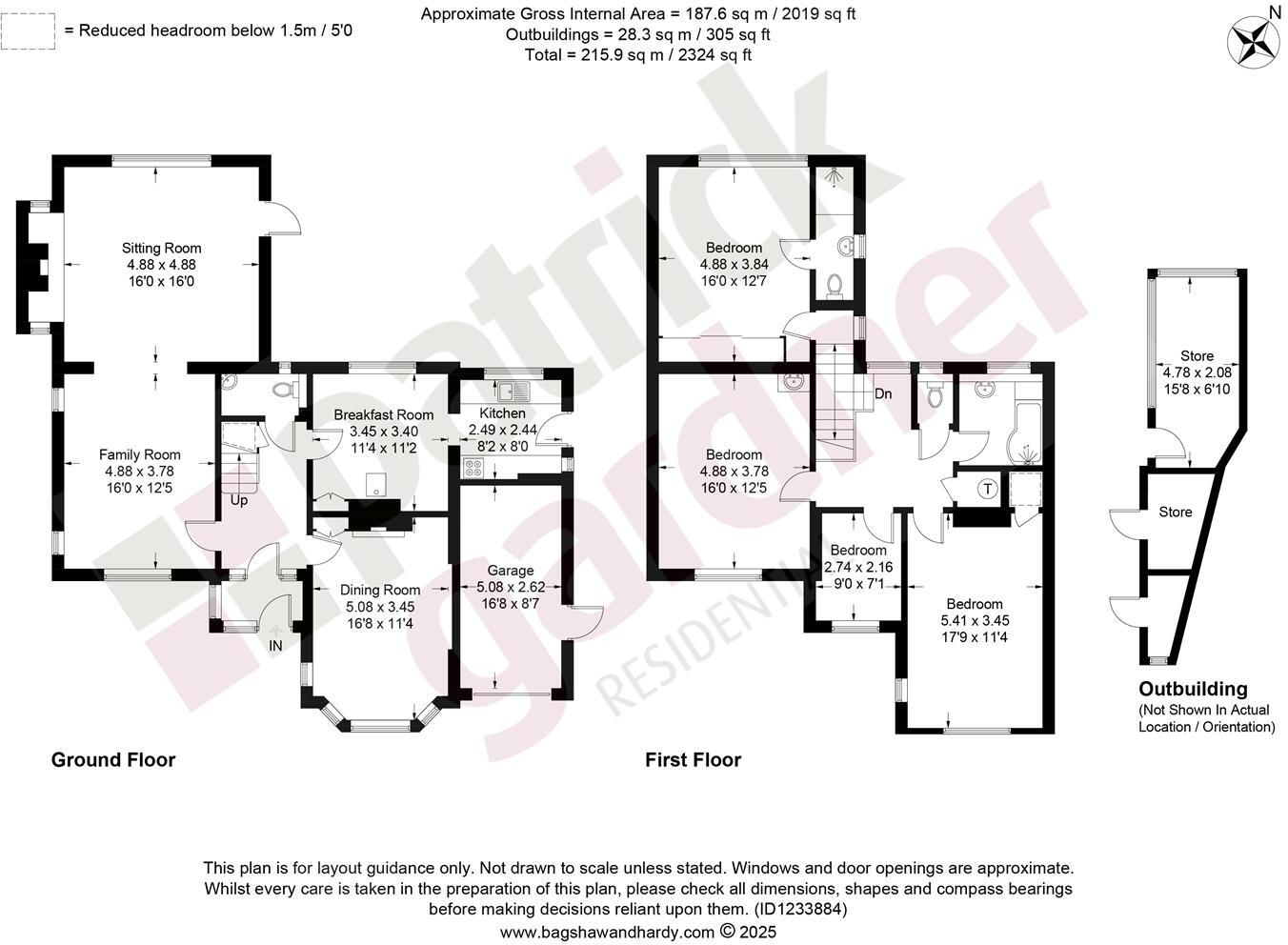Summary - 17, FIDDICROFT AVENUE, BANSTEAD SM7 3AD
4 bed 2 bath Detached
Spacious village‑edge property with large garden and extension potential.
Tudor‑revival detached house on 0.28-acre plot
Approximately 2,019 sq ft with four good bedrooms
Three reception rooms plus kitchen/breakfast room
Principal bedroom with en‑suite; family bathroom upstairs
Attached single garage and private driveway parking
Offered chain free; scope to extend subject to consents
Requires internal updating and modernisation throughout
Cavity walls assumed uninsulated; council tax quite expensive
This attractive Tudor‑revival detached home sits on a large 0.28-acre plot in a highly prized road close to Banstead village centre. Arranged over two floors with c.2,019 sq ft of accommodation, the house offers a formal sitting room, separate family and dining rooms, kitchen/breakfast room and an attached single garage with driveway parking. The principal bedroom benefits from an en‑suite; three further bedrooms and a family bathroom complete the upper floor.
The property is offered with no onward chain and presents clear scope to modernise and enlarge (subject to necessary consents). Period features such as leaded casement windows, timber detailing and gables give strong kerb appeal, while gas central heating and double glazing are already in place. The plot size and proportions will particularly appeal to families seeking flexible living space and potential to extend into the garden.
Buyers should note the house would benefit from internal updating and improvement to reach contemporary standards; some works may be required to modernise fittings and finishes. Walls are cavity construction with no installed insulation assumed, and council tax is described as quite expensive. Prospective purchasers should factor renovation costs and any planning constraints into their offers.
Local amenities and schools are within easy reach, making this a convenient family location. The setting offers good privacy with mature screening and low local crime; broadband and mobile signals are strong. Overall this is a substantial period family home with excellent potential for a buyer prepared to invest in updating and possible extension.
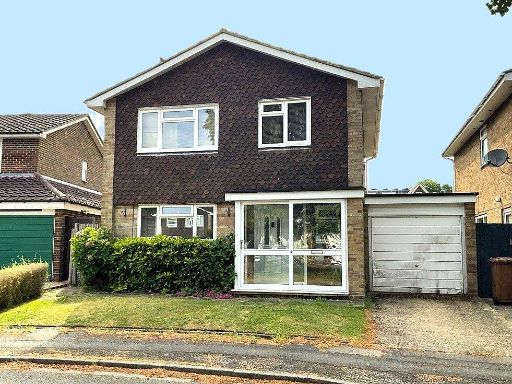 4 bedroom detached house for sale in North Acre, Banstead, Surrey, SM7 — £700,000 • 4 bed • 1 bath • 777 ft²
4 bedroom detached house for sale in North Acre, Banstead, Surrey, SM7 — £700,000 • 4 bed • 1 bath • 777 ft²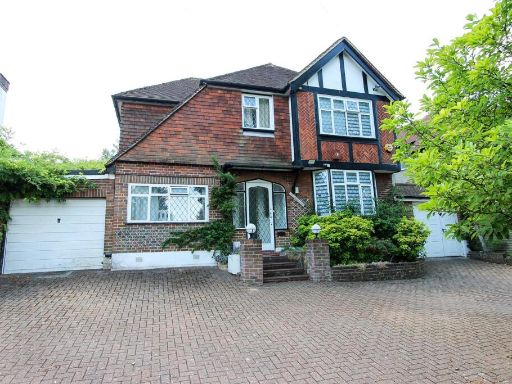 5 bedroom detached house for sale in Burgh Wood, Banstead, SM7 — £1,200,000 • 5 bed • 4 bath • 2977 ft²
5 bedroom detached house for sale in Burgh Wood, Banstead, SM7 — £1,200,000 • 5 bed • 4 bath • 2977 ft²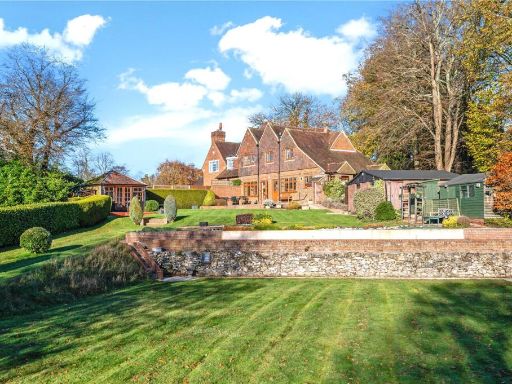 4 bedroom semi-detached house for sale in Park Road, Banstead, Surrey, SM7 — £1,150,000 • 4 bed • 2 bath • 1784 ft²
4 bedroom semi-detached house for sale in Park Road, Banstead, Surrey, SM7 — £1,150,000 • 4 bed • 2 bath • 1784 ft²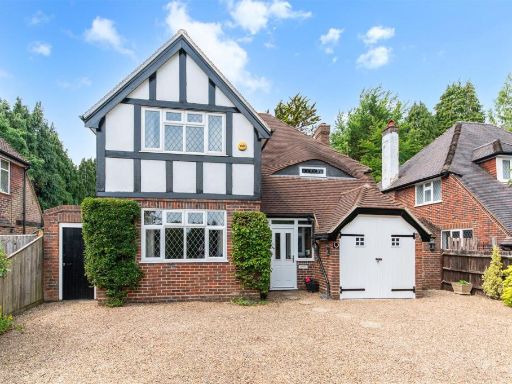 4 bedroom detached house for sale in Brighton Road, Banstead, SM7 — £875,000 • 4 bed • 1 bath • 1609 ft²
4 bedroom detached house for sale in Brighton Road, Banstead, SM7 — £875,000 • 4 bed • 1 bath • 1609 ft²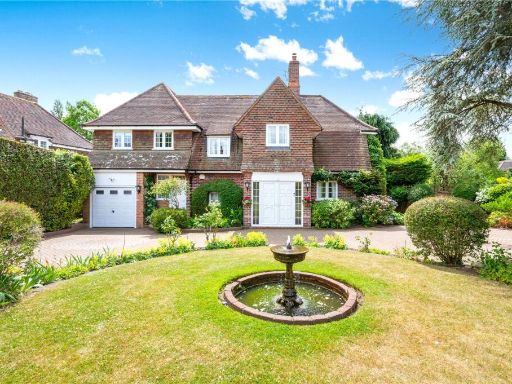 4 bedroom detached house for sale in Tattenham Way, Burgh Heath, Tadworth, Surrey, KT20 — £895,000 • 4 bed • 2 bath • 1706 ft²
4 bedroom detached house for sale in Tattenham Way, Burgh Heath, Tadworth, Surrey, KT20 — £895,000 • 4 bed • 2 bath • 1706 ft²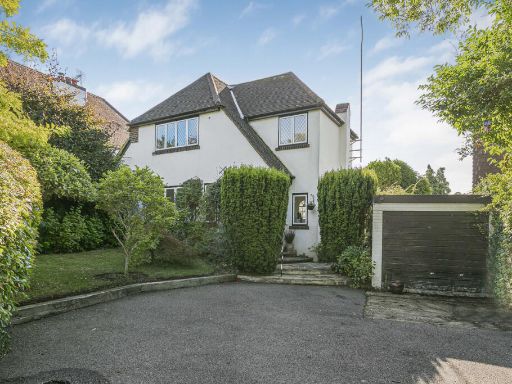 4 bedroom detached house for sale in Fir Tree Road, Banstead, SM7 — £700,000 • 4 bed • 2 bath • 1159 ft²
4 bedroom detached house for sale in Fir Tree Road, Banstead, SM7 — £700,000 • 4 bed • 2 bath • 1159 ft²