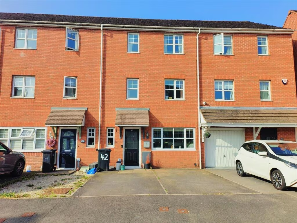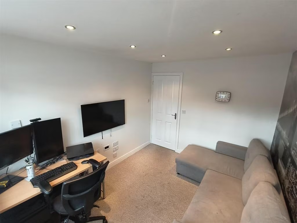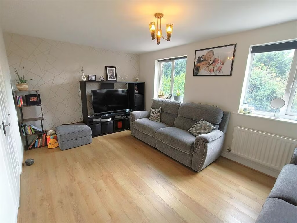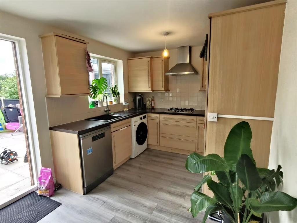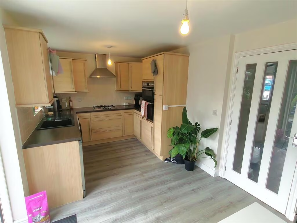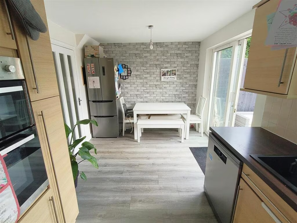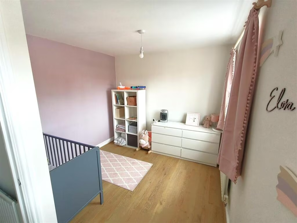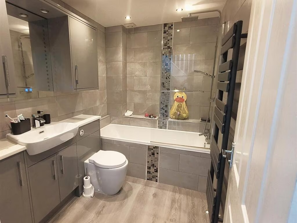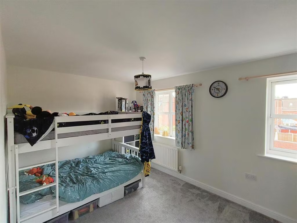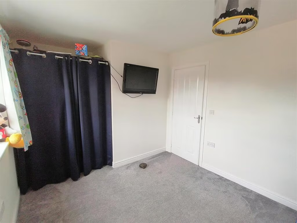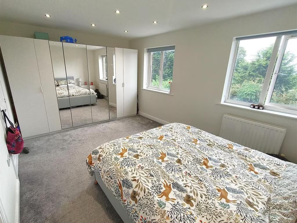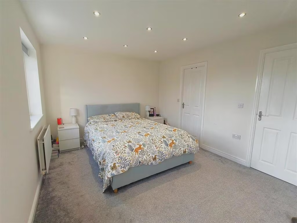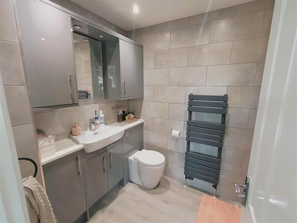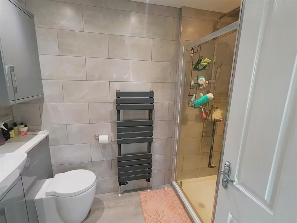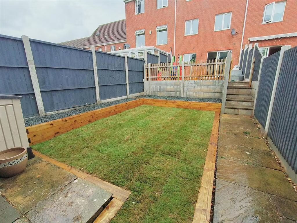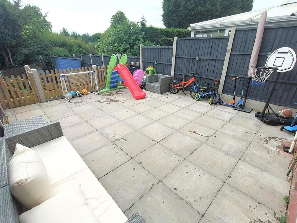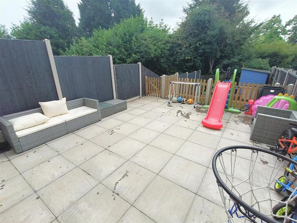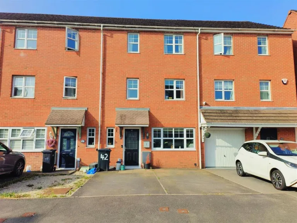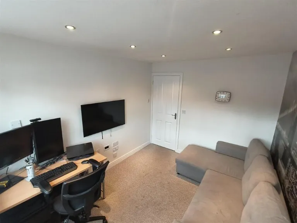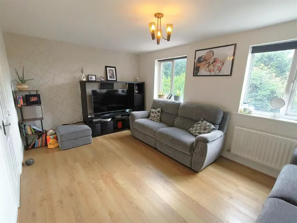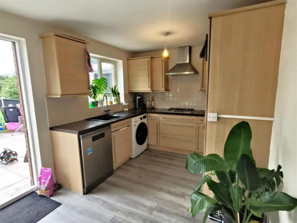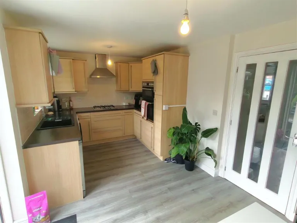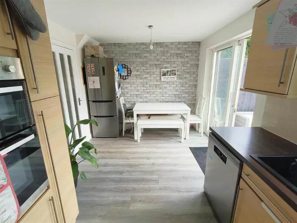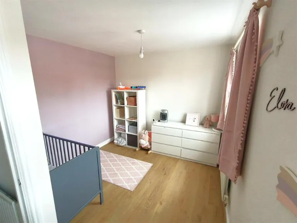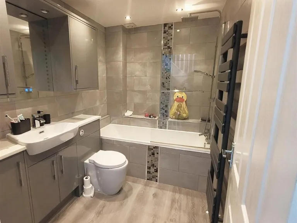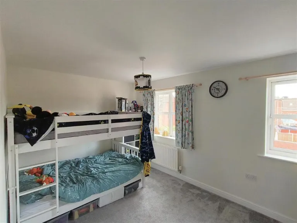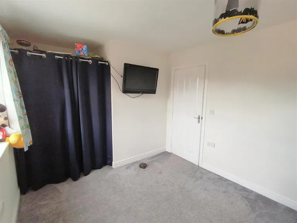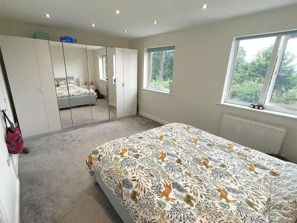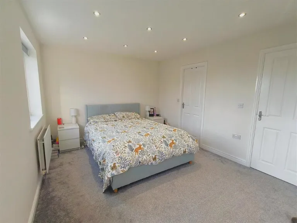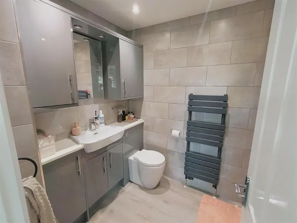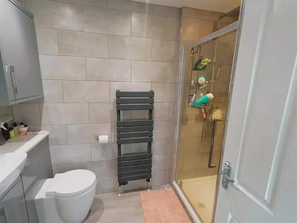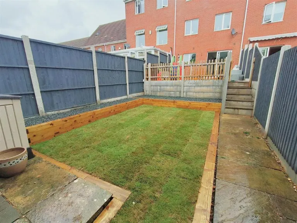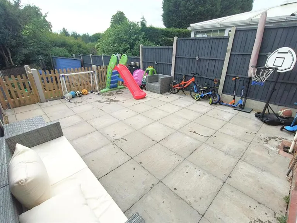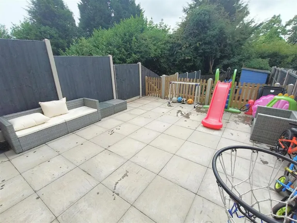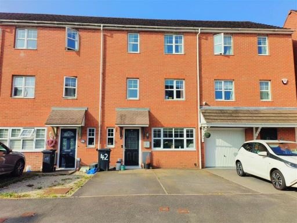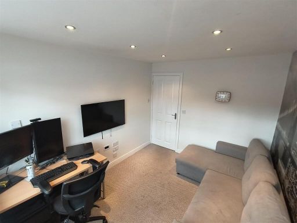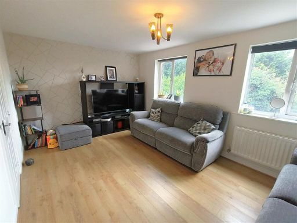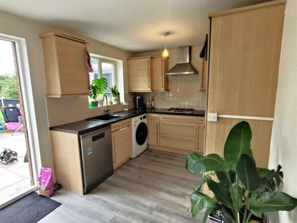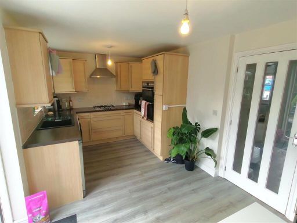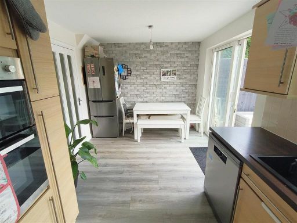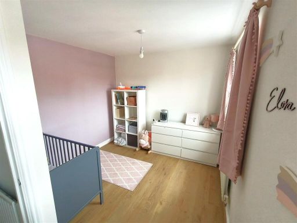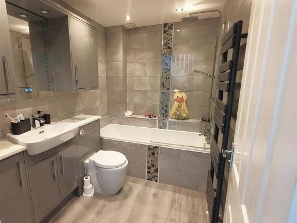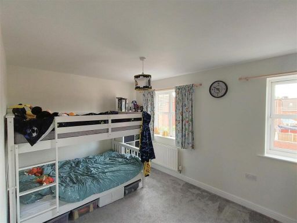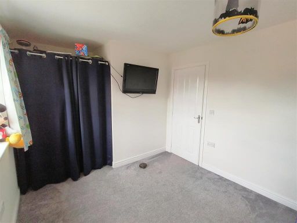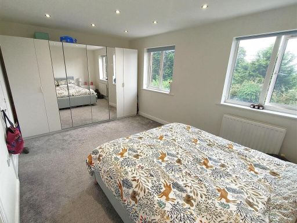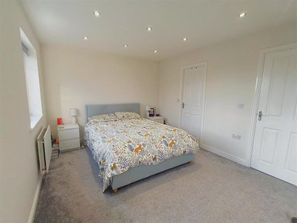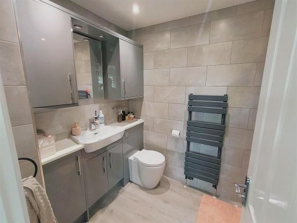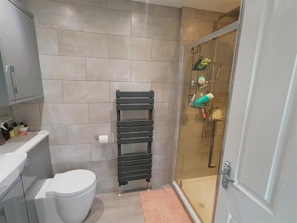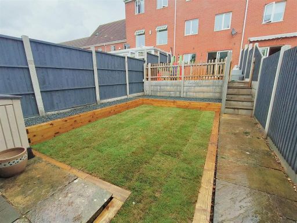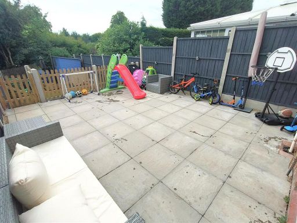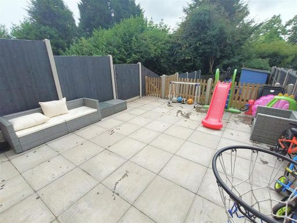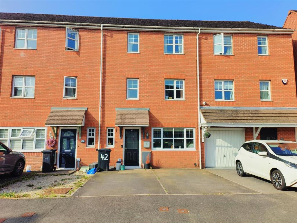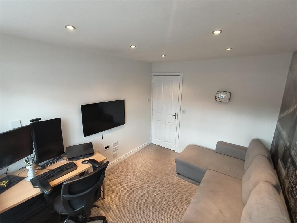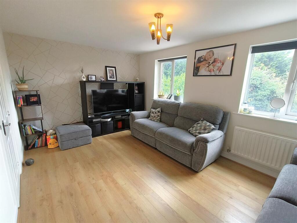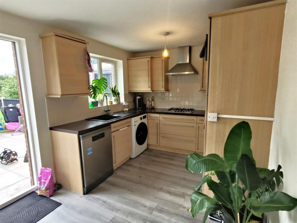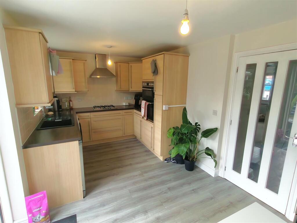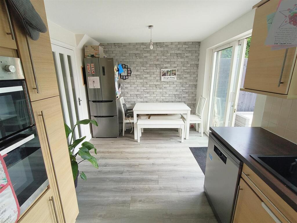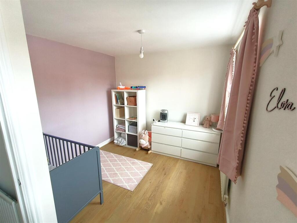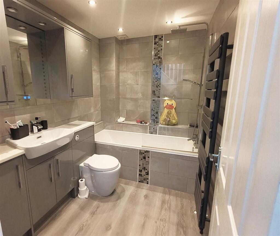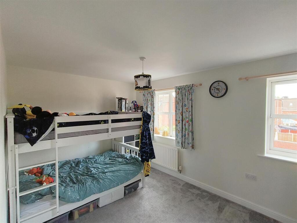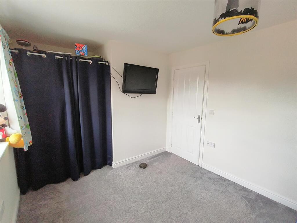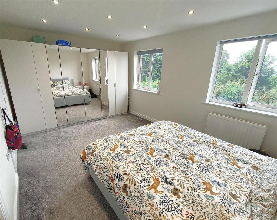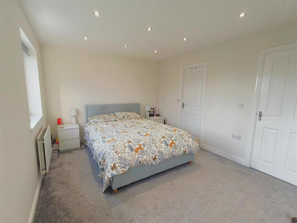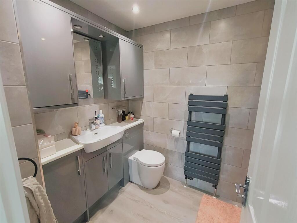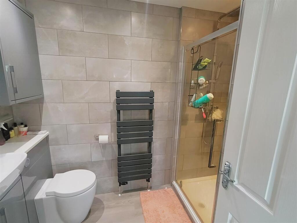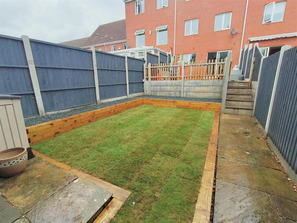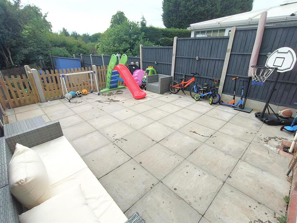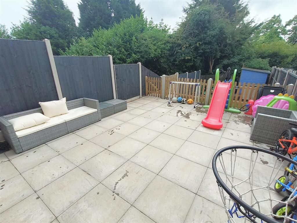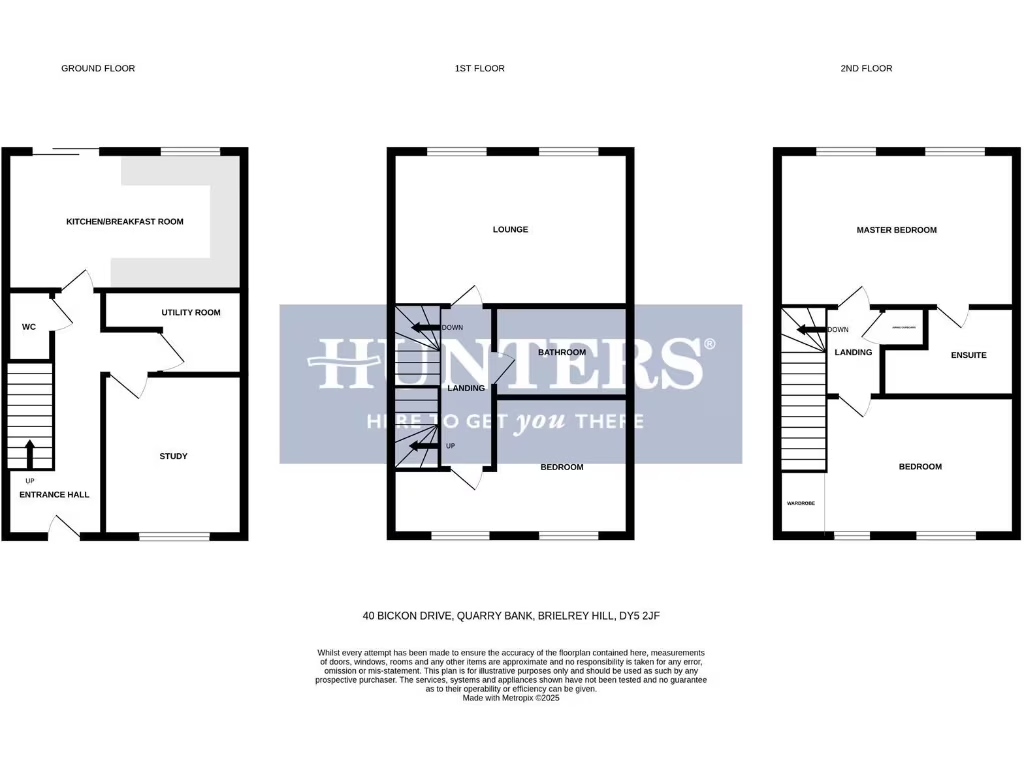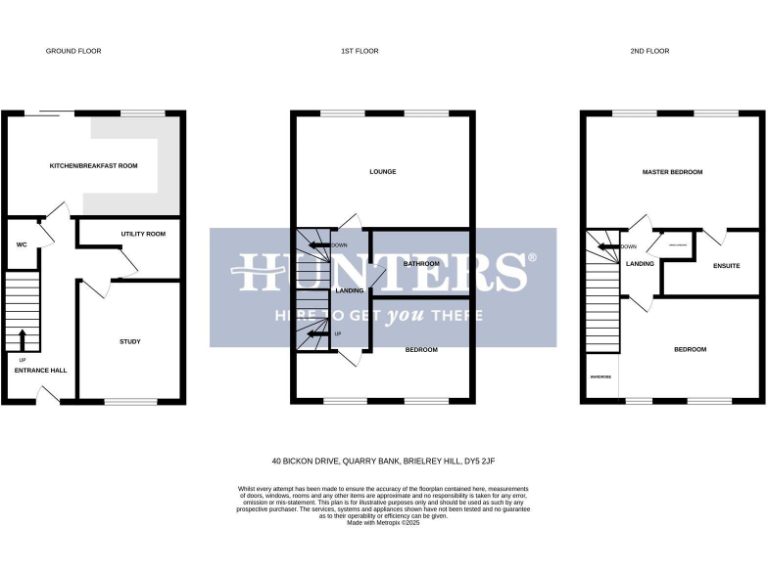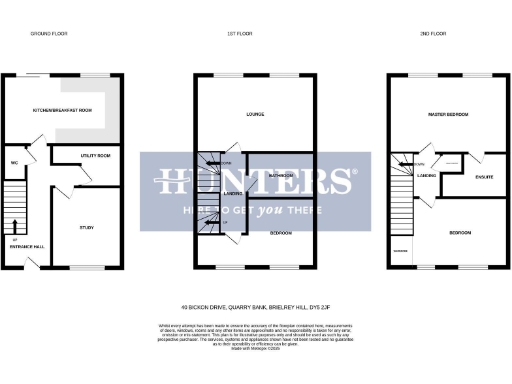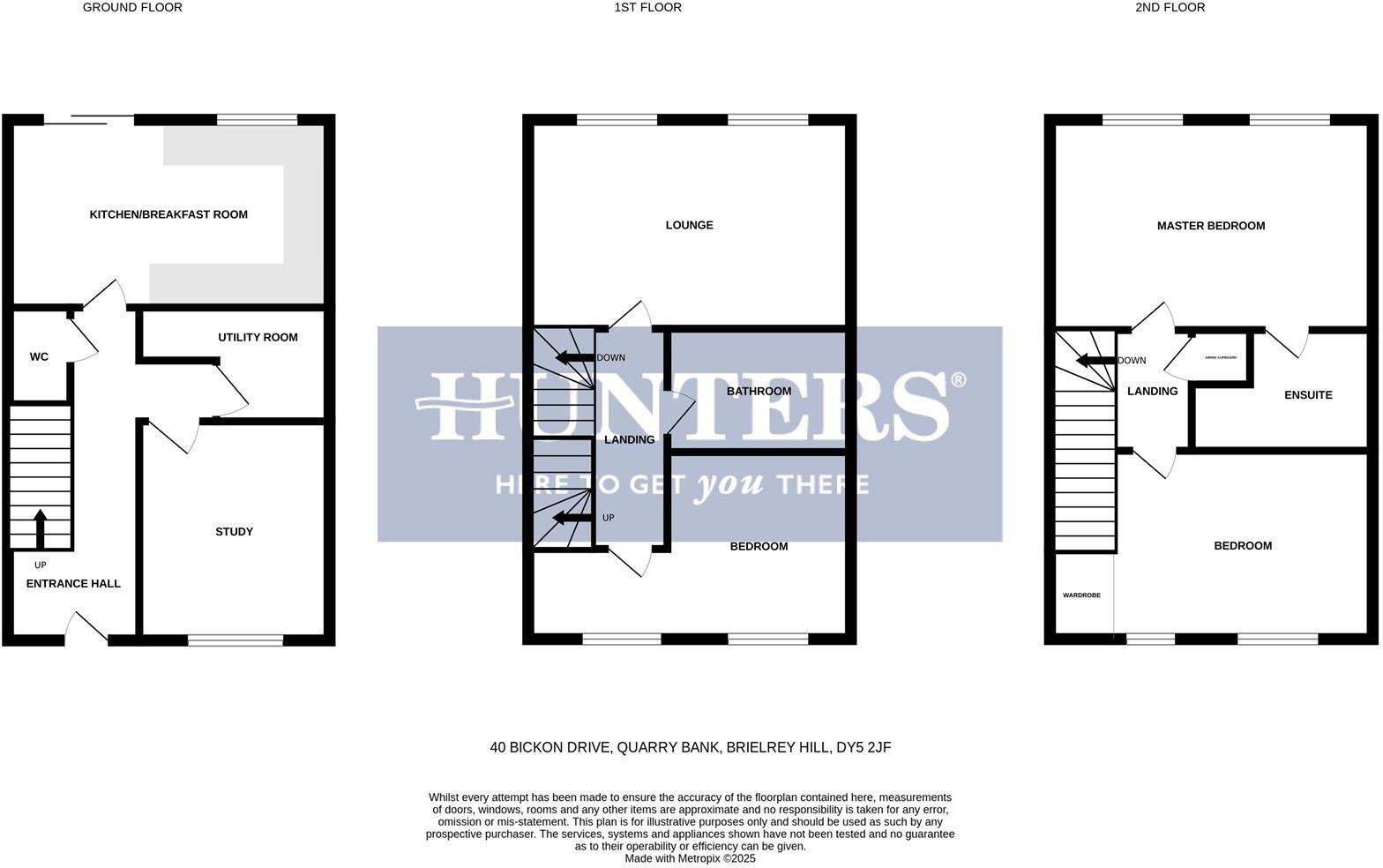Summary - 42 BICKON DRIVE QUARRY BANK BRIERLEY HILL DY5 2JF
3 bed 2 bath Town House
Spacious, modern mid-terrace with home office, parking and low-maintenance garden..
Three double bedrooms including master with en suite
Converted garage provides dedicated office/study space
Two off-street parking spaces on driveway
Landscaped, low-maintenance private rear garden
EPC rating C — moderate energy efficiency
Small plot size; garden limited in scale
Above-average local crime and higher area deprivation
Freehold, built 2003–2006, double glazed, gas central heating
This modern three-storey mid-terrace provides roomy, well-maintained living across approximately 1,271 sqft. The ground floor features a kitchen/diner, utility and a converted garage now used as a dedicated office or study — useful for home working or storage. Two allocated driveway spaces sit to the front while a landscaped rear garden offers a low-maintenance outdoor area.
Upstairs are three double bedrooms, including a master with en suite, plus a family bathroom; the layout gives flexible options (lounge on first floor or a fourth bedroom). Fitted double glazing and gas central heating are in place, and broadband and mobile signals are strong — practical for families and remote workers alike.
Notable negatives are factual and important: the property has an EPC rating of C (some improvement potential), sits on a small plot, and the wider area shows above-average crime and higher local deprivation indices. Buyers looking for larger gardens, rural tranquillity or top-tier energy performance may find those aspects limiting.
Overall this freehold home suits growing families or first-time buyers wanting spacious, move-in-ready accommodation with good transport and digital connectivity, and potential to personalise finishes or improve energy efficiency over time.
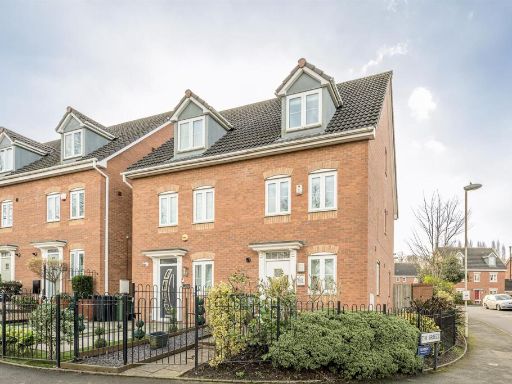 4 bedroom semi-detached house for sale in Moor Street, Brierley Hill, DY5 3SP, DY5 — £265,000 • 4 bed • 2 bath • 1034 ft²
4 bedroom semi-detached house for sale in Moor Street, Brierley Hill, DY5 3SP, DY5 — £265,000 • 4 bed • 2 bath • 1034 ft²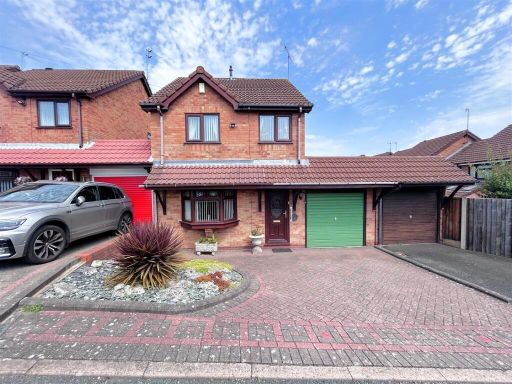 3 bedroom link detached house for sale in East Street, Brierley Hill, DY5 2DR, DY5 — £280,000 • 3 bed • 1 bath • 677 ft²
3 bedroom link detached house for sale in East Street, Brierley Hill, DY5 2DR, DY5 — £280,000 • 3 bed • 1 bath • 677 ft²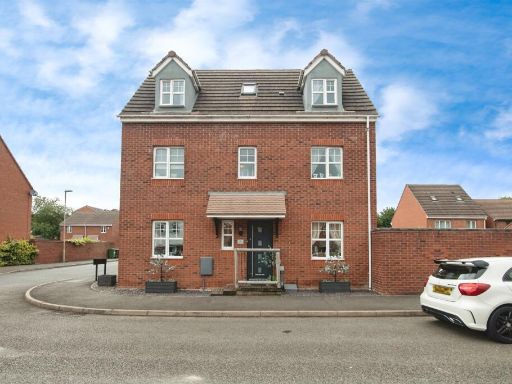 4 bedroom detached house for sale in Bickon Drive, Quarry Bank, Brierley Hill, DY5 — £375,000 • 4 bed • 2 bath • 993 ft²
4 bedroom detached house for sale in Bickon Drive, Quarry Bank, Brierley Hill, DY5 — £375,000 • 4 bed • 2 bath • 993 ft²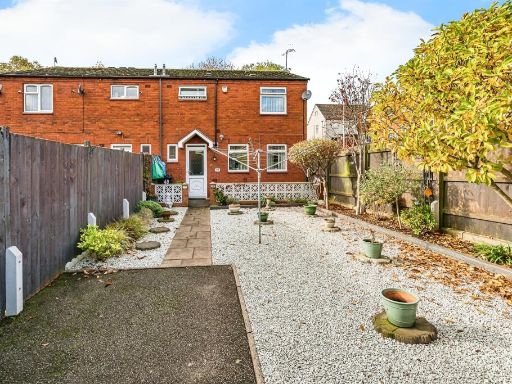 3 bedroom end of terrace house for sale in Honister Close, BRIERLEY HILL, DY5 — £225,000 • 3 bed • 1 bath • 641 ft²
3 bedroom end of terrace house for sale in Honister Close, BRIERLEY HILL, DY5 — £225,000 • 3 bed • 1 bath • 641 ft²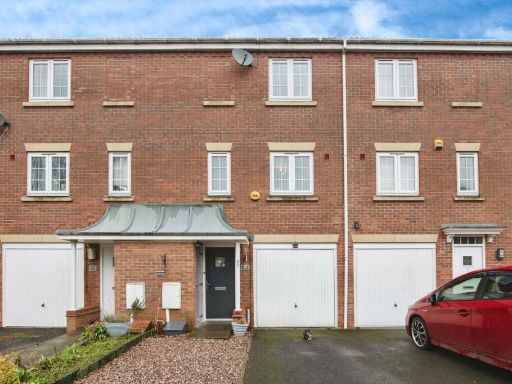 3 bedroom terraced house for sale in The Breeze, Brierley Hill, DY5 — £240,000 • 3 bed • 3 bath • 1103 ft²
3 bedroom terraced house for sale in The Breeze, Brierley Hill, DY5 — £240,000 • 3 bed • 3 bath • 1103 ft²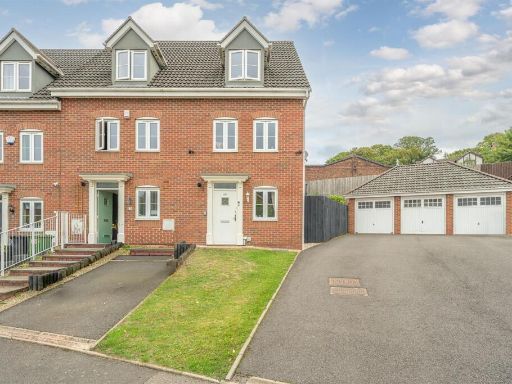 4 bedroom town house for sale in The Breeze, Brierley Hill, DY5 3AG, DY5 — £299,950 • 4 bed • 2 bath • 998 ft²
4 bedroom town house for sale in The Breeze, Brierley Hill, DY5 3AG, DY5 — £299,950 • 4 bed • 2 bath • 998 ft²