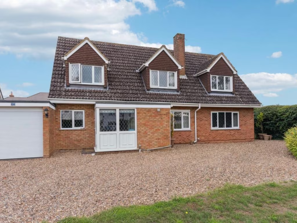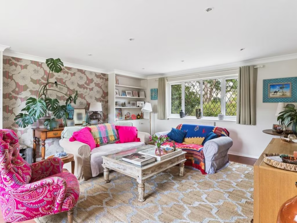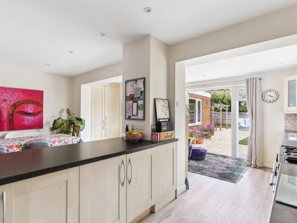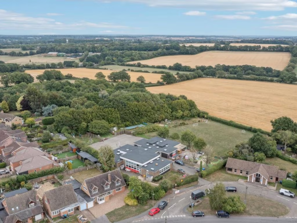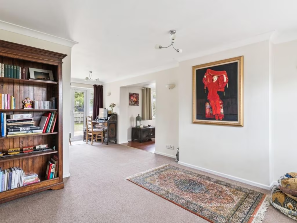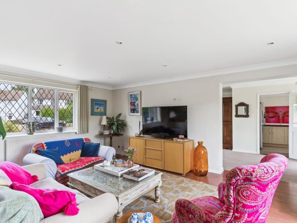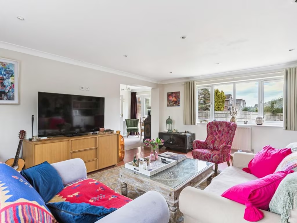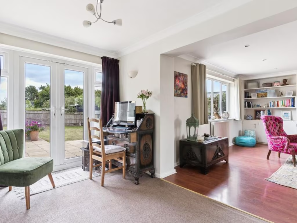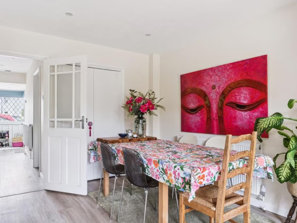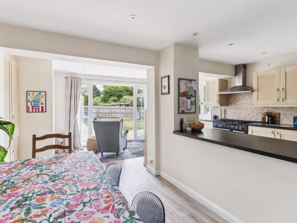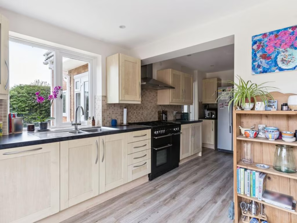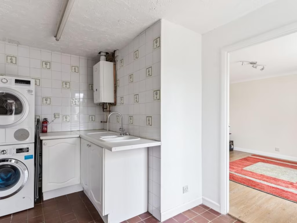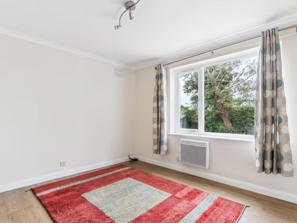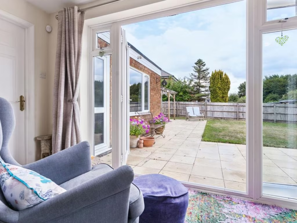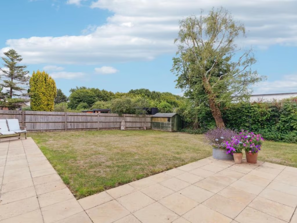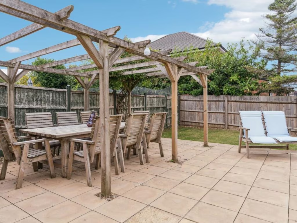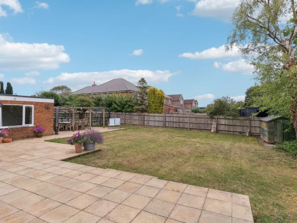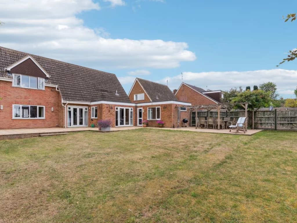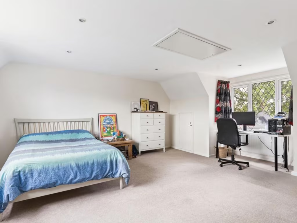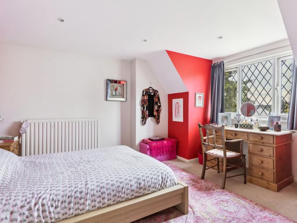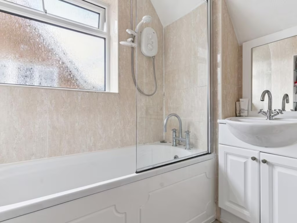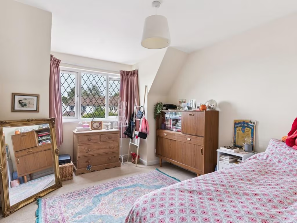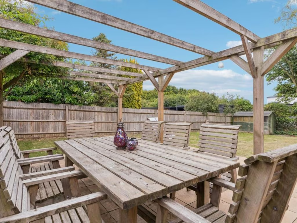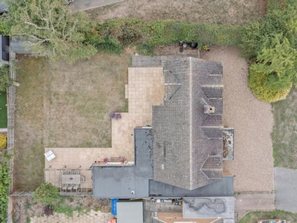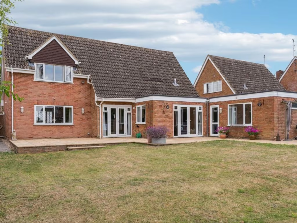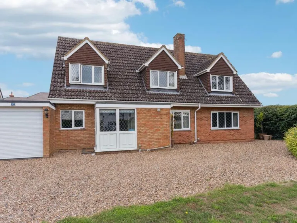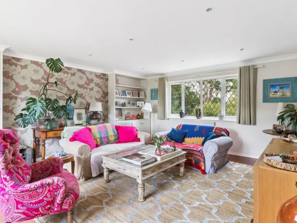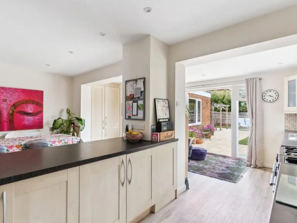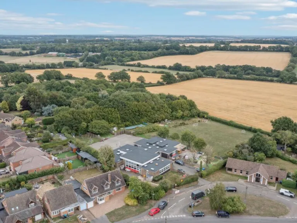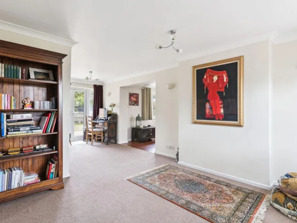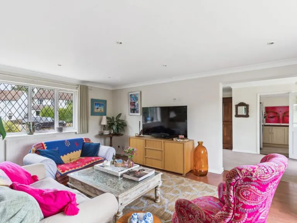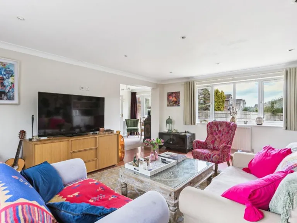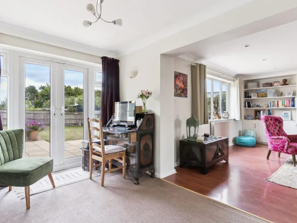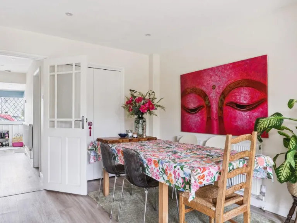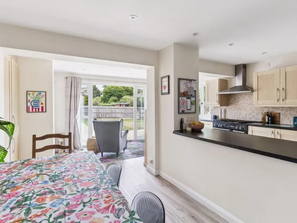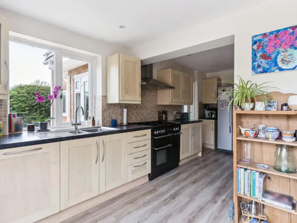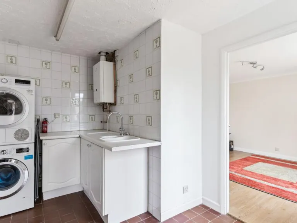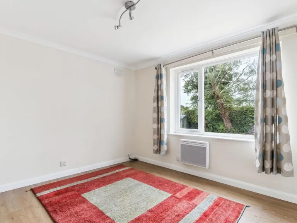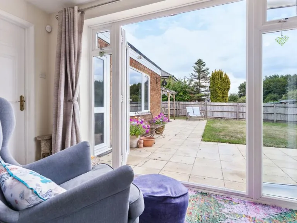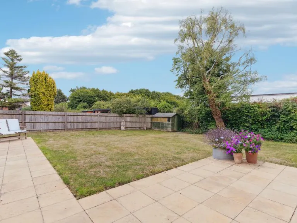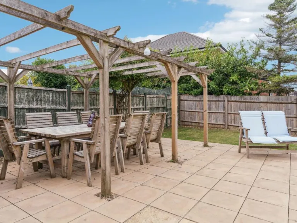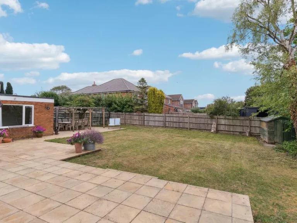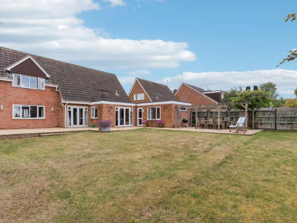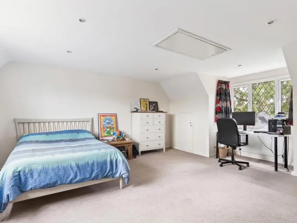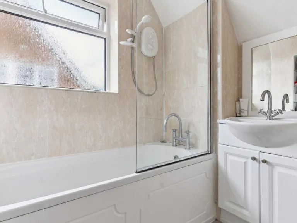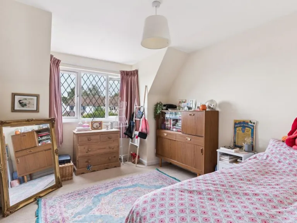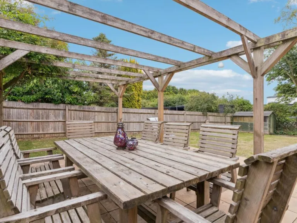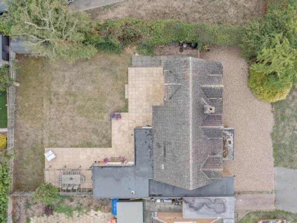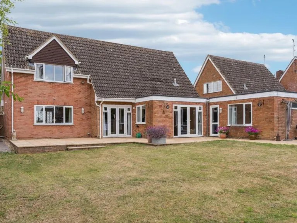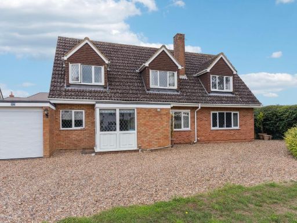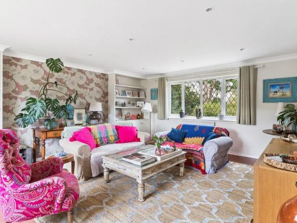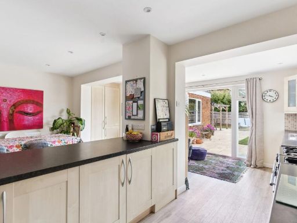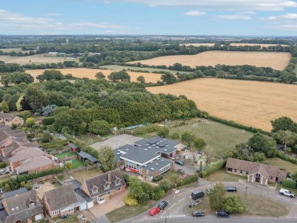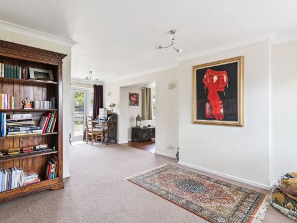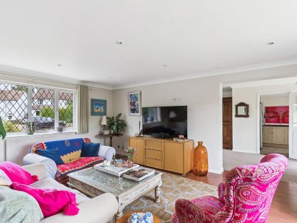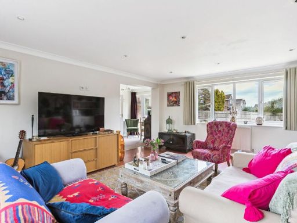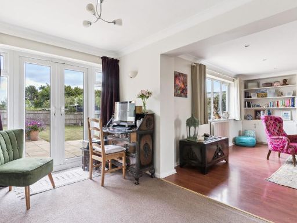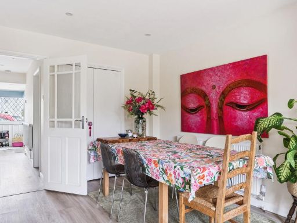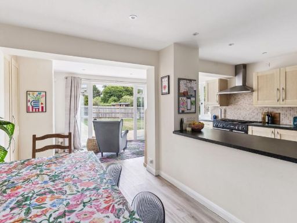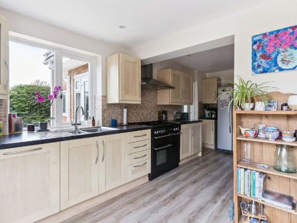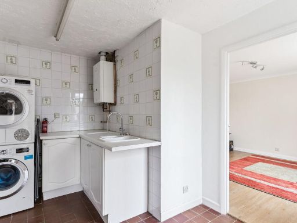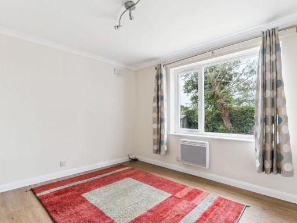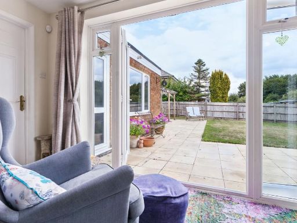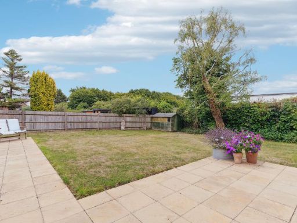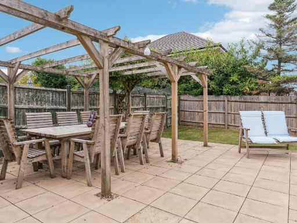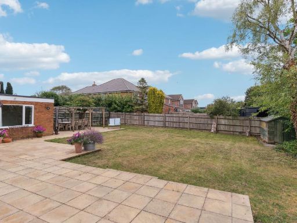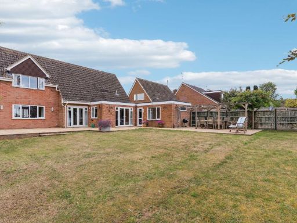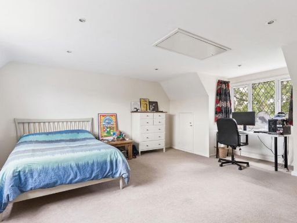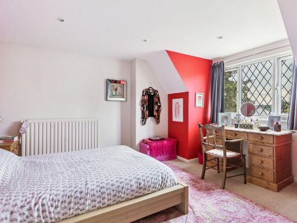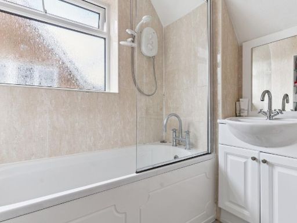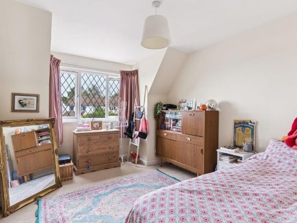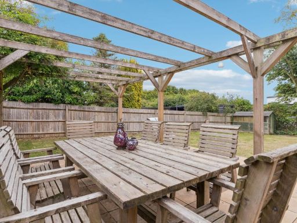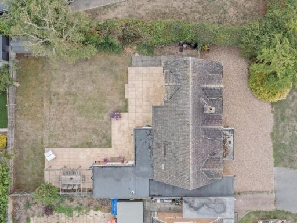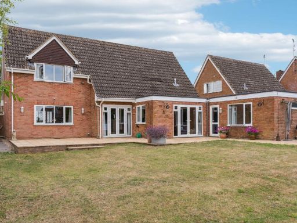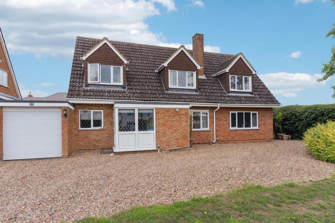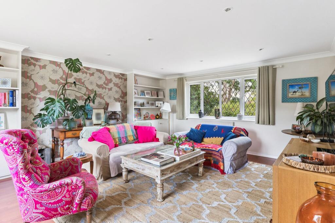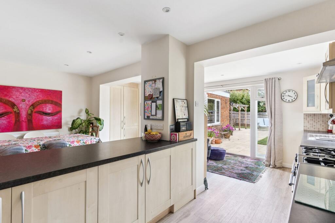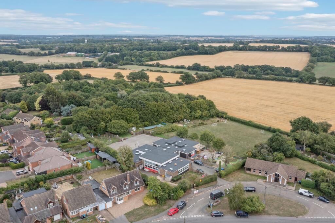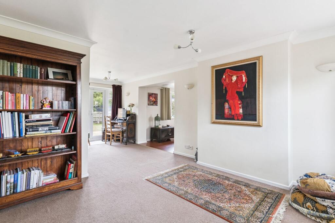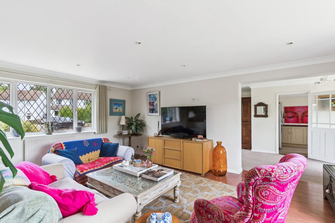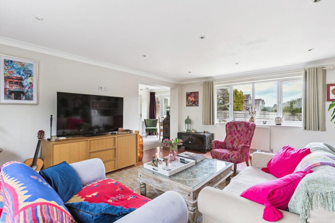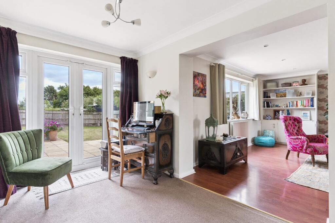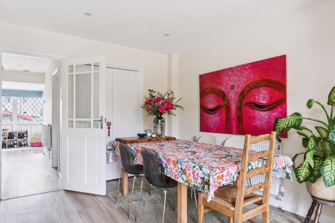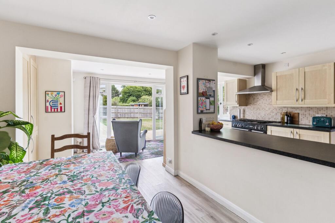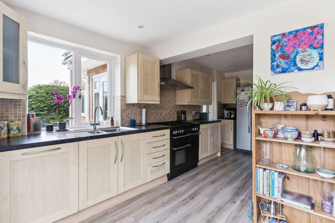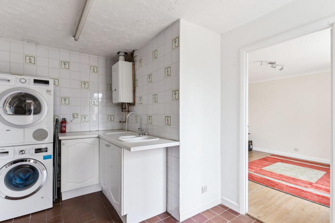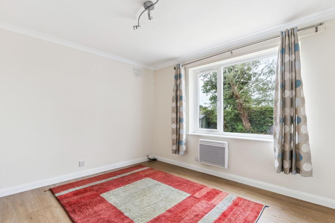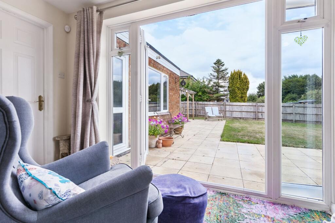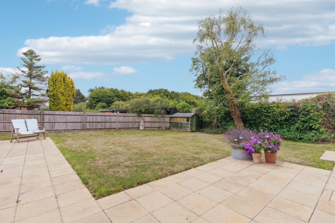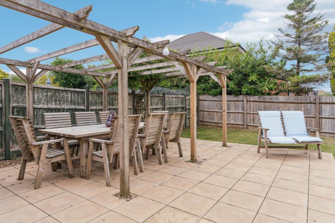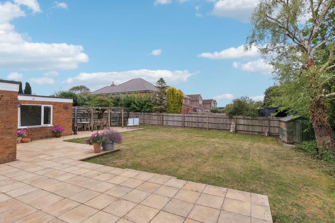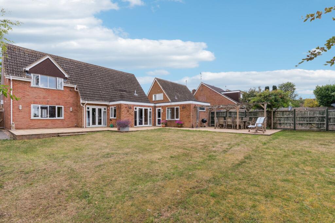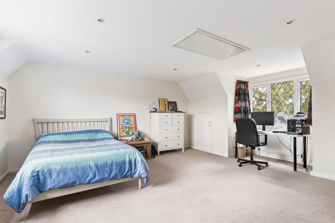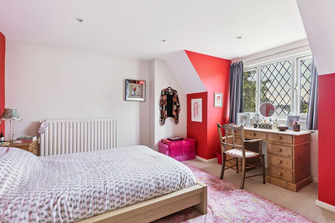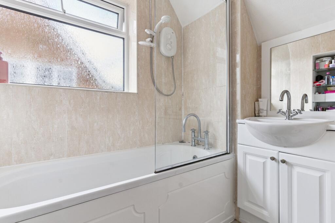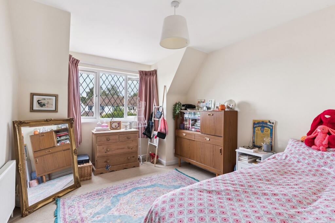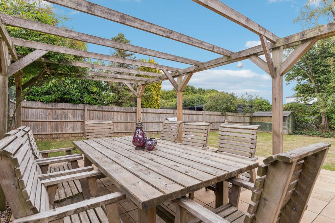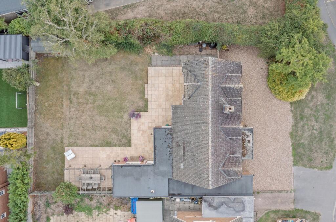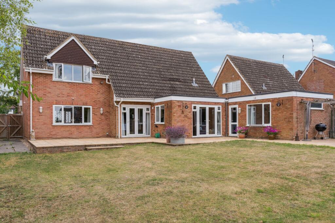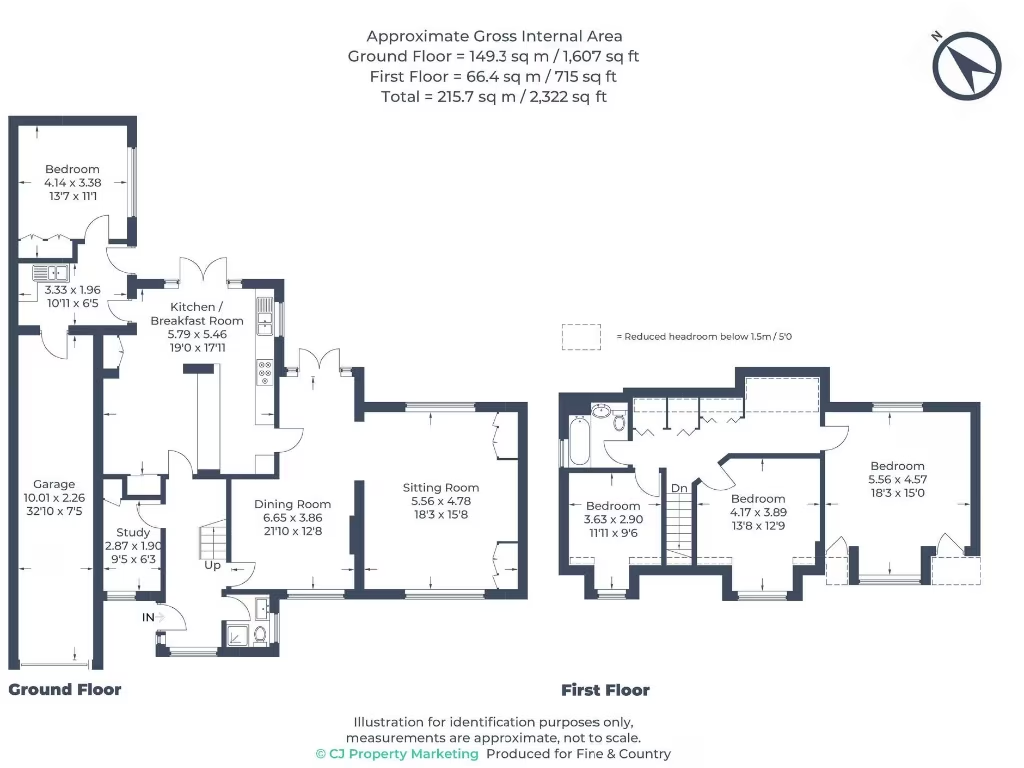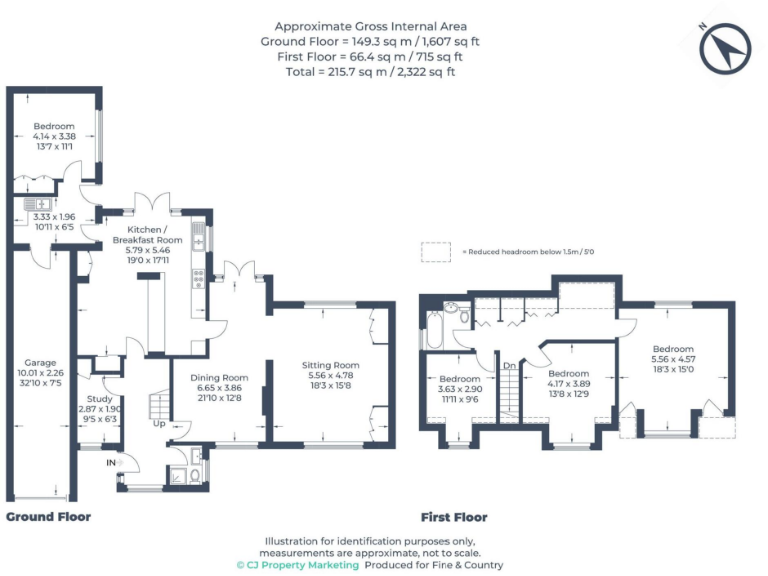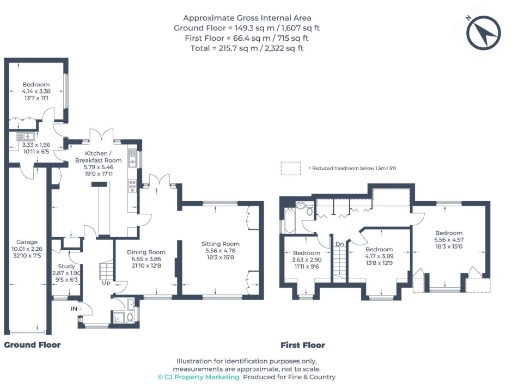Summary - 57 TROWLEY HILL ROAD FLAMSTEAD ST. ALBANS AL3 8DL
4 bed 2 bath Detached
**Key Features:**
- Spacious and versatile four double bedroom detached home
- Over 2,300 sq ft of living space with potential for further extension (STP)
- Open-plan kitchen/breakfast/family room leading to a large private garden
- Dual-aspect formal sitting room, dining/playroom, and separate study
- Tandem-length garage and utility room for added convenience
- Expansive entertaining patio and well-maintained outdoors
- Located in the desirable village of Flamstead with excellent transport links
This remarkable four-bedroom detached family home in Flamstead presents an exciting opportunity for growing families or investors seeking ample space and flexibility. Spanning over 2,300 sq ft, the property is designed for modern living with generous living areas, including a light-filled dual-aspect sitting room and an expansive open-plan kitchen that seamlessly connects to a beautiful private garden—perfect for entertaining or everyday family life.
The ground floor features a versatile double bedroom, perfect as an additional reception room or home office, alongside a utility room and a spacious tandem garage, which holds potential for conversion into an annexe (subject to planning consent). Upstairs, three well-proportioned double bedrooms and a well-appointed family bathroom complete the space.
Outside, the extensive garden is enclosed for privacy and combines a vast patio area with a lawn, creating the perfect setting for outdoor gatherings and children’s play. Nestled in a quaint Hertfordshire village, this home offers a community atmosphere, local amenities, and proximity to outstanding schools, making it an ideal choice for families. With excellent transport links to Harpenden and St Albans, this stunning home not only promises comfort and style but also significant future potential. Don’t miss the chance to make it yours!
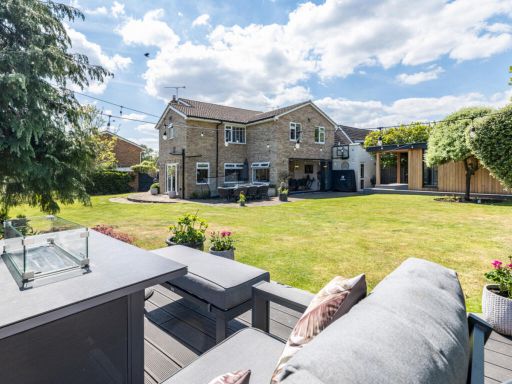 4 bedroom detached house for sale in College Close, Flamstead, AL3 — £1,100,000 • 4 bed • 3 bath • 2416 ft²
4 bedroom detached house for sale in College Close, Flamstead, AL3 — £1,100,000 • 4 bed • 3 bath • 2416 ft²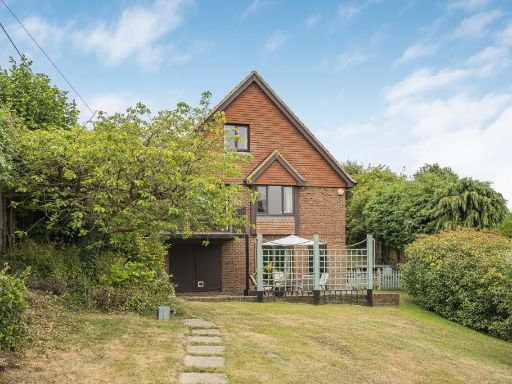 5 bedroom detached house for sale in Trowley Hill Road, Flamstead, St. Albans, AL3 — £1,250,000 • 5 bed • 3 bath • 2573 ft²
5 bedroom detached house for sale in Trowley Hill Road, Flamstead, St. Albans, AL3 — £1,250,000 • 5 bed • 3 bath • 2573 ft²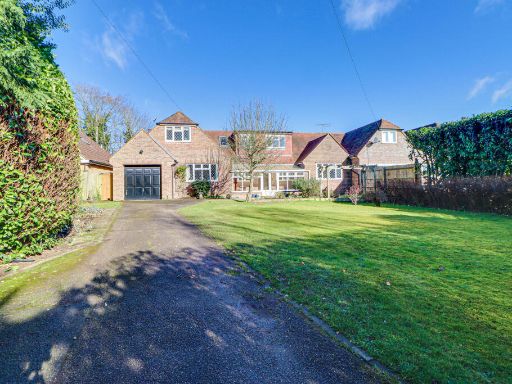 5 bedroom semi-detached house for sale in Pie Corner, Flamstead, St. Albans, AL3 — £900,000 • 5 bed • 3 bath • 2474 ft²
5 bedroom semi-detached house for sale in Pie Corner, Flamstead, St. Albans, AL3 — £900,000 • 5 bed • 3 bath • 2474 ft²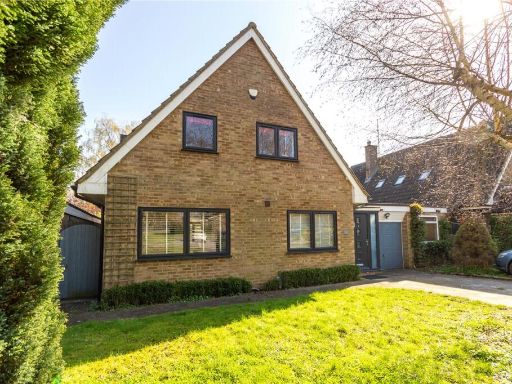 4 bedroom detached house for sale in Pie Garden, Flamstead, St. Albans, AL3 — £785,000 • 4 bed • 2 bath • 1930 ft²
4 bedroom detached house for sale in Pie Garden, Flamstead, St. Albans, AL3 — £785,000 • 4 bed • 2 bath • 1930 ft²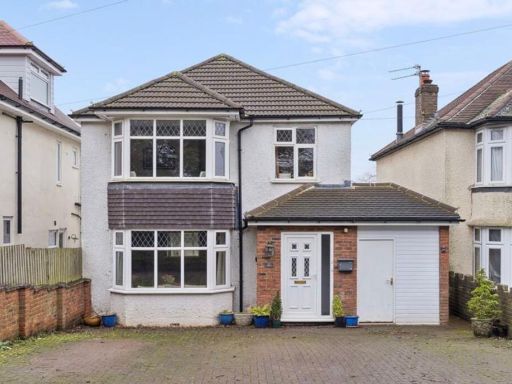 5 bedroom detached house for sale in Old Watling Street, Flamstead, AL3 — £750,000 • 5 bed • 3 bath • 2047 ft²
5 bedroom detached house for sale in Old Watling Street, Flamstead, AL3 — £750,000 • 5 bed • 3 bath • 2047 ft²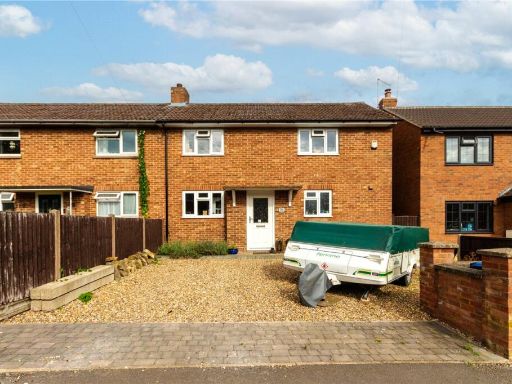 3 bedroom semi-detached house for sale in Parsons Close, Flamstead, St. Albans, AL3 — £450,000 • 3 bed • 2 bath • 934 ft²
3 bedroom semi-detached house for sale in Parsons Close, Flamstead, St. Albans, AL3 — £450,000 • 3 bed • 2 bath • 934 ft²