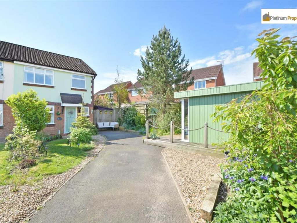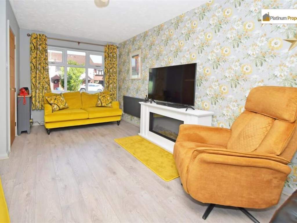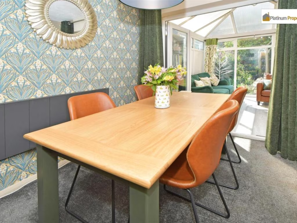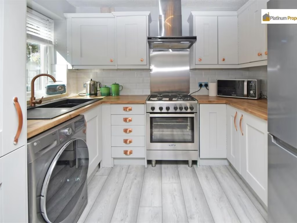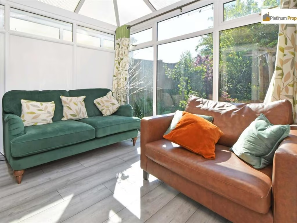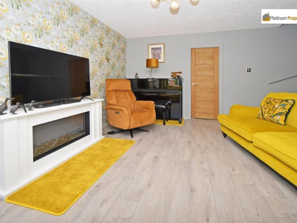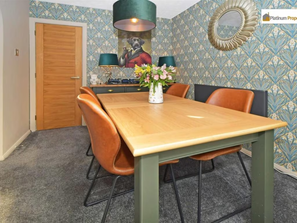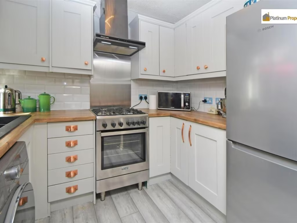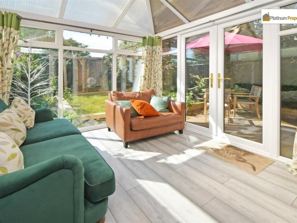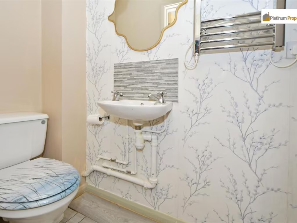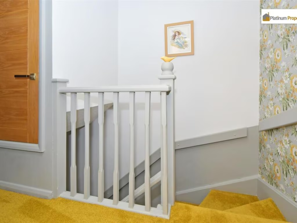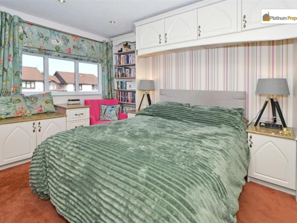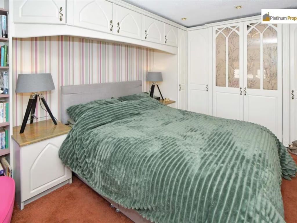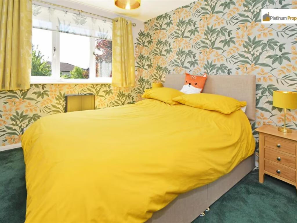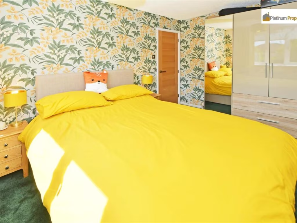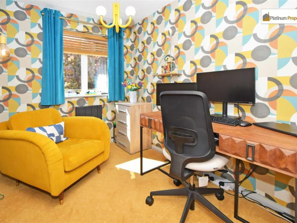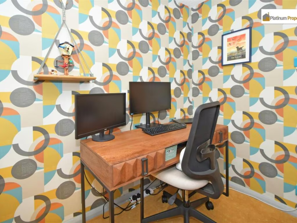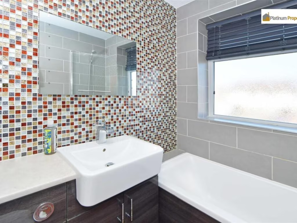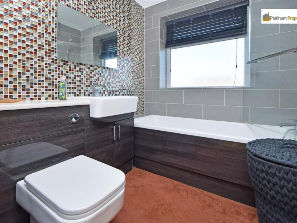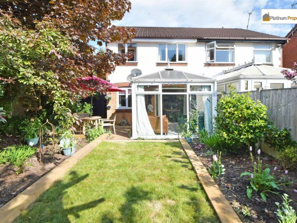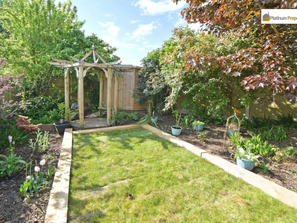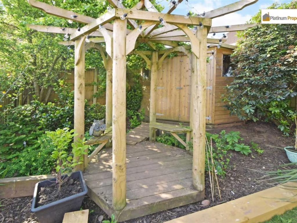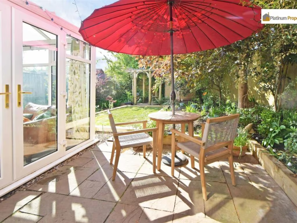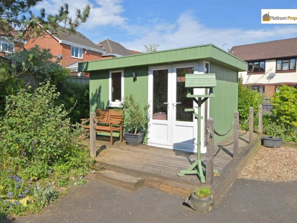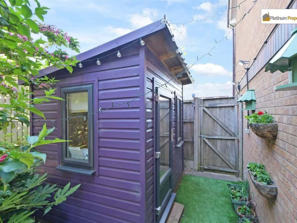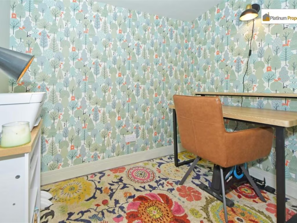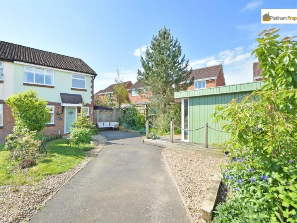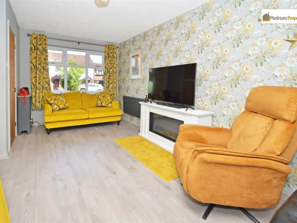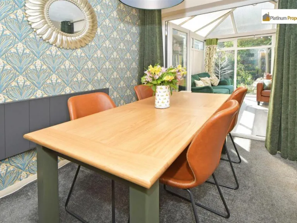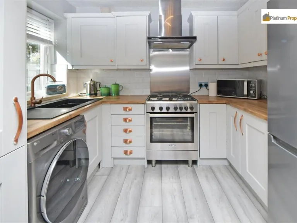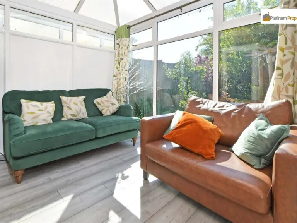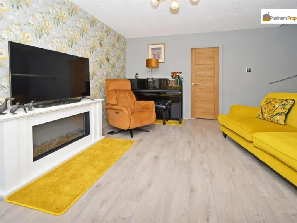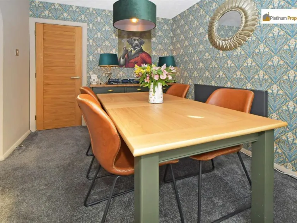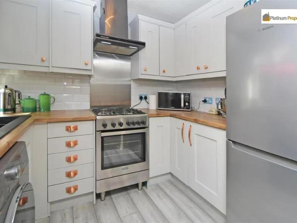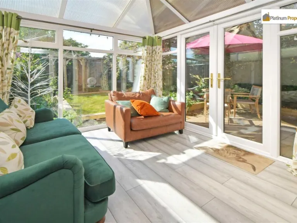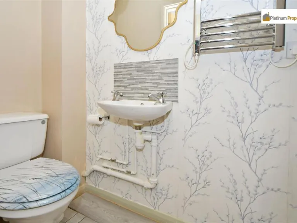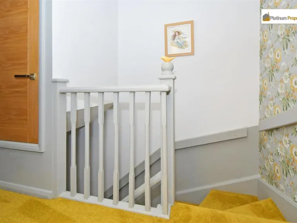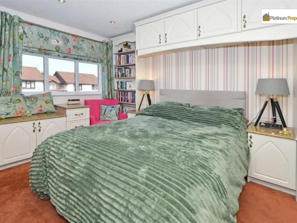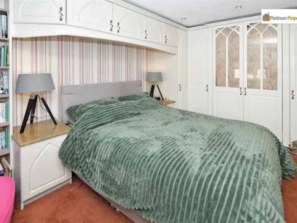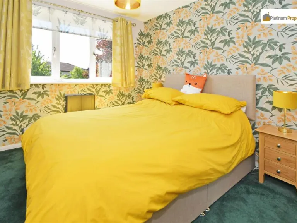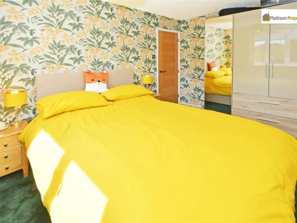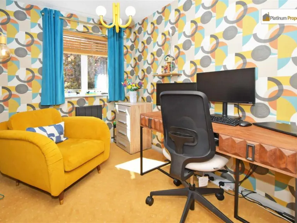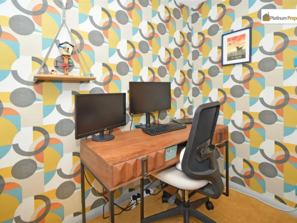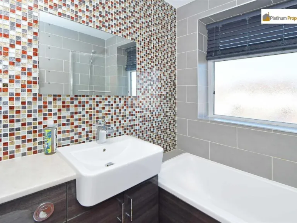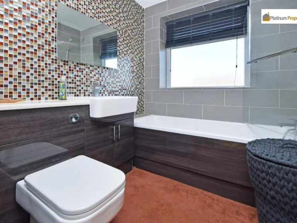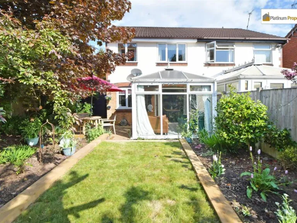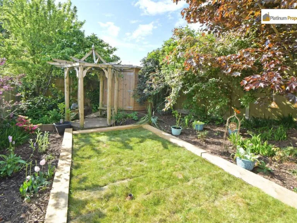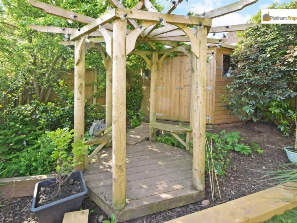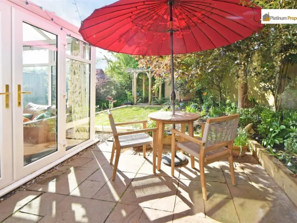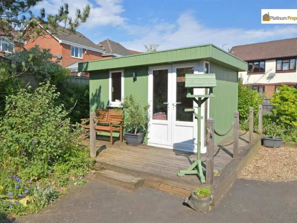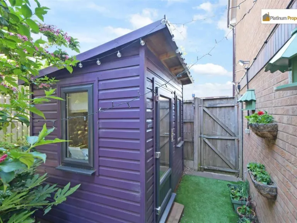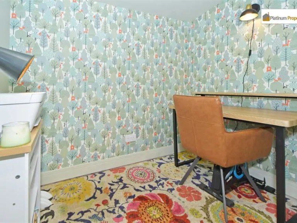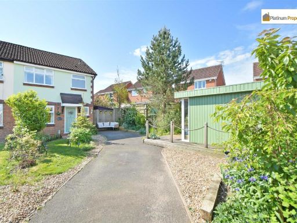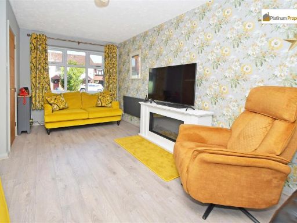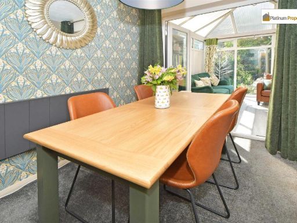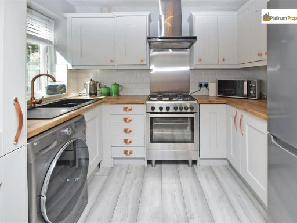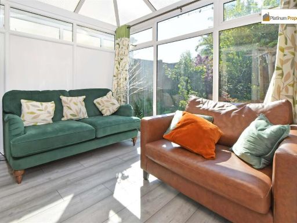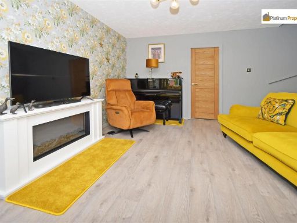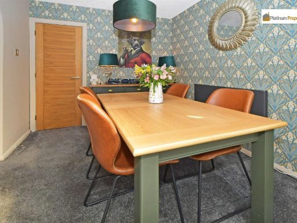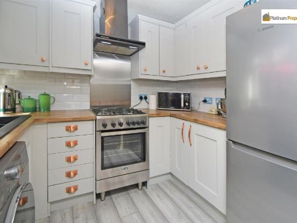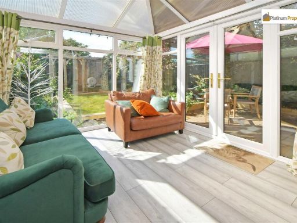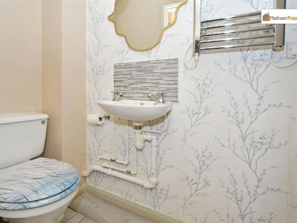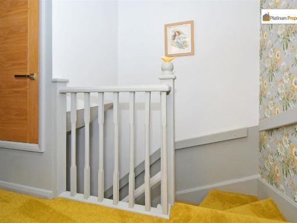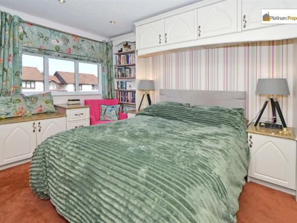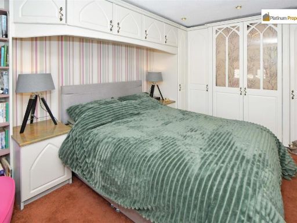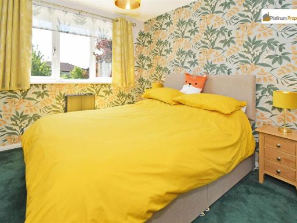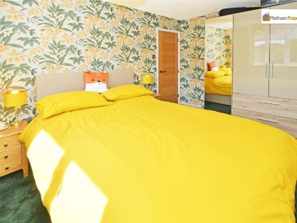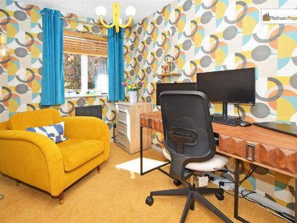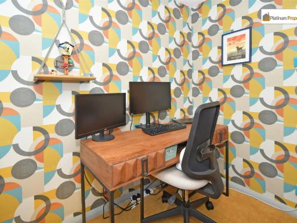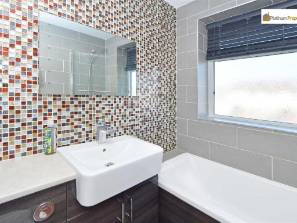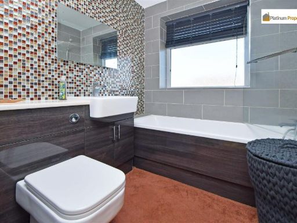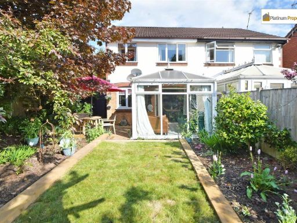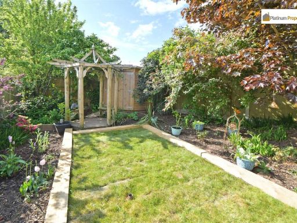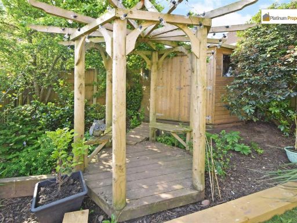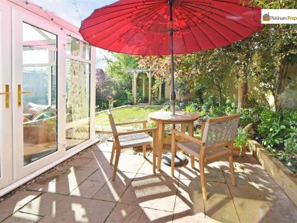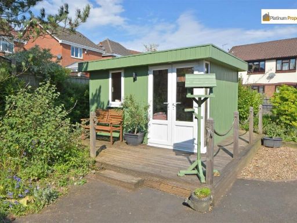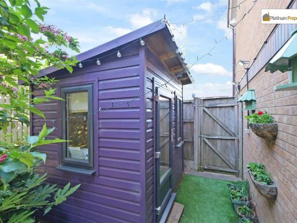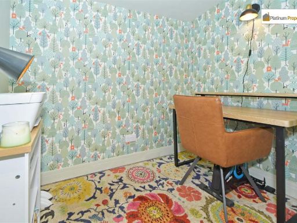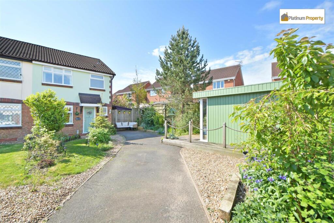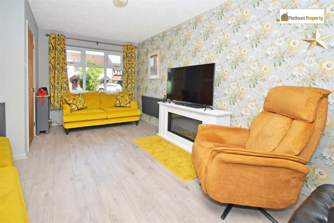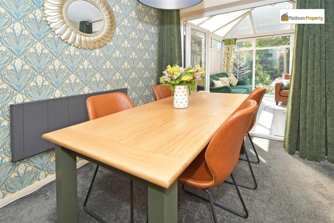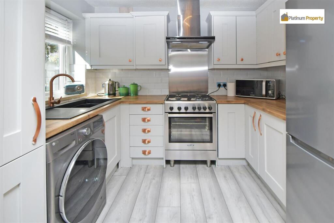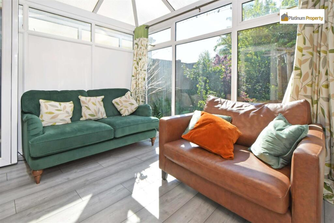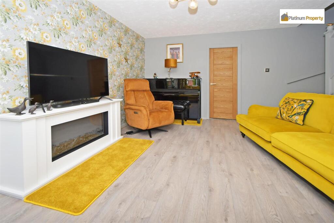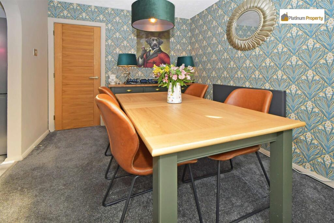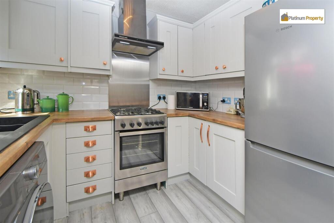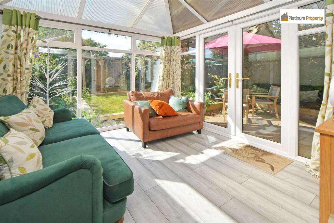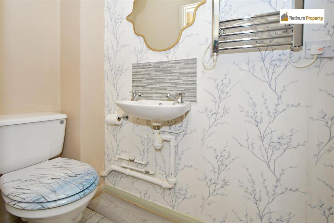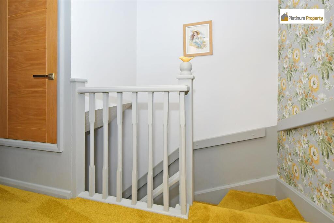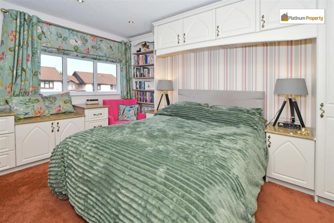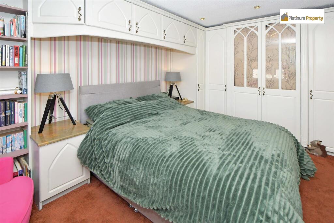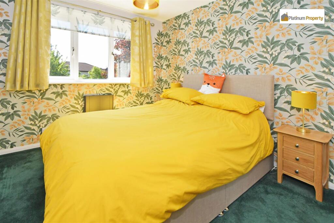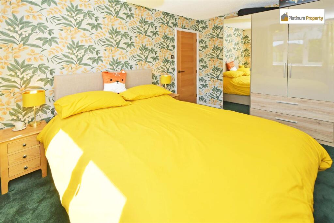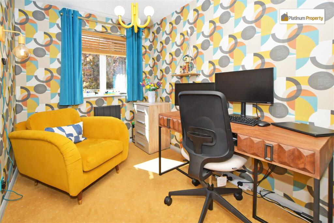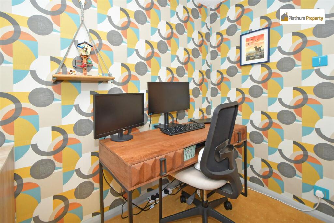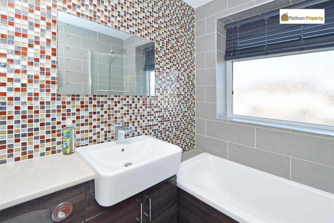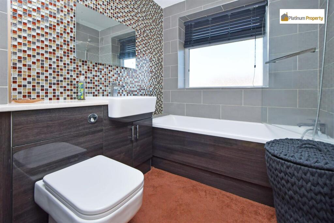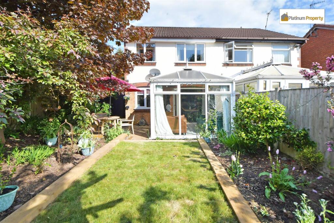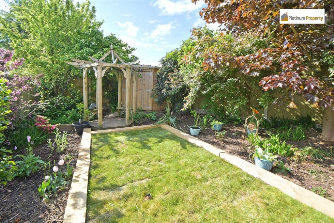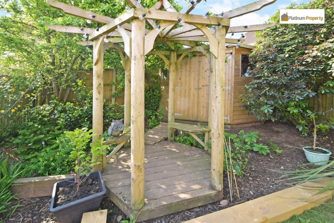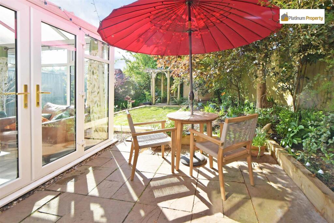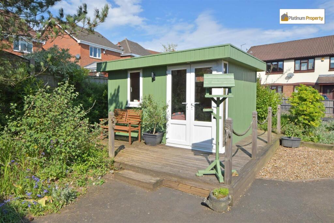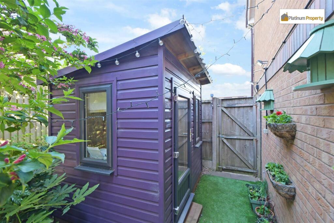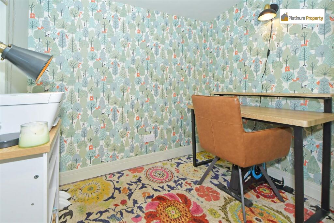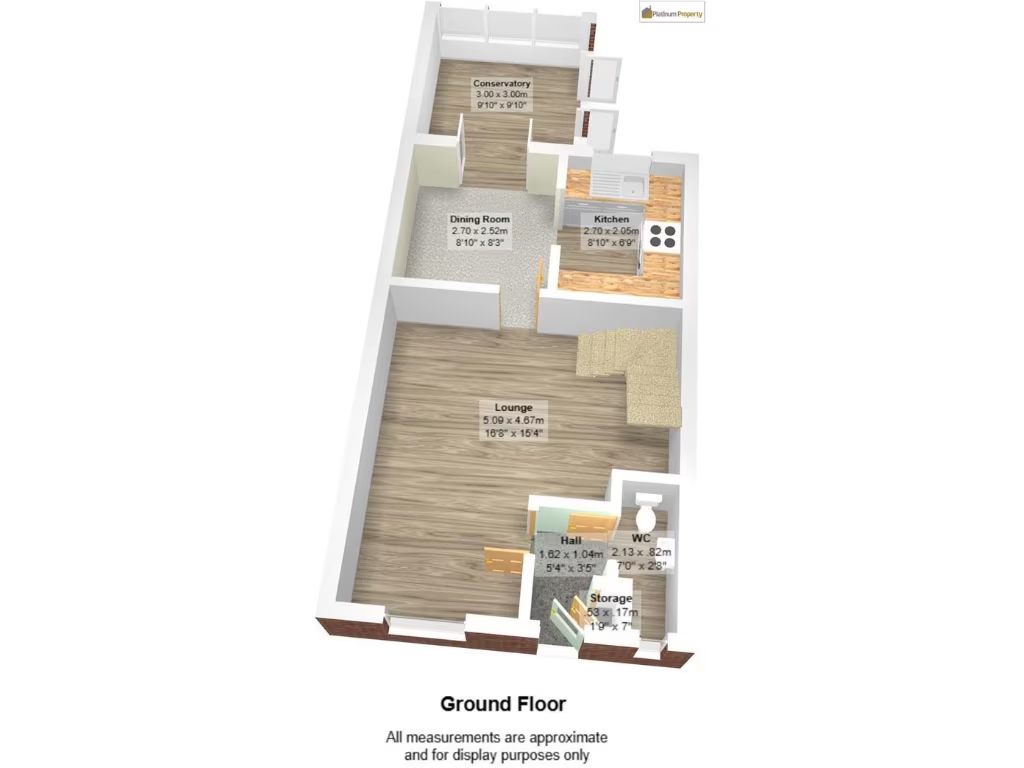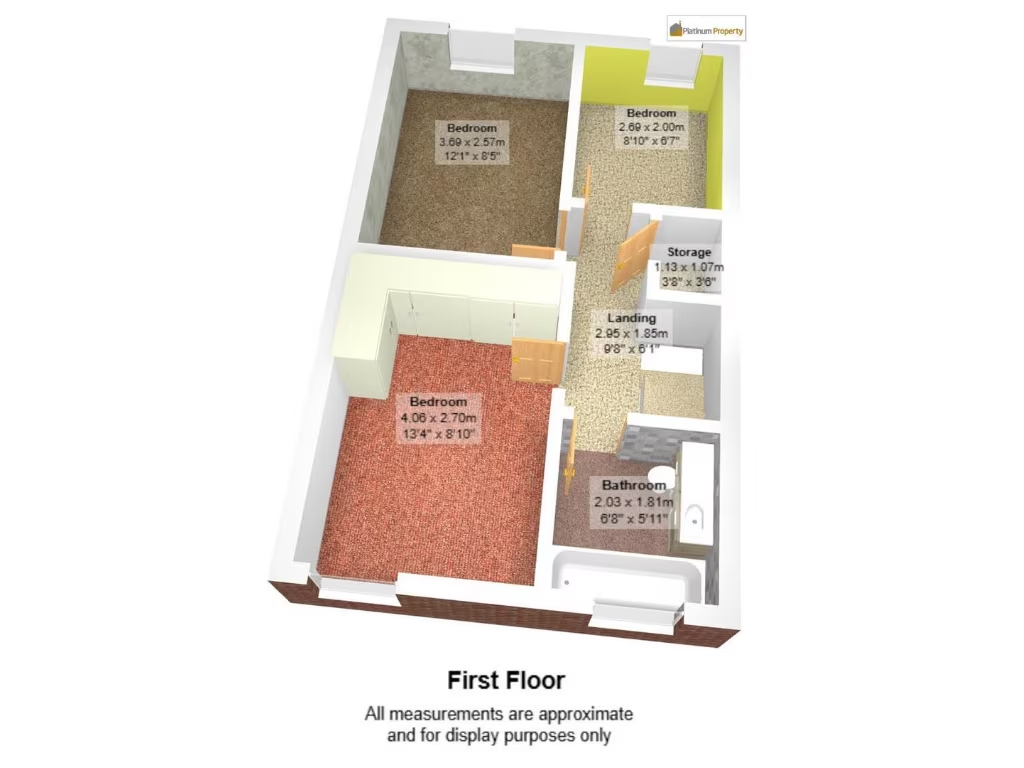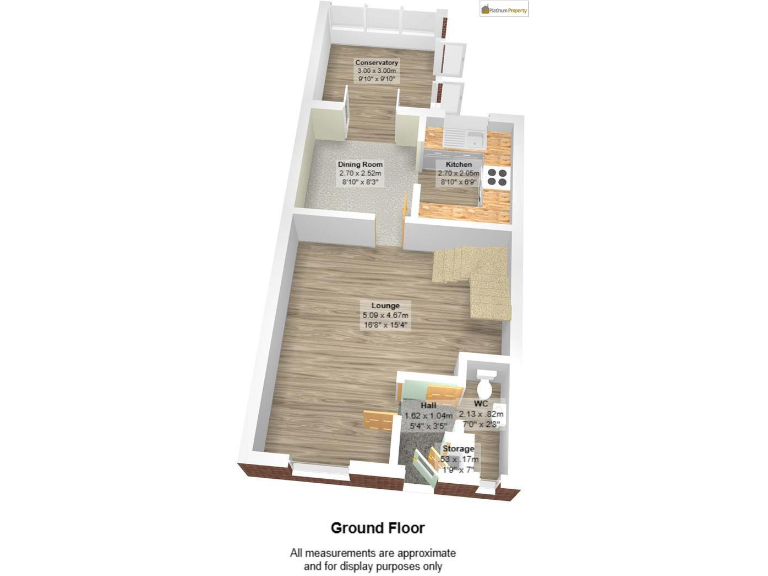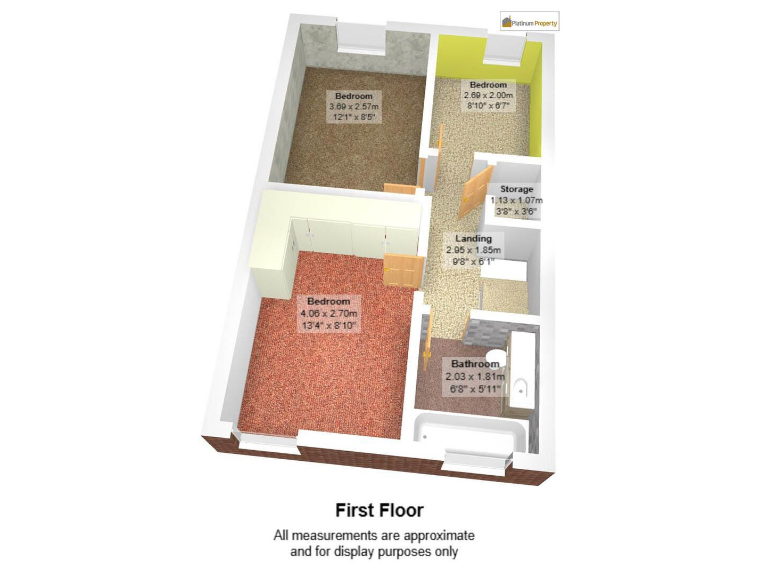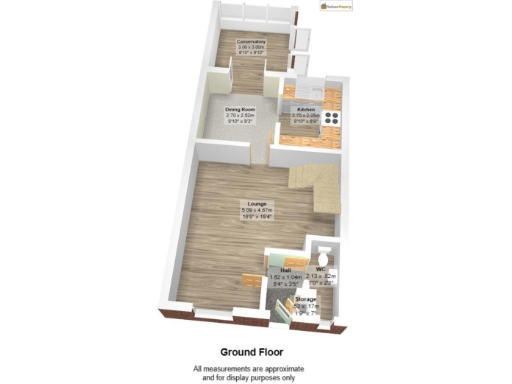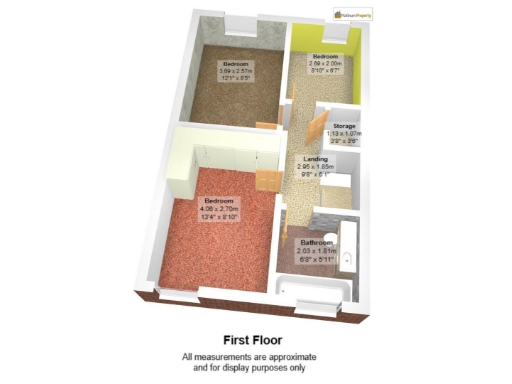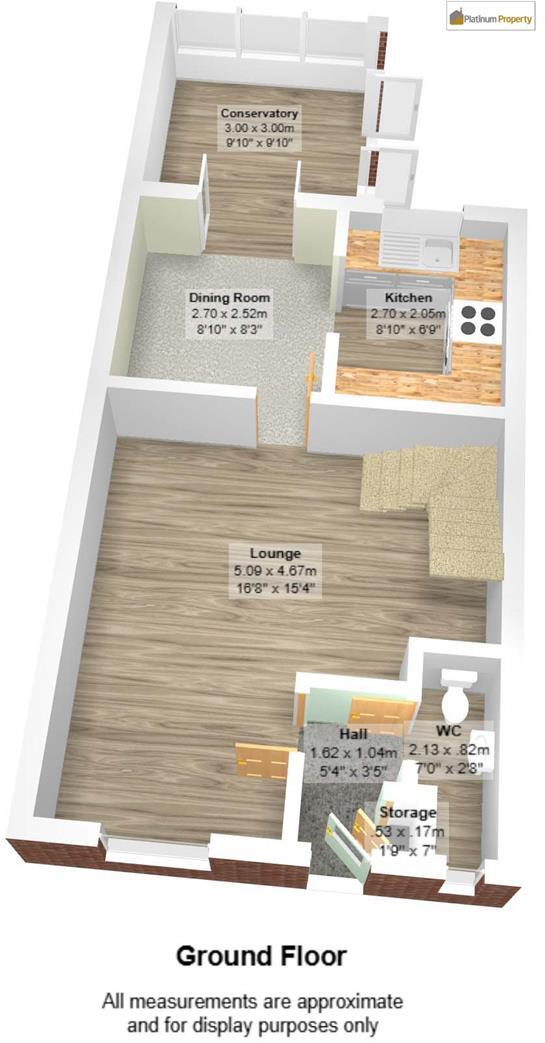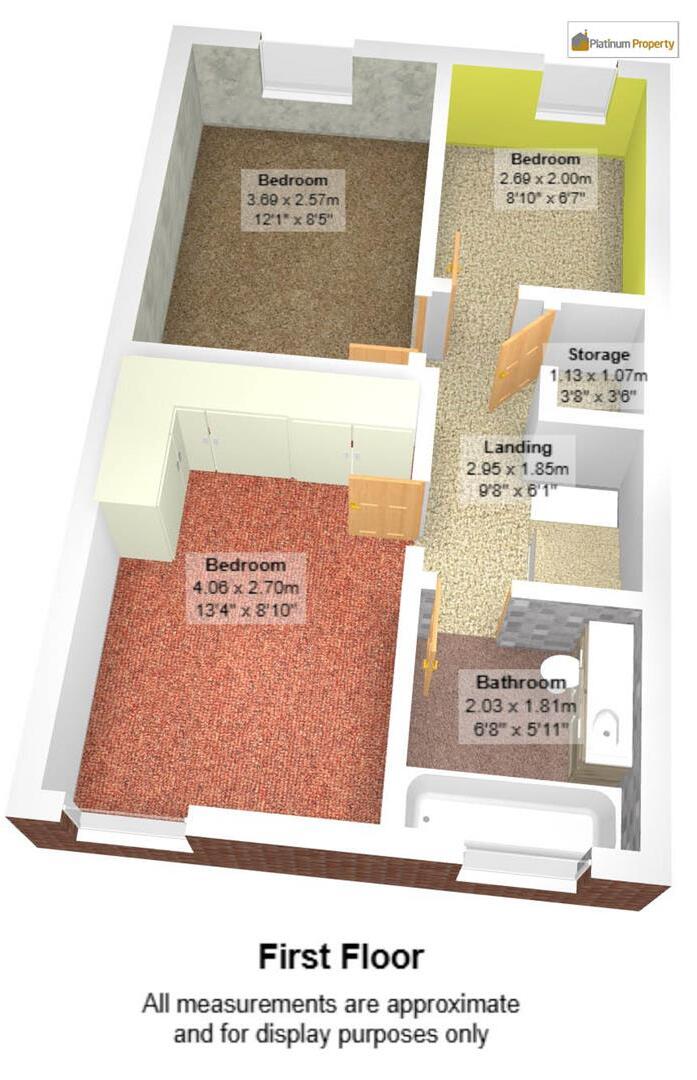Summary - Swallow Close, Meir Park, ST3 7FN ST3 7FN
3 bed 1 bath Semi-Detached
Well-proportioned three-bedroom family home with private garden and two garden buildings..
End-of-cul-de-sac position, quiet and tucked away
Three bedrooms; principal with extensive fitted wardrobes
Lounge, separate dining room, kitchen and conservatory
Private rear garden with patio, lawn and pergola
Two insulated, powered garden buildings (summer house + office)
Tarmac driveway providing off-street parking for vehicles
Single family bathroom only; may limit larger households
Built early 1990s; cosmetic updates may be desired
Tucked away at the end of a quiet cul-de-sac, this three-bedroom semi-detached house offers well-proportioned, family-friendly accommodation across an arranged traditional layout. The ground floor flows from a welcoming lounge with feature fireplace through a separate dining room into a fitted kitchen and a conservatory that opens onto a private patio and rear garden. Off-street parking and a decent front garden provide immediate kerb appeal.
Upstairs there are three bedrooms, the principal room benefitting from built-in wardrobes and over-bed storage, plus a family bathroom with shower-over-bath. The property is double-glazed with gas central heating and has an average overall floor area of about 941 sq ft—comfortable for a growing family or household looking for practical space in a suburban location.
Outside the rear garden is a private, peaceful space with patio, lawn, planted borders and a pergola. Two useful garden buildings (one insulated summer house, one office) are wired and double-glazed, offering hobby, home-working or storage options. The plot sits back from the road with gated side access, making it practical for pets or children.
Local amenities include a doctors’ surgery, convenience shops, nursery and good transport links; several well-regarded primary and secondary schools are within easy reach. Council tax is described as affordable. Note: the home dates from the early 1990s and, while presented neatly, some buyers may prefer cosmetic updating rather than a full refurbishment.
 3 bedroom town house for sale in Comfrey Close, Meir Park, ST3 7YJ, ST3 — £190,000 • 3 bed • 1 bath • 657 ft²
3 bedroom town house for sale in Comfrey Close, Meir Park, ST3 7YJ, ST3 — £190,000 • 3 bed • 1 bath • 657 ft²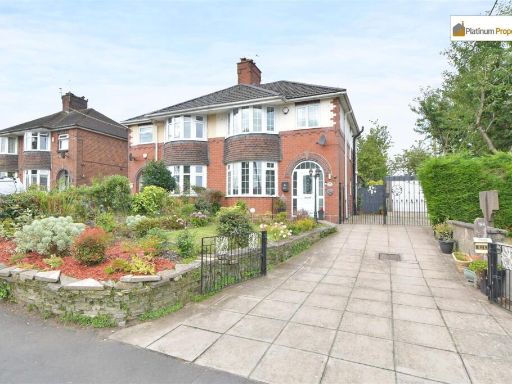 3 bedroom semi-detached house for sale in Sandon Road, Meir Heath, ST3 7EB, ST3 — £270,000 • 3 bed • 1 bath • 958 ft²
3 bedroom semi-detached house for sale in Sandon Road, Meir Heath, ST3 7EB, ST3 — £270,000 • 3 bed • 1 bath • 958 ft²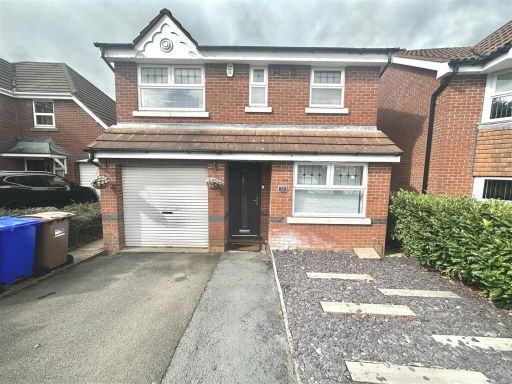 3 bedroom detached house for sale in Picasso Rise, Meir Park, Stoke-On-Trent, ST3 — £275,000 • 3 bed • 2 bath • 1315 ft²
3 bedroom detached house for sale in Picasso Rise, Meir Park, Stoke-On-Trent, ST3 — £275,000 • 3 bed • 2 bath • 1315 ft²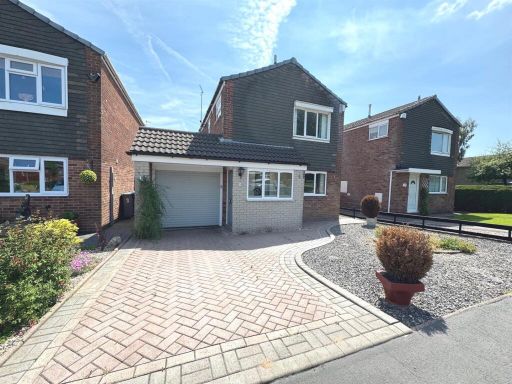 3 bedroom detached house for sale in Badger Grove, Meir Park, Stoke-On-Trent, ST3 — £239,950 • 3 bed • 1 bath • 1007 ft²
3 bedroom detached house for sale in Badger Grove, Meir Park, Stoke-On-Trent, ST3 — £239,950 • 3 bed • 1 bath • 1007 ft²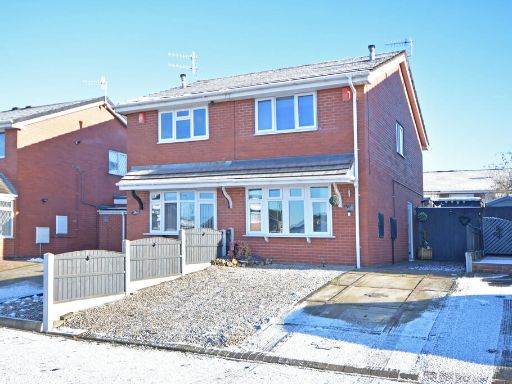 2 bedroom semi-detached house for sale in Farnworth Road, Meir Hay, Stoke-on-Trent, ST3 — £170,000 • 2 bed • 1 bath • 603 ft²
2 bedroom semi-detached house for sale in Farnworth Road, Meir Hay, Stoke-on-Trent, ST3 — £170,000 • 2 bed • 1 bath • 603 ft²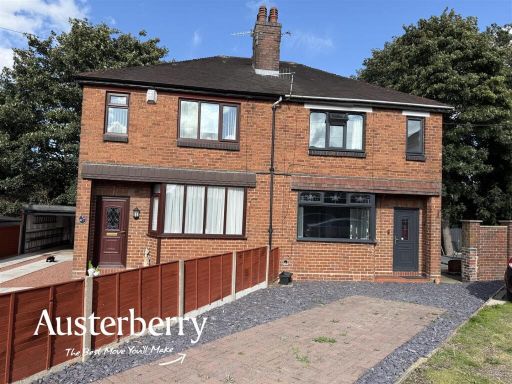 3 bedroom semi-detached house for sale in Highfield Avenue, Stoke-On-Trent, ST3 — £160,000 • 3 bed • 1 bath • 924 ft²
3 bedroom semi-detached house for sale in Highfield Avenue, Stoke-On-Trent, ST3 — £160,000 • 3 bed • 1 bath • 924 ft²