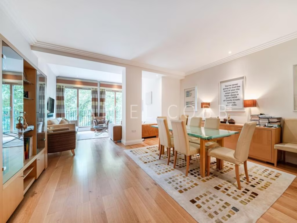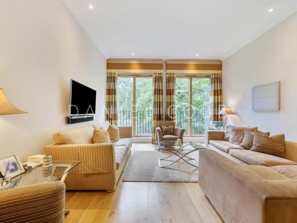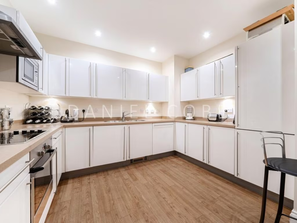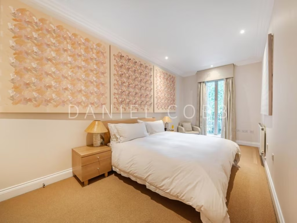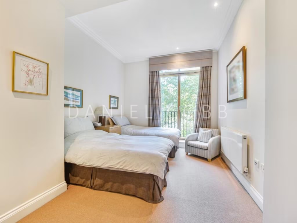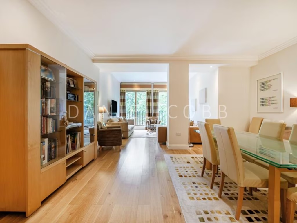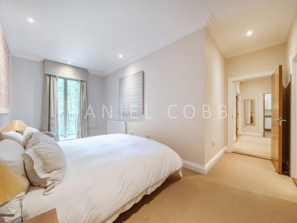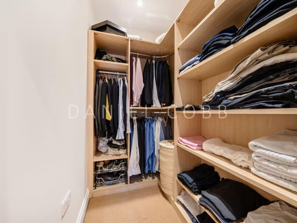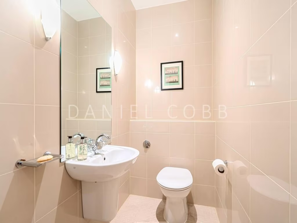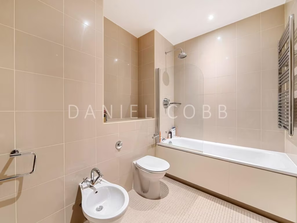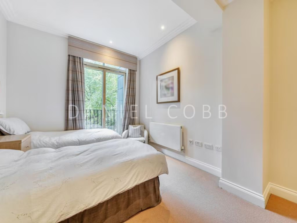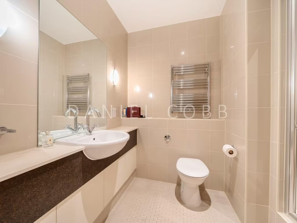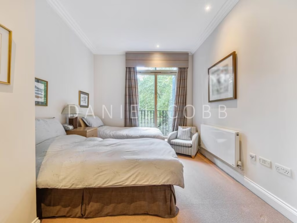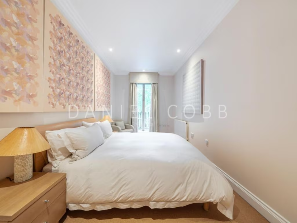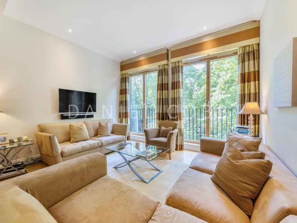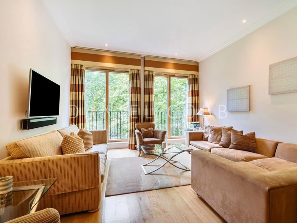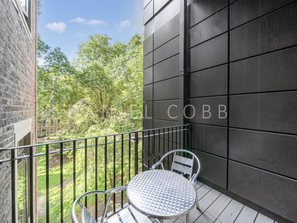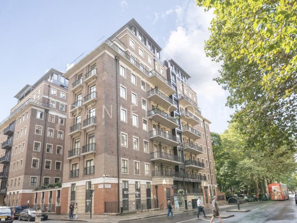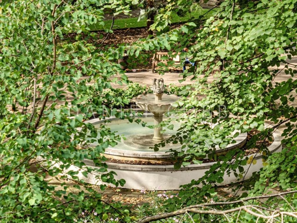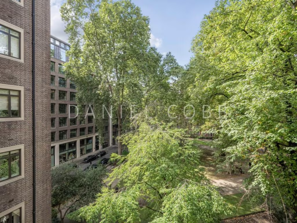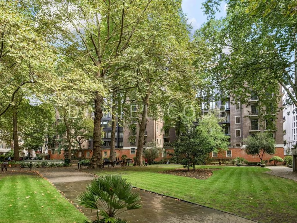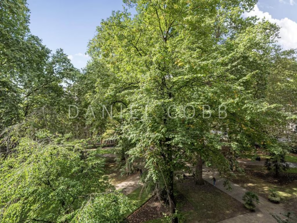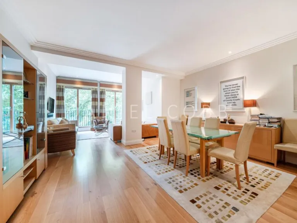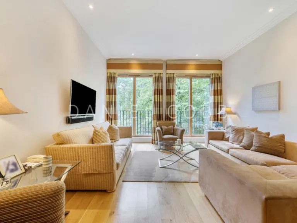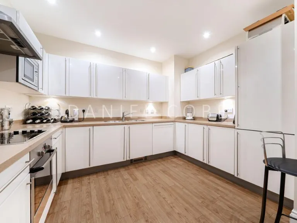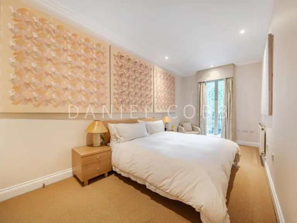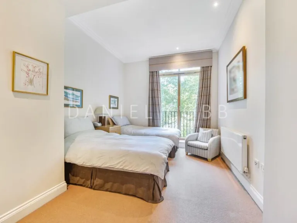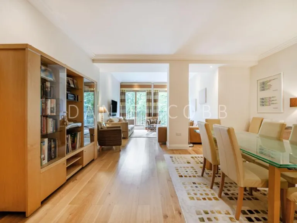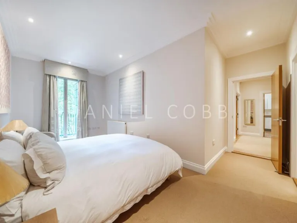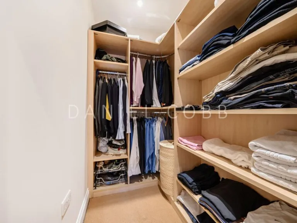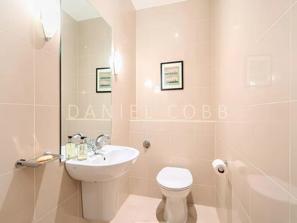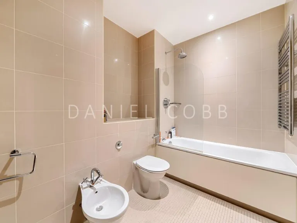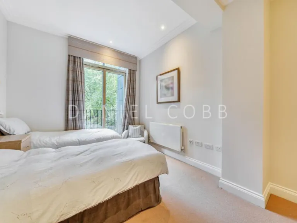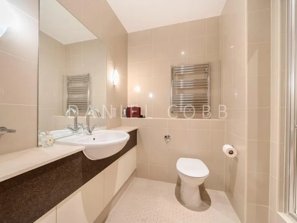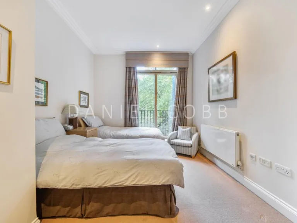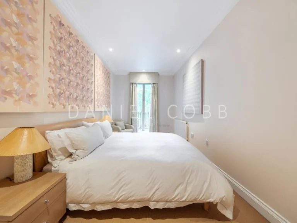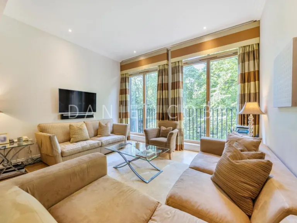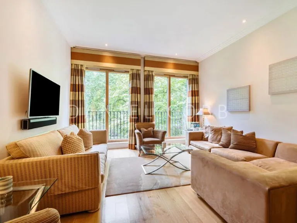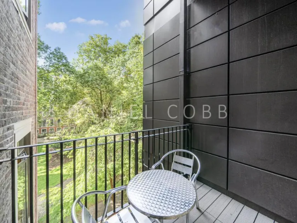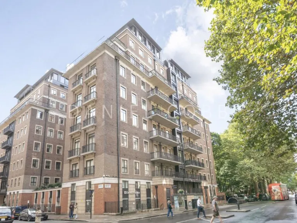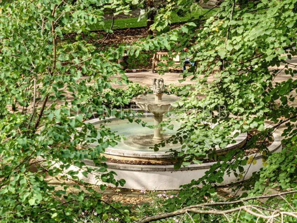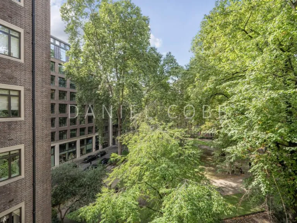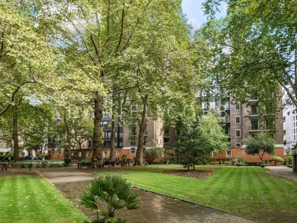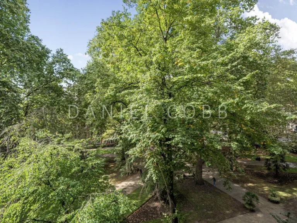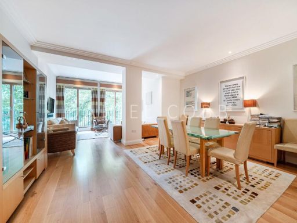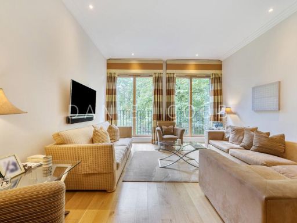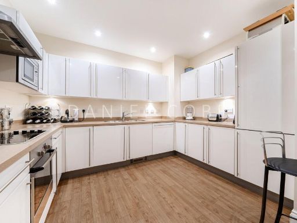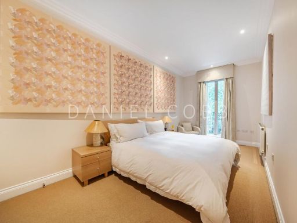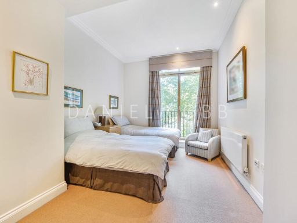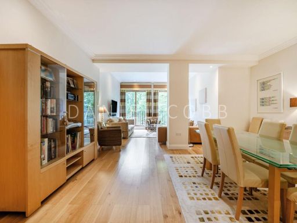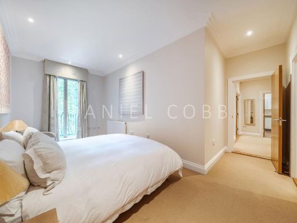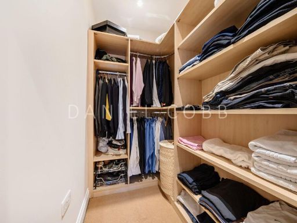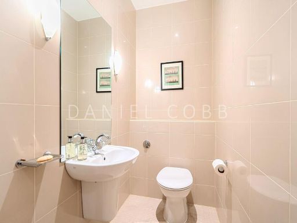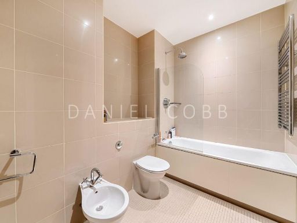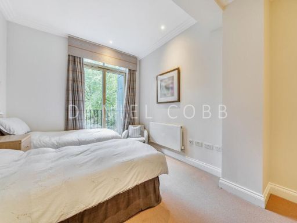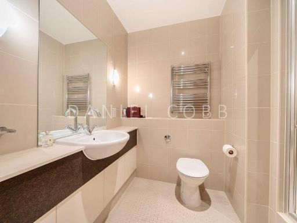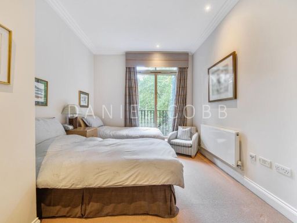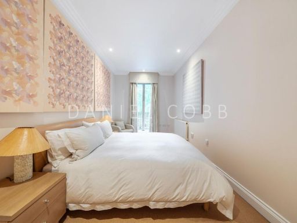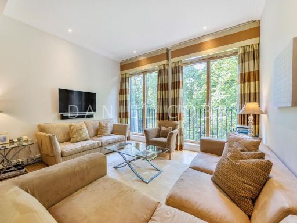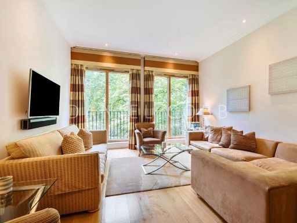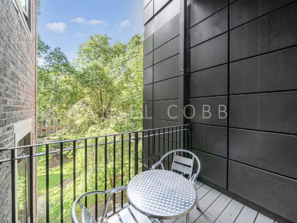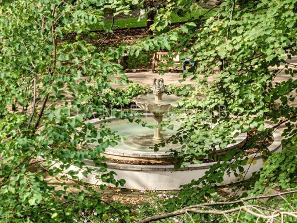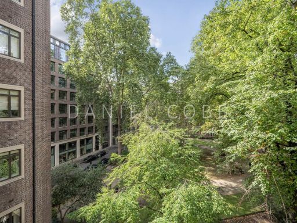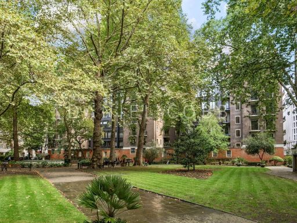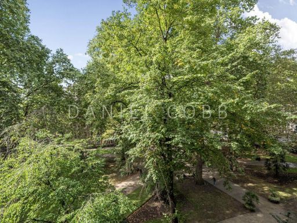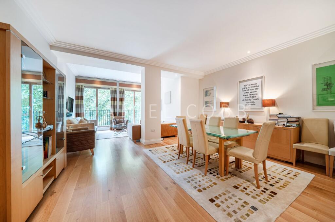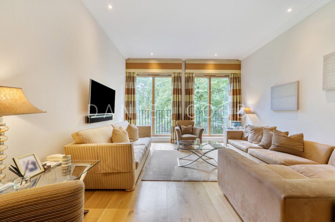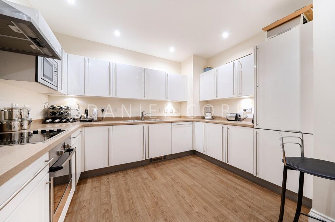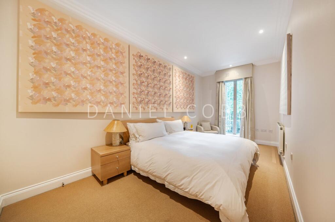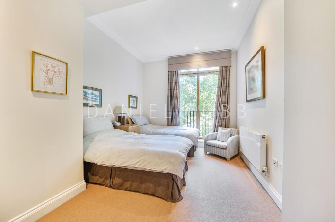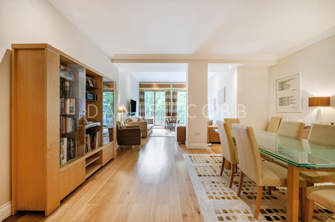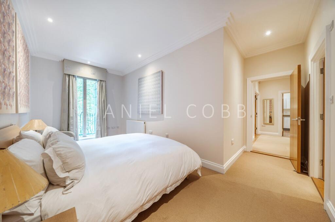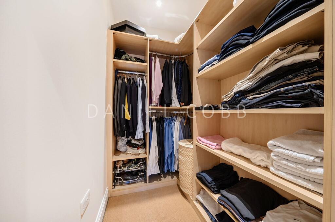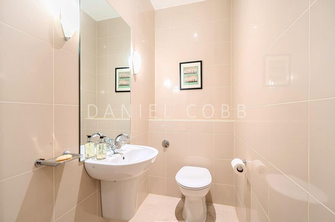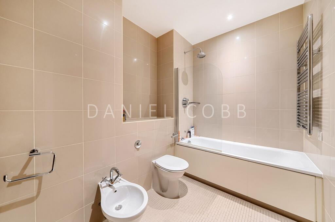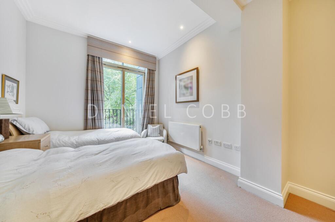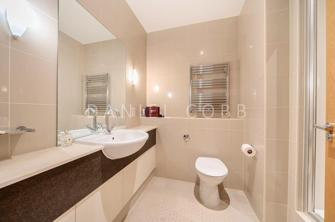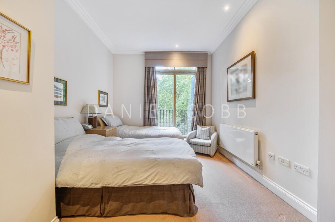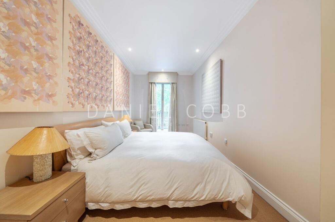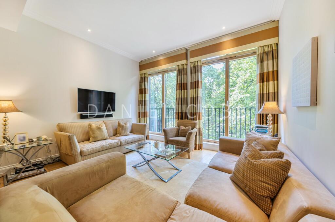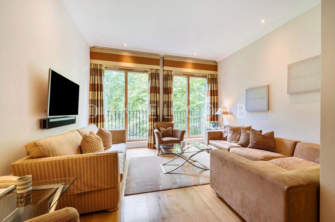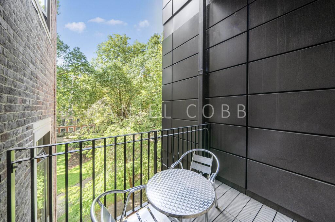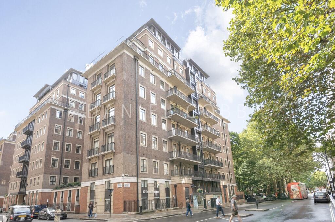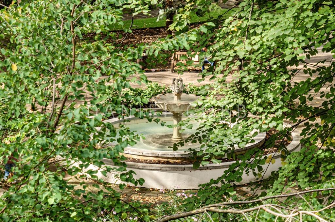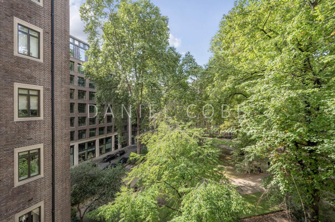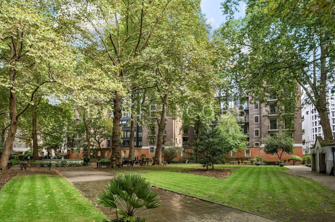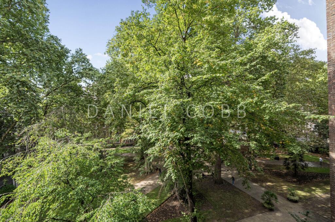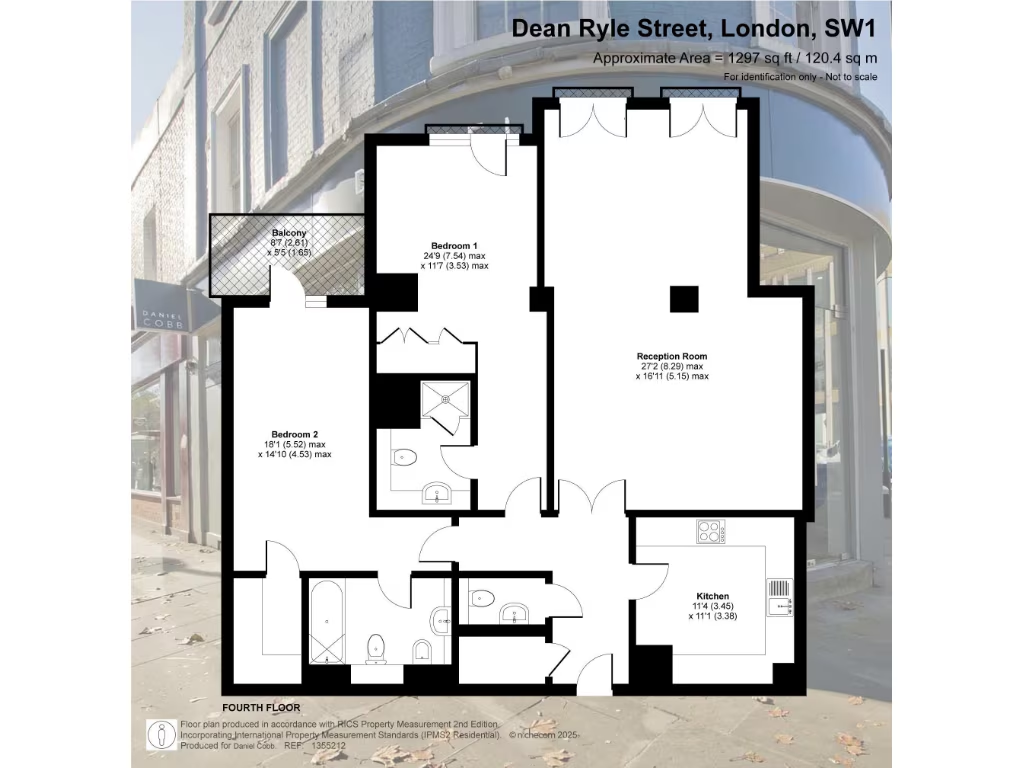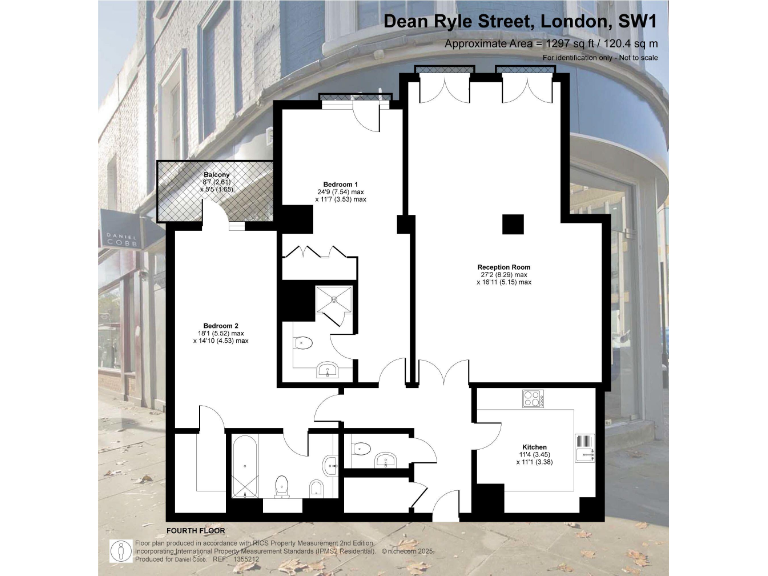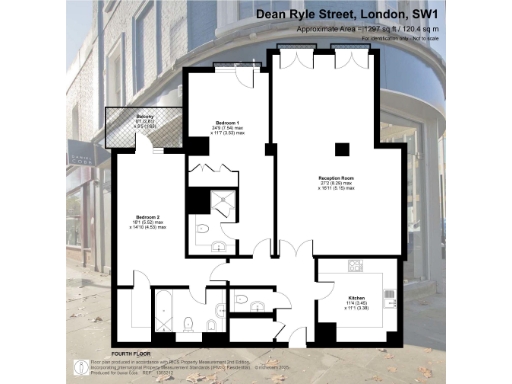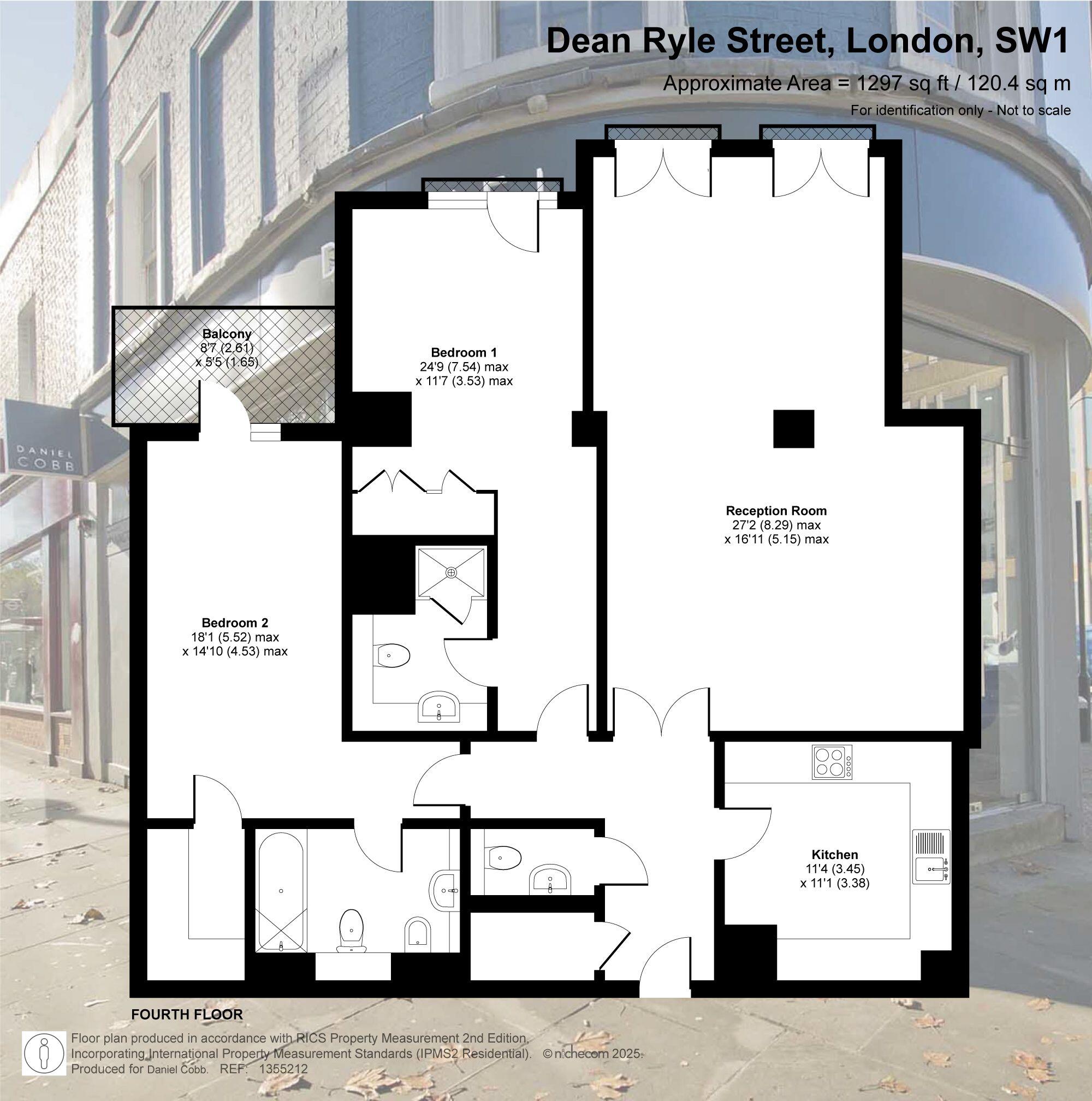Summary - Dean Ryle Street, London, SW1 SW1P 4DA
2 bed 2 bath Apartment
Nearly 1,300 sq ft, two en-suite bedrooms, parking and concierge overlooking St John’s Gardens.
27 ft open-plan living with floor-to-ceiling windows and garden outlook
Master bedroom with en suite, walk-in dressing room and private balcony
Both bedrooms are large doubles with en suites; additional guest WC
Nearly 1,300 sq ft on the fourth floor with extremely high ceilings
Secure underground parking space included; 24-hour concierge and gym
Share of freehold with 978 years remaining on the lease
Service charge approximately £8,900 per year (noted as expensive)
Local crime levels above average — buyers should consider local safety
An exceptionally large two-bedroom apartment on the fourth floor overlooking St John’s Gardens, offering nearly 1,300 sq ft of bright, open-plan living. The apartment features a 27 ft living/dining room with floor-to-ceiling windows, extremely high ceilings and a private balcony off the master bedroom — ideal for entertaining or relaxed city living.
Both double bedrooms have en suites; the master also benefits from a walk-in dressing room and balcony. Practical extras include an additional guest WC and a secure underground parking space. Residents enjoy 24-hour concierge service, a private gym, lounges and meeting room, and the home comes with a share of freehold and a long 978-year lease.
Notable running costs and local factors are set out plainly: the service charge is approximately £8,900 per year, and local crime statistics are above average. The property is well placed for top-rated schools, transport links and central Westminster amenities, making it suited to professionals, families seeking excellent schooling options, or buy-to-let investors targeting prime central London demand.
The apartment is presented as a spacious, move-in-ready home with strong lifestyle benefits, though buyers should factor the high service charge and local crime level into their decision. Its size, views over the gardens and resident facilities represent the principal value drivers.
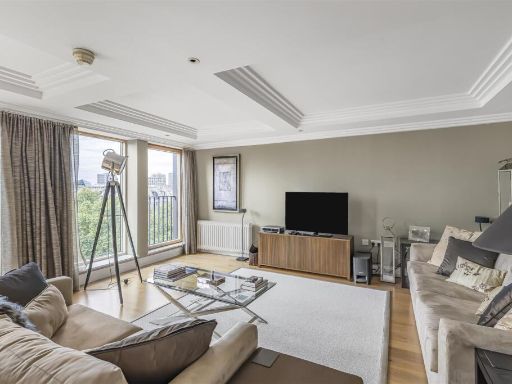 3 bedroom penthouse for sale in 8 Dean Ryle Street, Westminster, London SW1P — £2,250,000 • 3 bed • 4 bath • 1679 ft²
3 bedroom penthouse for sale in 8 Dean Ryle Street, Westminster, London SW1P — £2,250,000 • 3 bed • 4 bath • 1679 ft²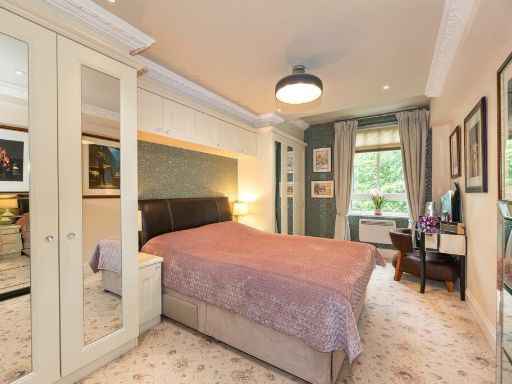 2 bedroom flat for sale in Marsham Street, Westminster, London, SW1P — £1,150,000 • 2 bed • 1 bath • 914 ft²
2 bedroom flat for sale in Marsham Street, Westminster, London, SW1P — £1,150,000 • 2 bed • 1 bath • 914 ft²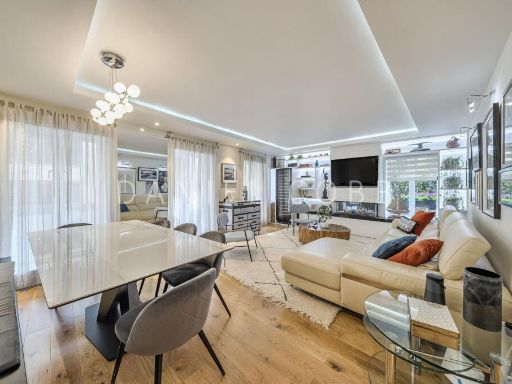 2 bedroom apartment for sale in Dean Ryle Street, London, SW1P — £1,600,000 • 2 bed • 2 bath • 1239 ft²
2 bedroom apartment for sale in Dean Ryle Street, London, SW1P — £1,600,000 • 2 bed • 2 bath • 1239 ft²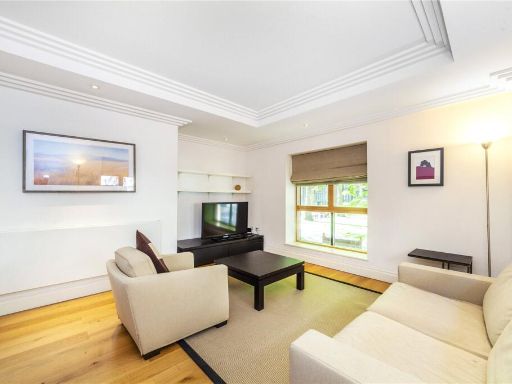 2 bedroom apartment for sale in Dean Ryle Street, Westminster, London, SW1P — £1,150,000 • 2 bed • 2 bath • 1064 ft²
2 bedroom apartment for sale in Dean Ryle Street, Westminster, London, SW1P — £1,150,000 • 2 bed • 2 bath • 1064 ft²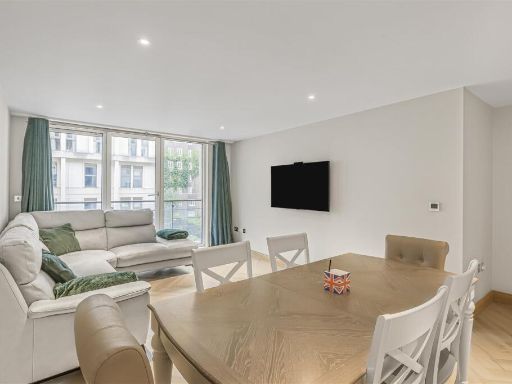 3 bedroom flat for sale in Neville House, 19 Page Street, Westminster, London, SW1P — £1,200,000 • 3 bed • 2 bath • 1233 ft²
3 bedroom flat for sale in Neville House, 19 Page Street, Westminster, London, SW1P — £1,200,000 • 3 bed • 2 bath • 1233 ft²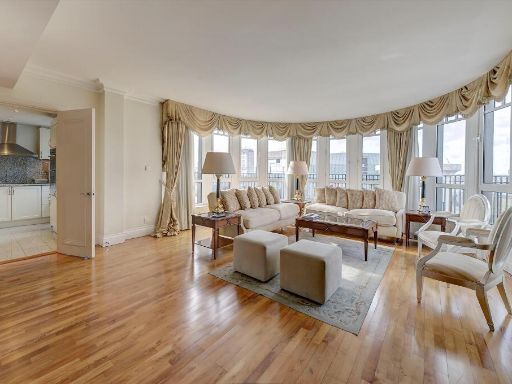 3 bedroom flat for sale in St John's Building, 79 Marsham Street, London, SW1P — £1,850,000 • 3 bed • 3 bath • 1689 ft²
3 bedroom flat for sale in St John's Building, 79 Marsham Street, London, SW1P — £1,850,000 • 3 bed • 3 bath • 1689 ft²