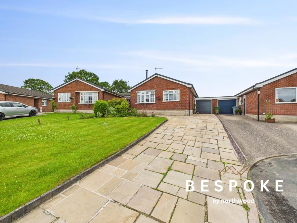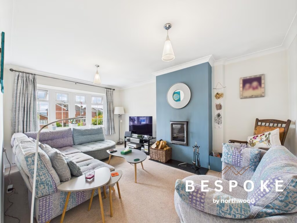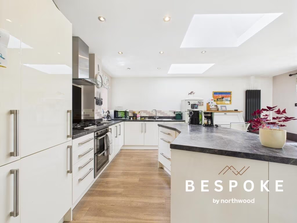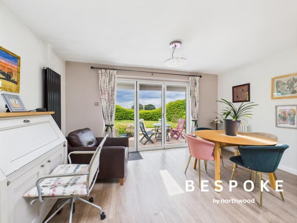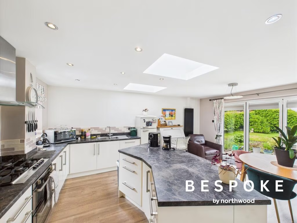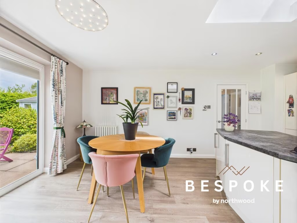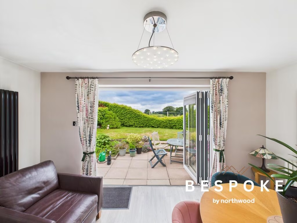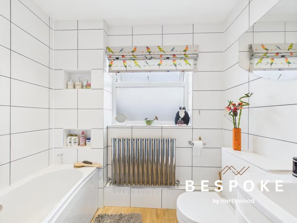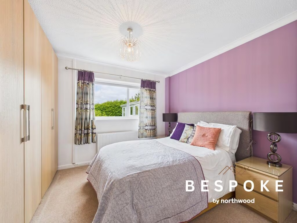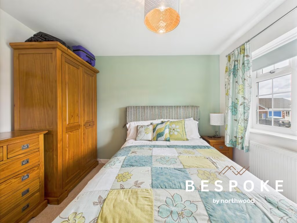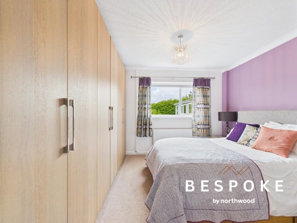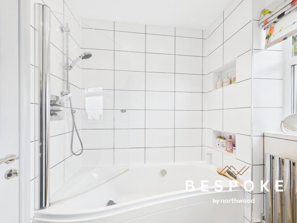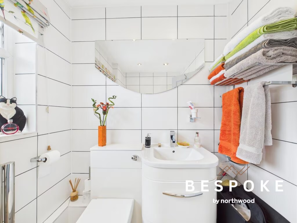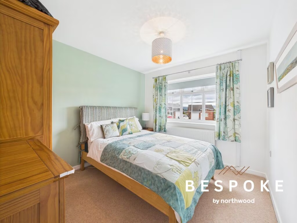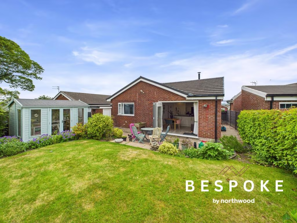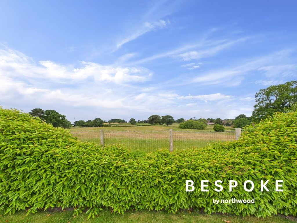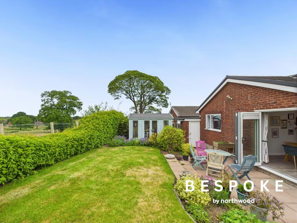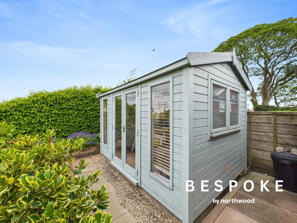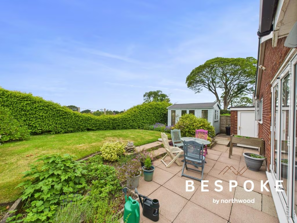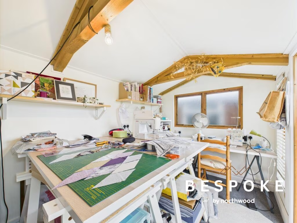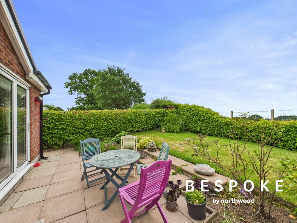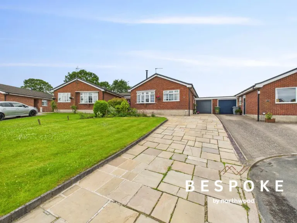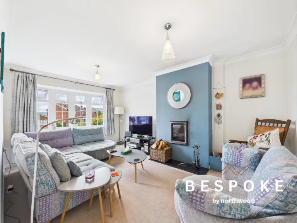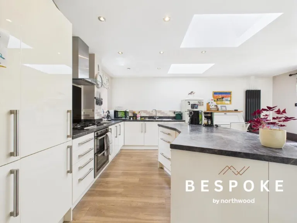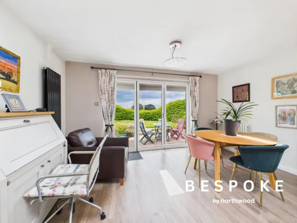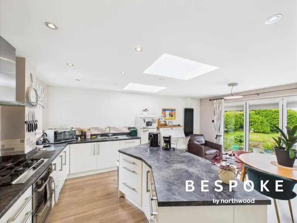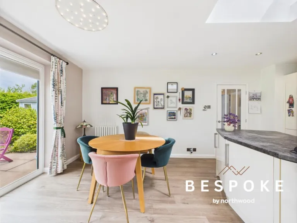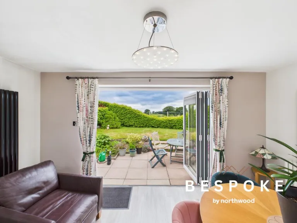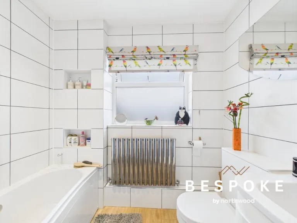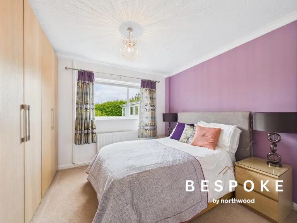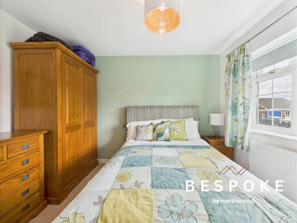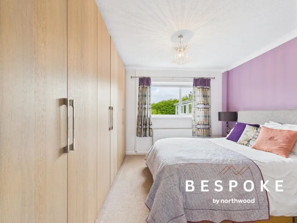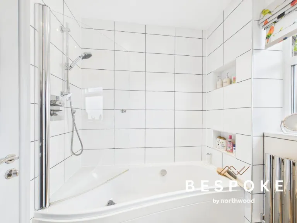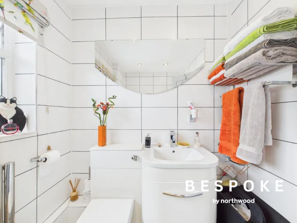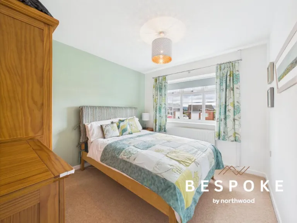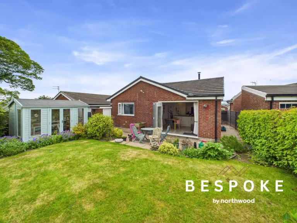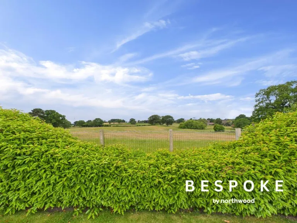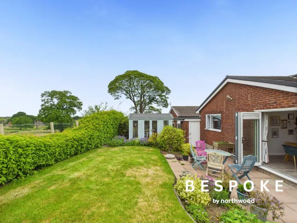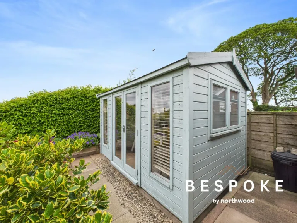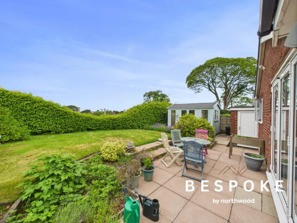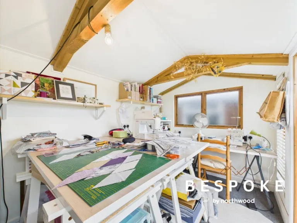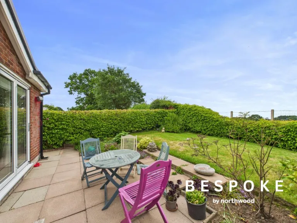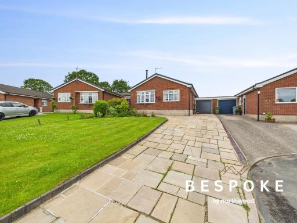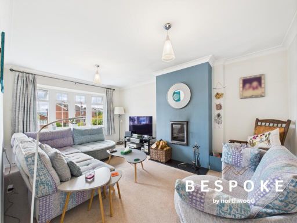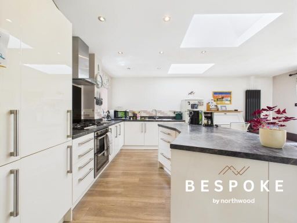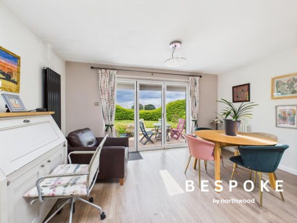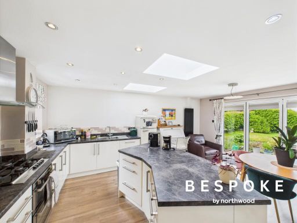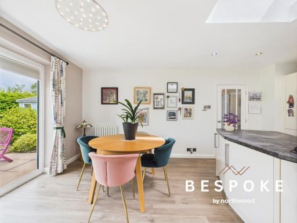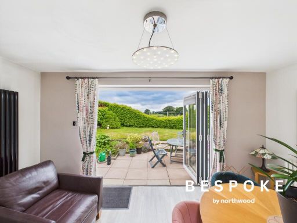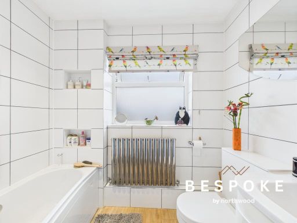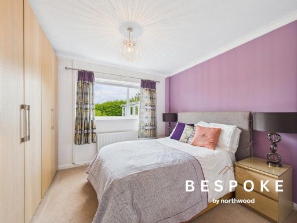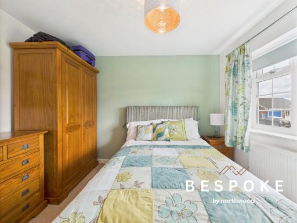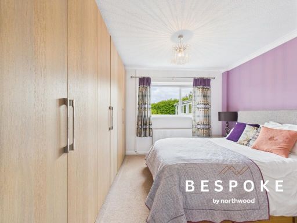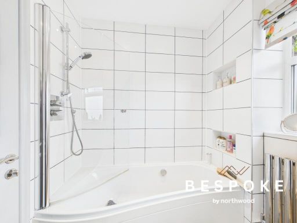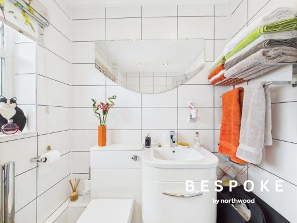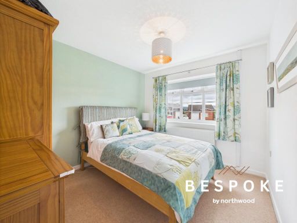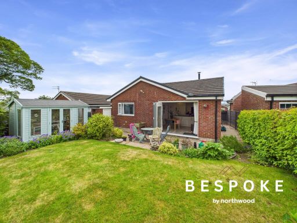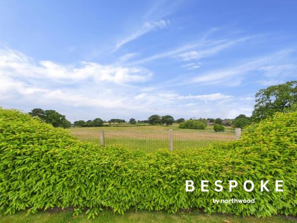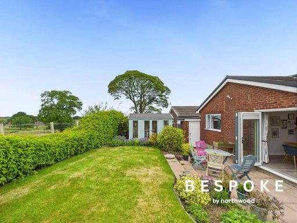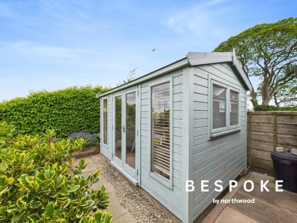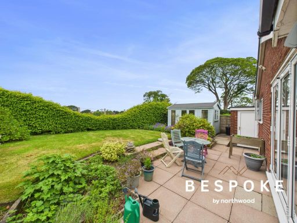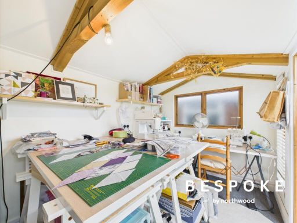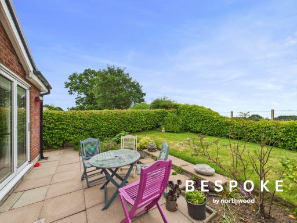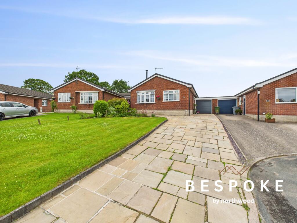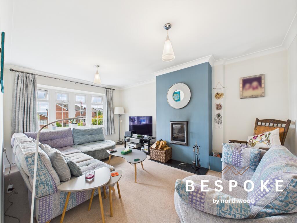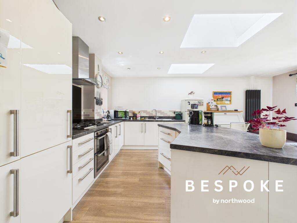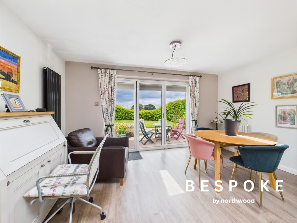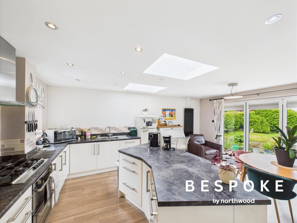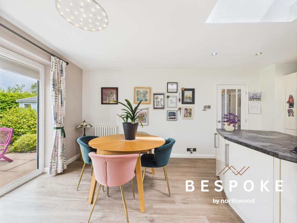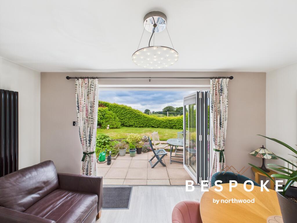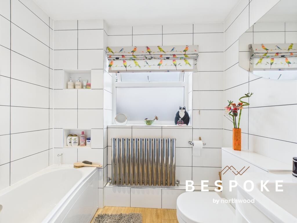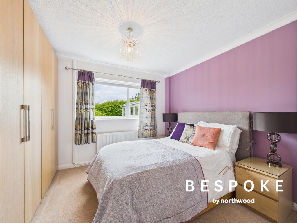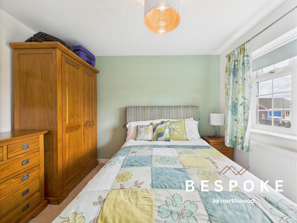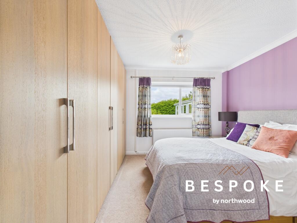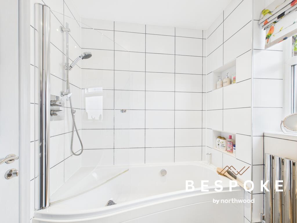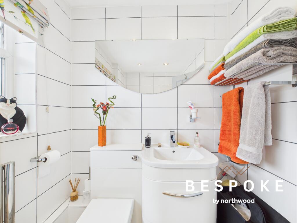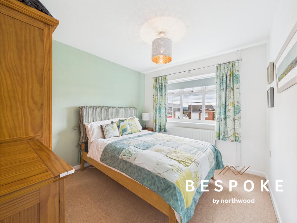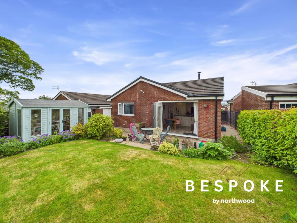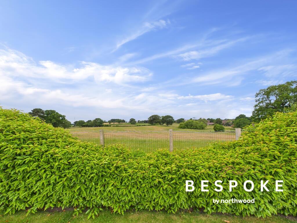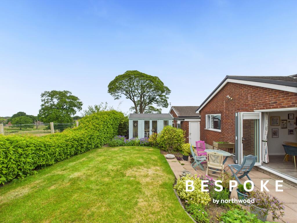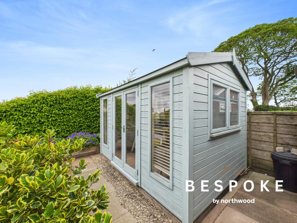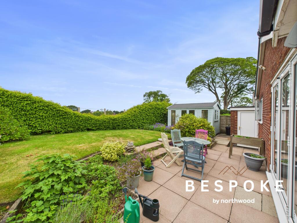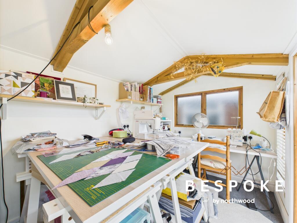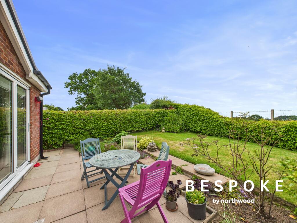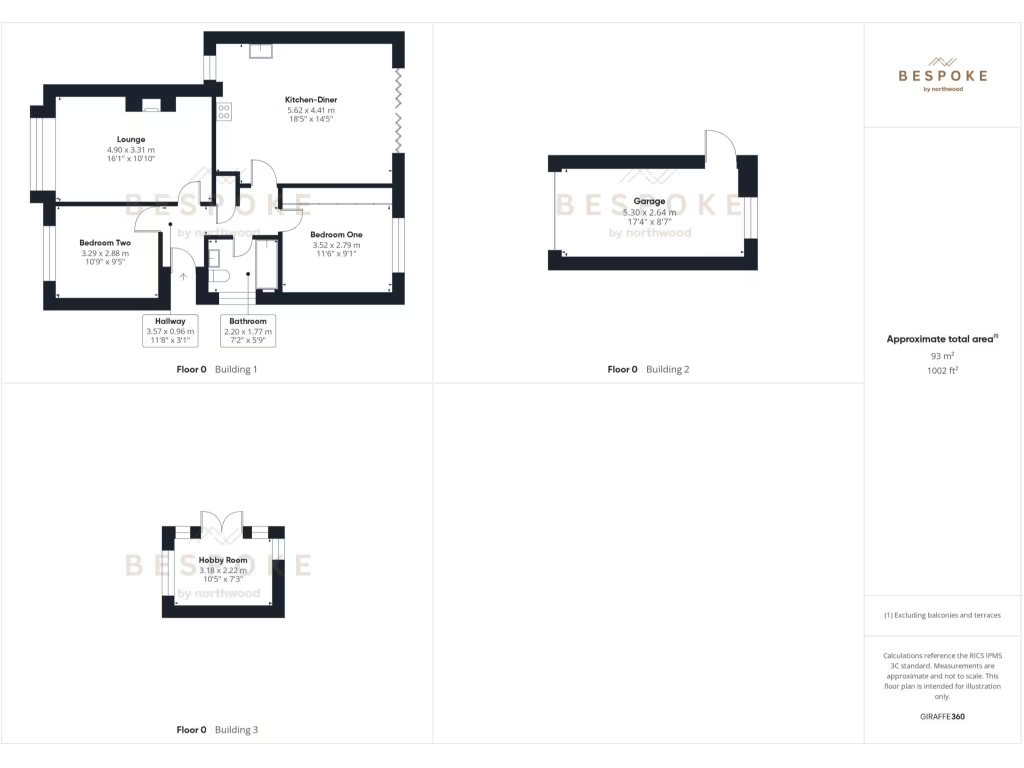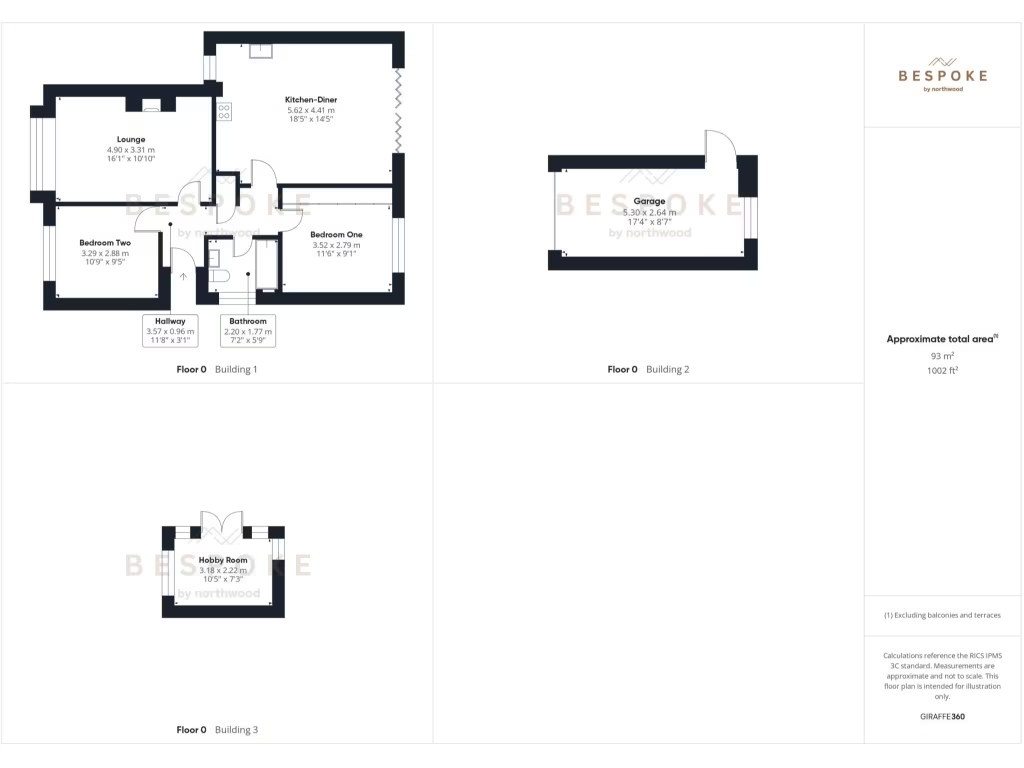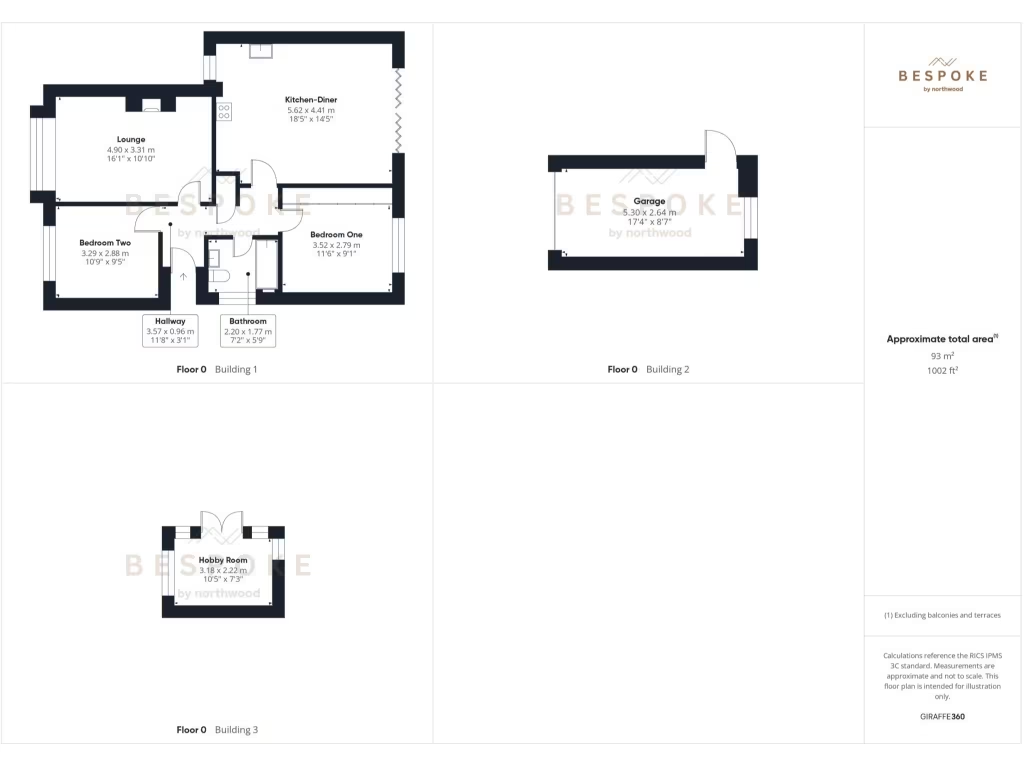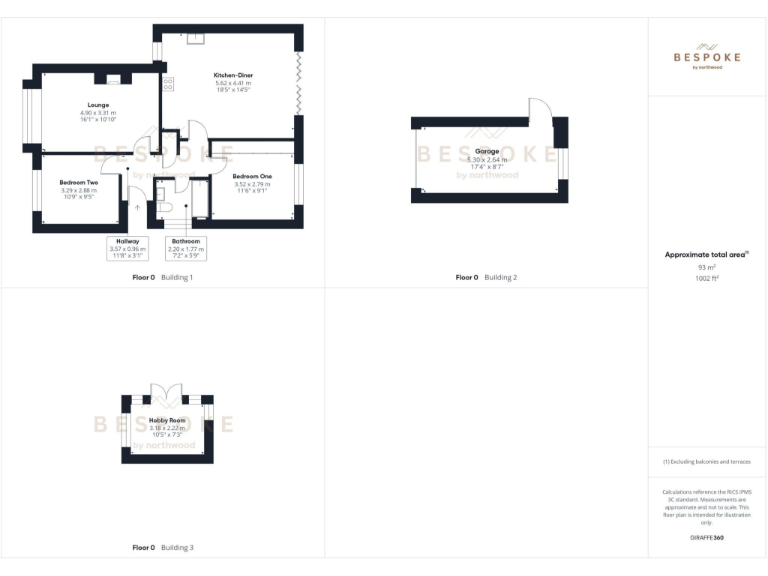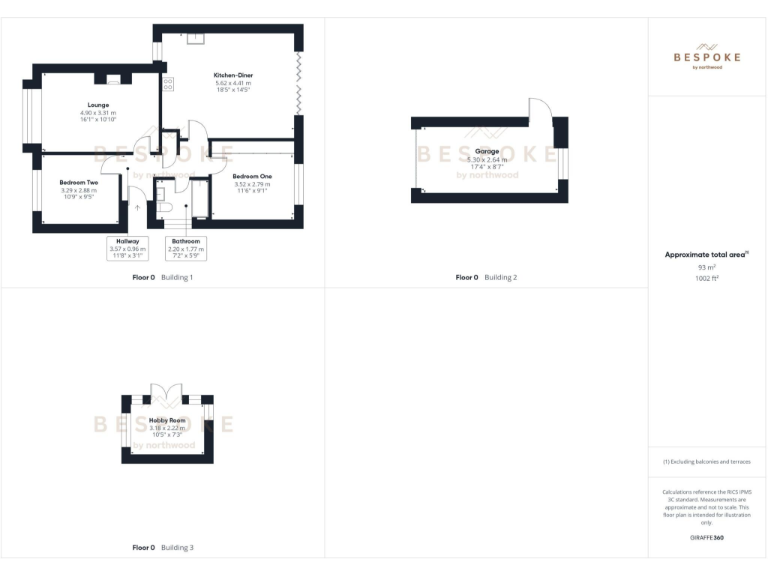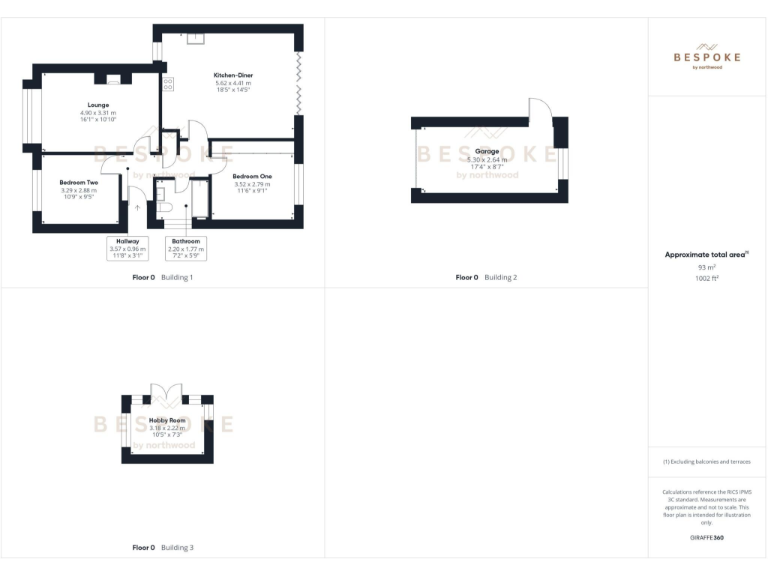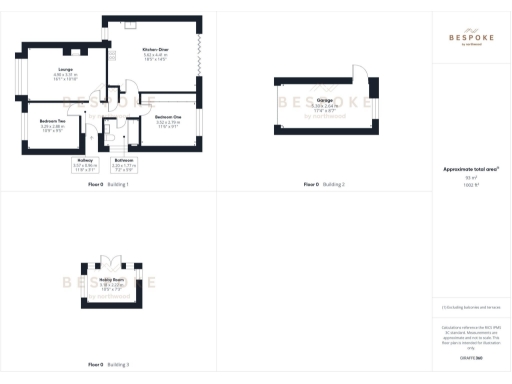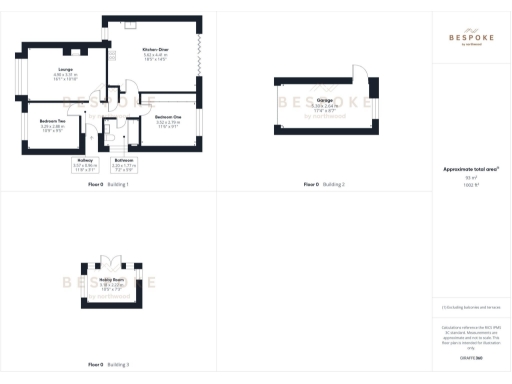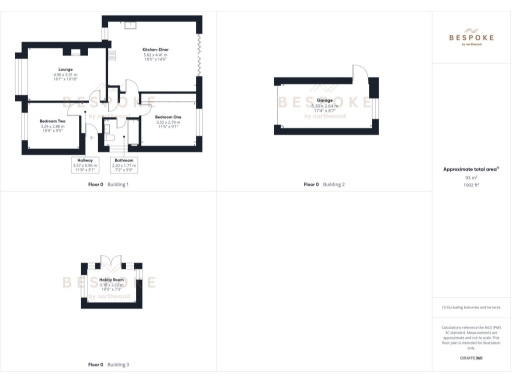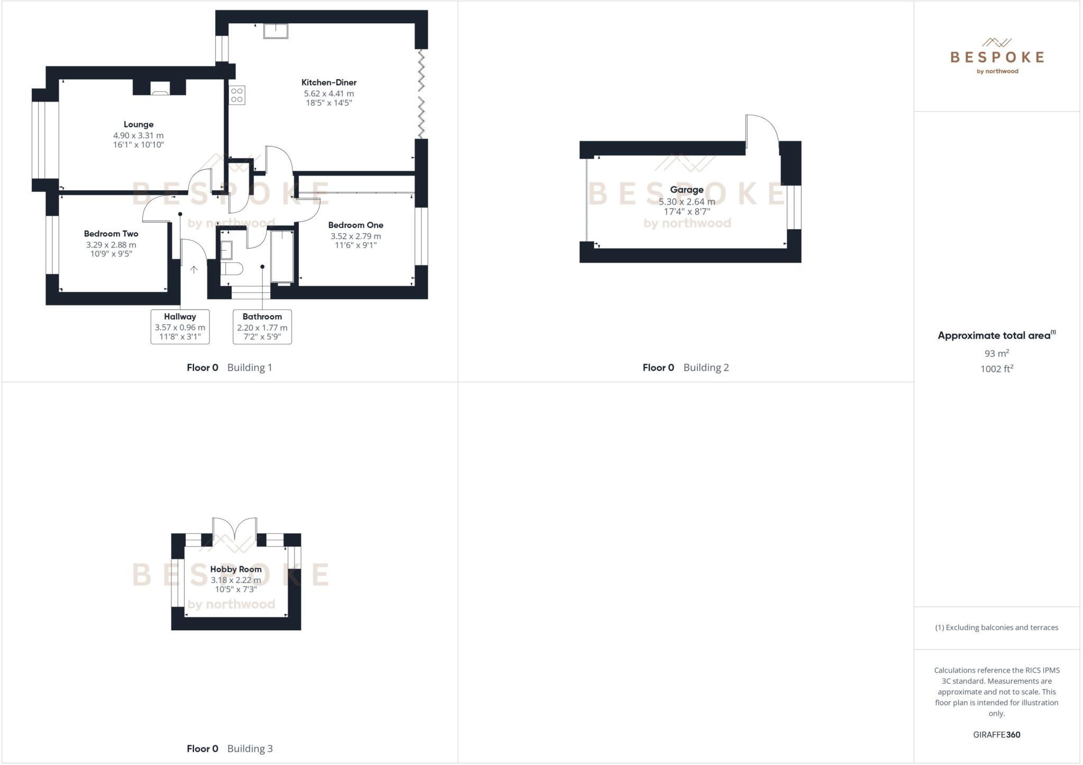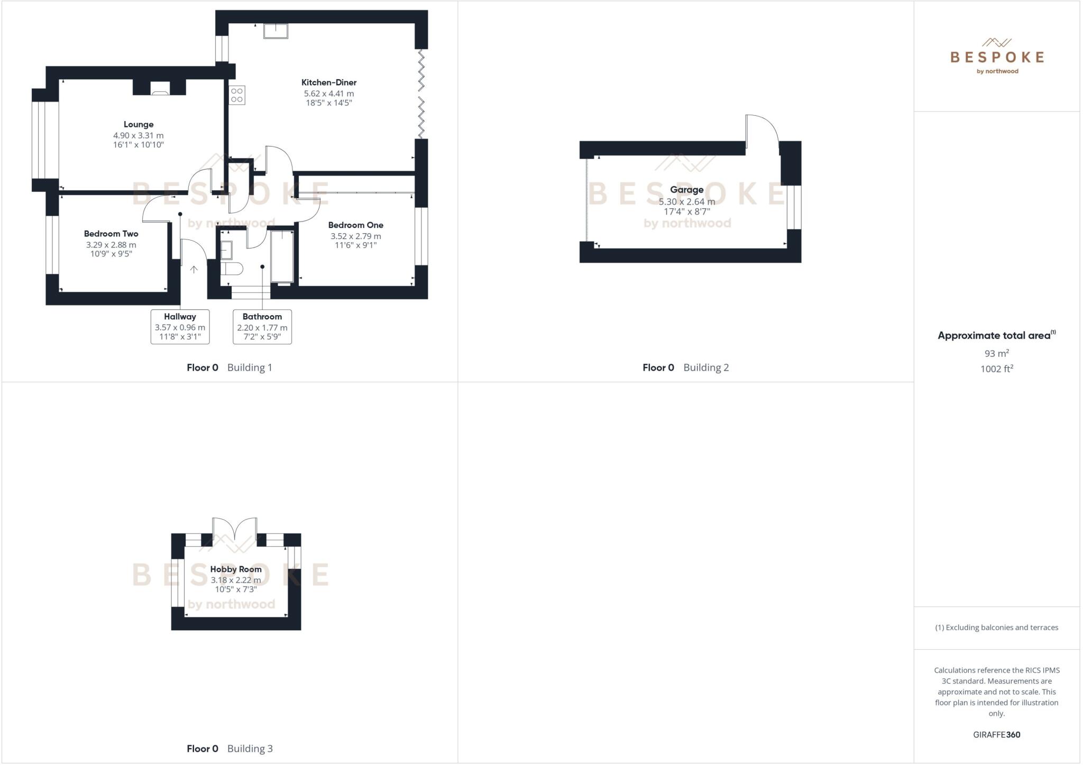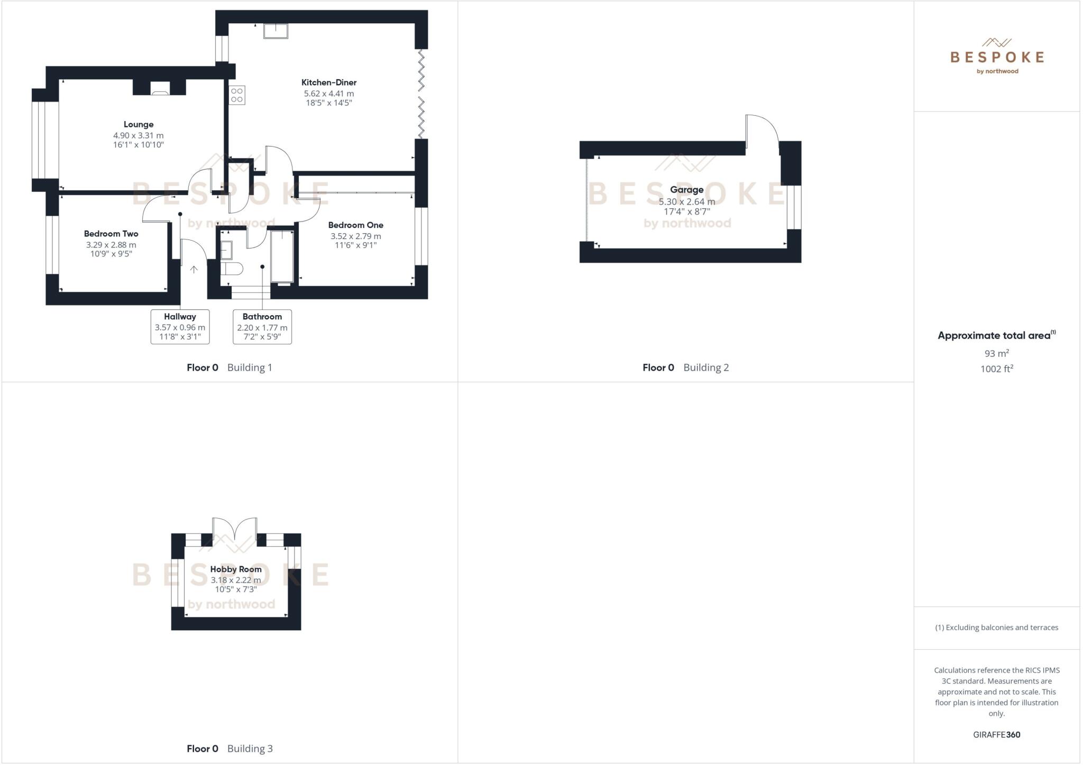Summary - 33 APPLEBY CLOSE MACCLESFIELD SK11 8XB
2 bed 1 bath Link Detached House
Bright two-bedroom bungalow with garden, garage and countryside outlook..
- Link-detached bungalow with countryside outlook
- Open-plan kitchen-diner with bifold doors to garden
- Long private driveway, detached garage and hobby room
- Multi-fuel burner in living area
- Generous, mature front and rear gardens on decent plot
- Single bathroom only; two bedrooms
- Mid-20th-century build with scope for personalisation
- Freehold tenure; no flooding risk
Set quietly back from the road, this link-detached bungalow offers a comfortable, low-maintenance home with a generous plot and countryside views. The open-plan kitchen-diner is a bright centrepiece, with bifold doors that connect indoor living directly to the mature rear garden. A multi-fuel burner adds character and efficient supplementary heating to the living space.
The property sits on a long private driveway and includes a detached garage plus a separate hobby room, offering useful storage or flexible workspace. Rooms are well proportioned throughout and benefit from plentiful natural light, making the layout easy to live in for two occupants or for those looking to downsize without compromising on room size.
Practical details: freehold tenure, single bathroom and two bedrooms, total area about 1,002 sq ft. The home’s mid-20th-century origins and contemporary upgrades coexist—some buyers may wish to personalise finishes to their taste. Good local schools, low crime and fast broadband make this a confident choice for retirees or buyers seeking quieter suburban living with easy access to town amenities.
No flooding risk is recorded and the plot is decent, but prospective purchasers should note there is only one bathroom and the property is single-storey, which limits expansion vertically. Viewing is recommended to appreciate the outlook and the flow between kitchen, garden and living areas.
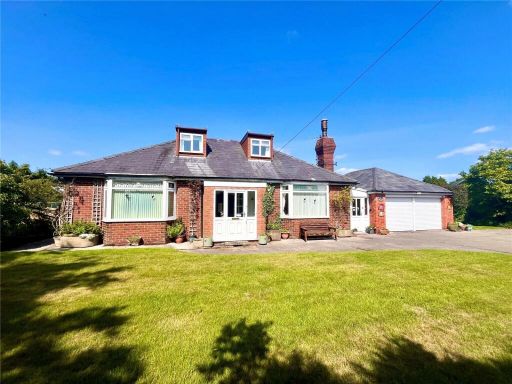 3 bedroom bungalow for sale in Dark Lane, MACCLESFIELD, Cheshire, SK11 — £675,000 • 3 bed • 1 bath • 1430 ft²
3 bedroom bungalow for sale in Dark Lane, MACCLESFIELD, Cheshire, SK11 — £675,000 • 3 bed • 1 bath • 1430 ft²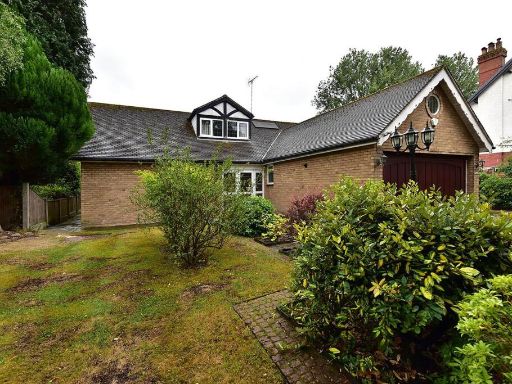 4 bedroom detached bungalow for sale in Park Lane, Macclesfield, SK11 — £600,000 • 4 bed • 3 bath • 1994 ft²
4 bedroom detached bungalow for sale in Park Lane, Macclesfield, SK11 — £600,000 • 4 bed • 3 bath • 1994 ft²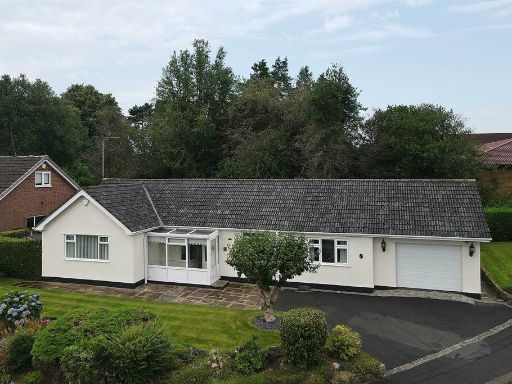 3 bedroom detached bungalow for sale in Park Mount Drive, Macclesfield, SK11 — £399,950 • 3 bed • 2 bath • 915 ft²
3 bedroom detached bungalow for sale in Park Mount Drive, Macclesfield, SK11 — £399,950 • 3 bed • 2 bath • 915 ft²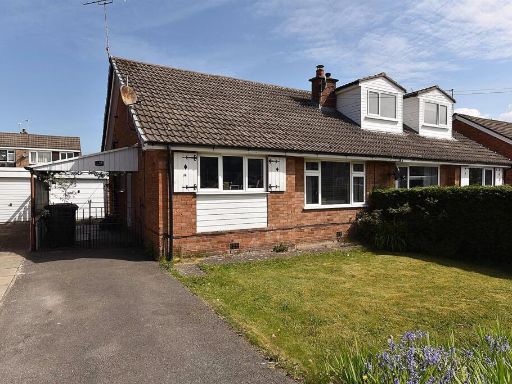 2 bedroom house for sale in Hardwick Drive, Macclesfield, Cheshire,, SK11 — £242,500 • 2 bed • 1 bath • 603 ft²
2 bedroom house for sale in Hardwick Drive, Macclesfield, Cheshire,, SK11 — £242,500 • 2 bed • 1 bath • 603 ft²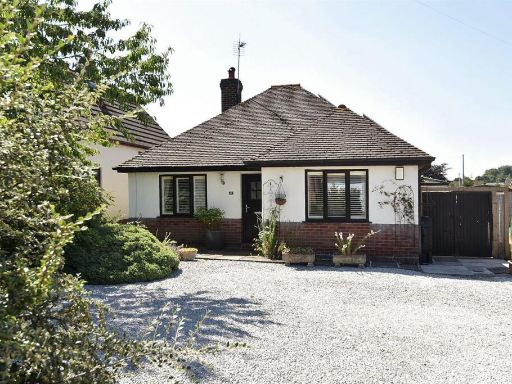 2 bedroom bungalow for sale in Thornton Avenue, Macclesfield, SK11 — £385,000 • 2 bed • 1 bath • 819 ft²
2 bedroom bungalow for sale in Thornton Avenue, Macclesfield, SK11 — £385,000 • 2 bed • 1 bath • 819 ft²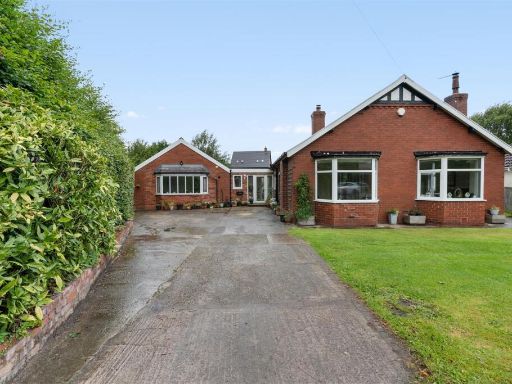 4 bedroom detached bungalow for sale in Chelford Road, Macclesfield, SK10 — £550,000 • 4 bed • 2 bath • 1365 ft²
4 bedroom detached bungalow for sale in Chelford Road, Macclesfield, SK10 — £550,000 • 4 bed • 2 bath • 1365 ft²