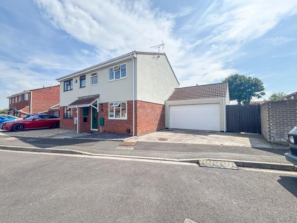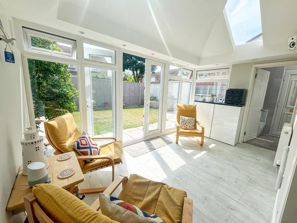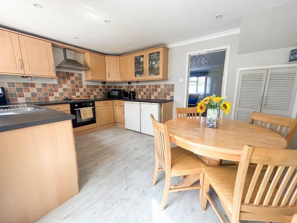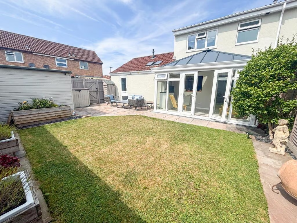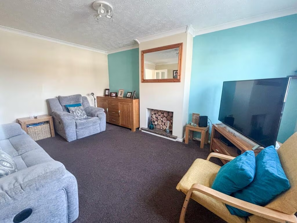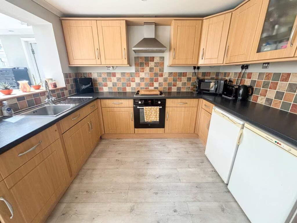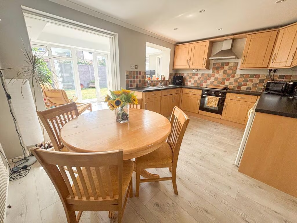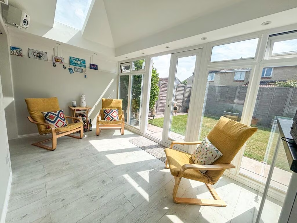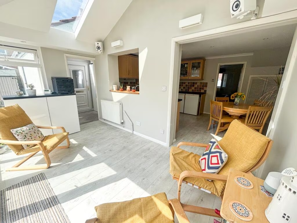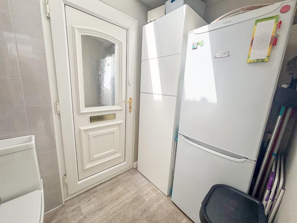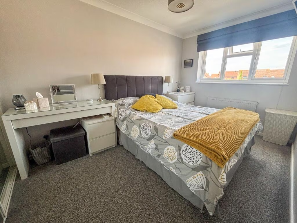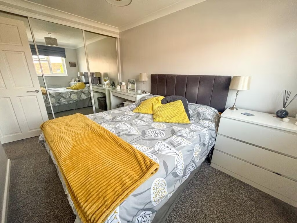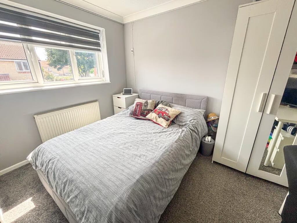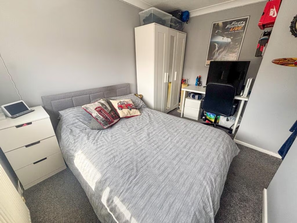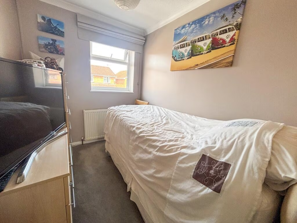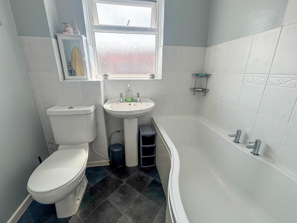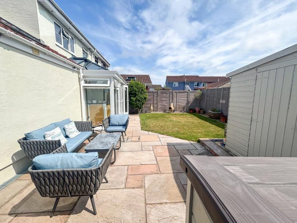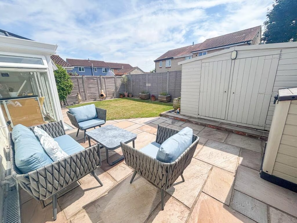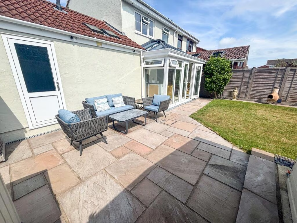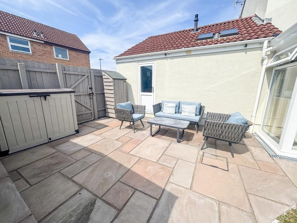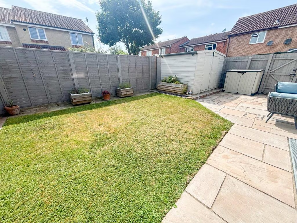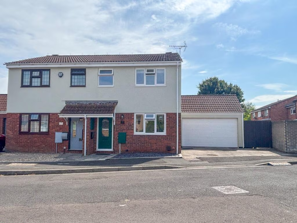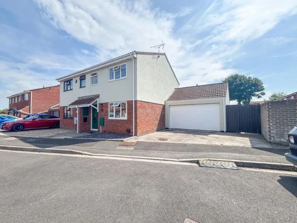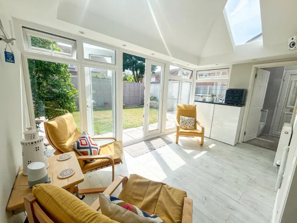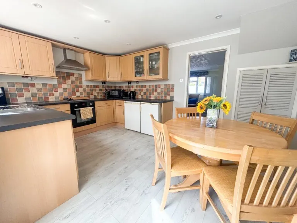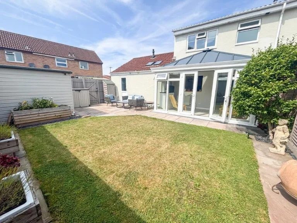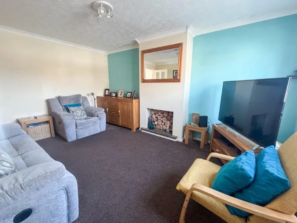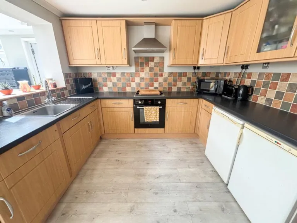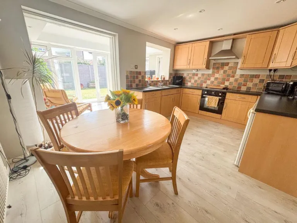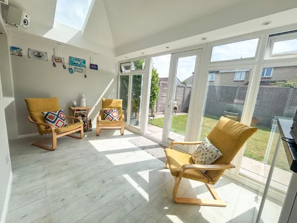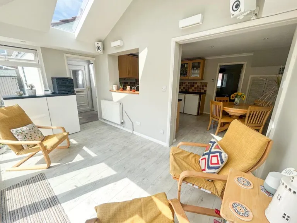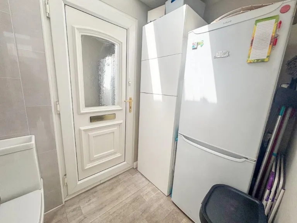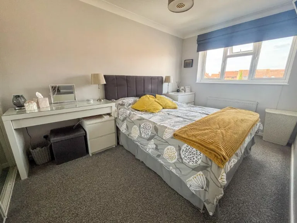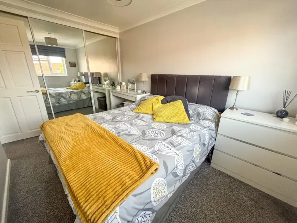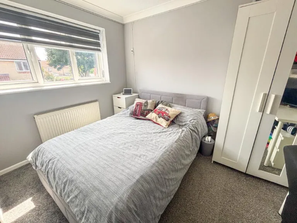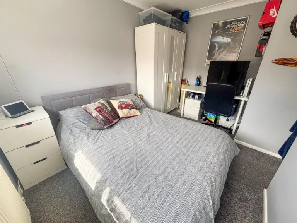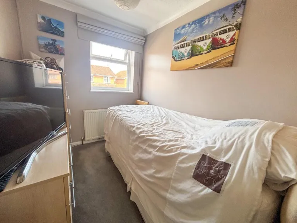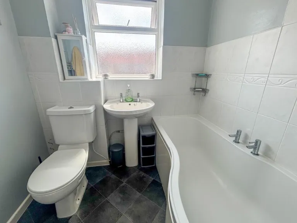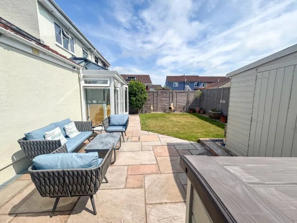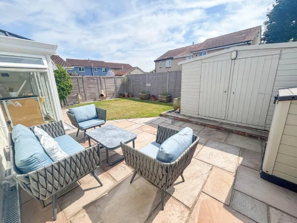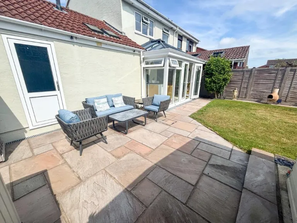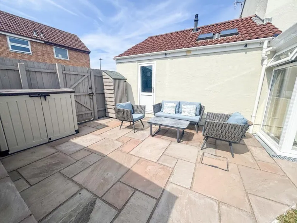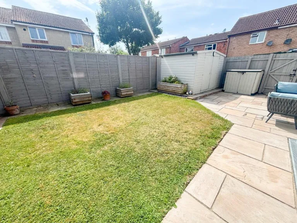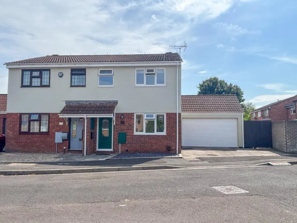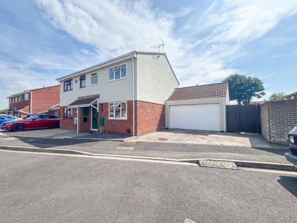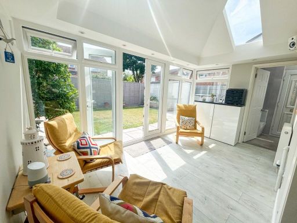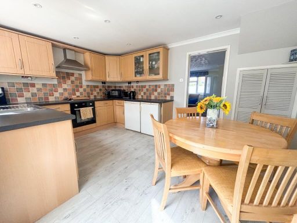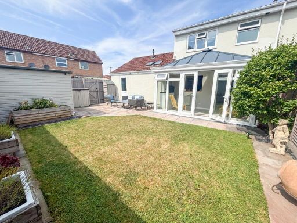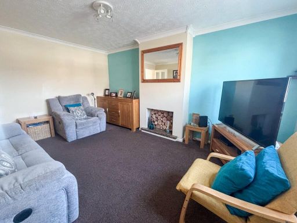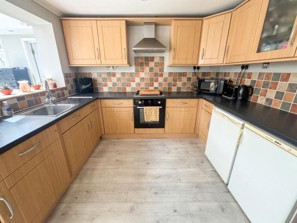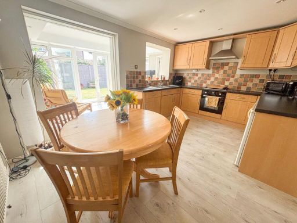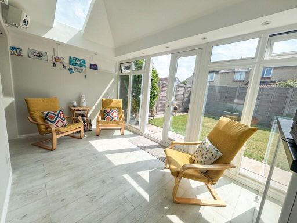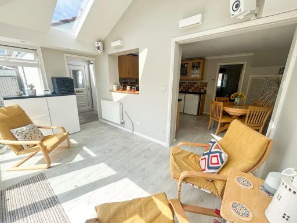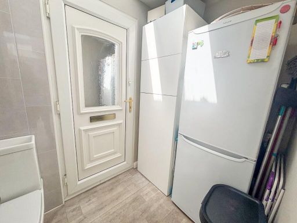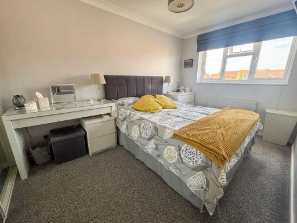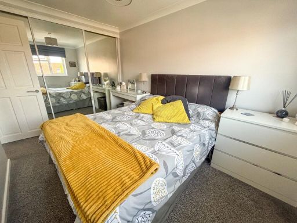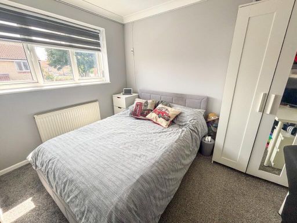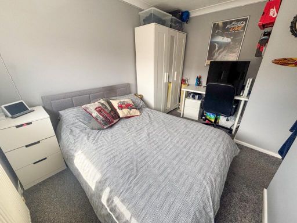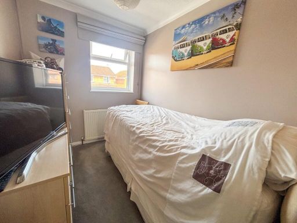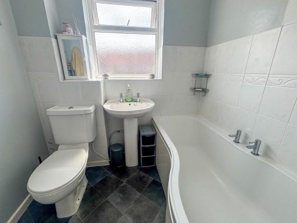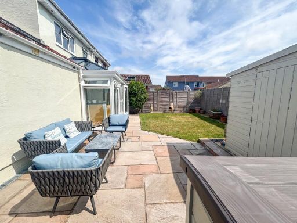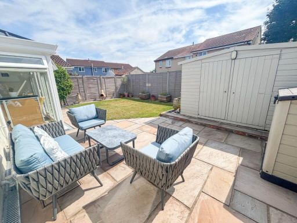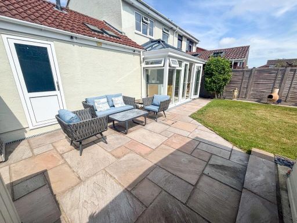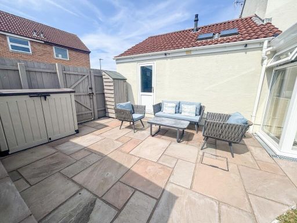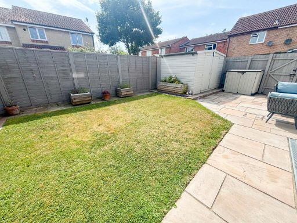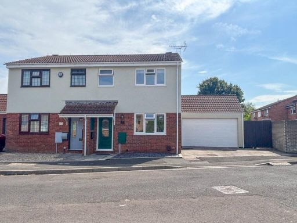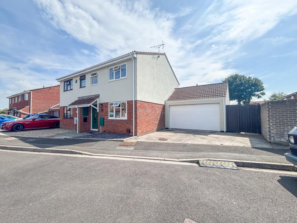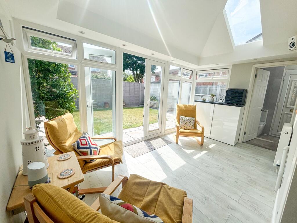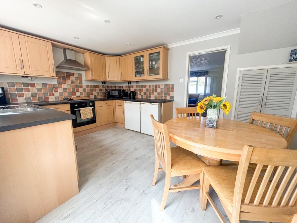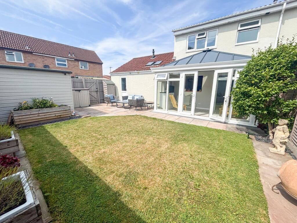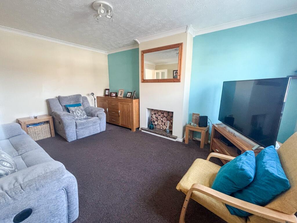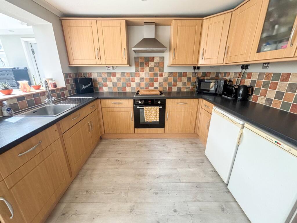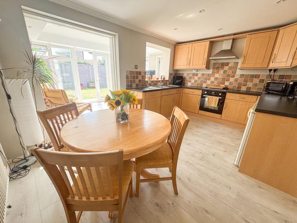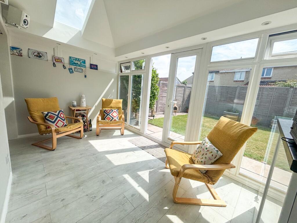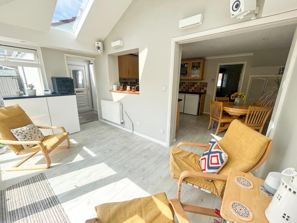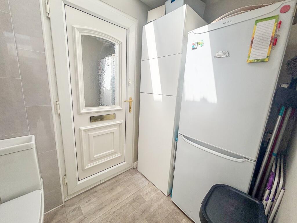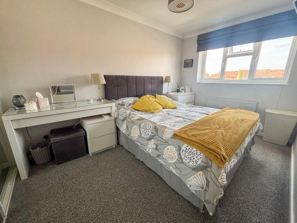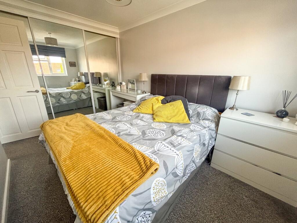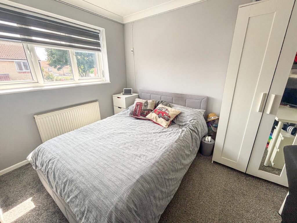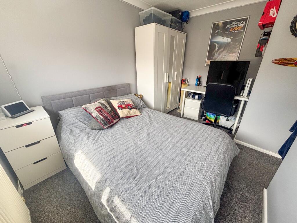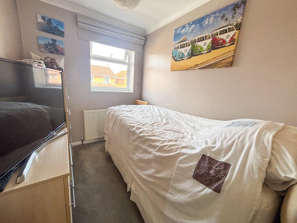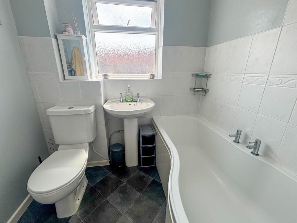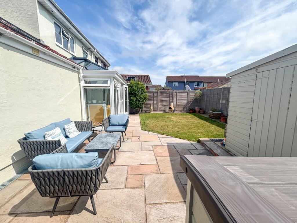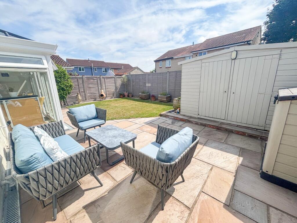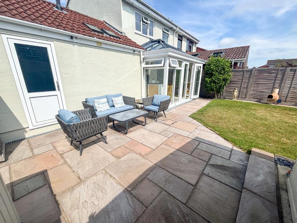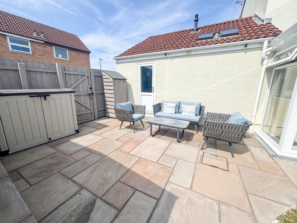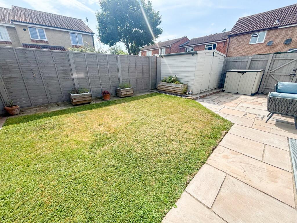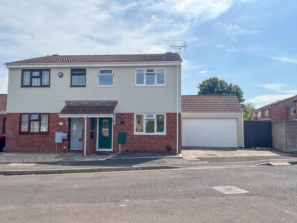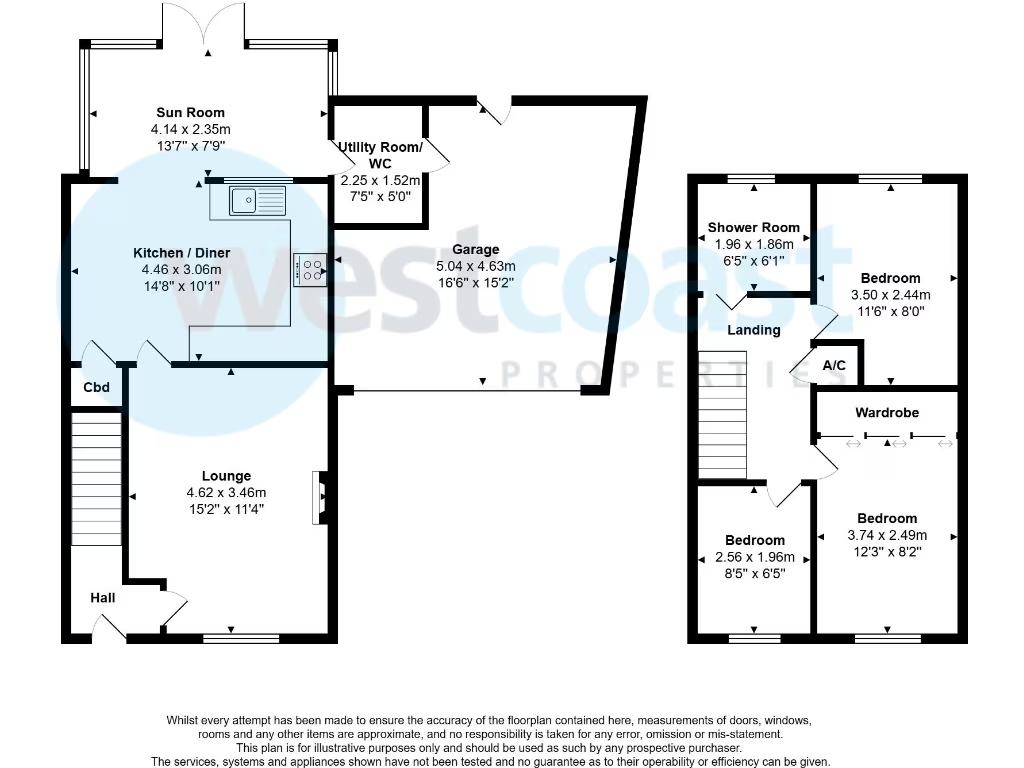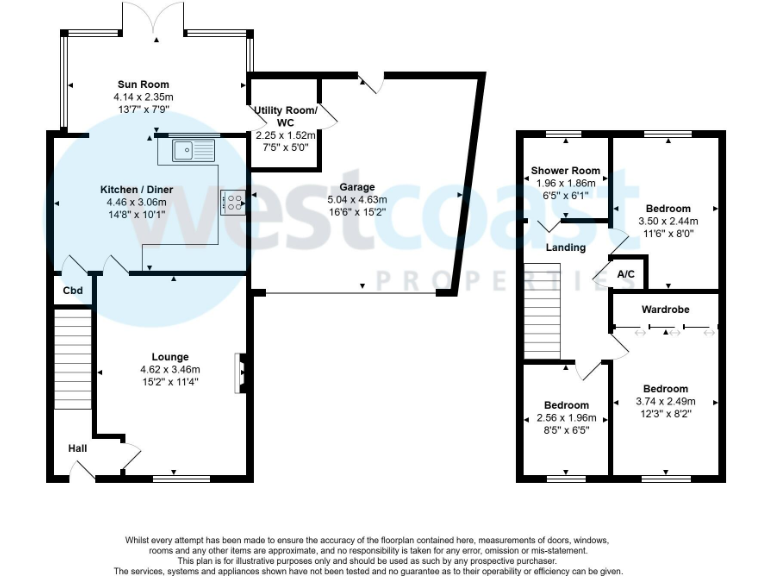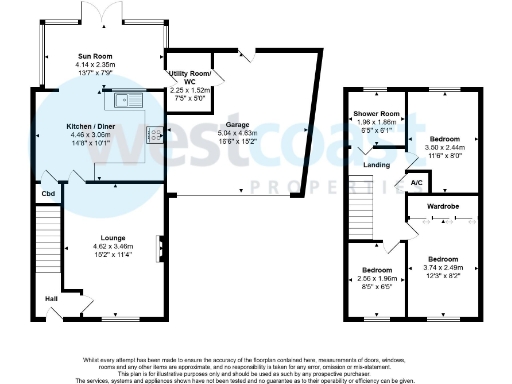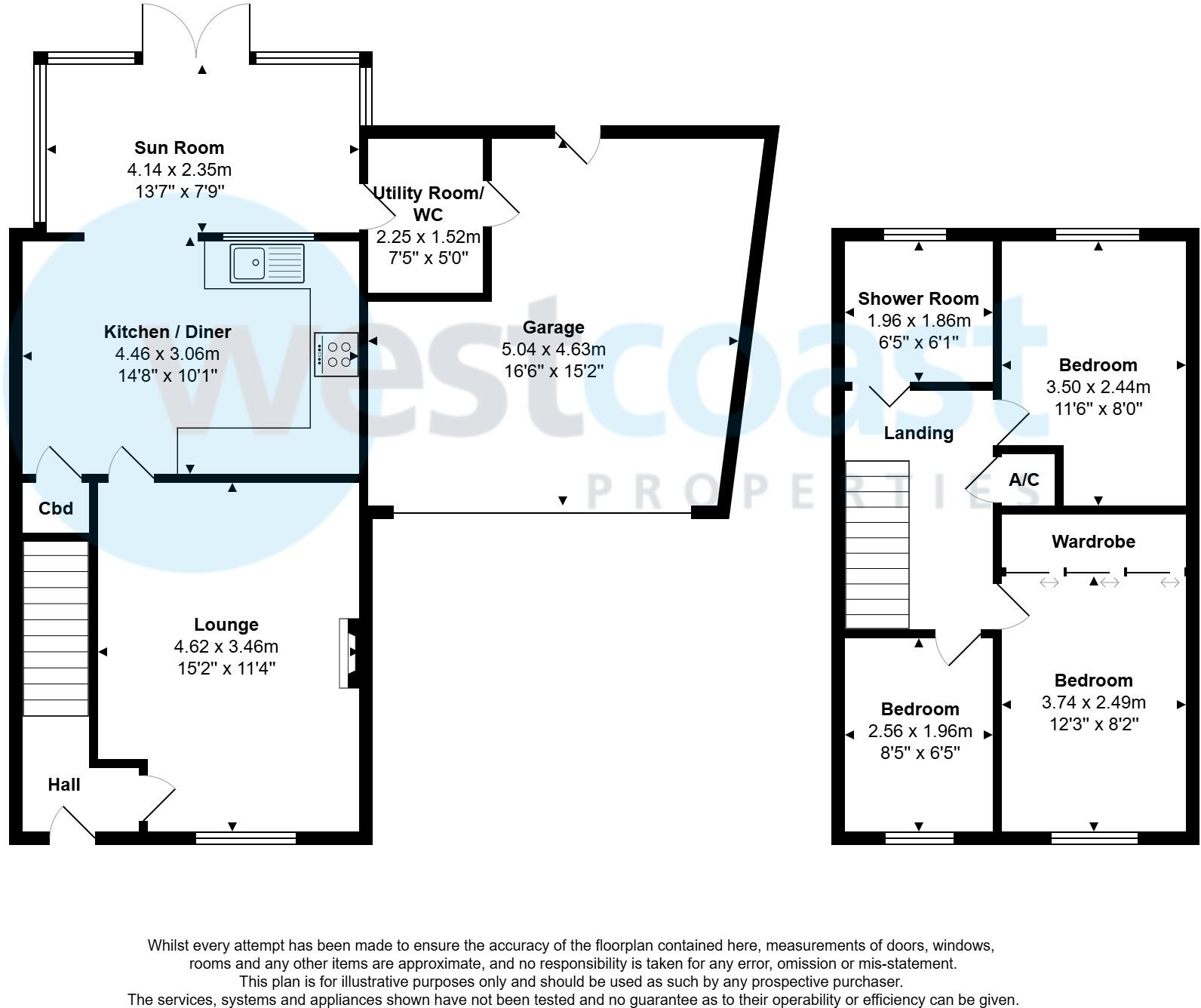Summary - 9 CORSHAM DRIVE BURNHAM-ON-SEA TA8 2TY
3 bed 1 bath Semi-Detached
Compact three-bed home with large garage, south garden and easy parking..
Three bedrooms with open-plan kitchen/diner and sun room
South-facing garden with paved patio and lawn
Larger-than-average garage with garden access
Driveway parking for at least two vehicles
Small overall internal size ~571 sq ft
Single family bathroom only
Built c.1976–1982; partial cavity insulation assumed
Mains gas heating with room heaters; double glazing date unknown
A well-presented three-bedroom semi-detached home offering practical family living in Burnham-on-Sea. Ground floor living is organised around an open-plan kitchen/diner that leads into a bright sun room, plus a separate utility room — useful for everyday family routines. The south-facing rear garden catches plenty of light and connects directly to a larger-than-average garage with pedestrian access to the garden.
The property suits buyers wanting a ready-to-live-in house with scope for cosmetic updates. Heating is provided by mains gas with room heaters; double glazing is present though installation dates are unknown. The home sits on a small plot with off-street parking for at least two vehicles, in a low-crime, generally affluent neighbourhood with fast broadband and excellent mobile signal.
Practical drawbacks are straightforward: overall internal size is small (about 571 sq ft) and there is a single family bathroom. The house was built in the late 1970s/early 1980s and walls are cavity construction with assumed partial insulation — further insulation or energy improvements may be desirable. Council tax band is not confirmed.
Nearby schools and local amenities are within easy reach, including primary and secondary options (mixed Ofsted results). This home is likely to appeal to first-time buyers or small families wanting convenient parking, storage and an easy-care south-facing garden, or buyers seeking a modest, low-maintenance property with potential to improve energy performance.
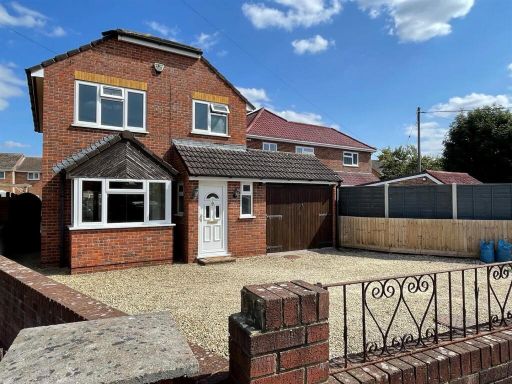 3 bedroom detached house for sale in Killarney Avenue, Burnham-On-Sea, TA8 — £279,950 • 3 bed • 1 bath • 905 ft²
3 bedroom detached house for sale in Killarney Avenue, Burnham-On-Sea, TA8 — £279,950 • 3 bed • 1 bath • 905 ft²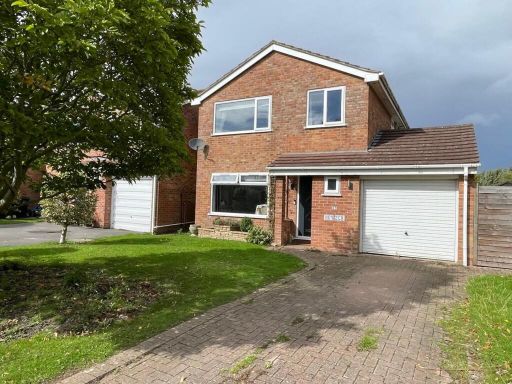 3 bedroom house for sale in Coleridge Gardens, Burnham-On-Sea, TA8 — £375,000 • 3 bed • 1 bath • 980 ft²
3 bedroom house for sale in Coleridge Gardens, Burnham-On-Sea, TA8 — £375,000 • 3 bed • 1 bath • 980 ft²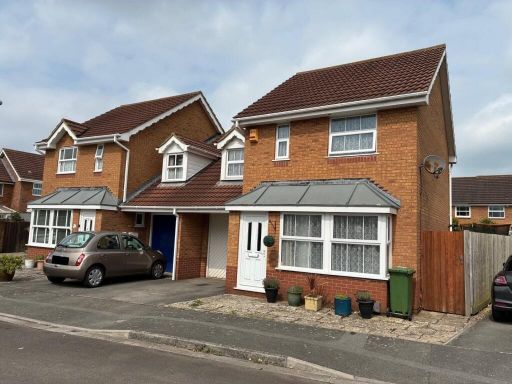 3 bedroom semi-detached house for sale in Bishops Path, Burnham On Sea, TA8 — £279,000 • 3 bed • 1 bath • 808 ft²
3 bedroom semi-detached house for sale in Bishops Path, Burnham On Sea, TA8 — £279,000 • 3 bed • 1 bath • 808 ft²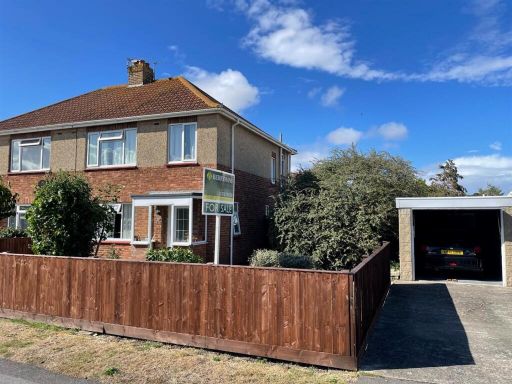 3 bedroom semi-detached house for sale in Donstan Road, Highbridge, TA9 — £295,000 • 3 bed • 1 bath • 1101 ft²
3 bedroom semi-detached house for sale in Donstan Road, Highbridge, TA9 — £295,000 • 3 bed • 1 bath • 1101 ft²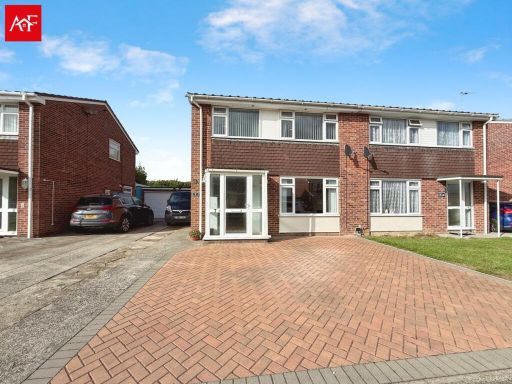 3 bedroom semi-detached house for sale in Creswick Way, Burnham-on-Sea, TA8 — £295,000 • 3 bed • 1 bath • 883 ft²
3 bedroom semi-detached house for sale in Creswick Way, Burnham-on-Sea, TA8 — £295,000 • 3 bed • 1 bath • 883 ft²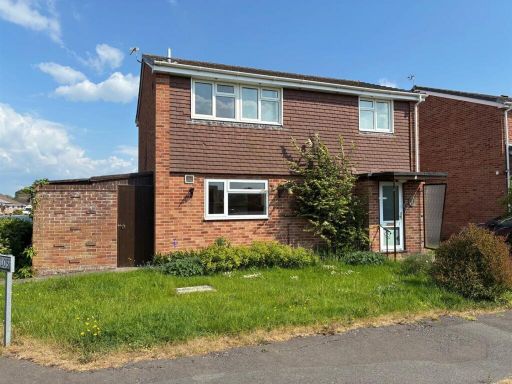 3 bedroom detached house for sale in Southernlea Road, Burnham-On-Sea, TA8 — £330,000 • 3 bed • 1 bath • 926 ft²
3 bedroom detached house for sale in Southernlea Road, Burnham-On-Sea, TA8 — £330,000 • 3 bed • 1 bath • 926 ft²