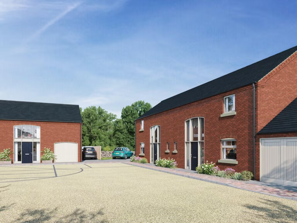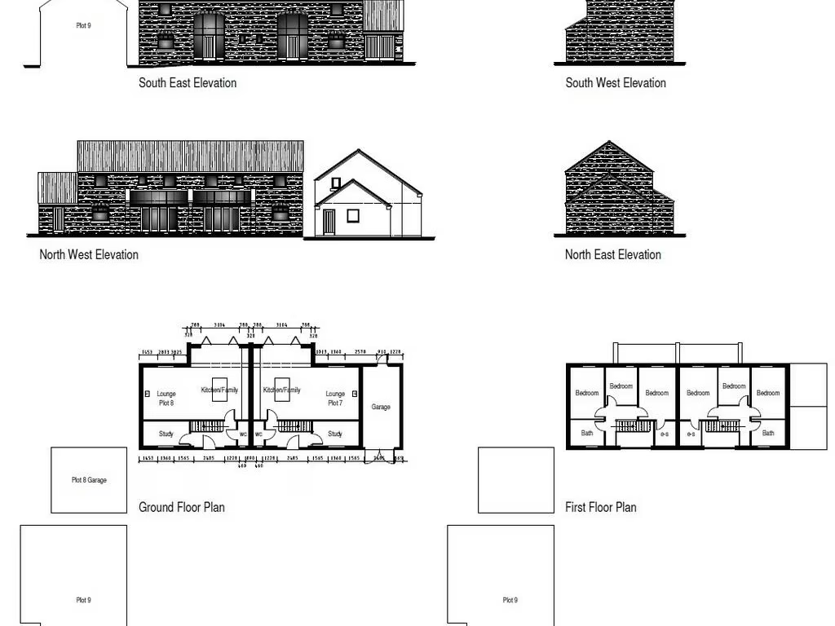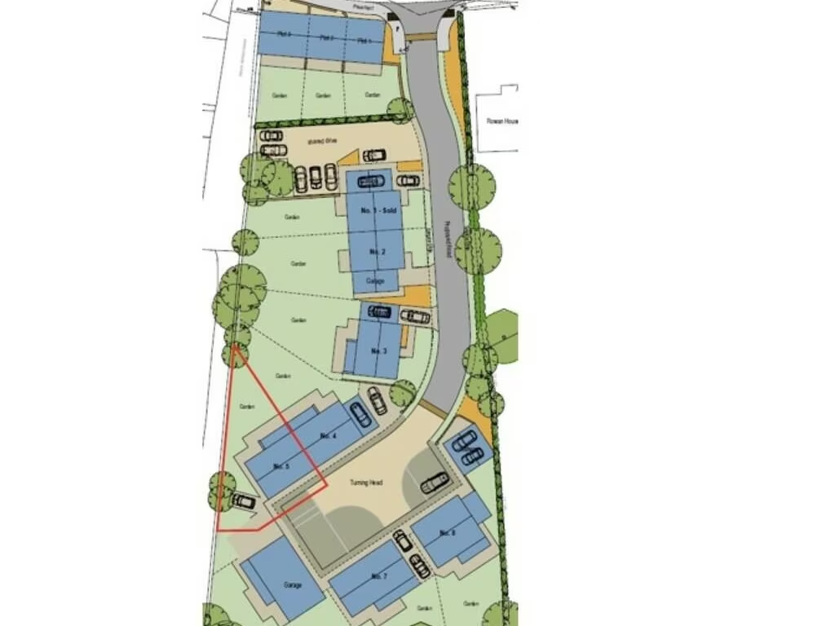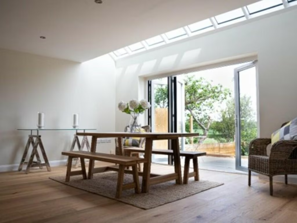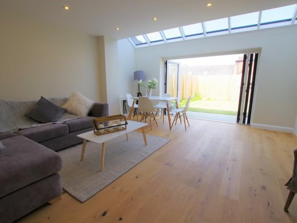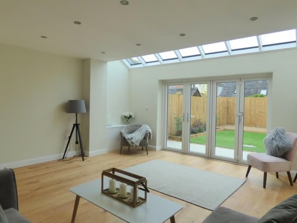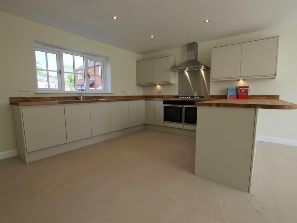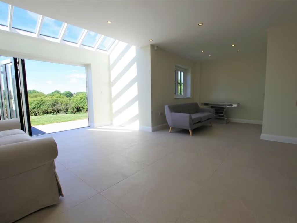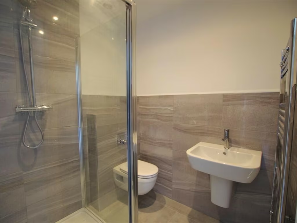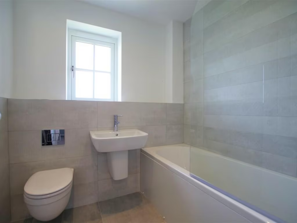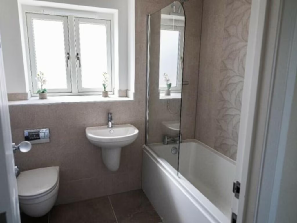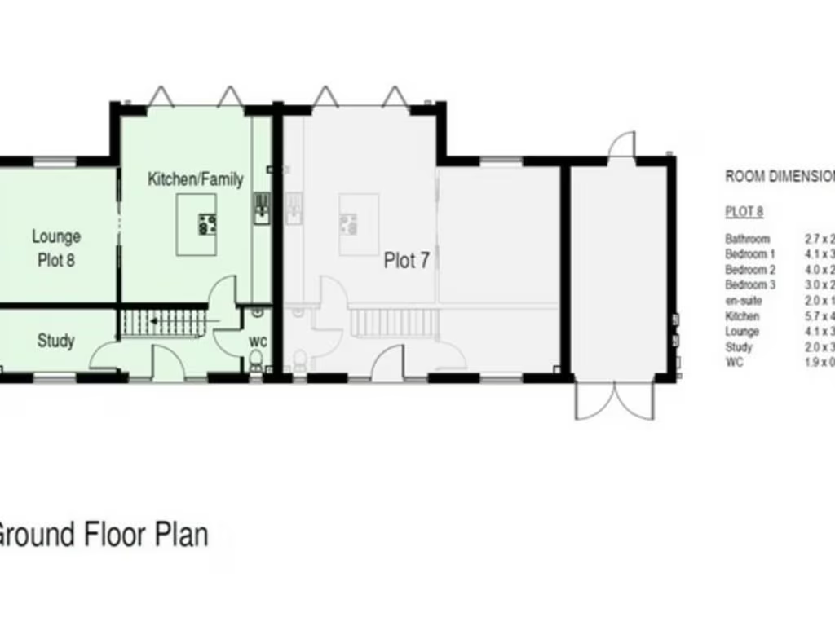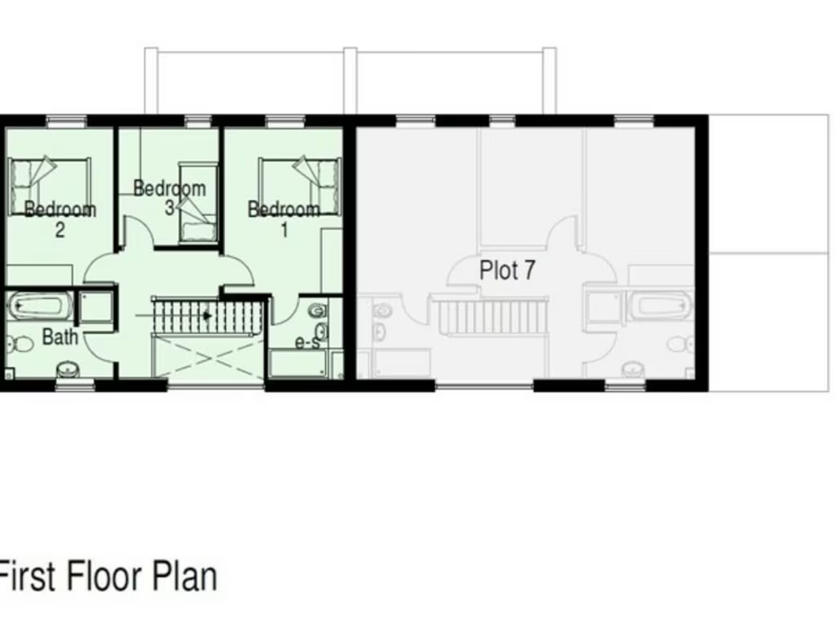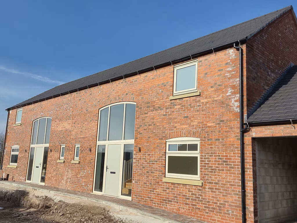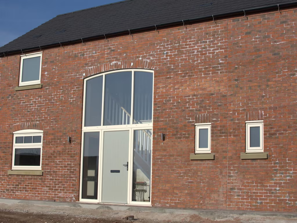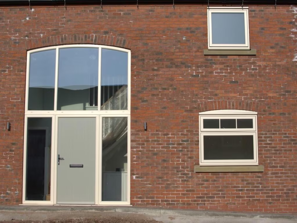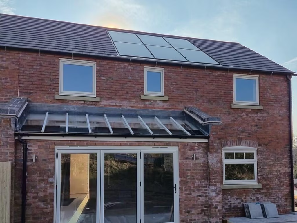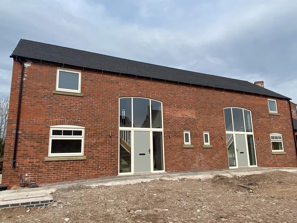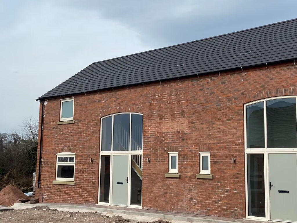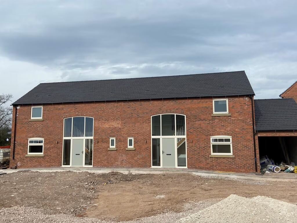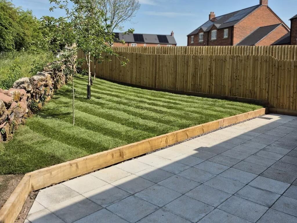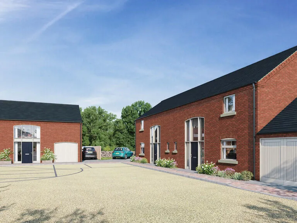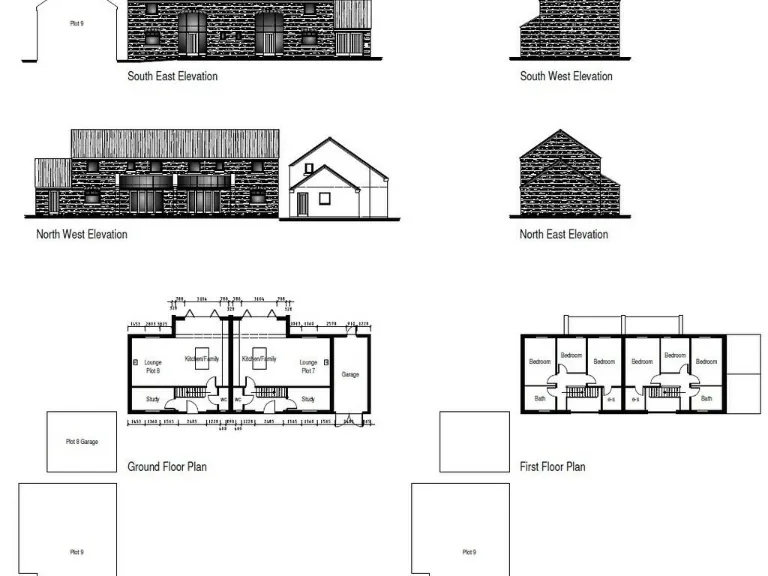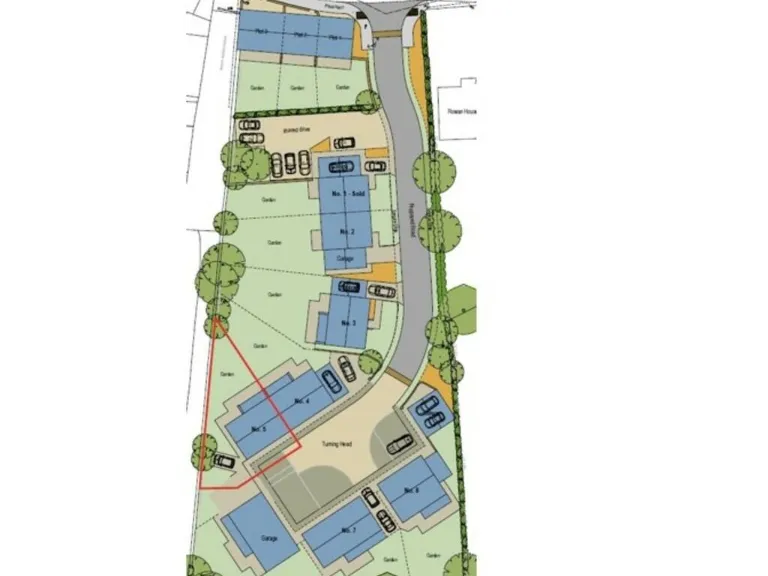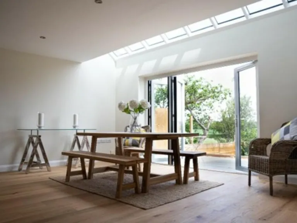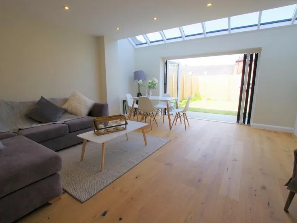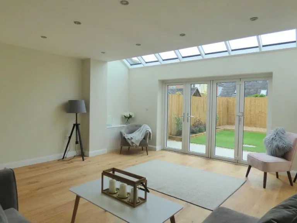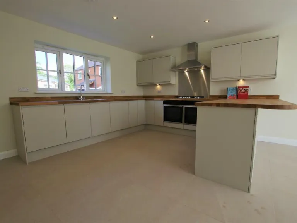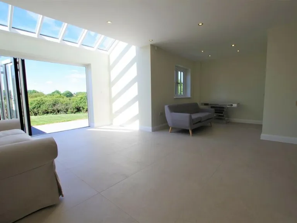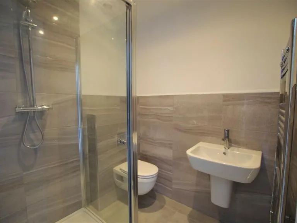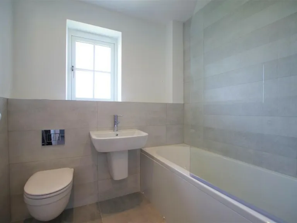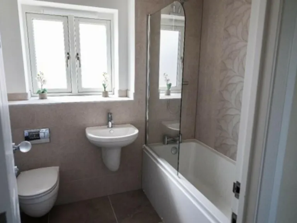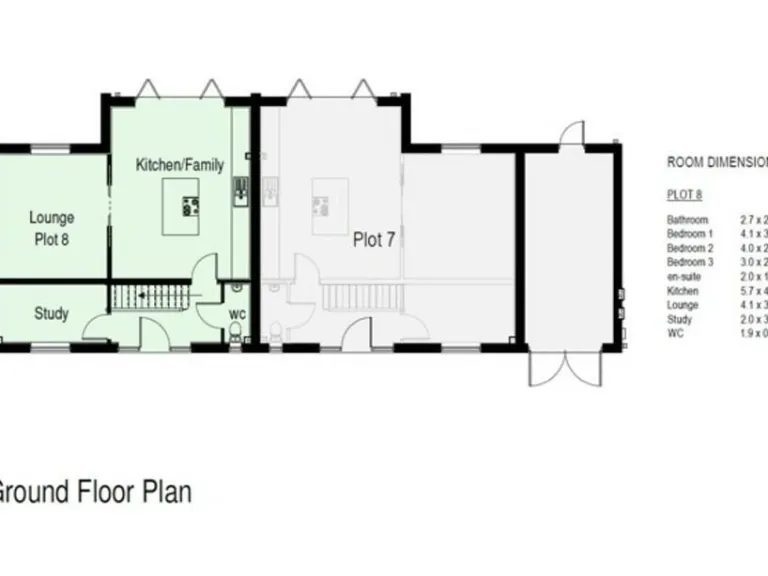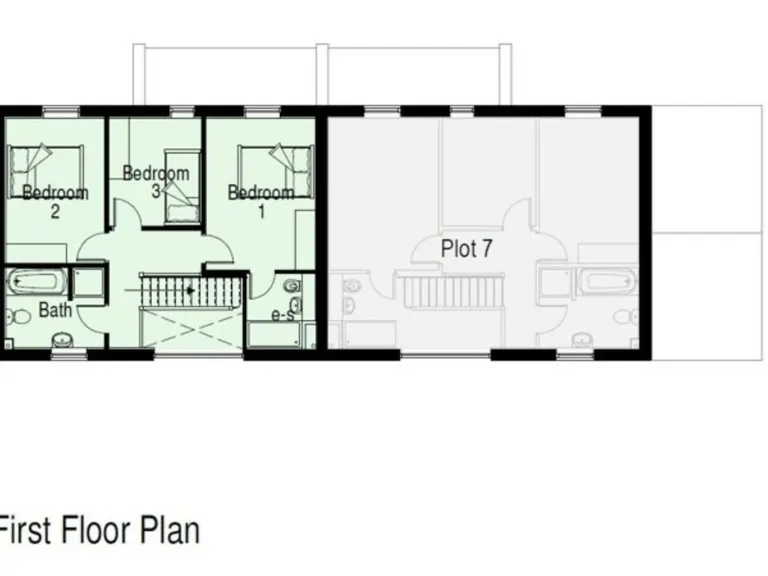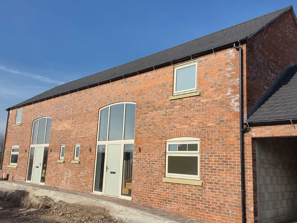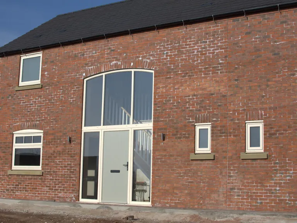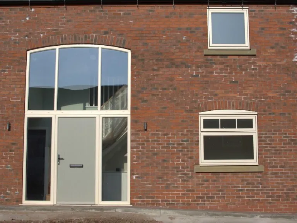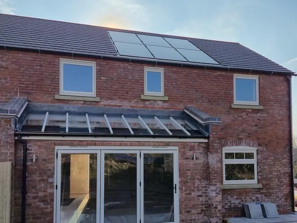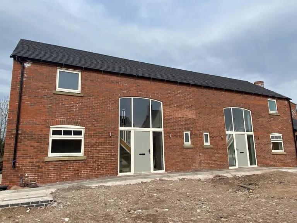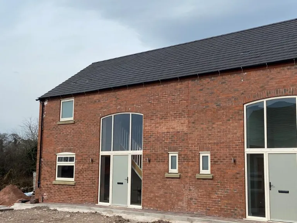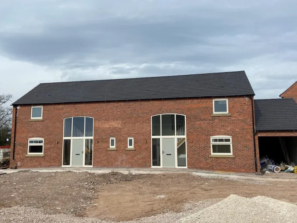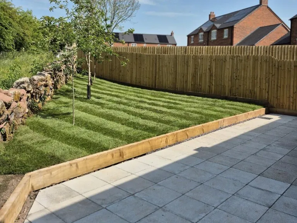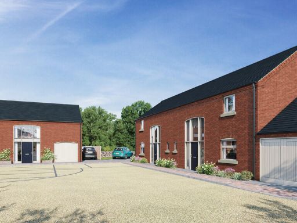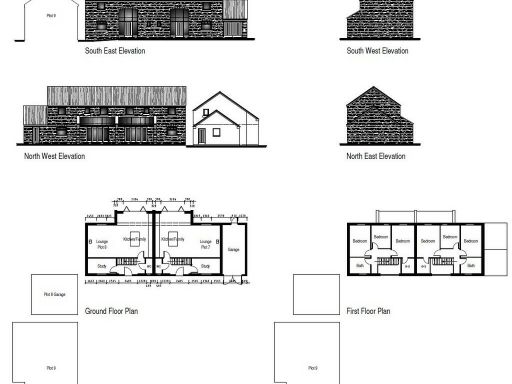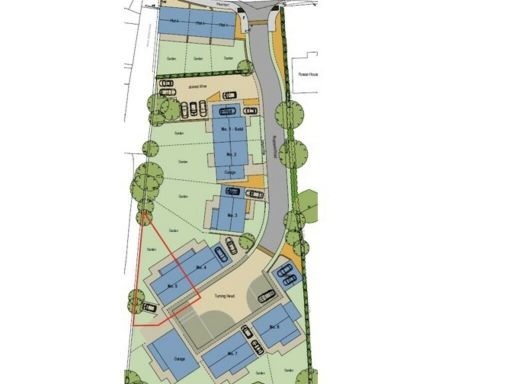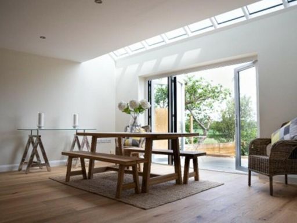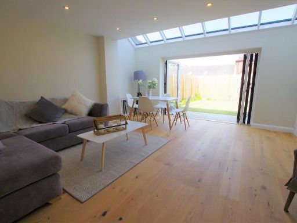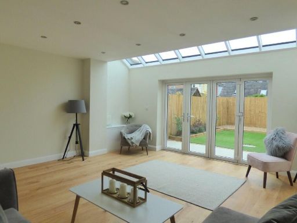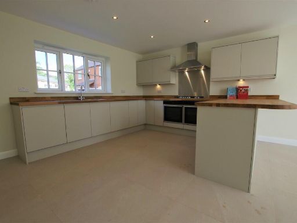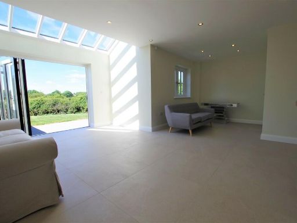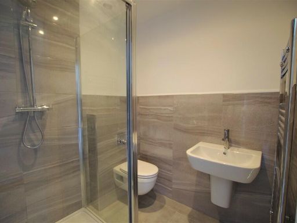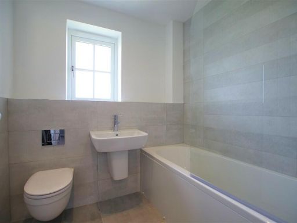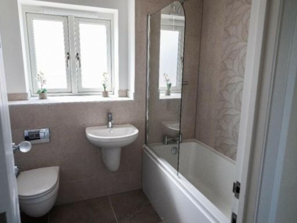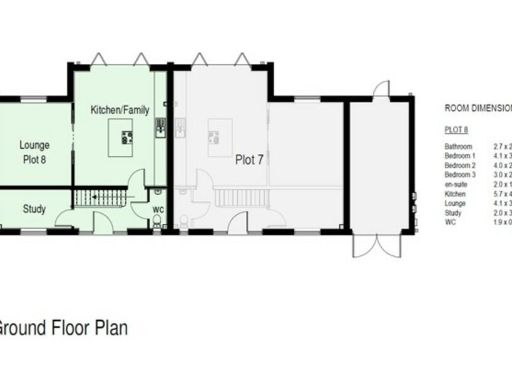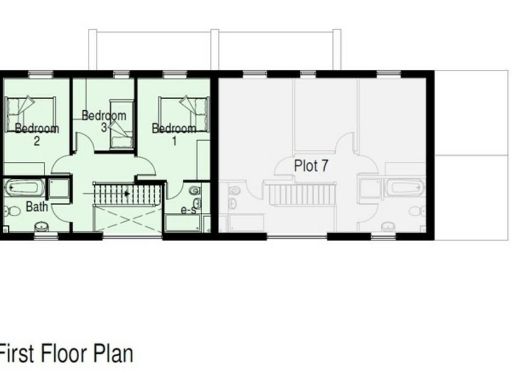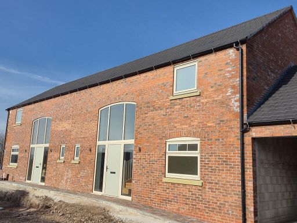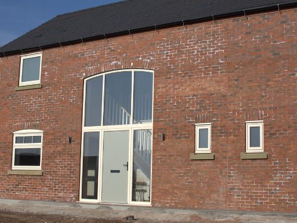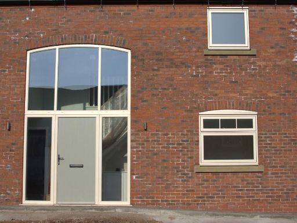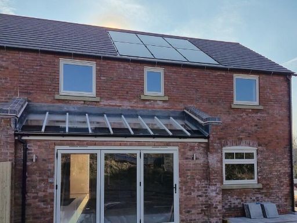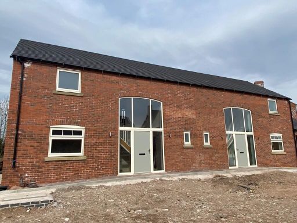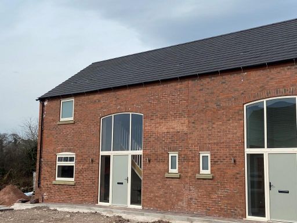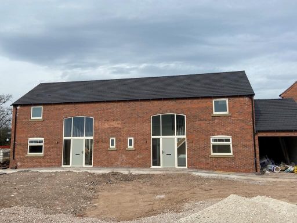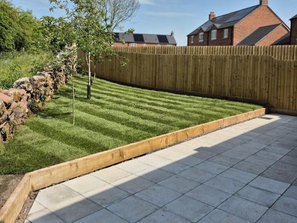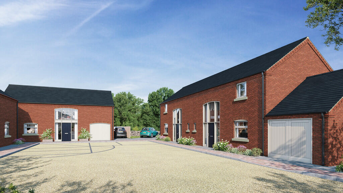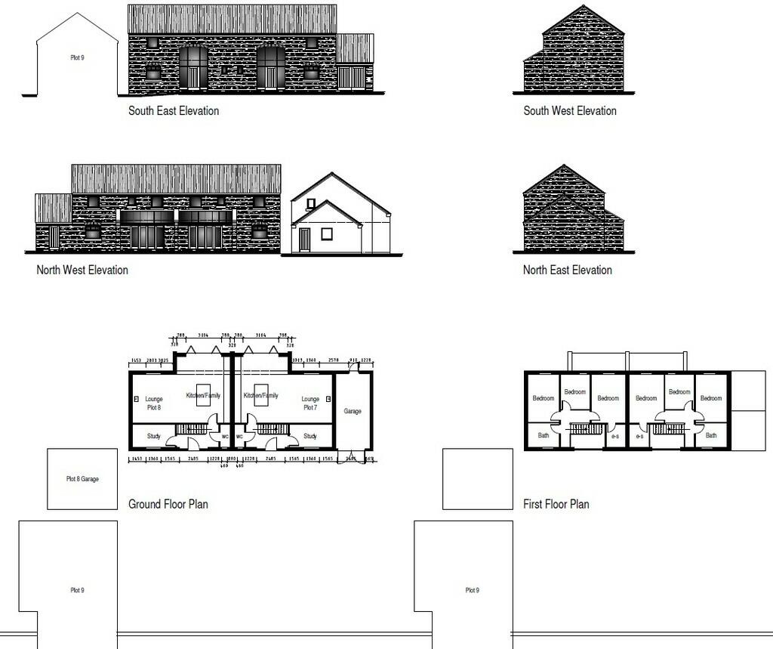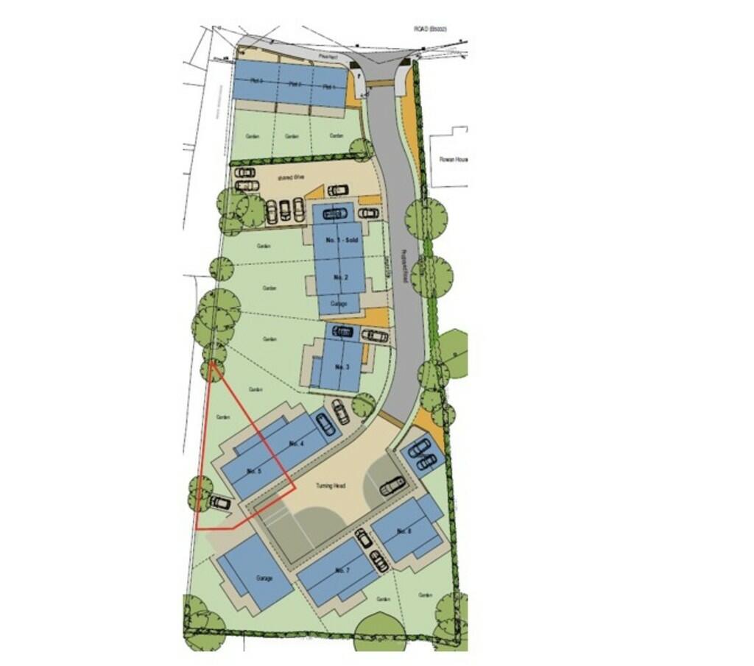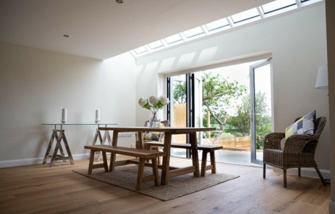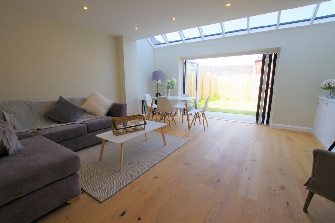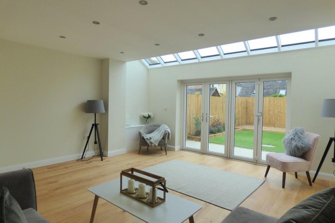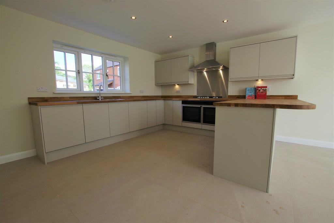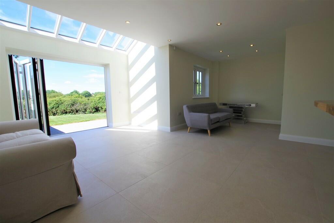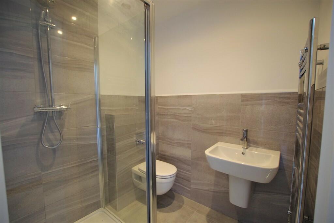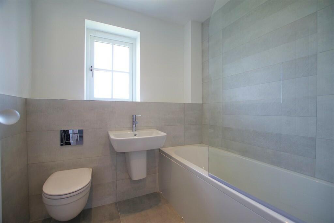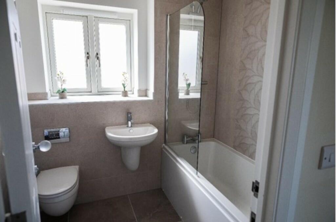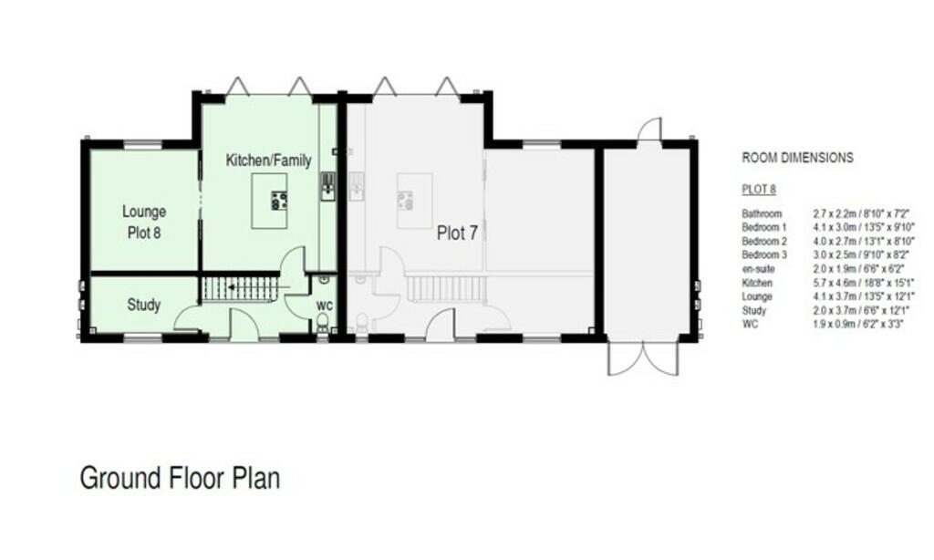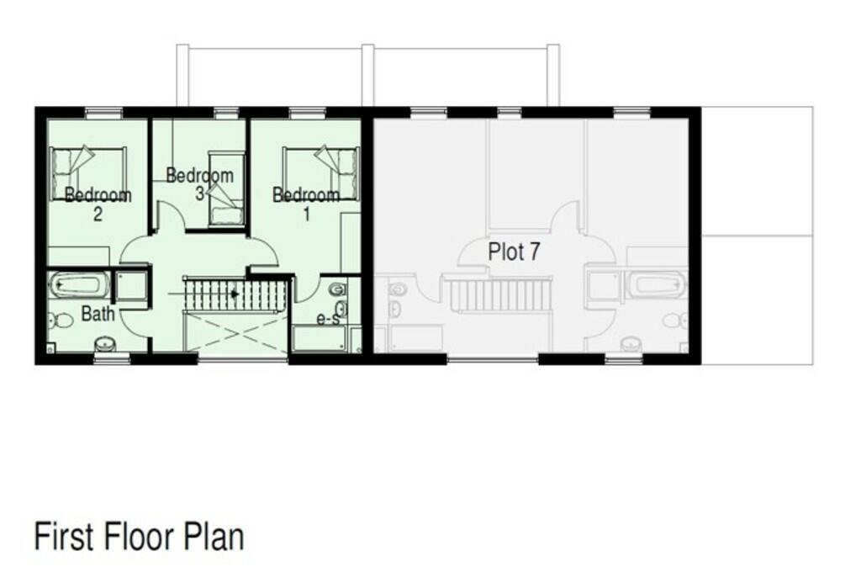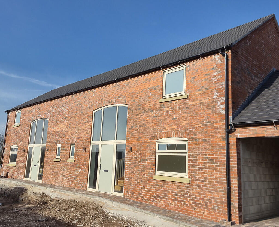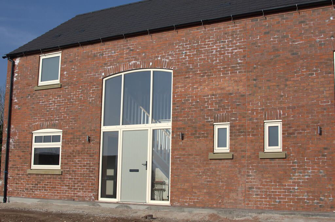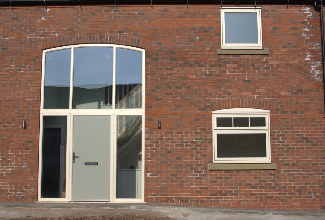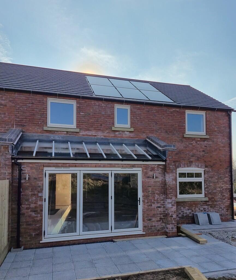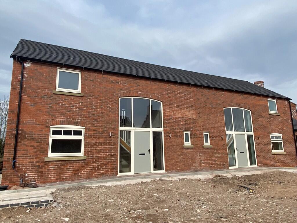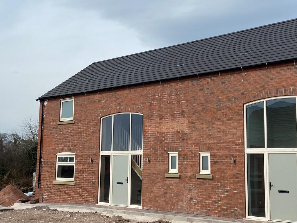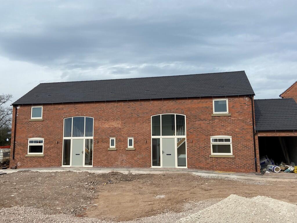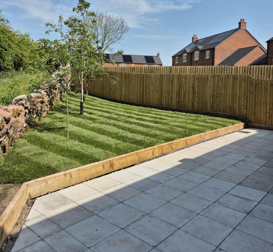Summary - Orchard Lane, Alton ST10 4FU
3 bed 2 bath Semi-Detached
New 3-bed home with customizable kitchen and solar panels in exclusive Alton development.
3 double bedrooms with ensuite and family bathroom
Open-plan kitchen/family/dining with bi-fold doors to garden
Developer pays stamp duty; kitchen, appliances, flooring included
High-efficiency solar panels installed for lower running costs
Private garden and off-road parking for 3–4 cars
Annual management charge £280; small compliance fee £30 on offer
New build — EPC not yet available; customization stage remains
Located in exclusive 10-home development in highly sought Alton
Set within a small, exclusive development of ten homes in sought-after Alton, this three-bedroom semi-detached house offers contemporary family living with countryside character. The property features an open-plan kitchen/family/dining area with bi-fold doors to the rear garden, a large lounge, ensuite to the principal bedroom, and flexible bedroom layouts with wardrobe options.
This is a new-build home with high-energy-saving solar panels and a developer contribution to stamp duty. At this stage a buyer can select their own kitchen and appliance package; the price includes a full flooring package and curtains, allowing for an immediate move-in once completed. Off-road parking for multiple vehicles and a private garden give practical outdoor space for family use.
Practical considerations are plain: there is an annual management charge of £280, and from 1 March 2025 a non-refundable compliance fee of £30 per buyer/donor will be payable on offer agreement for AML/compliance checks. EPC is not yet available as this is a new build. The house sits in a very affluent hamlet setting with nearby primary and secondary schools rated Good and several independent options.
This home will suit families seeking a modern, low-energy new build with customization potential and convenient parking, or investors looking for a high-spec property in a desirable village location. Viewing is recommended to appreciate room dimensions, the glazed entrance and the overall layout.
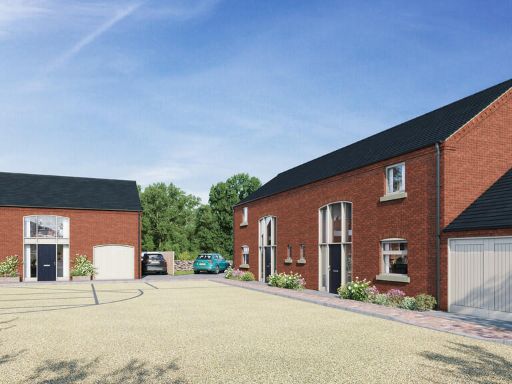 3 bedroom semi-detached house for sale in Orchard Lane, Alton, ST10 — £449,500 • 3 bed • 2 bath • 1327 ft²
3 bedroom semi-detached house for sale in Orchard Lane, Alton, ST10 — £449,500 • 3 bed • 2 bath • 1327 ft²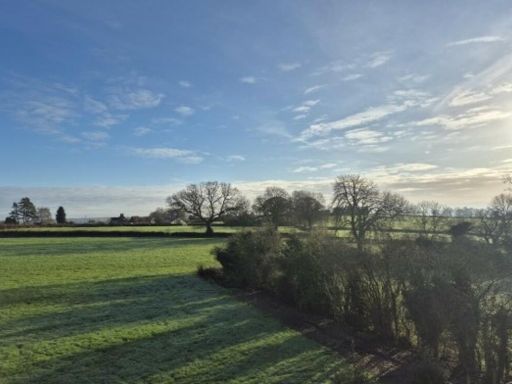 5 bedroom detached house for sale in Orchard Lane, Alton, ST10 — £695,000 • 5 bed • 2 bath • 633 ft²
5 bedroom detached house for sale in Orchard Lane, Alton, ST10 — £695,000 • 5 bed • 2 bath • 633 ft²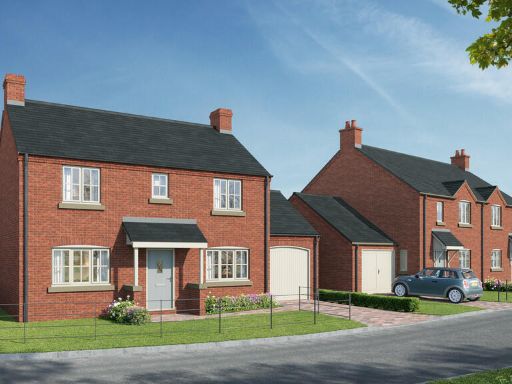 3 bedroom detached house for sale in Orchard Lane, Alton, ST10 — £475,000 • 3 bed • 2 bath • 1261 ft²
3 bedroom detached house for sale in Orchard Lane, Alton, ST10 — £475,000 • 3 bed • 2 bath • 1261 ft²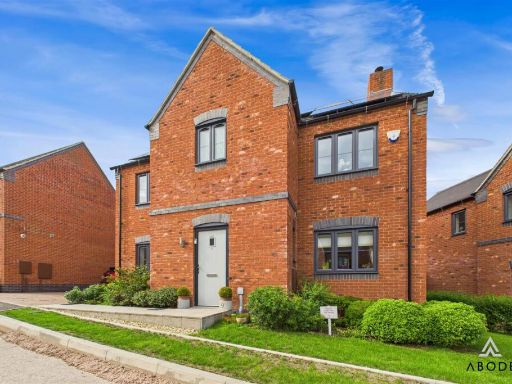 4 bedroom house for sale in Meadowside View, Alton, ST10 — £450,000 • 4 bed • 2 bath • 1455 ft²
4 bedroom house for sale in Meadowside View, Alton, ST10 — £450,000 • 4 bed • 2 bath • 1455 ft²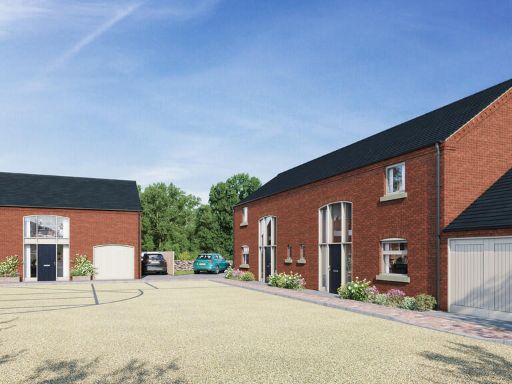 3 bedroom semi-detached house for sale in Orchard Lane, Alton, ST10 — £470,000 • 3 bed • 2 bath
3 bedroom semi-detached house for sale in Orchard Lane, Alton, ST10 — £470,000 • 3 bed • 2 bath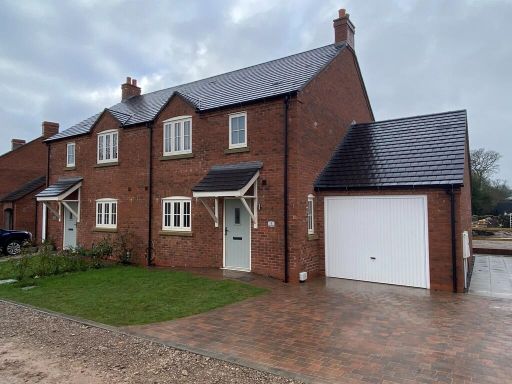 3 bedroom semi-detached house for sale in Orchard Lane, Alton, ST10 — £345,000 • 3 bed • 2 bath • 905 ft²
3 bedroom semi-detached house for sale in Orchard Lane, Alton, ST10 — £345,000 • 3 bed • 2 bath • 905 ft²