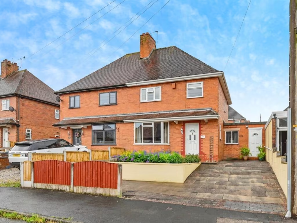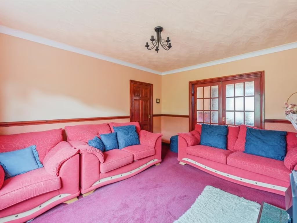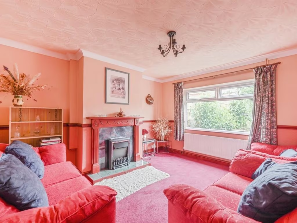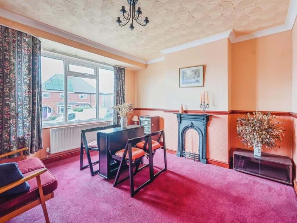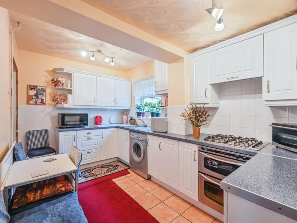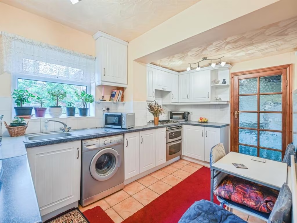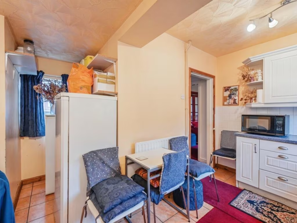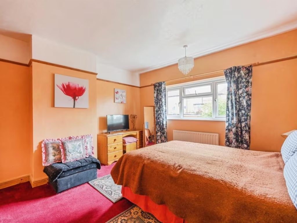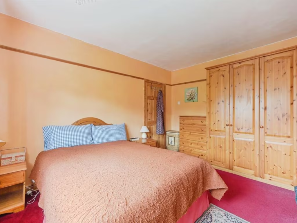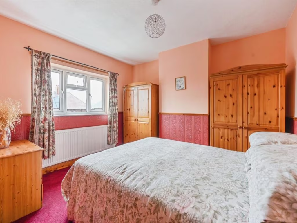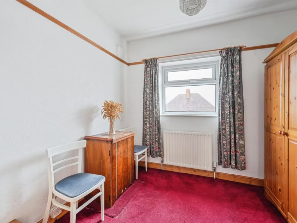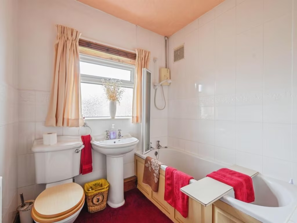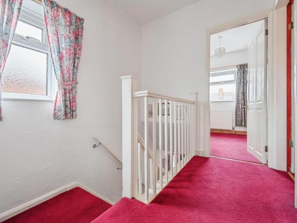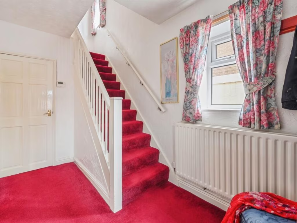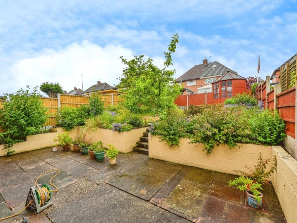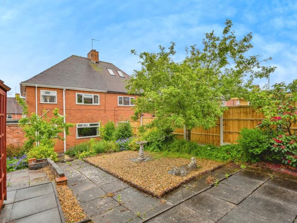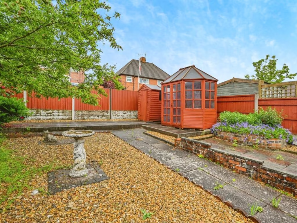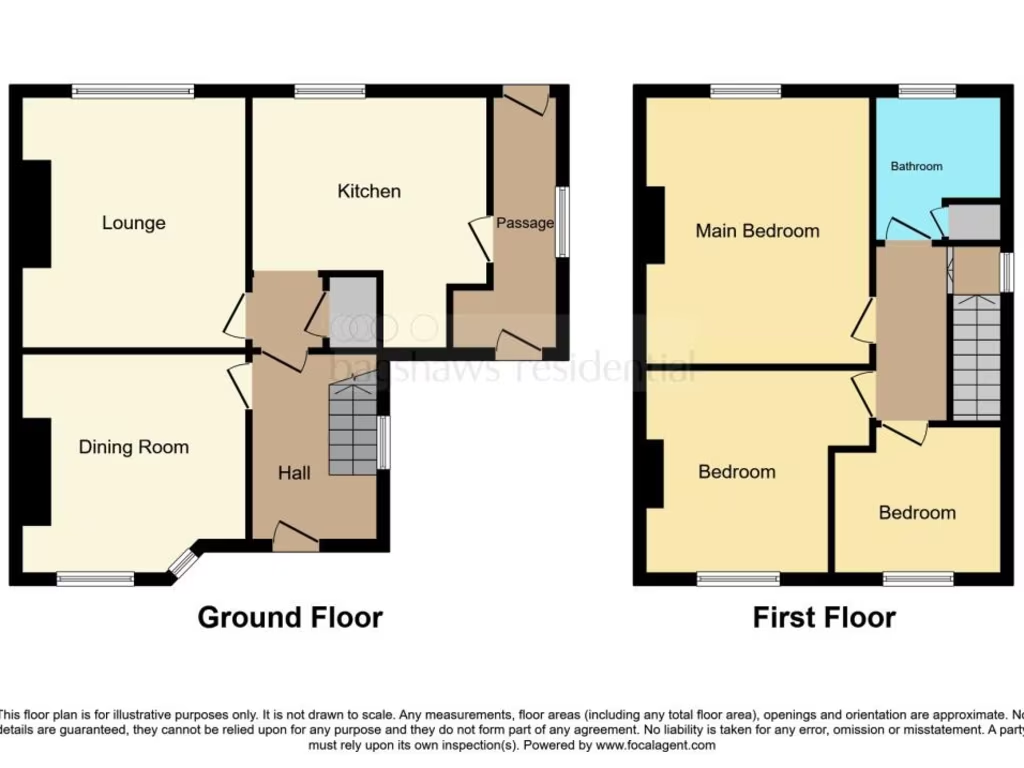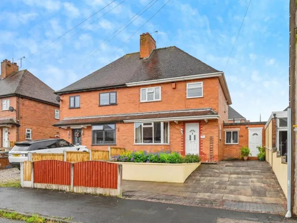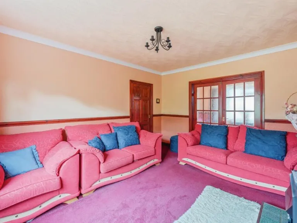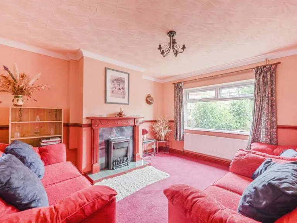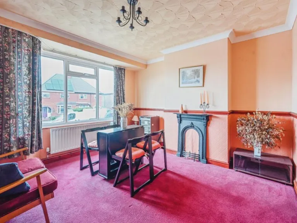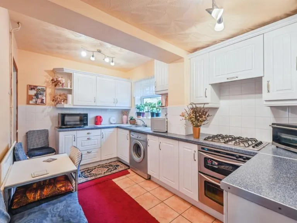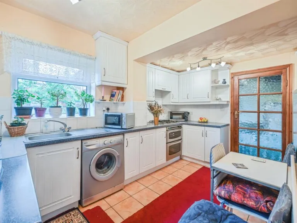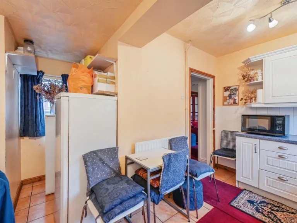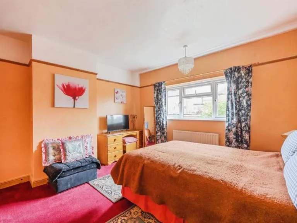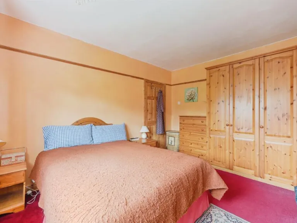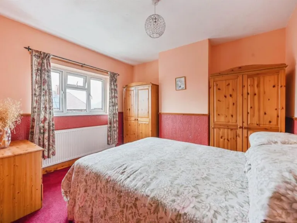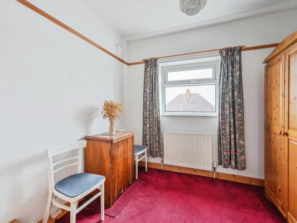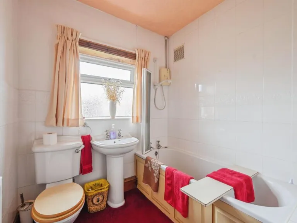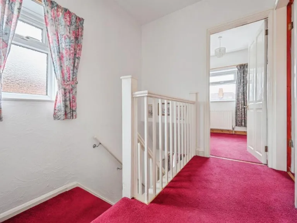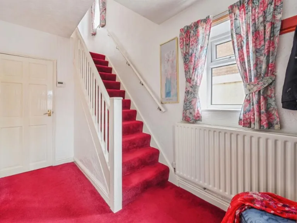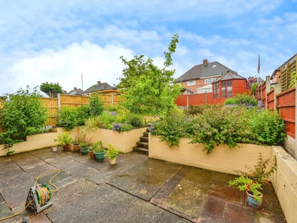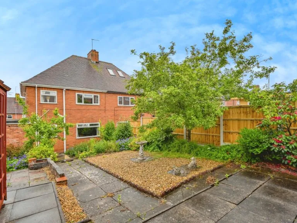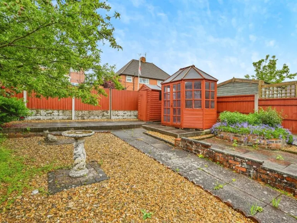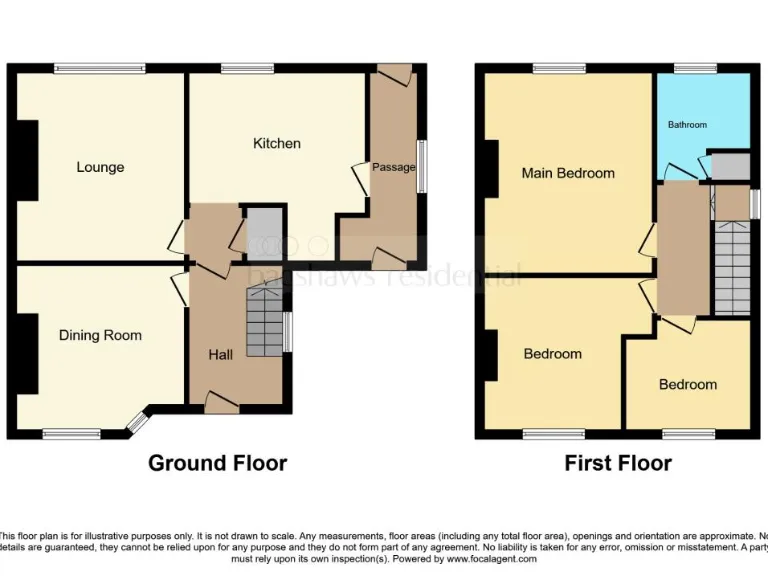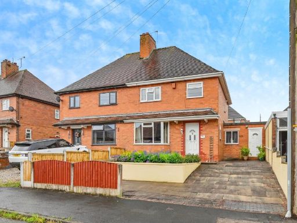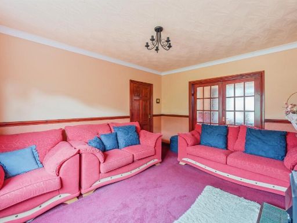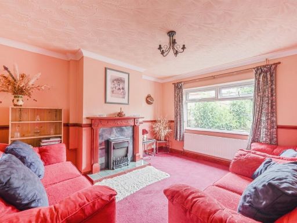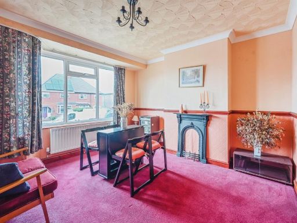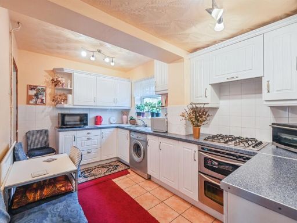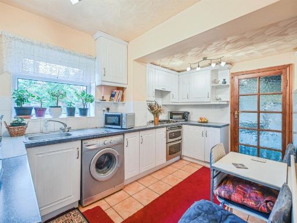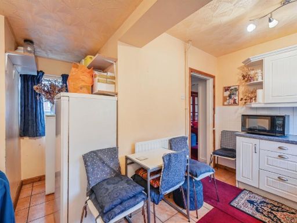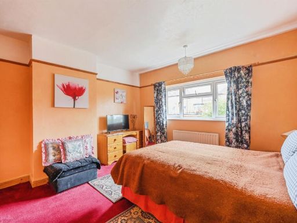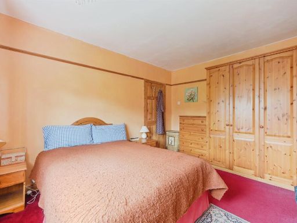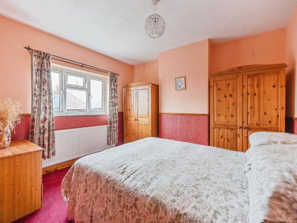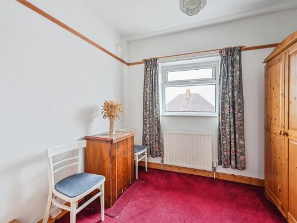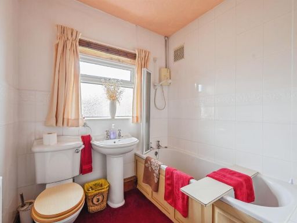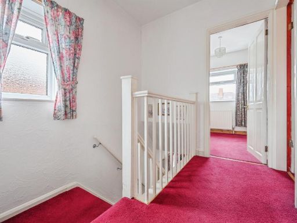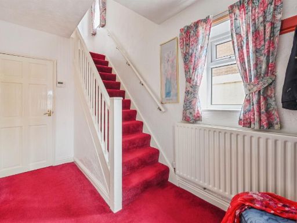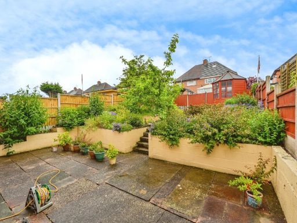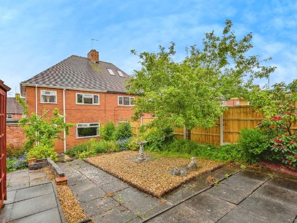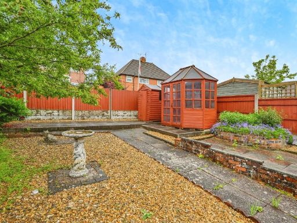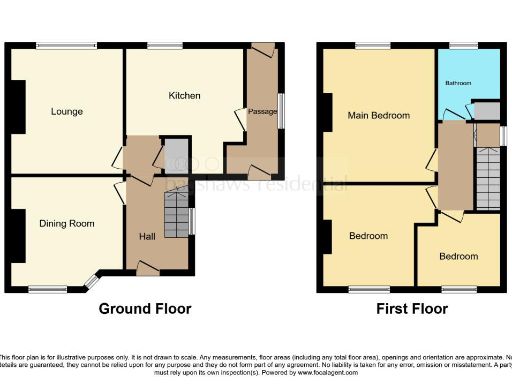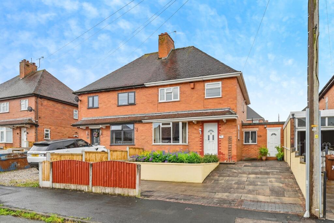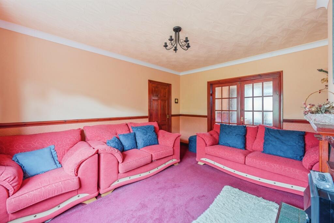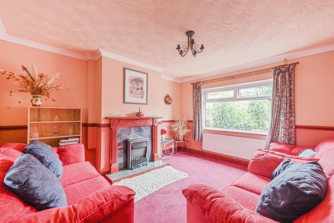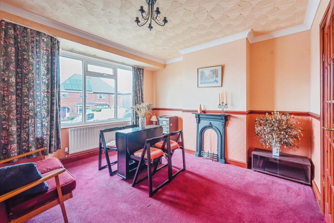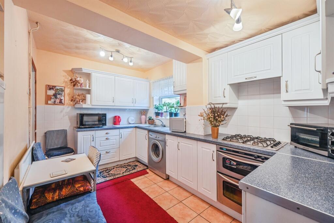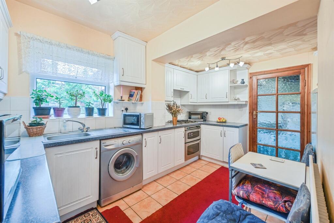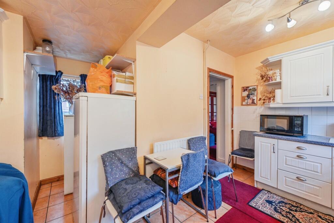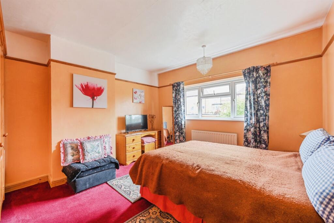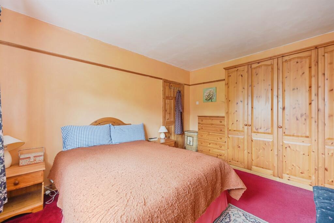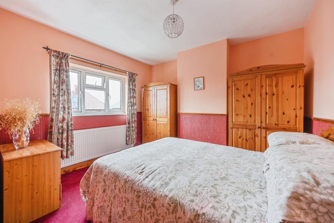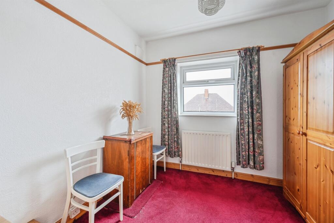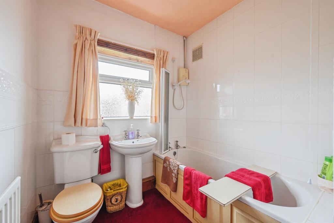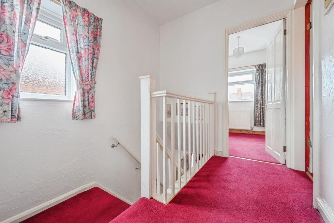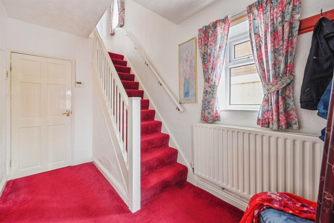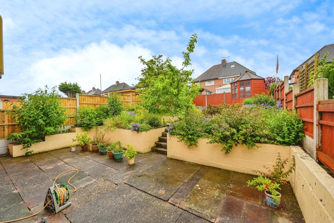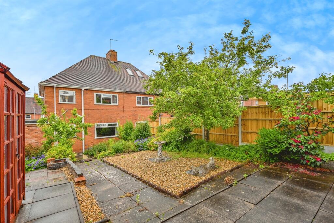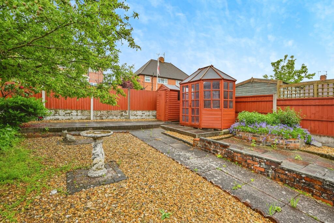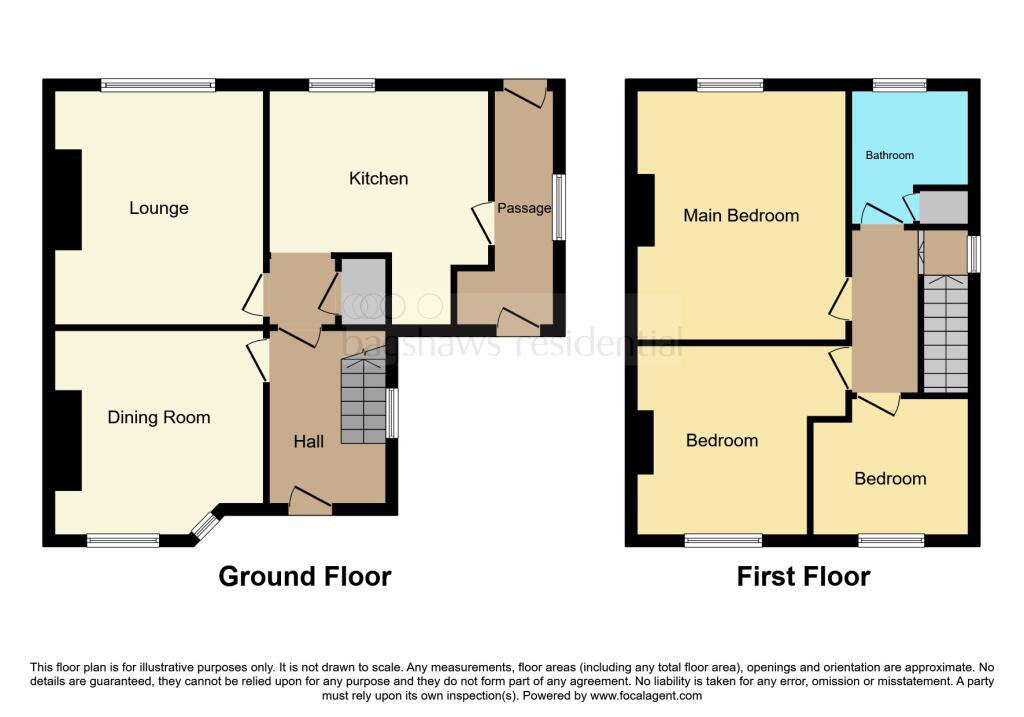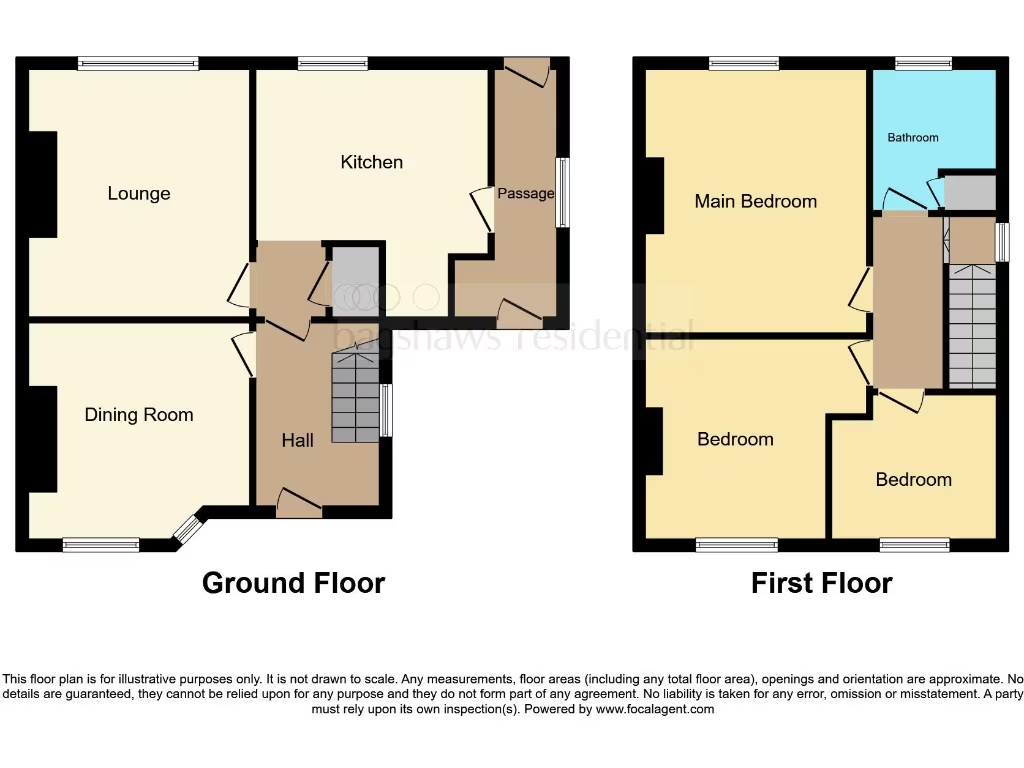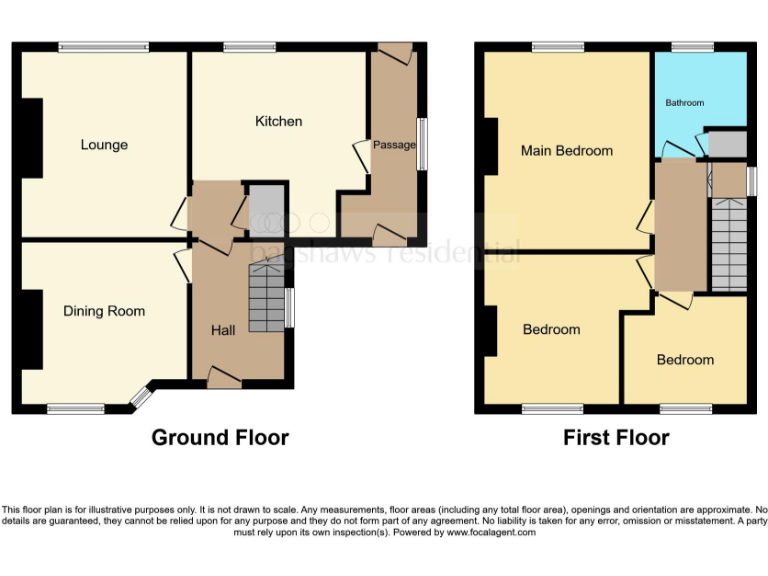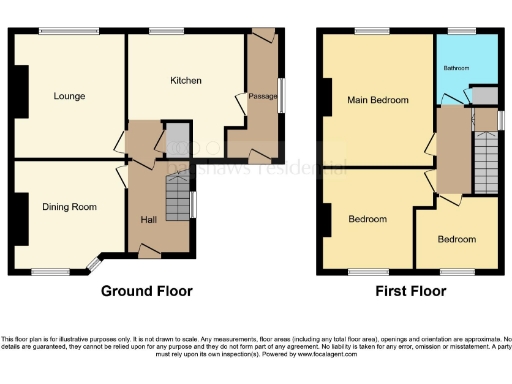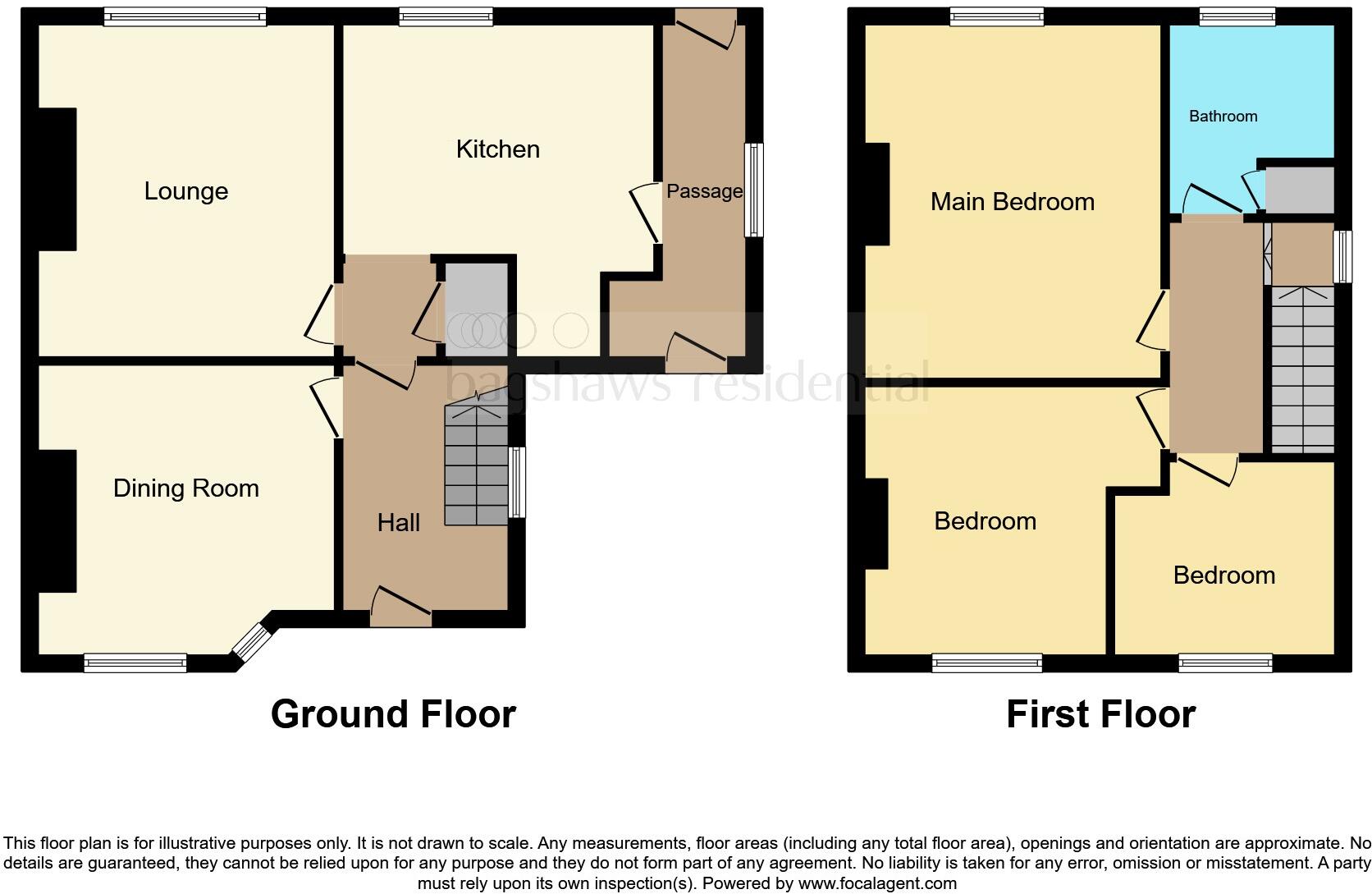Summary - 71 CHURCHILL ROAD CHEADLE STOKE-ON-TRENT ST10 1DL
3 bed 1 bath Semi-Detached
Three-bedroom semi with driveway and garden — ideal for refurbishment..
- Three bedrooms with two reception rooms and a compact 764 sq ft layout
- Driveway for off-street parking and enclosed rear garden with patio
- Double glazed windows and mains gas boiler with radiators
- Post-war build (1950–66) with filled cavity walls
- Requires renovation/cosmetic improvement throughout
- Situated near Good-rated schools and local amenities in Cheadle
- Area classified as deprived; average local crime levels
- Freehold tenure, low Council Tax (Band A)
A traditional three-bedroom semi-detached home on Churchill Road offering practical family living and clear scope for improvement. The property has two reception rooms, a kitchen diner and a family bathroom, arranged over a compact 764 sq ft footprint. A driveway to the front and an enclosed rear garden provide useful outdoor space and off-street parking.
The house sits in Cheadle close to local shops, schools (including several rated Good) and public transport links, making it convenient for family life. Fitted double glazing, mains gas central heating and a filled cavity wall give a solid baseline; the build date (post-war, 1950–66) reflects the straightforward, traditional layout.
The home is sold freehold and is priced to reflect its renovation status. Cosmetic works and modernisation will substantially improve comfort and value — suitable for a family seeking to add personal style, or an investor targeting refurbishment for rental or resale. Note that the area is classified as relatively deprived, with average crime levels, so buyers should consider local market and community factors.
Important practical points: the property requires renovation rather than only cosmetic refresh; services and appliances have not been tested and prospective buyers should commission surveys. Council Tax is low (Band A), and there is no recorded flood risk for the site.
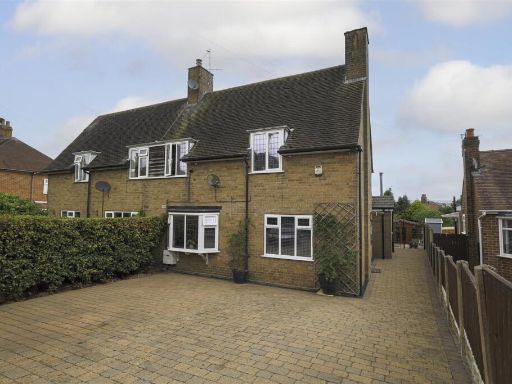 3 bedroom semi-detached house for sale in Highfield Crescent, Cheadle, ST10 — £310,000 • 3 bed • 2 bath • 1224 ft²
3 bedroom semi-detached house for sale in Highfield Crescent, Cheadle, ST10 — £310,000 • 3 bed • 2 bath • 1224 ft²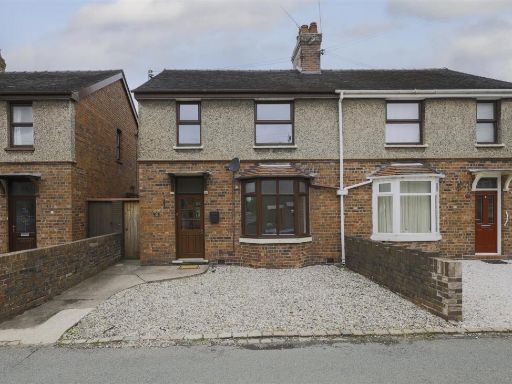 3 bedroom semi-detached house for sale in Mill Road, Cheadle, ST10 — £199,950 • 3 bed • 1 bath • 894 ft²
3 bedroom semi-detached house for sale in Mill Road, Cheadle, ST10 — £199,950 • 3 bed • 1 bath • 894 ft²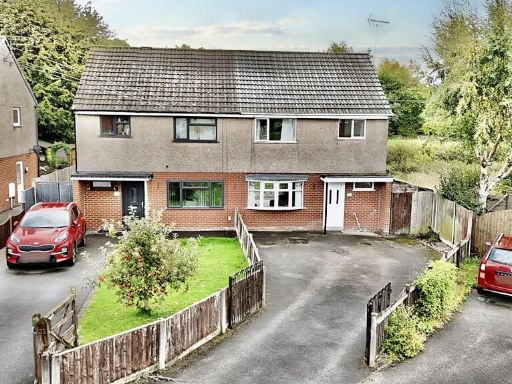 3 bedroom semi-detached house for sale in Bramley Close, Cheadle, ST10 — £210,000 • 3 bed • 1 bath • 971 ft²
3 bedroom semi-detached house for sale in Bramley Close, Cheadle, ST10 — £210,000 • 3 bed • 1 bath • 971 ft²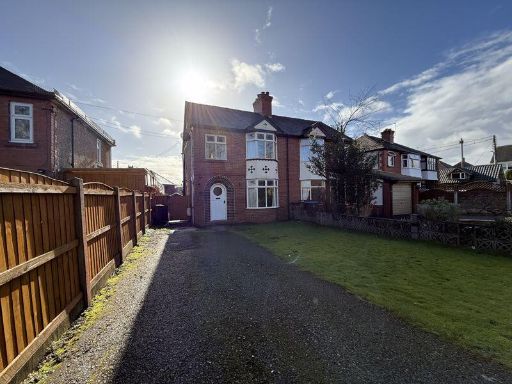 3 bedroom semi-detached house for sale in 21, Station Road, Cheadle, ST10 — £179,950 • 3 bed • 1 bath
3 bedroom semi-detached house for sale in 21, Station Road, Cheadle, ST10 — £179,950 • 3 bed • 1 bath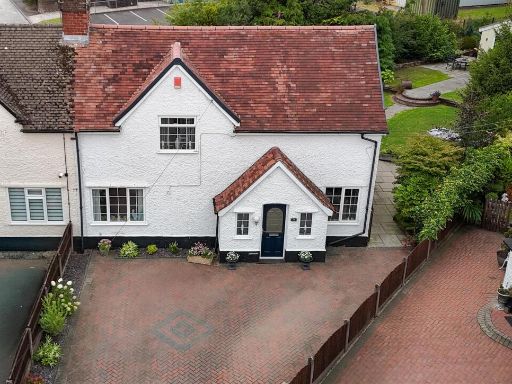 3 bedroom semi-detached house for sale in The Birches, Cheadle, ST10 — £269,950 • 3 bed • 1 bath • 1097 ft²
3 bedroom semi-detached house for sale in The Birches, Cheadle, ST10 — £269,950 • 3 bed • 1 bath • 1097 ft²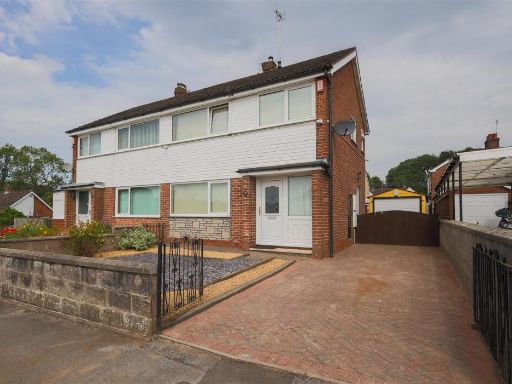 3 bedroom semi-detached house for sale in Shelsley Road, Cheadle, ST10 — £215,000 • 3 bed • 1 bath • 710 ft²
3 bedroom semi-detached house for sale in Shelsley Road, Cheadle, ST10 — £215,000 • 3 bed • 1 bath • 710 ft²