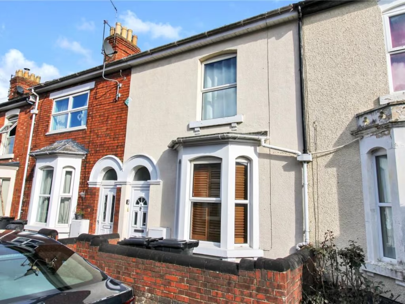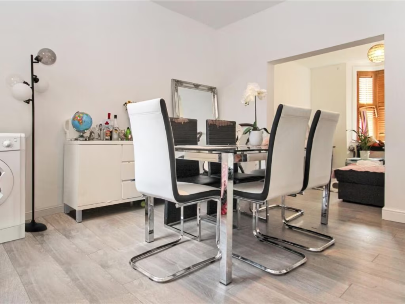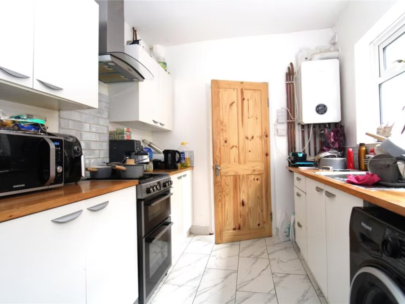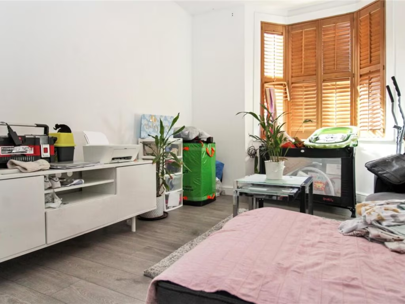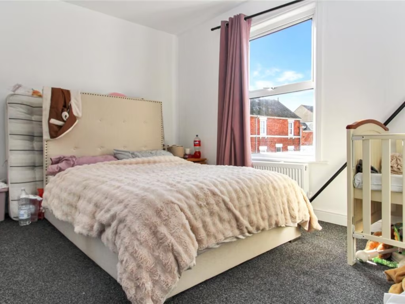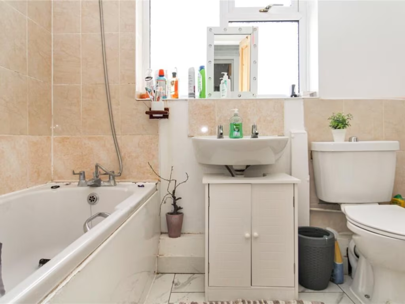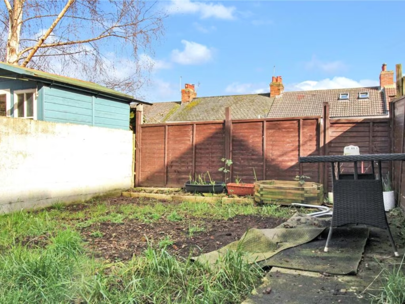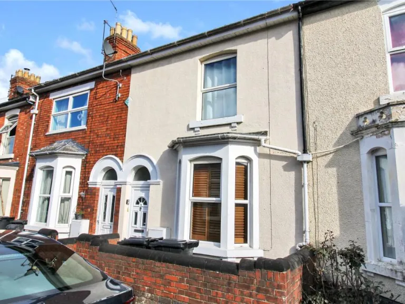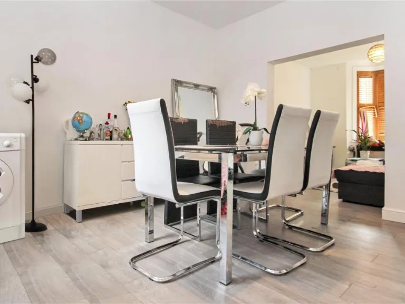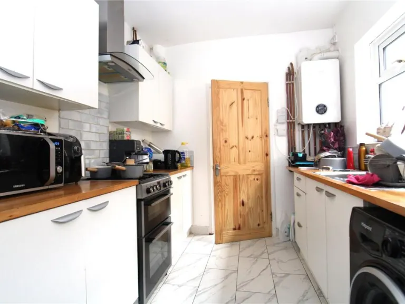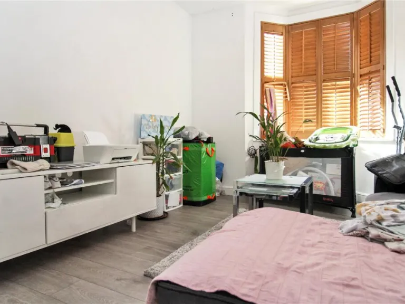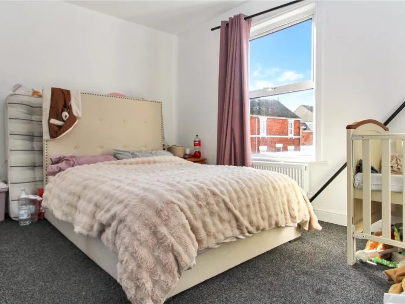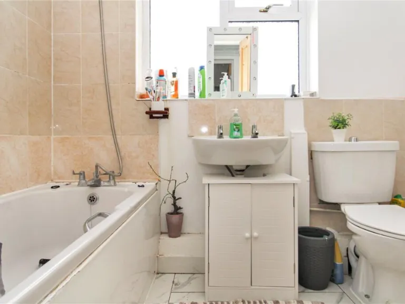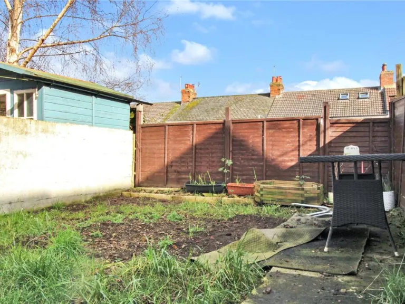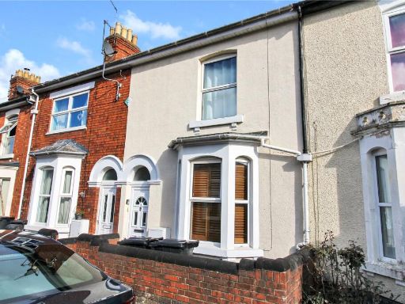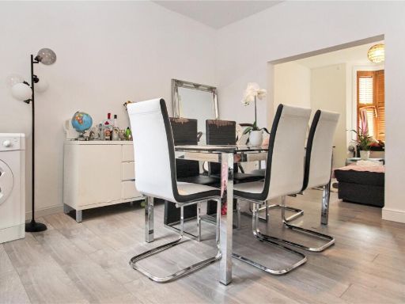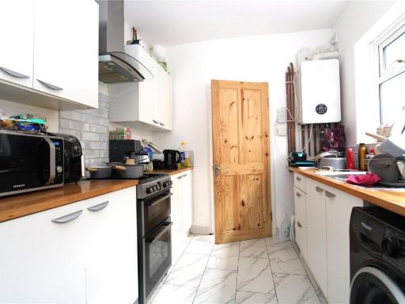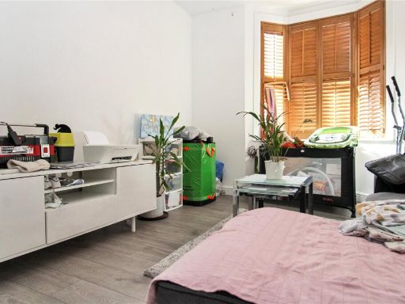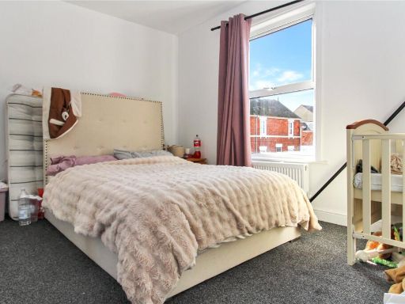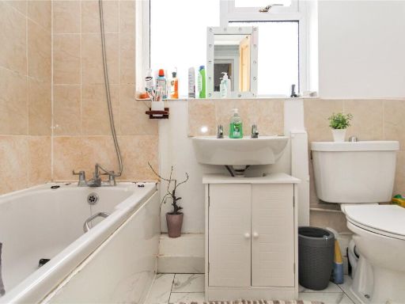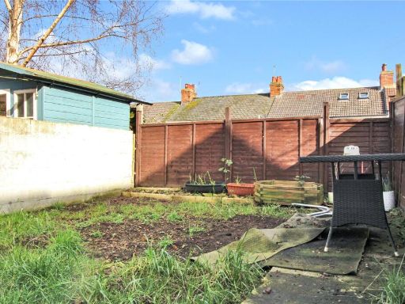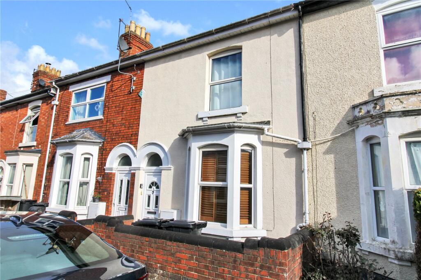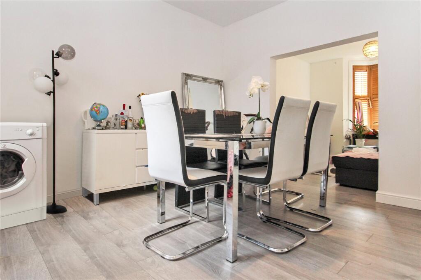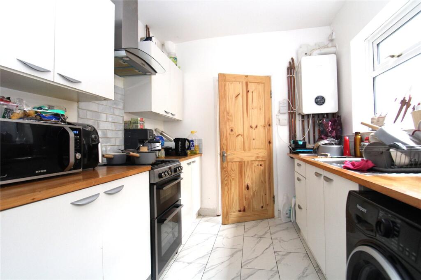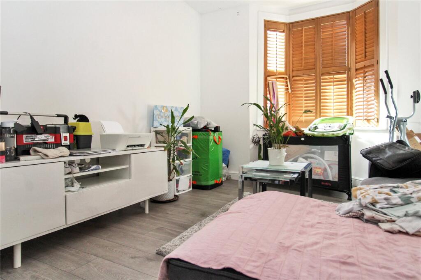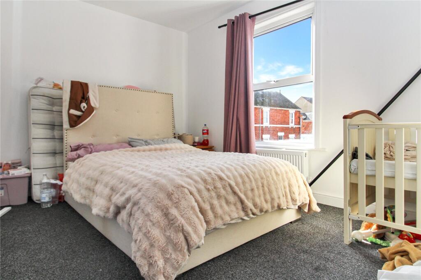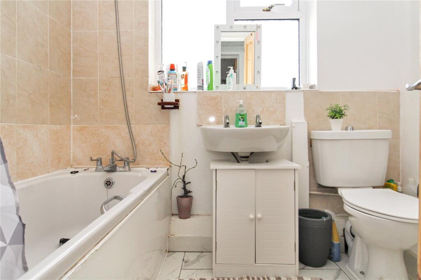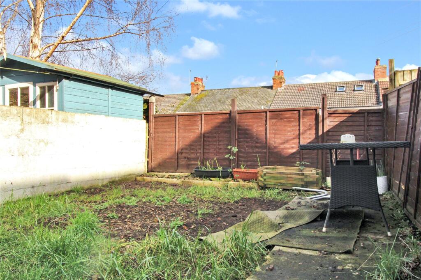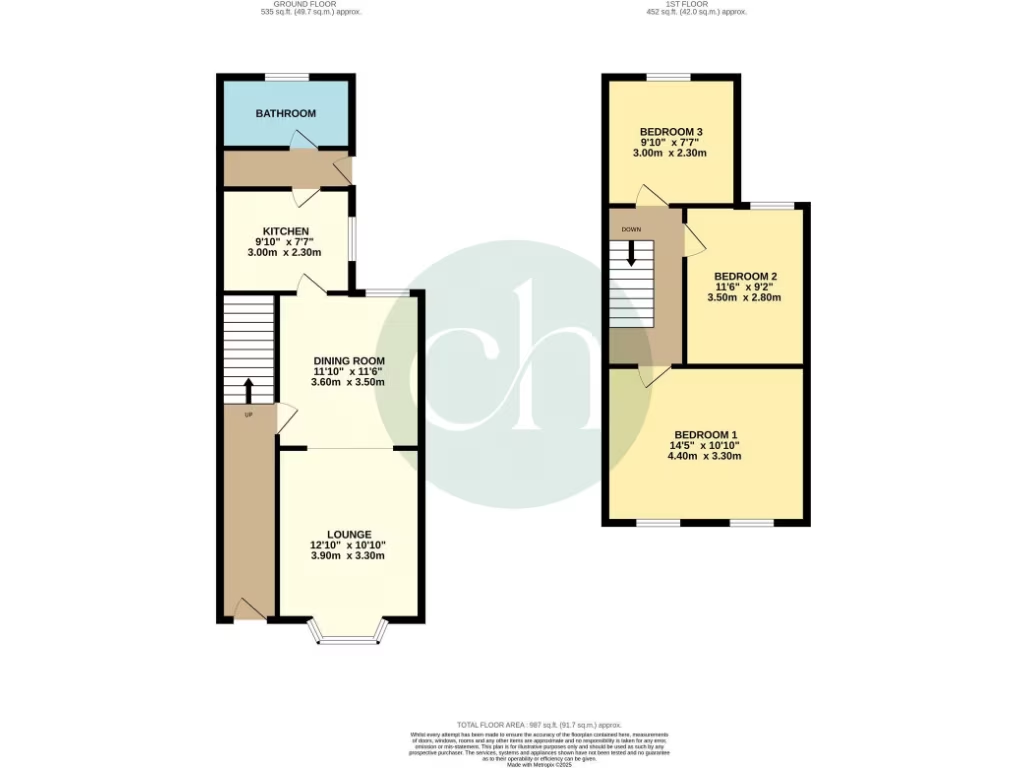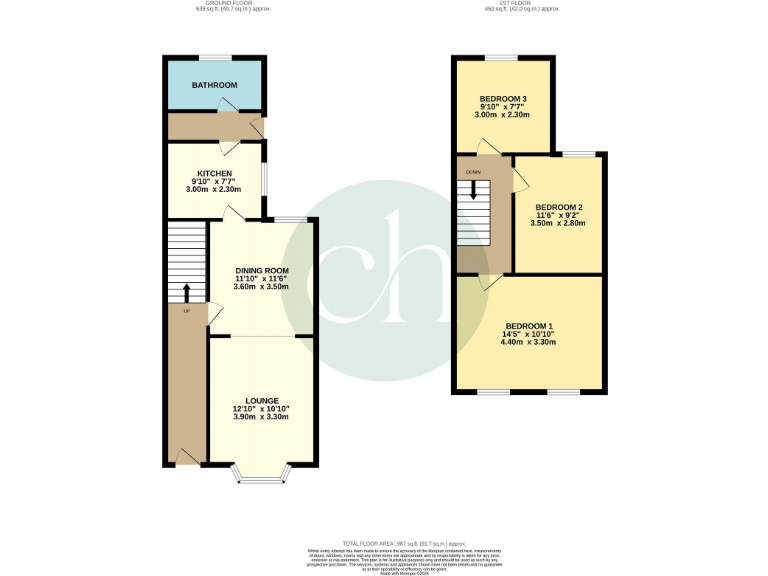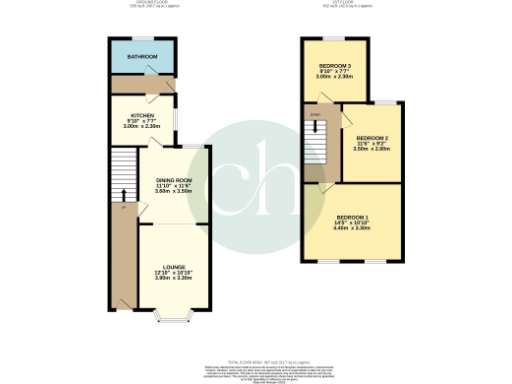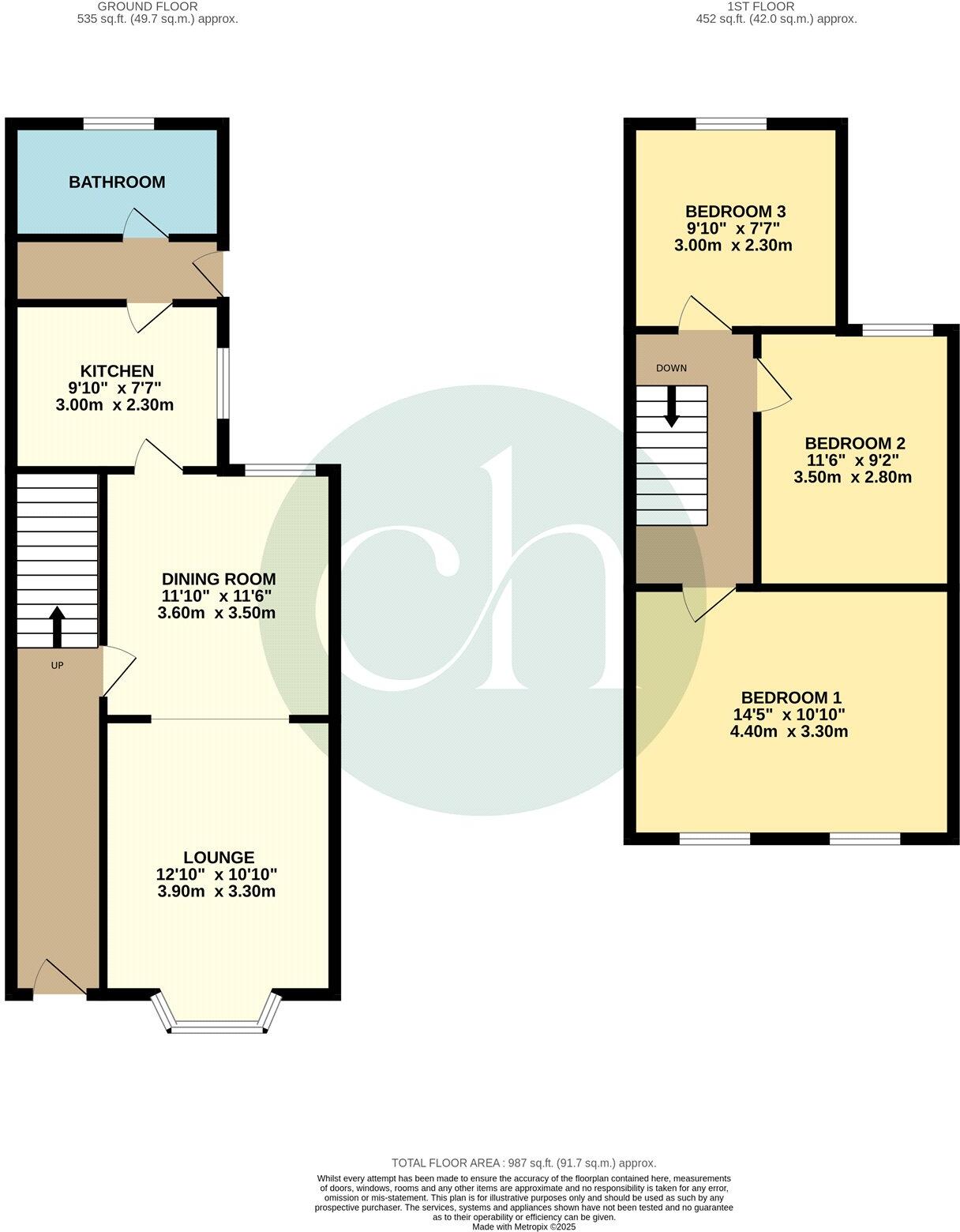Summary - 6 HYTHE ROAD SWINDON SN1 3NZ
3 bed 1 bath Terraced
Well-located Old Town home with scope to modernise and add value.
Bay-fronted Victorian mid-terrace with period character
Three bedrooms across two floors suitable for family living
Lounge opening into dining room, compact practical layout
Ground-floor bathroom only; single bathroom for three bedrooms
Enclosed rear garden of approximately 30ft; small plot
Solid brick walls with assumed no insulation — upgrade potential
uPVC double glazing and mains gas central heating installed
Freehold; close to good-rated primary and secondary schools
This bay-fronted Victorian mid-terrace sits in Old Town, a short walk from Swindon town centre and local parks. The house offers three bedrooms over two floors, a lounge opening into a dining area and a ground-floor bathroom — a straightforward layout that will suit families or investors seeking town-centre rental potential.
Practical comforts include uPVC double glazing, mains gas central heating with a boiler and radiators, and freehold tenure. The enclosed rear garden (around 30ft) provides a private outdoor space in an otherwise compact plot, while on-street parking and good mobile and broadband coverage add everyday convenience.
Buyers should note the property’s modest footprint and small forecourt and rear garden typical of urban terraces. The walls are solid brick with no built-in insulation assumed, and the home is of its era (c.1900–1929), so upgrading thermal performance and modernising some services may be desirable. There is a single bathroom and average overall room sizes — good for practical family living but limited if you need large, open-plan living.
Overall, this is a well-located period townhouse with genuine potential for modernisation and value-add improvements. It will suit a family seeking central Old Town convenience or an investor targeting reliable rental demand in a popular area.
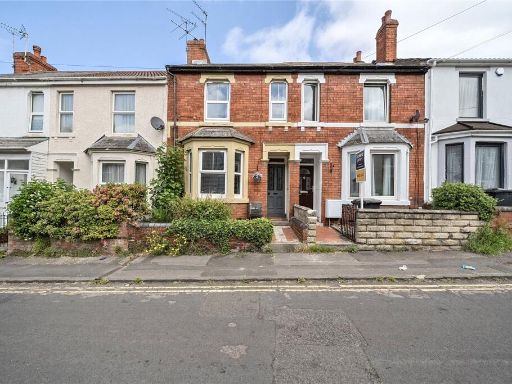 3 bedroom terraced house for sale in Exmouth Street, Old Town, Swindon, SN1 — £270,000 • 3 bed • 2 bath • 1018 ft²
3 bedroom terraced house for sale in Exmouth Street, Old Town, Swindon, SN1 — £270,000 • 3 bed • 2 bath • 1018 ft²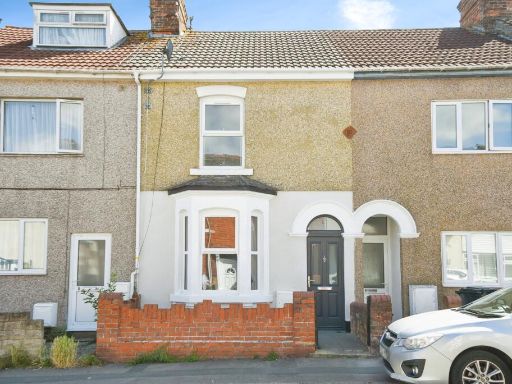 3 bedroom terraced house for sale in Hythe Road - Old Town, Swindon, SN1 — £270,000 • 3 bed • 1 bath • 939 ft²
3 bedroom terraced house for sale in Hythe Road - Old Town, Swindon, SN1 — £270,000 • 3 bed • 1 bath • 939 ft²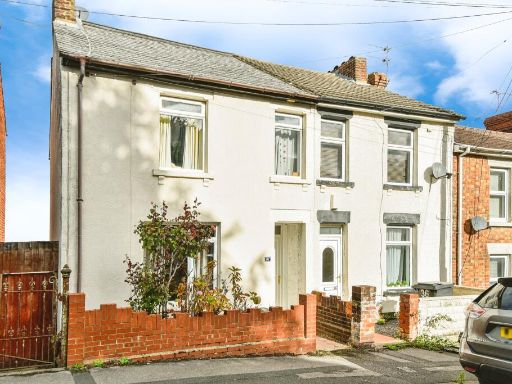 3 bedroom end of terrace house for sale in Radnor Street, Swindon, SN1 — £260,000 • 3 bed • 1 bath • 809 ft²
3 bedroom end of terrace house for sale in Radnor Street, Swindon, SN1 — £260,000 • 3 bed • 1 bath • 809 ft²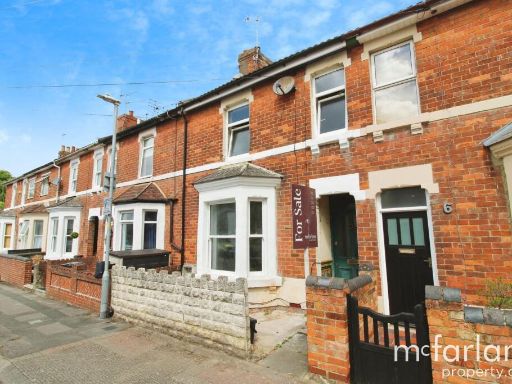 3 bedroom terraced house for sale in Warwick Road, Swindon, SN1 — £295,000 • 3 bed • 2 bath • 1270 ft²
3 bedroom terraced house for sale in Warwick Road, Swindon, SN1 — £295,000 • 3 bed • 2 bath • 1270 ft²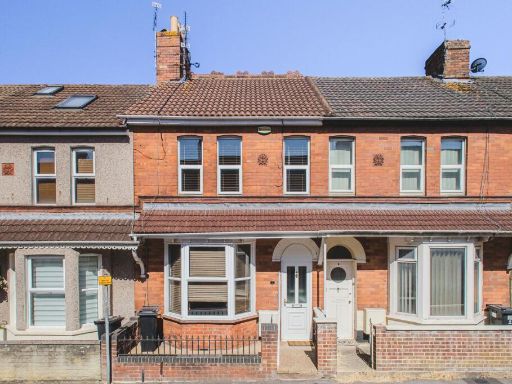 3 bedroom terraced house for sale in Kent Road, Swindon, SN1 — £290,000 • 3 bed • 1 bath • 1144 ft²
3 bedroom terraced house for sale in Kent Road, Swindon, SN1 — £290,000 • 3 bed • 1 bath • 1144 ft²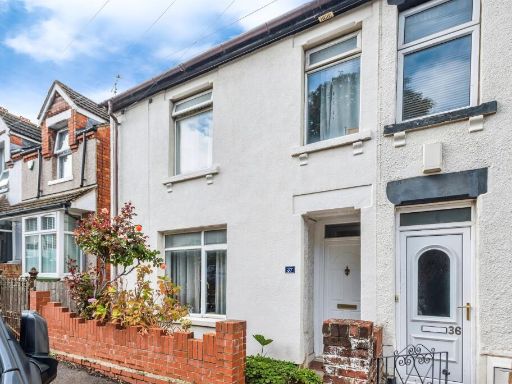 3 bedroom end of terrace house for sale in Radnor Street, Swindon, SN1 — £260,000 • 3 bed • 1 bath • 858 ft²
3 bedroom end of terrace house for sale in Radnor Street, Swindon, SN1 — £260,000 • 3 bed • 1 bath • 858 ft²