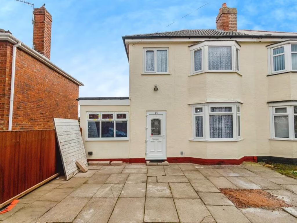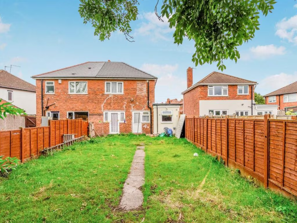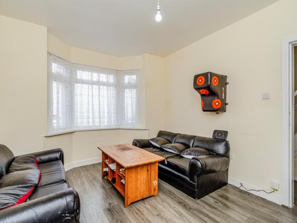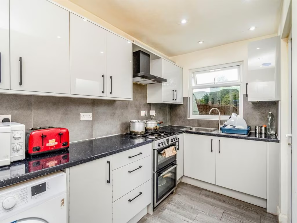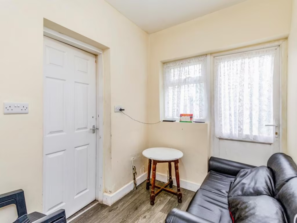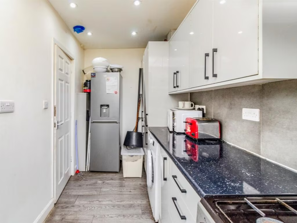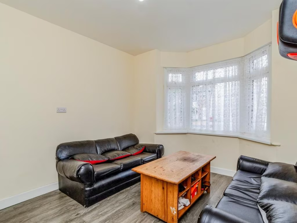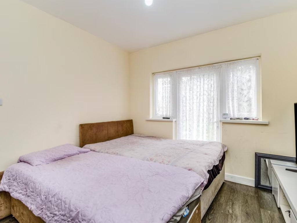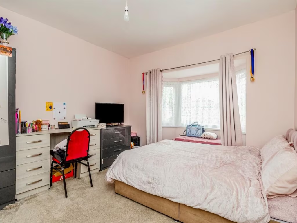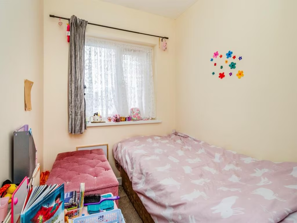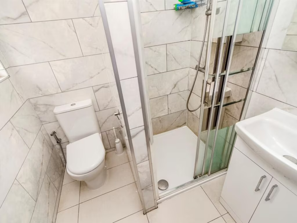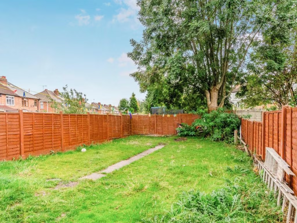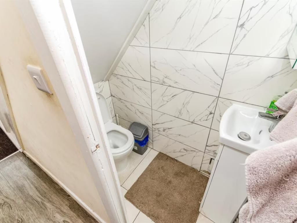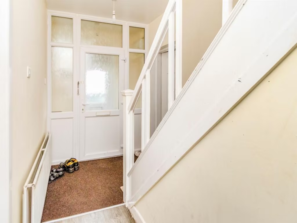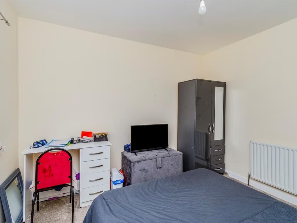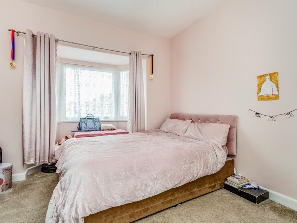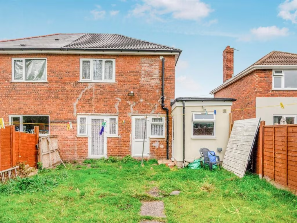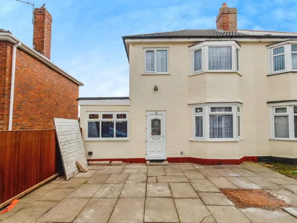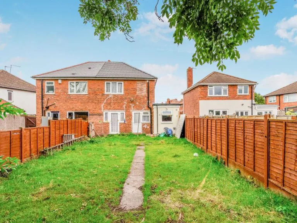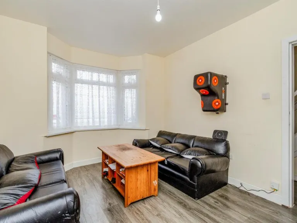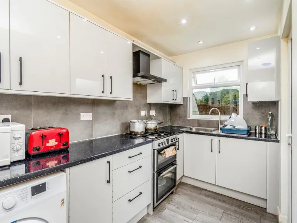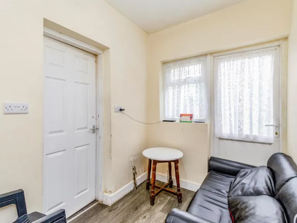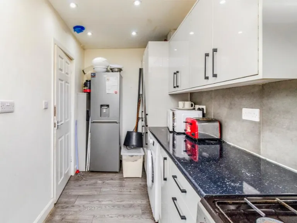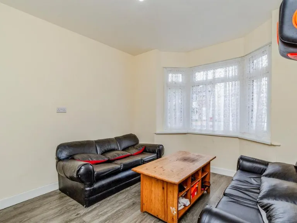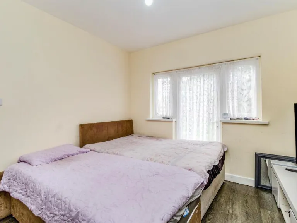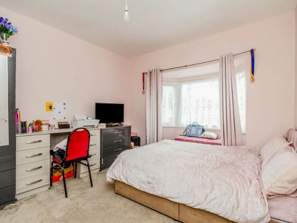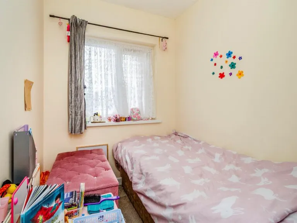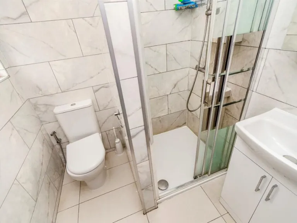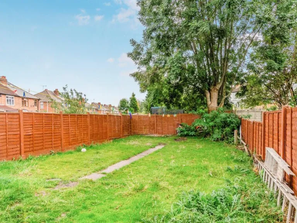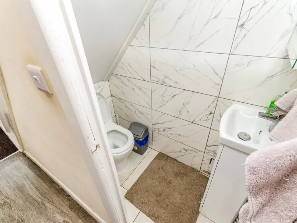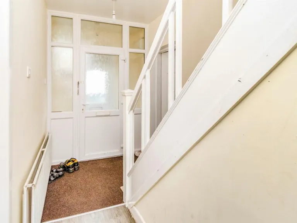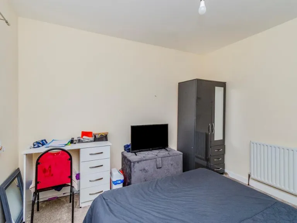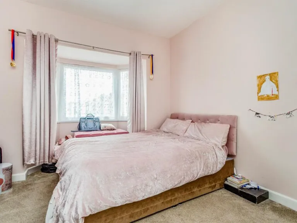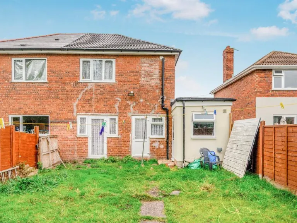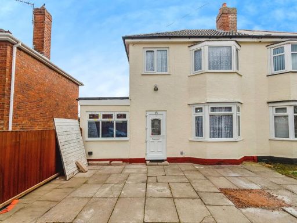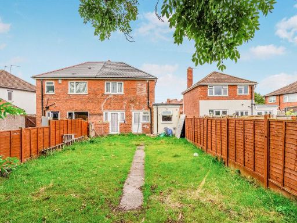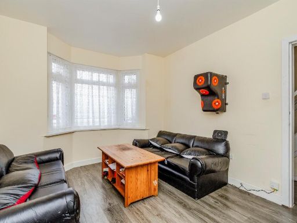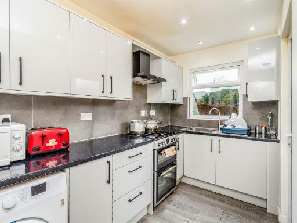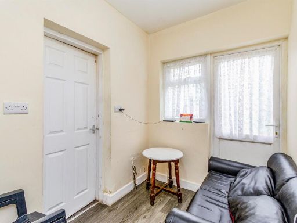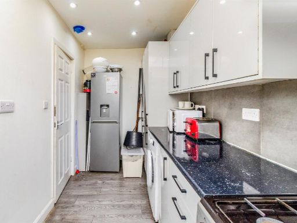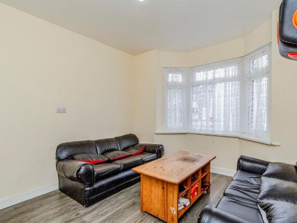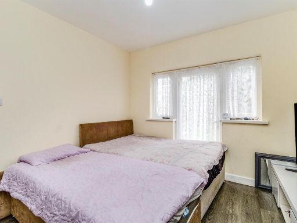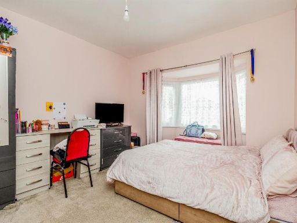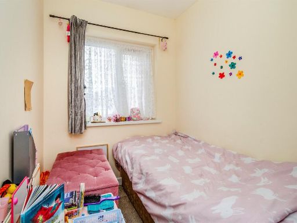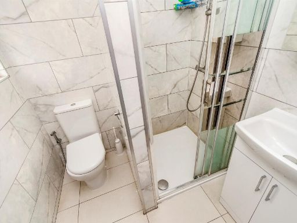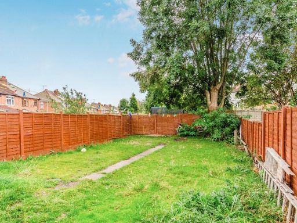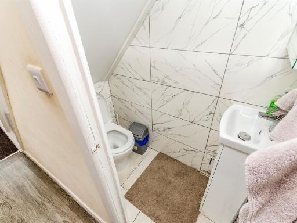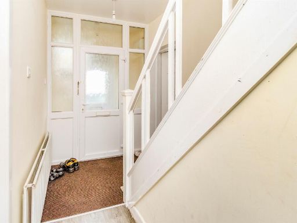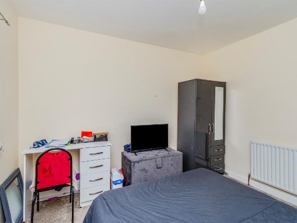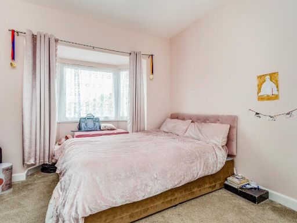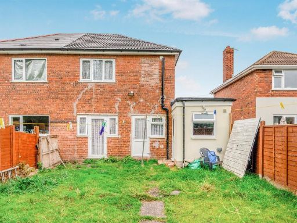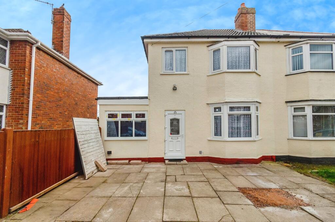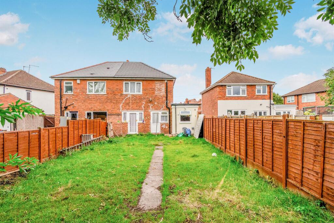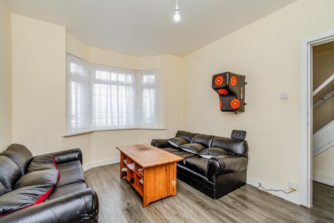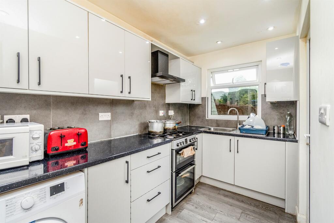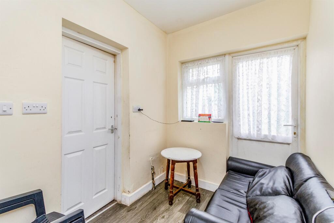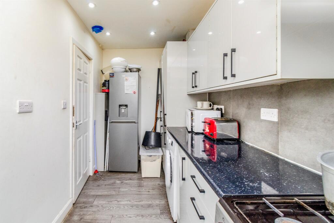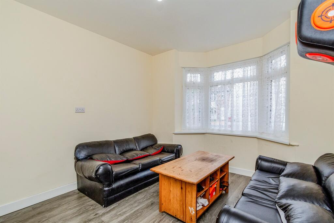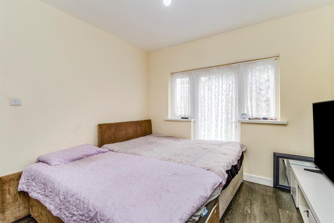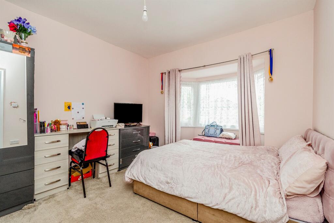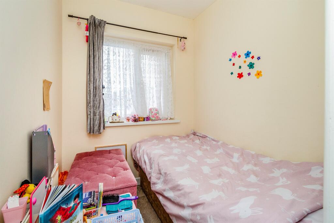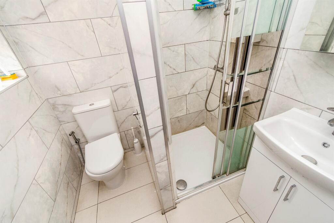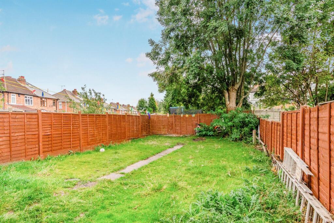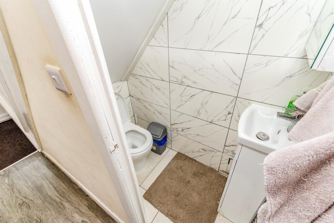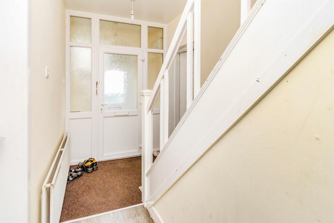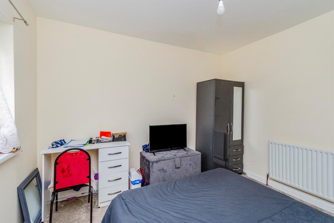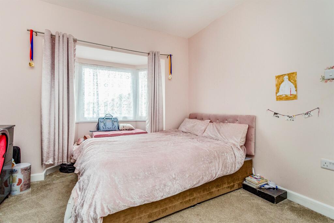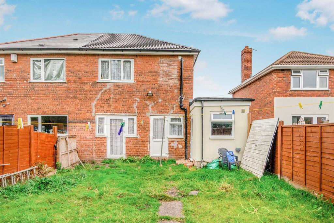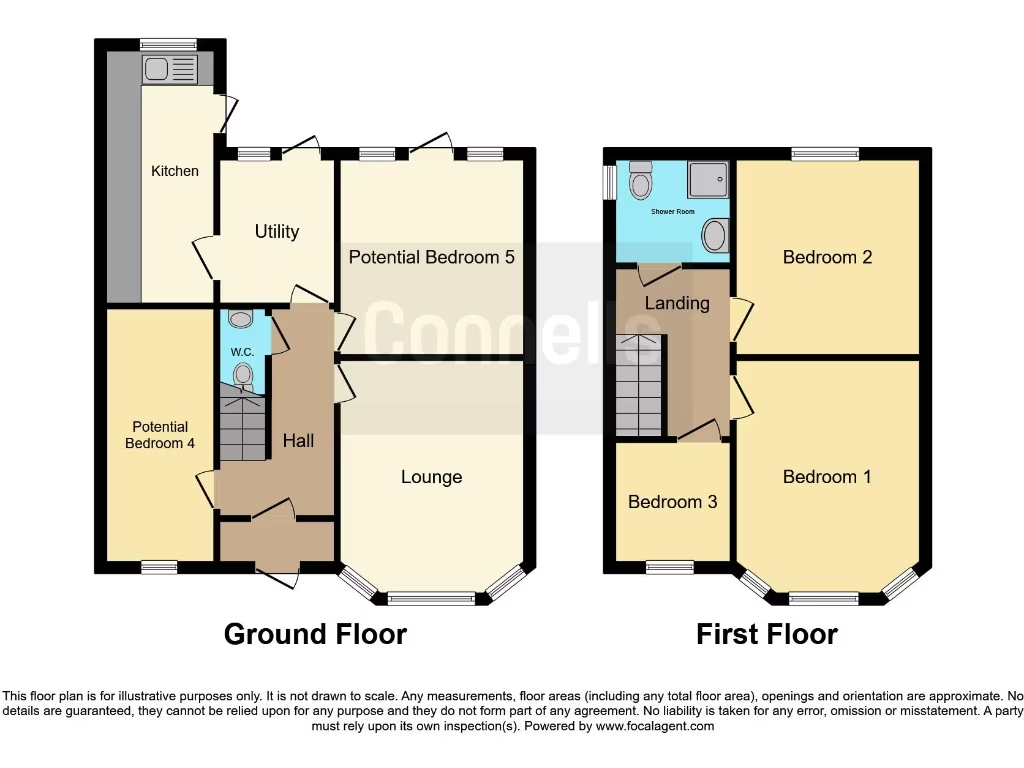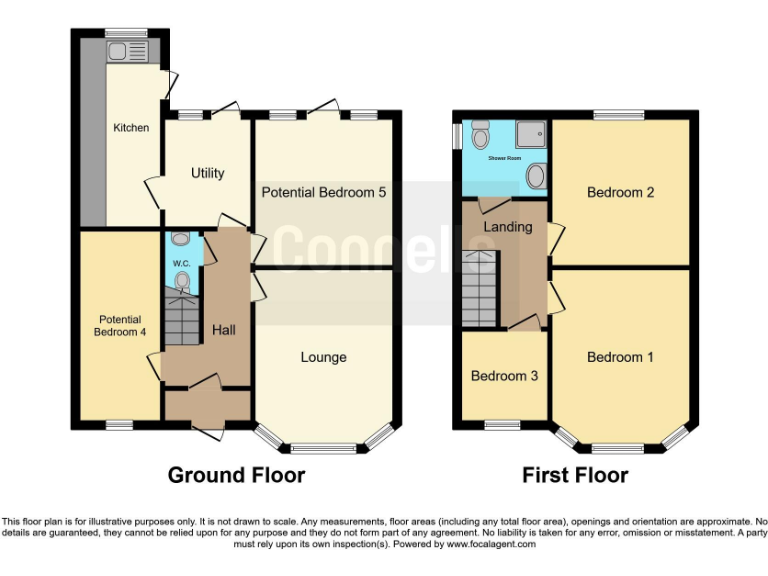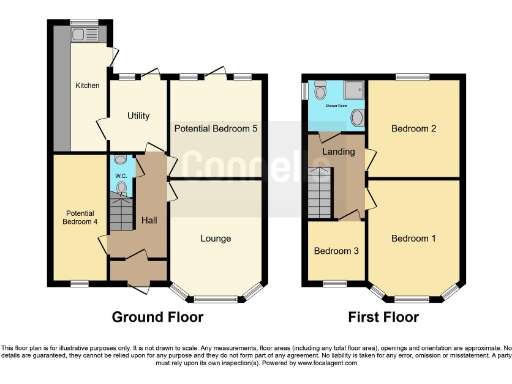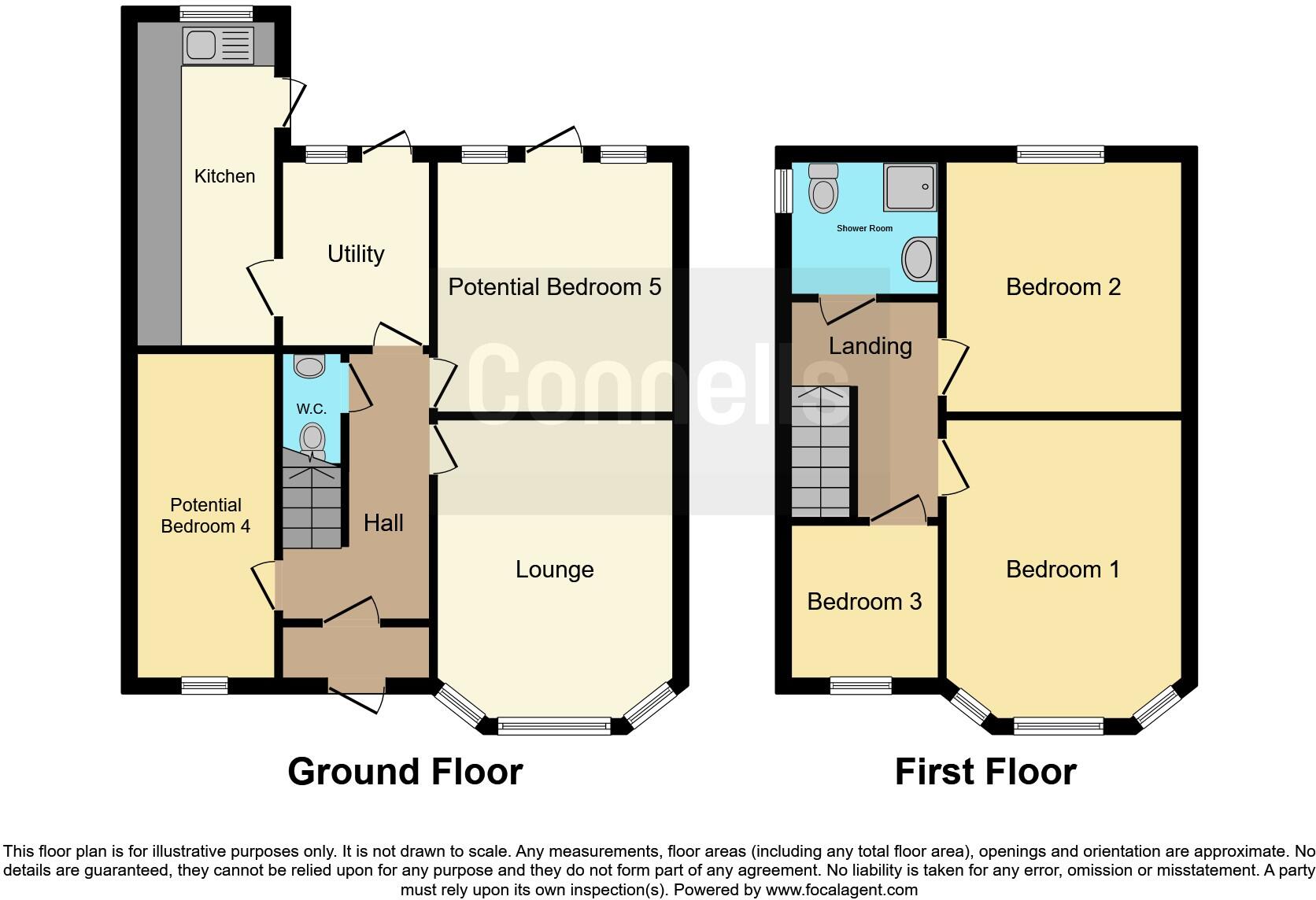Summary - 1 Brooklyn Grove WV14 8YH
5 bed 1 bath Semi-Detached
Flexible family home with ample parking and garden, ideal for practical buyers..
Five bedrooms including converted garage and flexible ground-floor rooms
A flexible five-bedroom semi-detached house in Bilston offering genuine family space and vehicle-friendly parking. The ground floor includes two usable bedrooms (one the converted garage), two reception rooms and a modern kitchen with adjoining utility — helpful for families needing adaptable downstairs living or home-working arrangements. The property benefits from off-street parking for multiple vehicles and a well-presented rear garden for children and outdoor use.
The home is compact at about 819 sq ft but arranged over multiple levels to maximise accommodation. There is a modern first-floor shower room and a ground-floor WC. Built around 1930–1949 in solid brick, the house has double glazing and mains gas central heating via a boiler and radiators. Council tax is low, broadband speeds are fast and mobile signal is excellent.
Buyers should note material constraints: the overall footprint and plot are small, walls are likely uninsulated (as-built solid brick), and the property sits in a deprived area with average crime levels. The converted garage and some parts described as “well presented” may still need modernisation or insulation upgrades to improve comfort and energy bills. No flood risk is recorded.
This house suits a growing family or buyers seeking flexible room layouts and strong parking. It also offers scope for targeted improvements (insulation, internal reconfiguration) to add value, but buyers should factor these works into their budget and surveys.
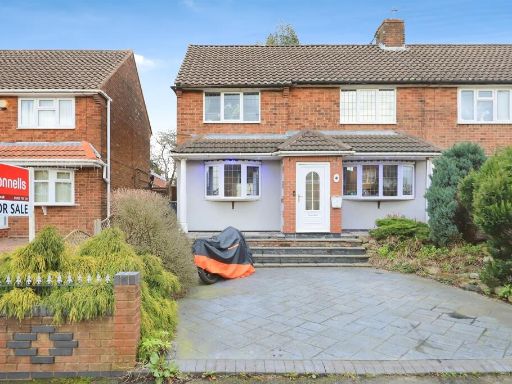 5 bedroom semi-detached house for sale in Garner Close, Bilston, WV14 — £250,000 • 5 bed • 1 bath • 1131 ft²
5 bedroom semi-detached house for sale in Garner Close, Bilston, WV14 — £250,000 • 5 bed • 1 bath • 1131 ft²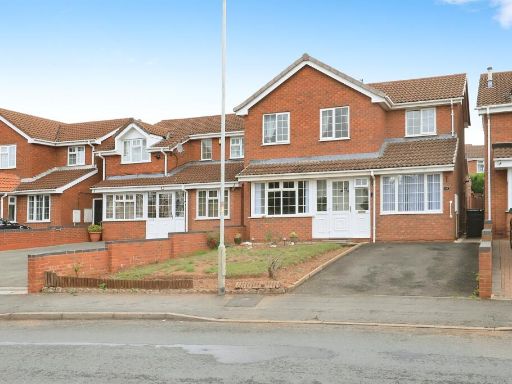 4 bedroom detached house for sale in Overfield Drive, Bilston, WV14 — £400,000 • 4 bed • 2 bath • 1005 ft²
4 bedroom detached house for sale in Overfield Drive, Bilston, WV14 — £400,000 • 4 bed • 2 bath • 1005 ft²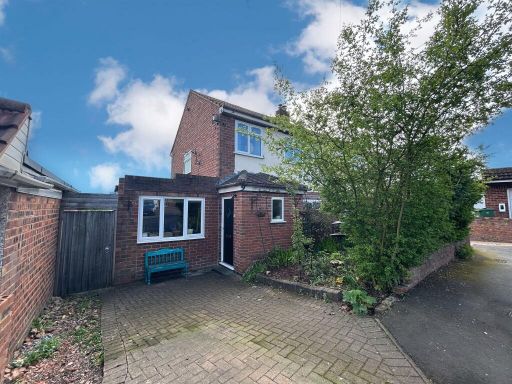 4 bedroom semi-detached house for sale in Maslin Drive, Bilston, WV14 — £230,000 • 4 bed • 2 bath • 980 ft²
4 bedroom semi-detached house for sale in Maslin Drive, Bilston, WV14 — £230,000 • 4 bed • 2 bath • 980 ft²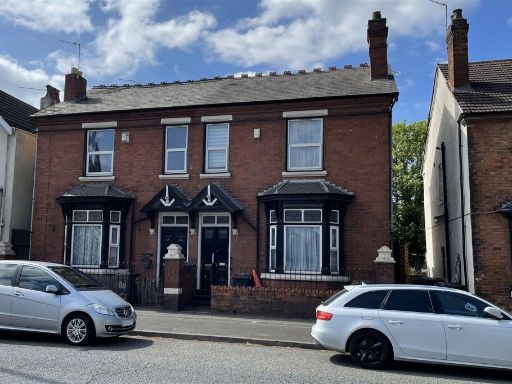 3 bedroom semi-detached house for sale in Wellington Road, Bilston, WV14 — £230,000 • 3 bed • 1 bath • 1205 ft²
3 bedroom semi-detached house for sale in Wellington Road, Bilston, WV14 — £230,000 • 3 bed • 1 bath • 1205 ft²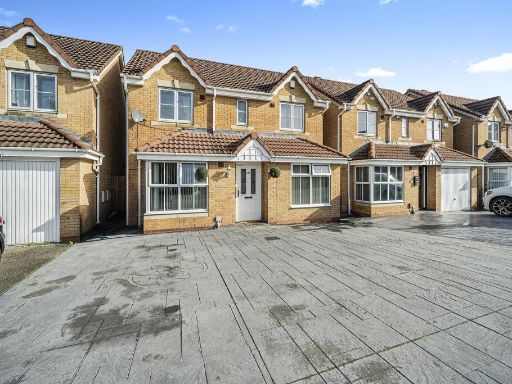 5 bedroom detached house for sale in Marbury Drive, Bilston, WV14 — £299,995 • 5 bed • 2 bath • 1098 ft²
5 bedroom detached house for sale in Marbury Drive, Bilston, WV14 — £299,995 • 5 bed • 2 bath • 1098 ft²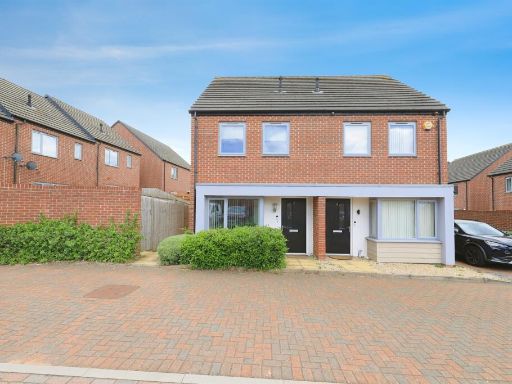 2 bedroom semi-detached house for sale in Hatfield Drive, Bilston, WV14 — £210,000 • 2 bed • 1 bath • 489 ft²
2 bedroom semi-detached house for sale in Hatfield Drive, Bilston, WV14 — £210,000 • 2 bed • 1 bath • 489 ft²