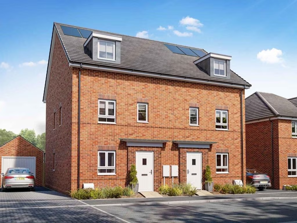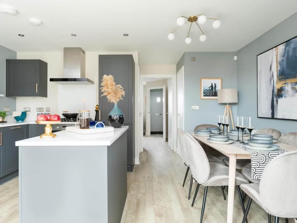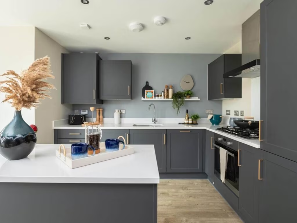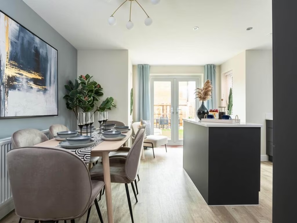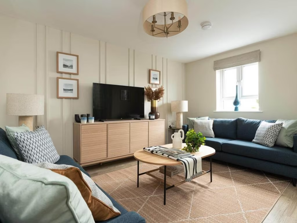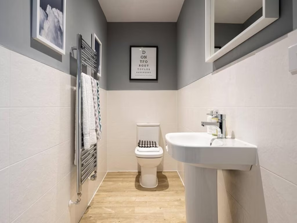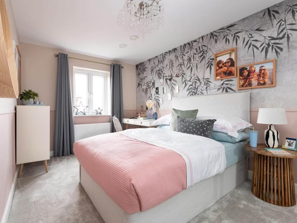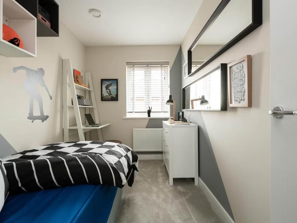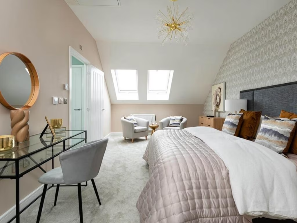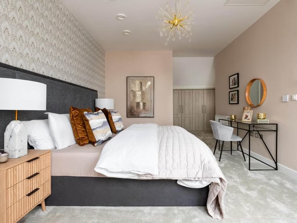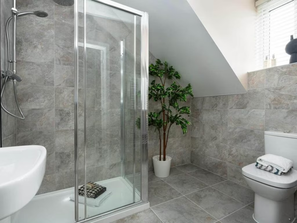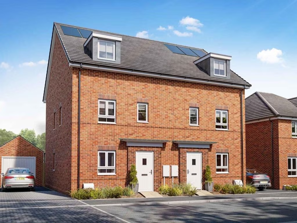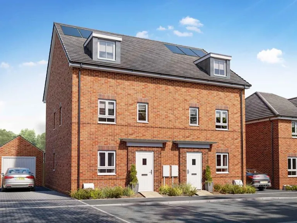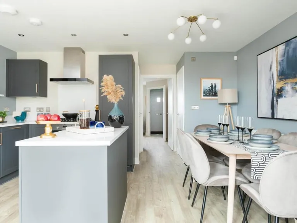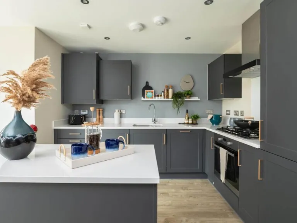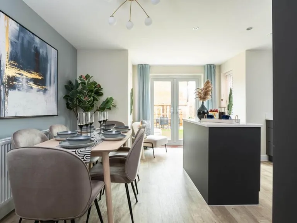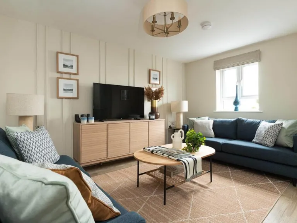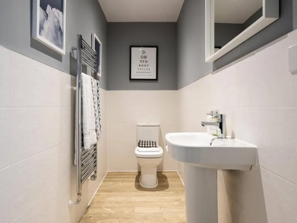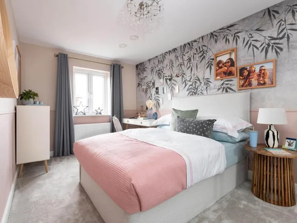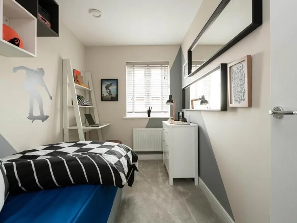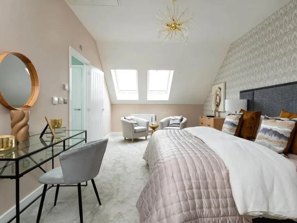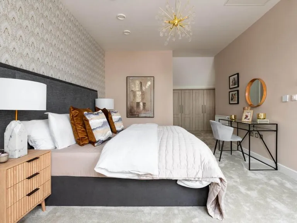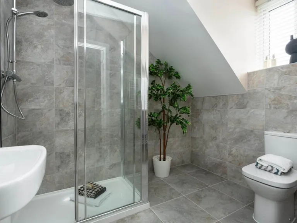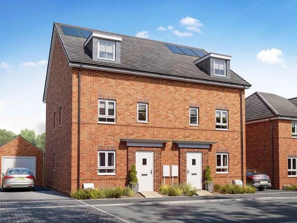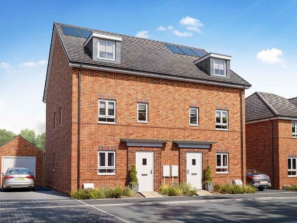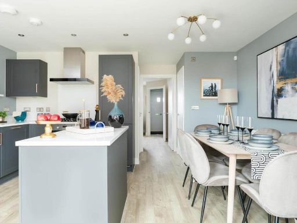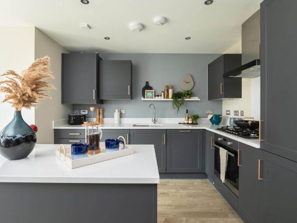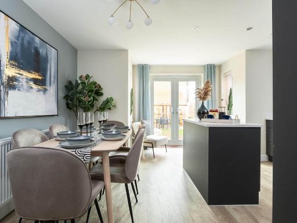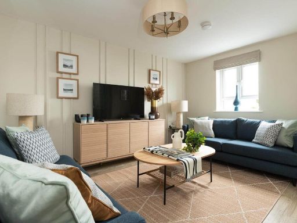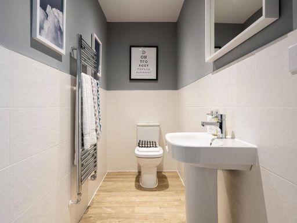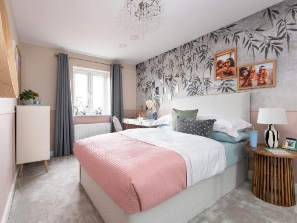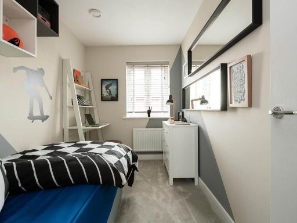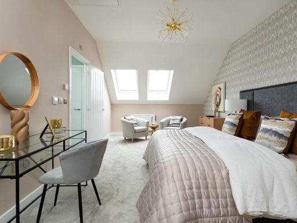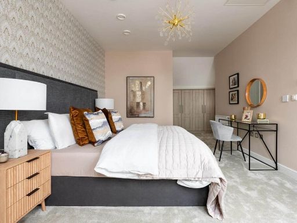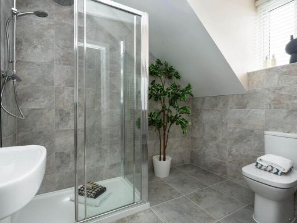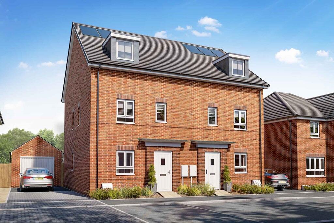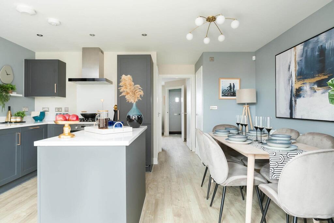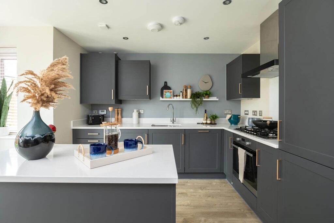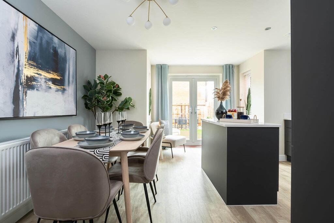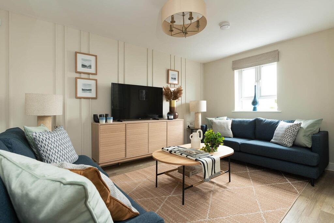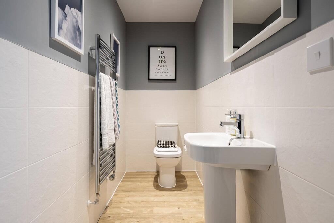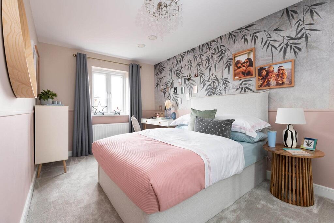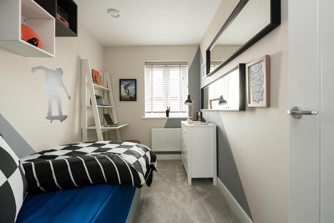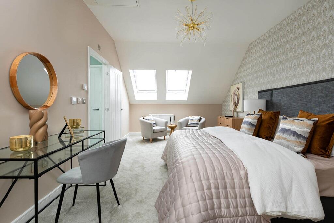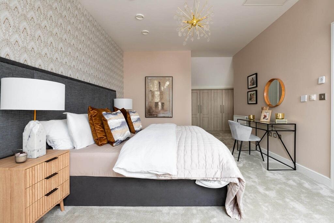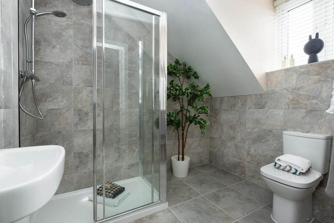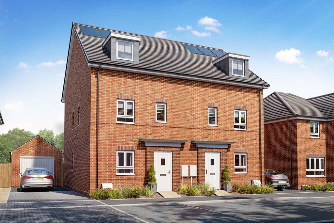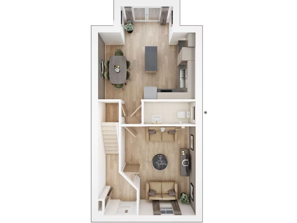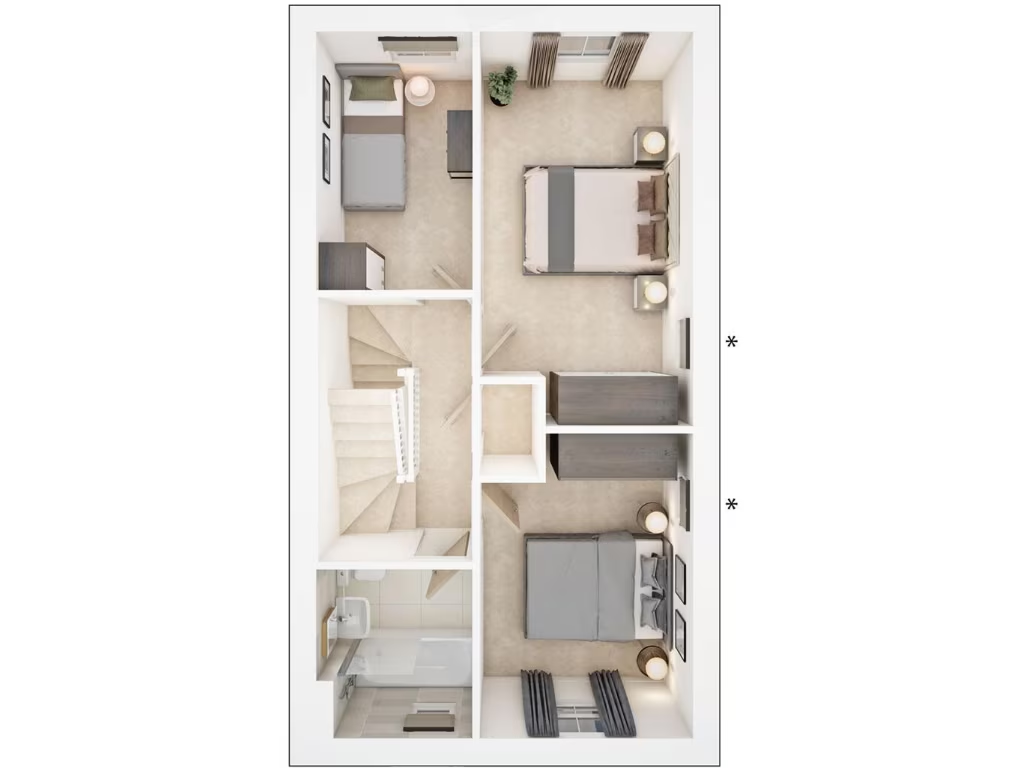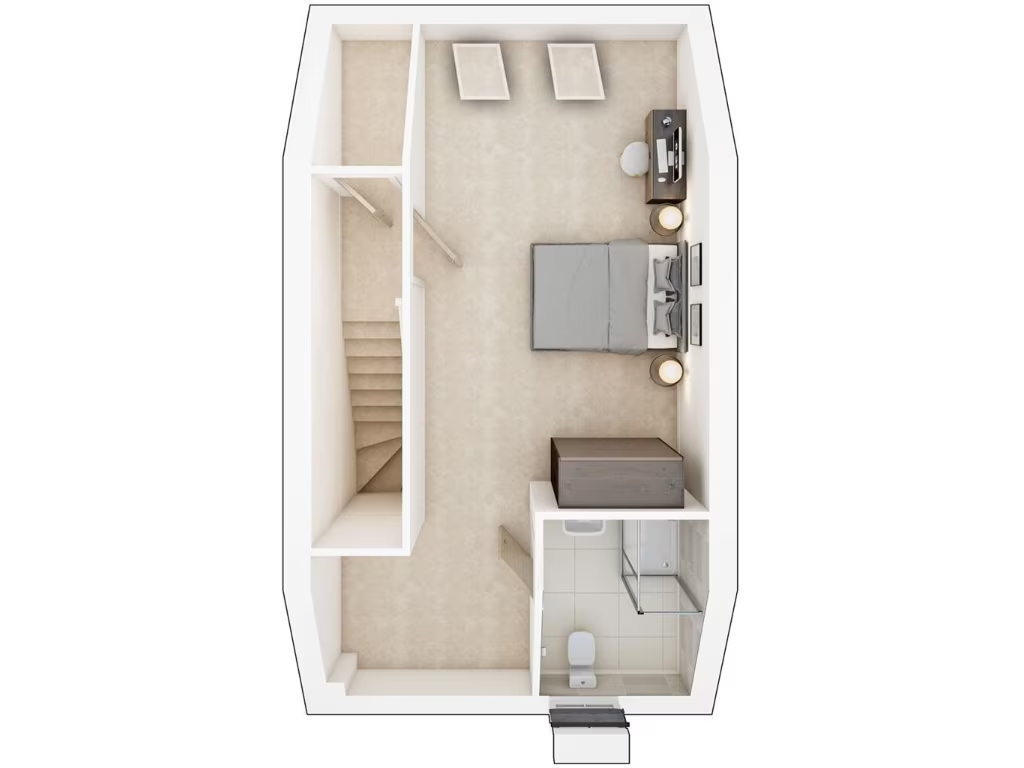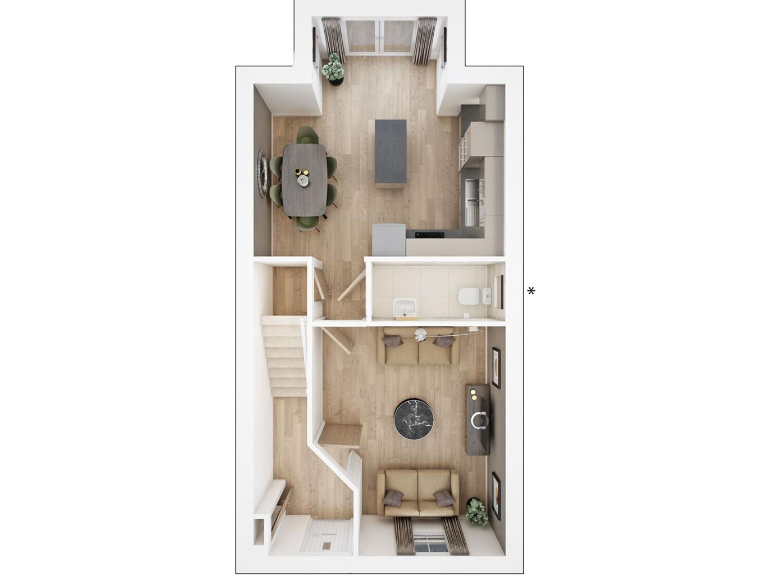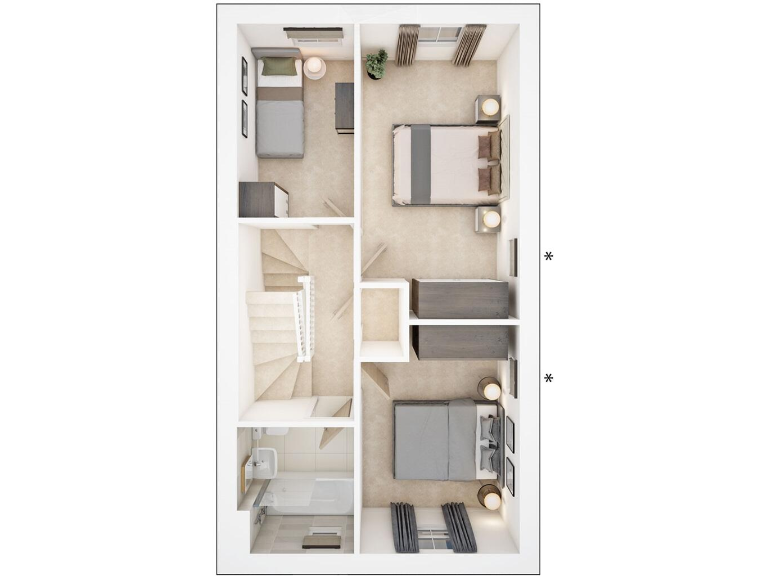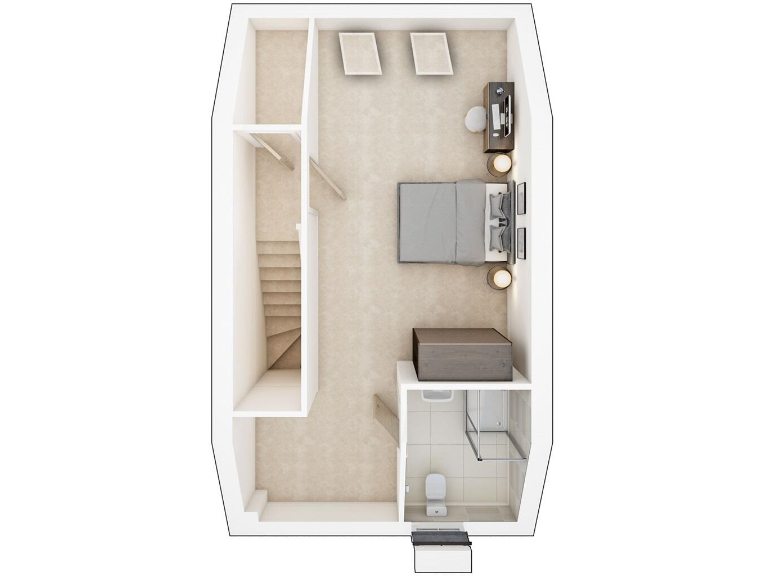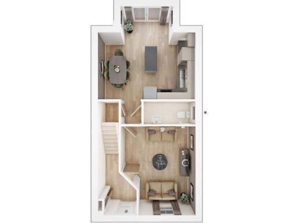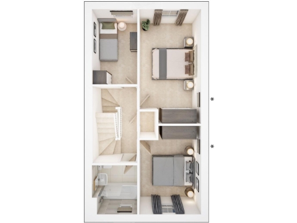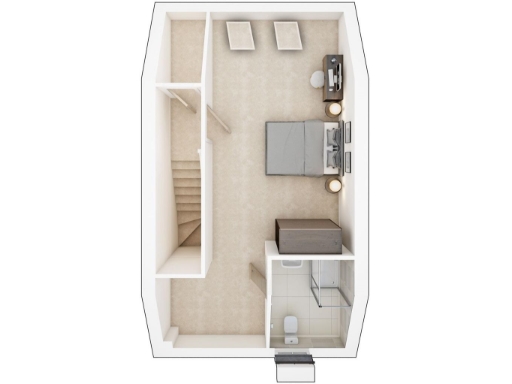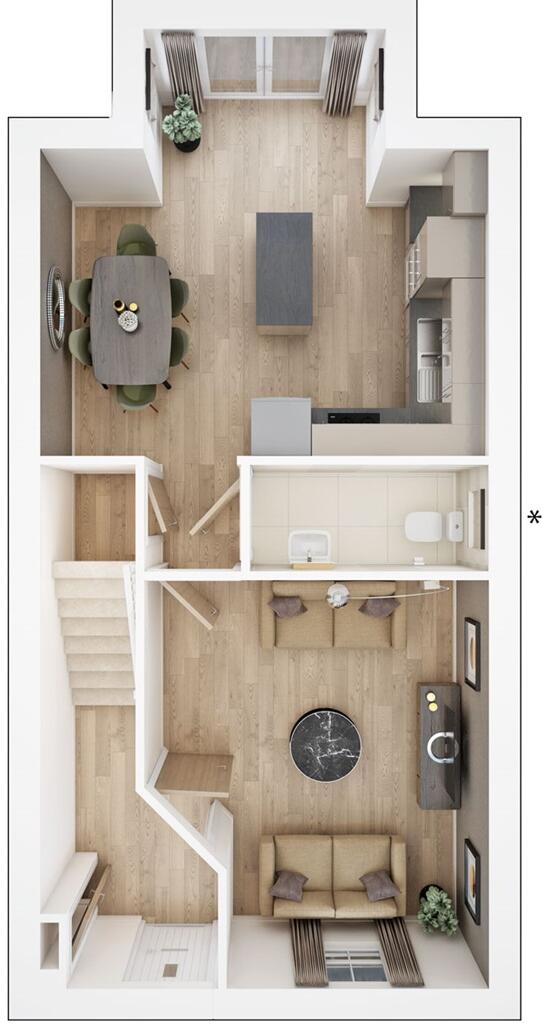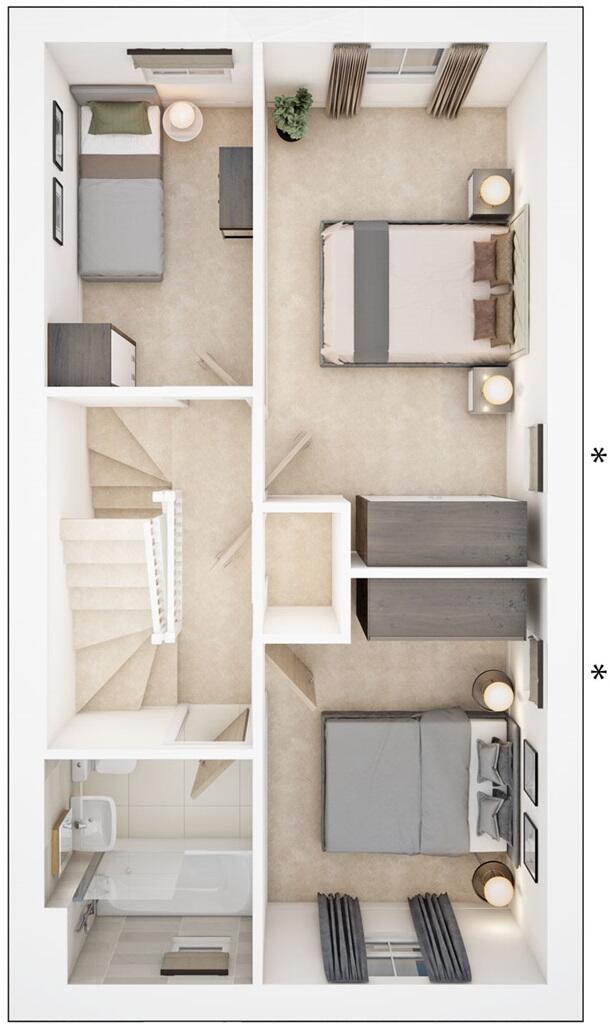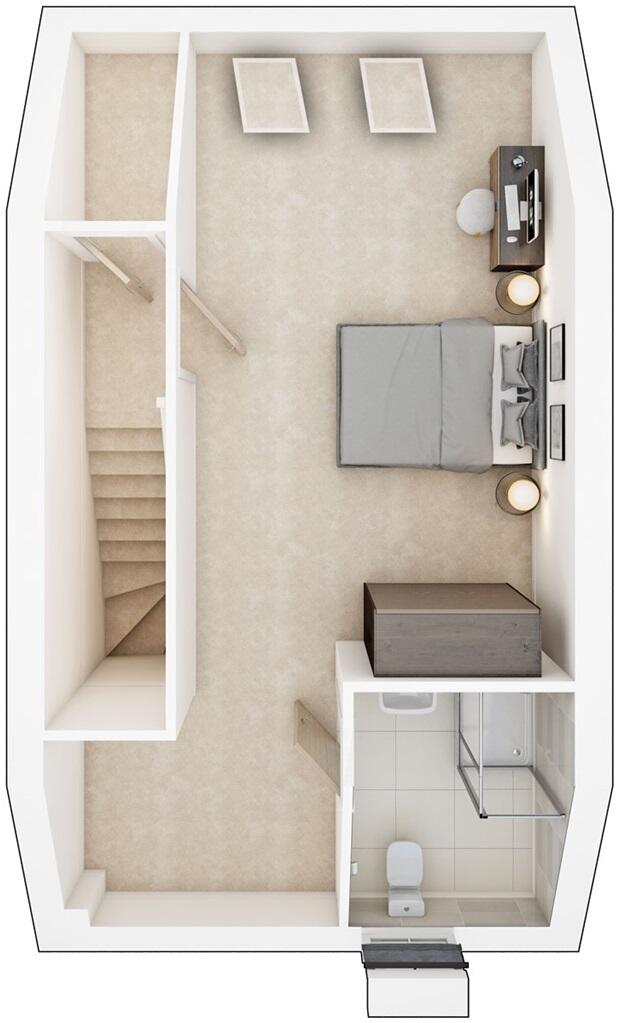Summary - THE BUNGALOW LADY LANE BLUNSDON SWINDON SN25 4DN
4 bed 1 bath Terraced
Modern three-storey family home with garage, open-plan living and top-floor master suite..
- Four bedrooms over three floors with top-floor main bedroom en-suite
- Open-plan kitchen/dining with double doors onto garden
- Integral garage plus double-length driveway parking
- New-build with 2yr Taylor Wimpey and 10yr NHBC warranties
- Compact overall size ~919 sq ft; modest garden and plot
- One family bathroom only; fourth bedroom is smaller workspace option
- Very low local crime, fast broadband, excellent mobile signal
- Estate management fee £169.20; Council Tax Band D (moderate)
This four-bedroom new-build townhouse in Robin Gardens offers modern family living across three floors, with a top-floor main bedroom and en-suite for added privacy. The open-plan kitchen/dining room opens through double doors to the garden, creating an easy flow for everyday life and summer entertaining. A good-sized living room and downstairs cloakroom complete the ground floor.
Practical features include an integral garage, a double-length driveway, solar panels and energy-efficient modern construction. The home comes with a 2-year Taylor Wimpey warranty and a 10-year NHBC warranty, giving buyers peace of mind on a new-build purchase.
Size and layout are compact: the property totals about 919 sq ft and provides one family bathroom plus an en-suite. The fourth bedroom is smaller and could serve better as a study, nursery or playroom. Prospective buyers should note modest plot and garden sizes typical of this development.
The location suits families and professionals: very low local crime, fast broadband and excellent mobile signal, nearby primary schools rated good, and convenient local amenities and transport links in Swindon. A below-average estate management fee (£169.20) and Council Tax Band D are factual costs to factor into household budgeting.
Overall, this is a contemporary, low-maintenance new home aimed at buyers seeking modern specification and practical family layouts rather than large gardens or expansive internal space.
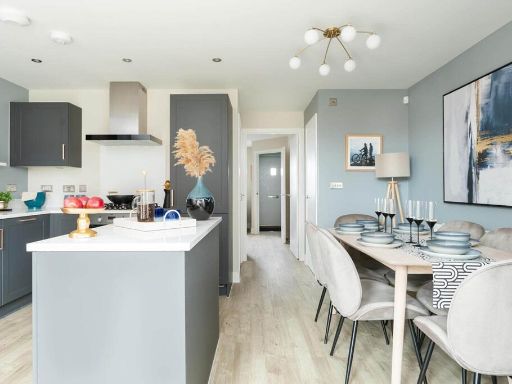 4 bedroom end of terrace house for sale in Lady Lane,
Swindon,
Wiltshire,
SN25 4DN, SN25 — £420,000 • 4 bed • 1 bath • 919 ft²
4 bedroom end of terrace house for sale in Lady Lane,
Swindon,
Wiltshire,
SN25 4DN, SN25 — £420,000 • 4 bed • 1 bath • 919 ft²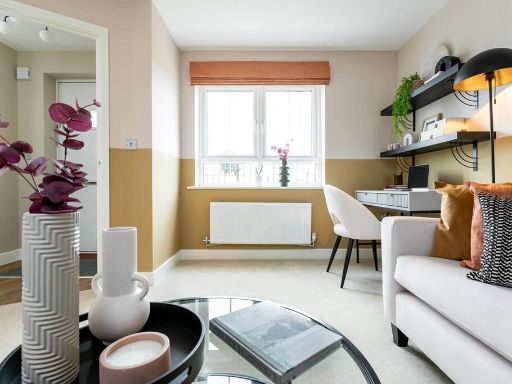 3 bedroom terraced house for sale in Lady Lane,
Swindon,
Wiltshire,
SN25 4DN, SN25 — £335,000 • 3 bed • 1 bath • 558 ft²
3 bedroom terraced house for sale in Lady Lane,
Swindon,
Wiltshire,
SN25 4DN, SN25 — £335,000 • 3 bed • 1 bath • 558 ft²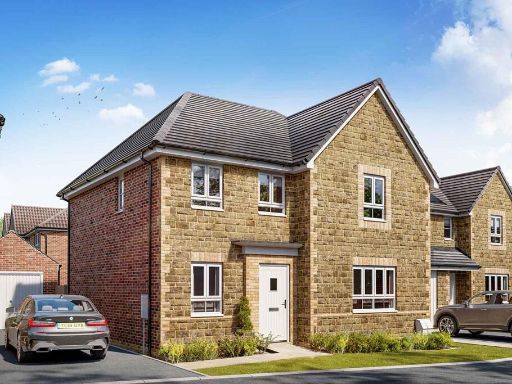 4 bedroom detached house for sale in Lady Lane,
Swindon,
Wiltshire,
SN25 4DN, SN25 — £475,000 • 4 bed • 1 bath • 758 ft²
4 bedroom detached house for sale in Lady Lane,
Swindon,
Wiltshire,
SN25 4DN, SN25 — £475,000 • 4 bed • 1 bath • 758 ft²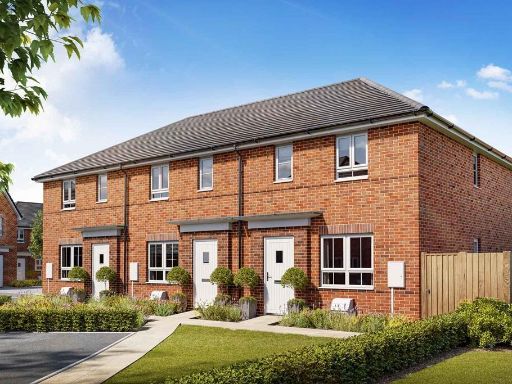 3 bedroom end of terrace house for sale in Lady Lane,
Swindon,
Wiltshire,
SN25 4DN, SN25 — £338,000 • 3 bed • 1 bath • 558 ft²
3 bedroom end of terrace house for sale in Lady Lane,
Swindon,
Wiltshire,
SN25 4DN, SN25 — £338,000 • 3 bed • 1 bath • 558 ft²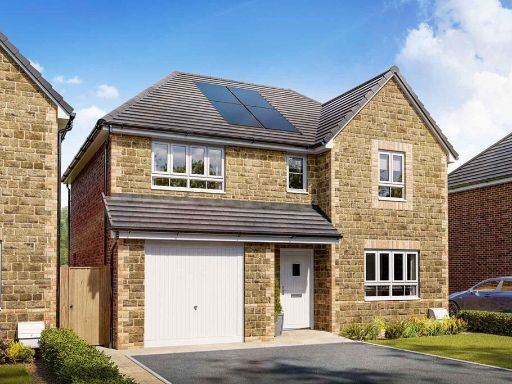 4 bedroom detached house for sale in Lady Lane,
Swindon,
Wiltshire,
SN25 4DN, SN25 — £430,000 • 4 bed • 1 bath • 898 ft²
4 bedroom detached house for sale in Lady Lane,
Swindon,
Wiltshire,
SN25 4DN, SN25 — £430,000 • 4 bed • 1 bath • 898 ft²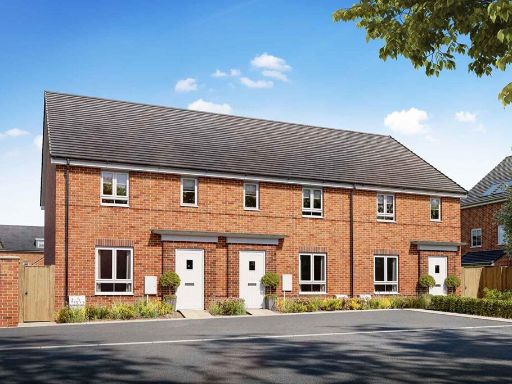 3 bedroom terraced house for sale in Lady Lane,
Swindon,
Wiltshire,
SN25 4DN, SN25 — £350,000 • 3 bed • 1 bath • 631 ft²
3 bedroom terraced house for sale in Lady Lane,
Swindon,
Wiltshire,
SN25 4DN, SN25 — £350,000 • 3 bed • 1 bath • 631 ft²