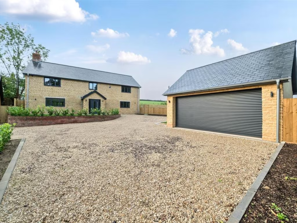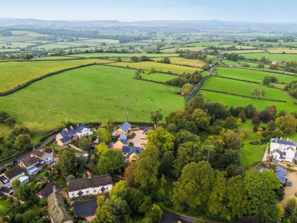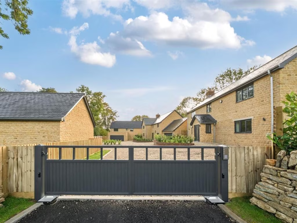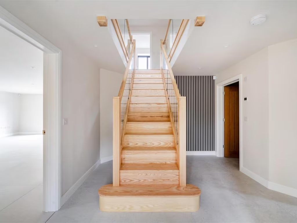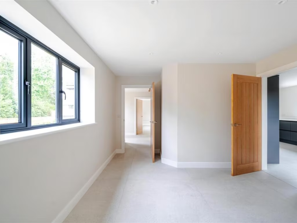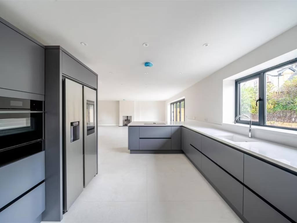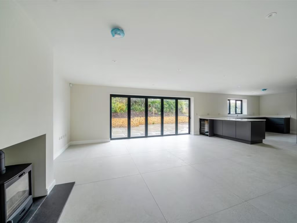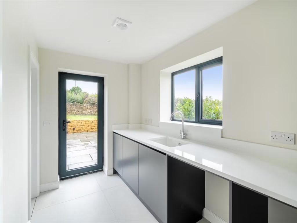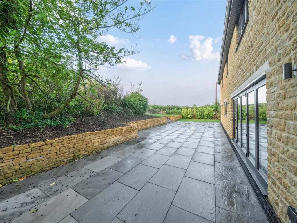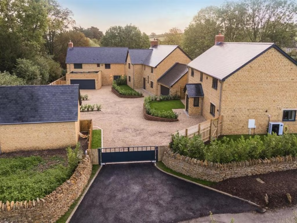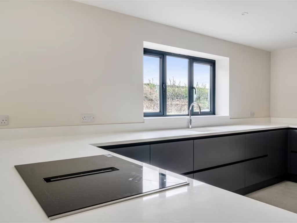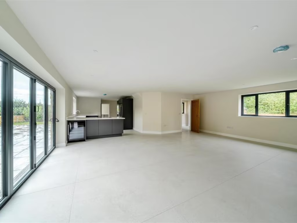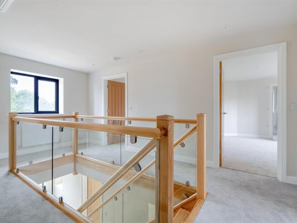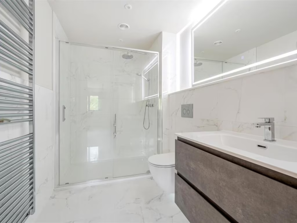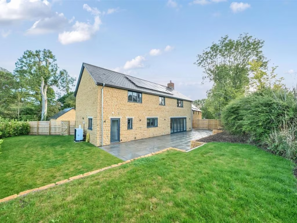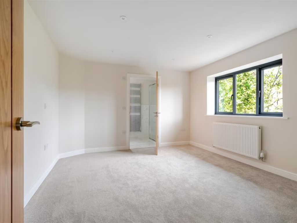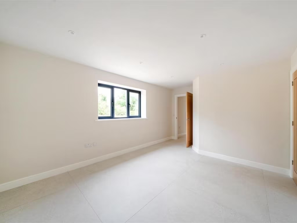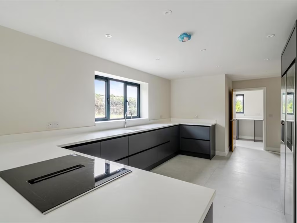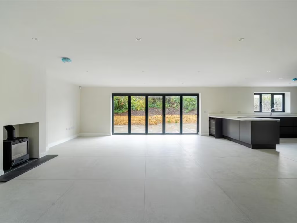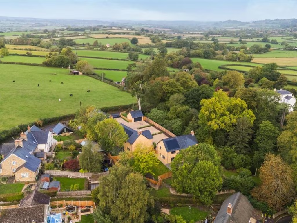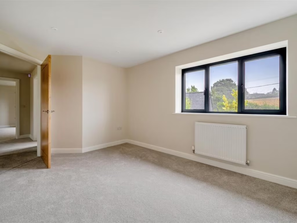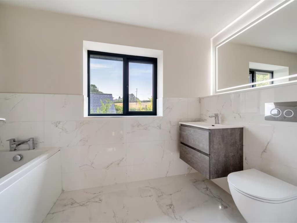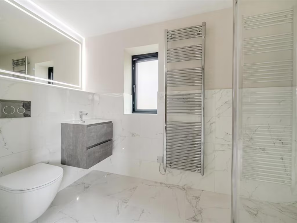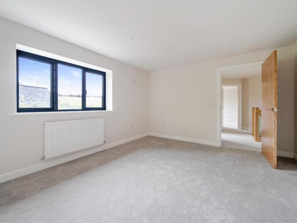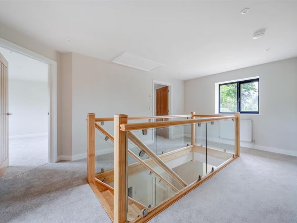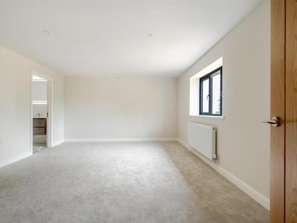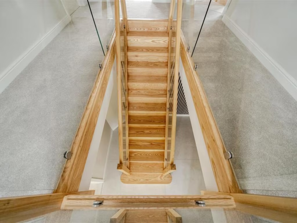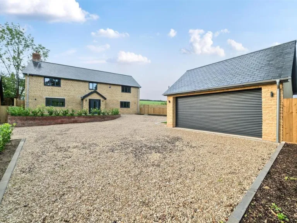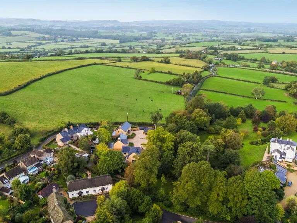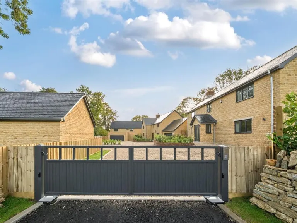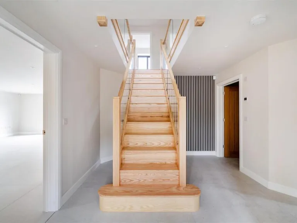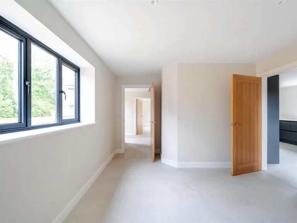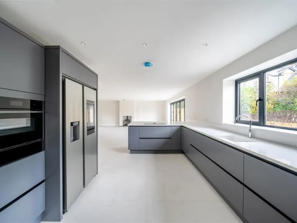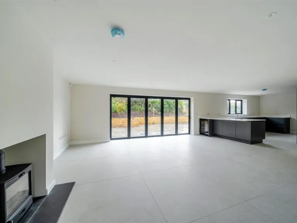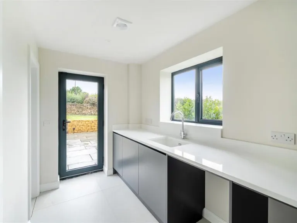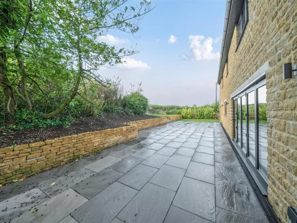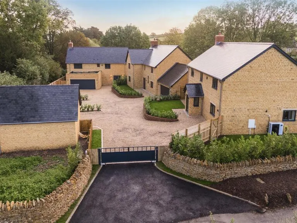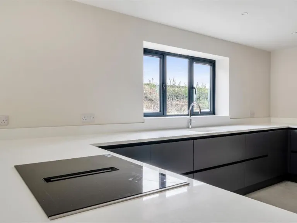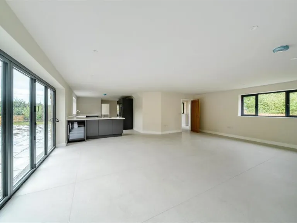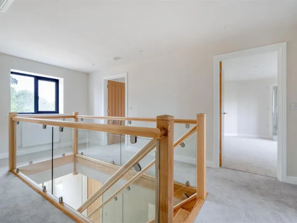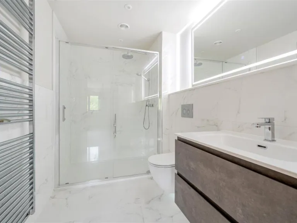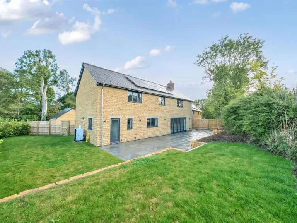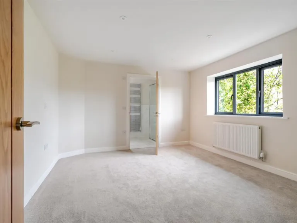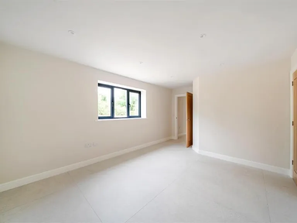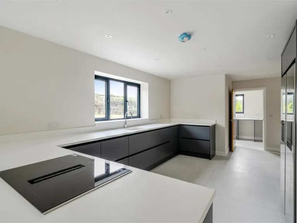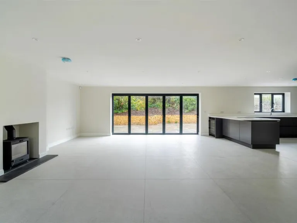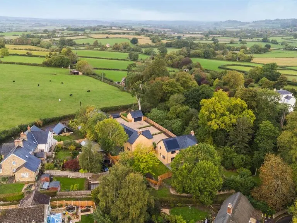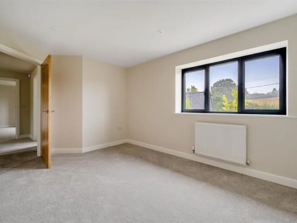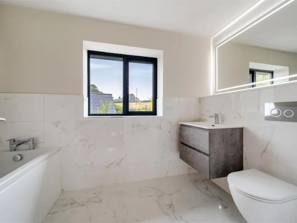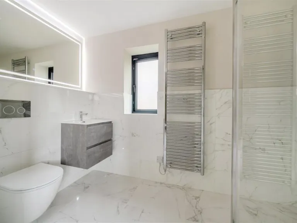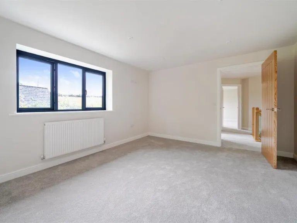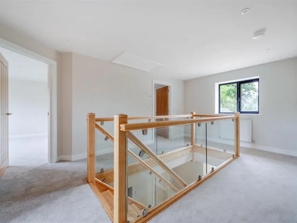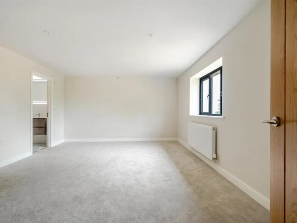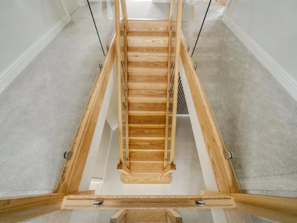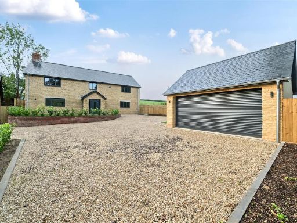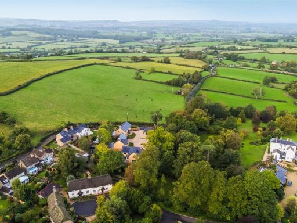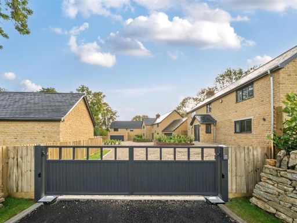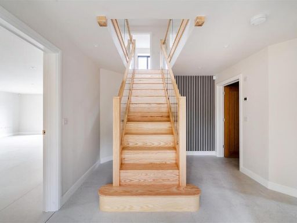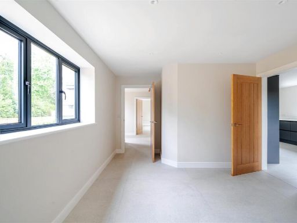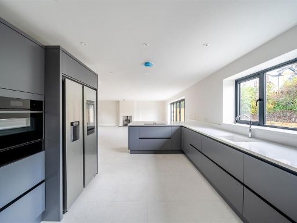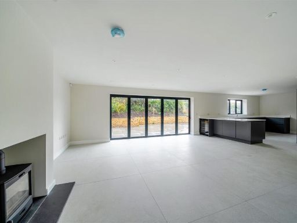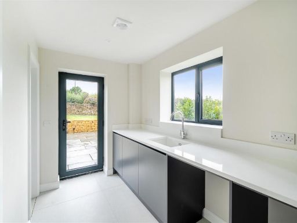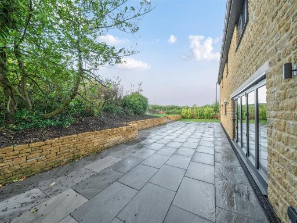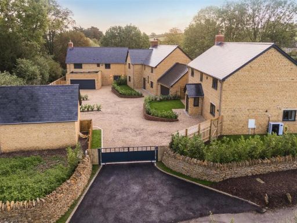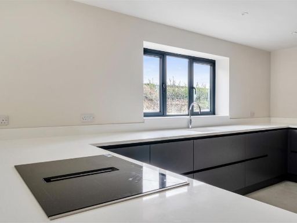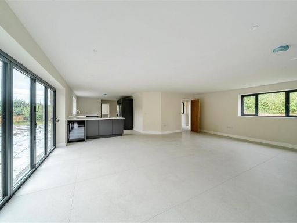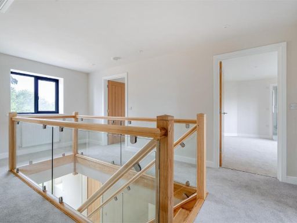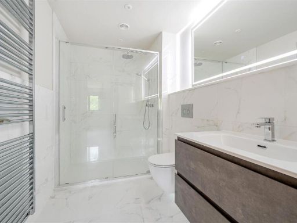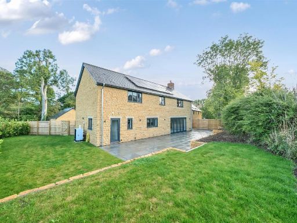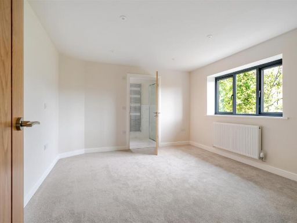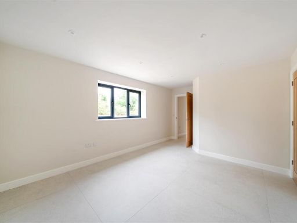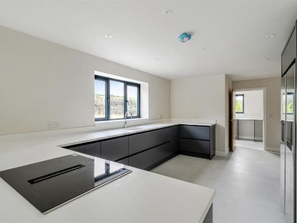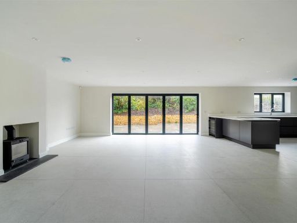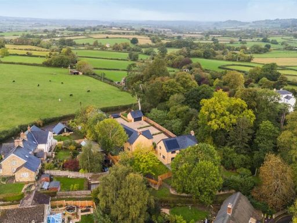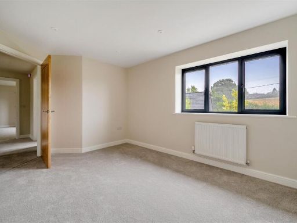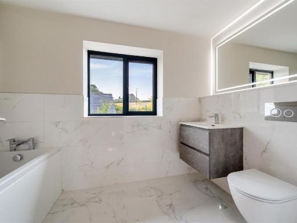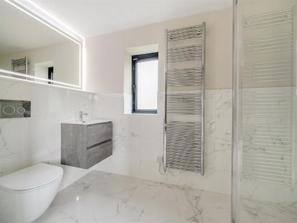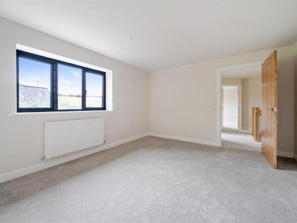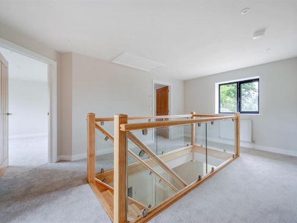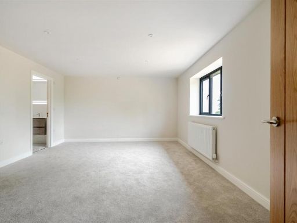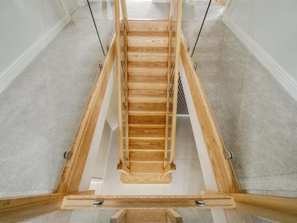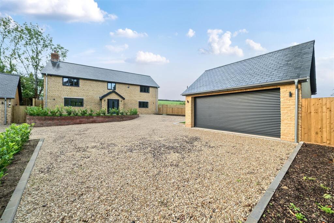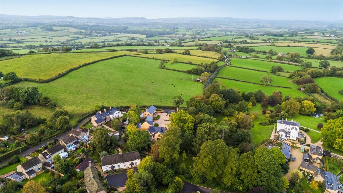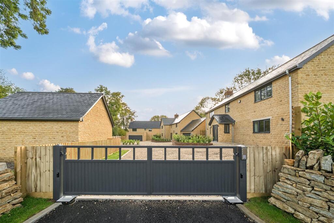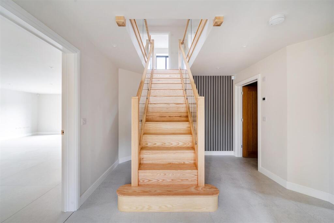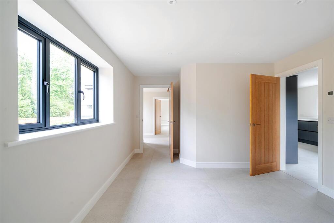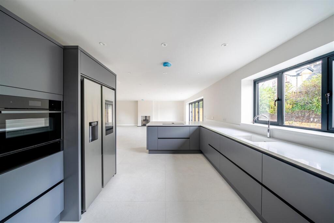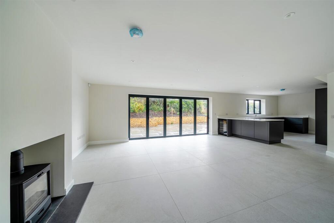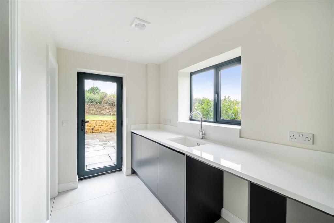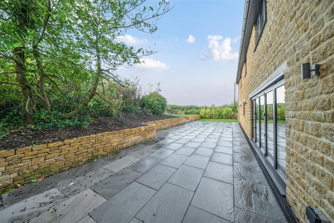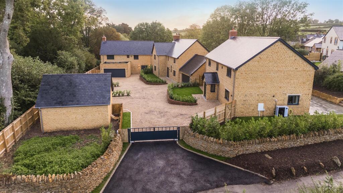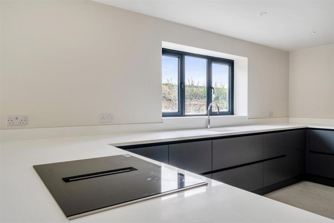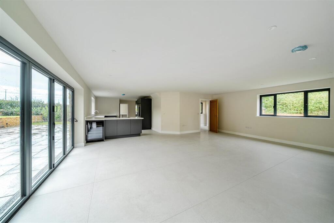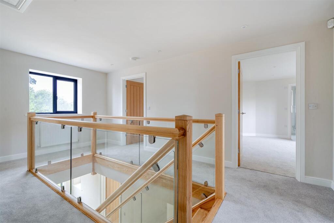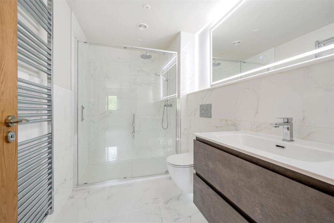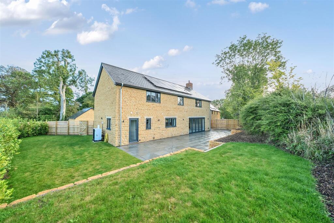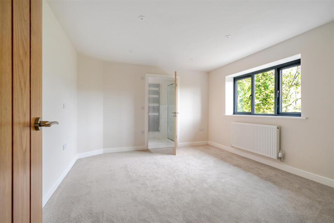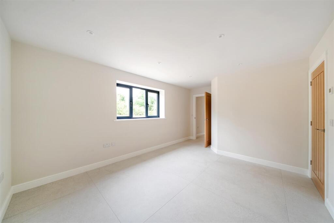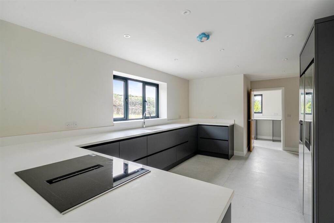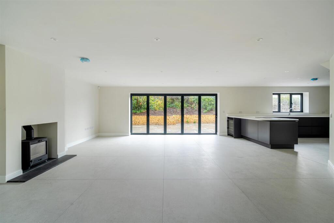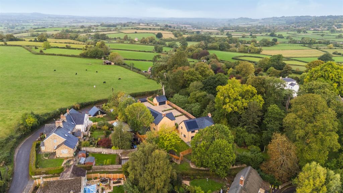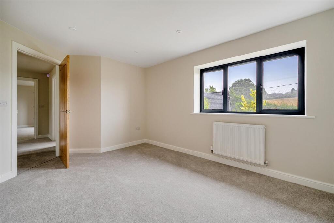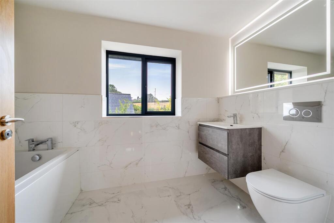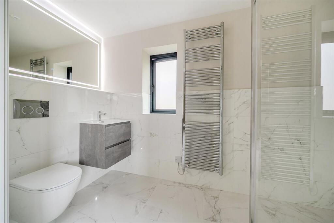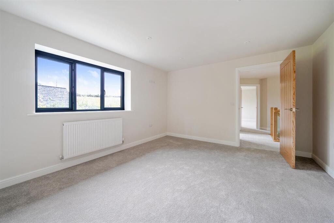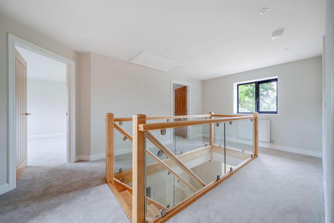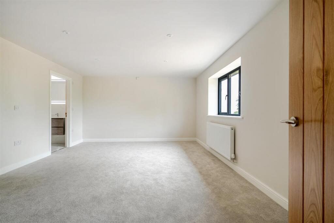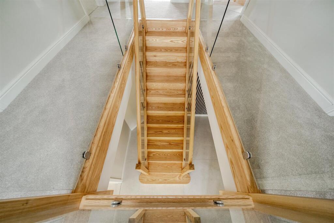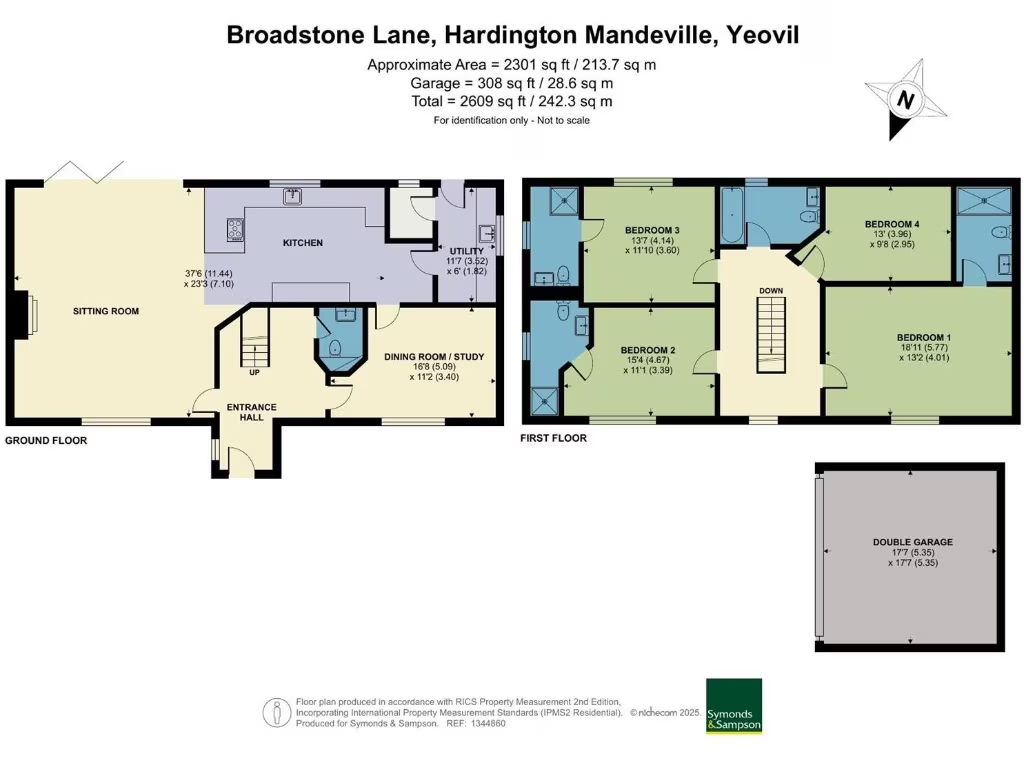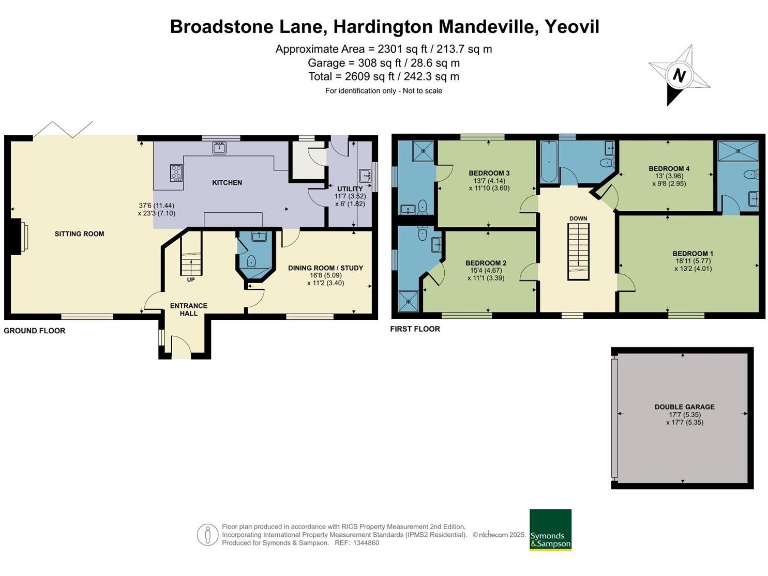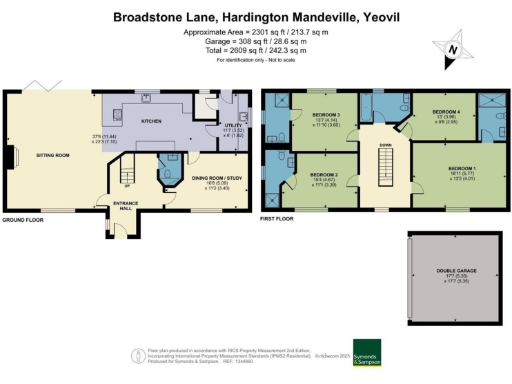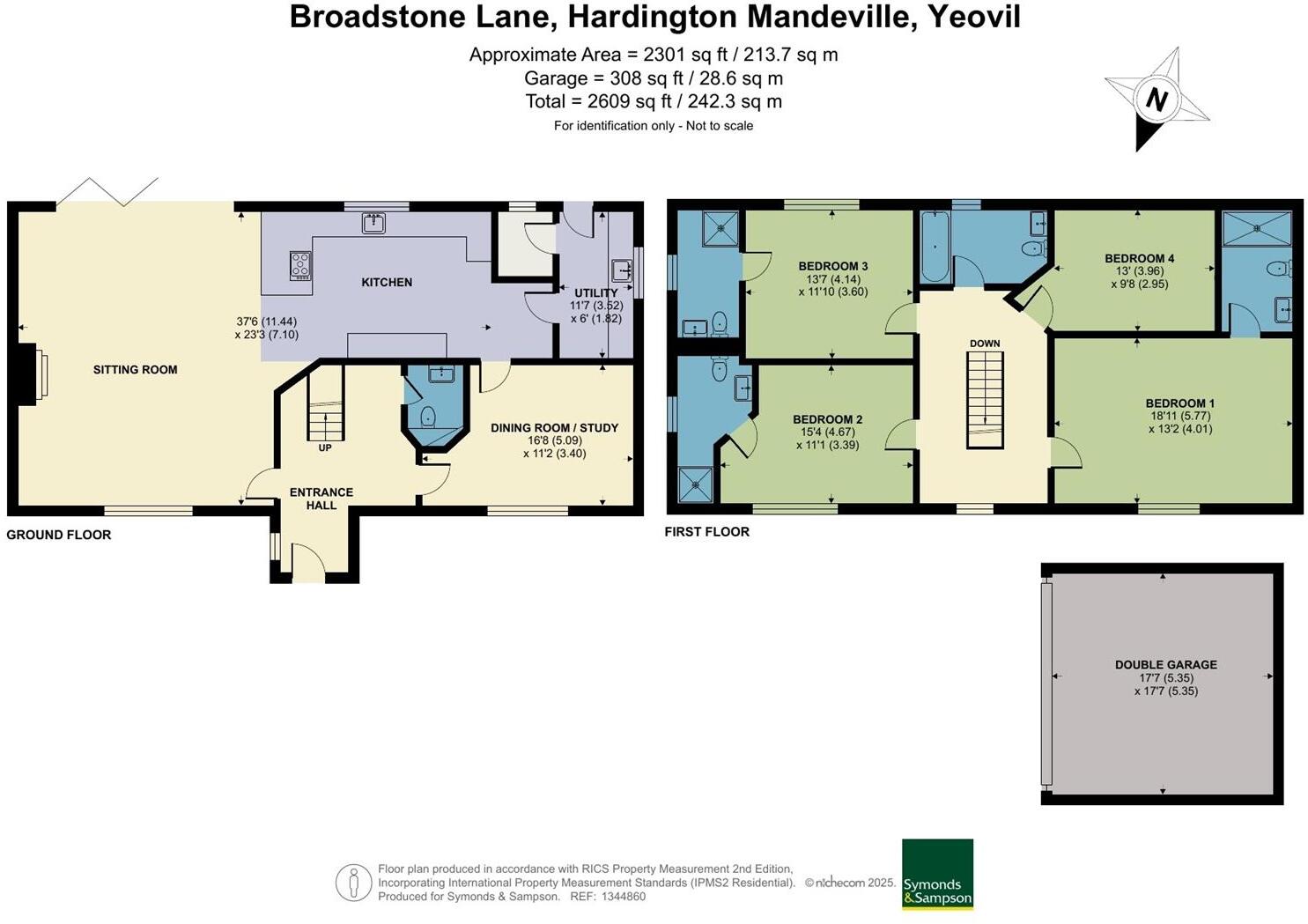Summary - Broadstone Lane, Hardington Mandeville, Yeovil BA22 9PR
4 bed 4 bath Detached
Superior specification residence with solar panels, smart appliances and immediate occupation.
10 Year ICW building warranty included
Underfloor heating ground floor via air-source heat pump
Solar panels fitted; energy-efficient potential
NEFF appliances, Quooker tap and wine cooler included
Detached double garage with 3-phase and keyfob entry
South-facing large garden with paved terrace and hamstone walling
Data contradictions: listed as oil-heated and pre-1900 construction
Broadband/mobile described as slow/average — confirm connectivity
Set on the edge of a quiet Somerset village, Chestnut House is a high-spec four-bedroom detached residence in a gated enclave of just three properties. The ground floor offers generous living zones with porcelain tiling, a bespoke kitchen fitted with NEFF appliances, Quooker tap and a smart Samsung fridge/freezer, plus bi-fold doors that open onto a south-facing paved terrace and large lawn – ideal for family entertaining and countryside views. The property includes underfloor heating on the ground floor fed by an air-source heat pump, solar panels, and a 10-year ICW building warranty.
Practical family features include a detached double garage with auto keyfob entry and 3-phase electricity ready for fast EV charging, a substantial utility room and plant room, integrated CCTV and SES alarm with smartphone access, and multiple lighting zones internally and externally. The site benefits from sensor-controlled in/out entrance gates, motion-sensitive exterior lighting and a private, planted boundary with hamstone walling for seclusion.
Buyers should note a few material points: official data fields list the main heating fuel as oil and the construction date as pre-1900, which conflicts with the advertised new-build specification — these discrepancies should be clarified. Broadband and mobile signal are described as slow/average in some listings despite a note that ultrafast broadband is available; confirm local connectivity if home working is essential. The property’s stone walls are recorded as granite with no assumed insulation, so check actual thermal performance and any warranty-covered works.
Overall this is a superior-spec family residence with modern energy features, high-end fitted appliances and extensive outdoor space. It will suit buyers seeking immediate occupation, secure off-street parking and a country-edge lifestyle, provided they verify the few listed service and construction inconsistencies before purchase.
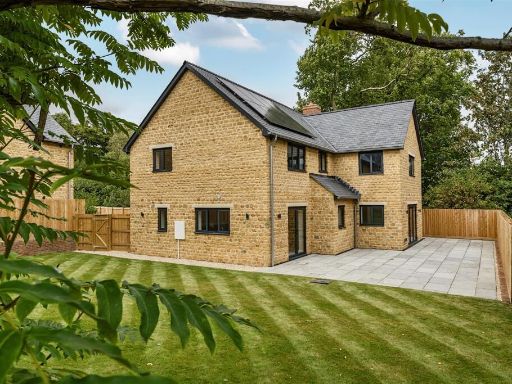 4 bedroom detached house for sale in Broadstone Lane, Hardington Mandeville, Yeovil, BA22 — £1,250,000 • 4 bed • 4 bath • 2642 ft²
4 bedroom detached house for sale in Broadstone Lane, Hardington Mandeville, Yeovil, BA22 — £1,250,000 • 4 bed • 4 bath • 2642 ft²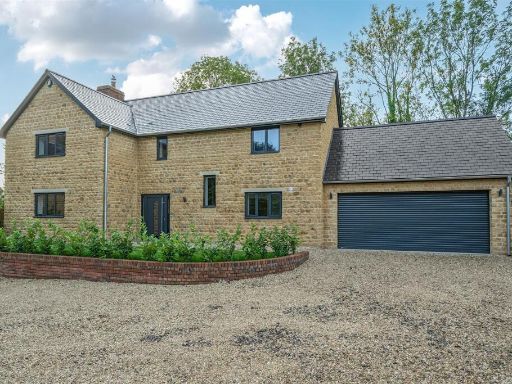 4 bedroom detached house for sale in Broadstone Lane, Hardington Mandeville, Yeovil, BA22 — £1,150,000 • 4 bed • 4 bath • 2505 ft²
4 bedroom detached house for sale in Broadstone Lane, Hardington Mandeville, Yeovil, BA22 — £1,150,000 • 4 bed • 4 bath • 2505 ft²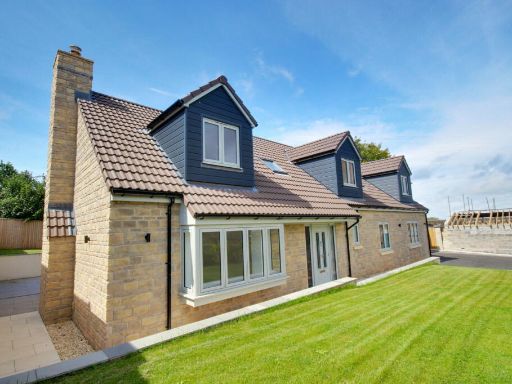 5 bedroom detached house for sale in Oakwell House, Broadway, Chilcompton, Bath, BA3 4JW, BA3 — £750,000 • 5 bed • 4 bath • 2820 ft²
5 bedroom detached house for sale in Oakwell House, Broadway, Chilcompton, Bath, BA3 4JW, BA3 — £750,000 • 5 bed • 4 bath • 2820 ft²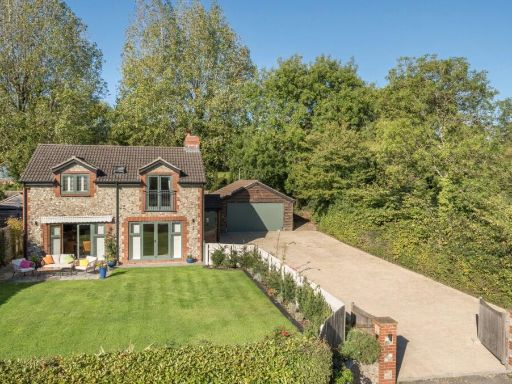 4 bedroom detached house for sale in Hare Lane, Boadway, Ilminster, Somerset, TA20 — £645,000 • 4 bed • 2 bath • 1418 ft²
4 bedroom detached house for sale in Hare Lane, Boadway, Ilminster, Somerset, TA20 — £645,000 • 4 bed • 2 bath • 1418 ft²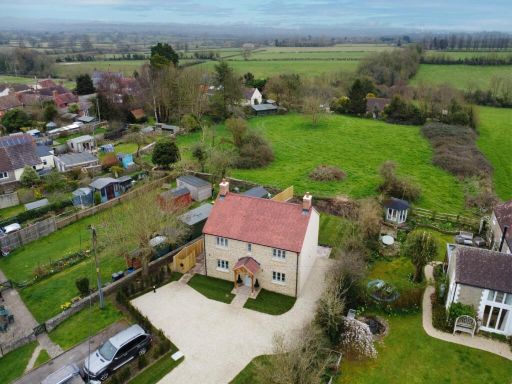 3 bedroom detached house for sale in Chapel Lane, Yenston, Templecombe, BA8 — £500,000 • 3 bed • 3 bath • 1162 ft²
3 bedroom detached house for sale in Chapel Lane, Yenston, Templecombe, BA8 — £500,000 • 3 bed • 3 bath • 1162 ft²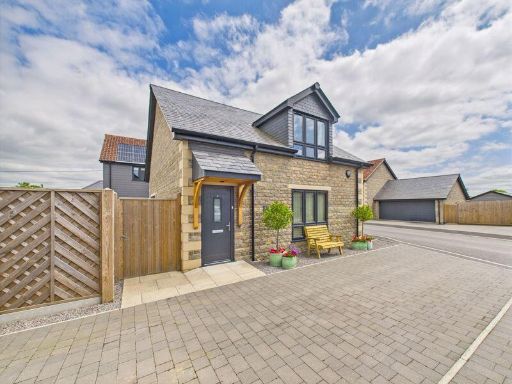 2 bedroom detached house for sale in School Street, Drayton, TA10 — £415,000 • 2 bed • 2 bath • 1281 ft²
2 bedroom detached house for sale in School Street, Drayton, TA10 — £415,000 • 2 bed • 2 bath • 1281 ft²