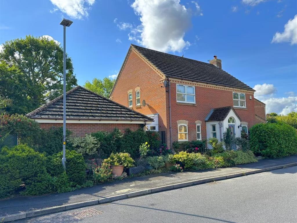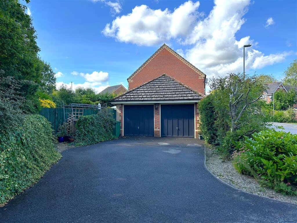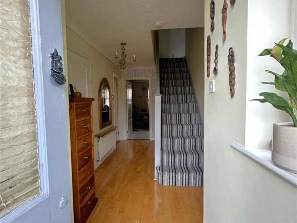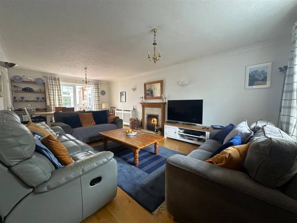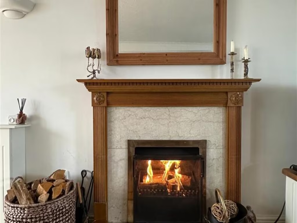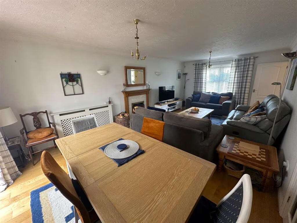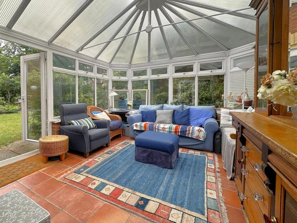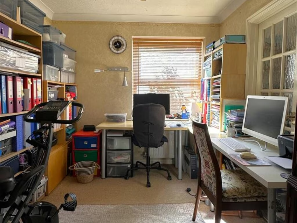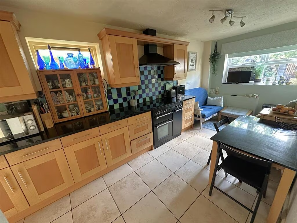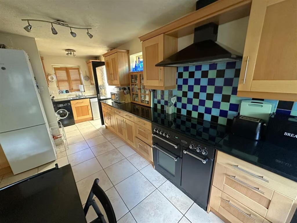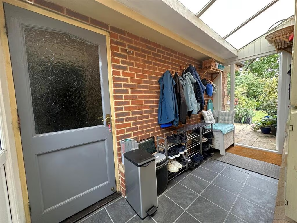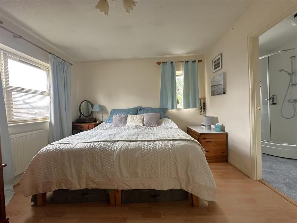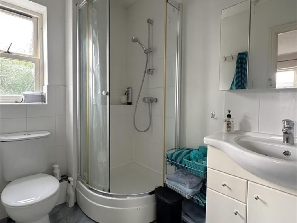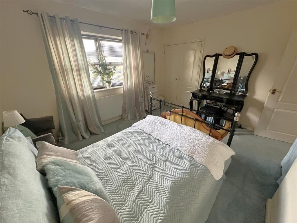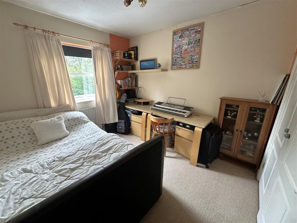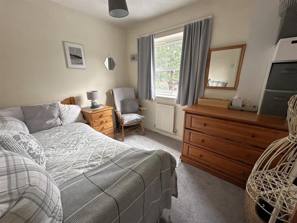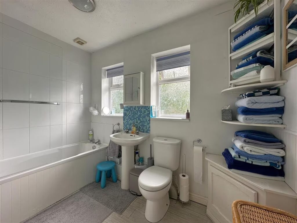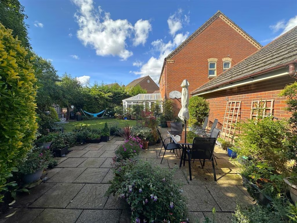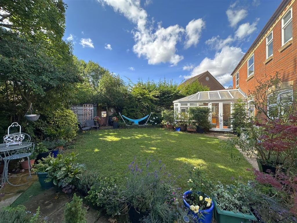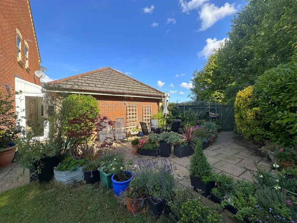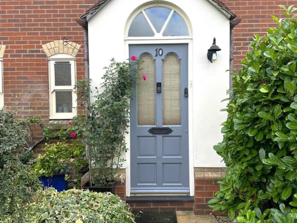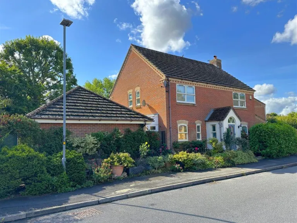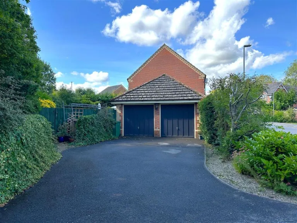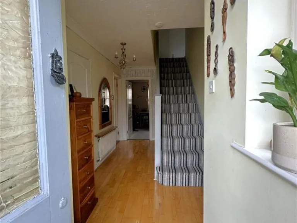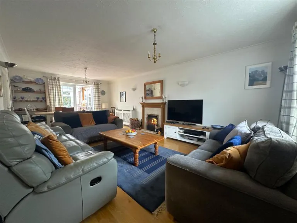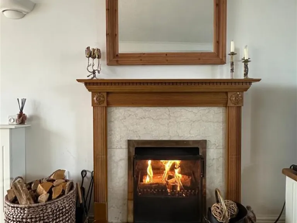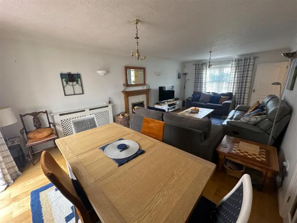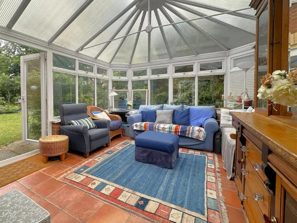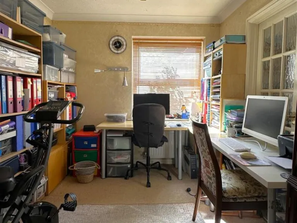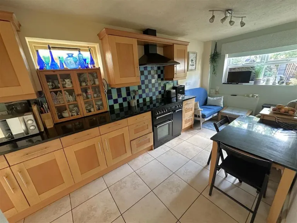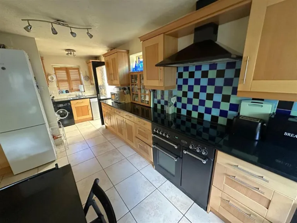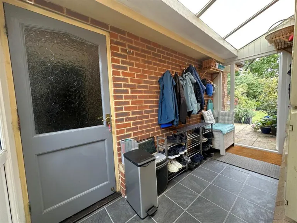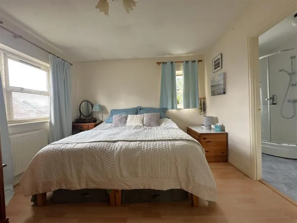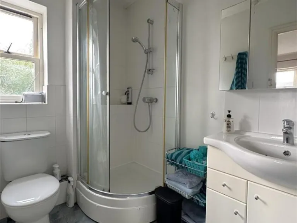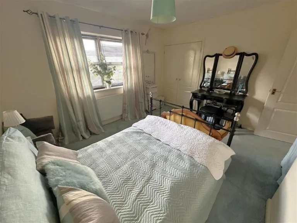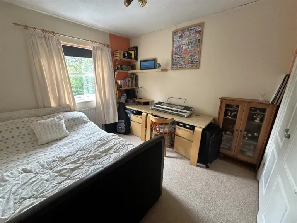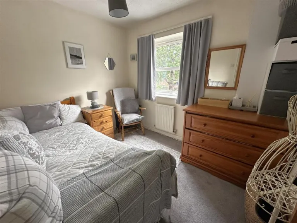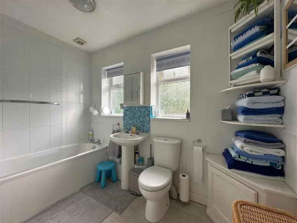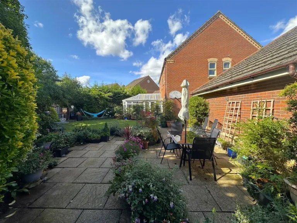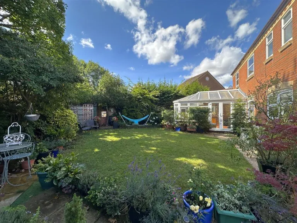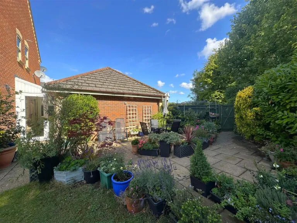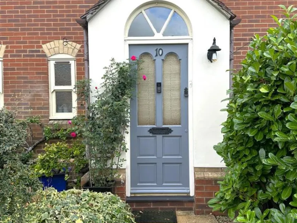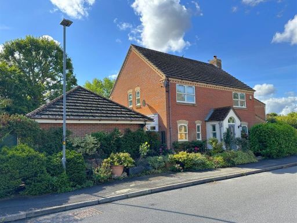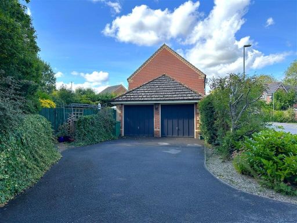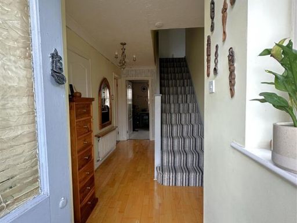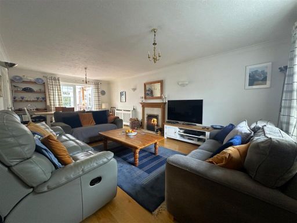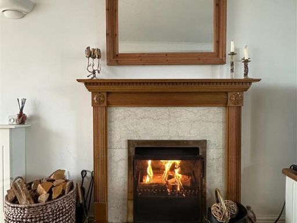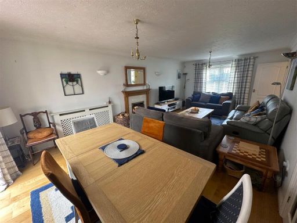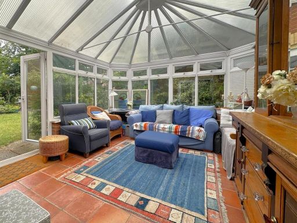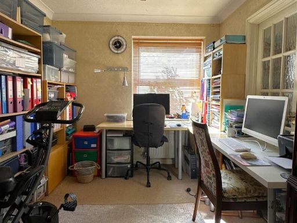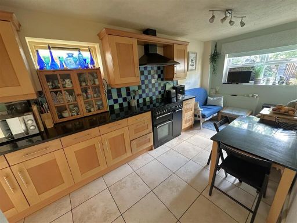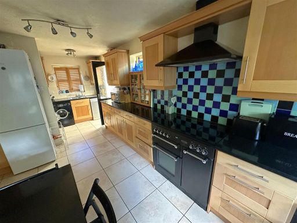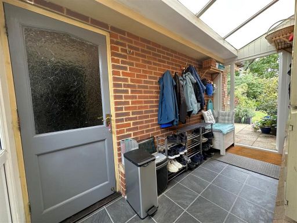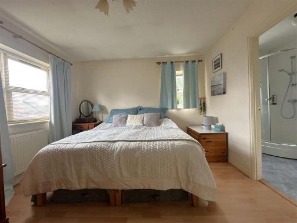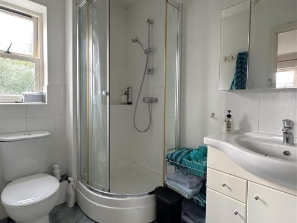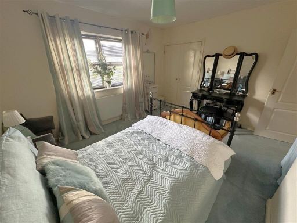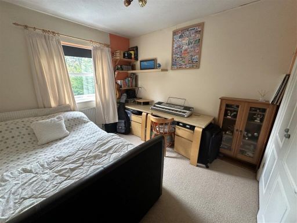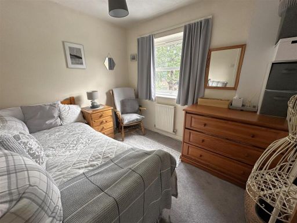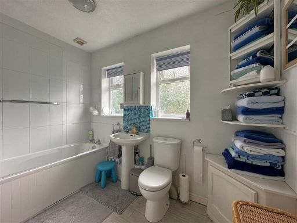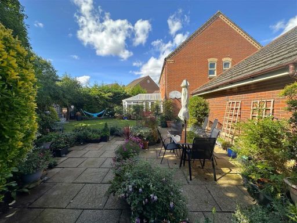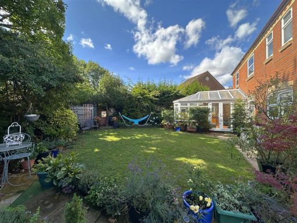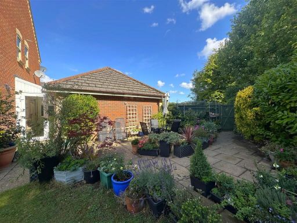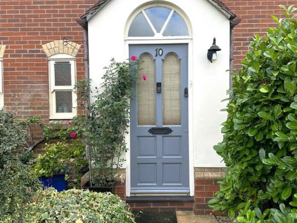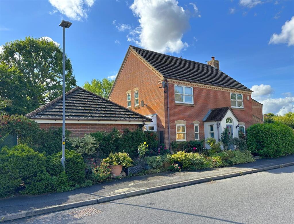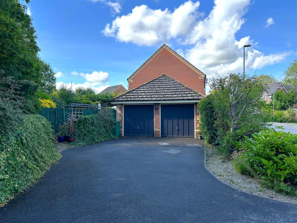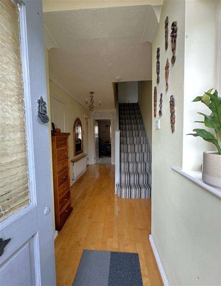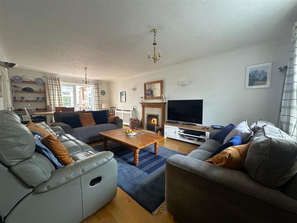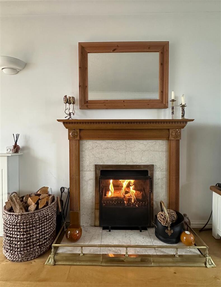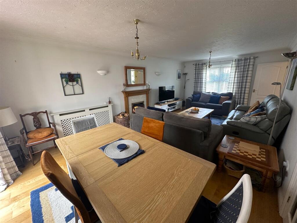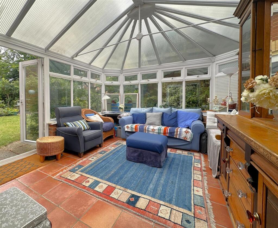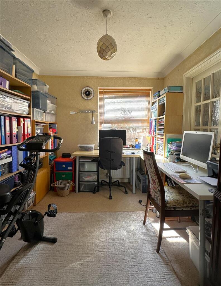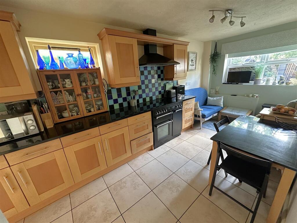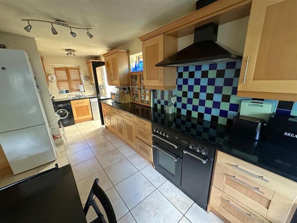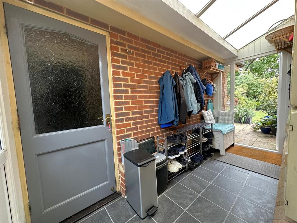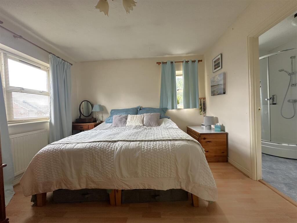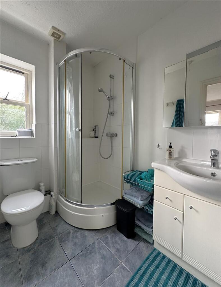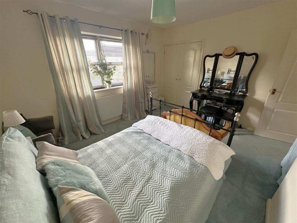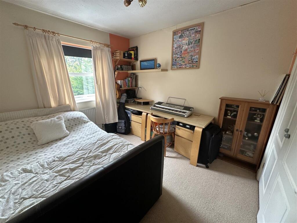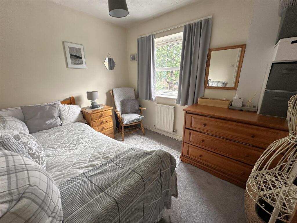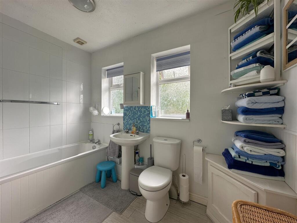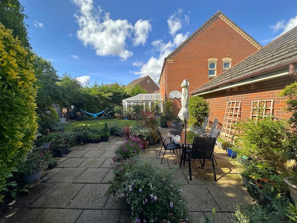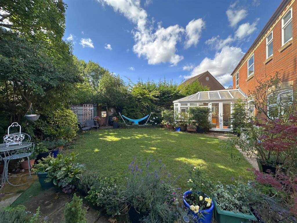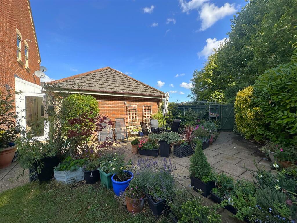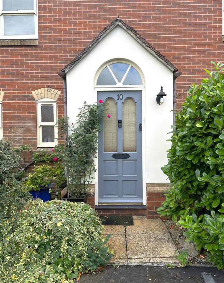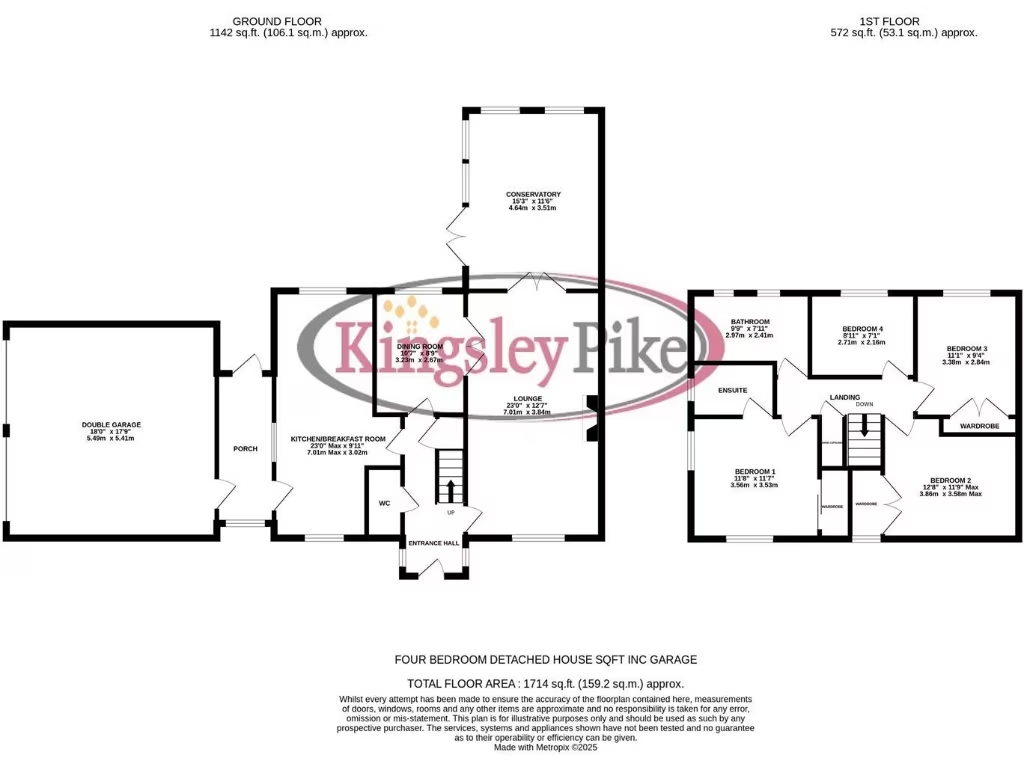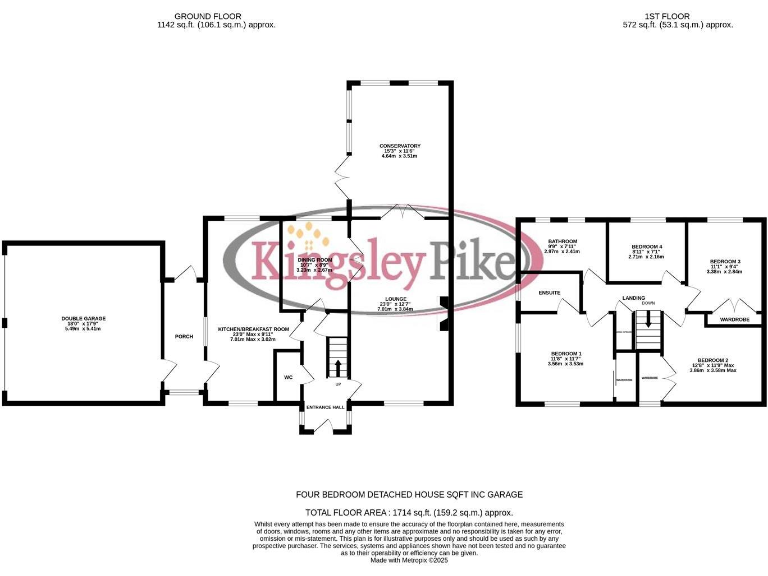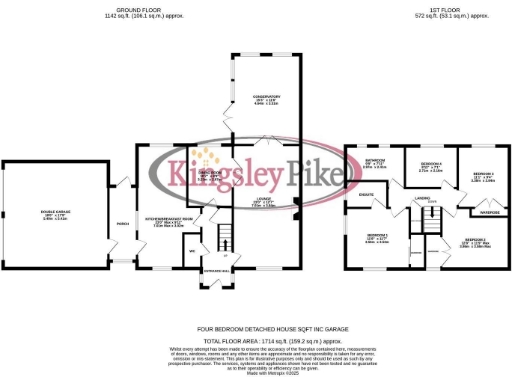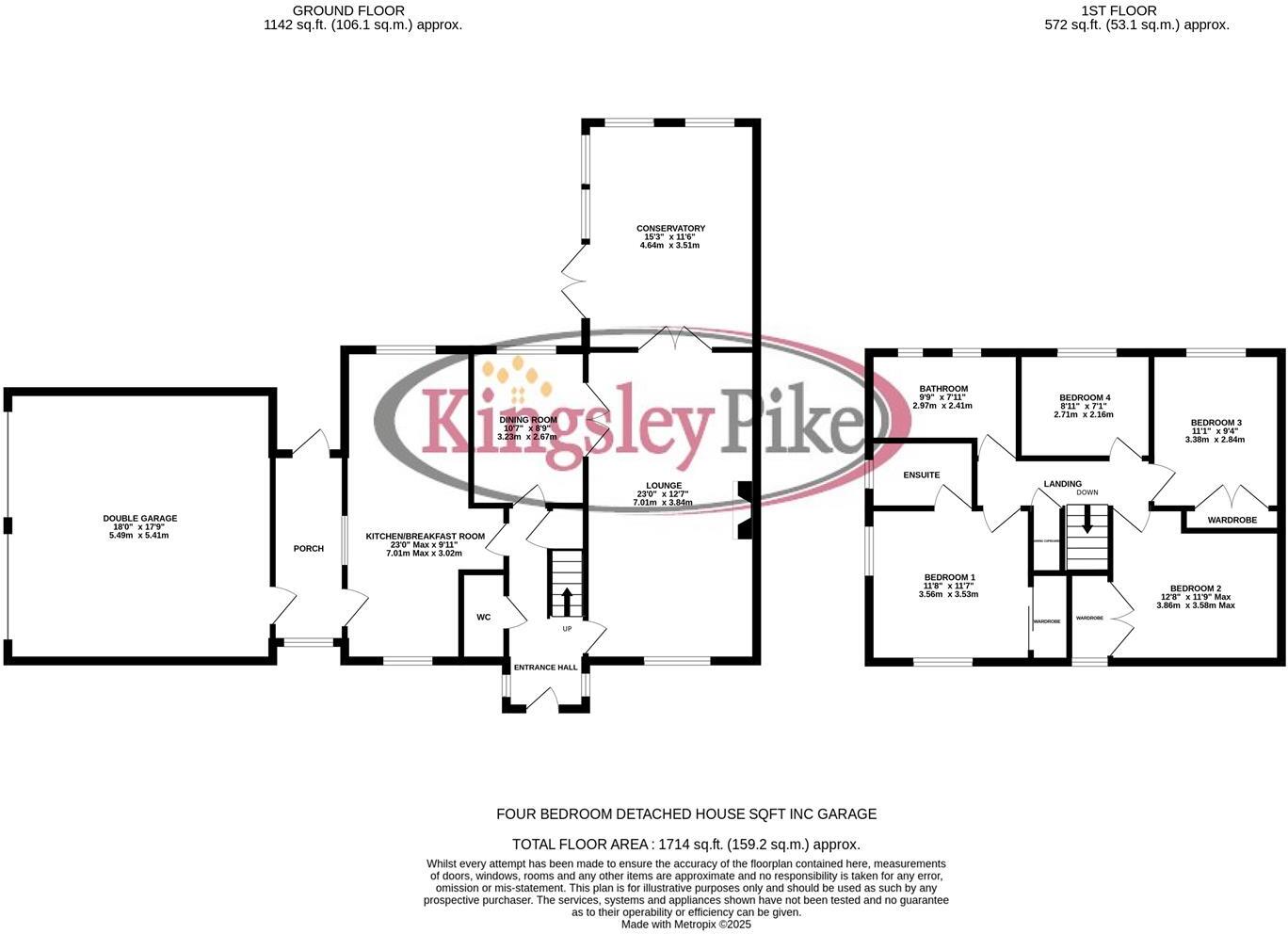Summary - 10 WILLOWBANK CHIPPENHAM SN14 6QG
4 bed 2 bath Detached
Four-bedroom, south-facing family home with double garage and excellent school access..
South-facing garden with mature planting and patio areas
Double garage with loft storage; previously used as a site office
Generous driveway parking — multiple cars accommodated easily
0.5 miles walk to Hardenhuish and Sheldon secondary schools
Chain-free freehold; former show home in comfortable suburbia
Built early 1990s; double glazing installed before 2002
Council Tax band E (above average) — factor in running costs
Large plot for the area, good motorway links for commuters
This well-presented four-bedroom detached house sits on a generous, south-facing plot in comfortable suburbia — ideal for families seeking space and good school access. Laid out over two storeys, the house was a former show home and offers a lounge with open fire, separate dining room, conservatory and a kitchen/breakfast room that opens to the garden. The practical covered porch and cloakroom add everyday convenience.
The property benefits from a double garage with loft storage and an unusually large driveway that can accommodate multiple cars. It is freehold, chain-free and located just 0.5 miles from two well-regarded secondary schools, with easy access to the A420, A350 and M4 for commuting. Broadband and mobile signal are strong in the area.
Built in the early 1990s, the house has double glazing installed before 2002 and gas central heating via boiler and radiators. The part-walled, south-facing garden has established planting and patio areas, giving a private outdoor space for children and gardeners. Council Tax is band E (above average) and the area is described as very affluent.
A straightforward family home that blends useful storage and parking with comfortable living spaces. The double garage was previously used as a site office, which explains extra internal finishes and a loft hatch — worth noting for anyone considering garage conversion or alternative use. Viewing is recommended to appreciate the plot and layout in person.
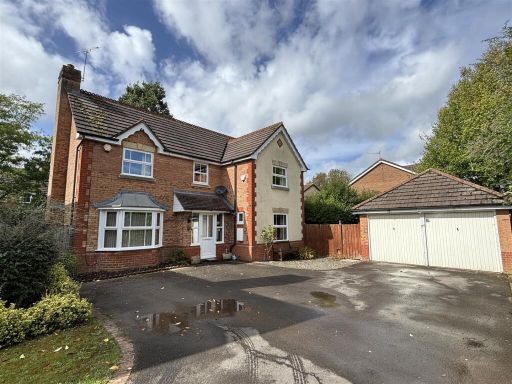 4 bedroom detached house for sale in Sandown Drive, Chippenham, SN14 — £525,000 • 4 bed • 2 bath • 1349 ft²
4 bedroom detached house for sale in Sandown Drive, Chippenham, SN14 — £525,000 • 4 bed • 2 bath • 1349 ft²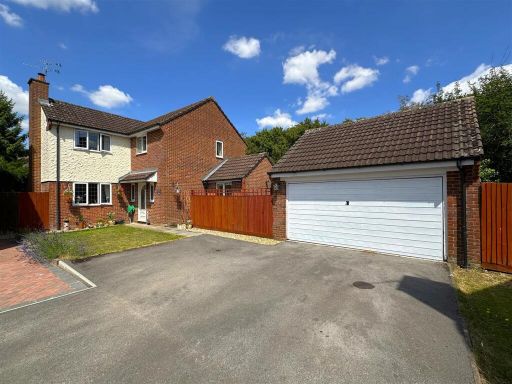 4 bedroom detached house for sale in Cruse Close, Chippenham, SN14 — £497,500 • 4 bed • 1 bath • 1597 ft²
4 bedroom detached house for sale in Cruse Close, Chippenham, SN14 — £497,500 • 4 bed • 1 bath • 1597 ft²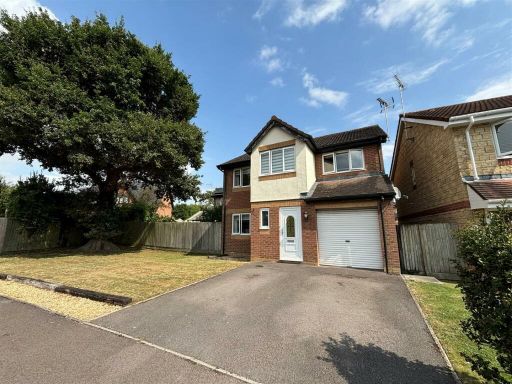 4 bedroom detached house for sale in Drake Crescent, Chippenham, SN14 — £450,000 • 4 bed • 2 bath • 1119 ft²
4 bedroom detached house for sale in Drake Crescent, Chippenham, SN14 — £450,000 • 4 bed • 2 bath • 1119 ft²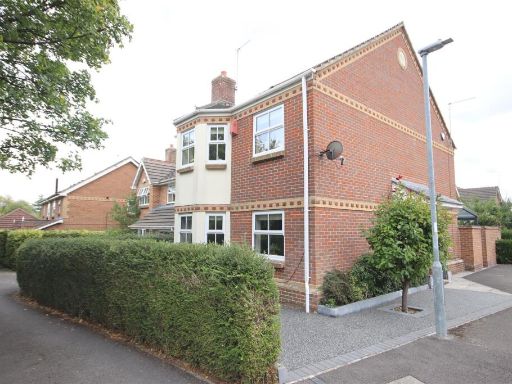 4 bedroom detached house for sale in Acacia Close, Chippenham, SN14 — £469,950 • 4 bed • 2 bath • 1332 ft²
4 bedroom detached house for sale in Acacia Close, Chippenham, SN14 — £469,950 • 4 bed • 2 bath • 1332 ft²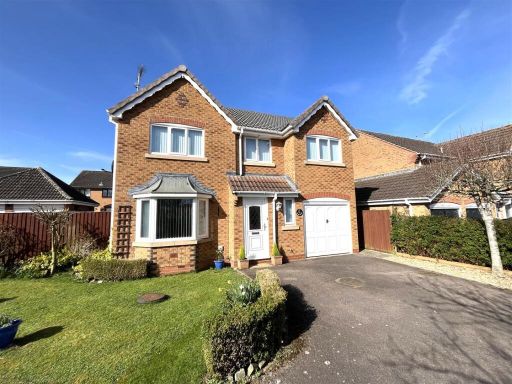 4 bedroom detached house for sale in Turpin Way, Chippenham, SN14 — £469,950 • 4 bed • 2 bath • 1079 ft²
4 bedroom detached house for sale in Turpin Way, Chippenham, SN14 — £469,950 • 4 bed • 2 bath • 1079 ft²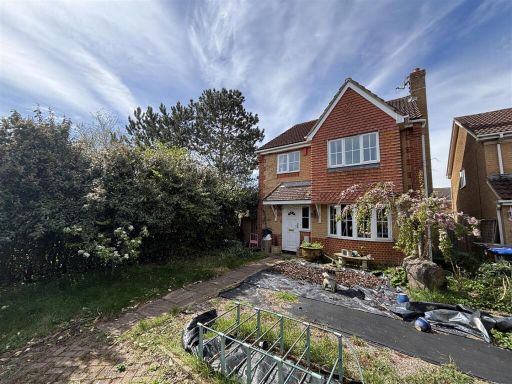 4 bedroom detached house for sale in Wetherby Close, Chippenham, SN14 — £425,000 • 4 bed • 2 bath • 964 ft²
4 bedroom detached house for sale in Wetherby Close, Chippenham, SN14 — £425,000 • 4 bed • 2 bath • 964 ft²