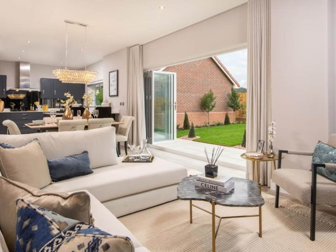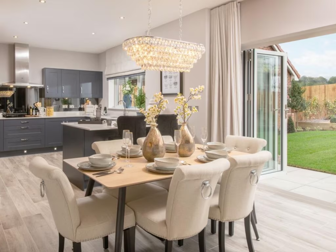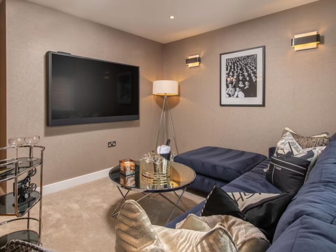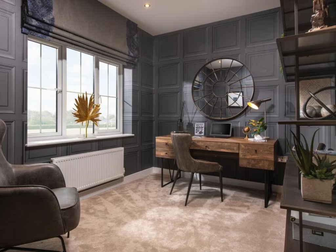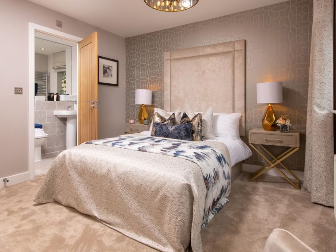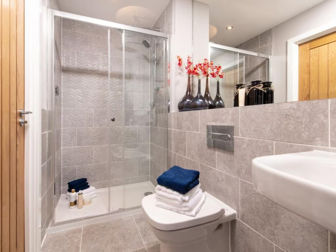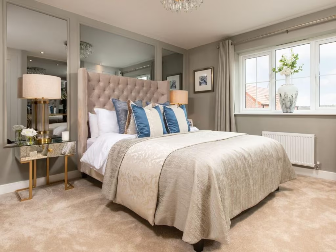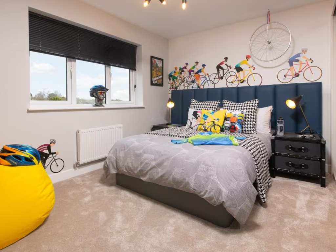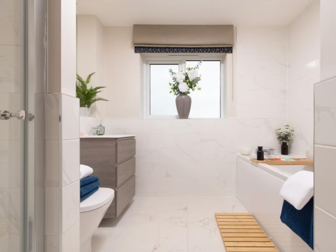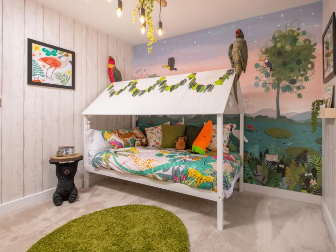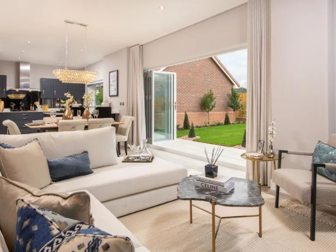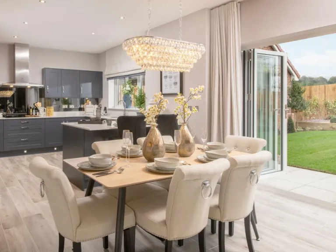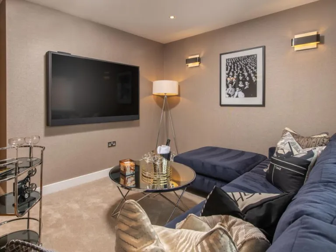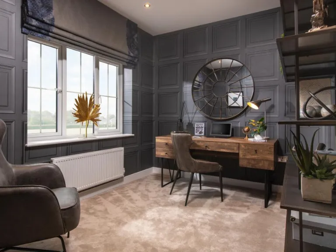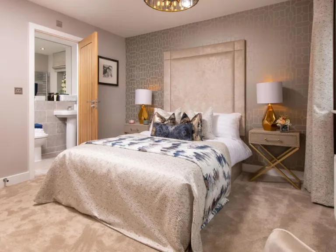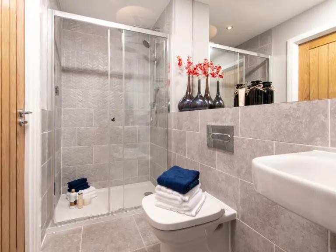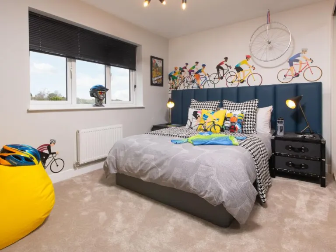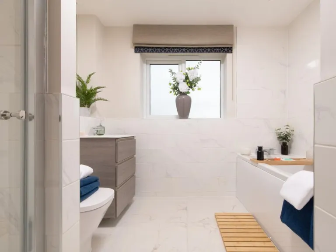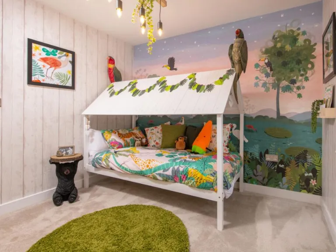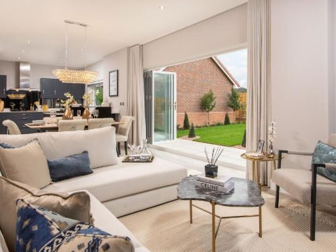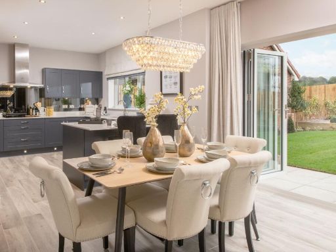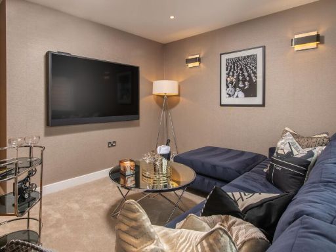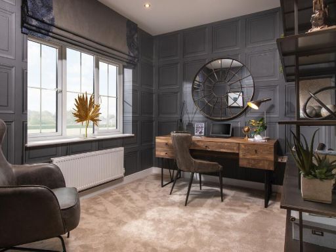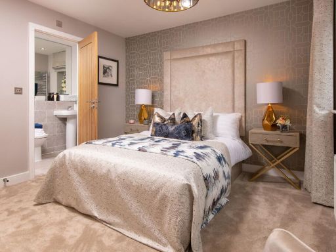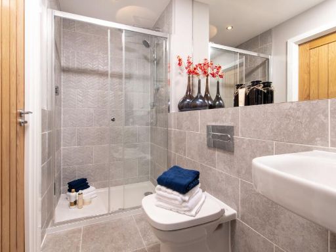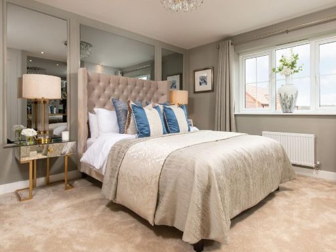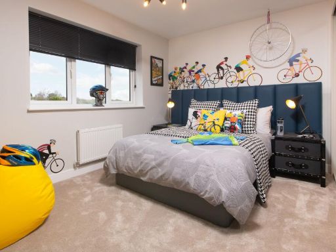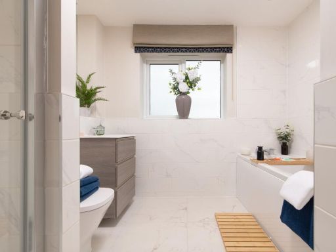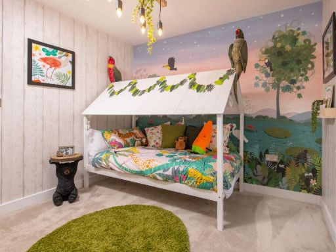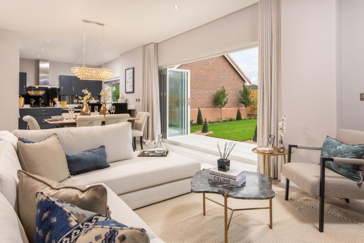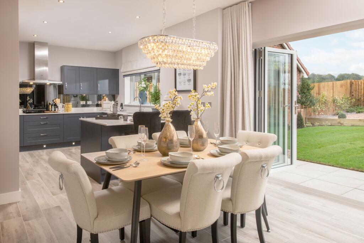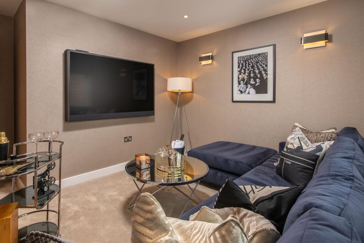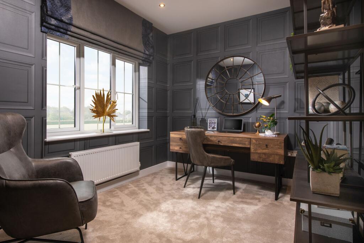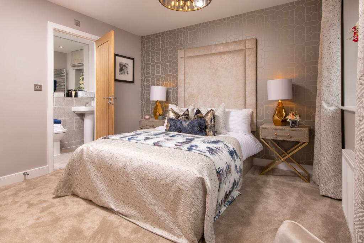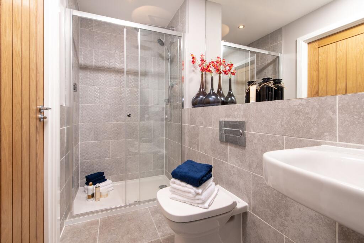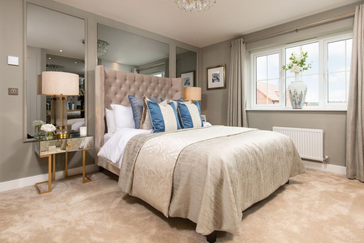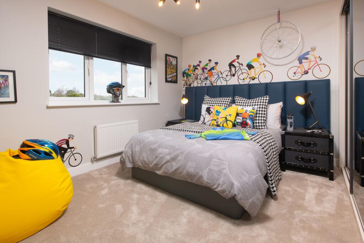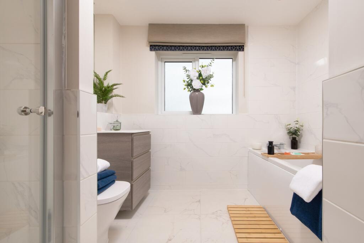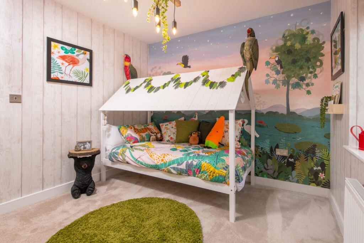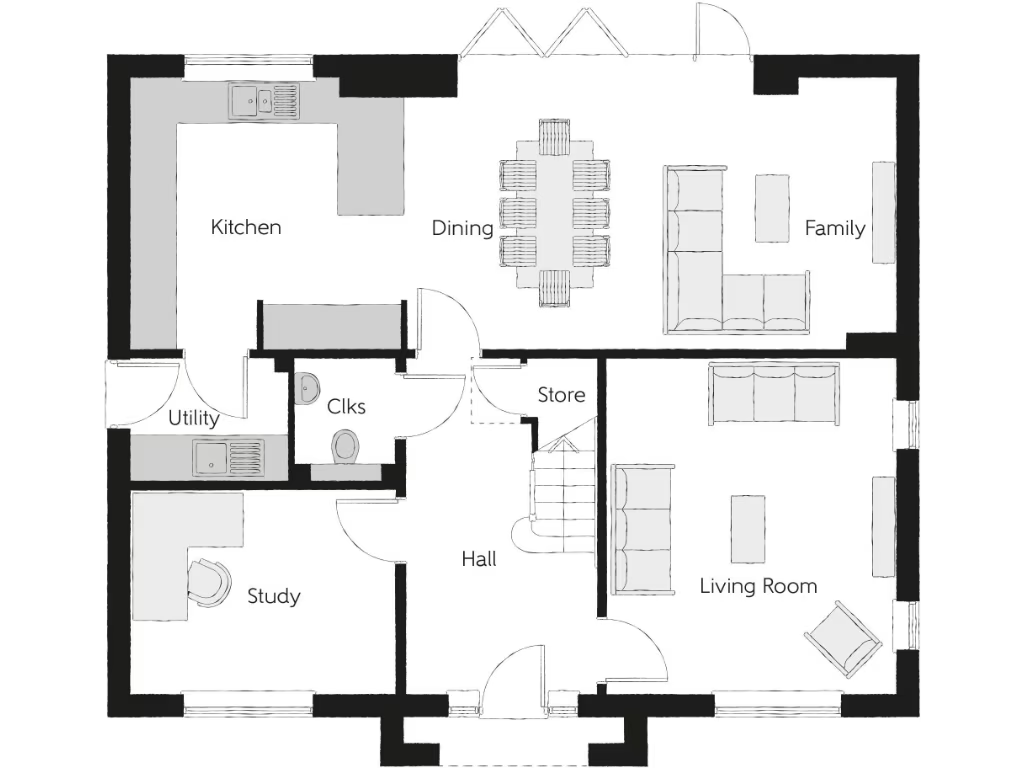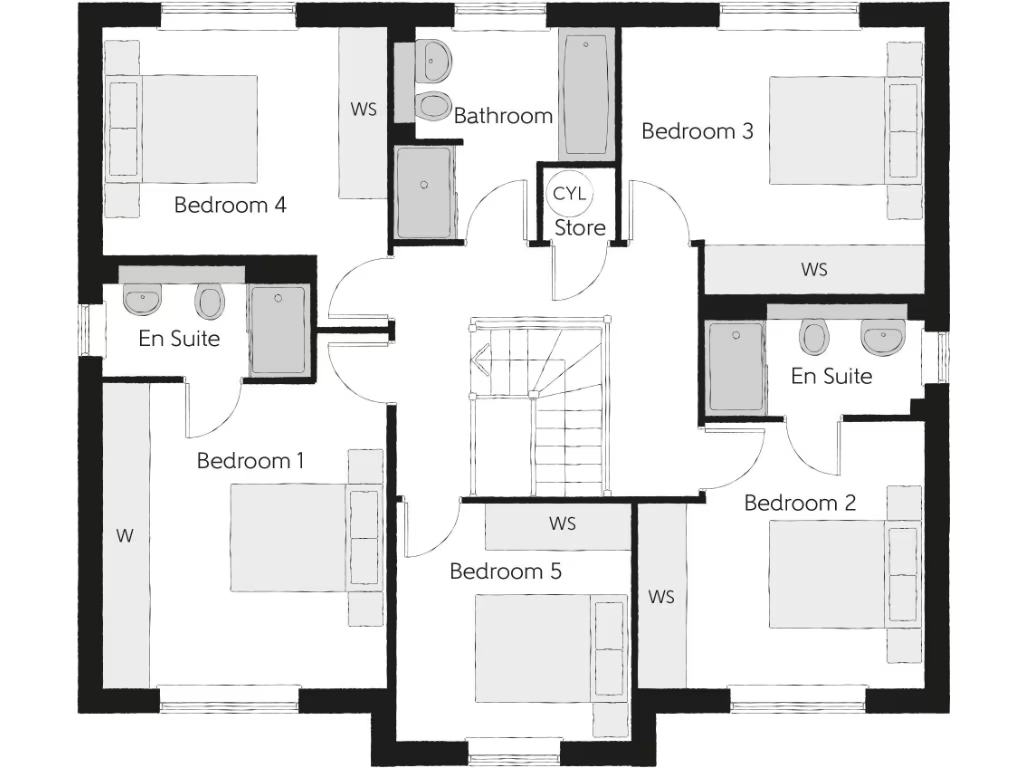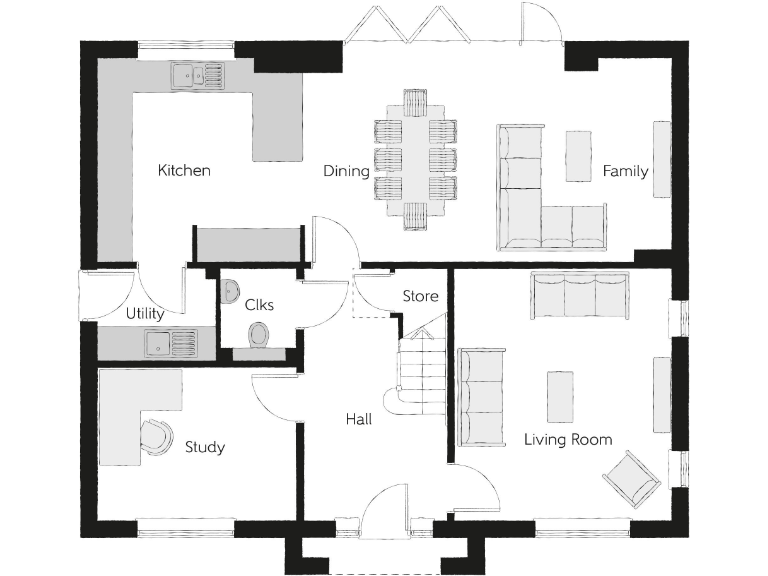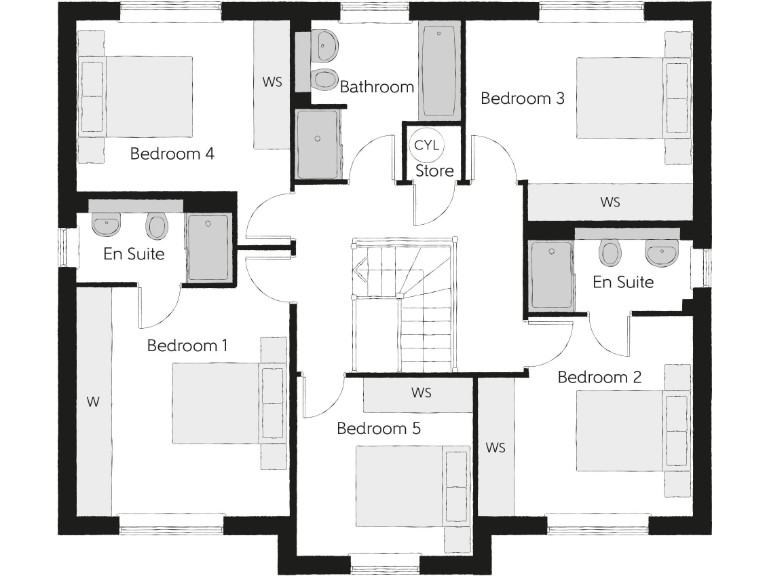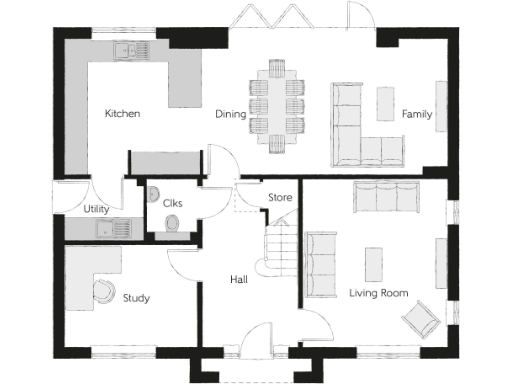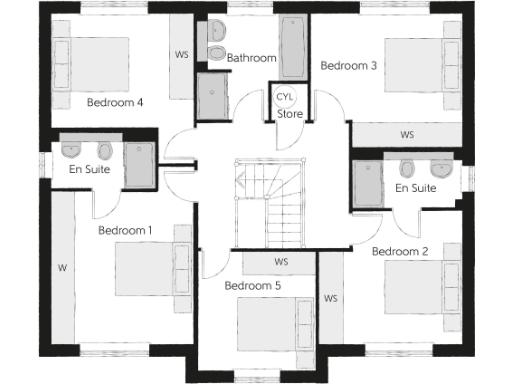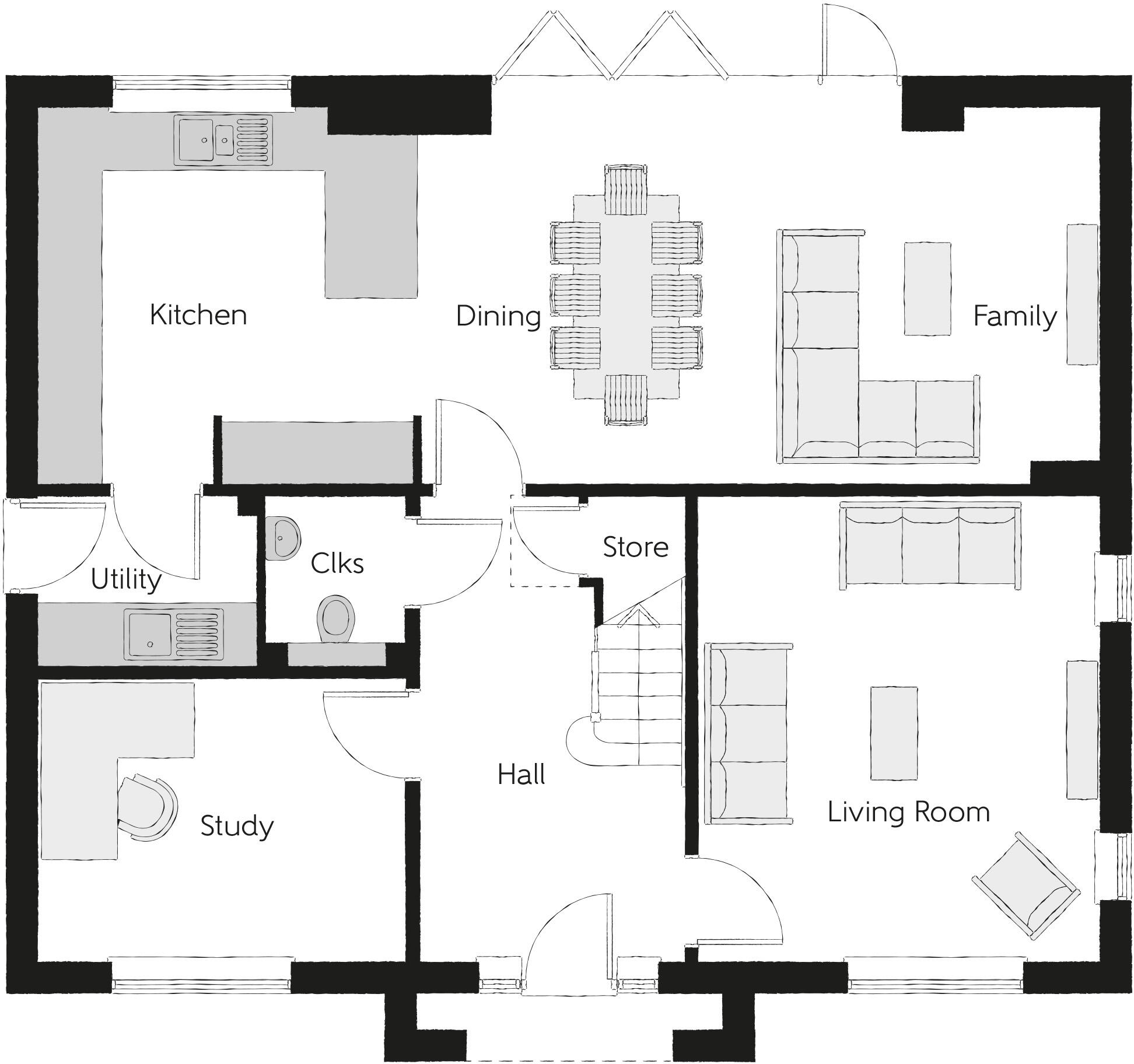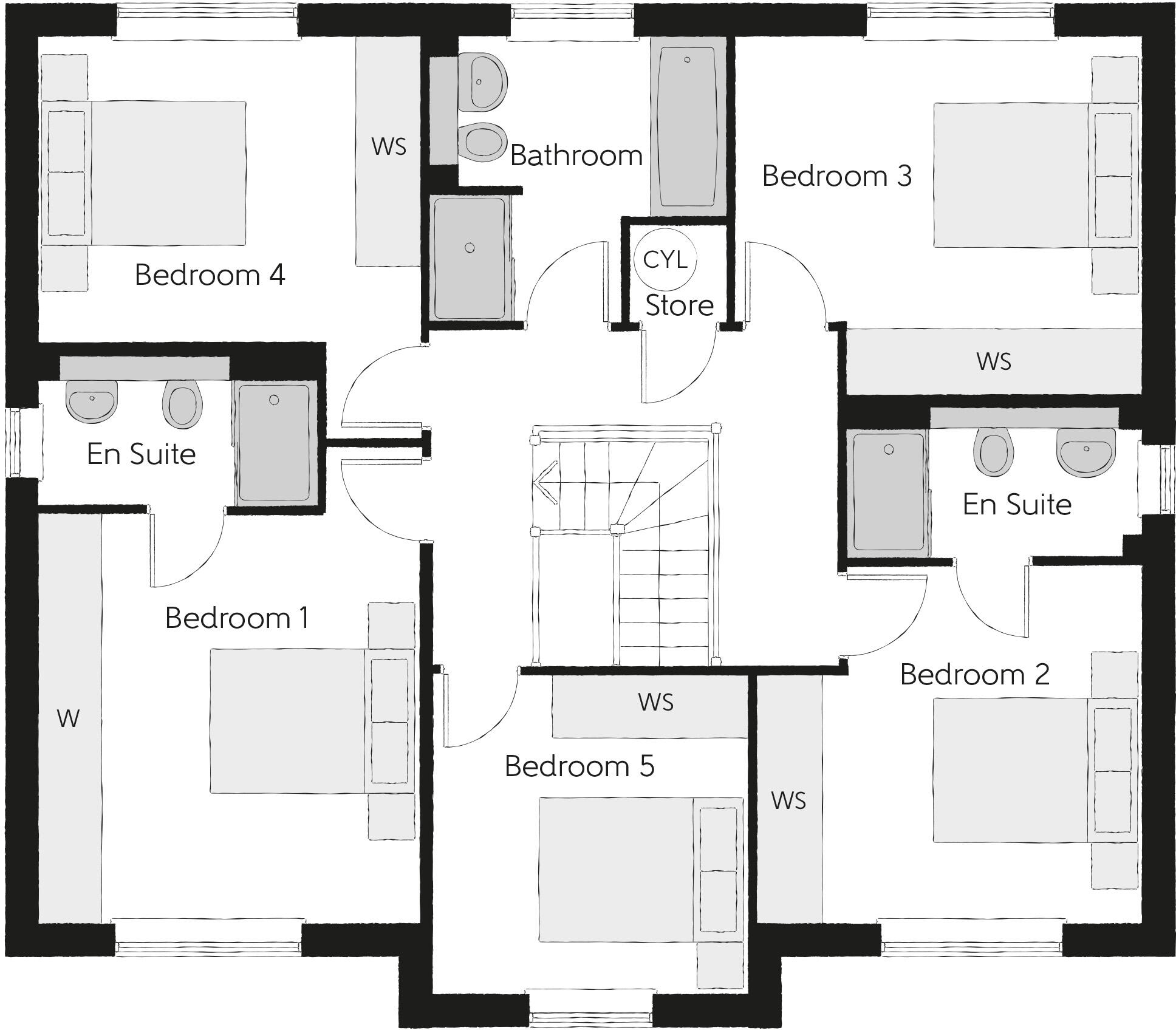Summary - STEVENAGE SPORTS CLUB, NORTH ROAD SG1 4BB
5 bed 1 bath Detached
Open-plan family living with large garden and two en suites, ready to move into.
- Brand-new 5-bedroom detached home, chain free
- Open-plan kitchen, dining and family room with bifold doors
- Two en-suite bedrooms plus separate living room and study
- Large plot and substantial rear garden ideal for families
- 1,880 sq ft internal area with 10-year NHBC Buildmark
- Estate management charge £137 per year
- Very high local crime level — check local safety data
- Slow broadband speeds in the area
This brand-new five-bedroom detached house sits on a very large plot within the Forster Park development in Stevenage. The ground floor is arranged around a generous open-plan kitchen, dining and family area with high ceilings and bifold doors that open onto a substantial rear garden — ideal for family life and entertaining. A separate living room and a dedicated study add flexibility for home working and quieter downtime.
The first floor houses five double bedrooms, two with en suites, and a family bathroom. The internal area is approximately 1,880 sq ft, finished to current new-build standards and covered by a 10-year NHBC Buildmark policy. The property is offered chain free and benefits from on-site amenities including a Tesco Express and easy mobile reception.
Practical considerations include a below-average broadband speed in the area and a recorded very high local crime level; prospective buyers should check local crime data and broadband options before viewing. There is an estate management charge of £137 per year. Council tax band is not yet confirmed.
Designed for growing families, this home delivers generous living space, outdoor room for children and pets, and two en-suite bedrooms for flexible household arrangements. Buyers seeking a ready-to-move-in new build with long-term structural cover will find this plot an attractive option, while those requiring fast broadband or a lower-crime location should factor these constraints into their decision.
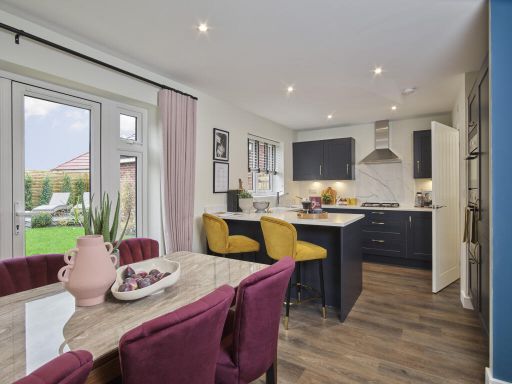 4 bedroom detached house for sale in Off North Road,
Stevenage,
Hertfordshire,
SG1 4BB, SG1 — £585,000 • 4 bed • 1 bath • 1292 ft²
4 bedroom detached house for sale in Off North Road,
Stevenage,
Hertfordshire,
SG1 4BB, SG1 — £585,000 • 4 bed • 1 bath • 1292 ft²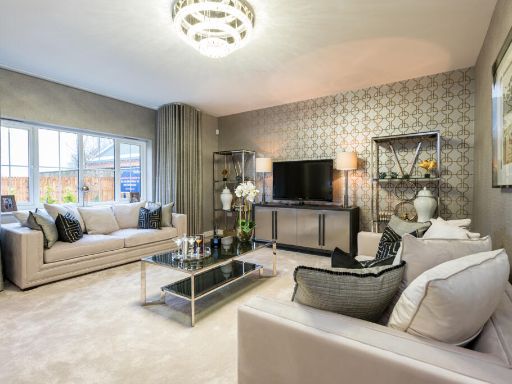 5 bedroom detached house for sale in Off North Road,
Stevenage,
Hertfordshire,
SG1 4BB, SG1 — £875,000 • 5 bed • 1 bath • 2211 ft²
5 bedroom detached house for sale in Off North Road,
Stevenage,
Hertfordshire,
SG1 4BB, SG1 — £875,000 • 5 bed • 1 bath • 2211 ft²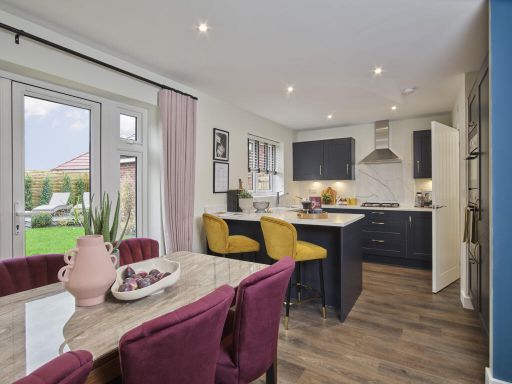 4 bedroom detached house for sale in Off North Road,
Stevenage,
Hertfordshire,
SG1 4BB, SG1 — £585,000 • 4 bed • 1 bath • 1292 ft²
4 bedroom detached house for sale in Off North Road,
Stevenage,
Hertfordshire,
SG1 4BB, SG1 — £585,000 • 4 bed • 1 bath • 1292 ft²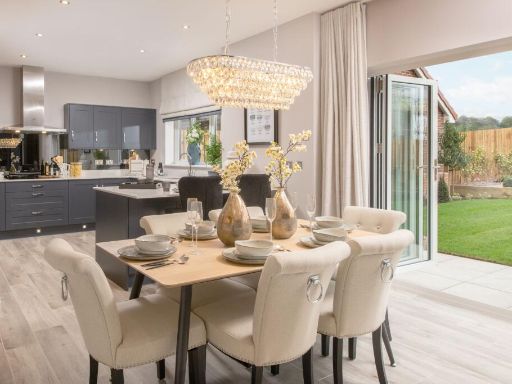 5 bedroom detached house for sale in Off North Road,
Stevenage,
Hertfordshire,
SG1 4BB, SG1 — £820,000 • 5 bed • 1 bath • 1880 ft²
5 bedroom detached house for sale in Off North Road,
Stevenage,
Hertfordshire,
SG1 4BB, SG1 — £820,000 • 5 bed • 1 bath • 1880 ft²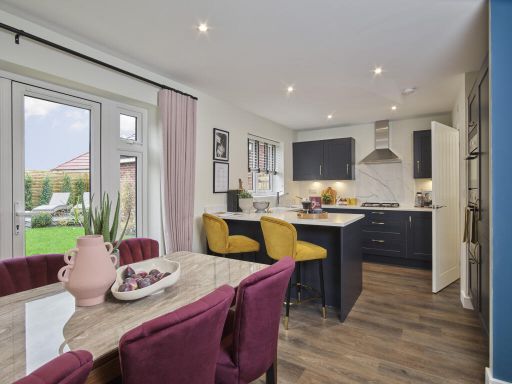 4 bedroom detached house for sale in Off North Road,
Stevenage,
Hertfordshire,
SG1 4BB, SG1 — £595,000 • 4 bed • 1 bath • 1292 ft²
4 bedroom detached house for sale in Off North Road,
Stevenage,
Hertfordshire,
SG1 4BB, SG1 — £595,000 • 4 bed • 1 bath • 1292 ft²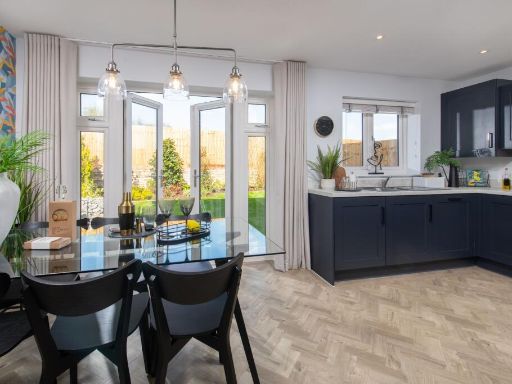 3 bedroom semi-detached house for sale in Off North Road,
Stevenage,
Hertfordshire,
SG1 4BB, SG1 — £460,000 • 3 bed • 1 bath • 937 ft²
3 bedroom semi-detached house for sale in Off North Road,
Stevenage,
Hertfordshire,
SG1 4BB, SG1 — £460,000 • 3 bed • 1 bath • 937 ft²
