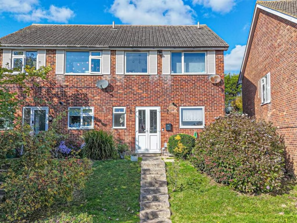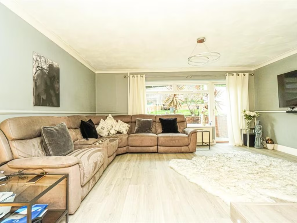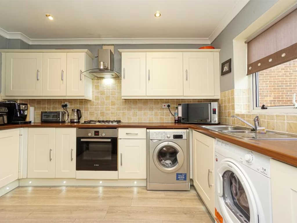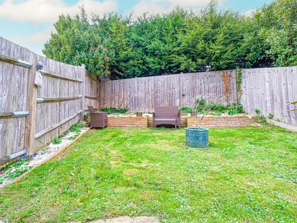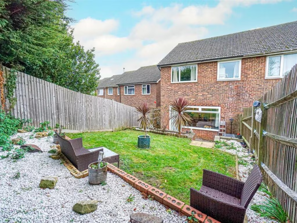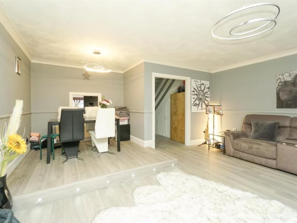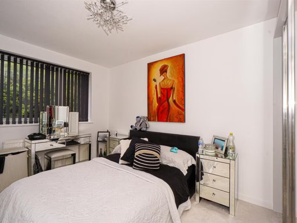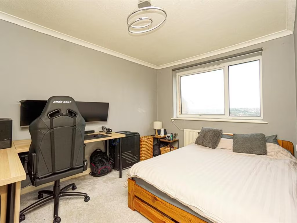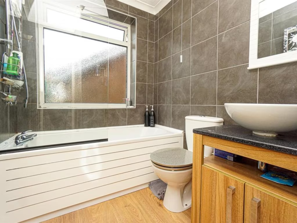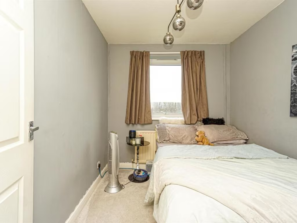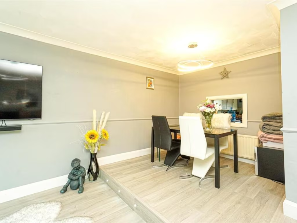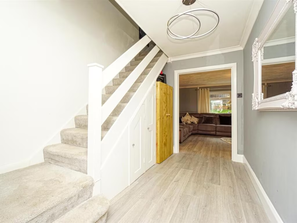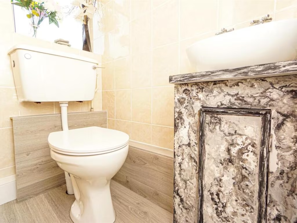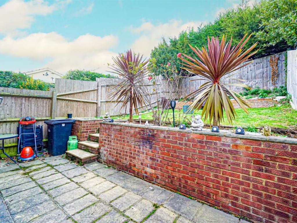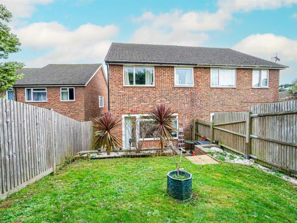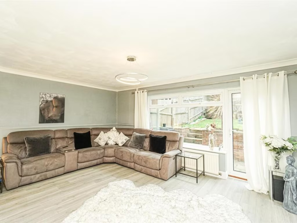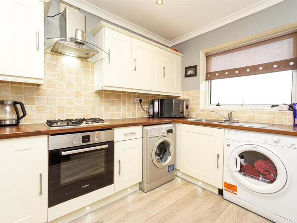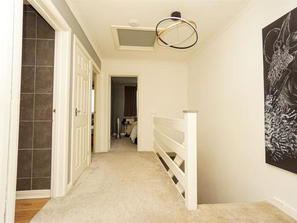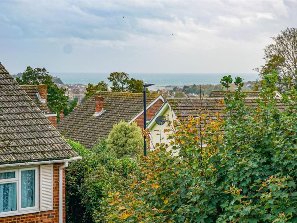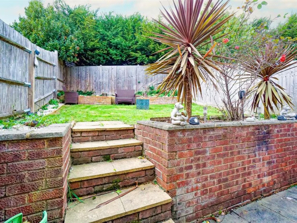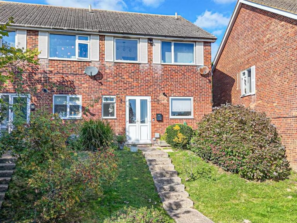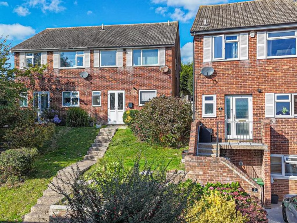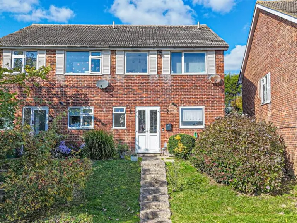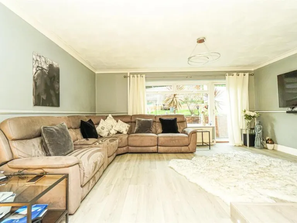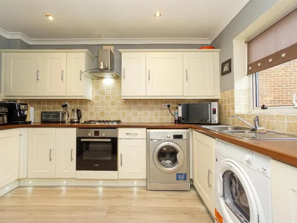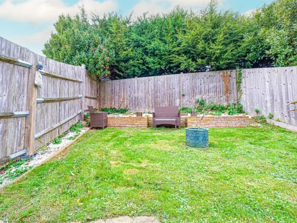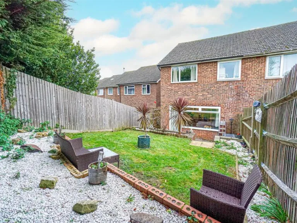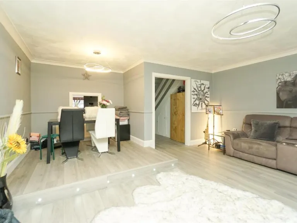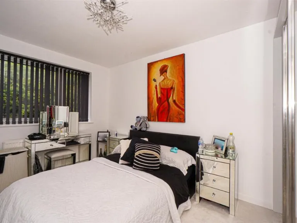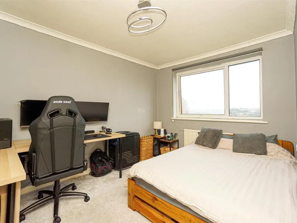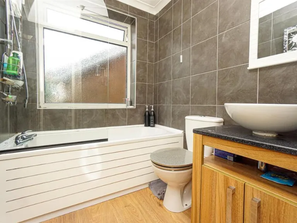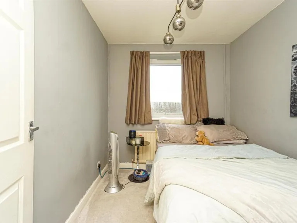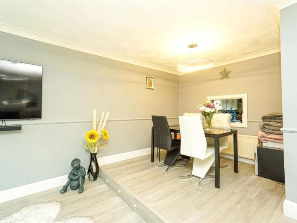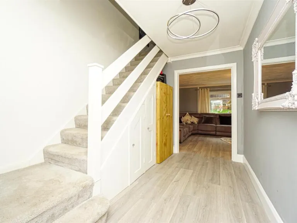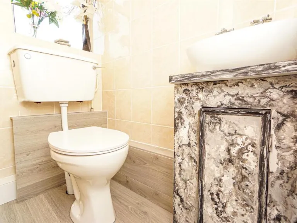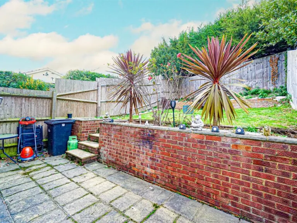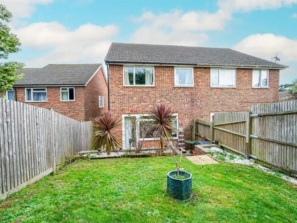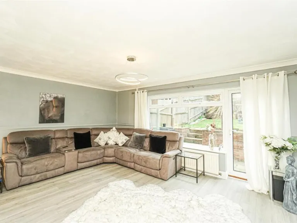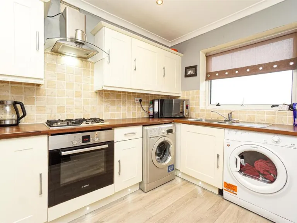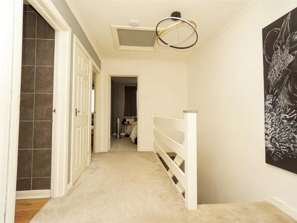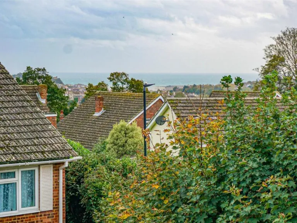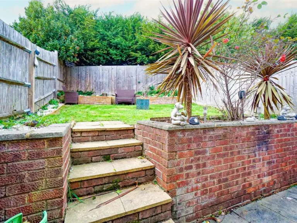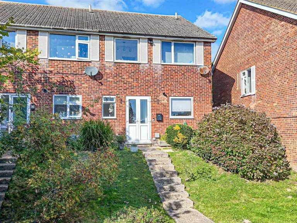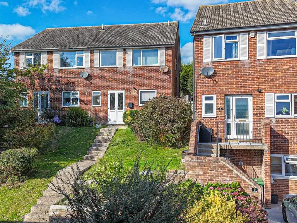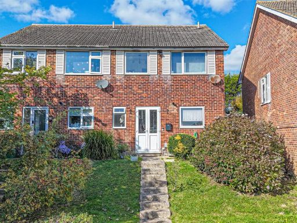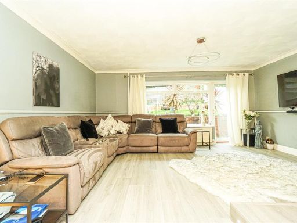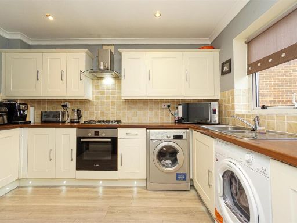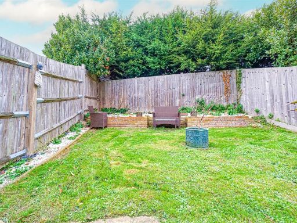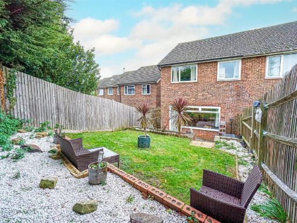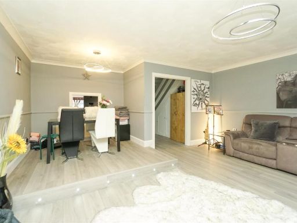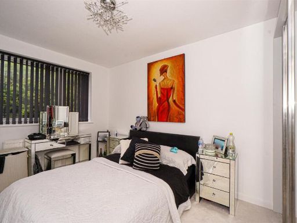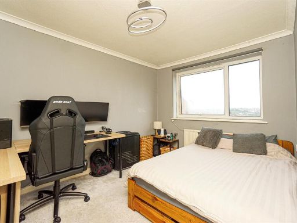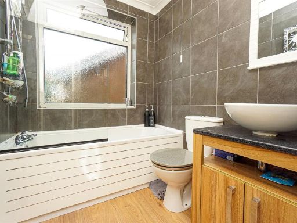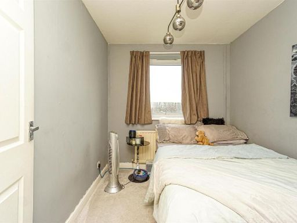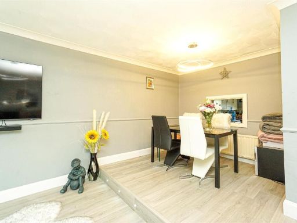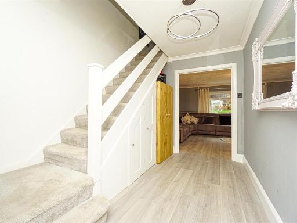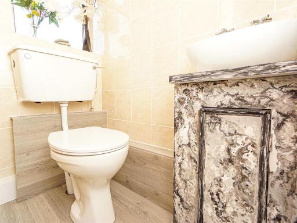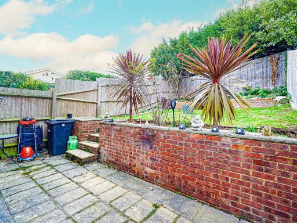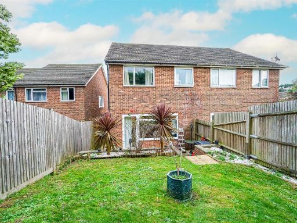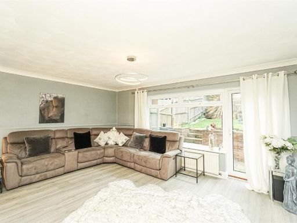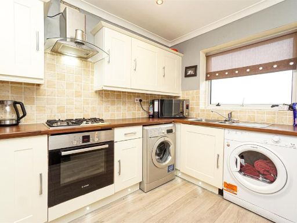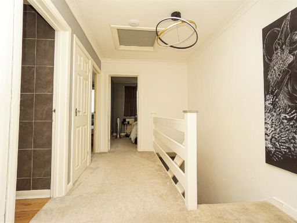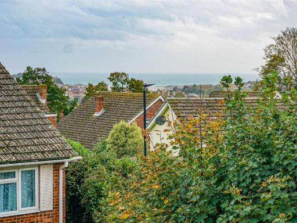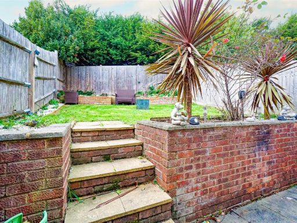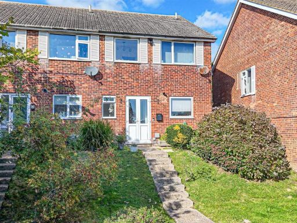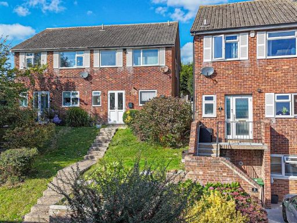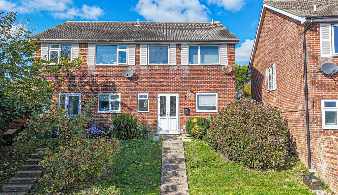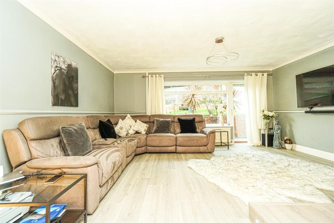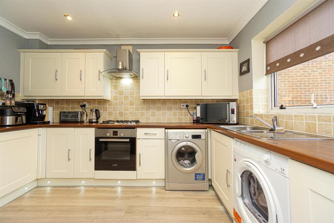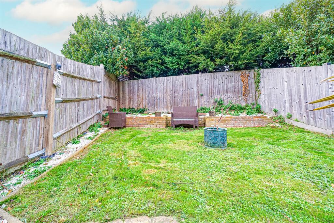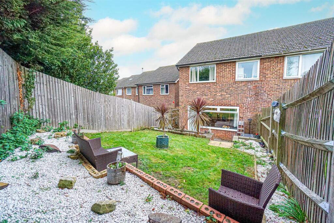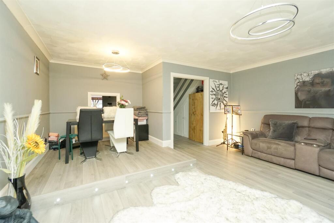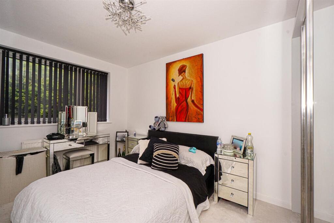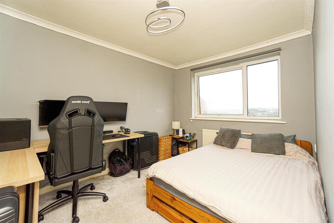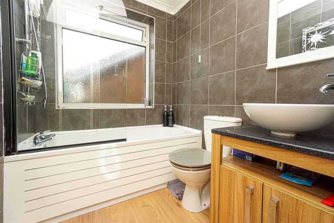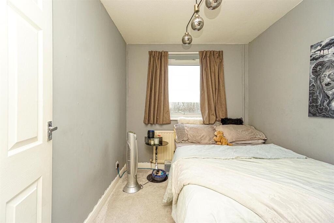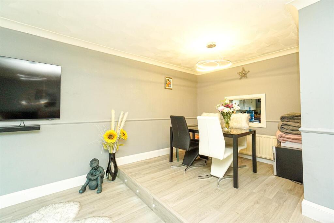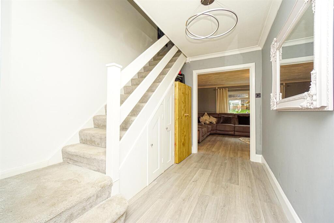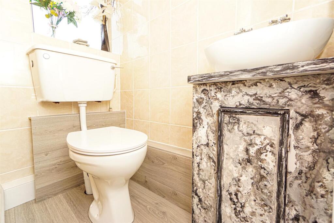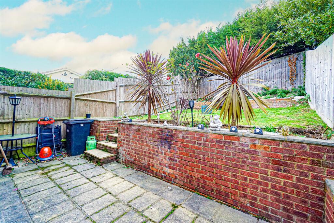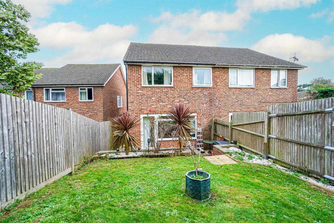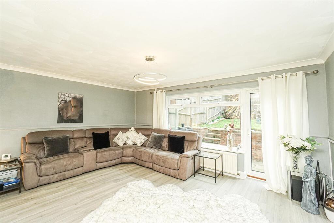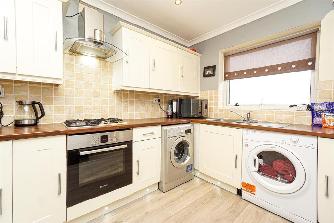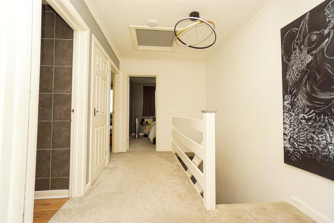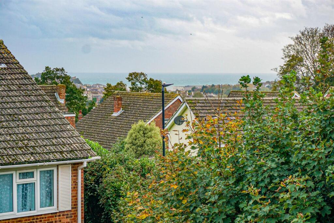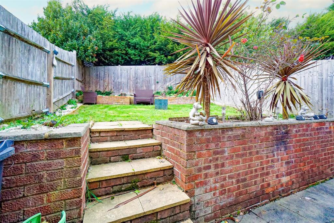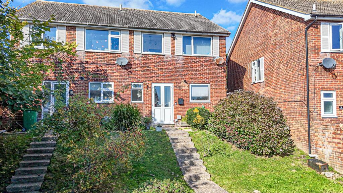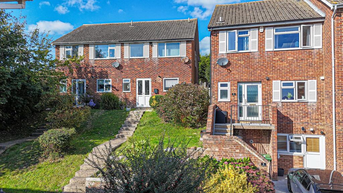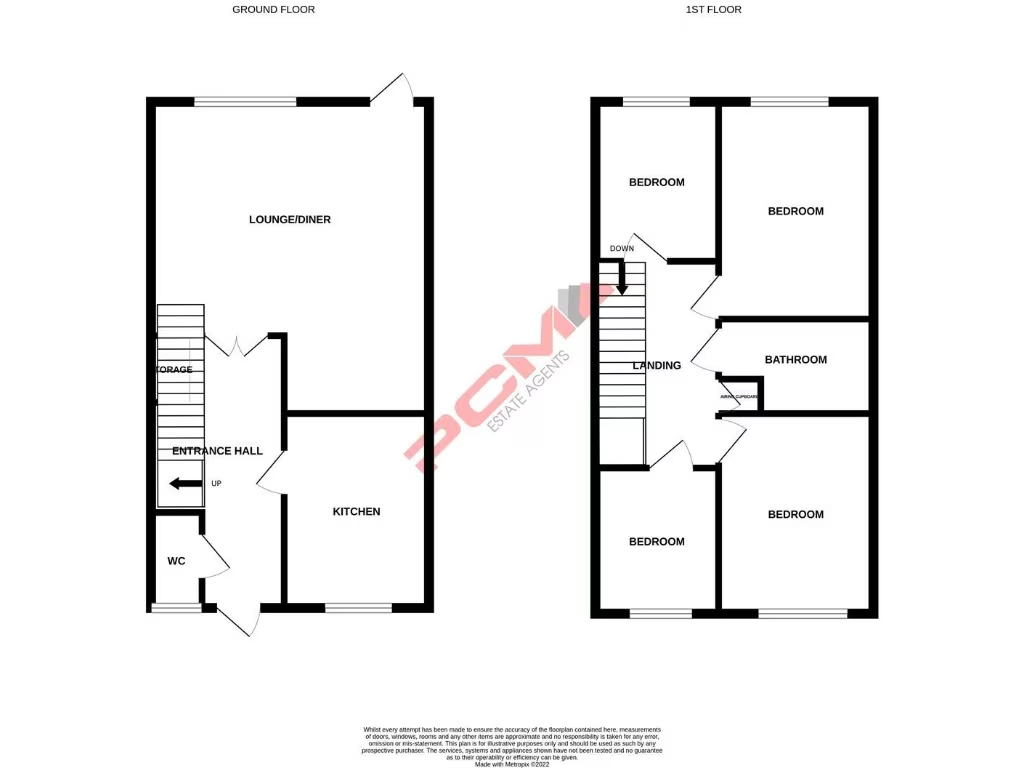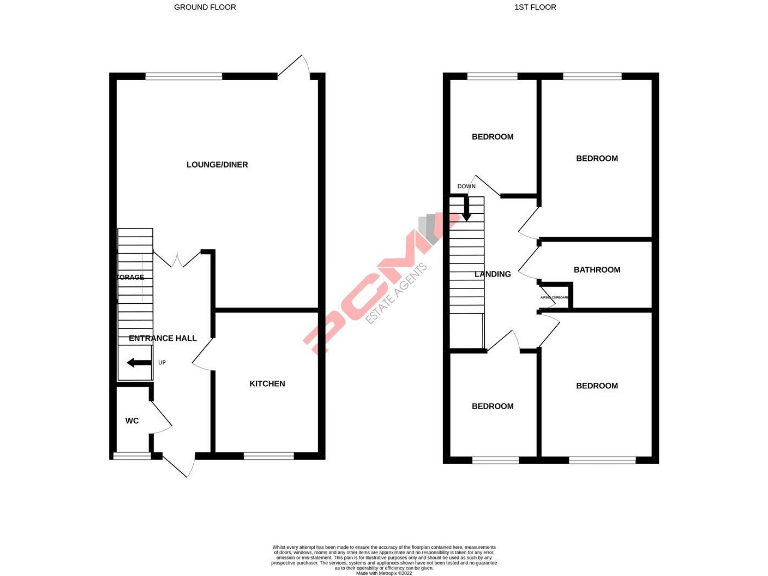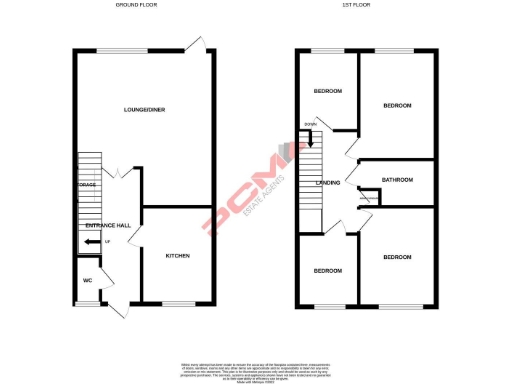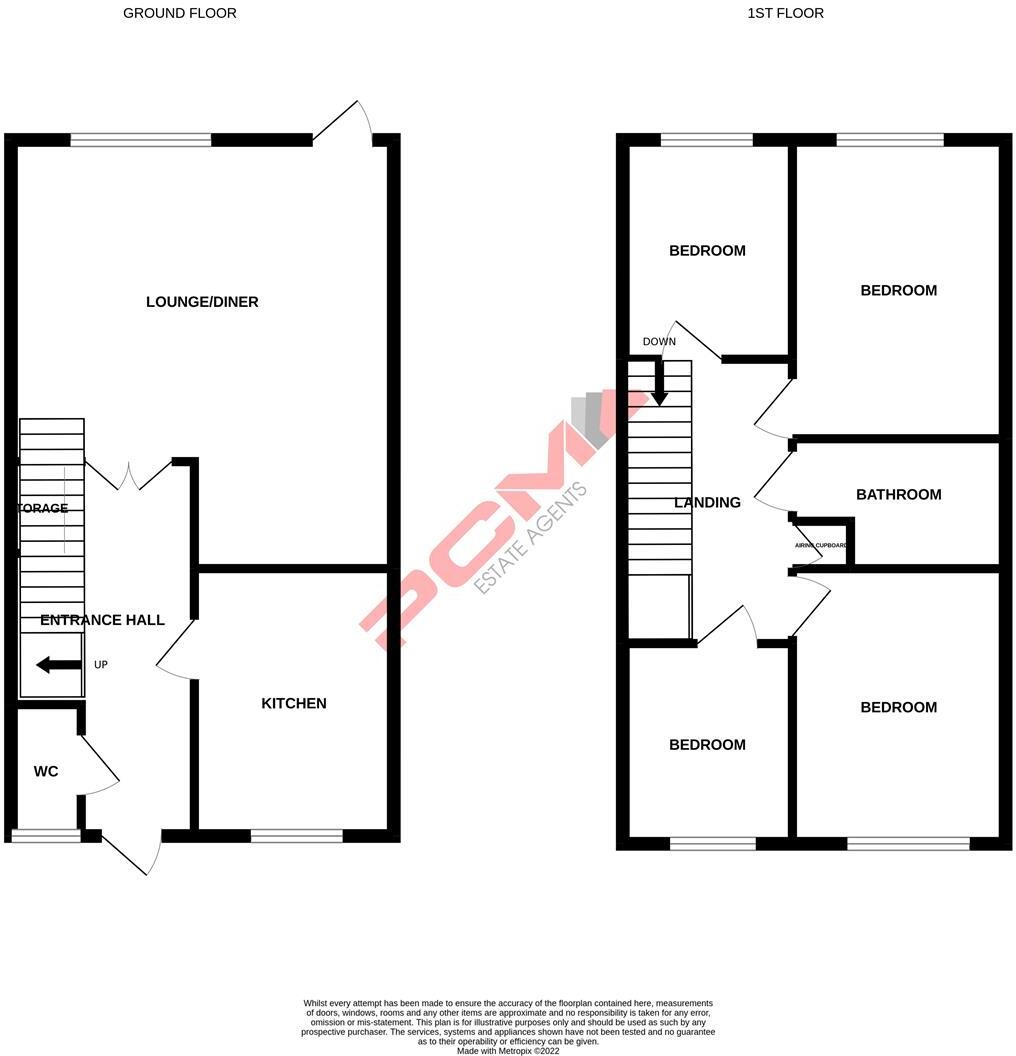Summary - 4 CONIFER CLOSE HASTINGS TN34 2DS
4 bed 1 bath Semi-Detached
Spacious layout, private garden and garage ideal for growing families.
Four bedrooms with sea views from front first-floor rooms
Well-proportioned four-bedroom semi-detached house set on a quiet cul-de-sac in the Blacklands area of Hastings. The front-facing first-floor bedrooms enjoy far-reaching sea views and glimpses of Hastings Castle, while the open-plan lounge-diner and modern kitchen provide a practical family layout. Gas central heating, double glazing and a garage in a nearby block add everyday convenience.
Internally the home is neutrally presented and appears well maintained, with laminate floors and contemporary fittings throughout. The rear garden is terraced with a stone patio and lawned sections — a private, low-maintenance outdoor space suited to family life. Local green spaces such as St Helens Woods and Alexandra Park are within easy reach, and several primary and secondary schools are nearby.
Important practical points: the total internal area is relatively small for a four-bedroom property (approximately 715 sq ft), and there is a single family bathroom plus a downstairs WC, so households seeking more en-suite or larger rooms should note the compact footprint. The garage is in a block rather than attached, and while decoration is in good order, there is scope to personalise or modestly update to increase space efficiency and value. Freehold tenure, council tax band C, fast broadband and excellent mobile signal are additional practical benefits.
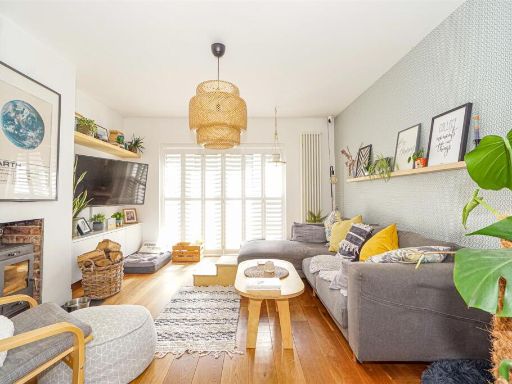 4 bedroom terraced house for sale in Churchill Avenue, Hastings, TN35 — £325,000 • 4 bed • 1 bath • 1098 ft²
4 bedroom terraced house for sale in Churchill Avenue, Hastings, TN35 — £325,000 • 4 bed • 1 bath • 1098 ft²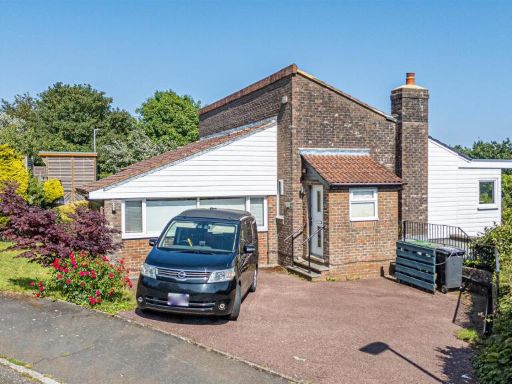 4 bedroom detached house for sale in Centurion Rise, Hastings, TN34 — £495,000 • 4 bed • 4 bath • 1426 ft²
4 bedroom detached house for sale in Centurion Rise, Hastings, TN34 — £495,000 • 4 bed • 4 bath • 1426 ft²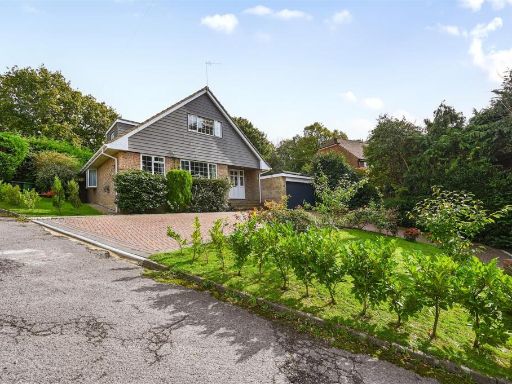 4 bedroom detached house for sale in Ewhurst Close, Hastings, TN34 — £575,000 • 4 bed • 1 bath • 1518 ft²
4 bedroom detached house for sale in Ewhurst Close, Hastings, TN34 — £575,000 • 4 bed • 1 bath • 1518 ft²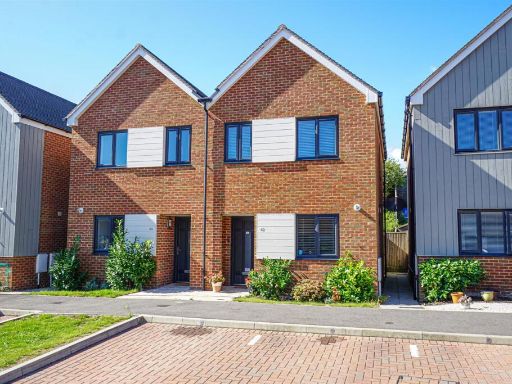 2 bedroom semi-detached house for sale in Faraday Drive, Hastings, TN34 — £285,000 • 2 bed • 1 bath • 754 ft²
2 bedroom semi-detached house for sale in Faraday Drive, Hastings, TN34 — £285,000 • 2 bed • 1 bath • 754 ft²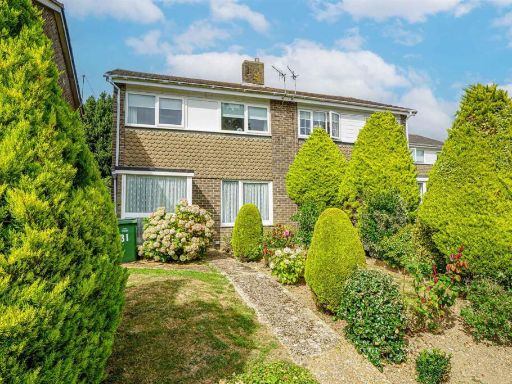 3 bedroom semi-detached house for sale in Freshwater Avenue, Hastings, TN34 — £275,000 • 3 bed • 1 bath • 690 ft²
3 bedroom semi-detached house for sale in Freshwater Avenue, Hastings, TN34 — £275,000 • 3 bed • 1 bath • 690 ft²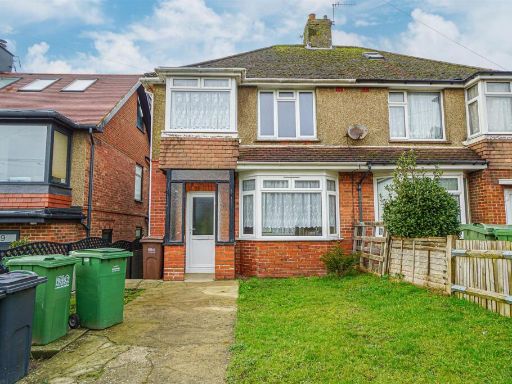 3 bedroom semi-detached house for sale in Parker Road, Hastings, TN34 — £264,500 • 3 bed • 1 bath • 797 ft²
3 bedroom semi-detached house for sale in Parker Road, Hastings, TN34 — £264,500 • 3 bed • 1 bath • 797 ft²