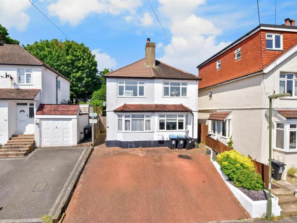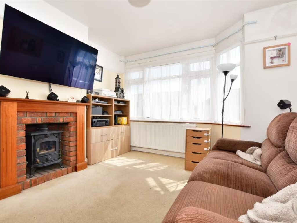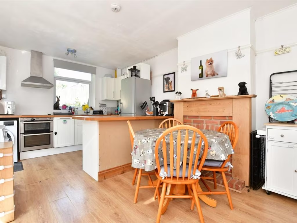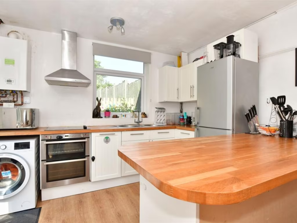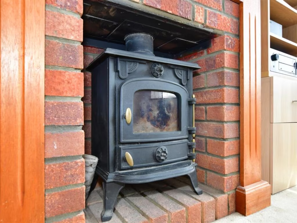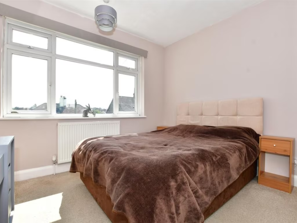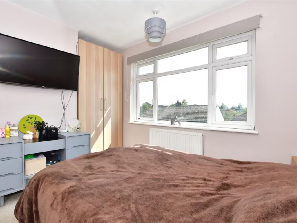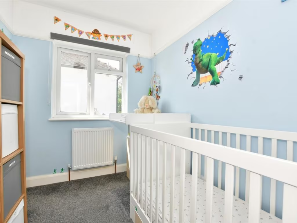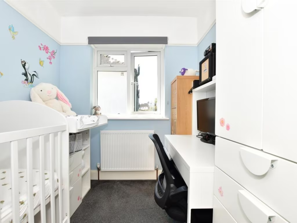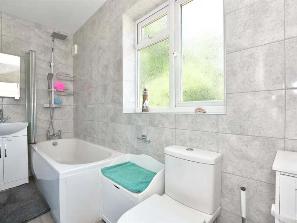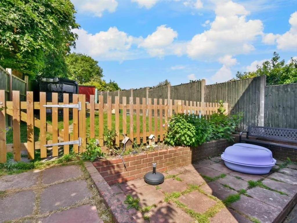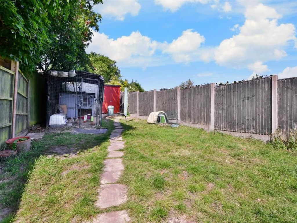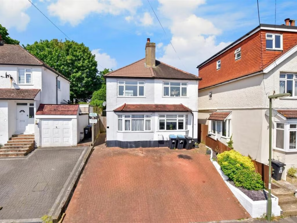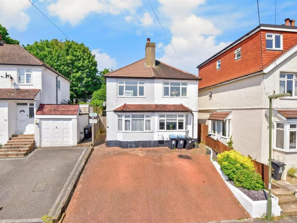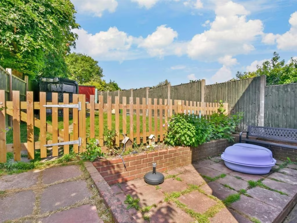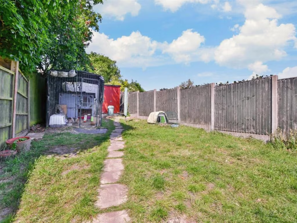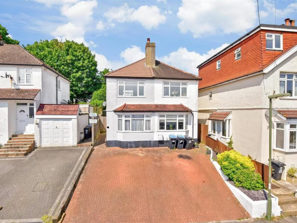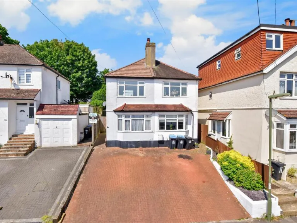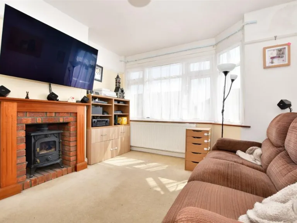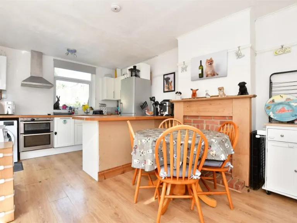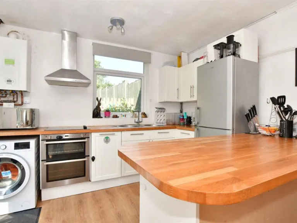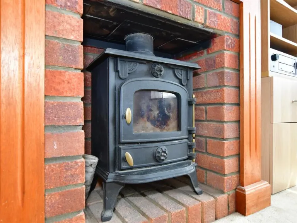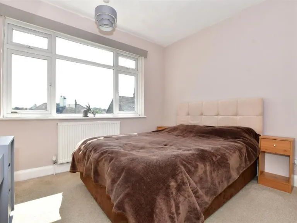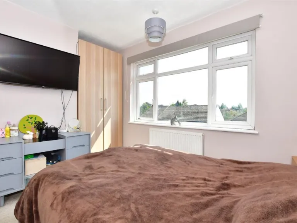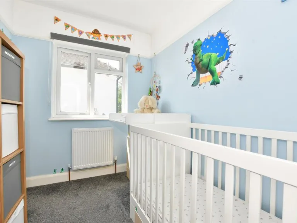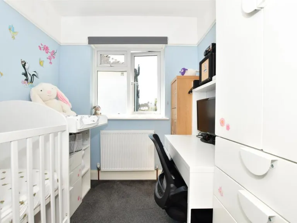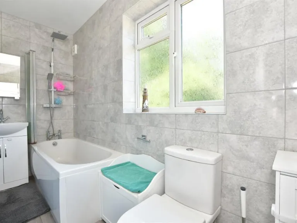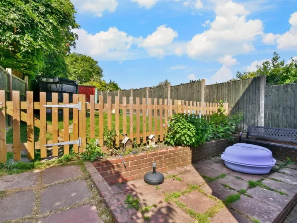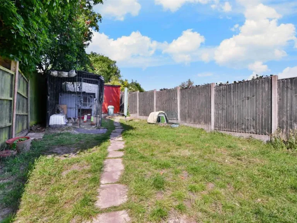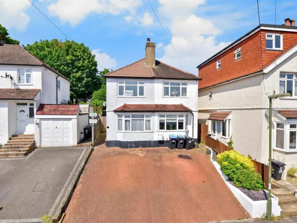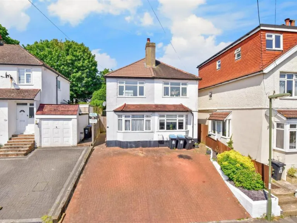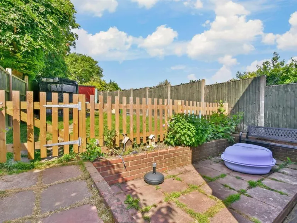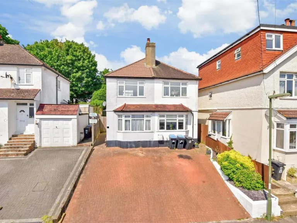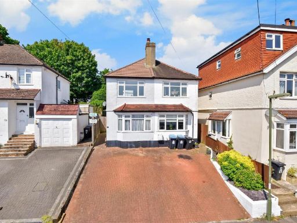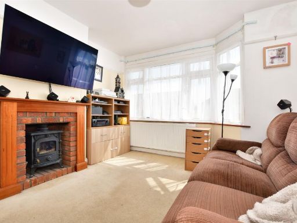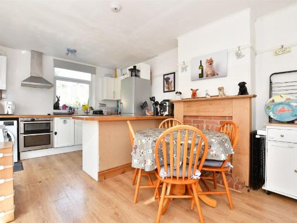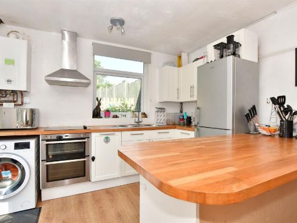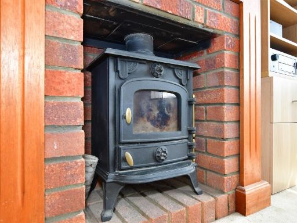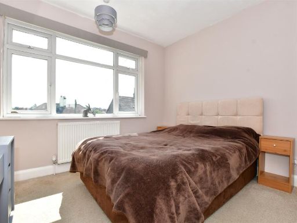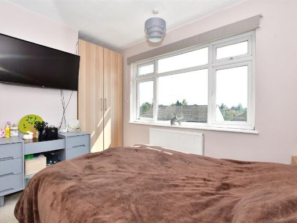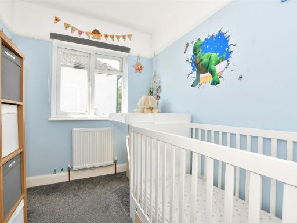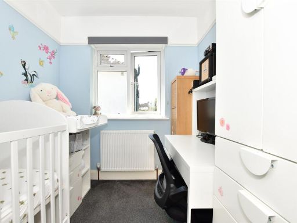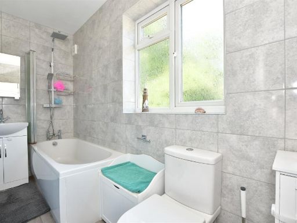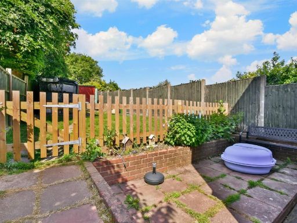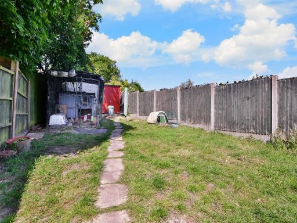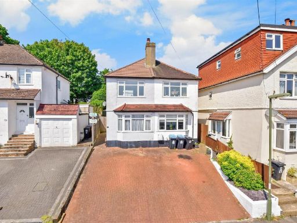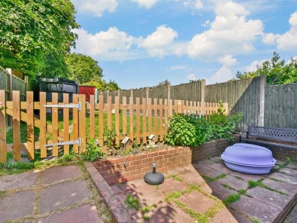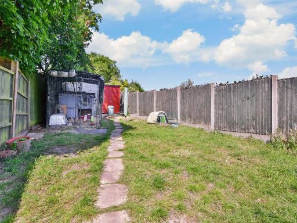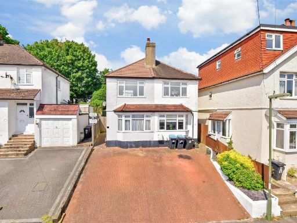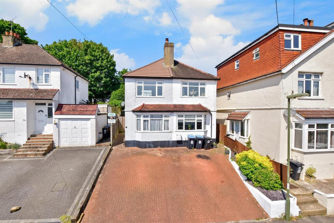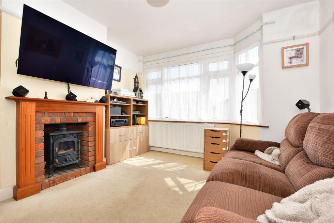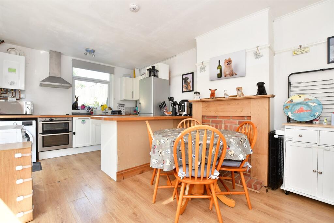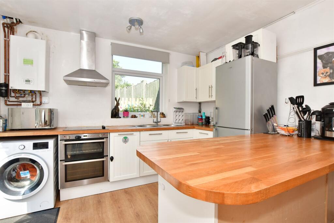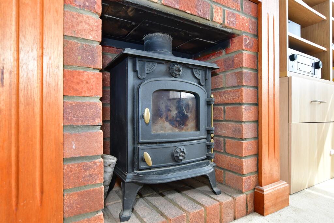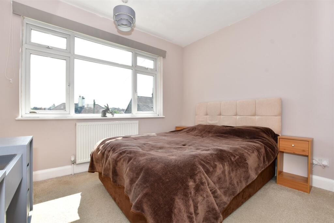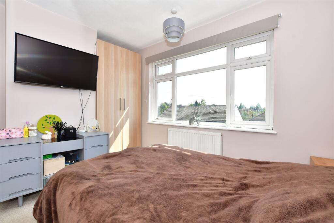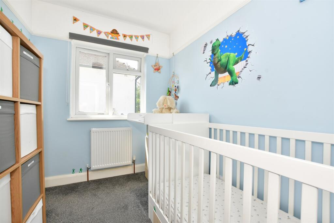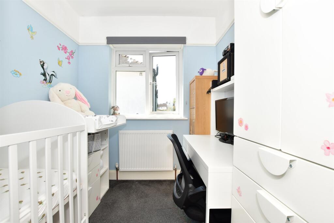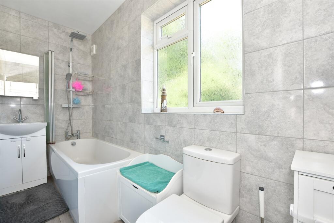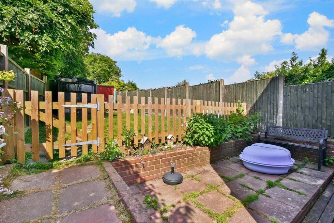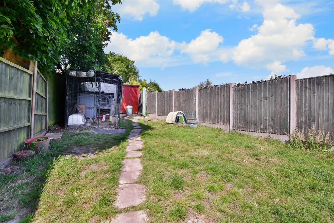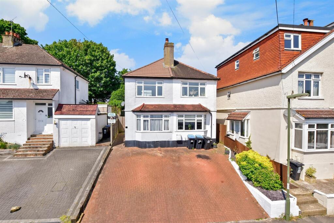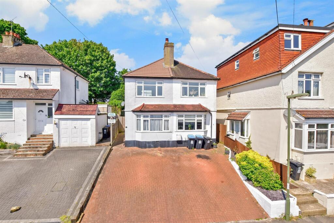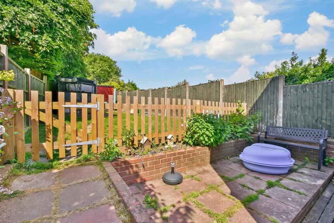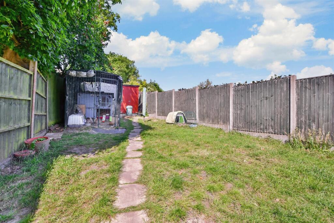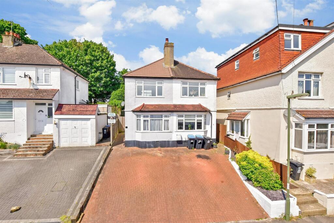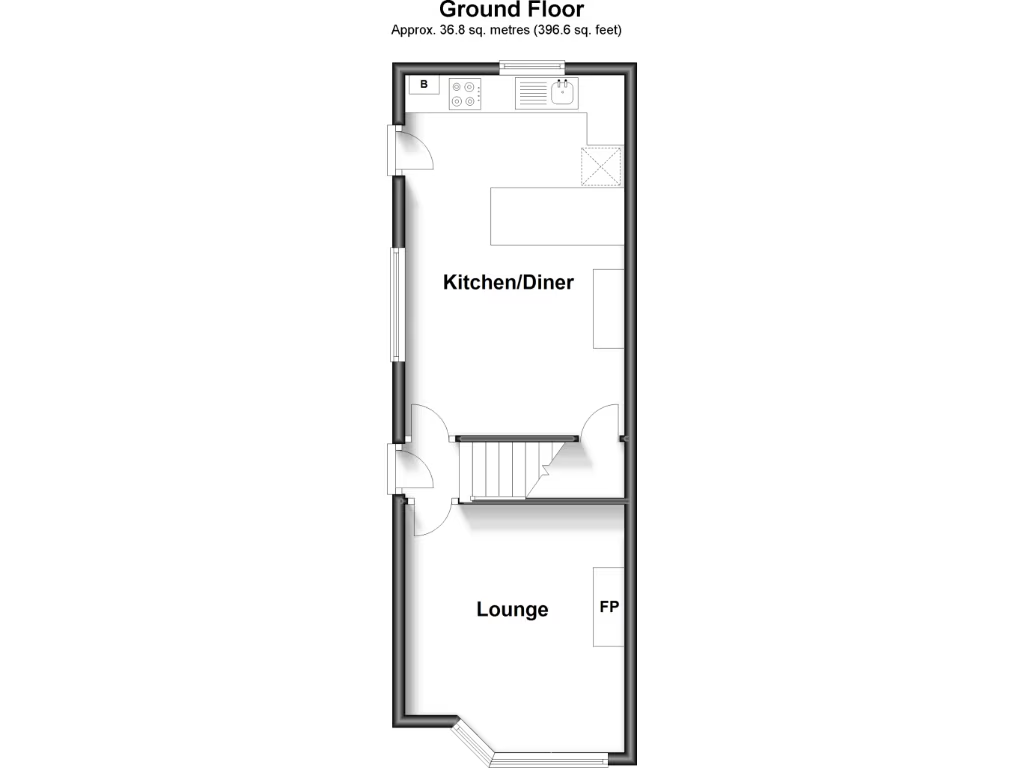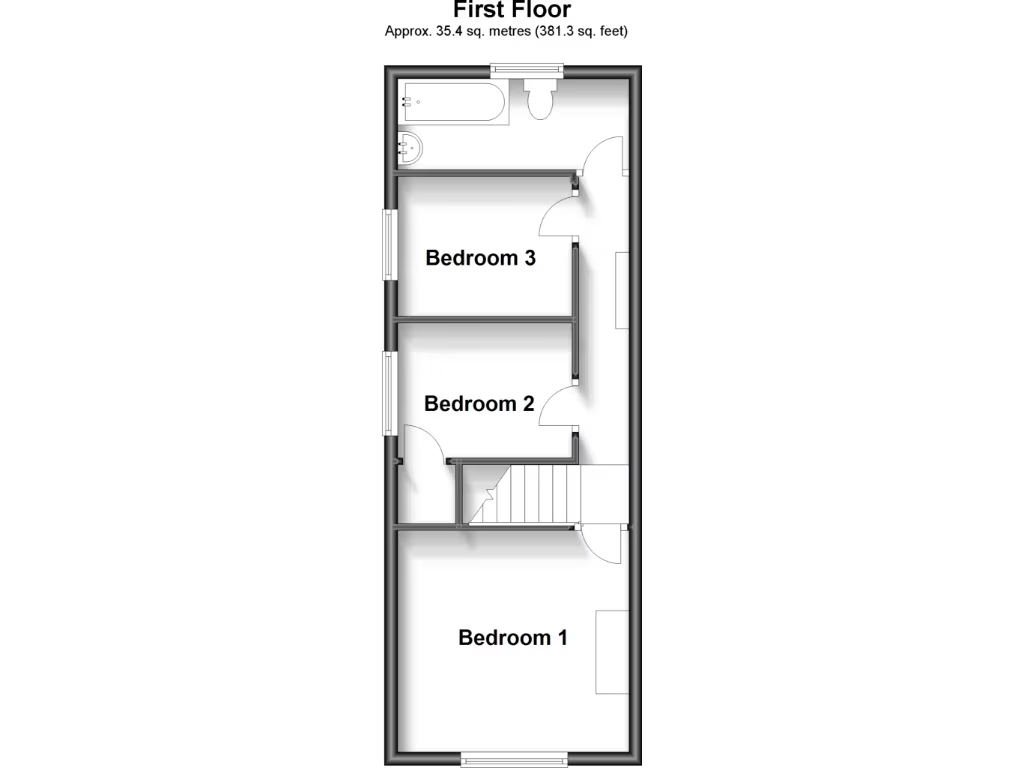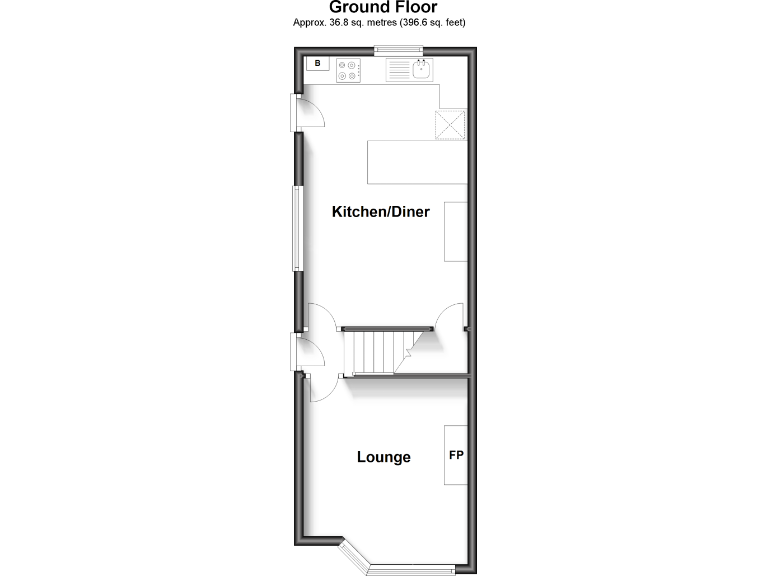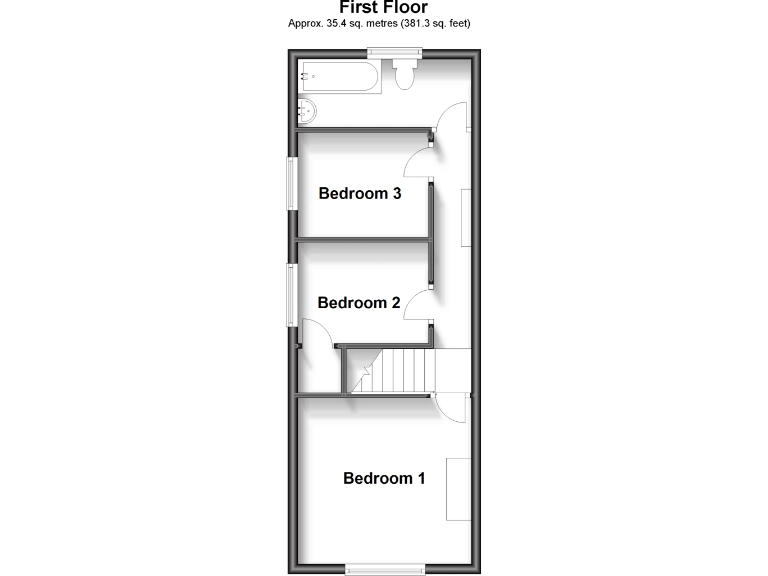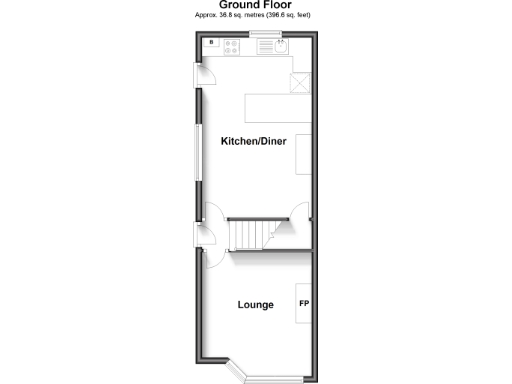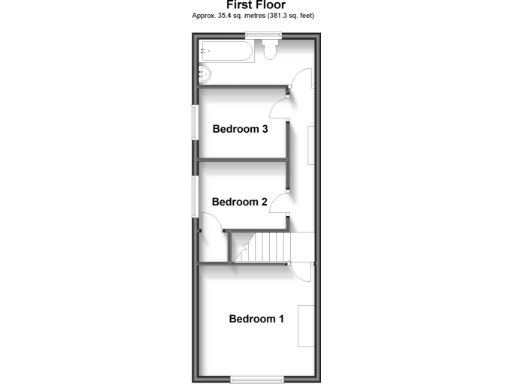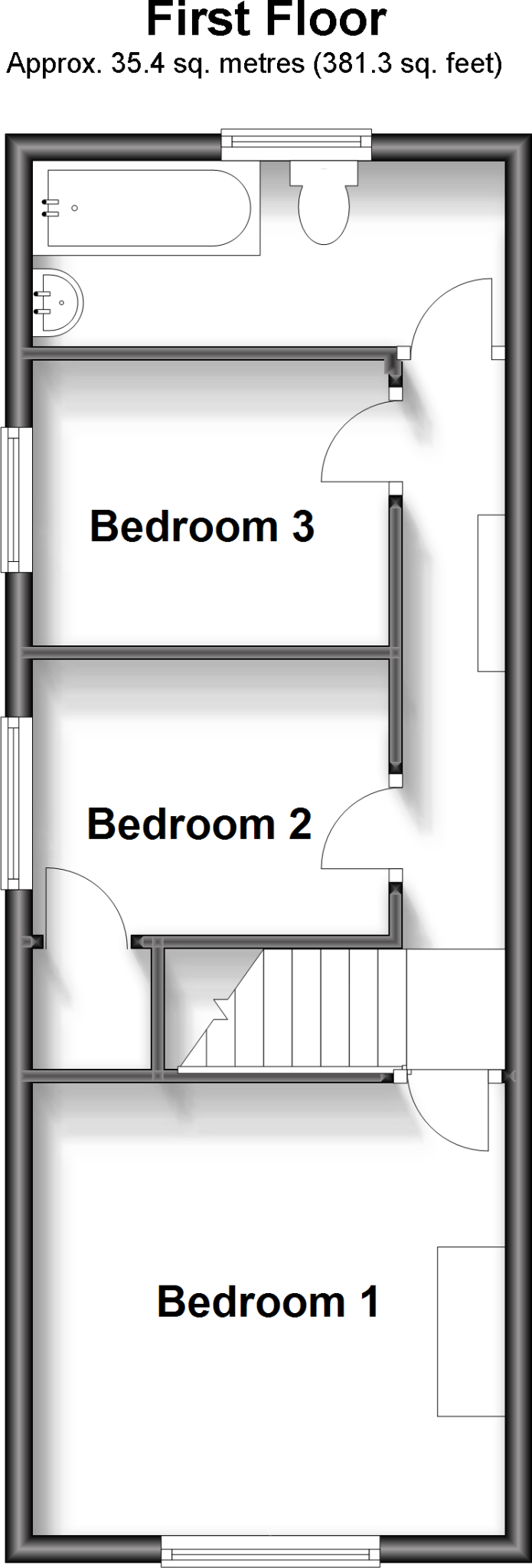Summary - 44 CROMWELL ROAD CATERHAM CR3 5JA
3 bed 1 bath Semi-Detached
Compact family home with green-space access and recent essential upgrades.
Driveway for up to two cars providing convenient off-street parking
Cul-de-sac location with walk-through access to Coulsdon Common
Open-plan kitchen/diner and decked patio with tiered rear garden
Fully boarded loft with extended hatch/ladder for storage or conversion
Boiler, roof and bathroom replaced/refurbished within last three years
Small overall/plot size; compact living space (776 sq ft)
Solid brick walls with no assumed wall insulation; potential upgrade needed
Single bathroom only; local area records higher crime rates
Set at the end of a quiet cul-de-sac with a walk-through to Coulsdon Common, this three-bedroom semi offers practical family living and easy outdoor access. The open-plan kitchen/diner and decked patio create a sociable ground floor, while a fully boarded loft with extended hatch provides useful storage or future conversion potential (subject to consent).
Recent updates include a replaced boiler, new roof and a refurbished bathroom within the last three years, reducing immediate major-cost worries. The property sits on a small plot with off-street parking for two cars and side access to the rear garden with tiered outside space — tidy and manageable for families or downsizers.
Buyers should note the house is a mid-20th-century solid-brick build with no assumed wall insulation and a single bathroom; further modernisation or insulation upgrades would improve comfort and efficiency. The immediate neighbourhood reports higher crime levels, so prospective purchasers may wish to investigate local security measures.
Overall this freehold home suits family buyers wanting a convenient, well-located house with recent essential repairs done and scope to personalise. Its size is compact, so it will particularly appeal to those seeking low-maintenance living near green space and good local schools.
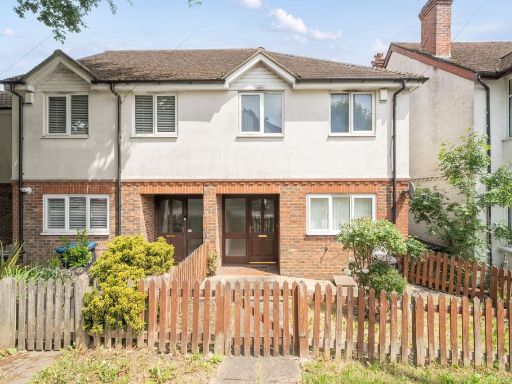 3 bedroom semi-detached house for sale in Banstead Road, Caterham, CR3 — £450,000 • 3 bed • 1 bath • 1181 ft²
3 bedroom semi-detached house for sale in Banstead Road, Caterham, CR3 — £450,000 • 3 bed • 1 bath • 1181 ft²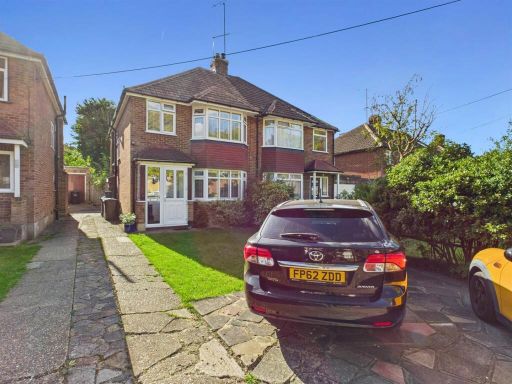 3 bedroom semi-detached house for sale in Caterham Drive, Coulsdon, CR5 — £550,000 • 3 bed • 1 bath • 881 ft²
3 bedroom semi-detached house for sale in Caterham Drive, Coulsdon, CR5 — £550,000 • 3 bed • 1 bath • 881 ft²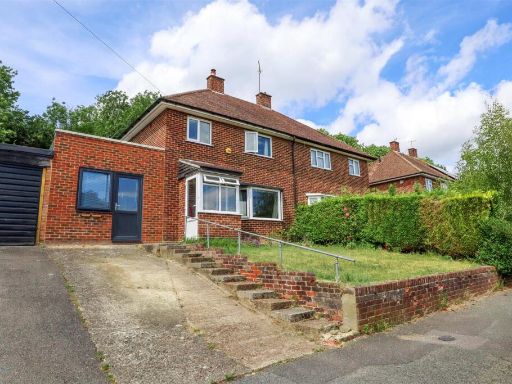 3 bedroom semi-detached house for sale in Winifred Road, Coulsdon, CR5 — £535,000 • 3 bed • 2 bath • 1142 ft²
3 bedroom semi-detached house for sale in Winifred Road, Coulsdon, CR5 — £535,000 • 3 bed • 2 bath • 1142 ft²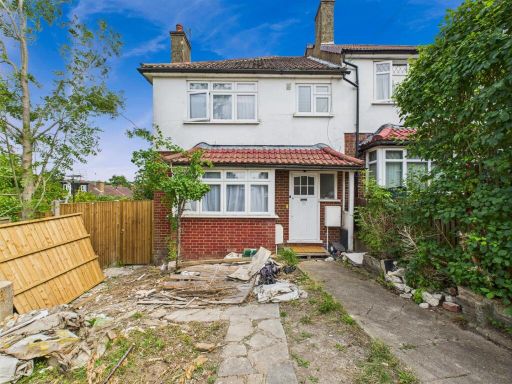 3 bedroom semi-detached house for sale in Chipstead Close, Coulsdon, CR5 — £515,000 • 3 bed • 1 bath • 843 ft²
3 bedroom semi-detached house for sale in Chipstead Close, Coulsdon, CR5 — £515,000 • 3 bed • 1 bath • 843 ft²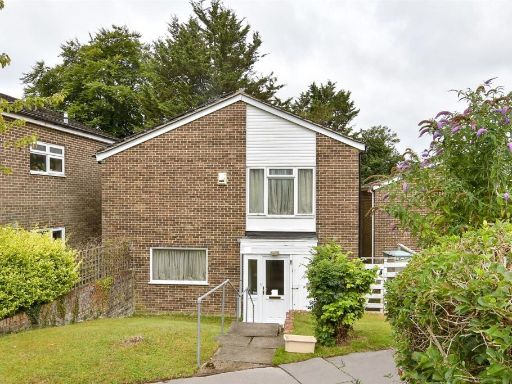 3 bedroom detached house for sale in Cordrey Gardens, Coulsdon, Surrey, CR5 — £530,000 • 3 bed • 1 bath • 976 ft²
3 bedroom detached house for sale in Cordrey Gardens, Coulsdon, Surrey, CR5 — £530,000 • 3 bed • 1 bath • 976 ft²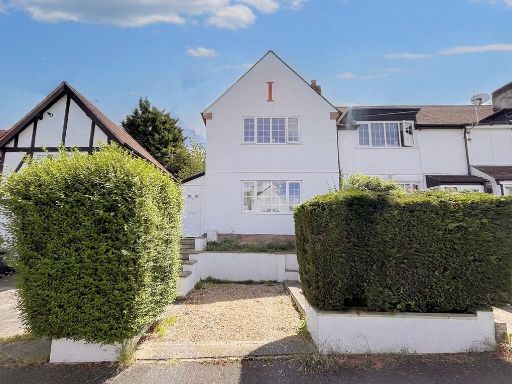 3 bedroom end of terrace house for sale in Old Coulsdon, Surrey, CR5 — £450,000 • 3 bed • 1 bath • 713 ft²
3 bedroom end of terrace house for sale in Old Coulsdon, Surrey, CR5 — £450,000 • 3 bed • 1 bath • 713 ft²