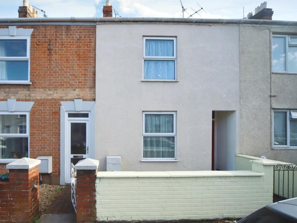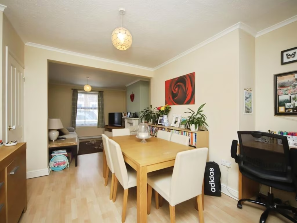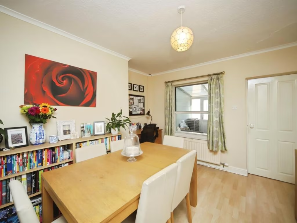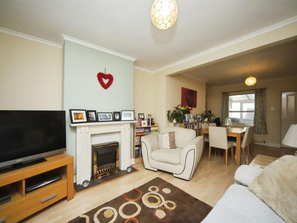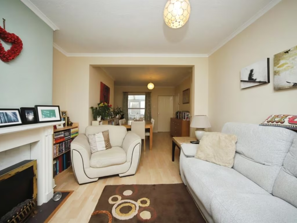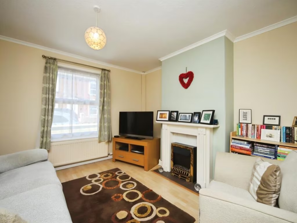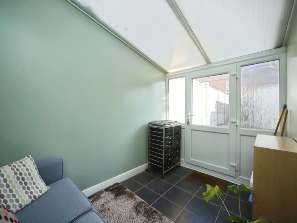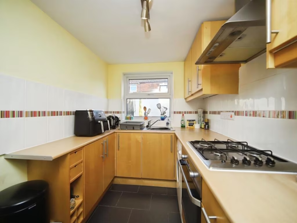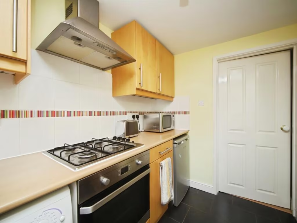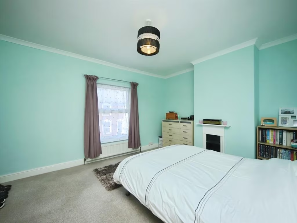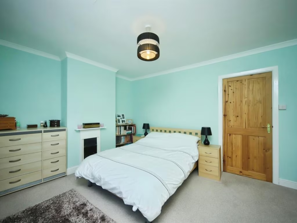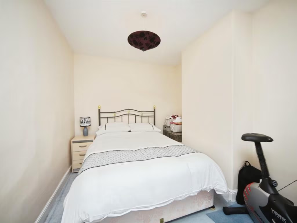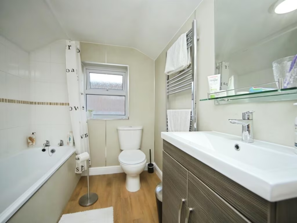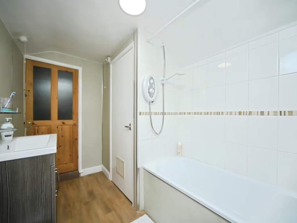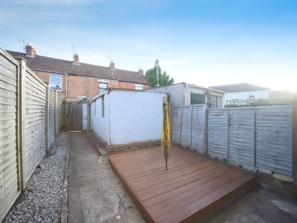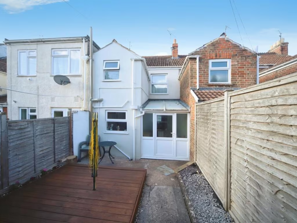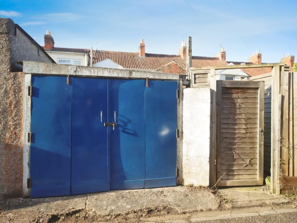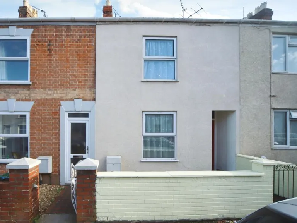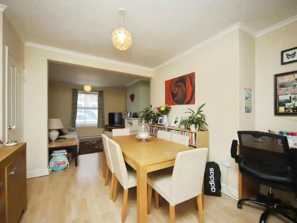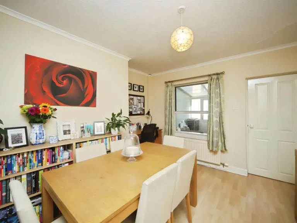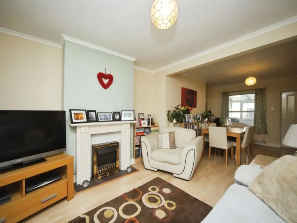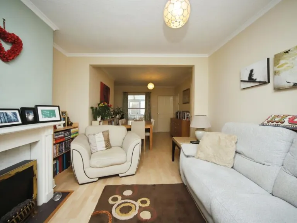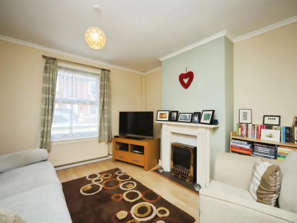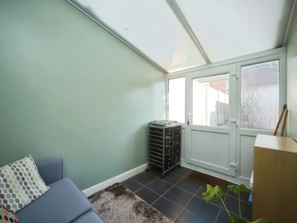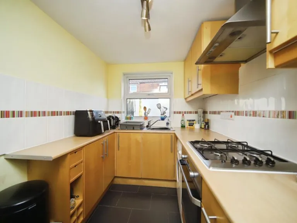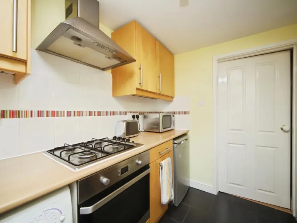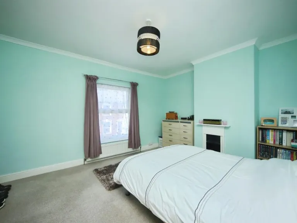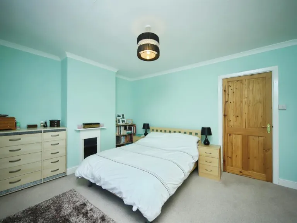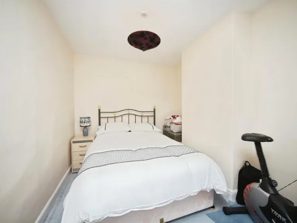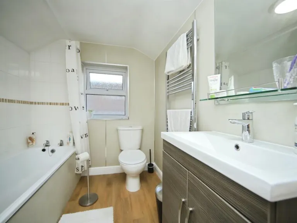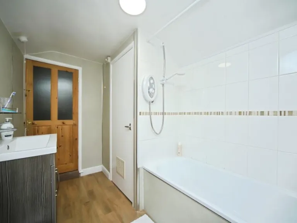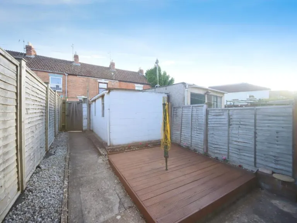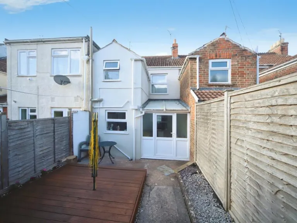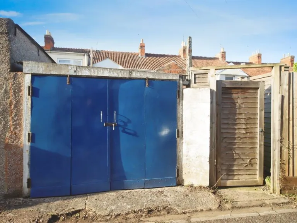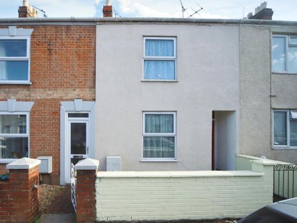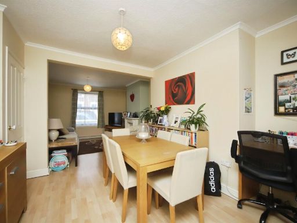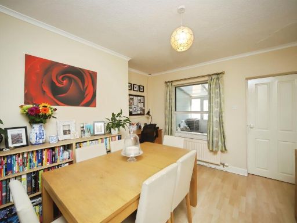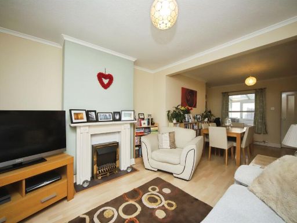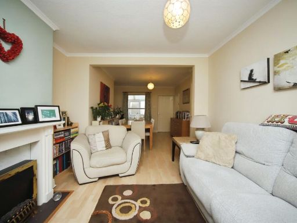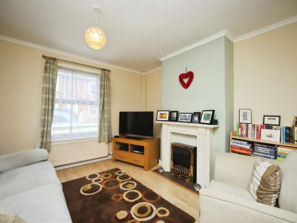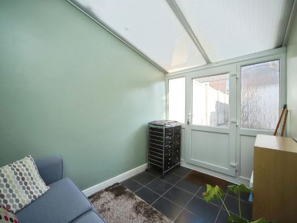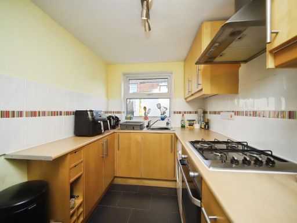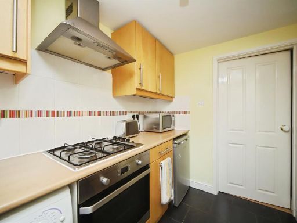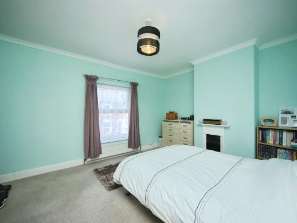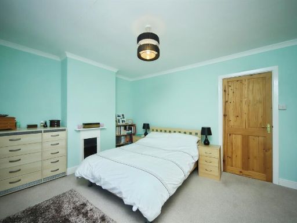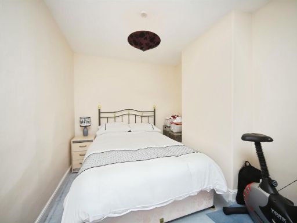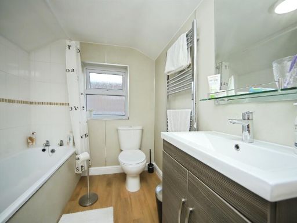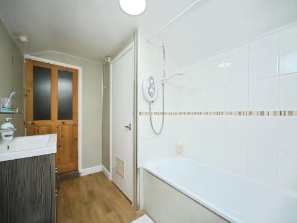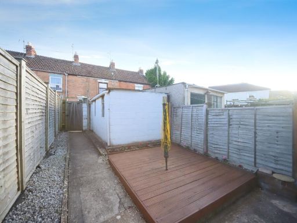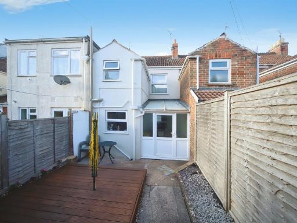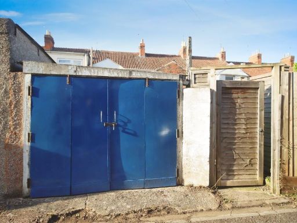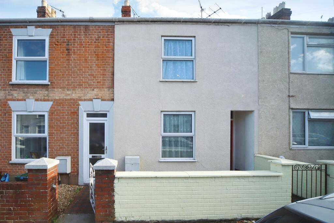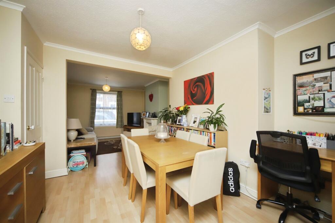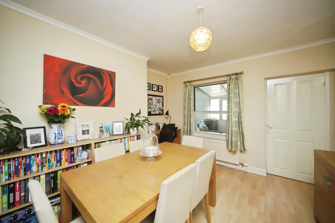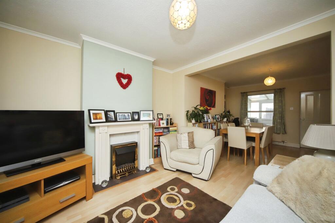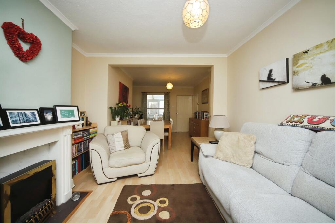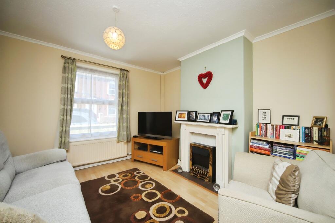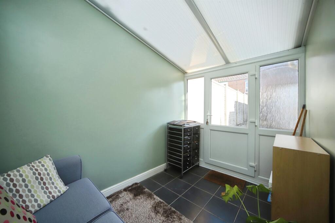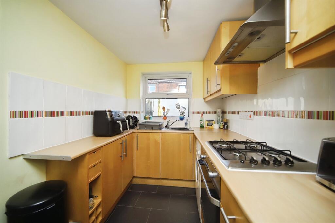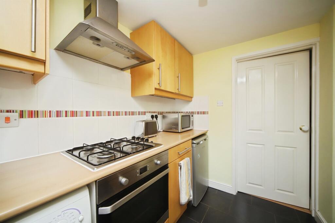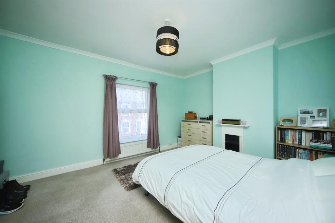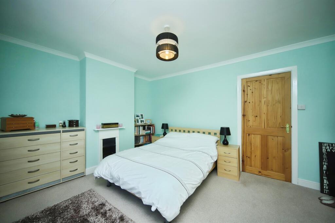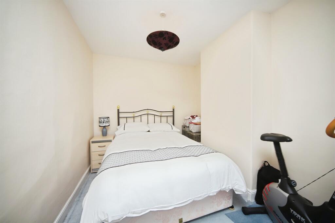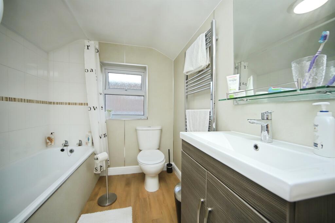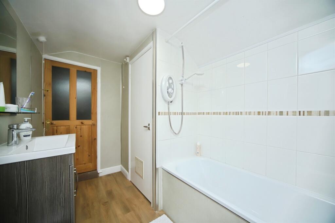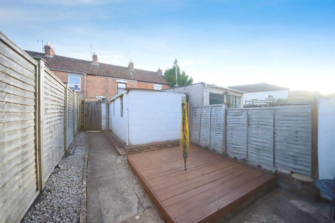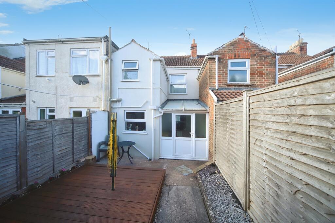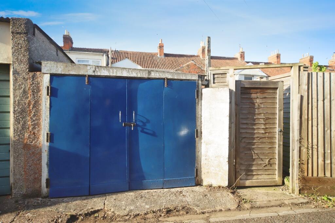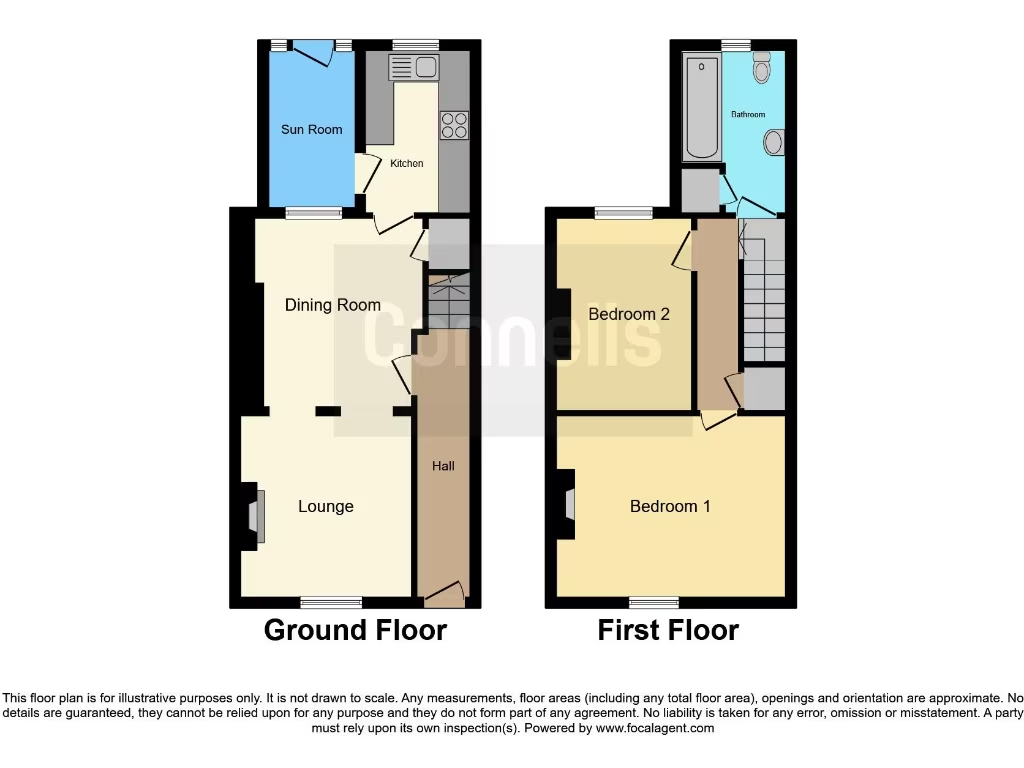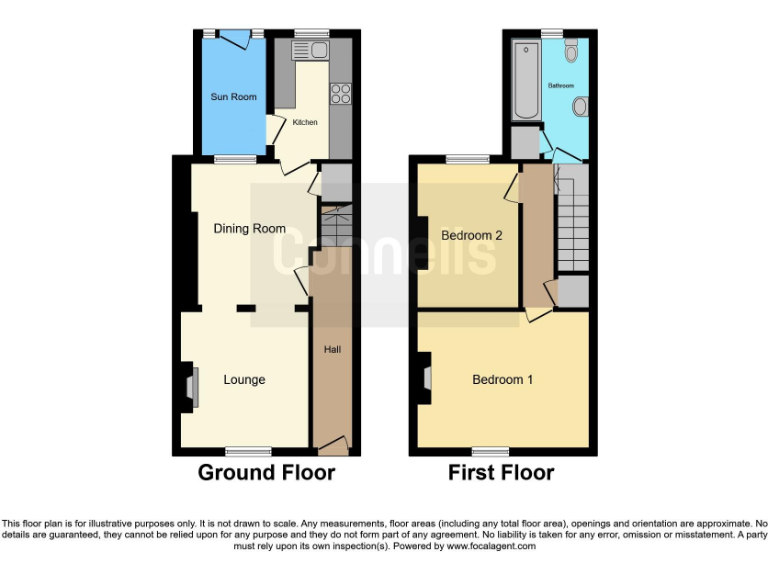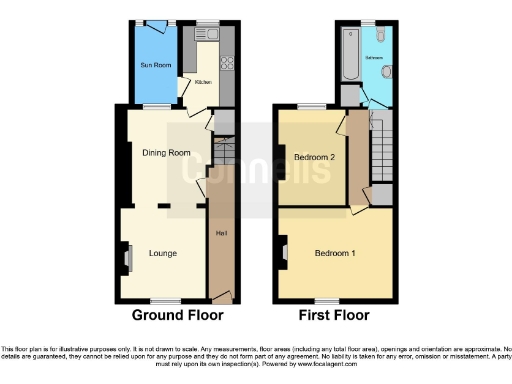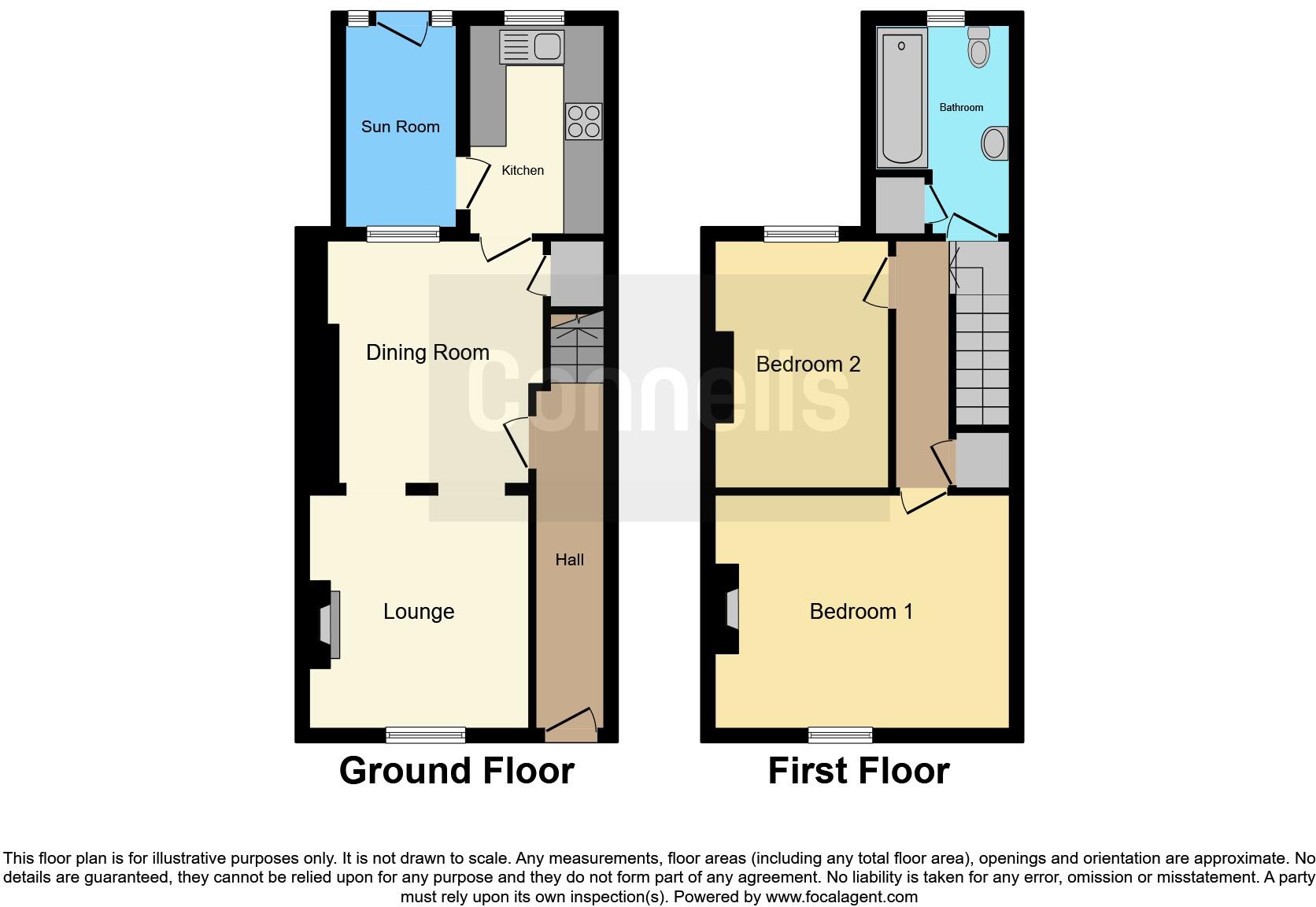Summary - 41 PORTMAN STREET TAUNTON TA2 7BT
2 bed 1 bath Terraced
Conveniently placed starter home near rail links and town amenities.
- No onward chain for a quick sale
- Two reception rooms plus sun room for flexible living
- South-facing, low-maintenance courtyard garden
- Small rear garage offering extra storage or parking
- Two double bedrooms and single first-floor bathroom
- Built 1930–1949; cavity walls likely uninsulated
- Double glazing installed before 2002 (may need updating)
- Compact plot and average neighbourhood crime level
This well-presented two-bedroom terraced house sits on Portman Street, a convenient edge-of-town location with easy access to the mainline railway and motorway routes. Internally the layout works well for a small family or professional couple: a front lounge, separate dining room, kitchen and a bright sun room opening onto a south-facing courtyard garden. A small garage at the rear provides useful storage or secure parking.
The property benefits from gas central heating, double glazing and a sensible footprint of about 624 sq ft across two storeys. The generous main bedroom and a second double bedroom mean you won’t need to compromise on sleeping space, while the extra reception and sun room provide flexibility for a home office or play area.
Buyers should note the house dates from the 1930–1949 period and has cavity walls assumed to lack insulation, with double glazing installed before 2002. The plot is small and the garage is compact; the single bathroom serves both bedrooms. These are practical matters to consider if you’re planning substantial renovation or long-term energy upgrades.
Available with no onward chain and modest running costs (low council tax band), this property is a straightforward, low-maintenance choice close to schools, shops and transport links — a sensible starter home or investment with clear potential to update and personalise.
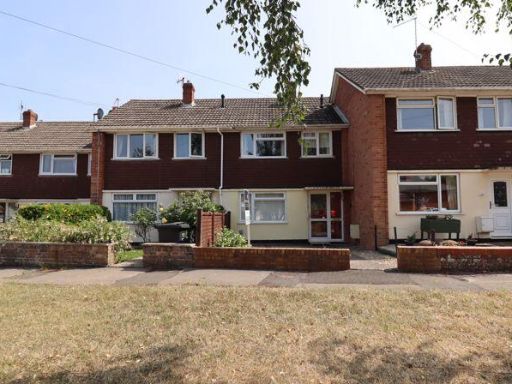 3 bedroom terraced house for sale in Laxton Close - Taunton, TA1 — £215,000 • 3 bed • 1 bath • 587 ft²
3 bedroom terraced house for sale in Laxton Close - Taunton, TA1 — £215,000 • 3 bed • 1 bath • 587 ft²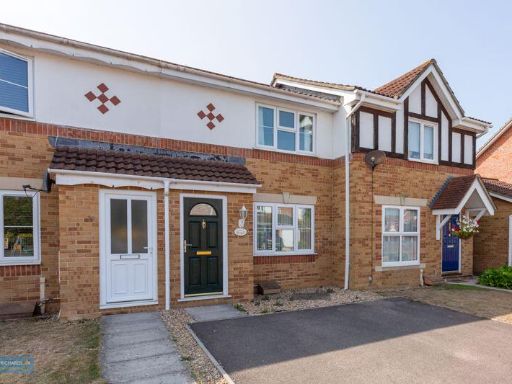 2 bedroom terraced house for sale in Compton Close, Taunton, TA2 — £220,000 • 2 bed • 1 bath • 596 ft²
2 bedroom terraced house for sale in Compton Close, Taunton, TA2 — £220,000 • 2 bed • 1 bath • 596 ft²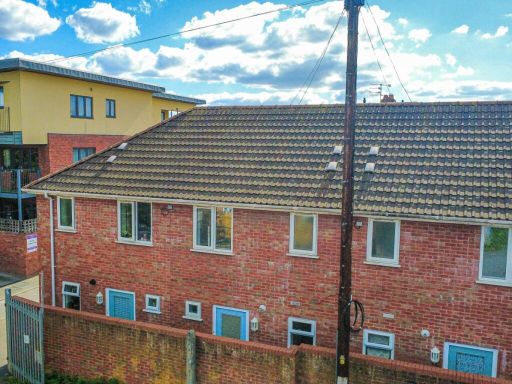 2 bedroom terraced house for sale in Wilsons Yard, Priory Bridge Road, Taunton, Somerset, TA1 — £195,000 • 2 bed • 2 bath • 410 ft²
2 bedroom terraced house for sale in Wilsons Yard, Priory Bridge Road, Taunton, Somerset, TA1 — £195,000 • 2 bed • 2 bath • 410 ft²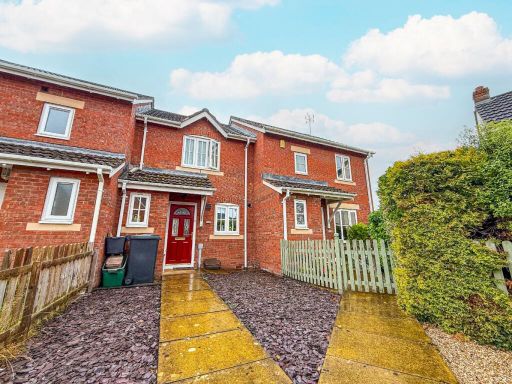 2 bedroom terraced house for sale in Burge Crescent, Cotford St. Luke, Taunton, Somerset, TA4 — £200,000 • 2 bed • 2 bath • 581 ft²
2 bedroom terraced house for sale in Burge Crescent, Cotford St. Luke, Taunton, Somerset, TA4 — £200,000 • 2 bed • 2 bath • 581 ft²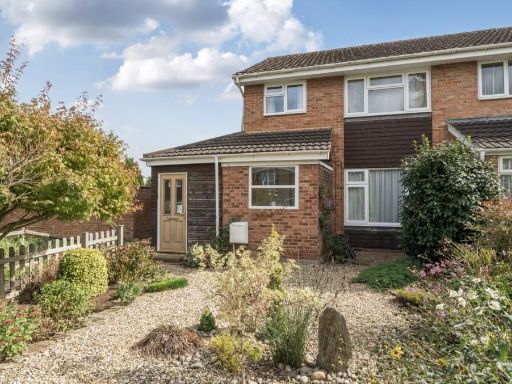 3 bedroom end of terrace house for sale in Calvados Road, Taunton, Somerset, TA1 — £275,000 • 3 bed • 1 bath • 1012 ft²
3 bedroom end of terrace house for sale in Calvados Road, Taunton, Somerset, TA1 — £275,000 • 3 bed • 1 bath • 1012 ft²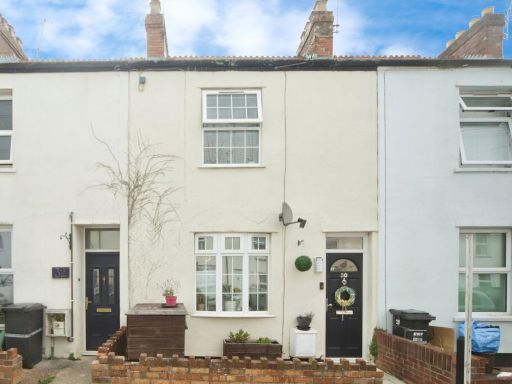 2 bedroom terraced house for sale in Portman Street, Taunton, Somerset, TA2 — £230,000 • 2 bed • 1 bath • 1033 ft²
2 bedroom terraced house for sale in Portman Street, Taunton, Somerset, TA2 — £230,000 • 2 bed • 1 bath • 1033 ft²