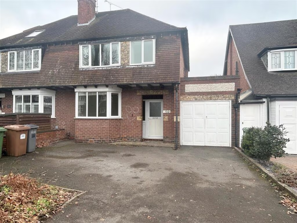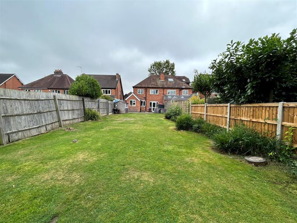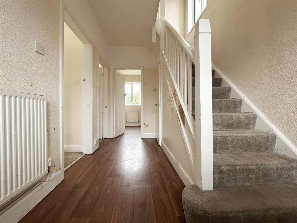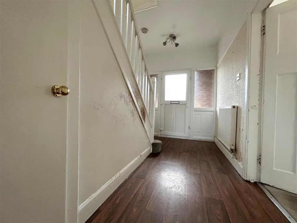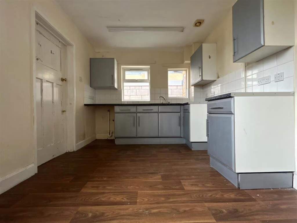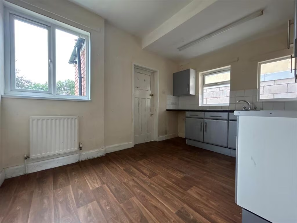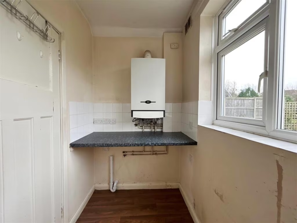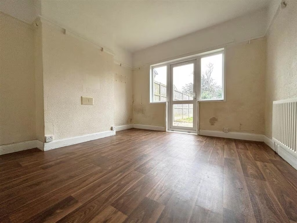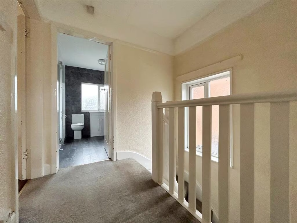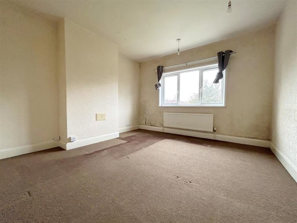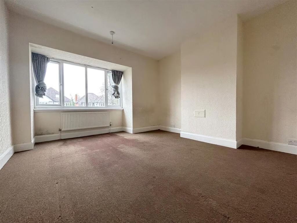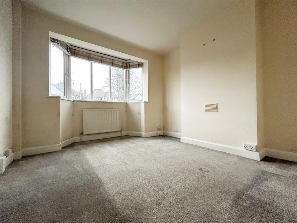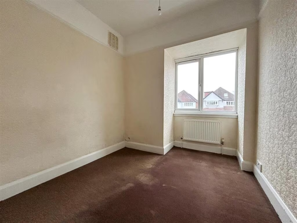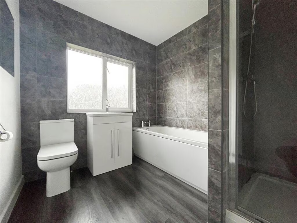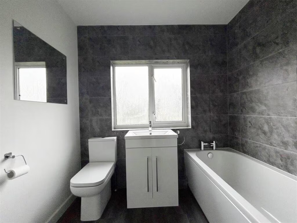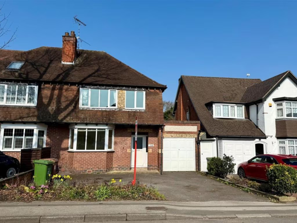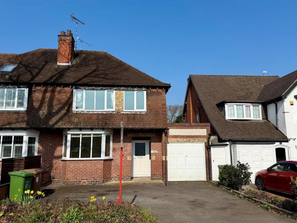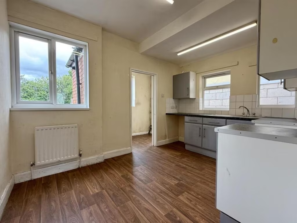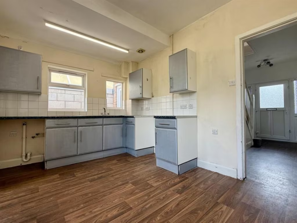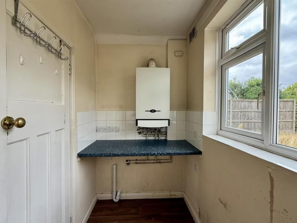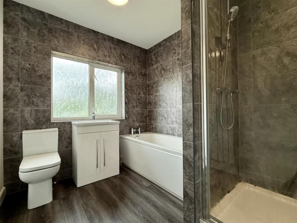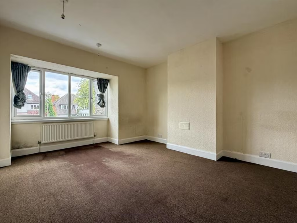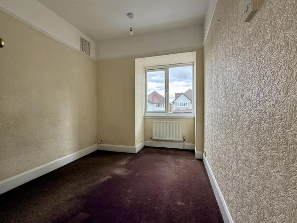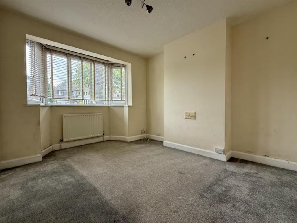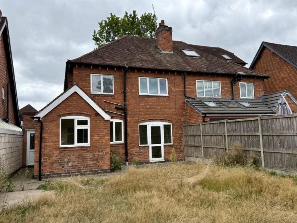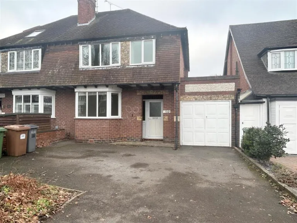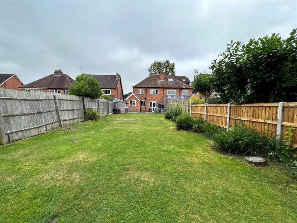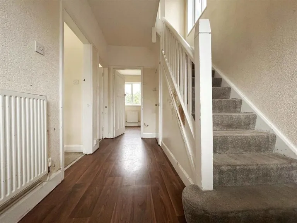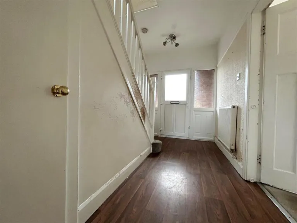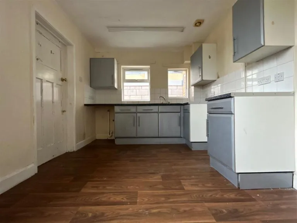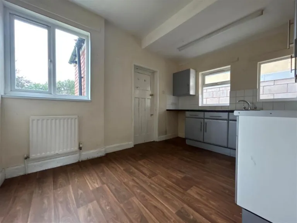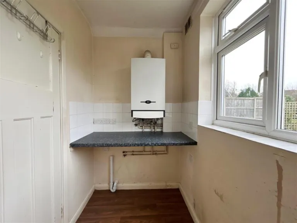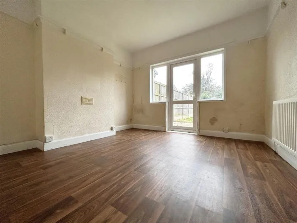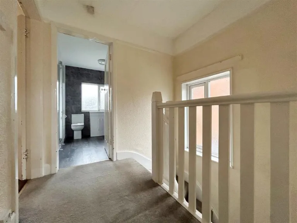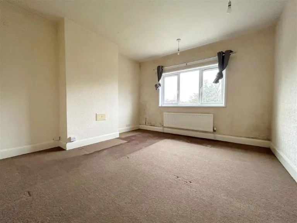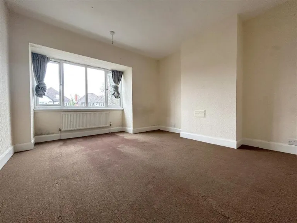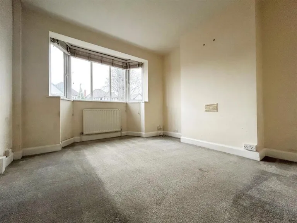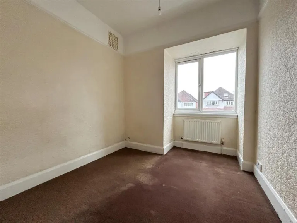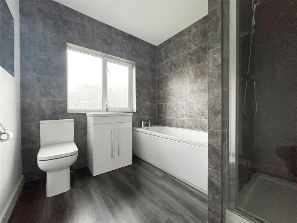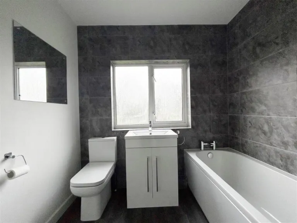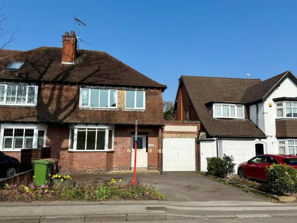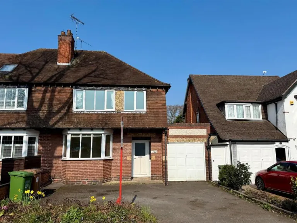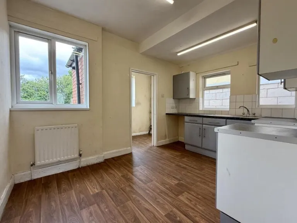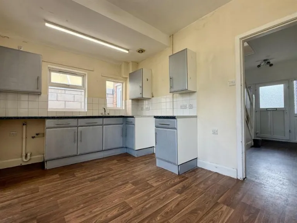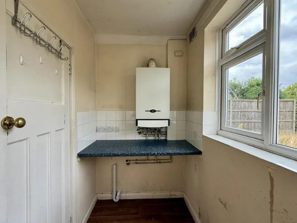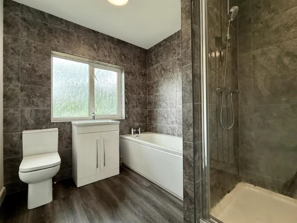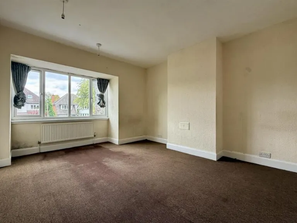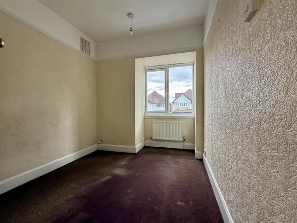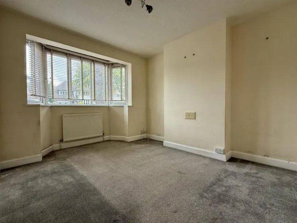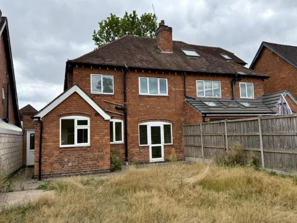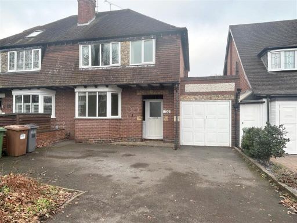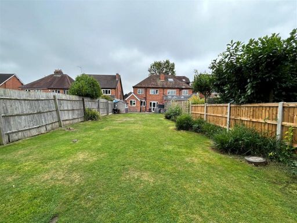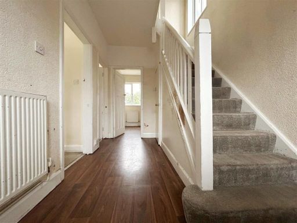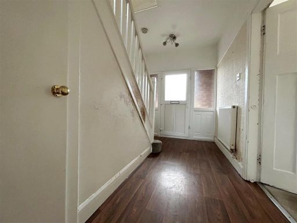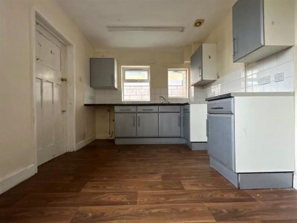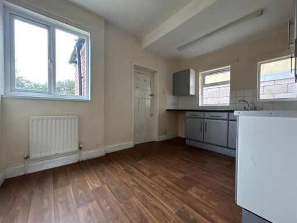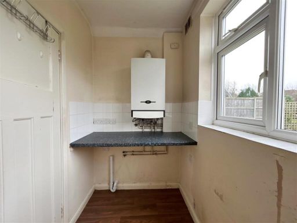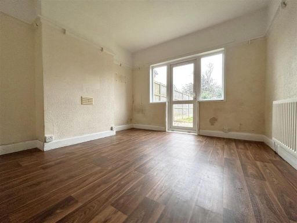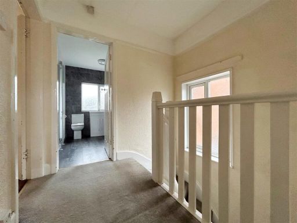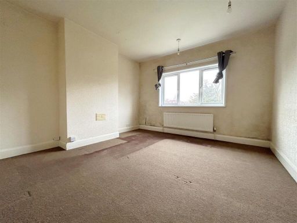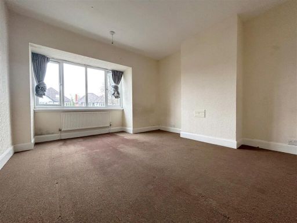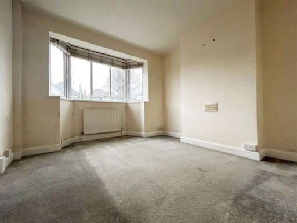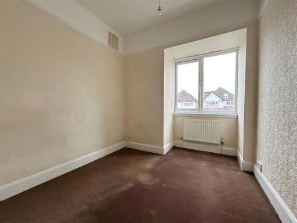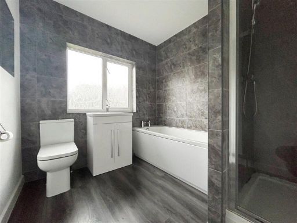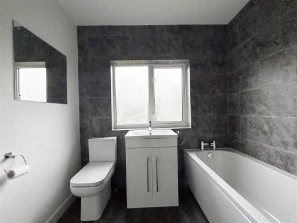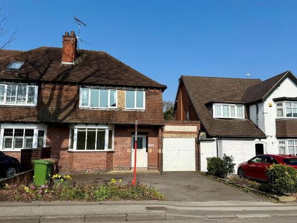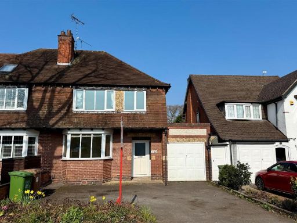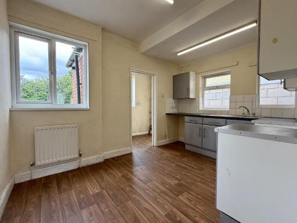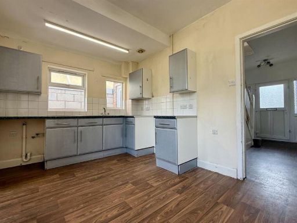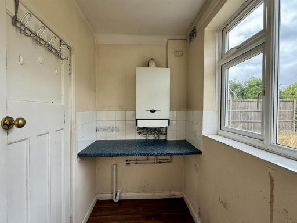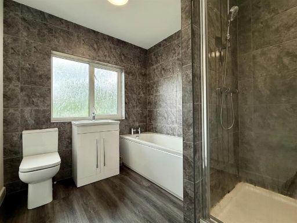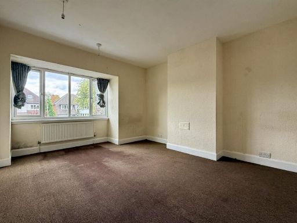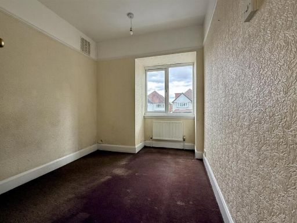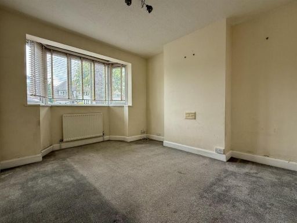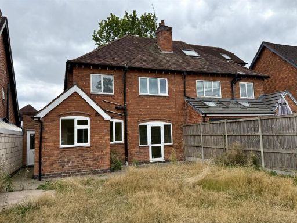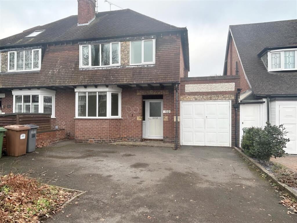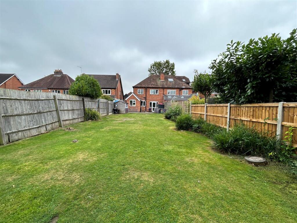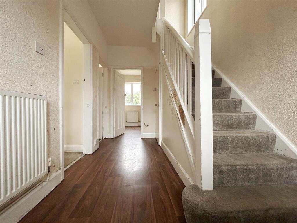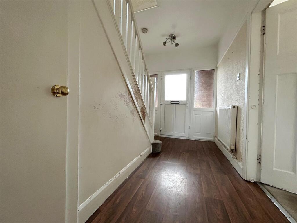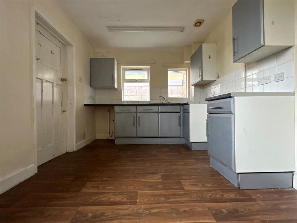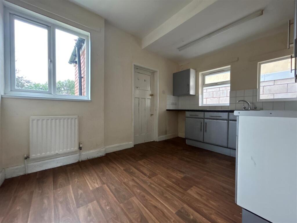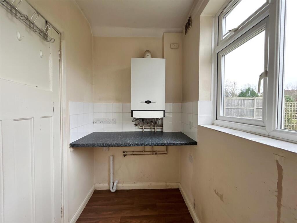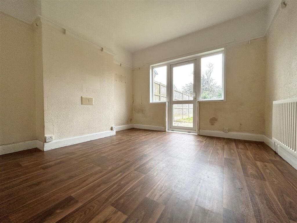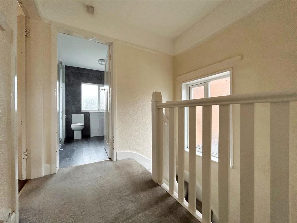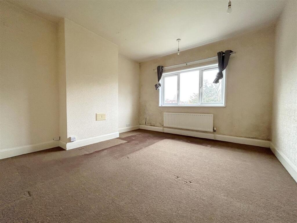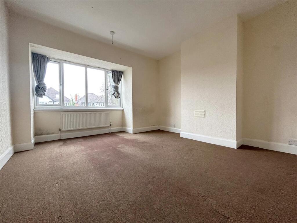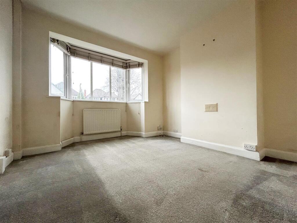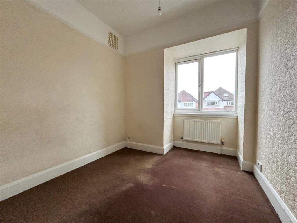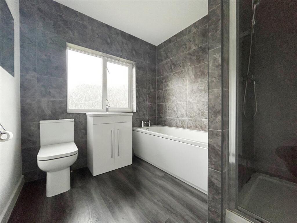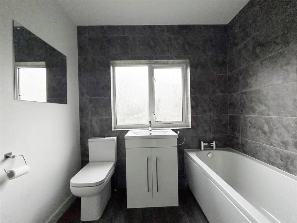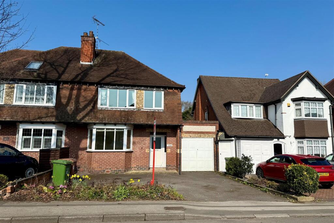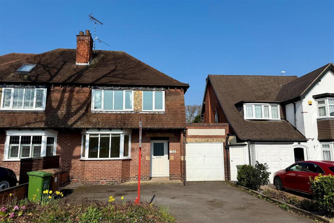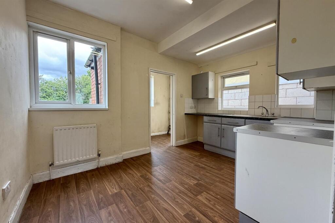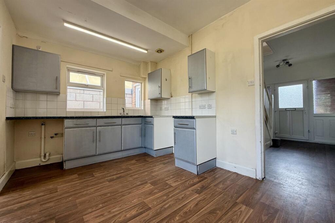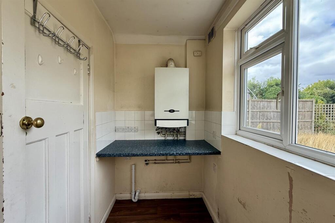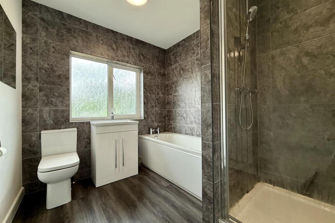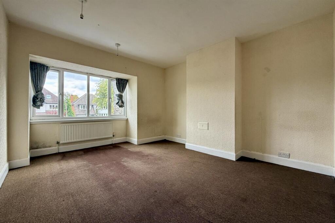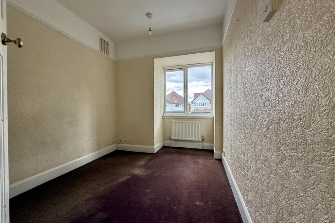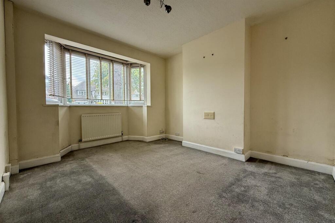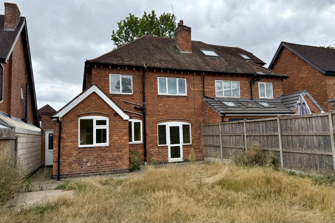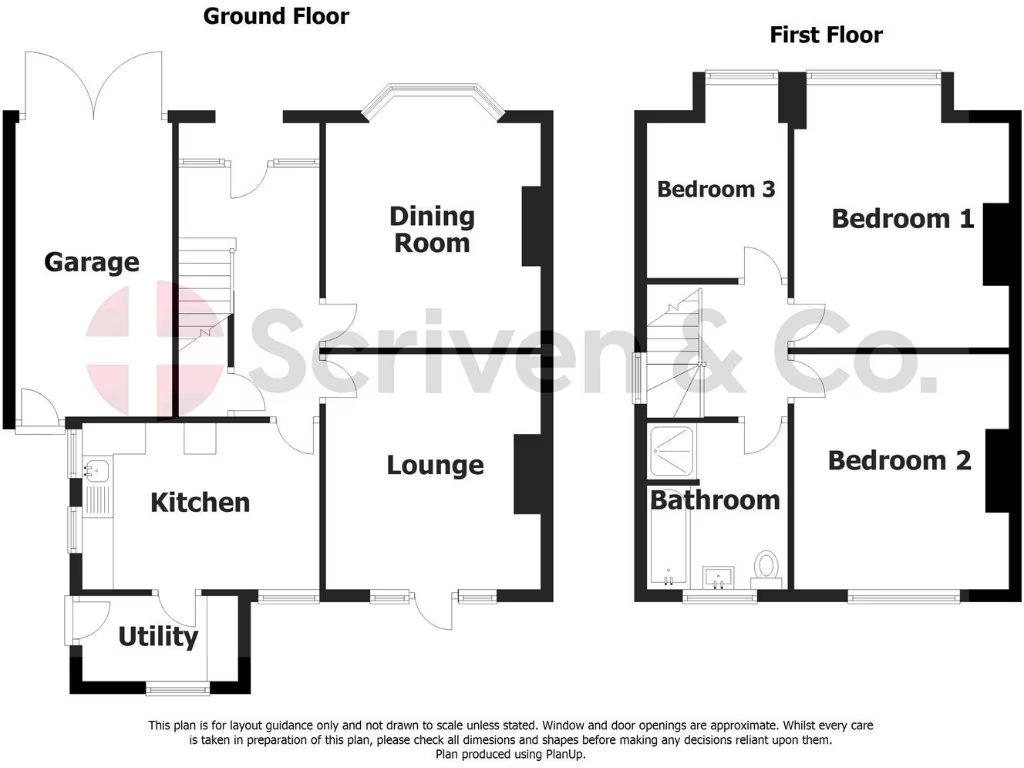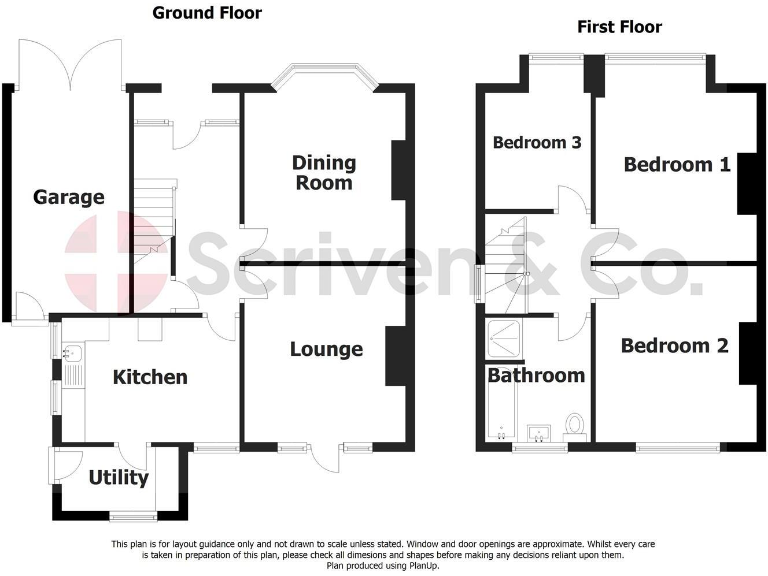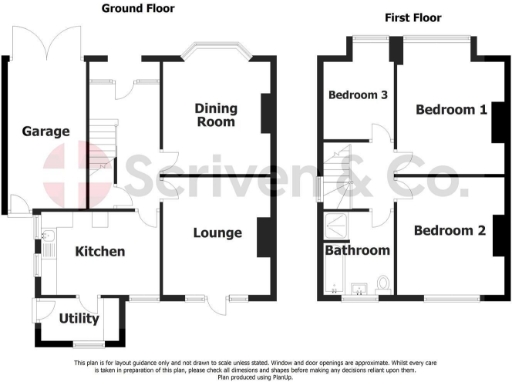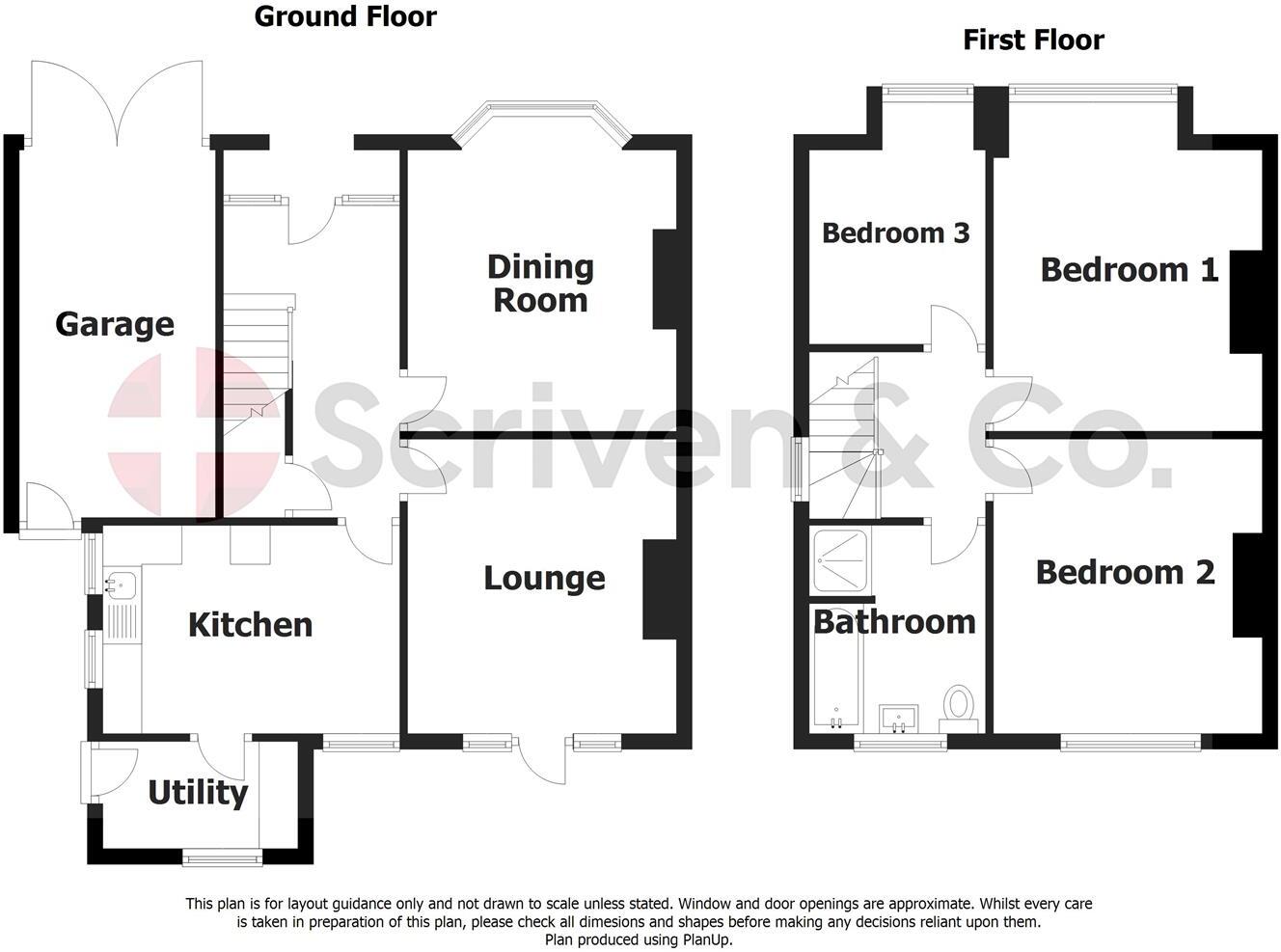Summary - 102, Bills Lane, Shirley B90 2PF
3 bed 1 bath Semi-Detached
Three-bedroom family house with large garden, garage and scope to modernise in sought-after Shirley..
- Three generous bedrooms across first floor
- Spacious lounge and separate dining room
- Large rear garden, paved patio and shed
- Garage and driveway providing private parking
- Re-fitted bathroom with shower cubicle
- Gas boiler and radiators, double glazed windows
- No mains drainage; property on a septic tank
- House built 1930–49 and requires modernisation
A spacious three-bedroom semi-detached home in a sought-after Shirley location, arranged over two floors with two reception rooms and a practical kitchen plus utility. The property benefits from a large rear garden, garage and driveway, offering family-friendly outdoor space and parking.
Internally the layout is logical and well-proportioned: bay-fronted lounge, separate dining room, kitchen opening to a utility and an understairs store. The first floor provides three generous bedrooms and a recently re-fitted bathroom with a shower cubicle. Gas central heating via a boiler and double glazing are already in place.
Notable positives include the extensive garden, garage access from the rear, no onward chain and a freehold tenure (buyers should verify legally). However the house dates from the 1930s–40s and shows signs of mid-century fittings; overall modernisation would add value. There is no mains drainage connected — the property uses a septic tank — and buyers should confirm condition and servicing requirements.
This home will suit families seeking space and a garden in a comfortable suburban setting who are prepared to invest modestly to update finishes and services. Practical, well-located and with scope to personalise, it offers straightforward potential in a very affluent area.
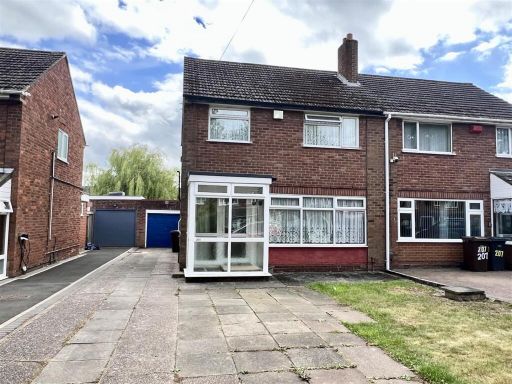 3 bedroom semi-detached house for sale in High Street, Shirley, Solihull, B90 — £285,000 • 3 bed • 1 bath • 1115 ft²
3 bedroom semi-detached house for sale in High Street, Shirley, Solihull, B90 — £285,000 • 3 bed • 1 bath • 1115 ft²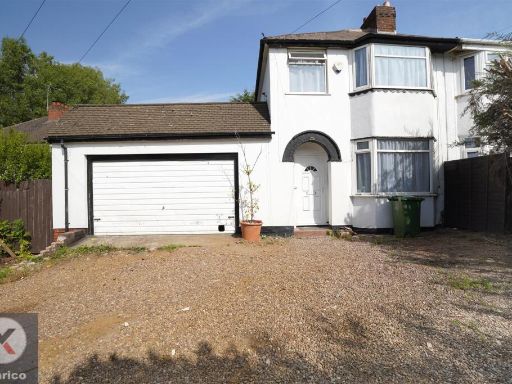 3 bedroom semi-detached house for sale in Colebrook Road, Shirley, B90 — £325,000 • 3 bed • 1 bath • 1219 ft²
3 bedroom semi-detached house for sale in Colebrook Road, Shirley, B90 — £325,000 • 3 bed • 1 bath • 1219 ft²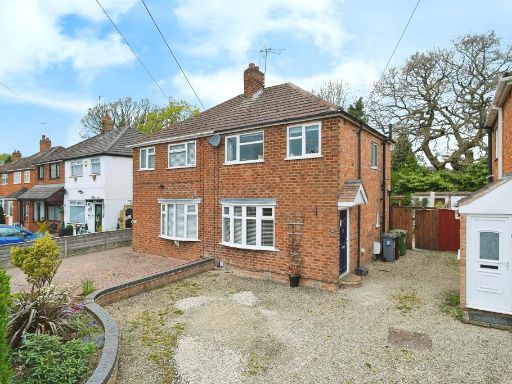 3 bedroom semi-detached house for sale in Chamberlain Crescent, Shirley, Solihull, B90 — £310,000 • 3 bed • 1 bath • 657 ft²
3 bedroom semi-detached house for sale in Chamberlain Crescent, Shirley, Solihull, B90 — £310,000 • 3 bed • 1 bath • 657 ft²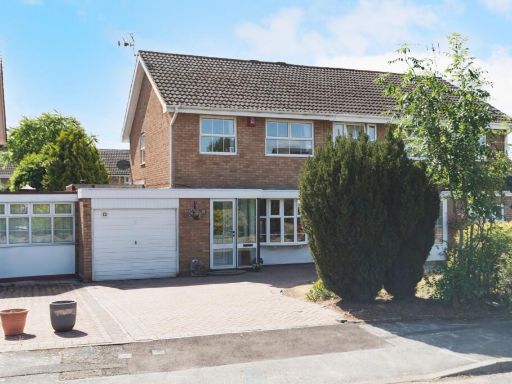 3 bedroom semi-detached house for sale in Amington Road, Shirley, Solihull, West Midlands, B90 — £365,000 • 3 bed • 2 bath • 1120 ft²
3 bedroom semi-detached house for sale in Amington Road, Shirley, Solihull, West Midlands, B90 — £365,000 • 3 bed • 2 bath • 1120 ft²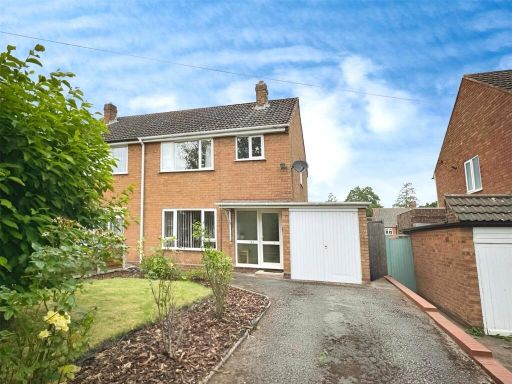 3 bedroom semi-detached house for sale in High Street, Shirley, Solihull, B90 — £300,000 • 3 bed • 1 bath • 905 ft²
3 bedroom semi-detached house for sale in High Street, Shirley, Solihull, B90 — £300,000 • 3 bed • 1 bath • 905 ft²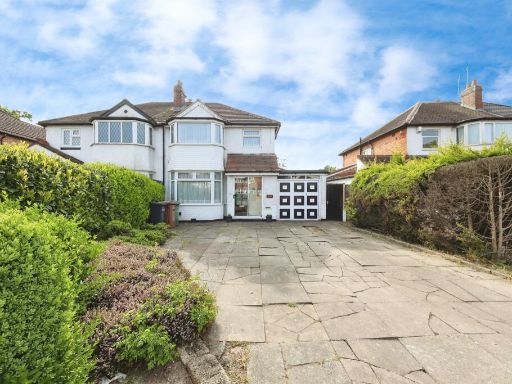 3 bedroom semi-detached house for sale in Haslucks Green Road, Shirley, Solihull, B90 — £325,000 • 3 bed • 1 bath • 1048 ft²
3 bedroom semi-detached house for sale in Haslucks Green Road, Shirley, Solihull, B90 — £325,000 • 3 bed • 1 bath • 1048 ft²