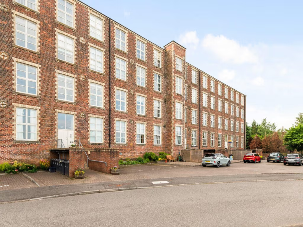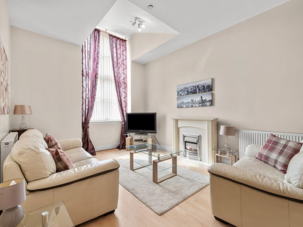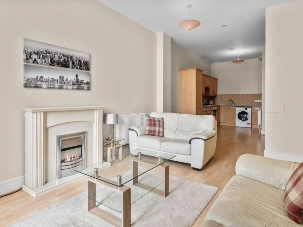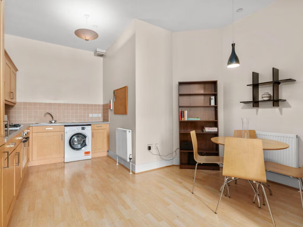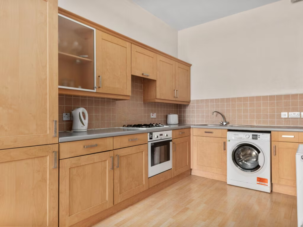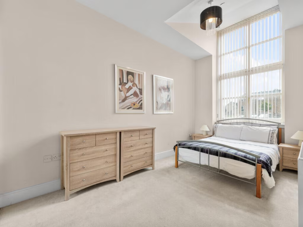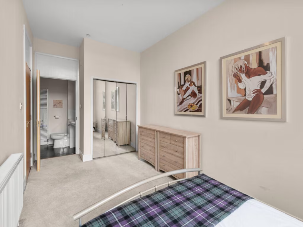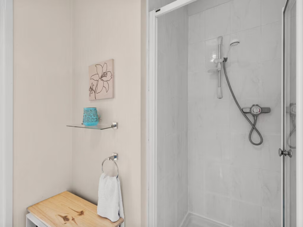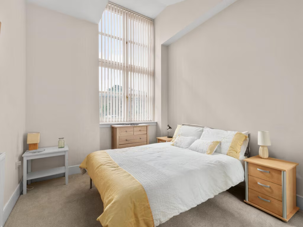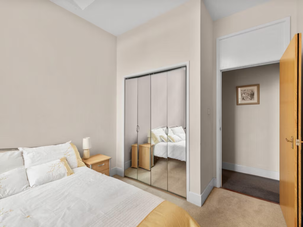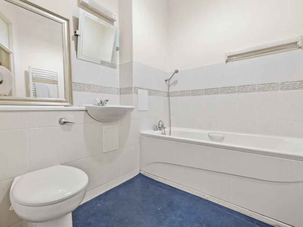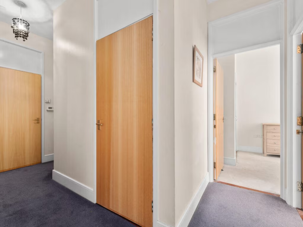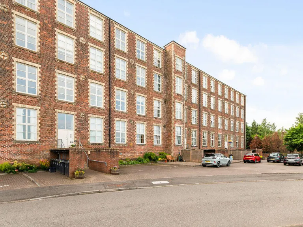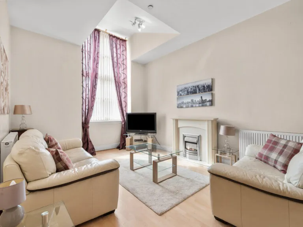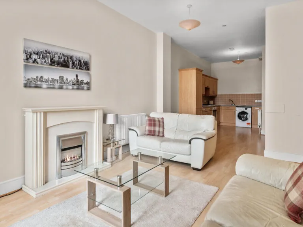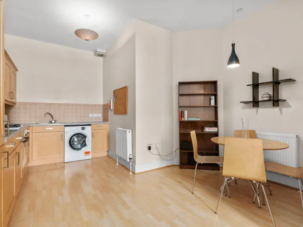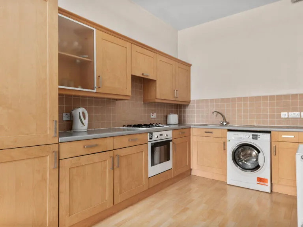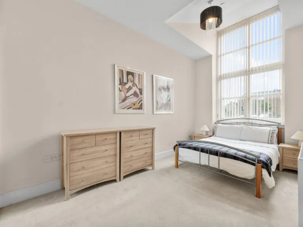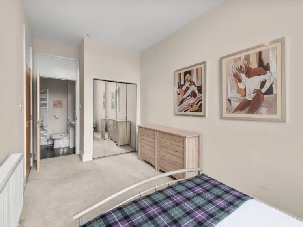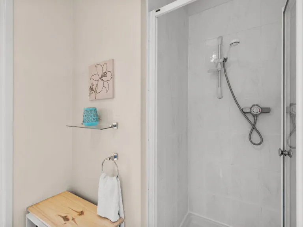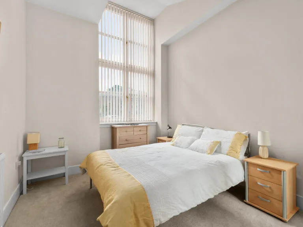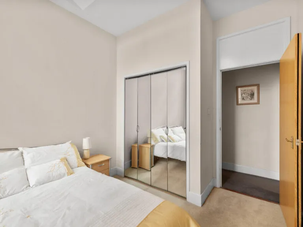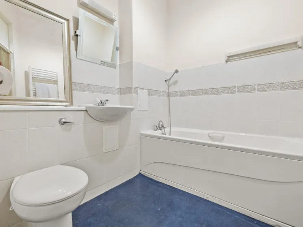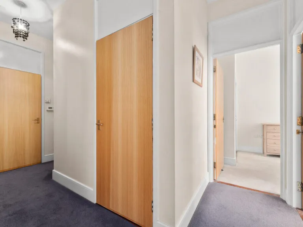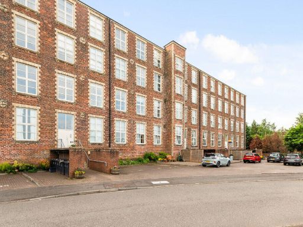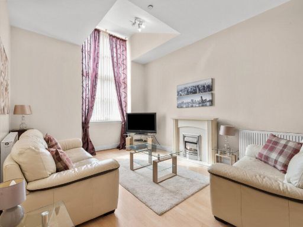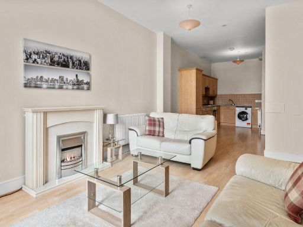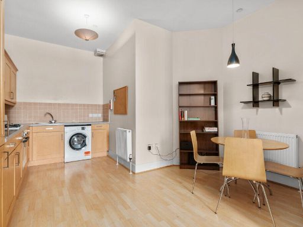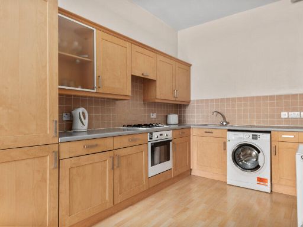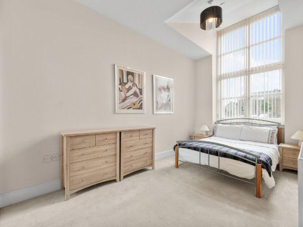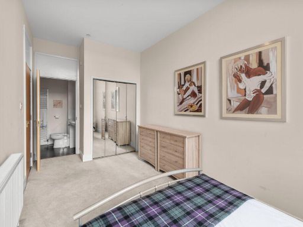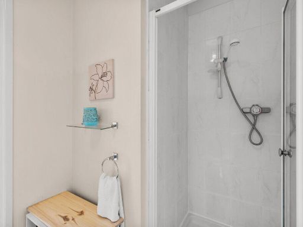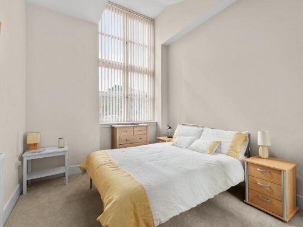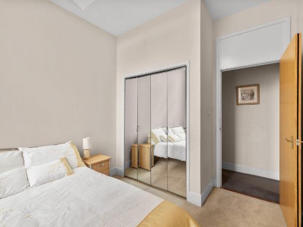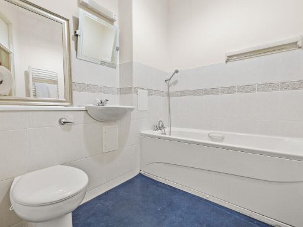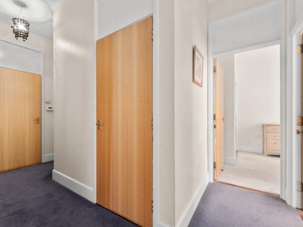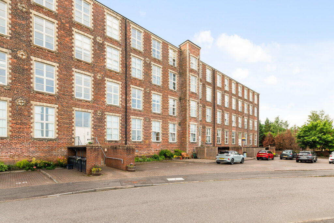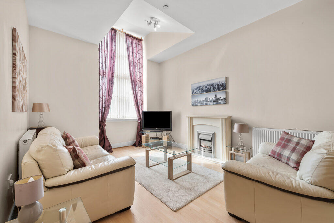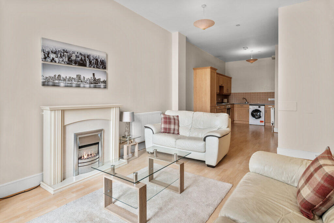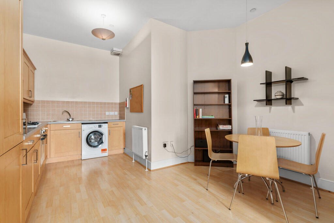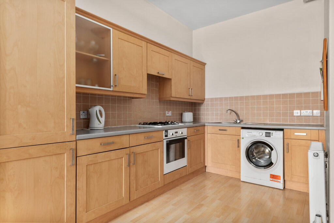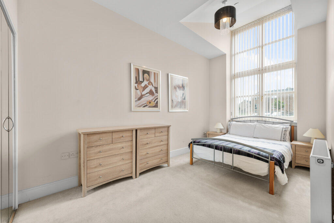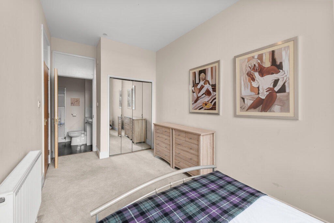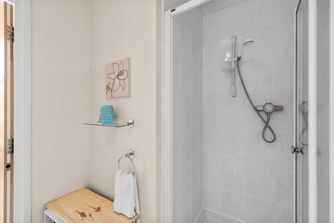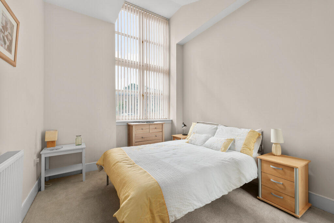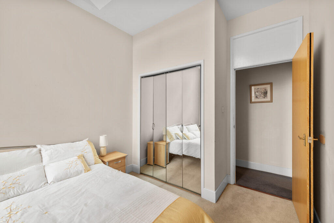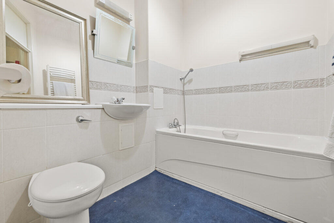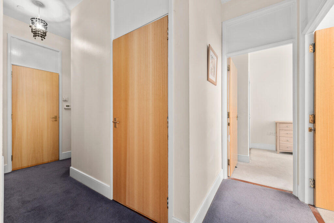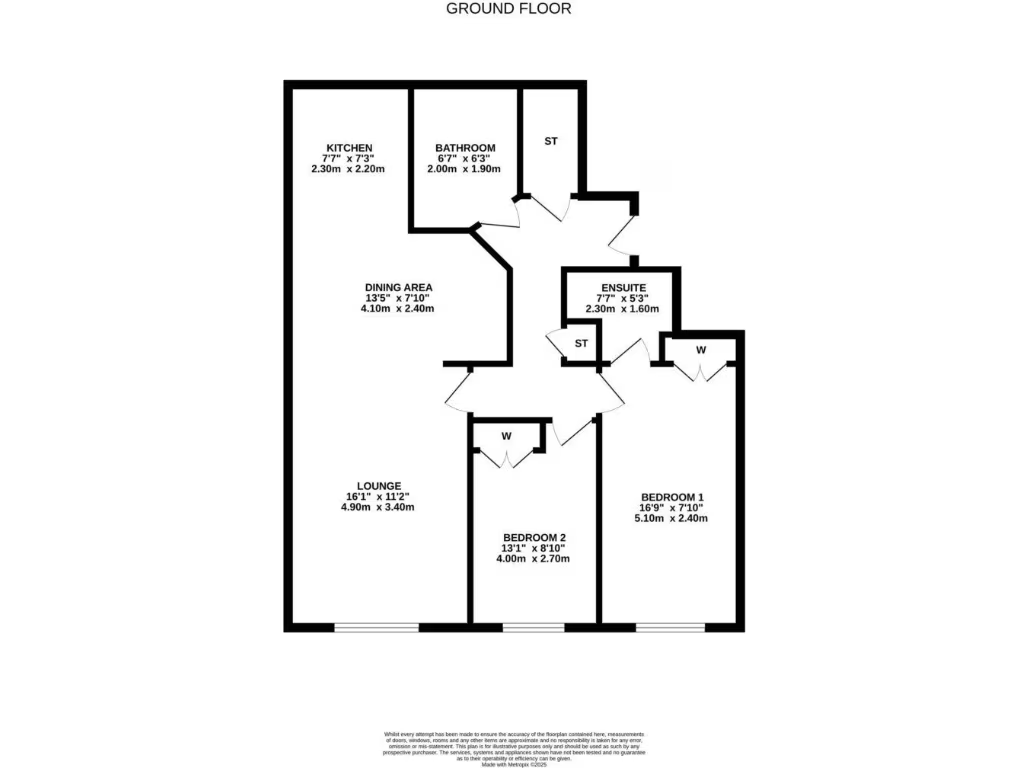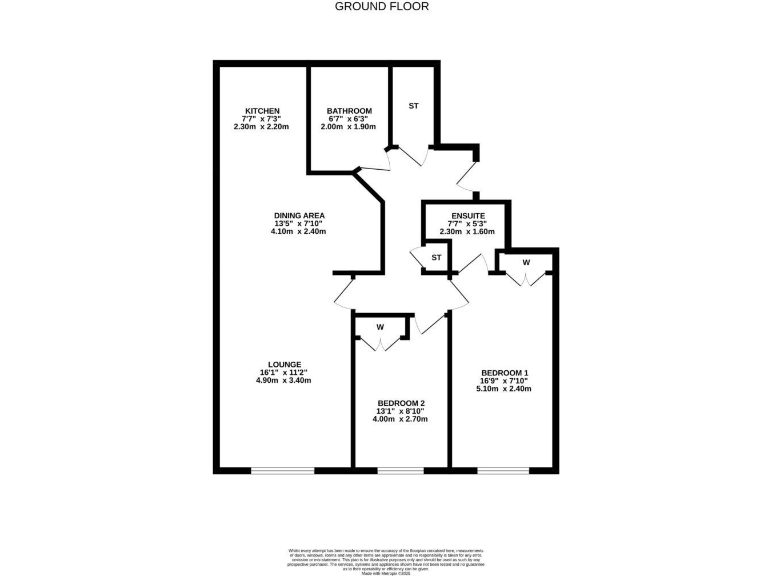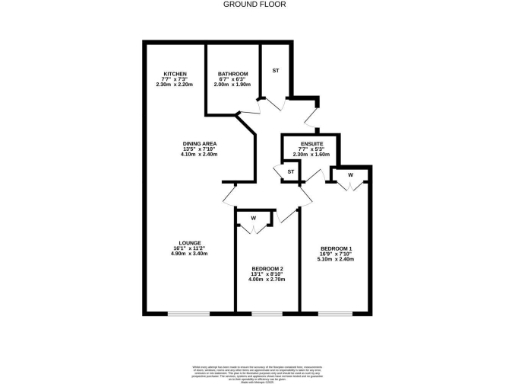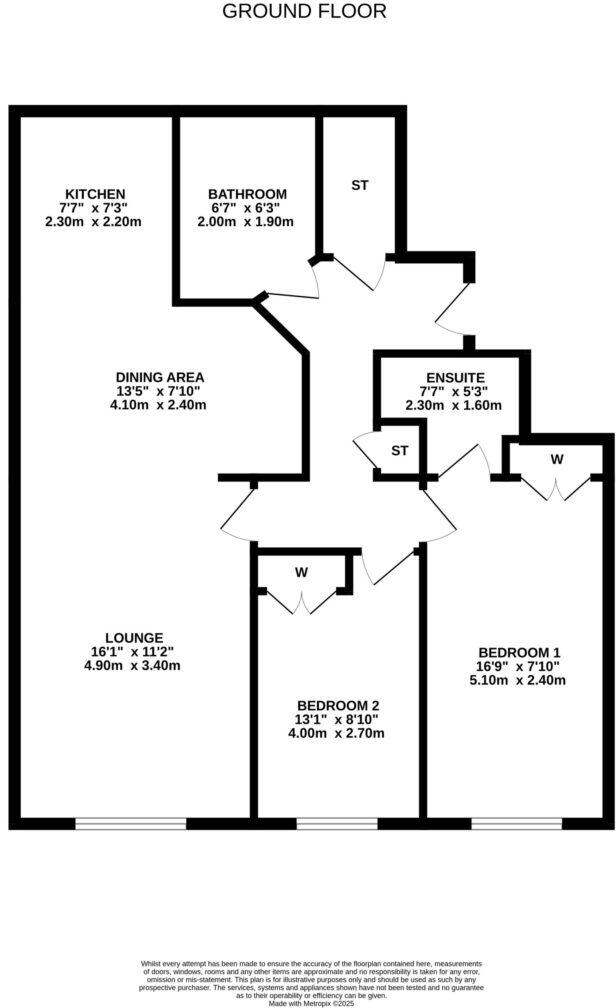Summary - 37, WOOLCARDER'S COURT, STIRLING, CAMBUSBARRON FK7 9RA
- Ground-floor 2 double bedroom apartment, 78 m² (840 sqft)
- Master bedroom with en‑suite; separate family bathroom
- Open-plan lounge/dining/kitchen with high ceilings
- Allocated parking plus visitor spaces; communal secure entrance
- Freehold tenure — straightforward ownership
- Electric central heating; double glazing; laminate flooring
- EPC D57 and Council Tax Band E — above-average running costs
- Located near Stirling, good commuter links and local amenities
Set within a converted factory development, this ground-floor two-bedroom apartment blends industrial character with practical living. The open-plan lounge/dining/kitchen benefits from high ceilings and large windows, creating a bright, airy feel uncommon at this price point. The master bedroom includes an en‑suite, and there are two built-in storage cupboards off the hall.
The flat is freehold and comes with an allocated parking space plus visitor parking — a real perk in a village location. It’s close to Stirling city, motorway links and local amenities, making it a sensible choice for first-time buyers seeking commuter convenience or landlords targeting students and professionals.
Practical notes: heating is electric central heating, windows are double glazed and the floors are laminate throughout. The Energy Performance Certificate is D57 and Council Tax is Band E (above average), which are worth factoring into running costs. The building is a converted industrial property, so room proportions and high ceilings are a feature rather than a limitation.
This apartment suits buyers wanting a ready-to-live-in property with character and easy access to Stirling. For investors, the location near the university and local amenities offers straightforward rental appeal; however, factor in the EPC rating and council tax when calculating yield.
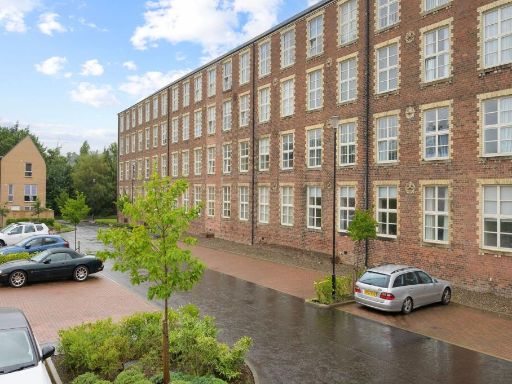 2 bedroom flat for sale in Woolcarder's Court, Cambusbarron, FK7 — £175,000 • 2 bed • 2 bath • 743 ft²
2 bedroom flat for sale in Woolcarder's Court, Cambusbarron, FK7 — £175,000 • 2 bed • 2 bath • 743 ft²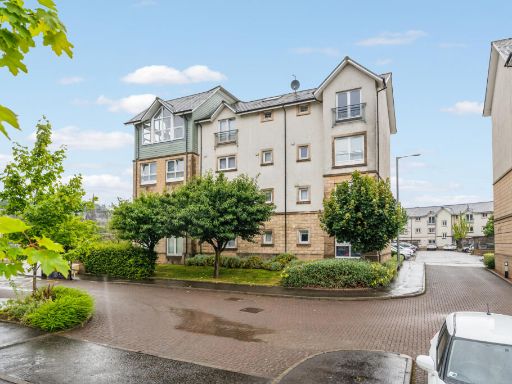 2 bedroom flat for sale in 3 Chandlers Court, Stirling, FK8 — £189,000 • 2 bed • 2 bath • 740 ft²
2 bedroom flat for sale in 3 Chandlers Court, Stirling, FK8 — £189,000 • 2 bed • 2 bath • 740 ft²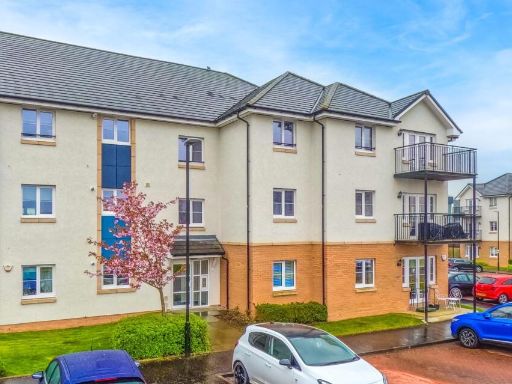 2 bedroom flat for sale in Rollock Street, Stirling, FK8 — £199,000 • 2 bed • 2 bath • 775 ft²
2 bedroom flat for sale in Rollock Street, Stirling, FK8 — £199,000 • 2 bed • 2 bath • 775 ft²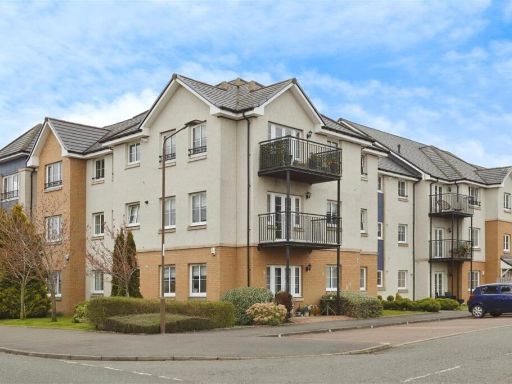 2 bedroom ground floor flat for sale in Rollock Street, Stirling, FK8 — £200,000 • 2 bed • 2 bath • 520 ft²
2 bedroom ground floor flat for sale in Rollock Street, Stirling, FK8 — £200,000 • 2 bed • 2 bath • 520 ft²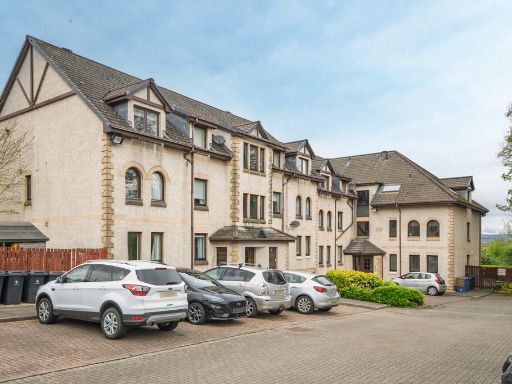 2 bedroom apartment for sale in Barony Court , Cambusbarron , FK7 — £165,000 • 2 bed • 2 bath
2 bedroom apartment for sale in Barony Court , Cambusbarron , FK7 — £165,000 • 2 bed • 2 bath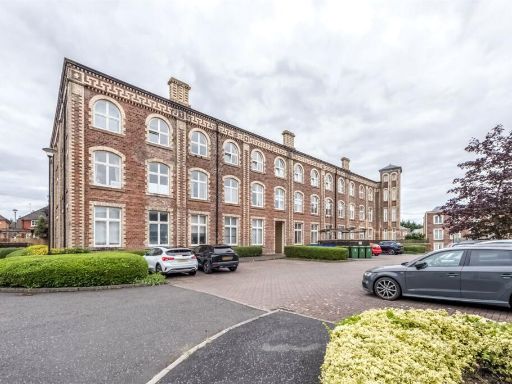 1 bedroom flat for sale in 11 Hayford Mills, Cambusbarron, Stirling, FK7 — £132,500 • 1 bed • 1 bath • 570 ft²
1 bedroom flat for sale in 11 Hayford Mills, Cambusbarron, Stirling, FK7 — £132,500 • 1 bed • 1 bath • 570 ft²