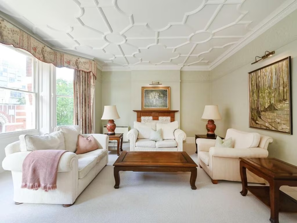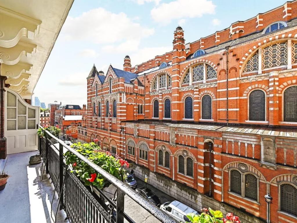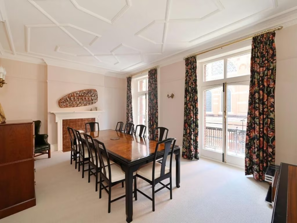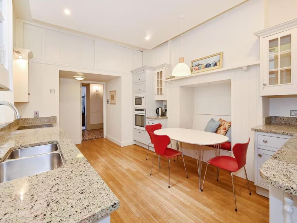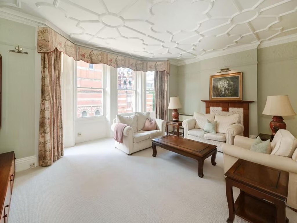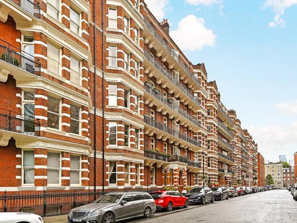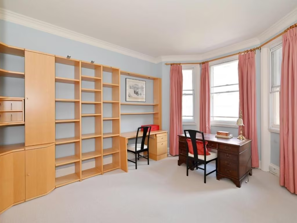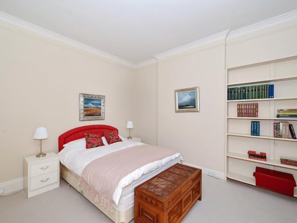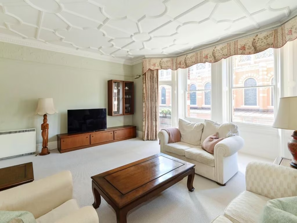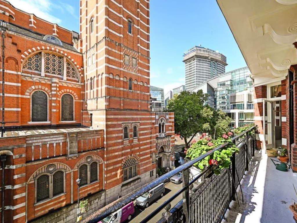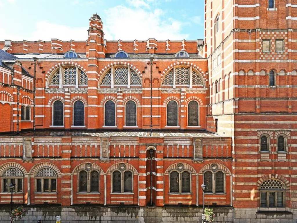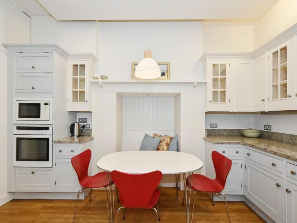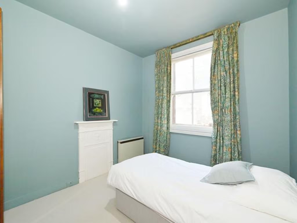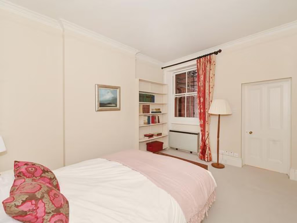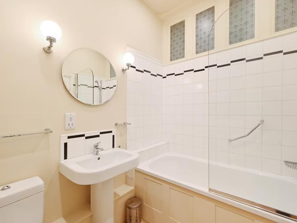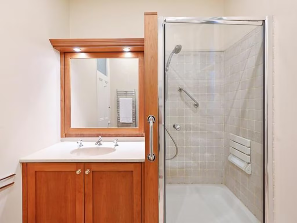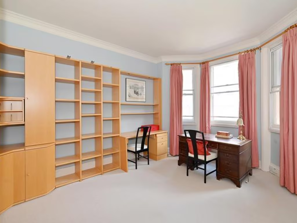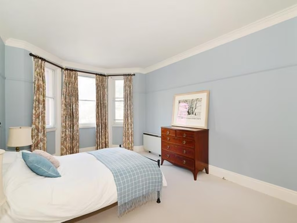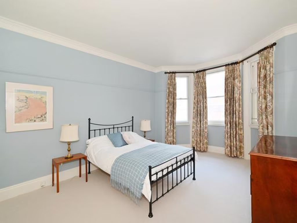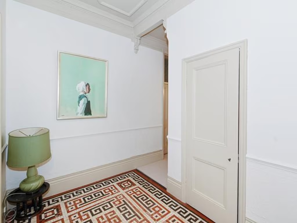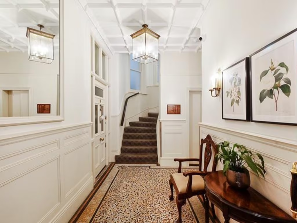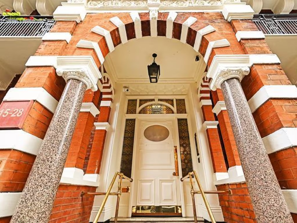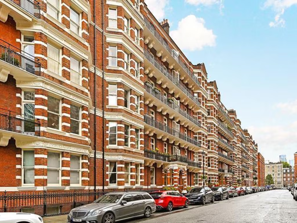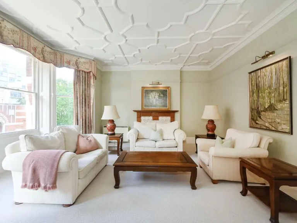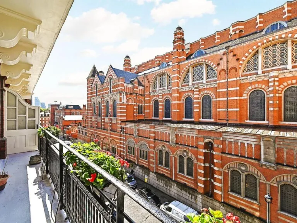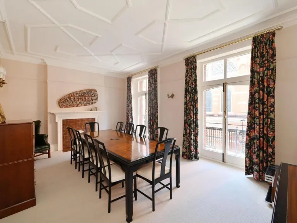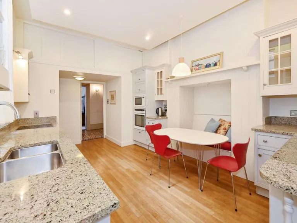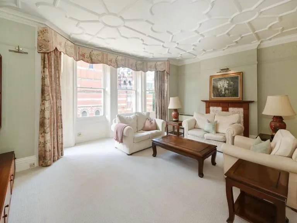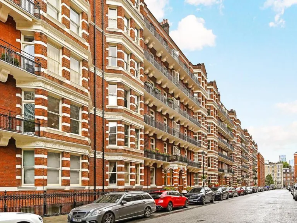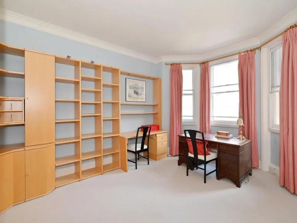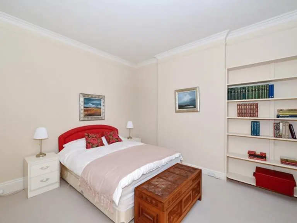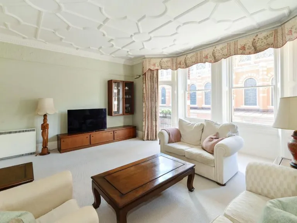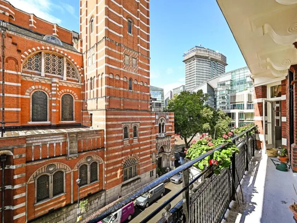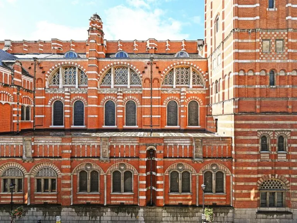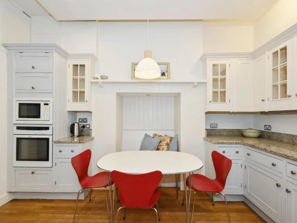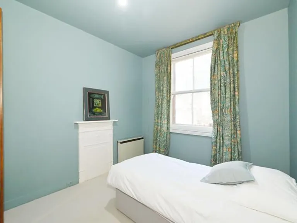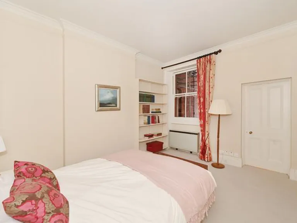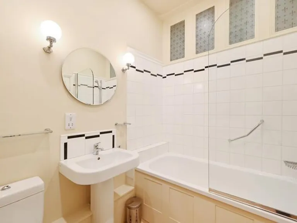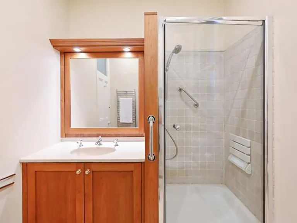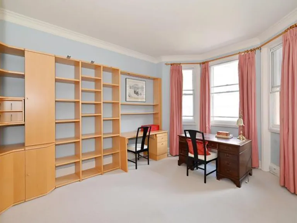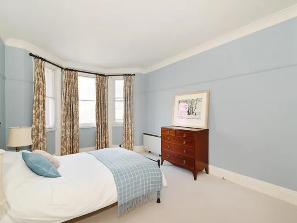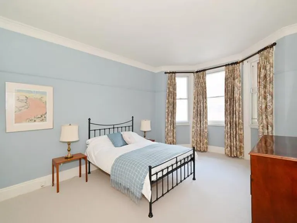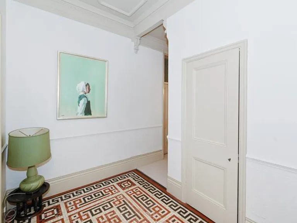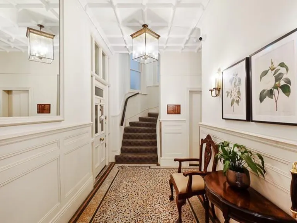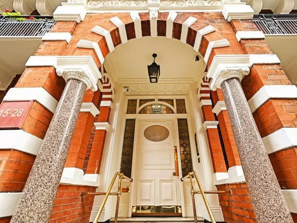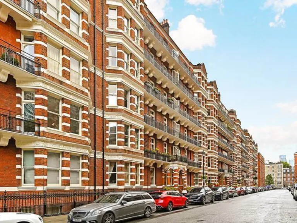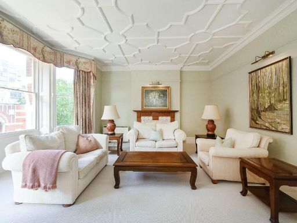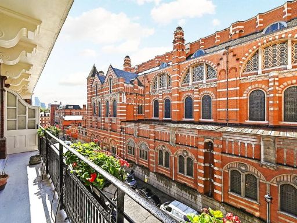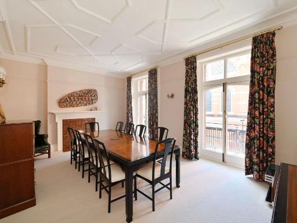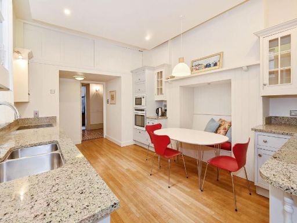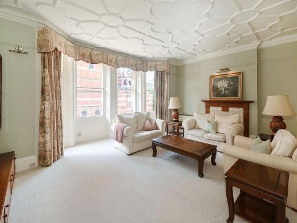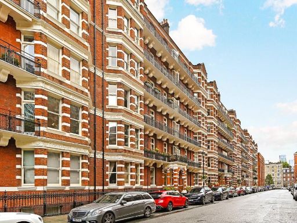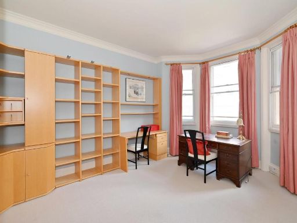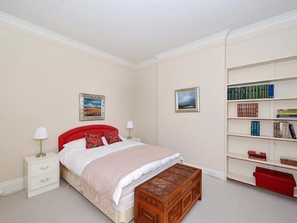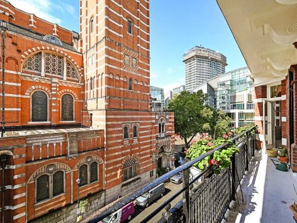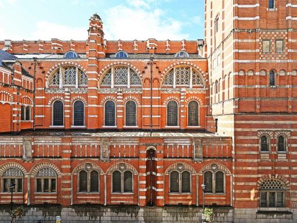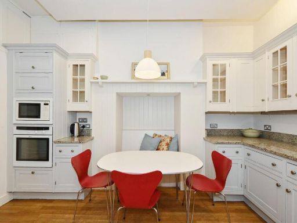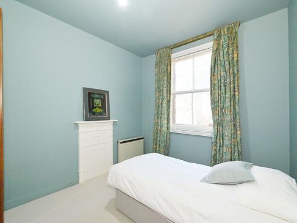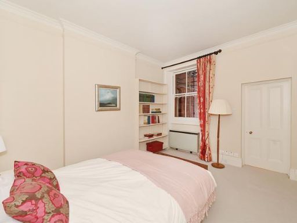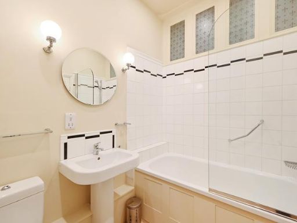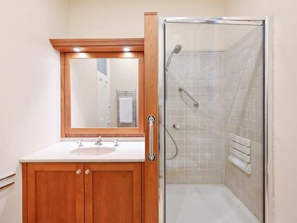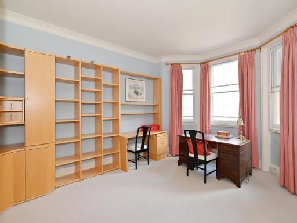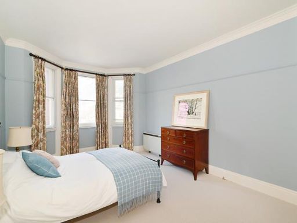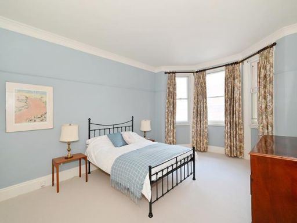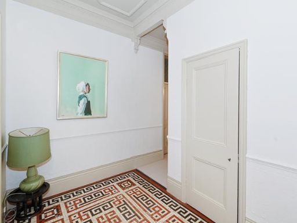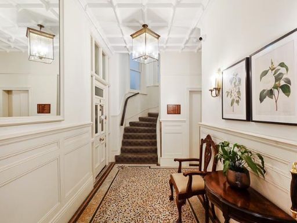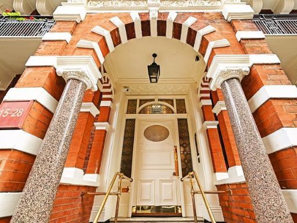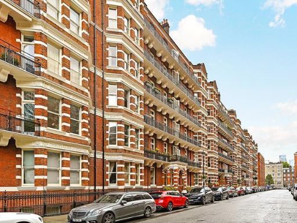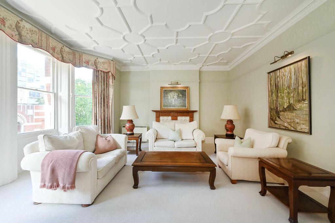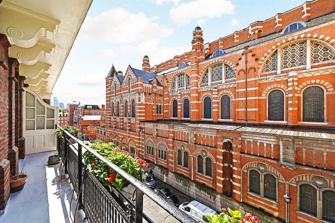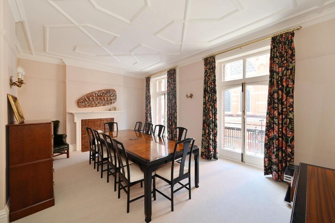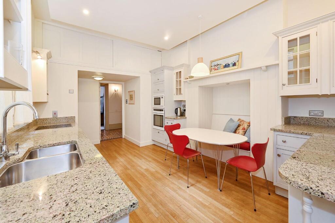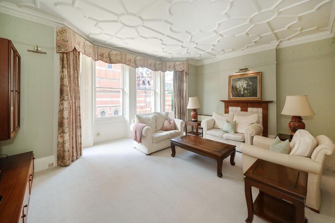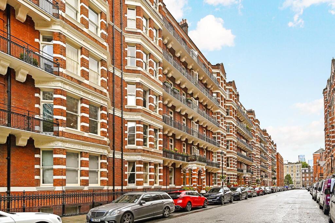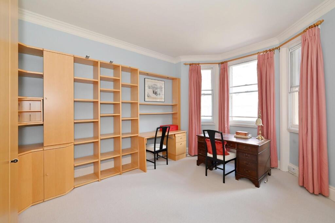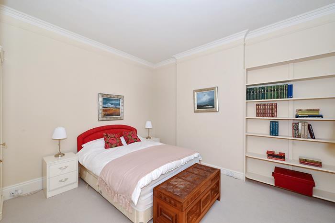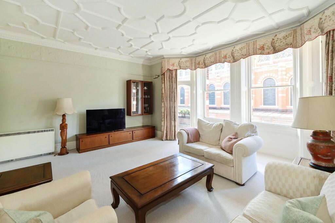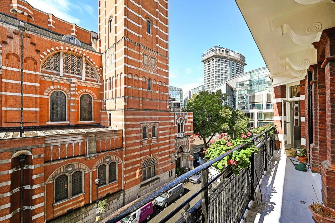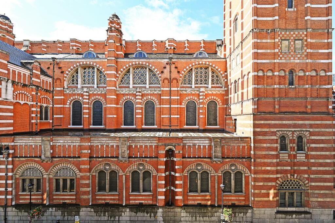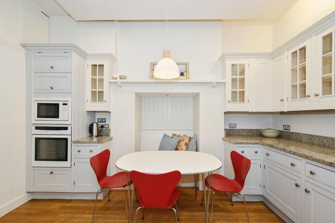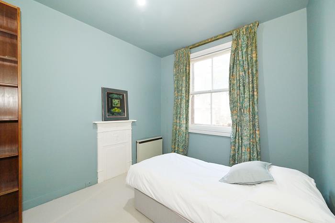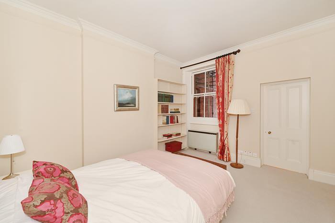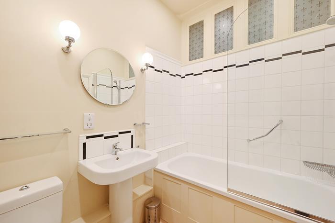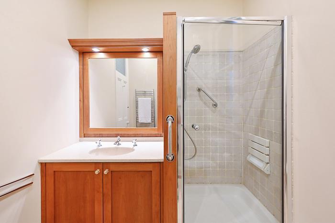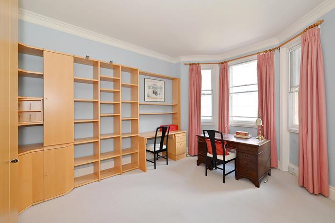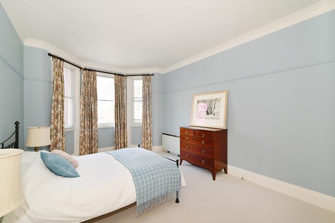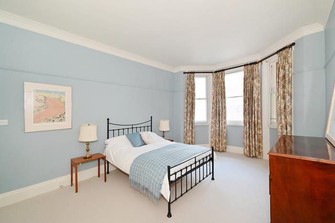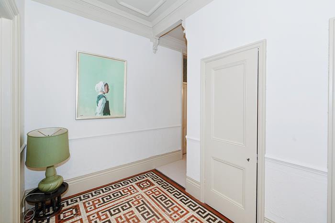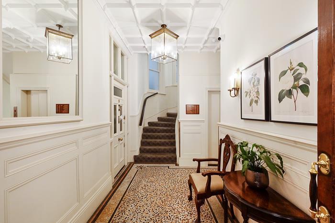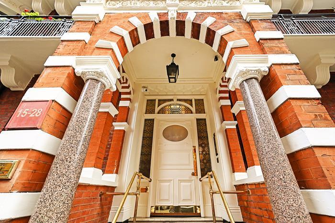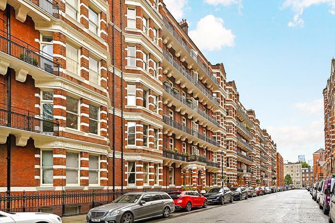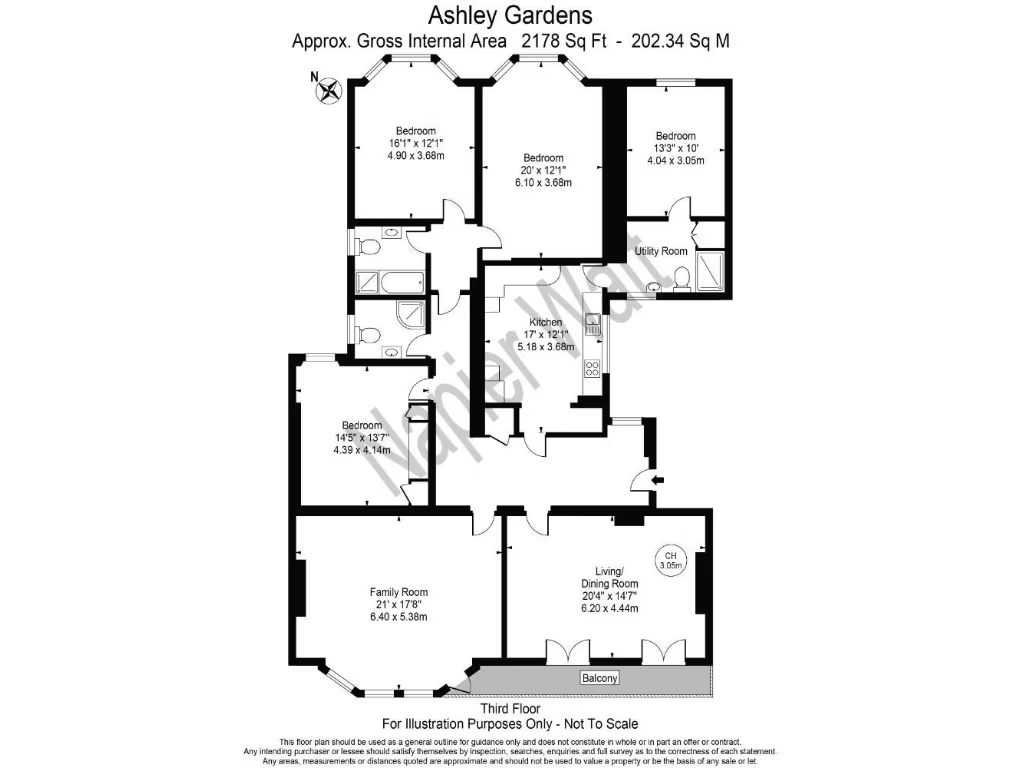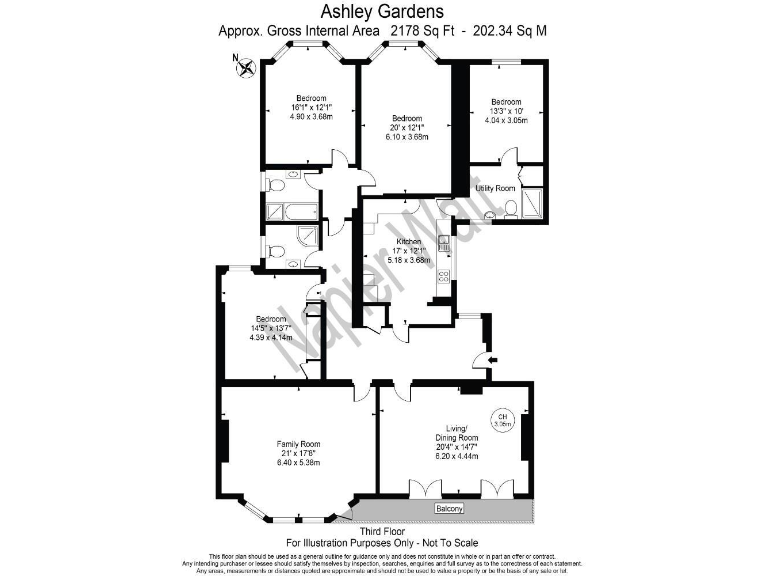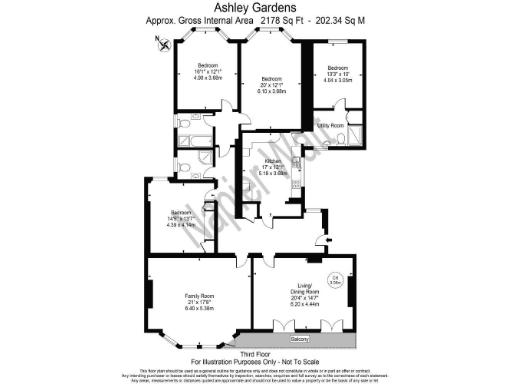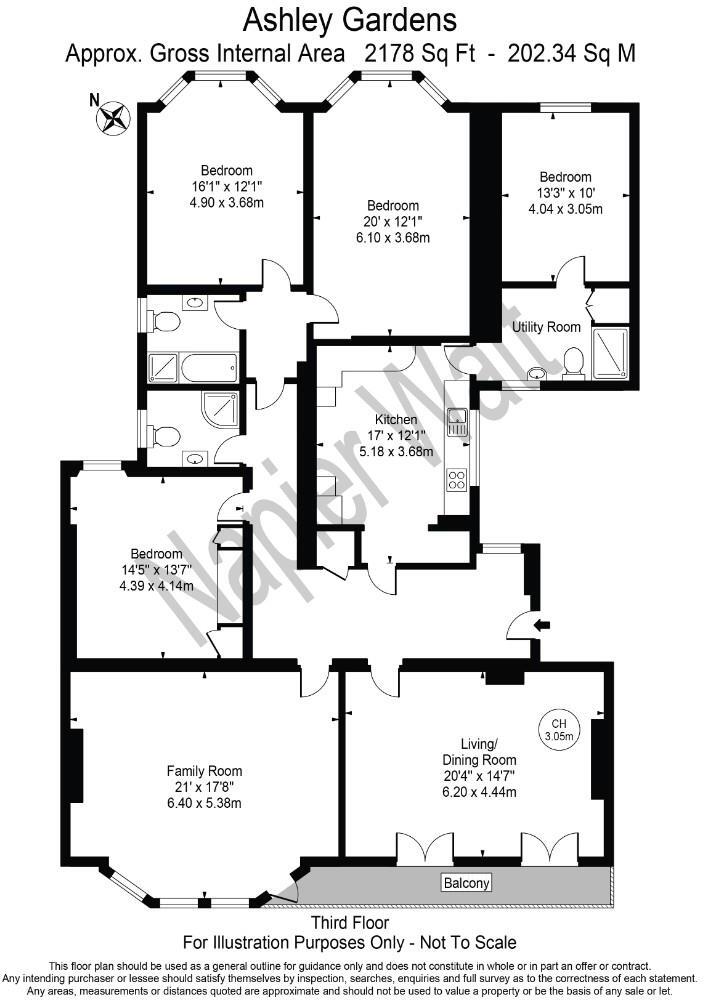Summary - 1, Ashley Gardens, Ambrosden Avenue, LONDON SW1P 1QD
4 bed 3 bath Flat
Large lateral four-bedroom apartment with period detail and porter in central Victoria..
Large lateral apartment: 2,178 sqft, four double bedrooms
High 3m ceilings, period mouldings and two reception rooms
Private south-facing balcony with city and cathedral views
Third floor with lift access and dedicated porter service
Share of freehold; lease approx. 984 years remaining
EPC D; building likely solid-brick with no insulation assumed
High service charge ~£12,143.80 pa; Westminster Band H council tax
Crime level in area reported as very high (inner-city location)
A generous, lateral four-double-bedroom apartment arranged across 2,178 sqft on the third floor of a handsome mansion block in Victoria. High 3m ceilings, period mouldings, original fireplaces and sash/bay windows create formal reception rooms with abundant natural light and a private balcony with southerly city views, including glimpses of Westminster Cathedral.
The layout suits family life: two reception rooms, a separate kitchen, four bedrooms and three bathrooms provide flexible living and entertaining space. Practical benefits include lift access, a dedicated porter and a share of freehold with an exceptionally long lease (984 years). Broadband speeds and mobile signal are excellent for home working.
Buyers should note running costs and fabric details: a high service charge (£12,143.80pa payable quarterly) and Westminster Band H council tax make this an expensive central home to maintain. The building is solid-brick construction (likely uninsulated) and the apartment has an EPC rating of D; upgrading insulation and services presents a sensible improvement project.
This property will suit buyers seeking a substantial period family apartment in a prime central location who accept the premium ongoing costs and are comfortable managing refurbishment for improved energy performance. Its size, proportions and central setting make it rare for the area and immediately liveable while offering scope to personalise.
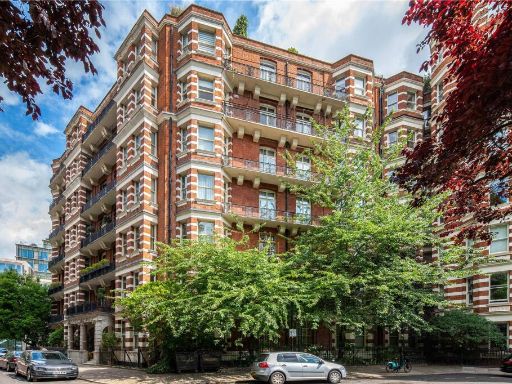 4 bedroom apartment for sale in Ashley Gardens, Thirleby Road, London, SW1P — £3,400,000 • 4 bed • 3 bath • 3106 ft²
4 bedroom apartment for sale in Ashley Gardens, Thirleby Road, London, SW1P — £3,400,000 • 4 bed • 3 bath • 3106 ft²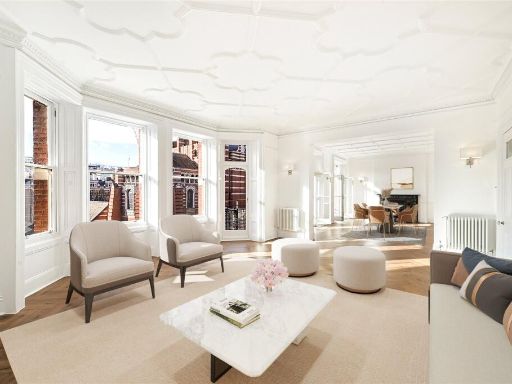 4 bedroom apartment for sale in Ashley Gardens, Ambrosden Avenue, Westminster, London, SW1P — £2,850,000 • 4 bed • 3 bath • 2184 ft²
4 bedroom apartment for sale in Ashley Gardens, Ambrosden Avenue, Westminster, London, SW1P — £2,850,000 • 4 bed • 3 bath • 2184 ft²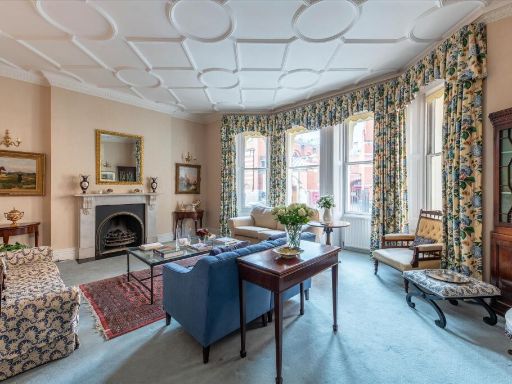 3 bedroom flat for sale in Ashley Gardens, Ambrosden Avenue, London, SW1P — £2,175,000 • 3 bed • 3 bath • 2115 ft²
3 bedroom flat for sale in Ashley Gardens, Ambrosden Avenue, London, SW1P — £2,175,000 • 3 bed • 3 bath • 2115 ft²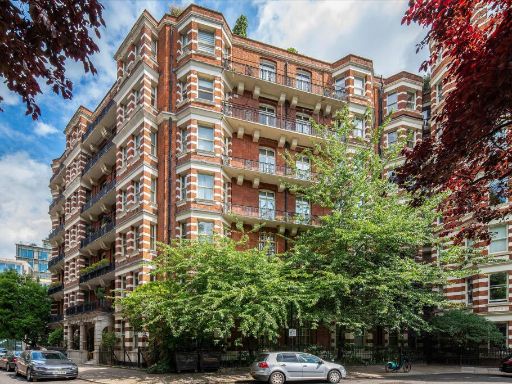 5 bedroom flat for sale in Ashley Gardens, Thirleby Road, London, SW1P — £3,400,000 • 5 bed • 3 bath • 3106 ft²
5 bedroom flat for sale in Ashley Gardens, Thirleby Road, London, SW1P — £3,400,000 • 5 bed • 3 bath • 3106 ft²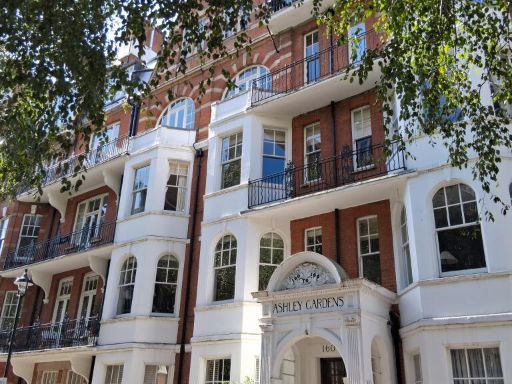 4 bedroom flat for sale in Emery Hill Street, LONDON, SW1P — £2,950,000 • 4 bed • 2 bath • 2196 ft²
4 bedroom flat for sale in Emery Hill Street, LONDON, SW1P — £2,950,000 • 4 bed • 2 bath • 2196 ft²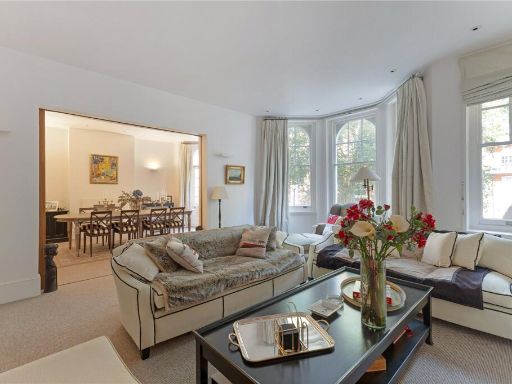 4 bedroom apartment for sale in Ashley Gardens, Emery Hill Street, Westminster, London, SW1P — £2,750,000 • 4 bed • 3 bath • 2229 ft²
4 bedroom apartment for sale in Ashley Gardens, Emery Hill Street, Westminster, London, SW1P — £2,750,000 • 4 bed • 3 bath • 2229 ft²