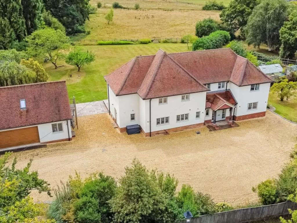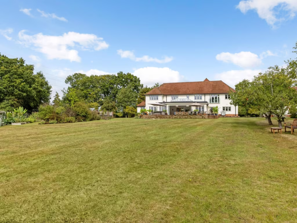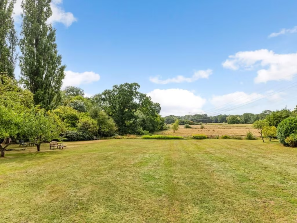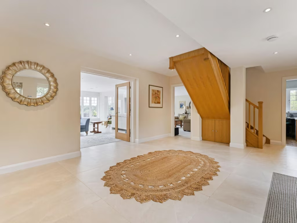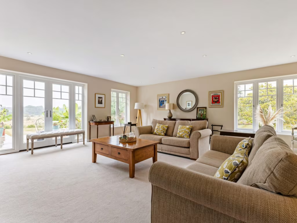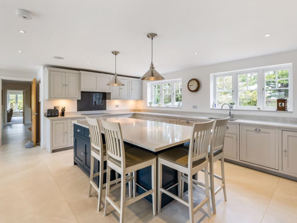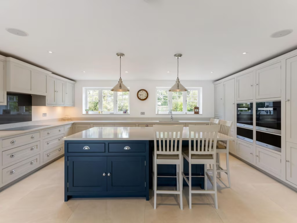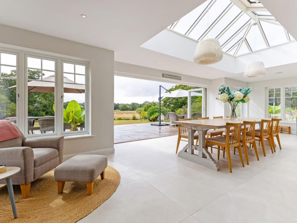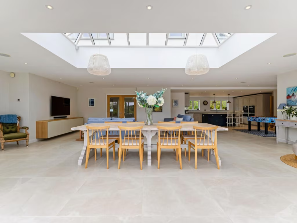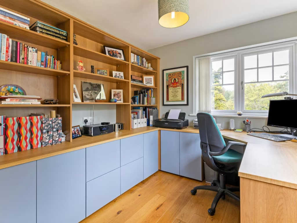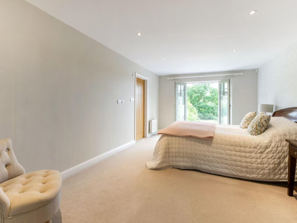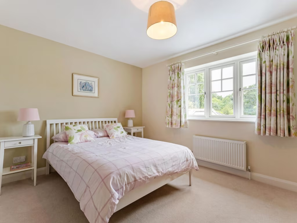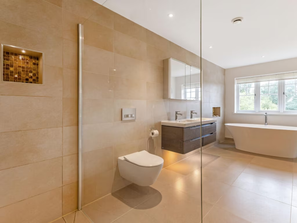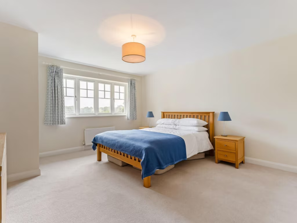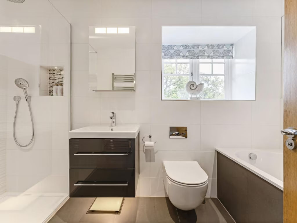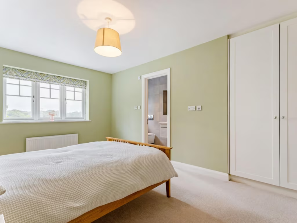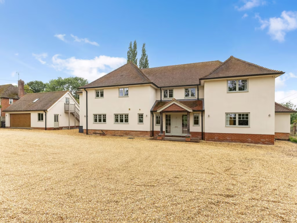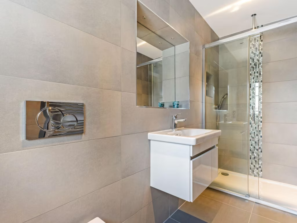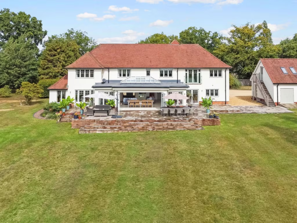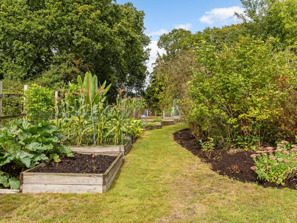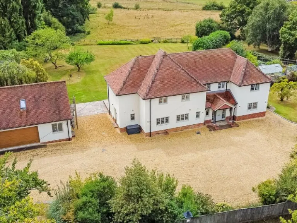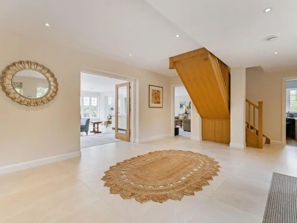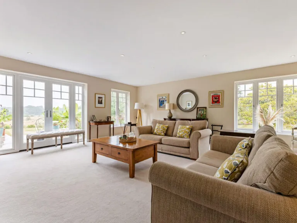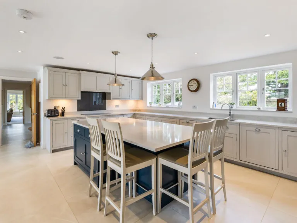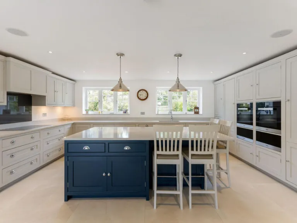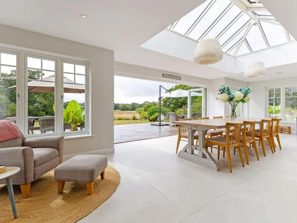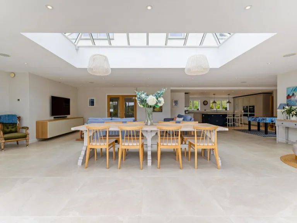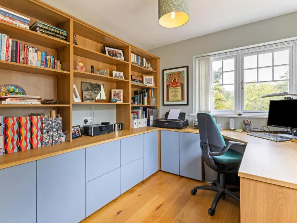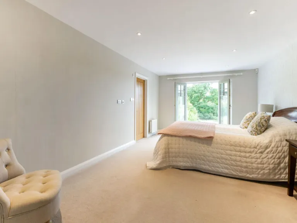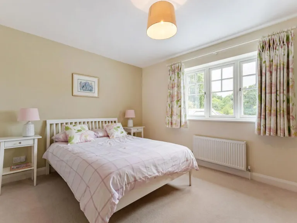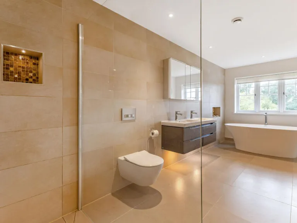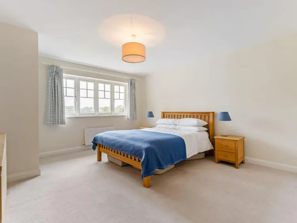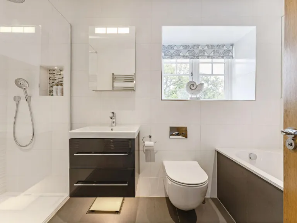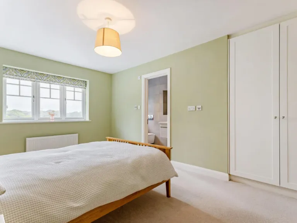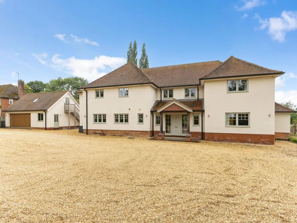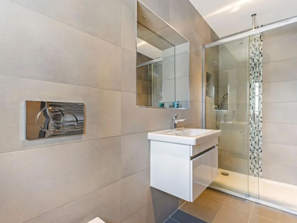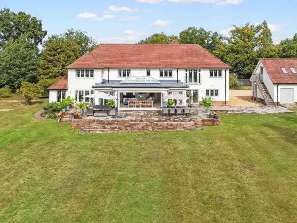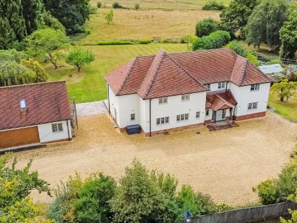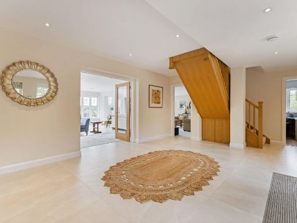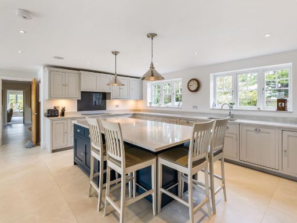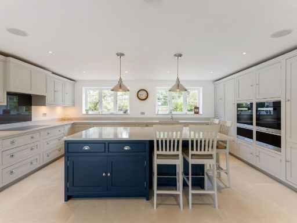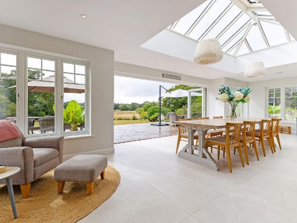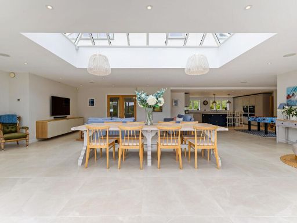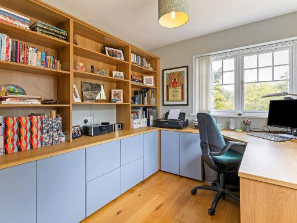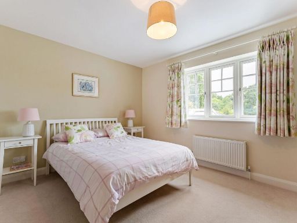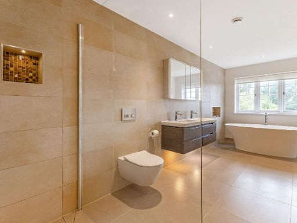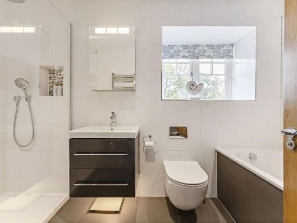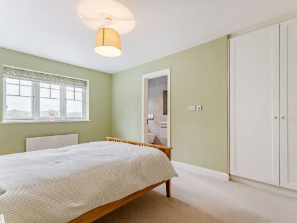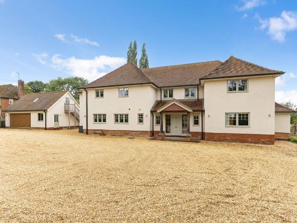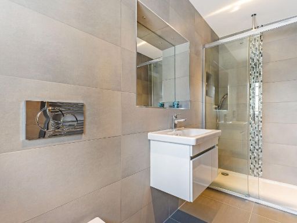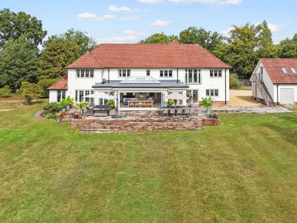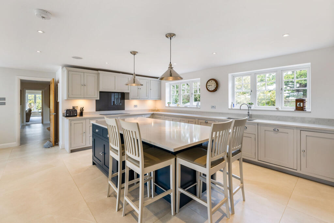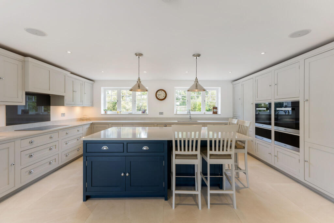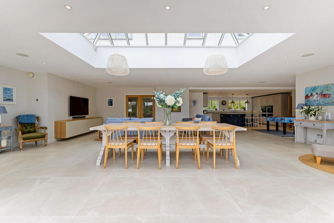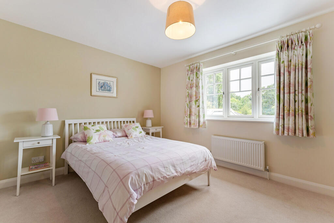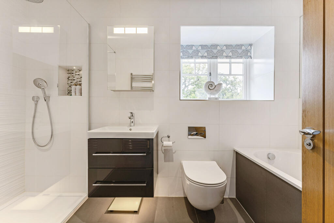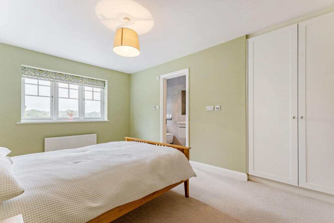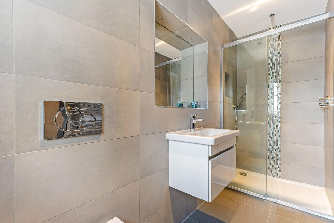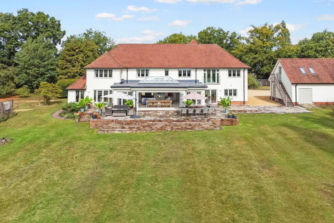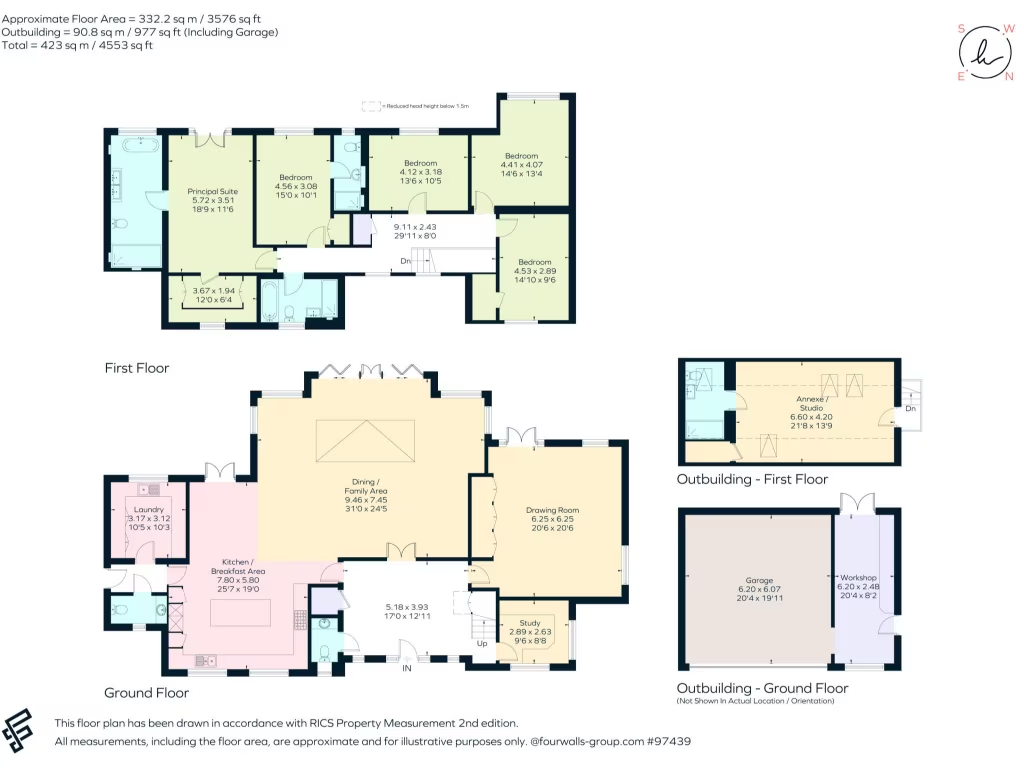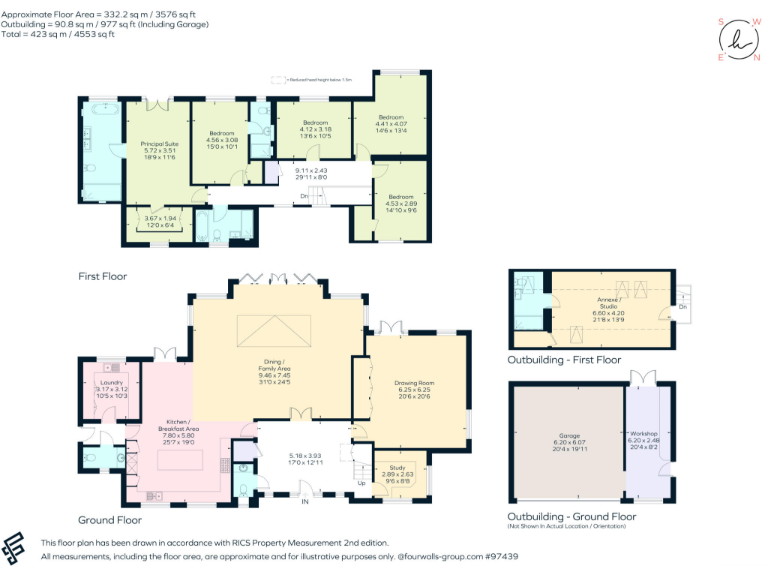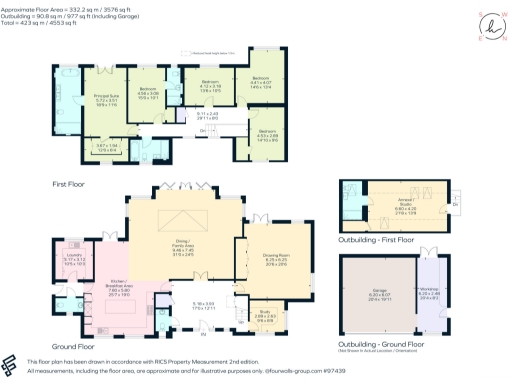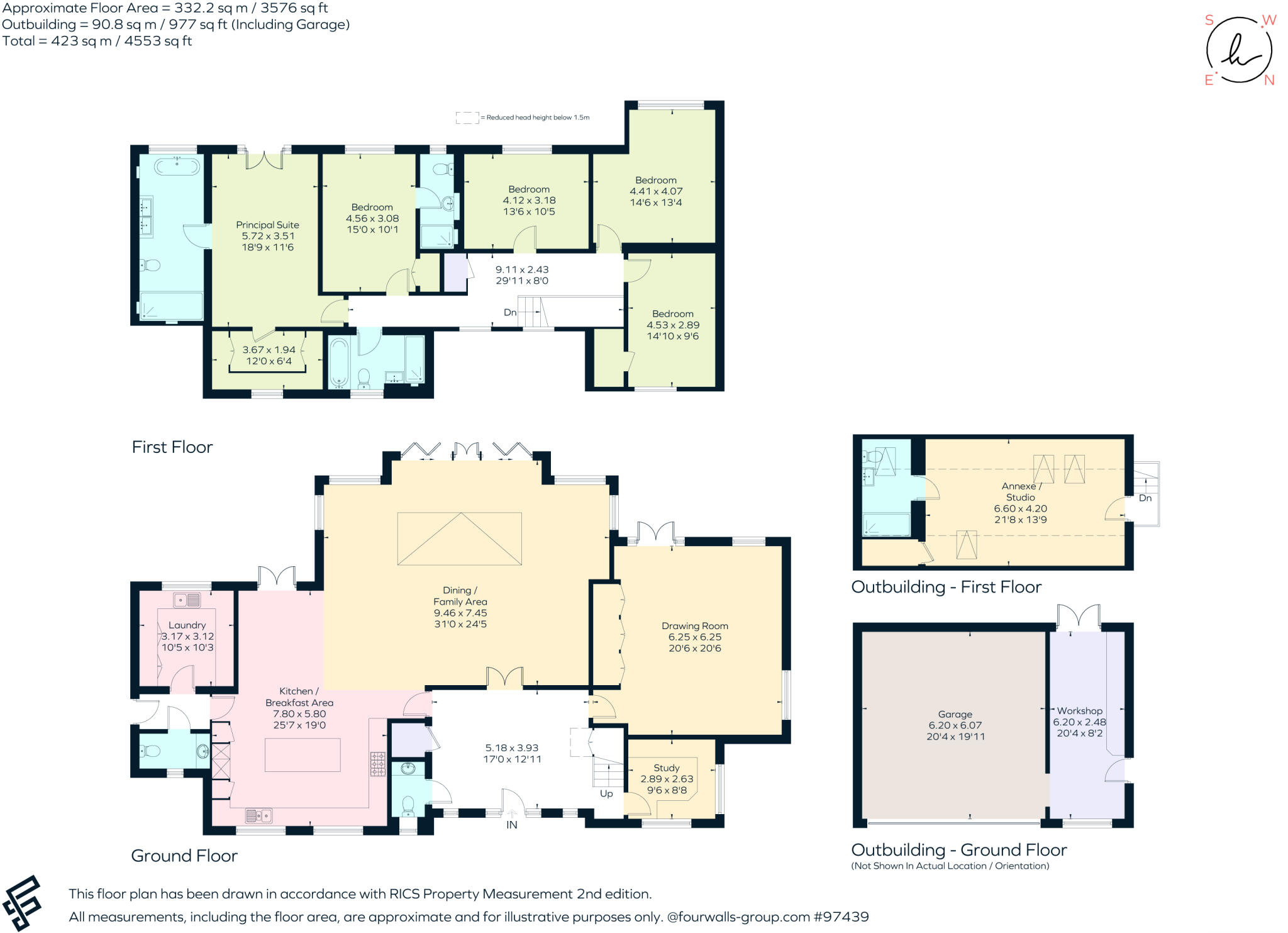Summary - PILCOT HILL PILCOT ROAD CROOKHAM VILLAGE FLEET GU51 5SP
5 bed 3 bath Detached
Spacious 5-bed country house on 1.25 acres with annexe and extensive grounds.
- Approximately 1.25 acre landscaped grounds, orchard and vegetable garden
- Over 4,500 sqft: five bedrooms, three bath/shower rooms
- Large kitchen/breakfast/dining/family room with bi-fold doors
- Annexe/studio above double garage plus workshop
- Gated driveway and ample private parking
- Double glazing updated post-2002; mains gas heating
- Slow broadband; may affect home-working
- Property dates from 1930s; allows for maintenance/modernisation
Set within about 1.25 acres, this 1930s detached country house delivers more than 4,500 sqft of versatile living, combining formal reception rooms with a dramatic kitchen/breakfast/dining/family space. Bi-fold doors open the heart of the home onto a sun terrace and sweeping lawns, while a productive orchard and vegetable garden add practical, private outdoor living.
Five bedrooms and three bath/shower rooms sit alongside two additional reception rooms, and an annexe/studio above the double garage provides independent accommodation or home-office potential. A workshop and gated driveway offer storage and secure parking for multiple vehicles.
Built with cavity walls and updated double glazing (post-2002) and warmed by a mains-gas boiler and radiators, the house suits a family seeking country living within reach of Fleet and good commuter links. Broadband speeds are slow — important for home-working — and the property dates from the 1930s, so prospective buyers should allow for ongoing maintenance and selective updating.
This is a rare, spacious plot for Hampshire: generous rooms, flexible annexe space, and extensive grounds create long-term lifestyle and value potential for a family who prioritises privacy, outside space, and proximity to reputable local schools and transport links.
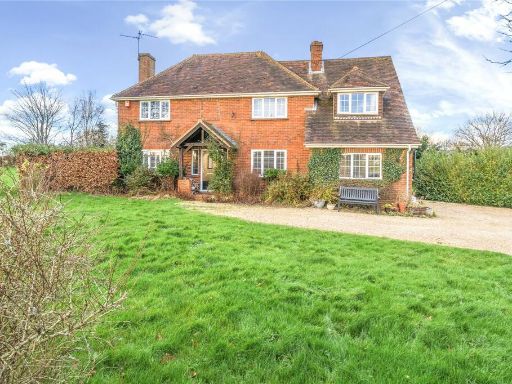 5 bedroom detached house for sale in Pilcot, Dogmersfield, Hampshire, RG27 — £1,275,000 • 5 bed • 6 bath • 3029 ft²
5 bedroom detached house for sale in Pilcot, Dogmersfield, Hampshire, RG27 — £1,275,000 • 5 bed • 6 bath • 3029 ft²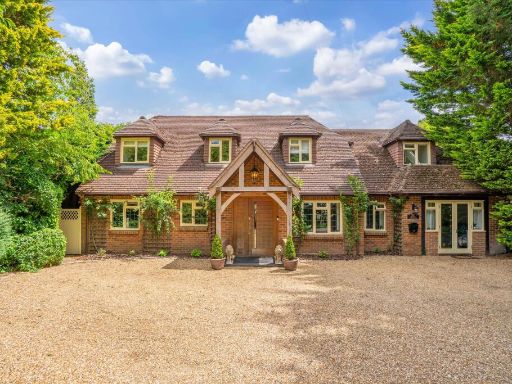 6 bedroom detached house for sale in Crondall Road, Crookham Village, Fleet, Hampshire, GU51 — £1,795,000 • 6 bed • 5 bath • 4734 ft²
6 bedroom detached house for sale in Crondall Road, Crookham Village, Fleet, Hampshire, GU51 — £1,795,000 • 6 bed • 5 bath • 4734 ft²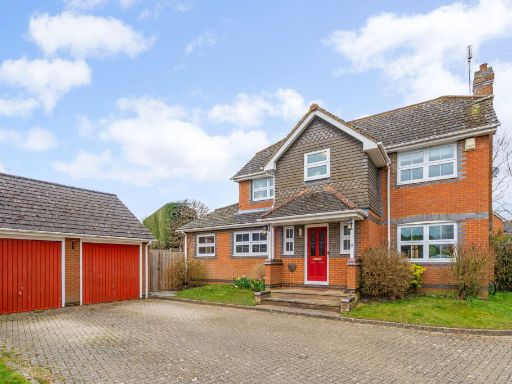 4 bedroom detached house for sale in Browning Road, Church Crookham, GU52 — £725,000 • 4 bed • 2 bath • 1985 ft²
4 bedroom detached house for sale in Browning Road, Church Crookham, GU52 — £725,000 • 4 bed • 2 bath • 1985 ft²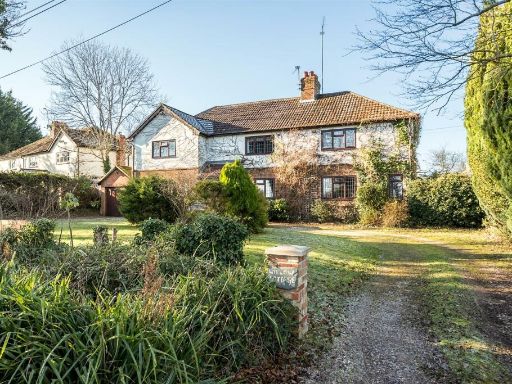 5 bedroom detached house for sale in Copes Lane, Bramshill, Hook, RG27 — £1,150,000 • 5 bed • 2 bath • 2249 ft²
5 bedroom detached house for sale in Copes Lane, Bramshill, Hook, RG27 — £1,150,000 • 5 bed • 2 bath • 2249 ft²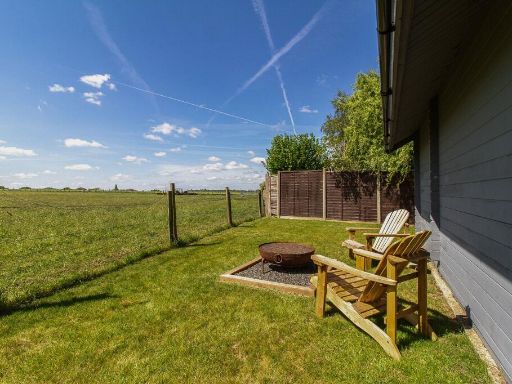 3 bedroom semi-detached house for sale in The Street, Crookham Village, GU51 — £690,000 • 3 bed • 2 bath • 1215 ft²
3 bedroom semi-detached house for sale in The Street, Crookham Village, GU51 — £690,000 • 3 bed • 2 bath • 1215 ft²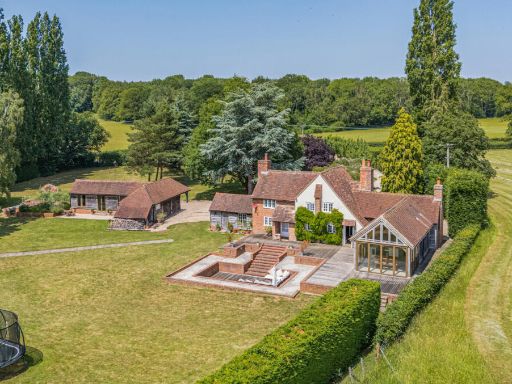 3 bedroom detached house for sale in Odiham Road, Odiham, Hook, RG29 — £1,350,000 • 3 bed • 1 bath • 3000 ft²
3 bedroom detached house for sale in Odiham Road, Odiham, Hook, RG29 — £1,350,000 • 3 bed • 1 bath • 3000 ft²