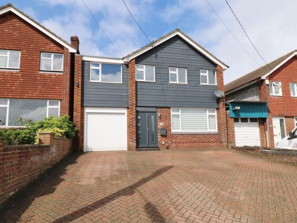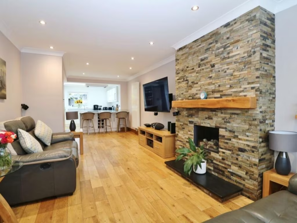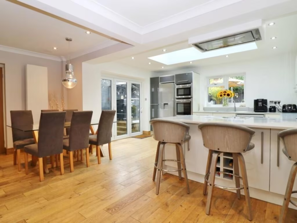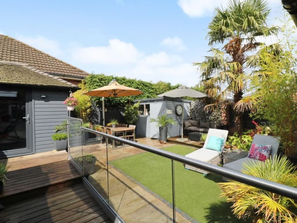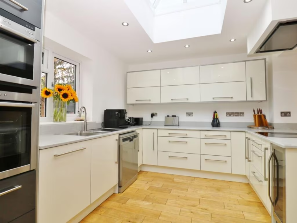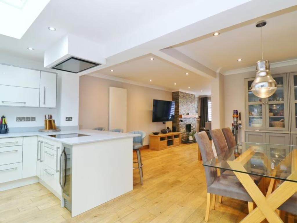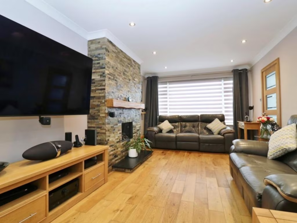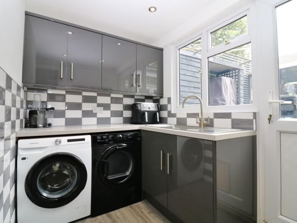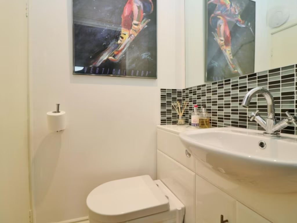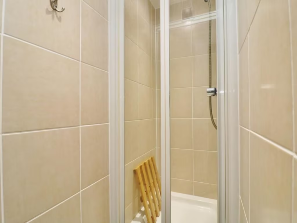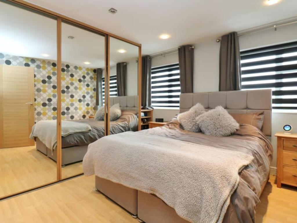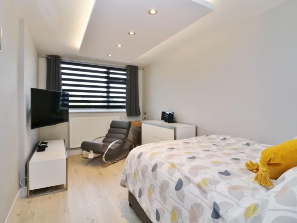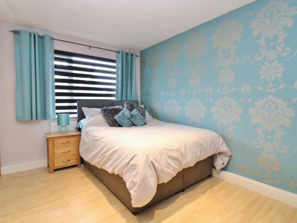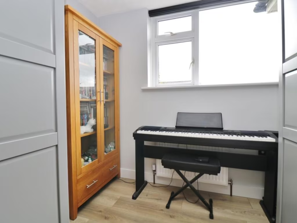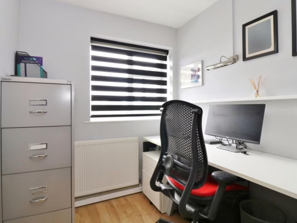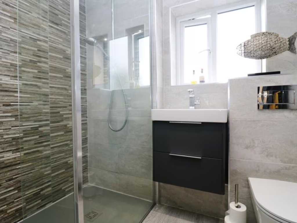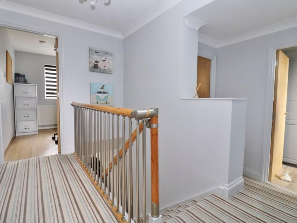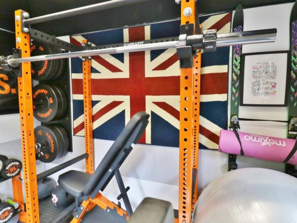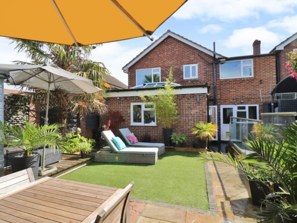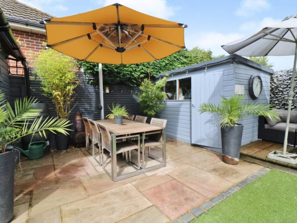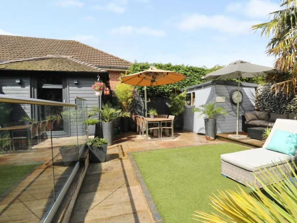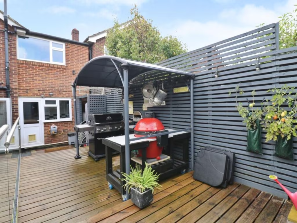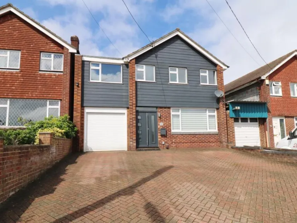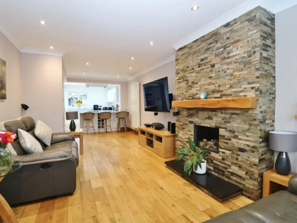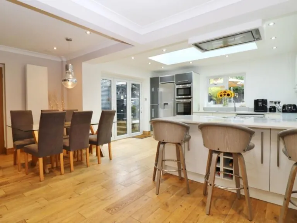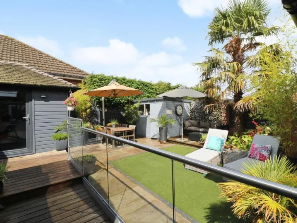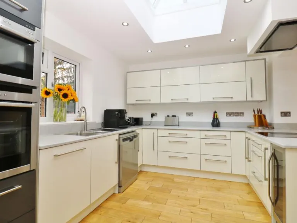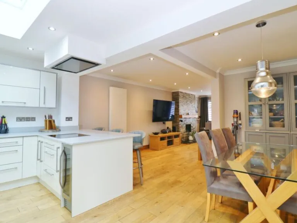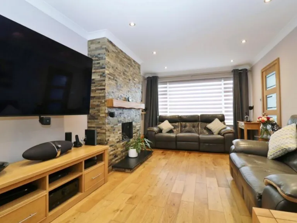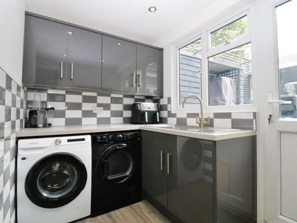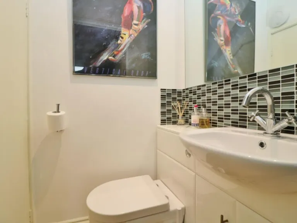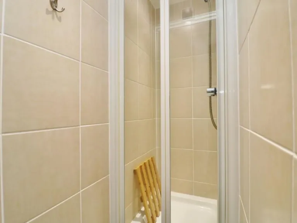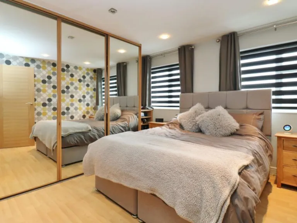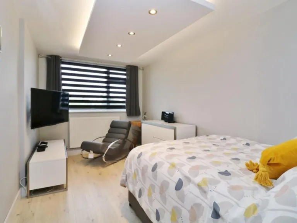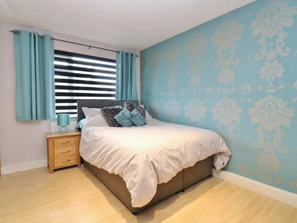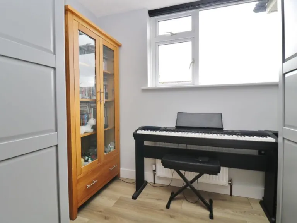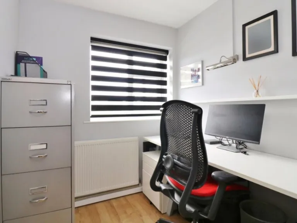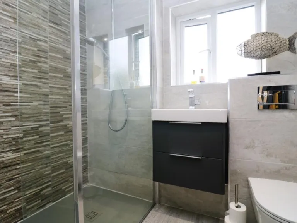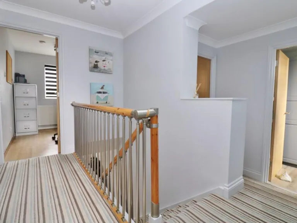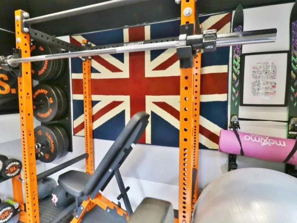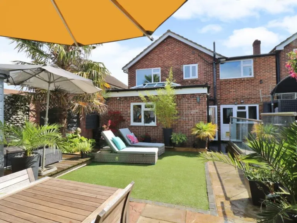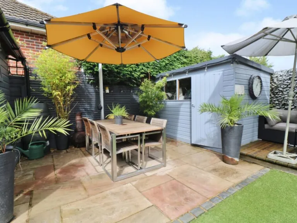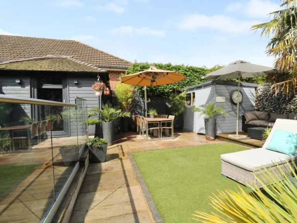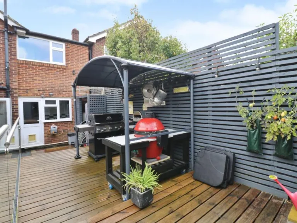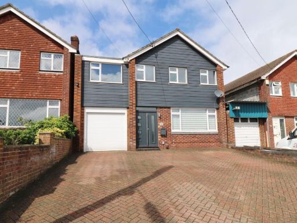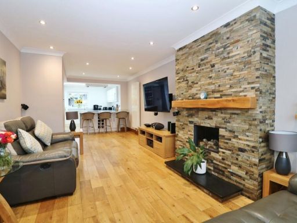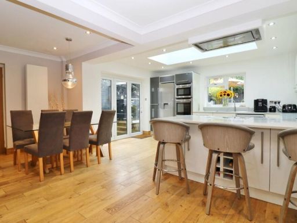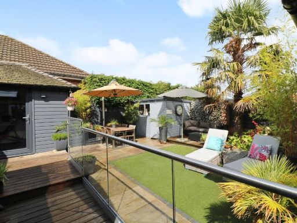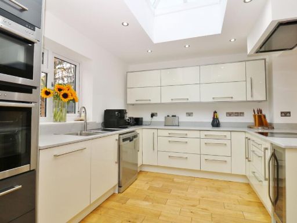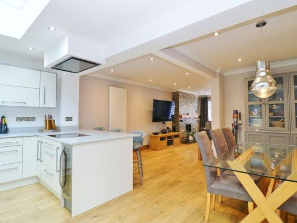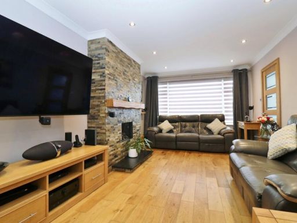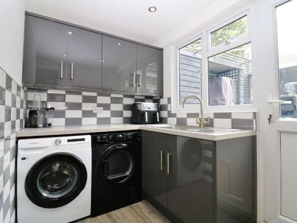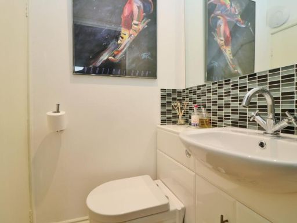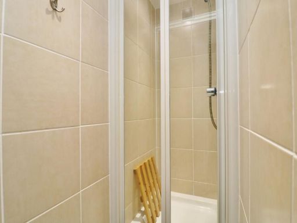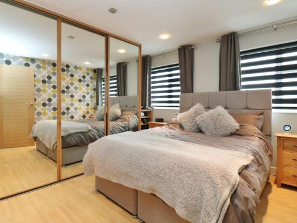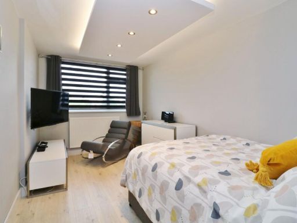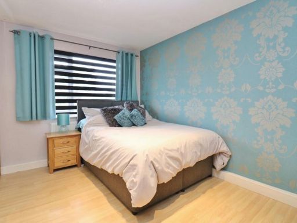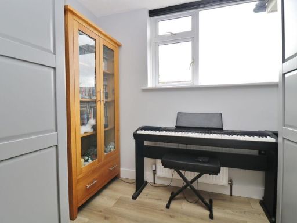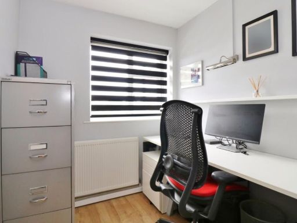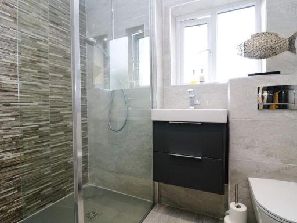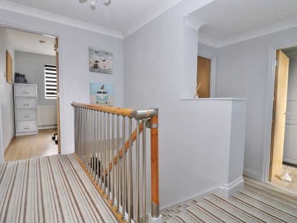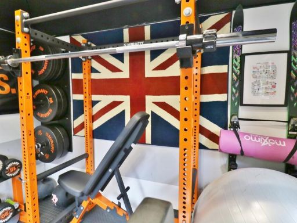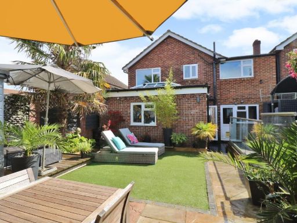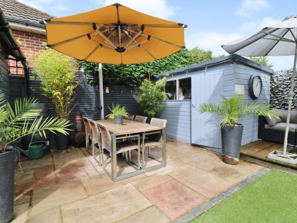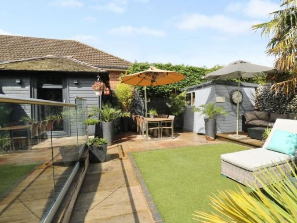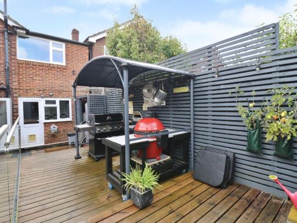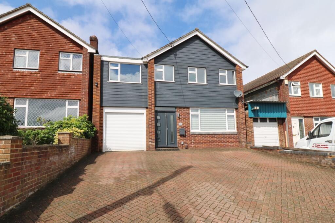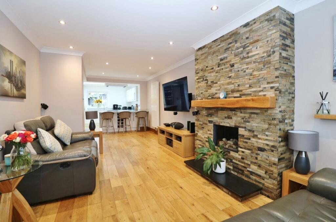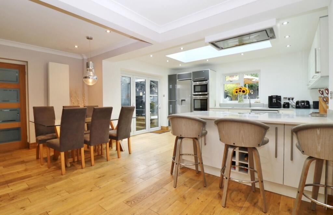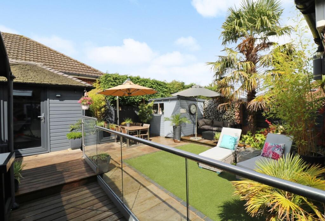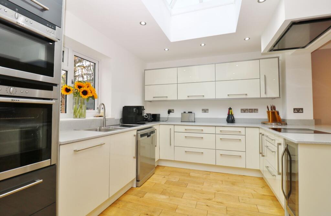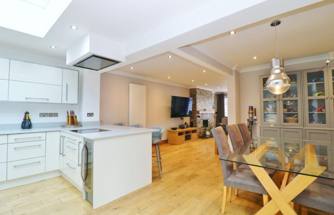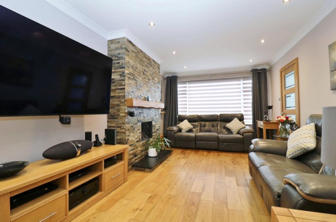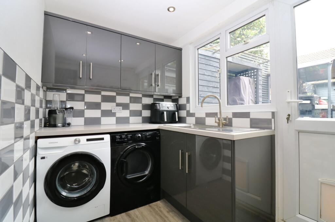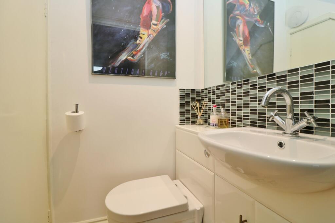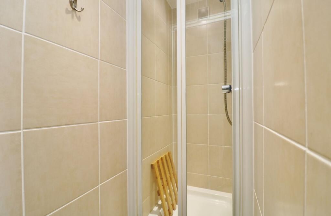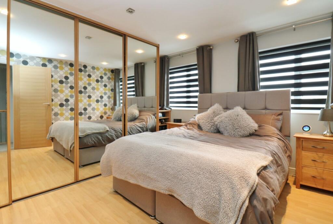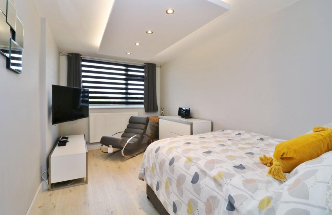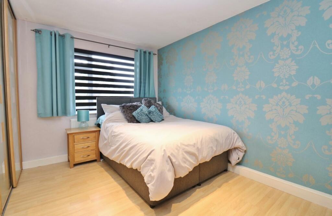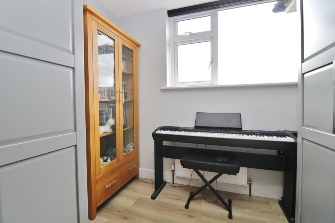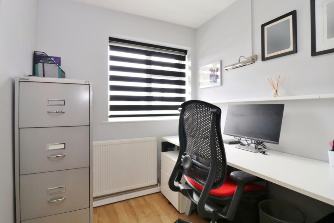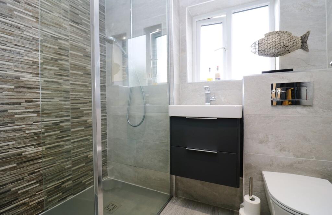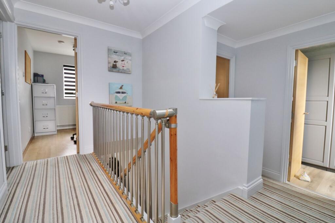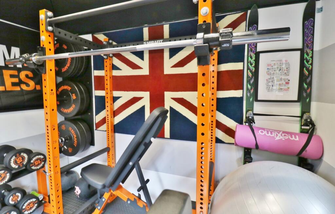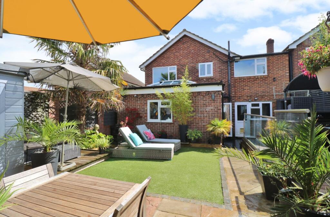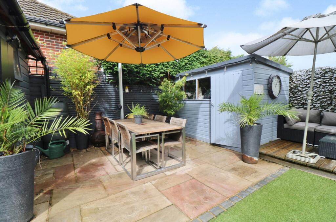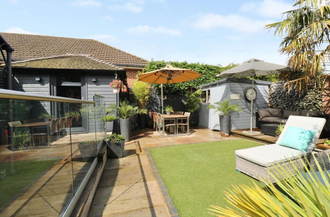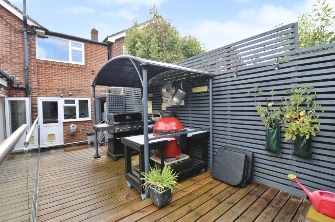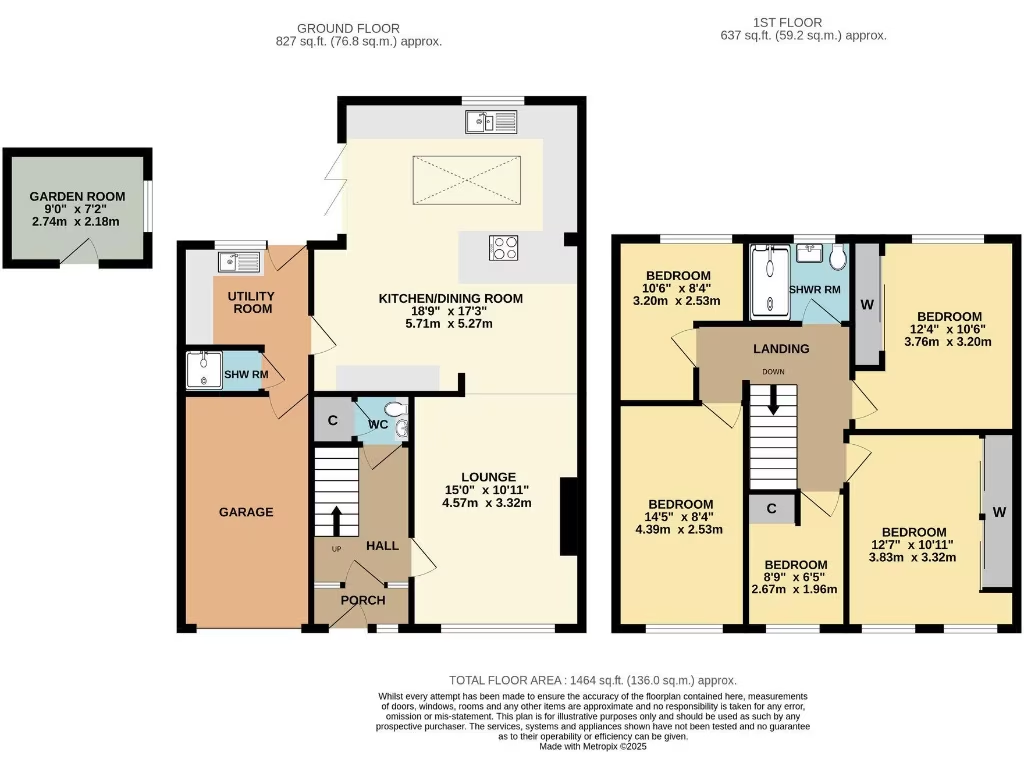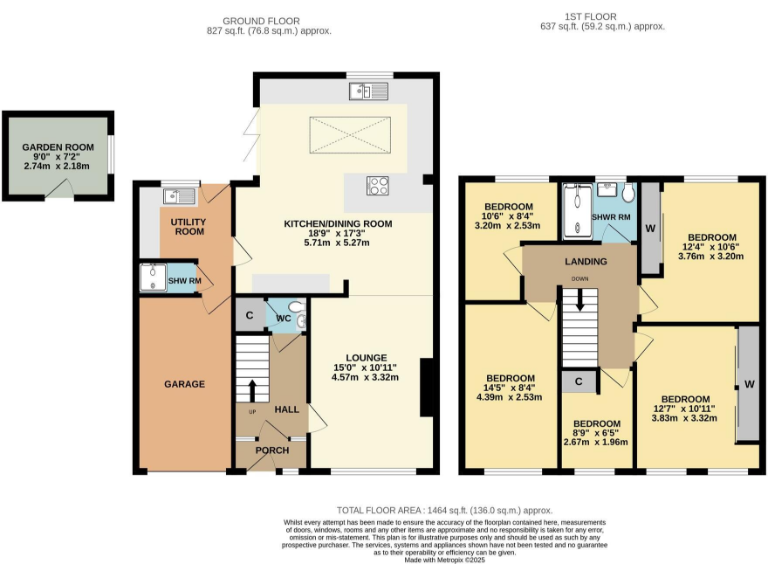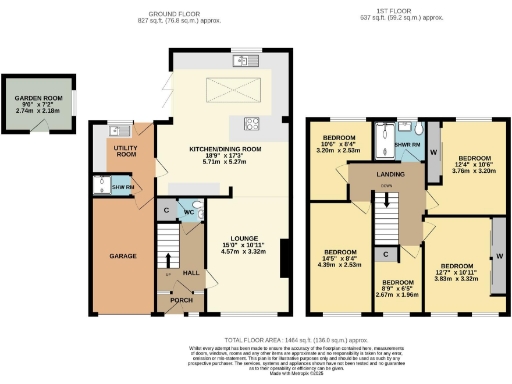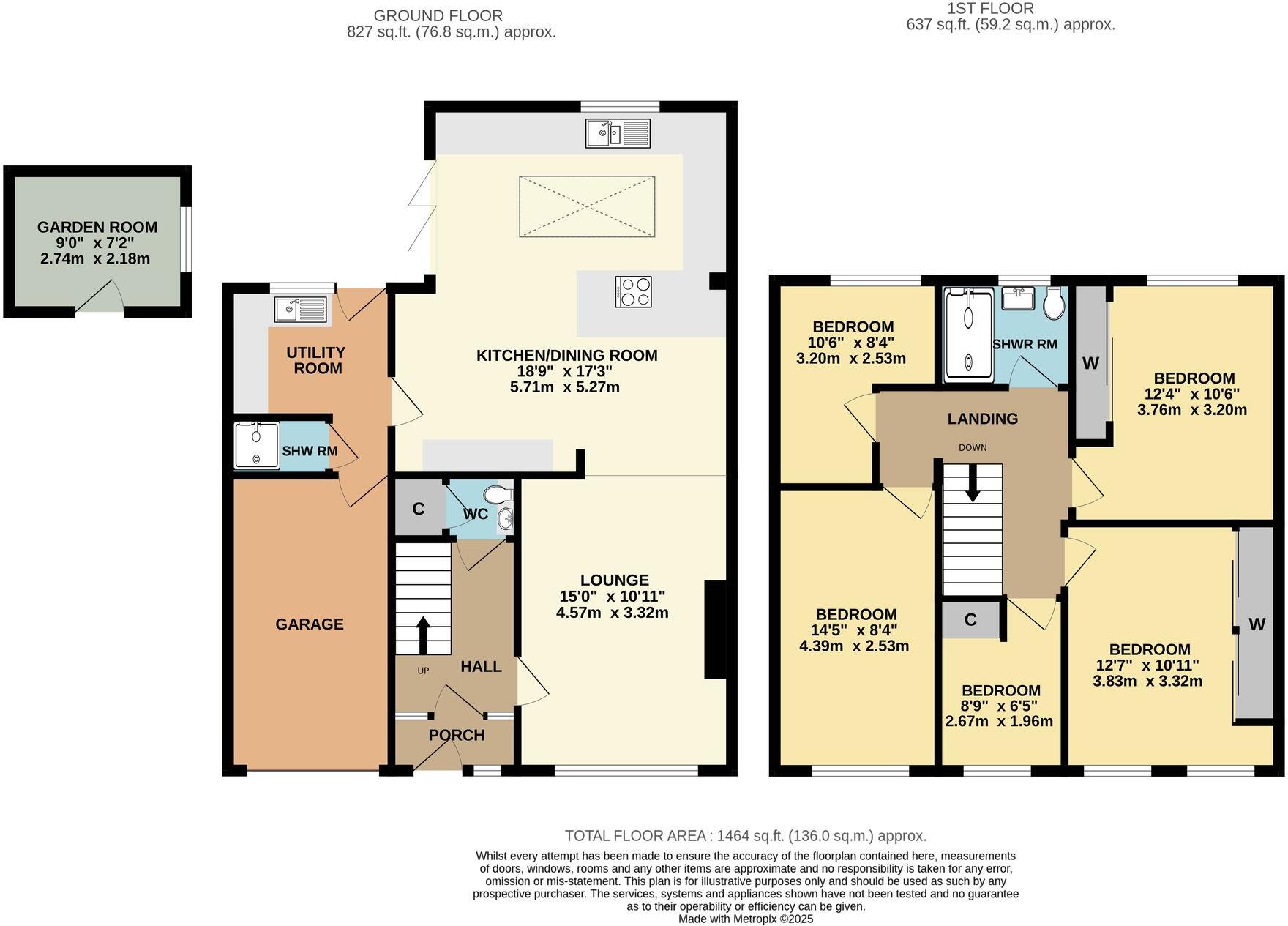Summary - 65 UPPER ST HELENS ROAD HEDGE END SOUTHAMPTON SO30 0LS
5 bed 2 bath Detached
Extended five-bedroom family home with landscaped garden, garage and solar panels..
Five bedrooms across two floors, flexible family accommodation
Open-plan kitchen/diner with roof lantern and bi-fold doors to garden
Landscaped rear garden with deck, paved areas and insulated gym/garden room
Integral garage with electric roller door and driveway parking for 3–4 cars
Privately owned solar panels; mains gas heating and double glazing
Two shower rooms and a ground-floor WC; utility room with garden access
EPC D rating and above-average council tax (Eastleigh Band E)
Part-fibre broadband up to 76 Mbps (download) — suitable for home working
This extended five-bedroom detached house on Upper St Helens Road is presented as a ready-to-move-in family home with flexible living space and generous parking. The ground floor’s open-plan kitchen/dining area with roof lantern and bi-fold doors creates a bright social hub that connects directly to a landscaped rear garden with decked and paved seating and an insulated gym/garden room.
Practical day-to-day living is well catered for: an integral garage with electric roller door, driveway parking for 3–4 cars, a utility room, two shower rooms plus a ground-floor WC. The property benefits from privately owned solar panels, mains gas central heating and double glazing, helping running costs despite an EPC rating of D.
Situated close to Hedge End village centre, local shops, schools and M27 links, the house suits a growing family wanting space and good local amenities. Broadband is part-fibre with typical download speeds up to 76 Mbps—adequate for home working and streaming.
Drawbacks to note: the EPC D rating may affect longer-term energy costs and resale expectations; council tax sits above average (Eastleigh Band E). The house was originally constructed in the late 1960s–70s, so while it has been modernised in many areas, some elements may reflect its age and could need updating over time.
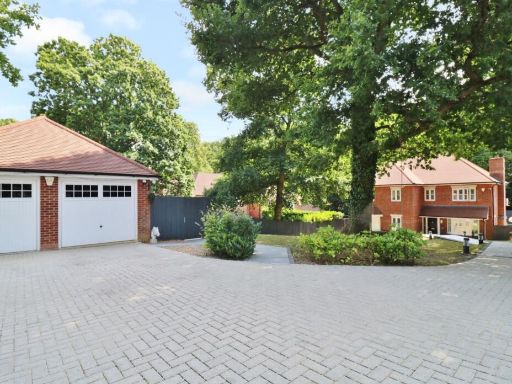 5 bedroom detached house for sale in Heath House Close, Hedge End, SO30 — £800,000 • 5 bed • 3 bath • 2305 ft²
5 bedroom detached house for sale in Heath House Close, Hedge End, SO30 — £800,000 • 5 bed • 3 bath • 2305 ft²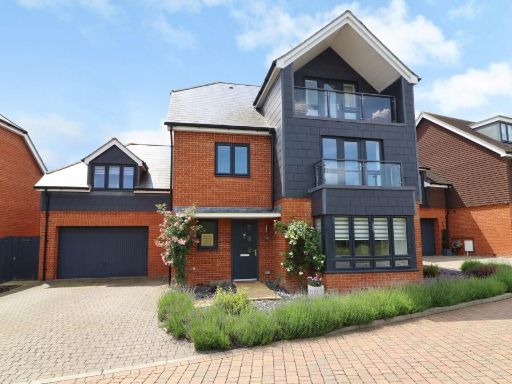 5 bedroom detached house for sale in Vantage Copse, Bursledon, SO31 — £800,000 • 5 bed • 4 bath • 2687 ft²
5 bedroom detached house for sale in Vantage Copse, Bursledon, SO31 — £800,000 • 5 bed • 4 bath • 2687 ft²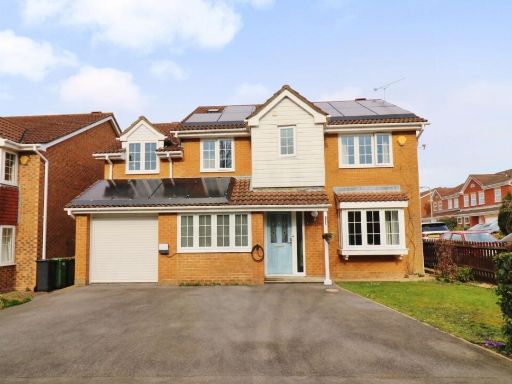 6 bedroom detached house for sale in Marlborough Gardens, Hedge End, SO30 — £600,000 • 6 bed • 2 bath • 1836 ft²
6 bedroom detached house for sale in Marlborough Gardens, Hedge End, SO30 — £600,000 • 6 bed • 2 bath • 1836 ft²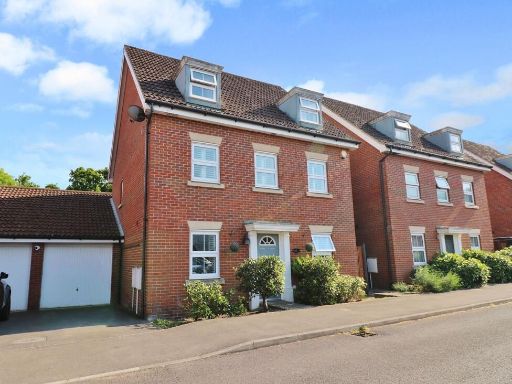 5 bedroom link detached house for sale in Hansen Gardens, Hedge End, SO30 — £475,000 • 5 bed • 4 bath • 1986 ft²
5 bedroom link detached house for sale in Hansen Gardens, Hedge End, SO30 — £475,000 • 5 bed • 4 bath • 1986 ft²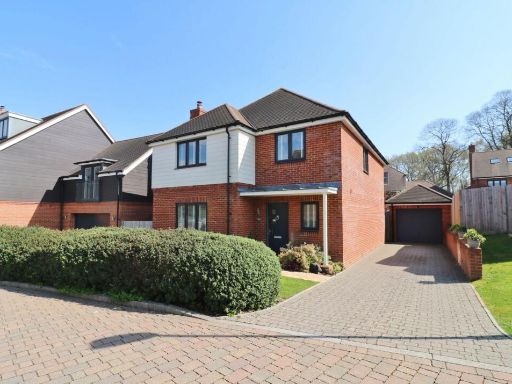 4 bedroom detached house for sale in Vantage Copse, Bursledon, SO31 — £550,000 • 4 bed • 2 bath • 1726 ft²
4 bedroom detached house for sale in Vantage Copse, Bursledon, SO31 — £550,000 • 4 bed • 2 bath • 1726 ft²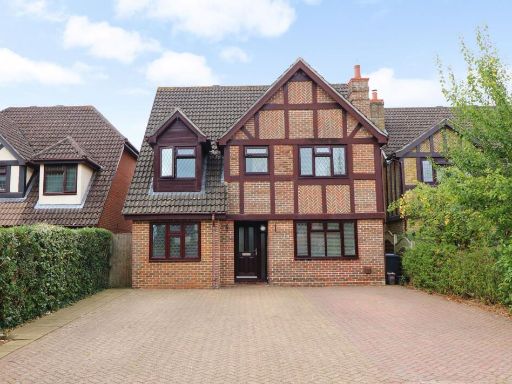 4 bedroom detached house for sale in Beattie Rise, Hedge End, SO30 — £600,000 • 4 bed • 2 bath • 1685 ft²
4 bedroom detached house for sale in Beattie Rise, Hedge End, SO30 — £600,000 • 4 bed • 2 bath • 1685 ft²