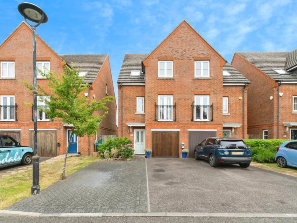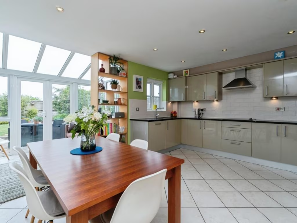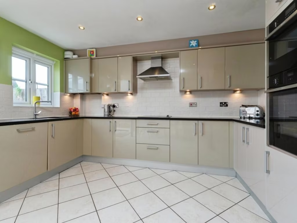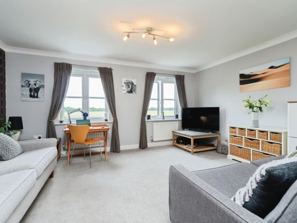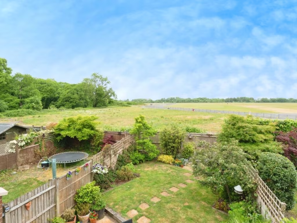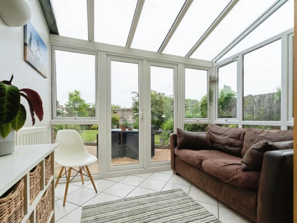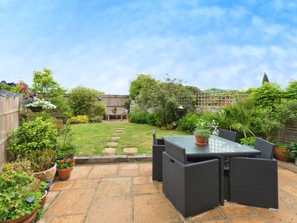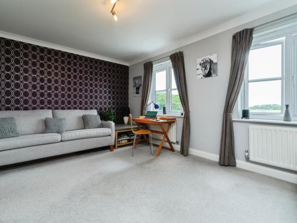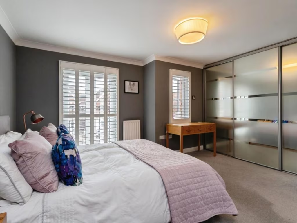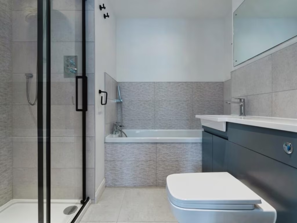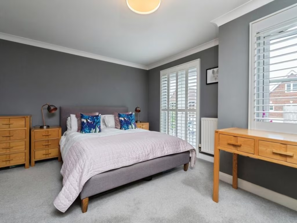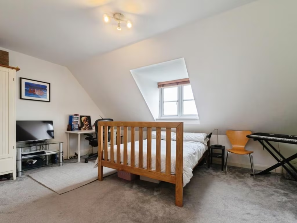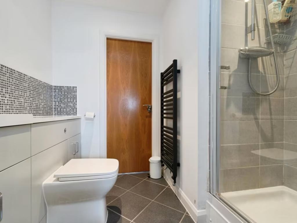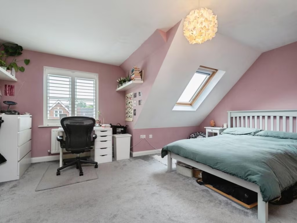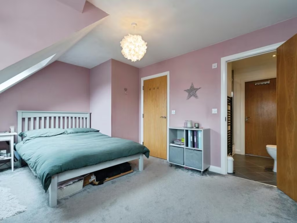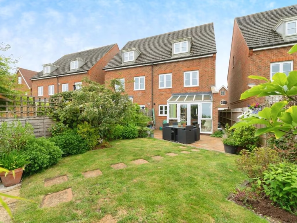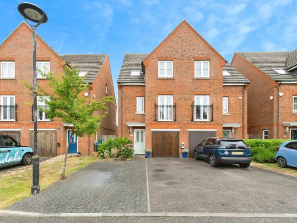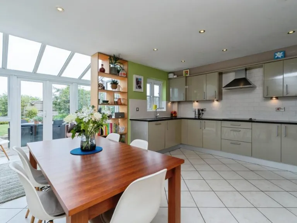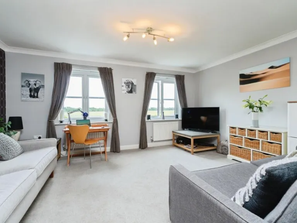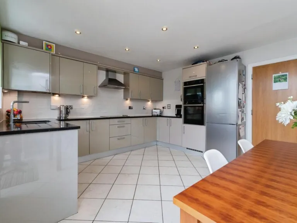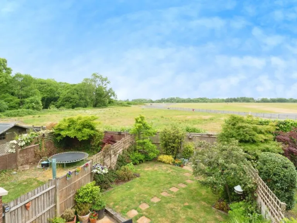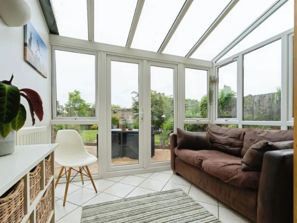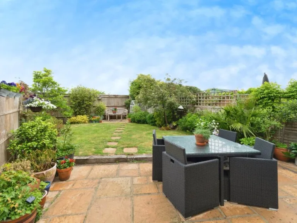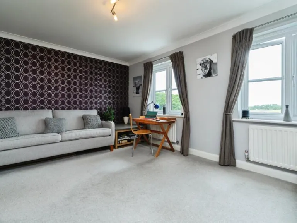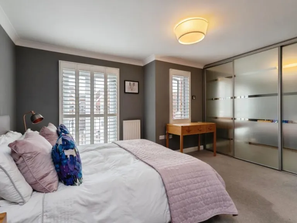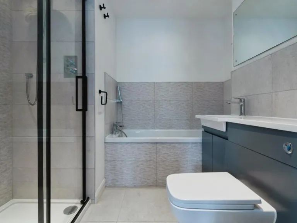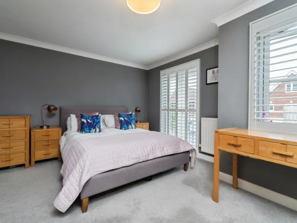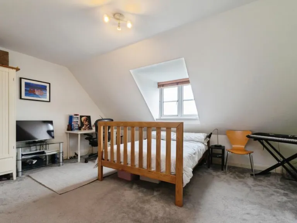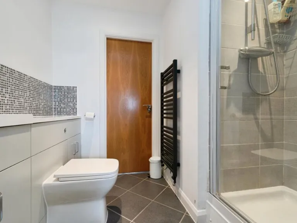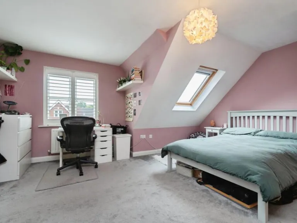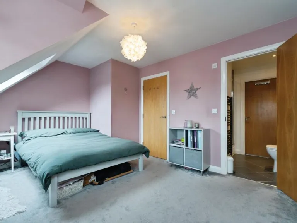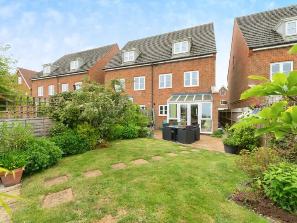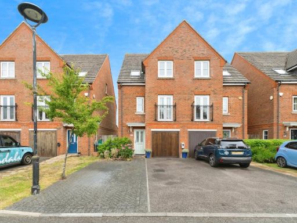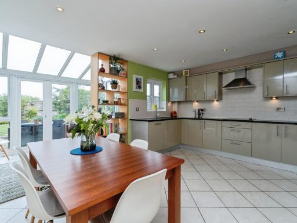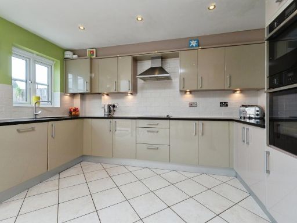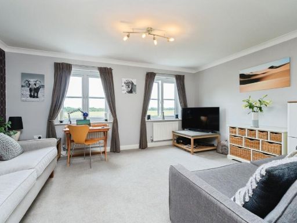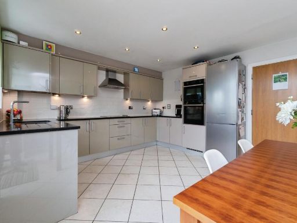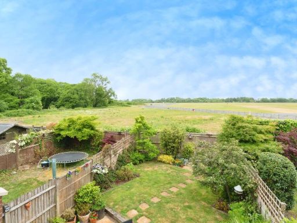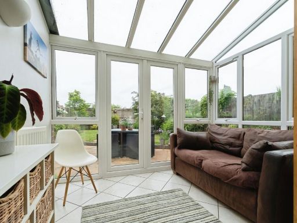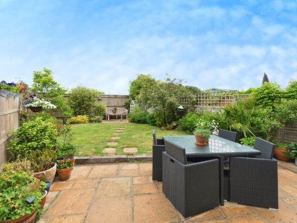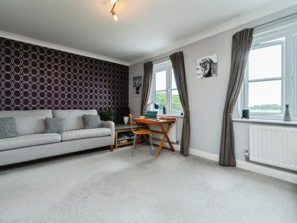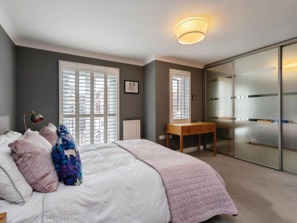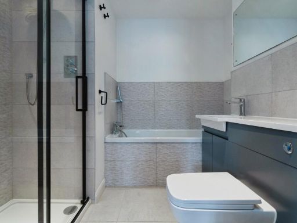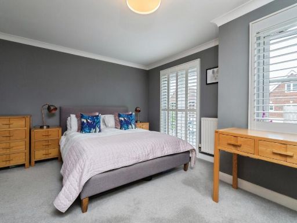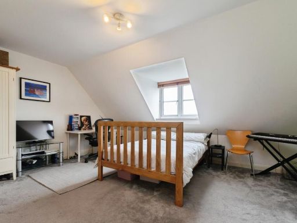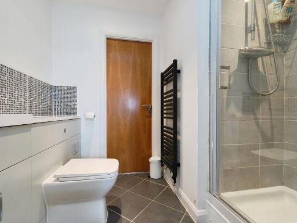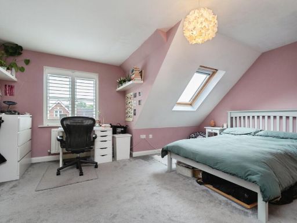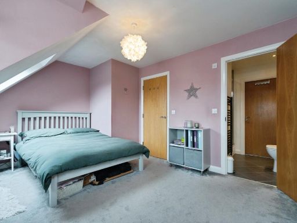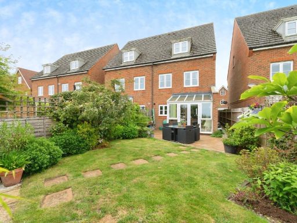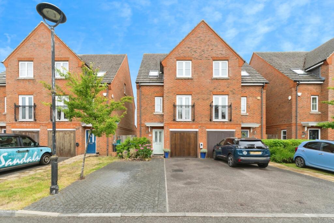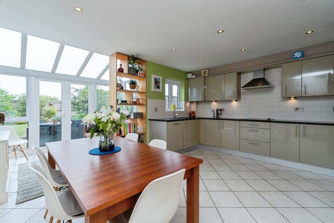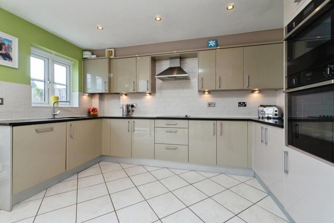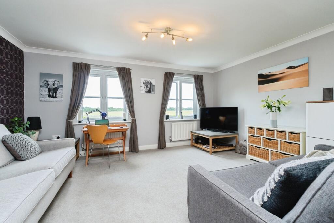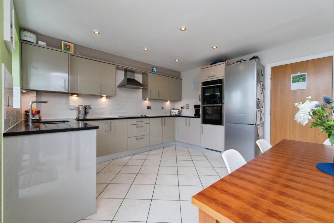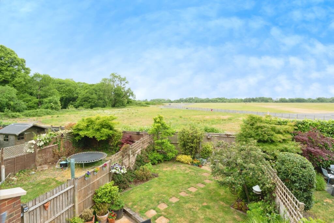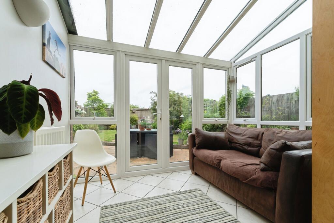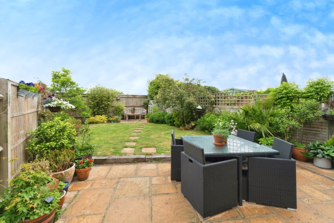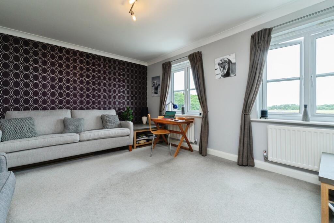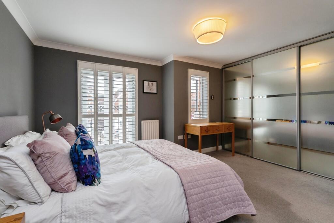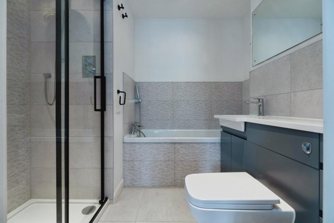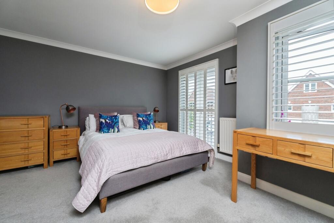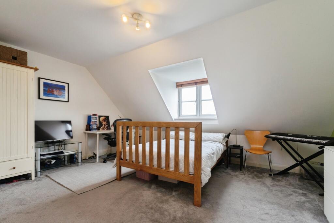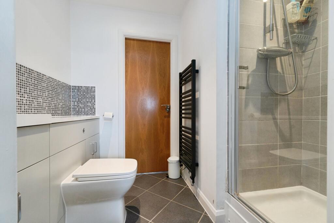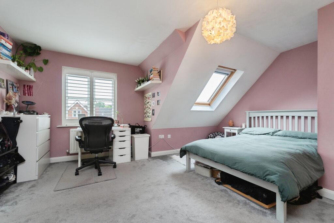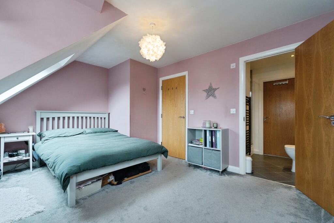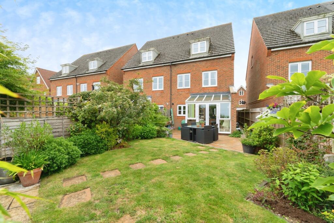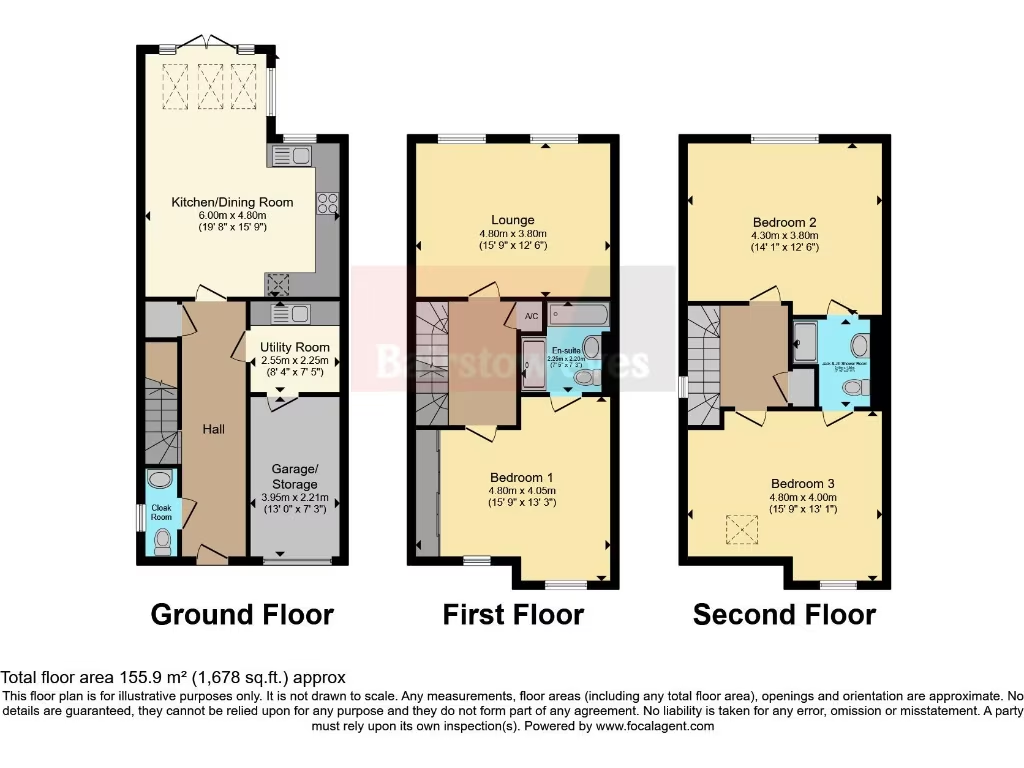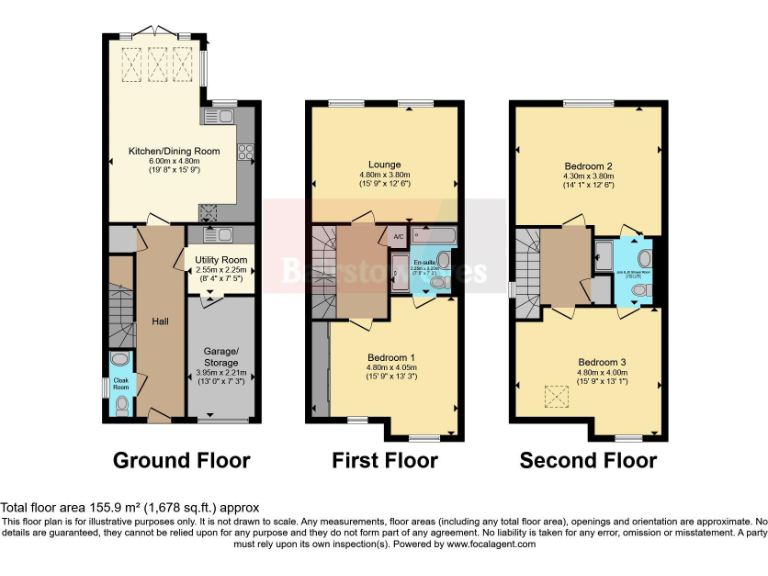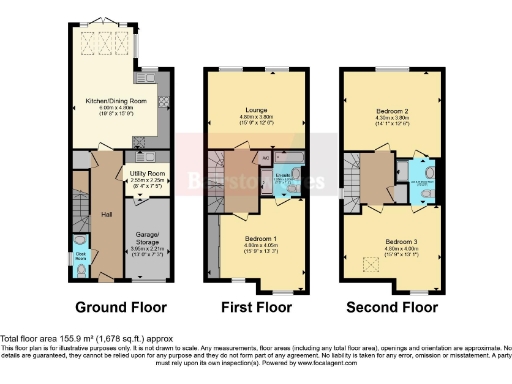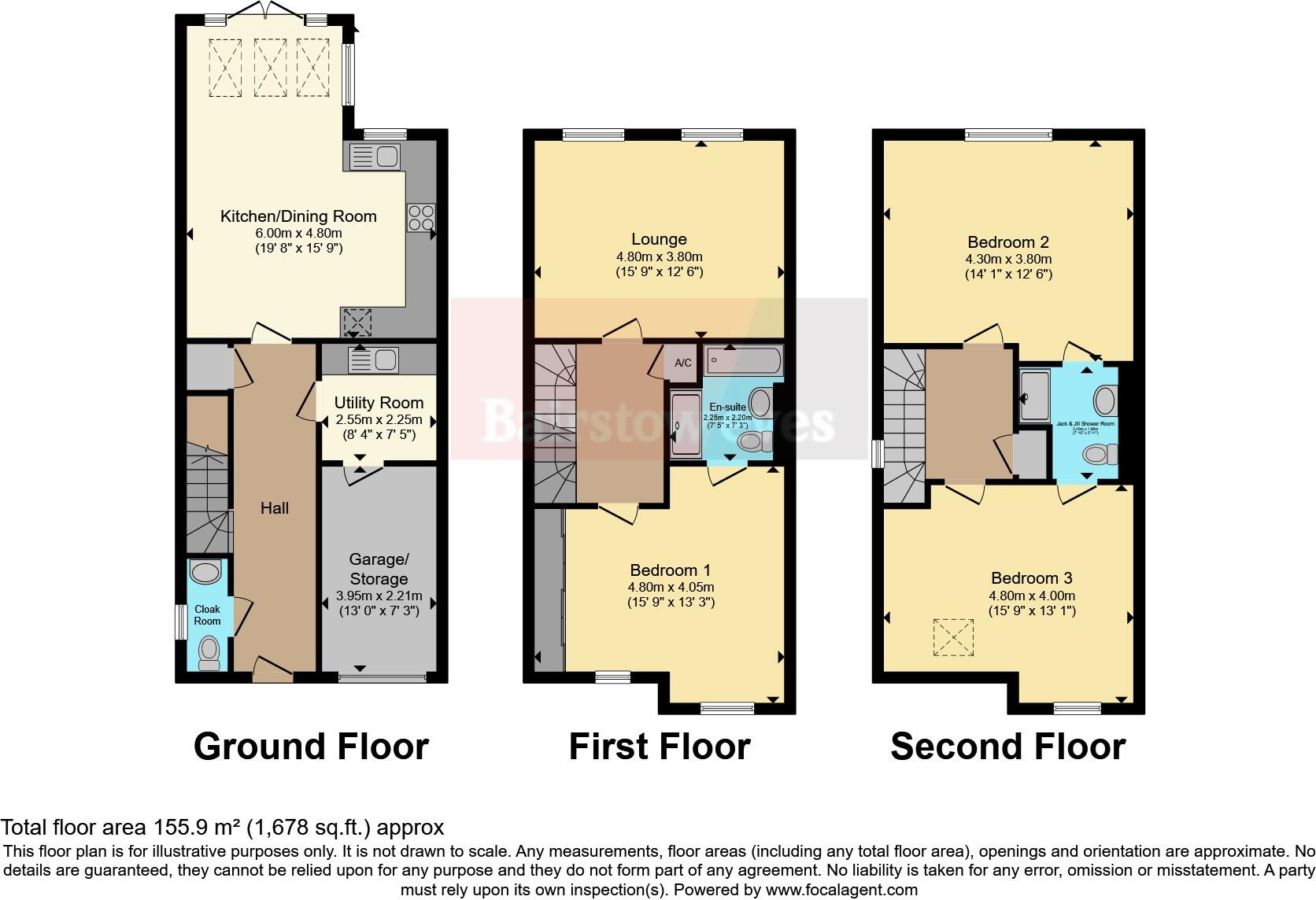Summary - 7, Trueman Road CR8 5GL
3 bed 2 bath Semi-Detached
Large family townhouse backing onto Kenley Aerodrome with garage and open-plan living.
Three double bedrooms across three floors
A spacious three-double-bedroom semi-detached home arranged over three floors, set in the sought-after Kenley Park area and backing directly onto Kenley Aerodrome. The house is designed for family living with a large open-plan kitchen/family/dining area, a separate lounge with far-reaching aerodrome views, two bathrooms including an en-suite, and a larger-than-average integral garage plus off-street parking.
Practical features include double glazing (installed post-2002), mains gas central heating with boiler and radiators, a utility room, and a level, landscaped rear garden that benefits from the open aspect over the aerodrome. The property is freehold, around 1,678 sq ft internally, and sits in a very affluent, low-crime neighbourhood with excellent mobile and fast broadband — useful for home working and family connectivity.
Local amenities and transport are convenient: nearby commons and Kenley Aerodrome offer extensive green space, several well-regarded primary and secondary schools are within reach, and Whyteleafe South station provides links into central London. Road connections to the M25 (J6) make Gatwick and Heathrow accessible for wider travel.
Notable considerations: council tax is described as expensive. The front garden is modest and the home is modern (constructed 2003–2006), so buyers seeking a period property may prefer older stock. Internal viewing is recommended to fully appreciate the flexible layout and the uninterrupted aerodrome views from the rear rooms.
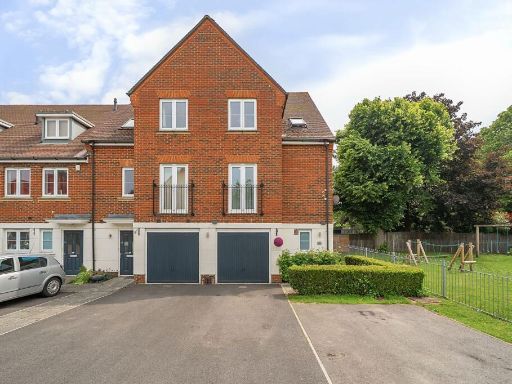 3 bedroom end of terrace house for sale in Collard Close, Kenley, CR8 — £600,000 • 3 bed • 2 bath • 1651 ft²
3 bedroom end of terrace house for sale in Collard Close, Kenley, CR8 — £600,000 • 3 bed • 2 bath • 1651 ft²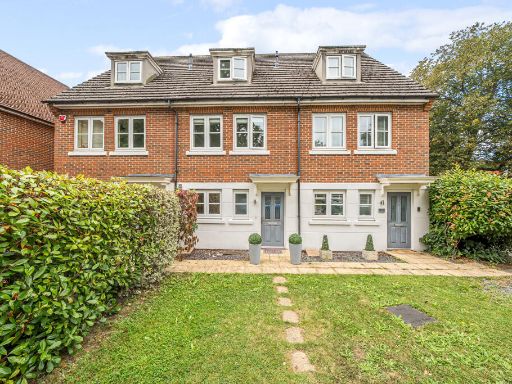 3 bedroom terraced house for sale in Fenemore Road, Kenley, CR8 — £475,000 • 3 bed • 3 bath • 1067 ft²
3 bedroom terraced house for sale in Fenemore Road, Kenley, CR8 — £475,000 • 3 bed • 3 bath • 1067 ft²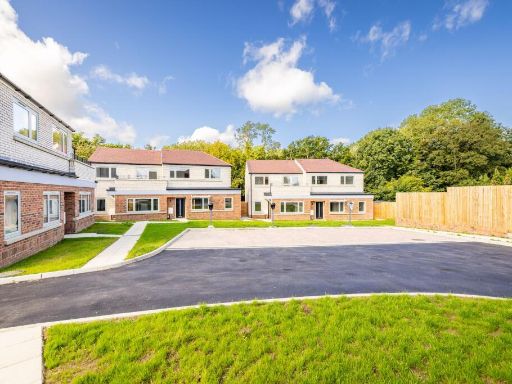 3 bedroom semi-detached house for sale in Fairoak Close, Kenley, CR8 — £675,000 • 3 bed • 2 bath • 1238 ft²
3 bedroom semi-detached house for sale in Fairoak Close, Kenley, CR8 — £675,000 • 3 bed • 2 bath • 1238 ft²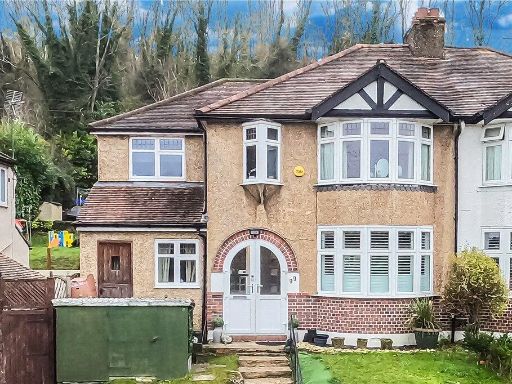 5 bedroom semi-detached house for sale in Valley Road, Kenley, CR8 — £575,000 • 5 bed • 1 bath • 1436 ft²
5 bedroom semi-detached house for sale in Valley Road, Kenley, CR8 — £575,000 • 5 bed • 1 bath • 1436 ft²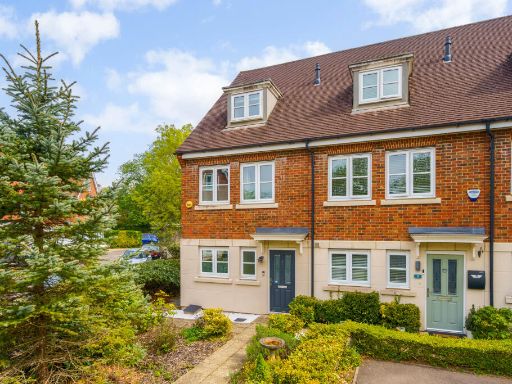 3 bedroom end of terrace house for sale in Montgomery Way, Kenley, CR8 — £475,000 • 3 bed • 3 bath • 1217 ft²
3 bedroom end of terrace house for sale in Montgomery Way, Kenley, CR8 — £475,000 • 3 bed • 3 bath • 1217 ft²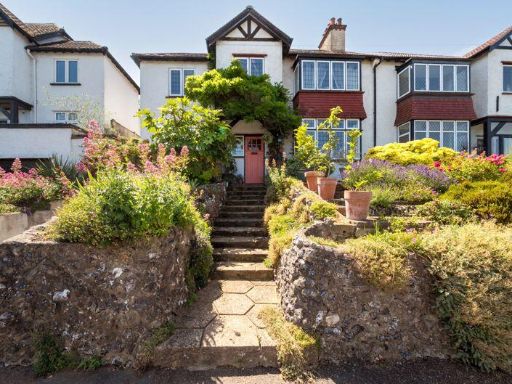 3 bedroom semi-detached house for sale in Northwood Avenue, Purley, CR8 — £615,000 • 3 bed • 1 bath • 1500 ft²
3 bedroom semi-detached house for sale in Northwood Avenue, Purley, CR8 — £615,000 • 3 bed • 1 bath • 1500 ft²