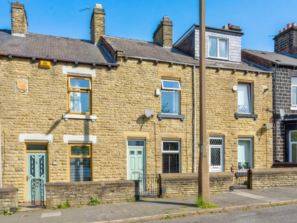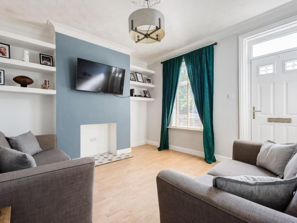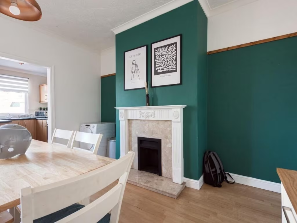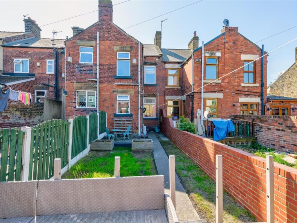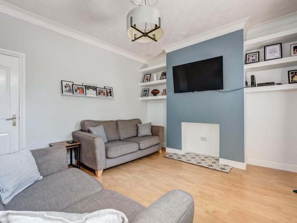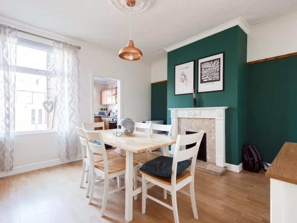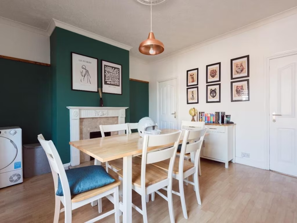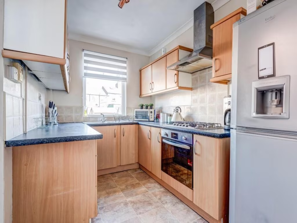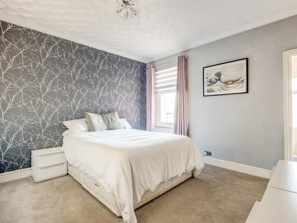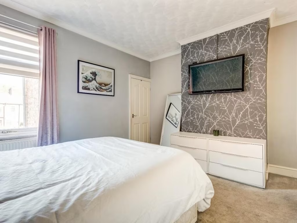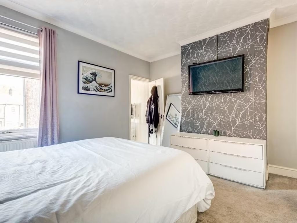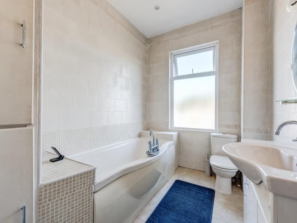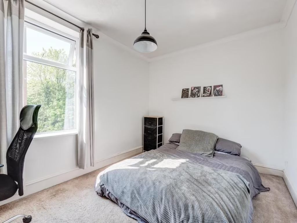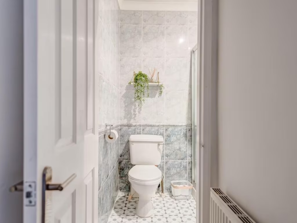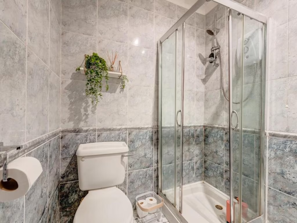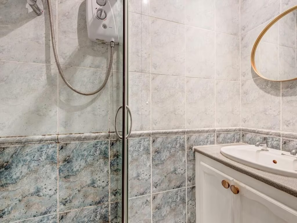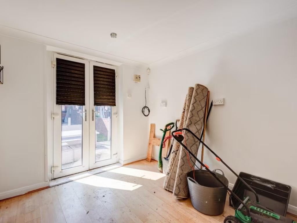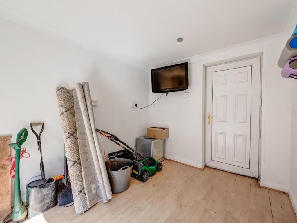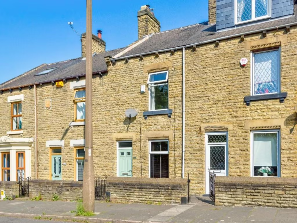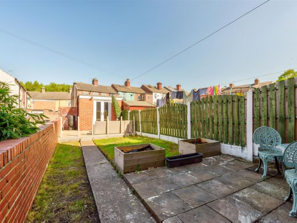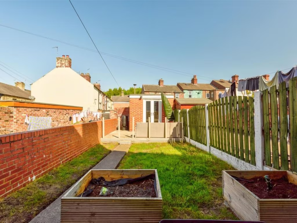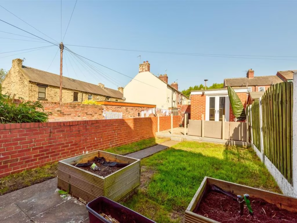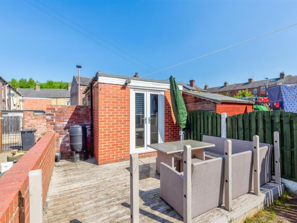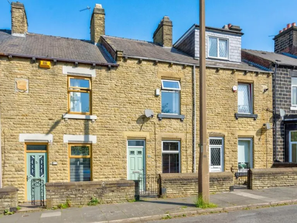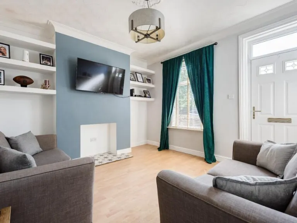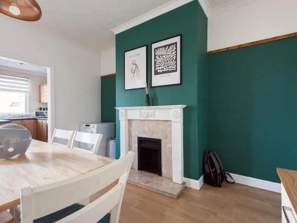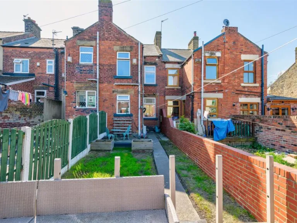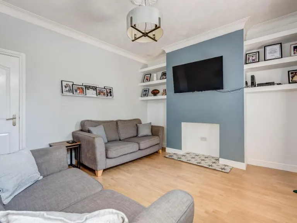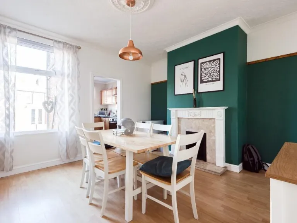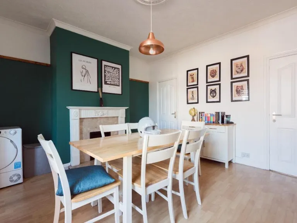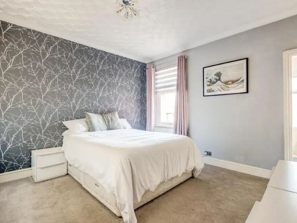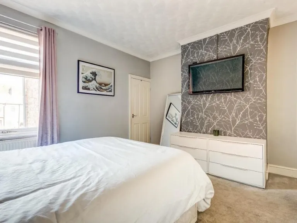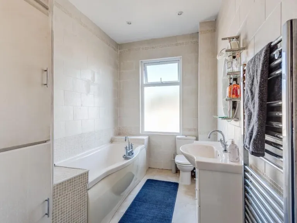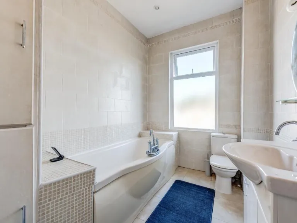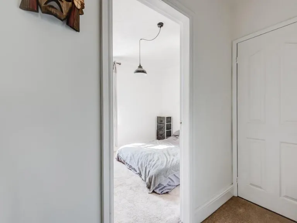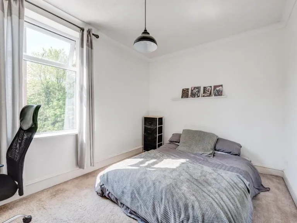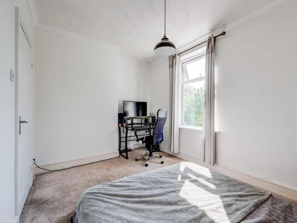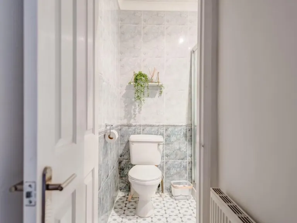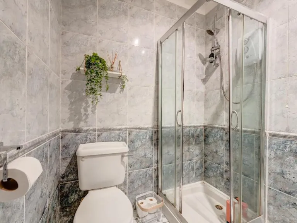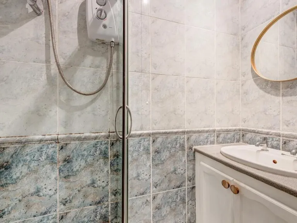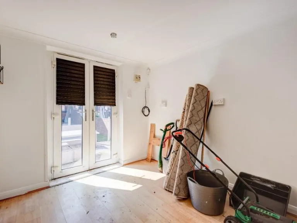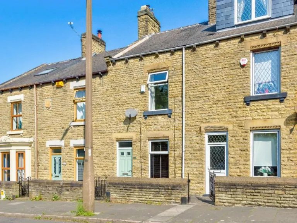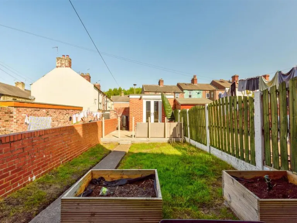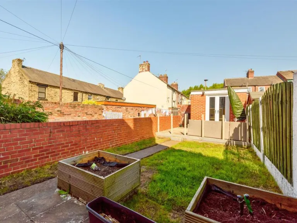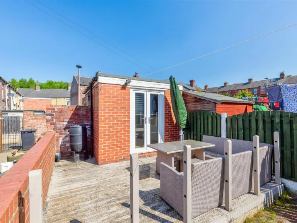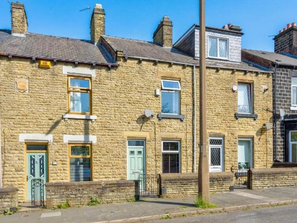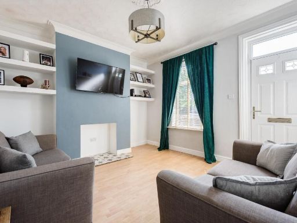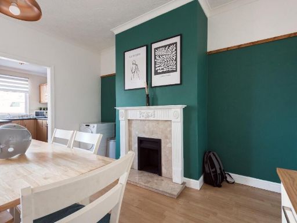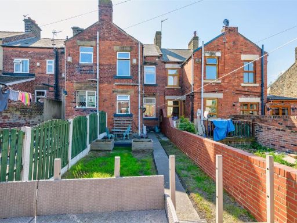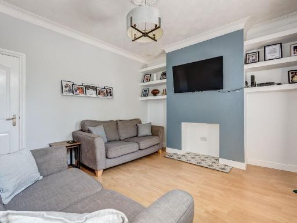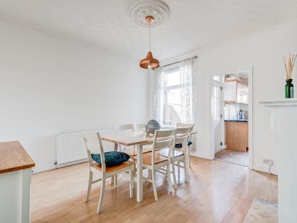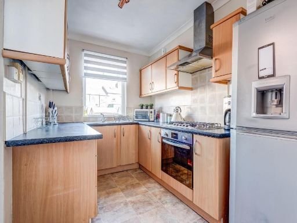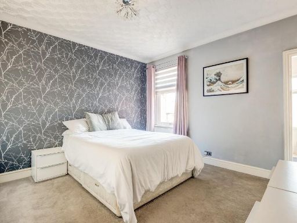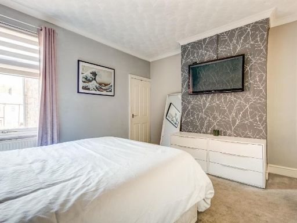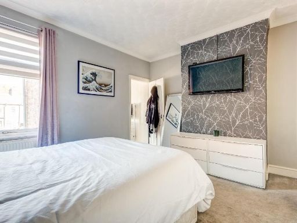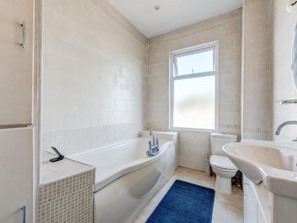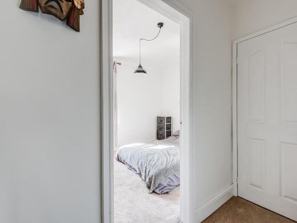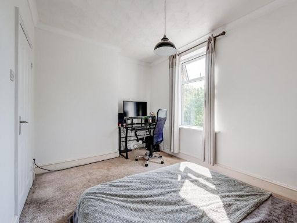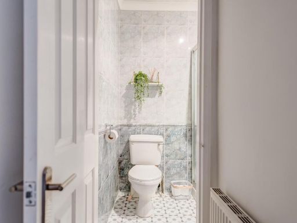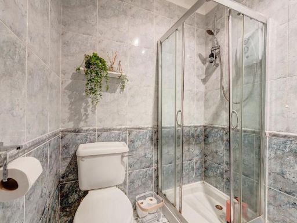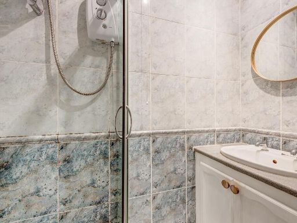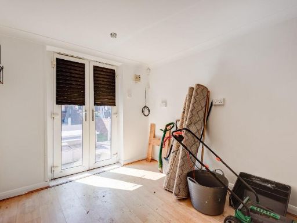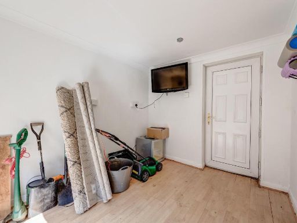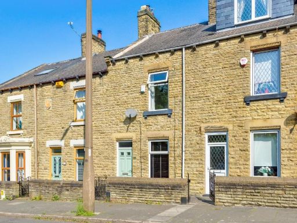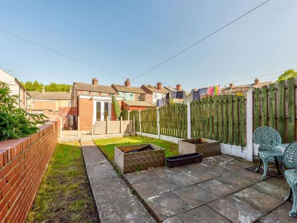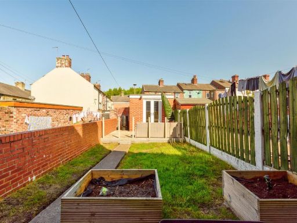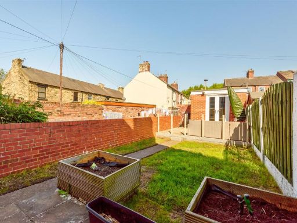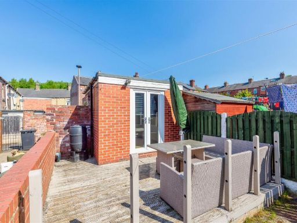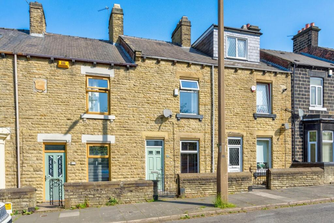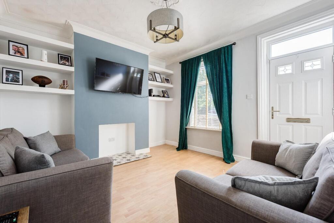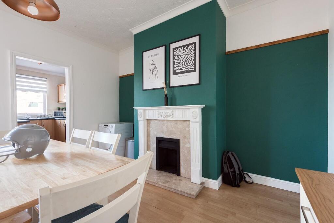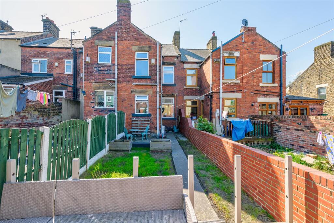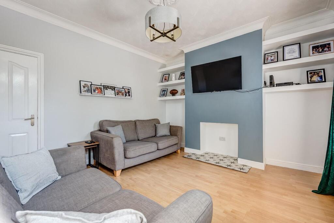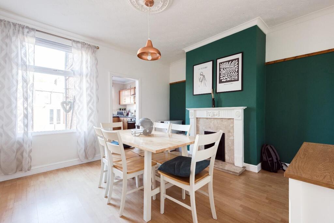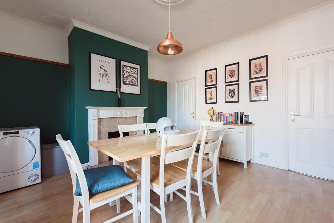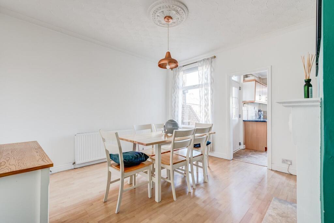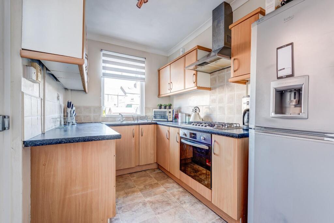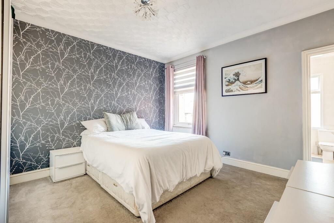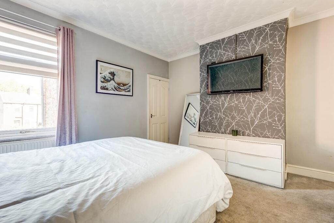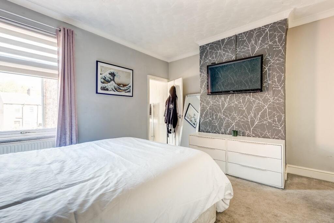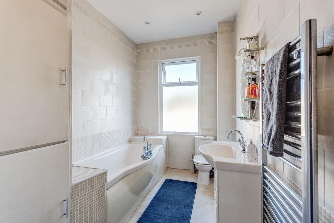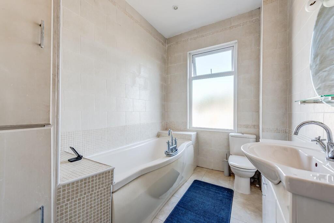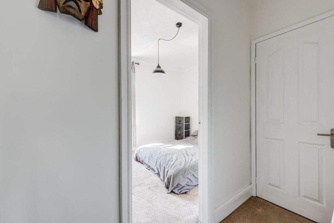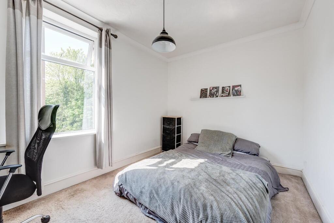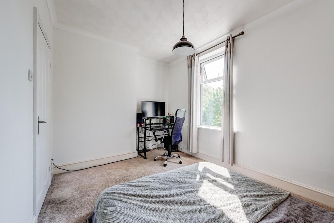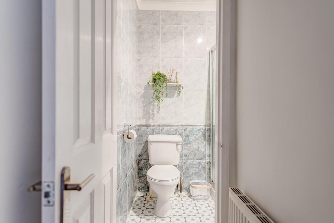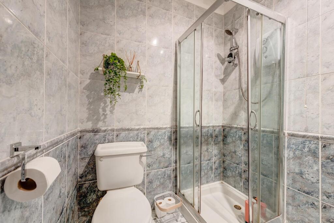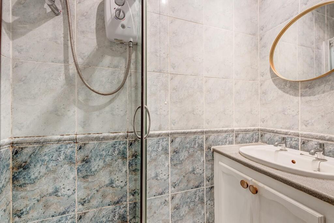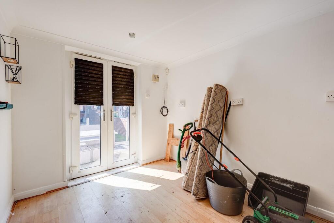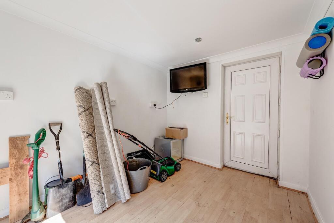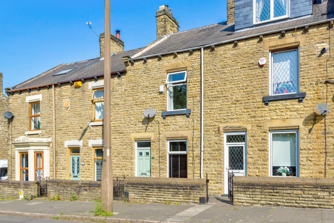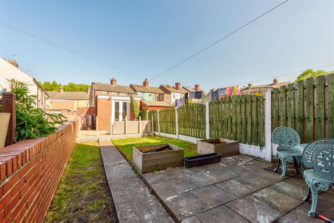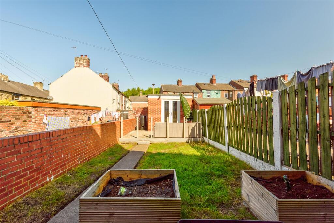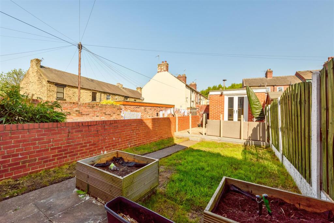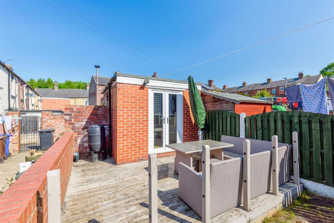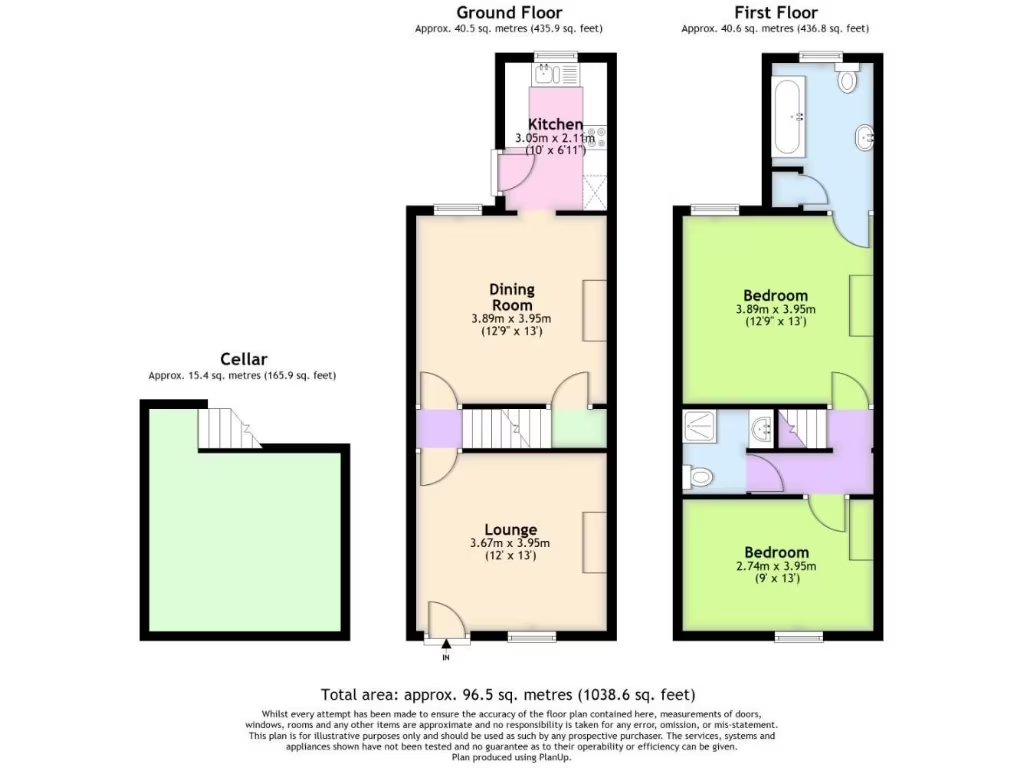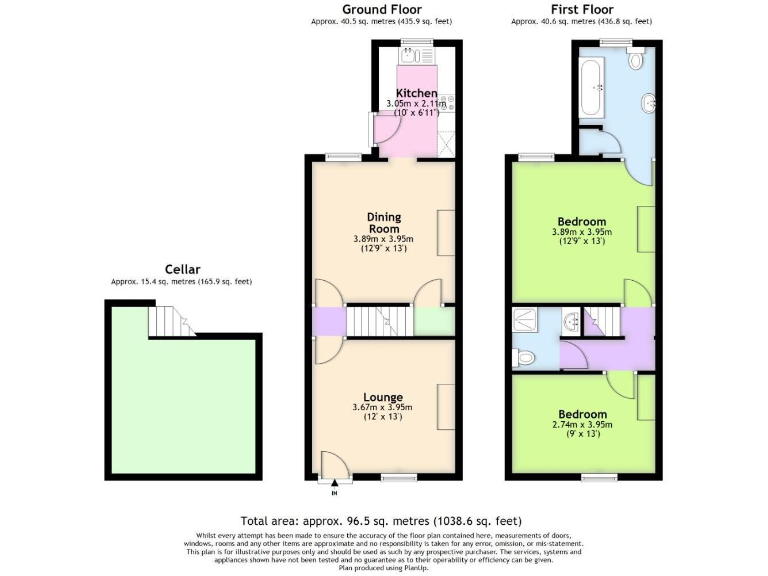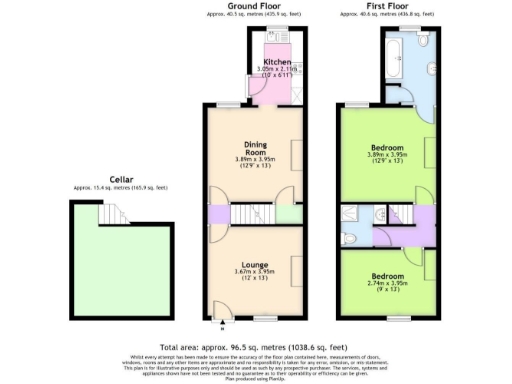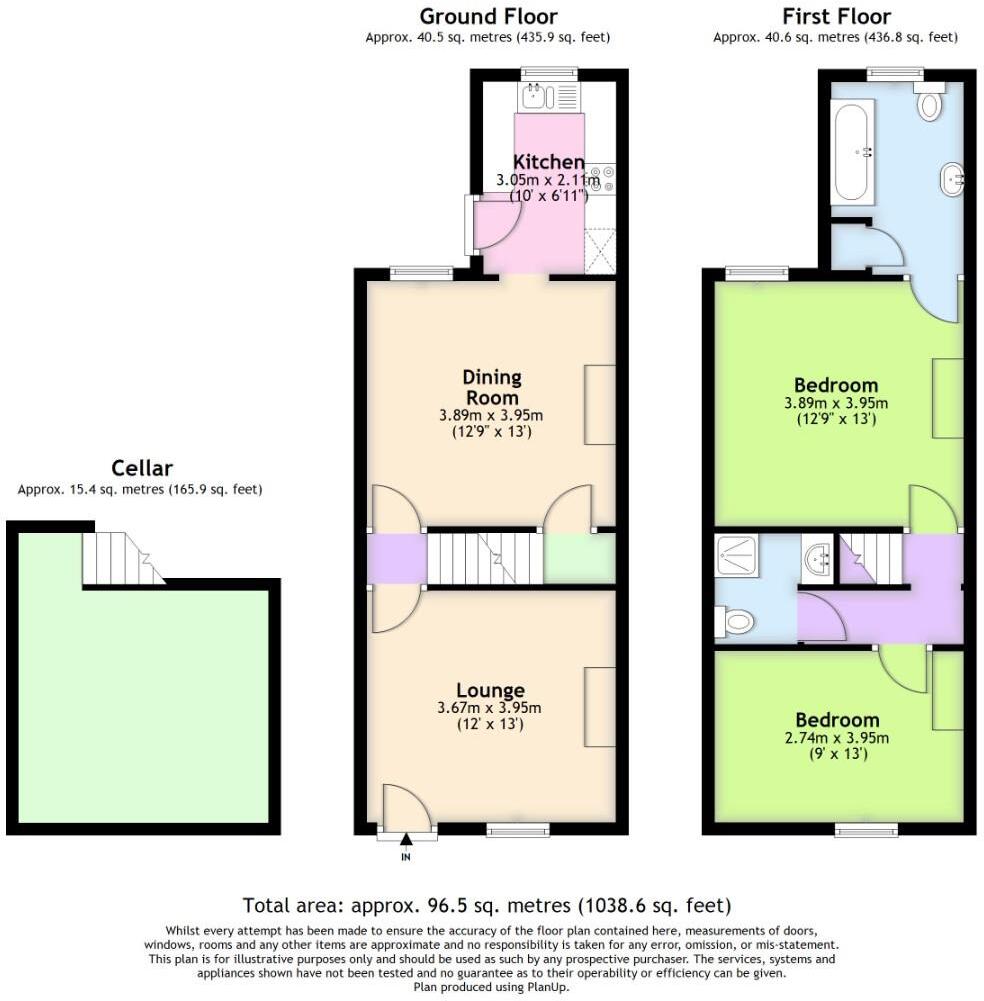Summary - 536 DONCASTER ROAD ARDSLEY BARNSLEY S71 5AQ
2 bed 2 bath Terraced
Spacious period terrace with outbuilding and two bathrooms — potential to improve and personalise..
- Two double bedrooms and two bathrooms for practical family living
- Large overall size: about 1,038 sq ft, includes cellar
- Two reception rooms plus fitted kitchen and bay-fronted lounge
- Outbuilding with power and lighting — ideal for office or storage
- Small rear garden and patio with gated bin access
- Built before 1900; cavity walls assumed without added insulation
- High local crime rate; area classed as deprived with constrained renters
- Council tax very low; good mobile signal and fast broadband
A roomy Victorian mid-terrace on Doncaster Road offering 1,038 sq ft of flexible living. The house has two reception rooms, two bathrooms and a useful outbuilding — practical features for first-time buyers or growing households. Characterful stone frontage, bay window and contemporary living room details give the property genuine period charm.
The rear garden is small but functional with a patio and lawn, and there’s cellar storage plus an outbuilding wired with power and lighting that could serve as a home office or workshop. The layout is traditional and straightforward: lounge, dining room, kitchen and cellar on the ground floor, with two bedrooms and two bathrooms above.
Buyers should note the area is in a deprived, higher-crime neighbourhood and the immediate market is dominated by constrained renters. The terrace was built before 1900 and walls are assumed cavity with no added insulation; buyers may want to budget for energy-efficiency improvements. Despite those factors, council tax is very low and transport, shops and schools are within easy reach.
This property suits a first-time buyer or investor looking for space with potential to add value through targeted updates (insulation, cosmetic modernisation). It’s a practical, centrally placed home with useful ancillary space but requires realistic expectations about the local area and likely improvement costs.
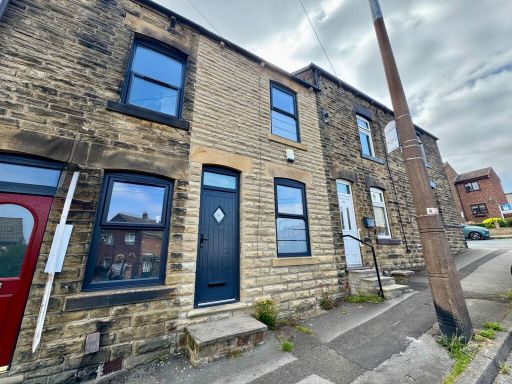 2 bedroom terraced house for sale in Warren Quarry Lane, Wosbrough Common, Barnsley, S70 — £95,000 • 2 bed • 1 bath • 692 ft²
2 bedroom terraced house for sale in Warren Quarry Lane, Wosbrough Common, Barnsley, S70 — £95,000 • 2 bed • 1 bath • 692 ft²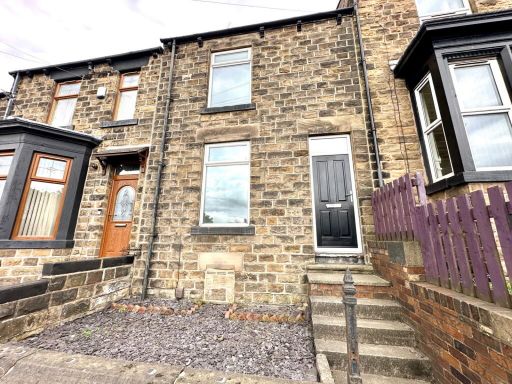 2 bedroom terraced house for sale in Park Road, Barnsley, S70 1YE, S70 — £125,000 • 2 bed • 1 bath • 904 ft²
2 bedroom terraced house for sale in Park Road, Barnsley, S70 1YE, S70 — £125,000 • 2 bed • 1 bath • 904 ft²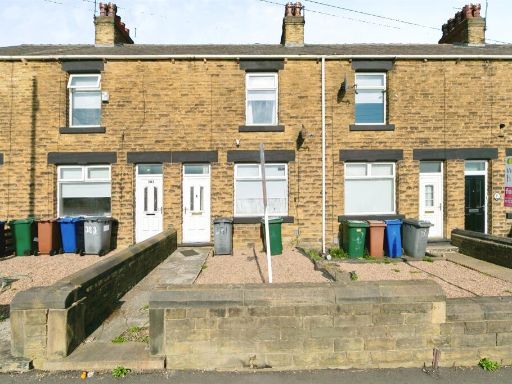 2 bedroom terraced house for sale in Wakefield Road, Barnsley, S71 — £90,000 • 2 bed • 1 bath • 710 ft²
2 bedroom terraced house for sale in Wakefield Road, Barnsley, S71 — £90,000 • 2 bed • 1 bath • 710 ft²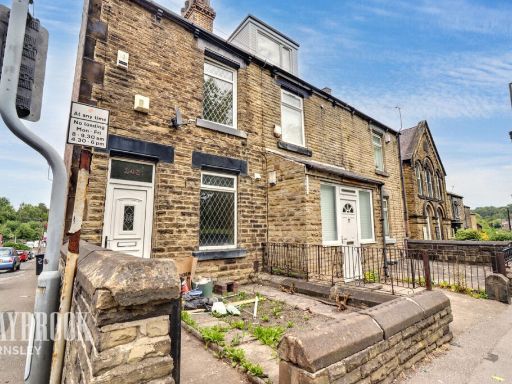 2 bedroom end of terrace house for sale in Doncaster Road, Barnsley, S70 — £80,000 • 2 bed • 1 bath • 722 ft²
2 bedroom end of terrace house for sale in Doncaster Road, Barnsley, S70 — £80,000 • 2 bed • 1 bath • 722 ft²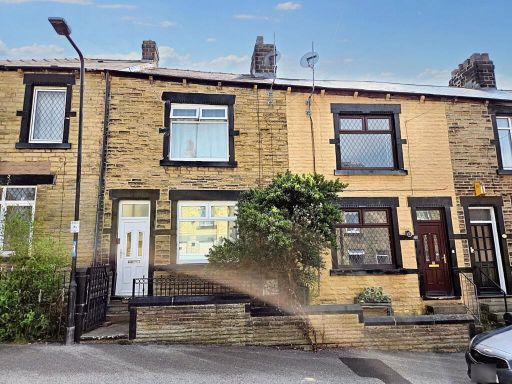 2 bedroom terraced house for sale in Windermere Road, Barnsley, S71 — £134,950 • 2 bed • 1 bath • 883 ft²
2 bedroom terraced house for sale in Windermere Road, Barnsley, S71 — £134,950 • 2 bed • 1 bath • 883 ft²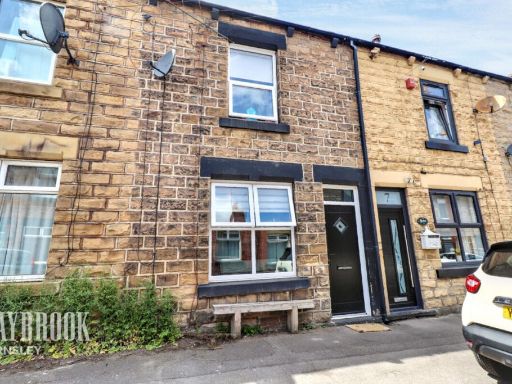 2 bedroom terraced house for sale in Hilton Street, Barnsley, S75 — £90,000 • 2 bed • 1 bath • 560 ft²
2 bedroom terraced house for sale in Hilton Street, Barnsley, S75 — £90,000 • 2 bed • 1 bath • 560 ft²