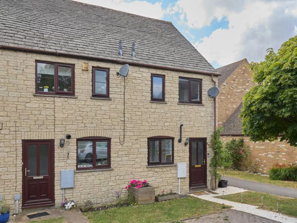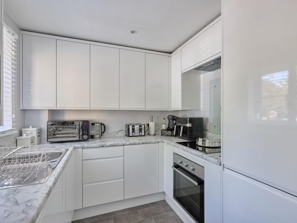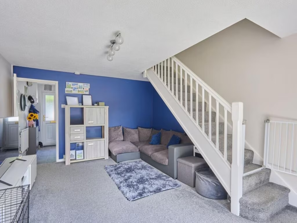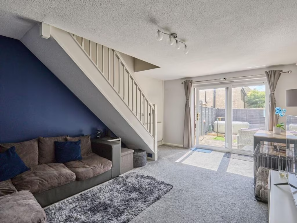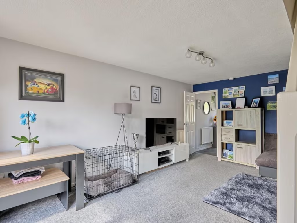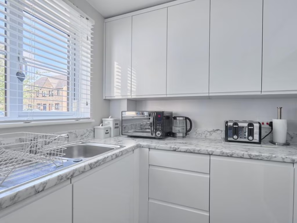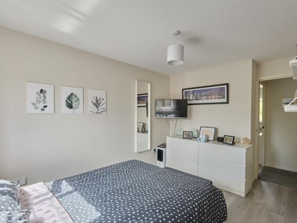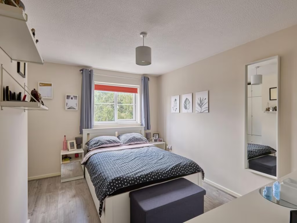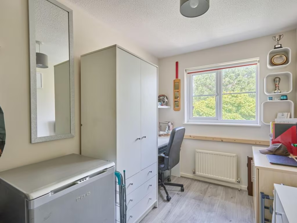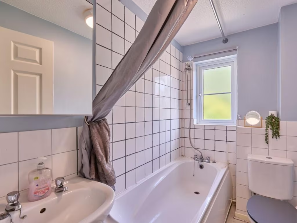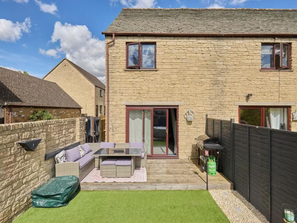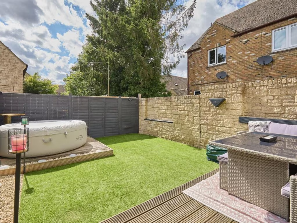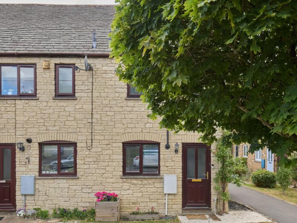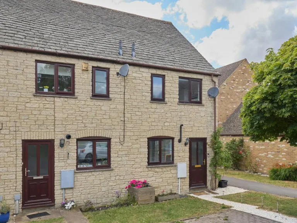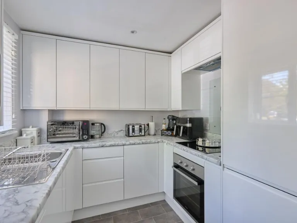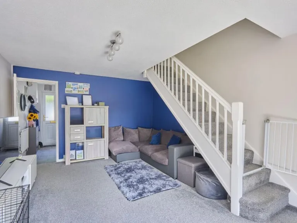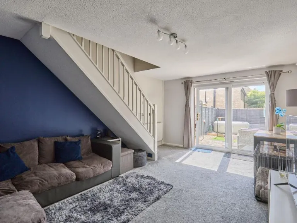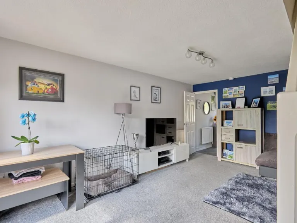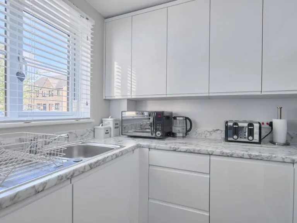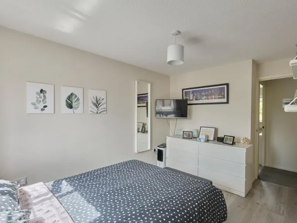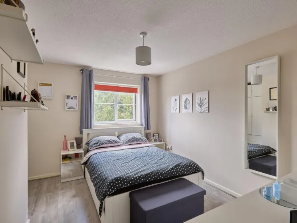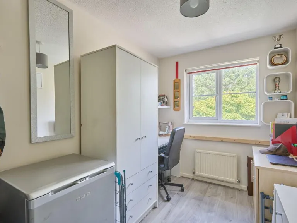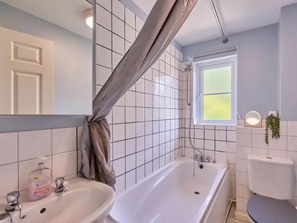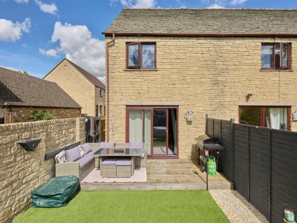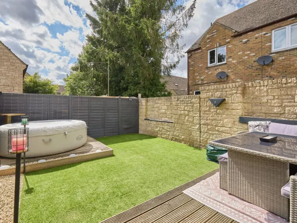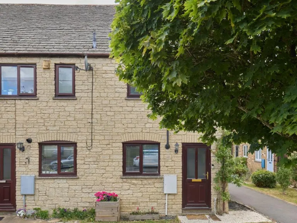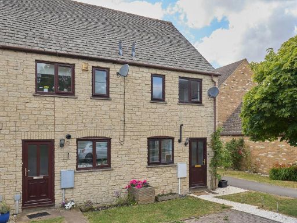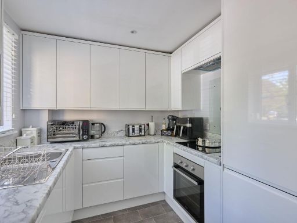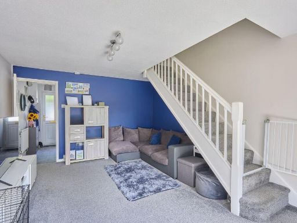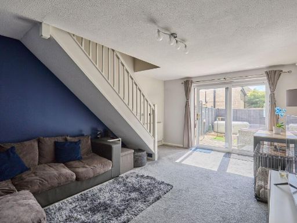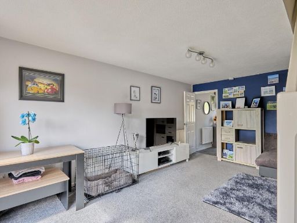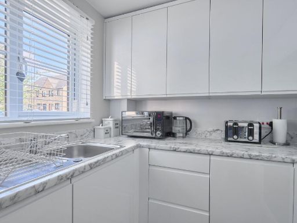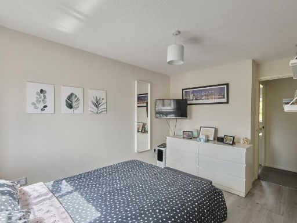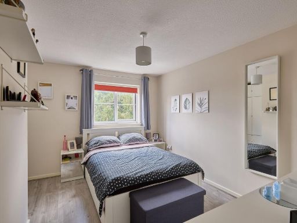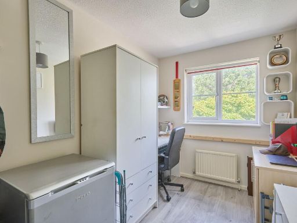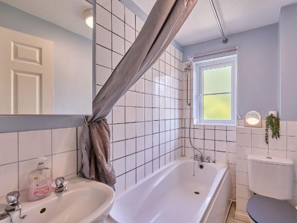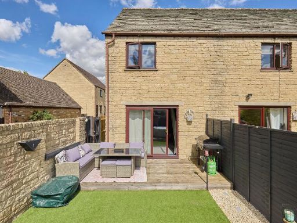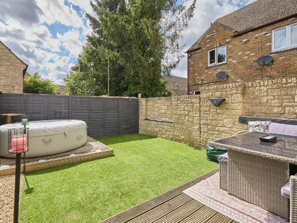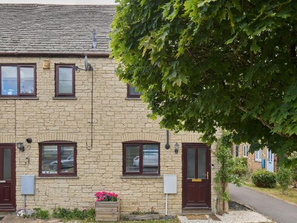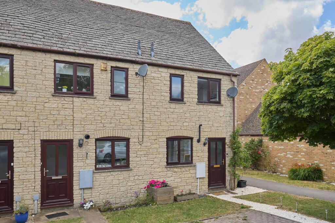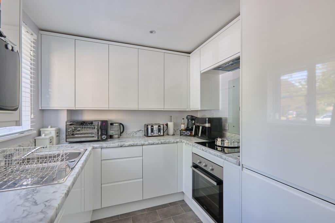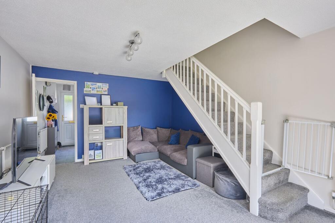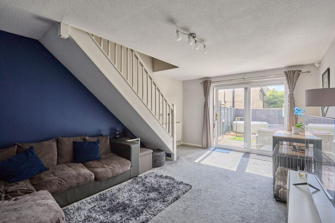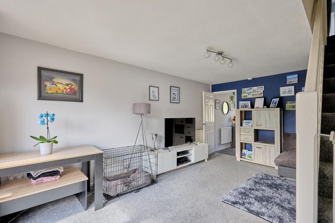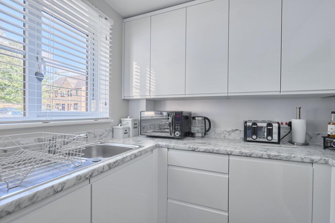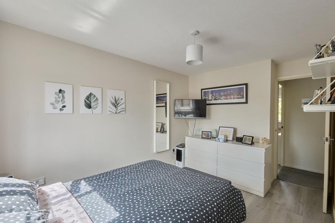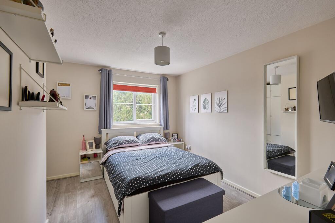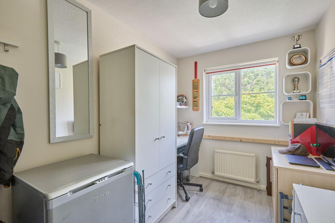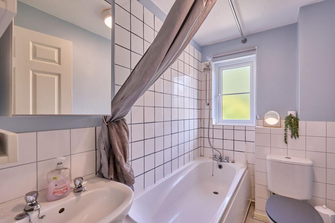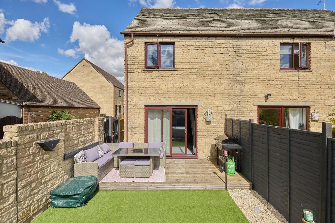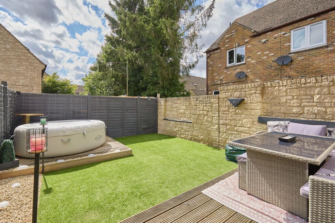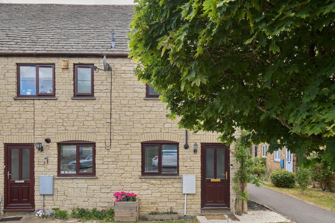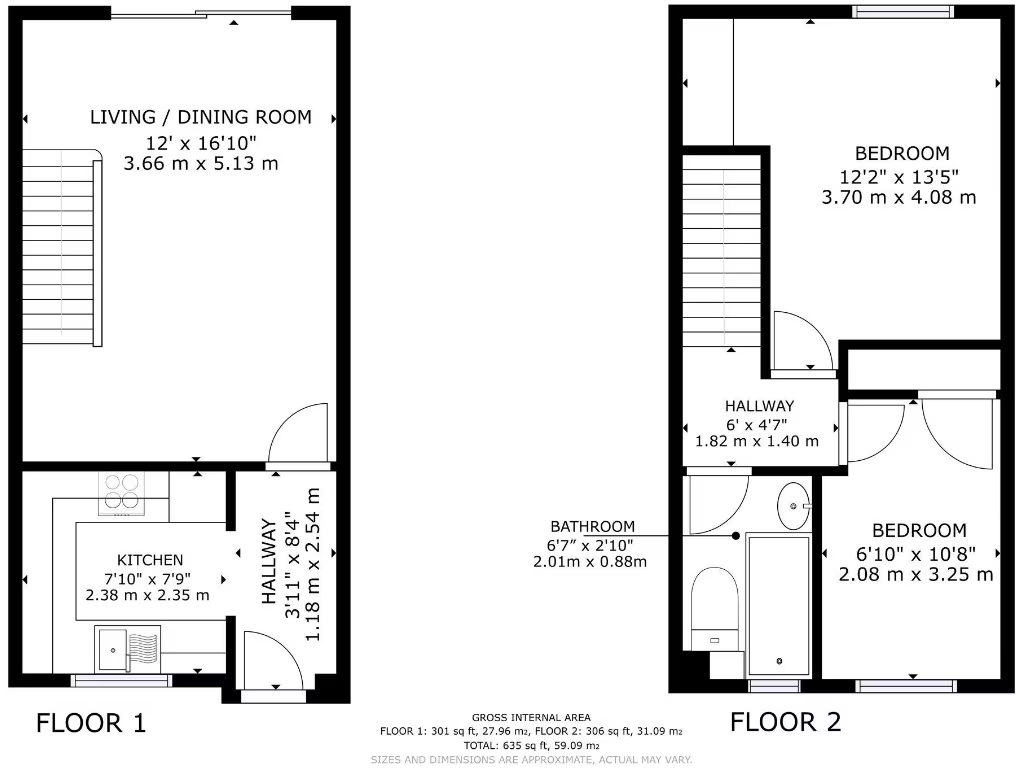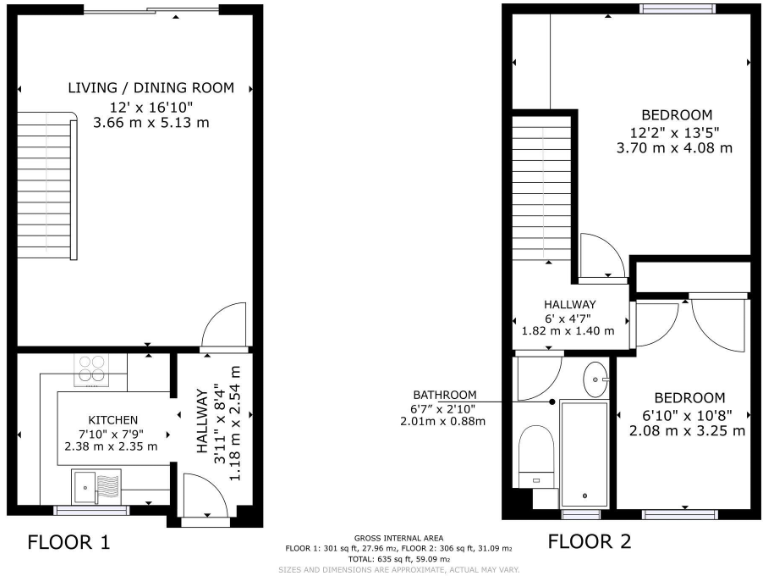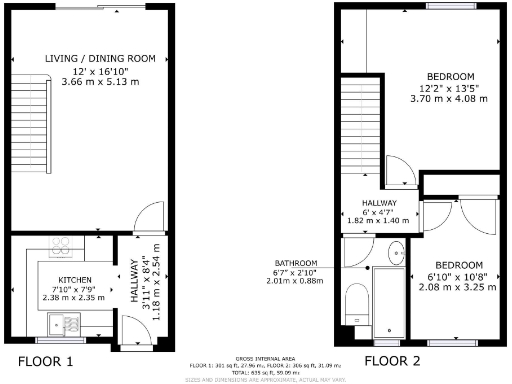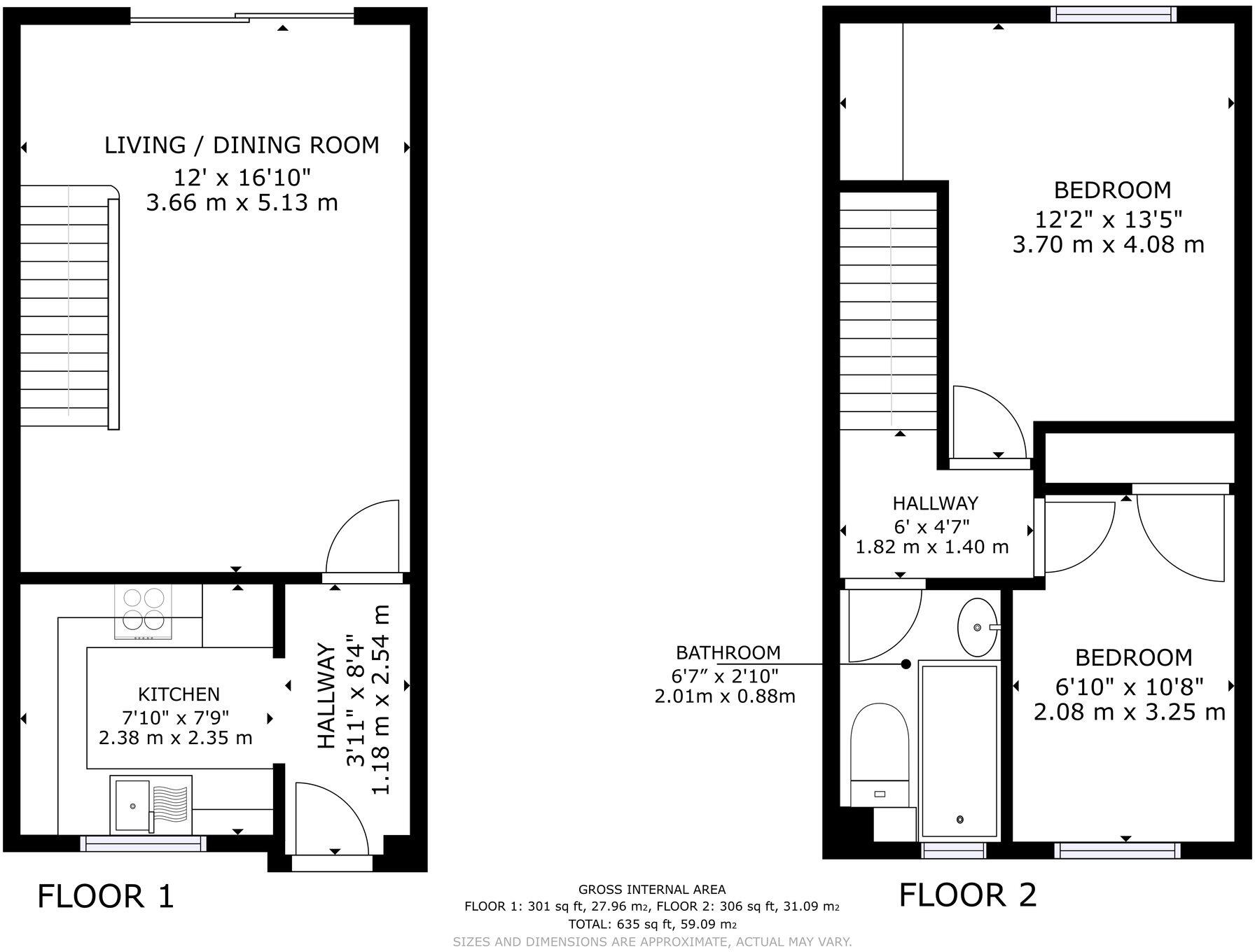Summary - 39 RISSINGTON DRIVE WITNEY OX28 5FG
2 bed 1 bath End of Terrace
Well-presented two-bedroom end terrace close to schools, shops and good transport links.
- Two bedrooms and modern bathroom on first floor
- Modern fitted kitchen with space for white goods
- Enclosed decked garden; small plot, low maintenance
- Off-street parking for one vehicle
- Approximately 635 sq ft; compact internal size
- EPC rating D; glazing installed before 2002
- Freehold tenure; mains gas central heating
- Close to shops, primary school and regular bus links
Set on the popular Deer Park development on Witney’s western edge, this well-presented two-bedroom end-of-terrace offers a compact, family-friendly layout with easy access to local shops, a primary school and green open spaces. The living room opens onto a decked, enclosed garden that captures afternoon sun — a practical outside space for children and low-maintenance entertaining.
Inside, the home benefits from a modern fitted kitchen and bathroom, gas central heating and double glazing, all presented in good order. At around 635 sq ft the accommodation is modest but efficiently arranged, suited to first-time buyers, young families or investors seeking a lettable home in a very affluent, low-crime area with fast broadband and excellent mobile signal.
Practical considerations are straightforward: the property is freehold with off-street parking and regular bus services to Oxford and nearby rail connections. Energy efficiency is rated EPC D and the glazing was installed before 2002, so potential buyers should factor likely future improvement works into budgets. The small plot and compact internal size mean this is best for those wanting a manageable, well-located home rather than extensive outdoor space or large rooms.
Overall this is an attractive, move-in-ready option in a sought-after neighbourhood — ideal for buyers prioritising location, schools and low-maintenance living, who are comfortable with a modest footprint and the prospect of medium-term energy upgrades.
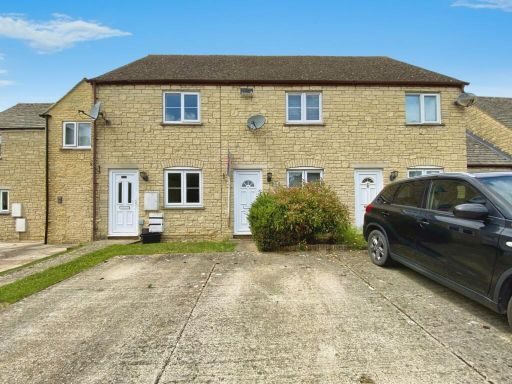 2 bedroom semi-detached house for sale in Ralegh Crescent, Witney, Oxfordshire, OX28 — £280,000 • 2 bed • 1 bath • 581 ft²
2 bedroom semi-detached house for sale in Ralegh Crescent, Witney, Oxfordshire, OX28 — £280,000 • 2 bed • 1 bath • 581 ft²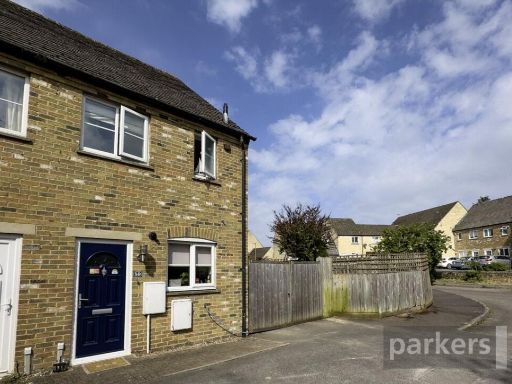 2 bedroom end of terrace house for sale in Barrington Close, Witney, Oxfordshire, OX28 — £310,000 • 2 bed • 1 bath • 733 ft²
2 bedroom end of terrace house for sale in Barrington Close, Witney, Oxfordshire, OX28 — £310,000 • 2 bed • 1 bath • 733 ft²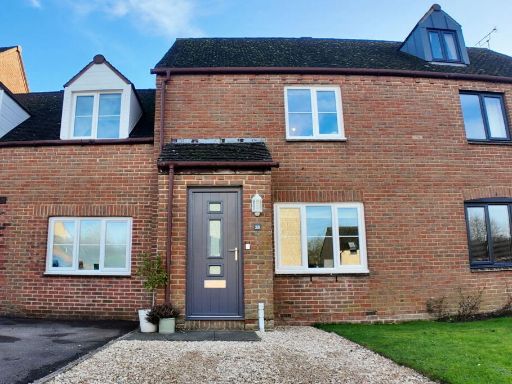 3 bedroom terraced house for sale in Broadway Close, Witney, OX28 5GG, OX28 — £375,000 • 3 bed • 2 bath • 1163 ft²
3 bedroom terraced house for sale in Broadway Close, Witney, OX28 5GG, OX28 — £375,000 • 3 bed • 2 bath • 1163 ft²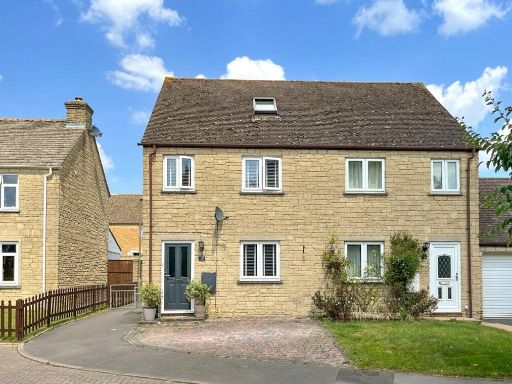 3 bedroom semi-detached house for sale in Rissington Drive, Witney, Oxfordshire, OX28 — £400,000 • 3 bed • 2 bath • 1033 ft²
3 bedroom semi-detached house for sale in Rissington Drive, Witney, Oxfordshire, OX28 — £400,000 • 3 bed • 2 bath • 1033 ft²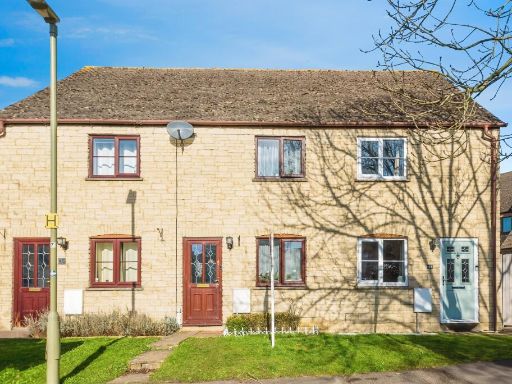 2 bedroom terraced house for sale in Rissington Drive, Witney, OX28 — £280,000 • 2 bed • 1 bath • 593 ft²
2 bedroom terraced house for sale in Rissington Drive, Witney, OX28 — £280,000 • 2 bed • 1 bath • 593 ft²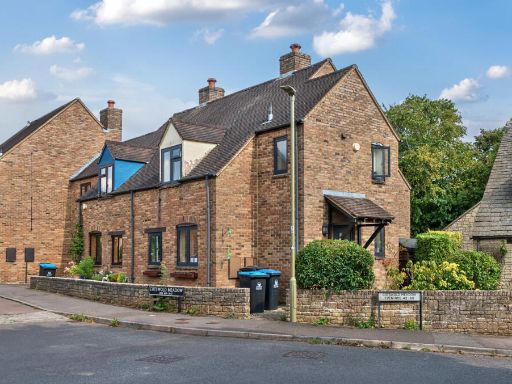 2 bedroom semi-detached house for sale in Cotswold Meadow, Witney, Oxfordshire, OX28 — £325,000 • 2 bed • 1 bath • 994 ft²
2 bedroom semi-detached house for sale in Cotswold Meadow, Witney, Oxfordshire, OX28 — £325,000 • 2 bed • 1 bath • 994 ft²