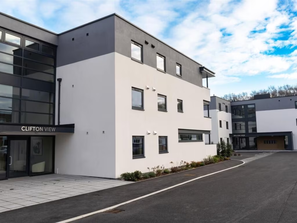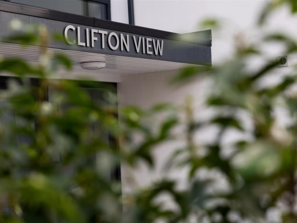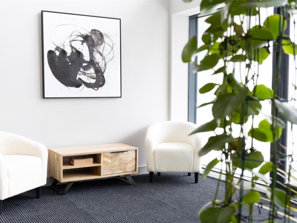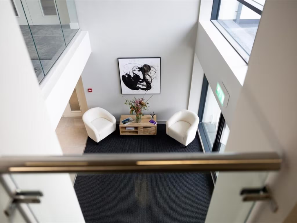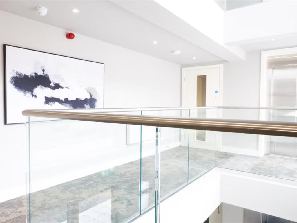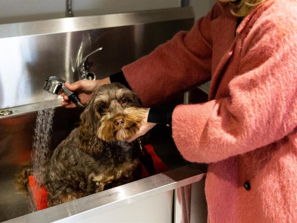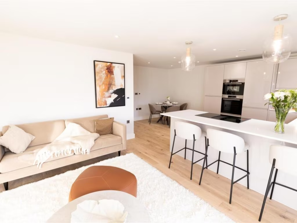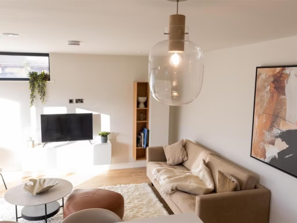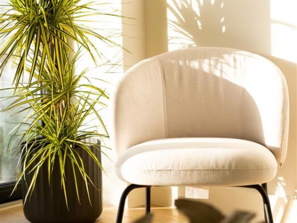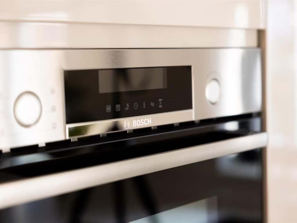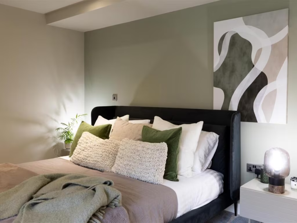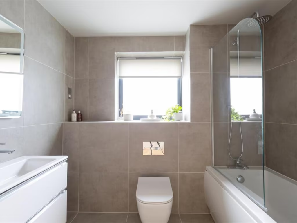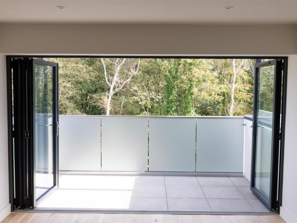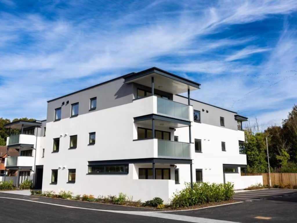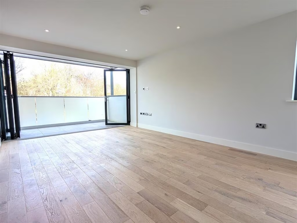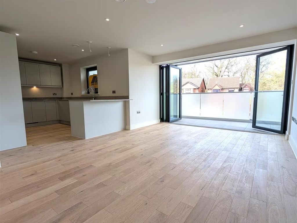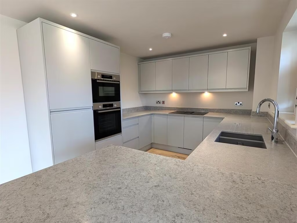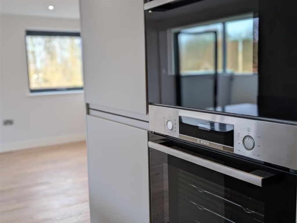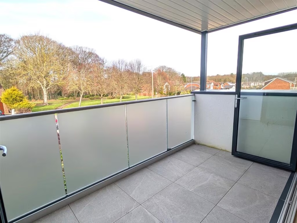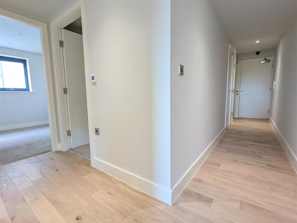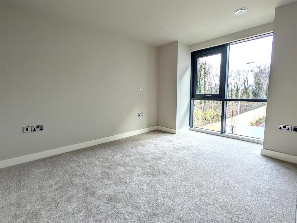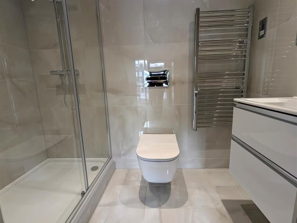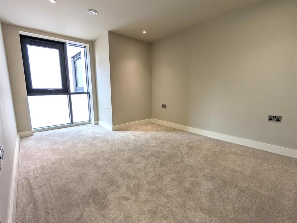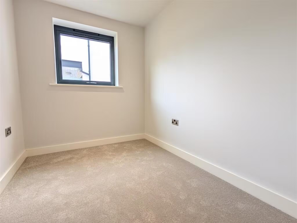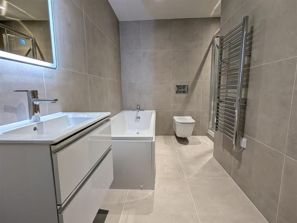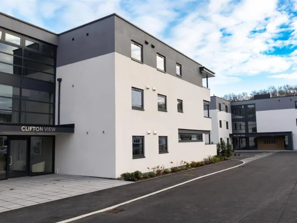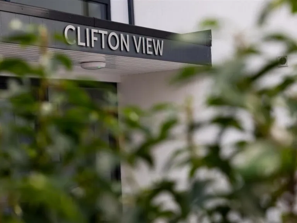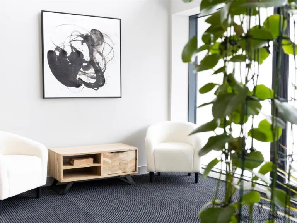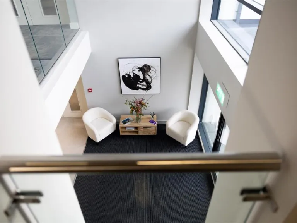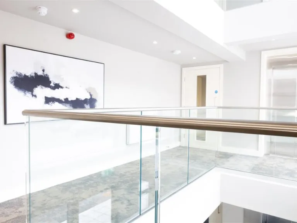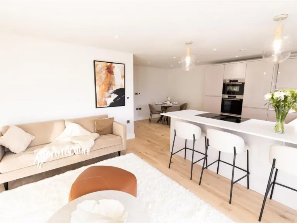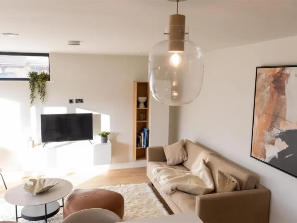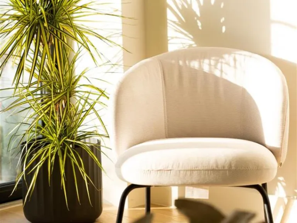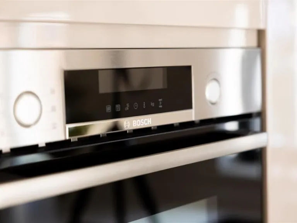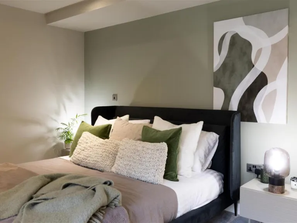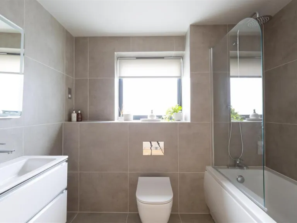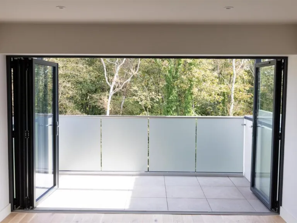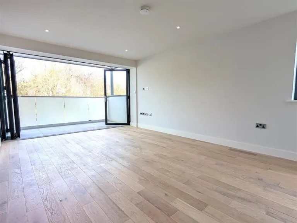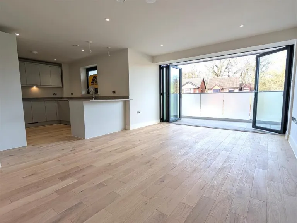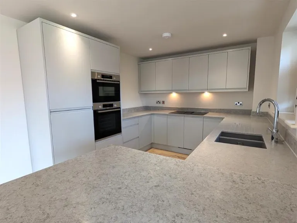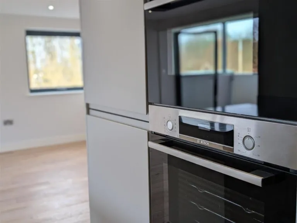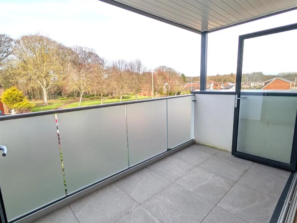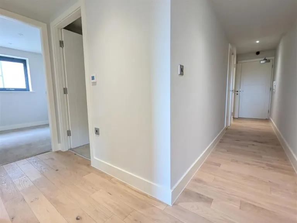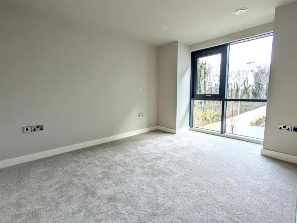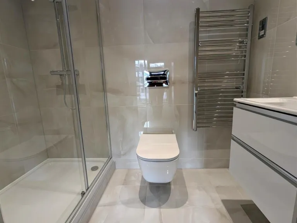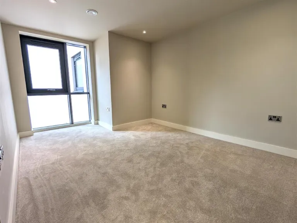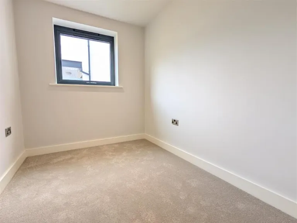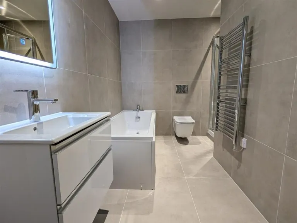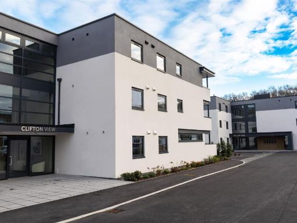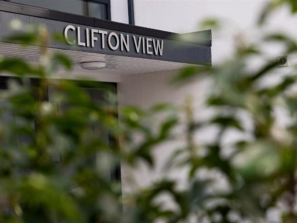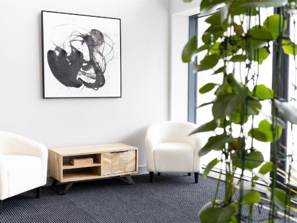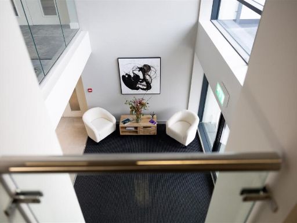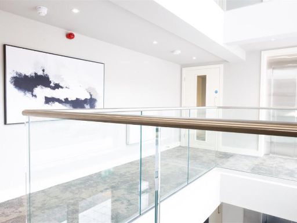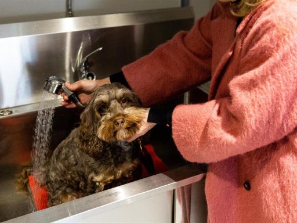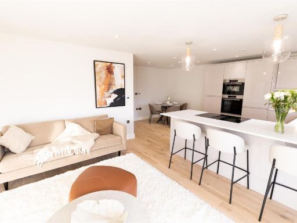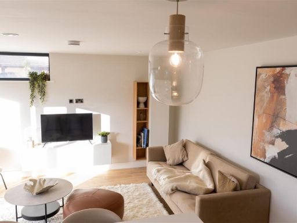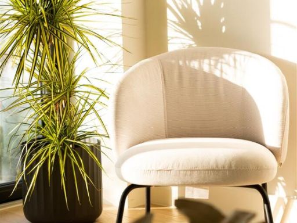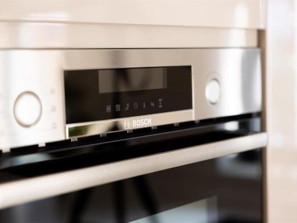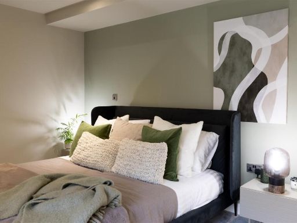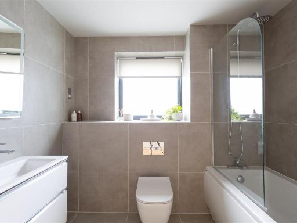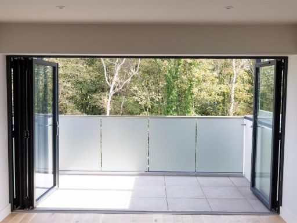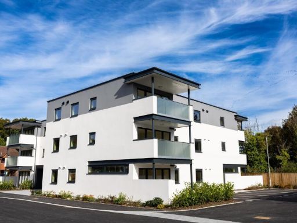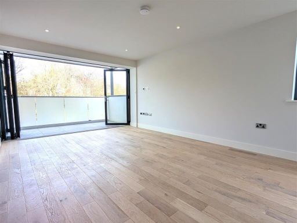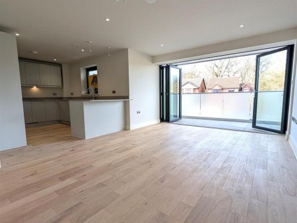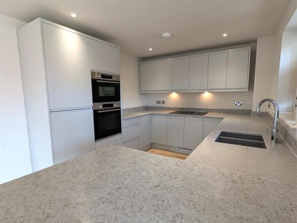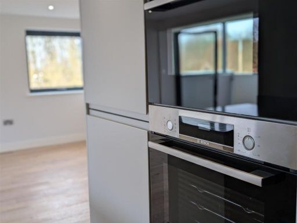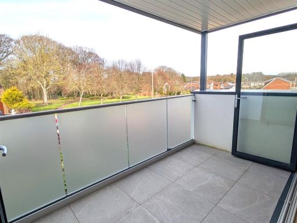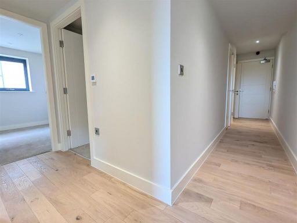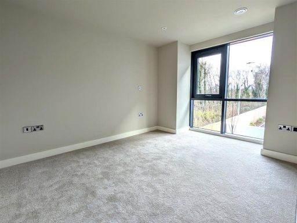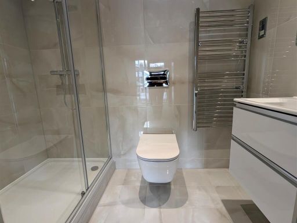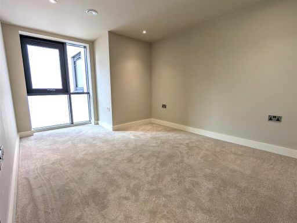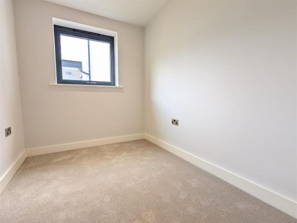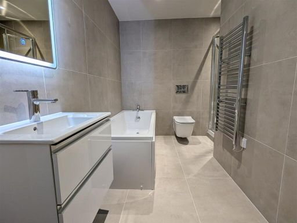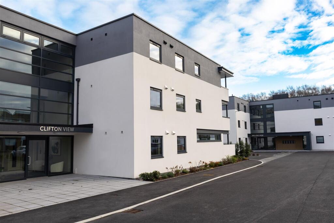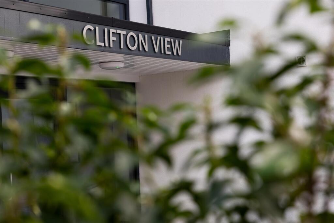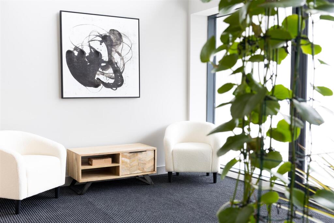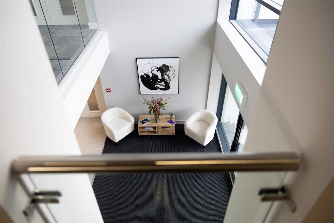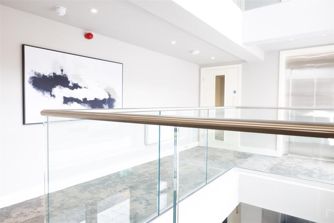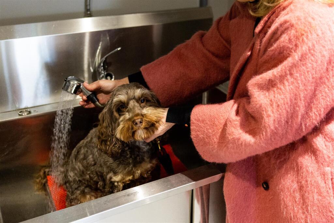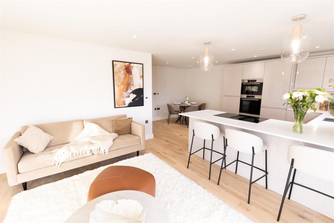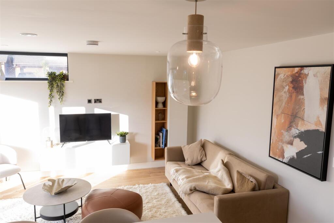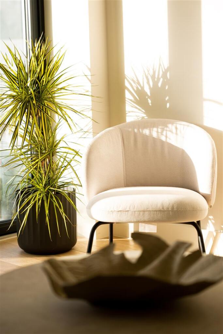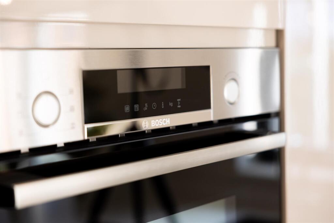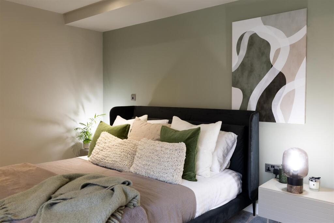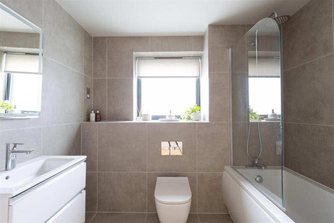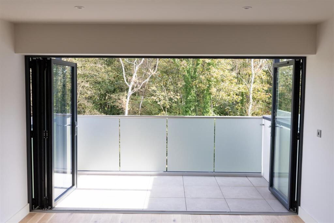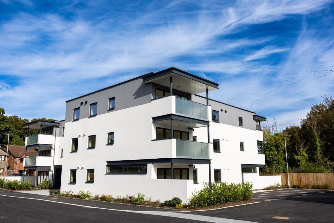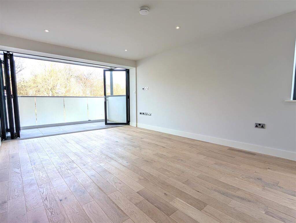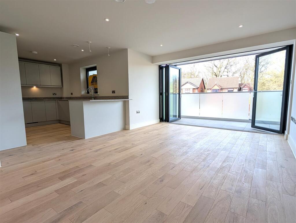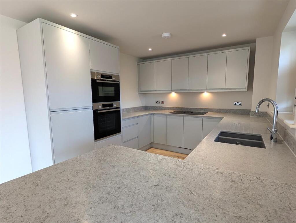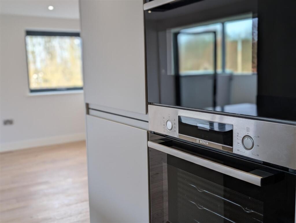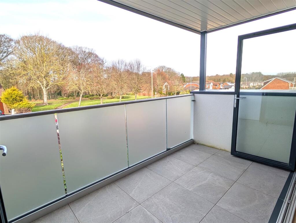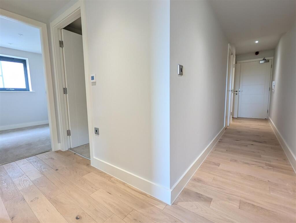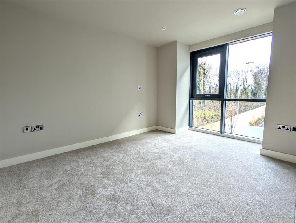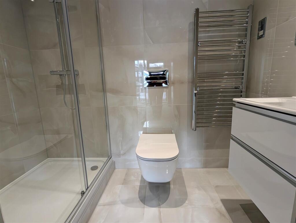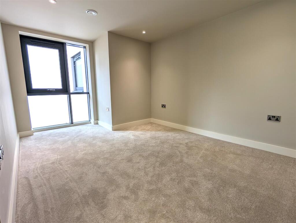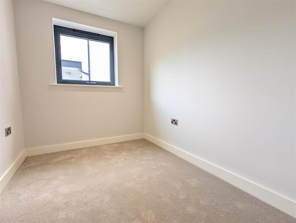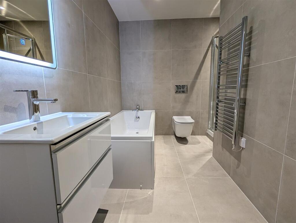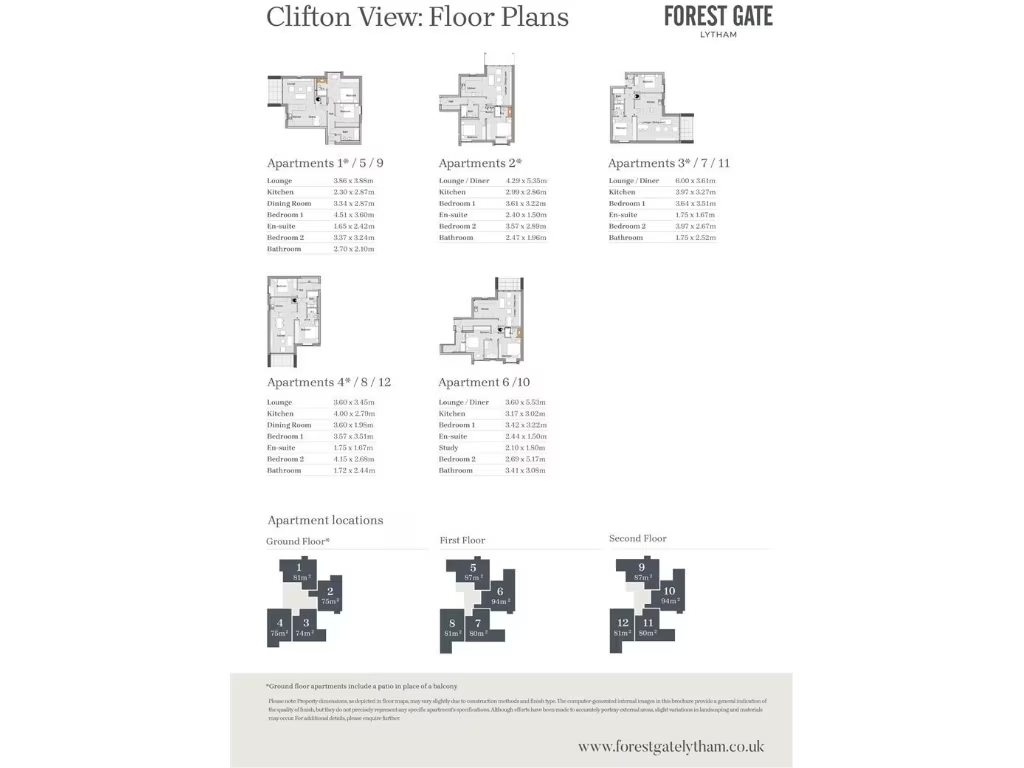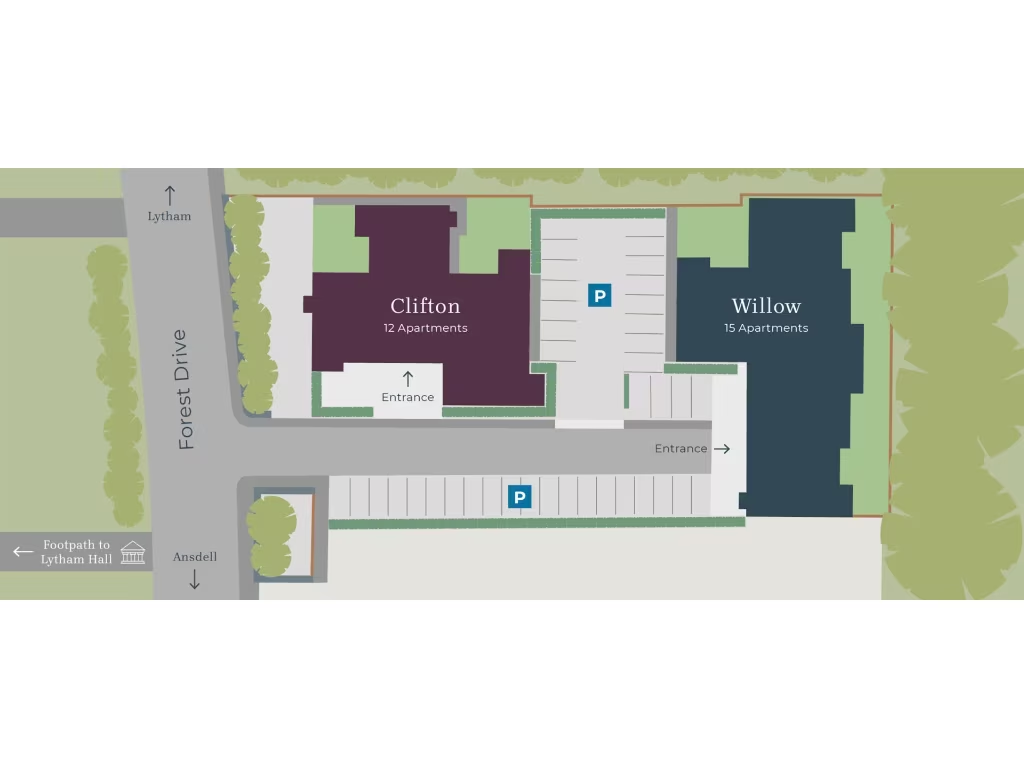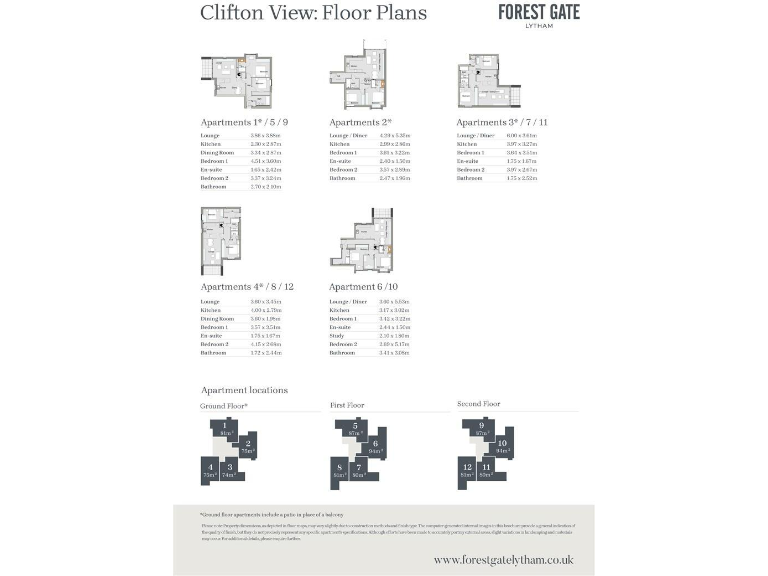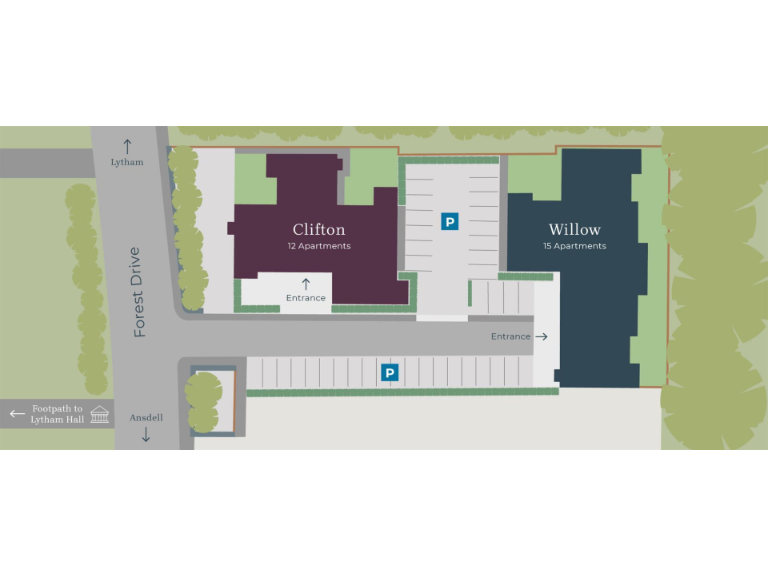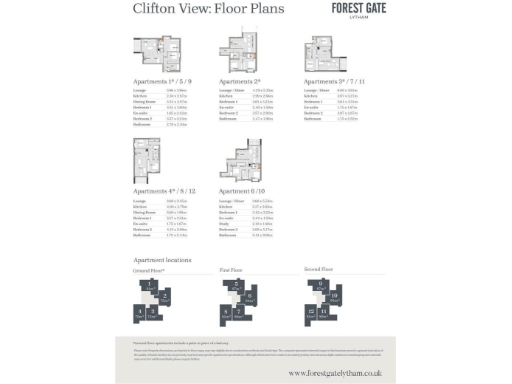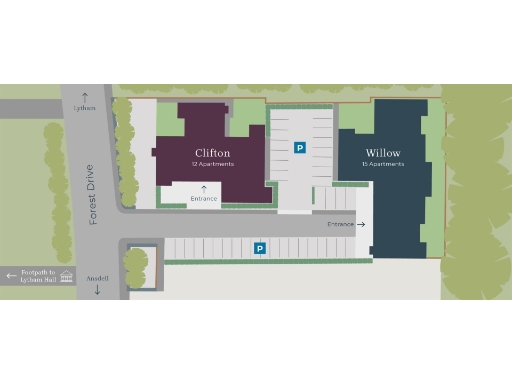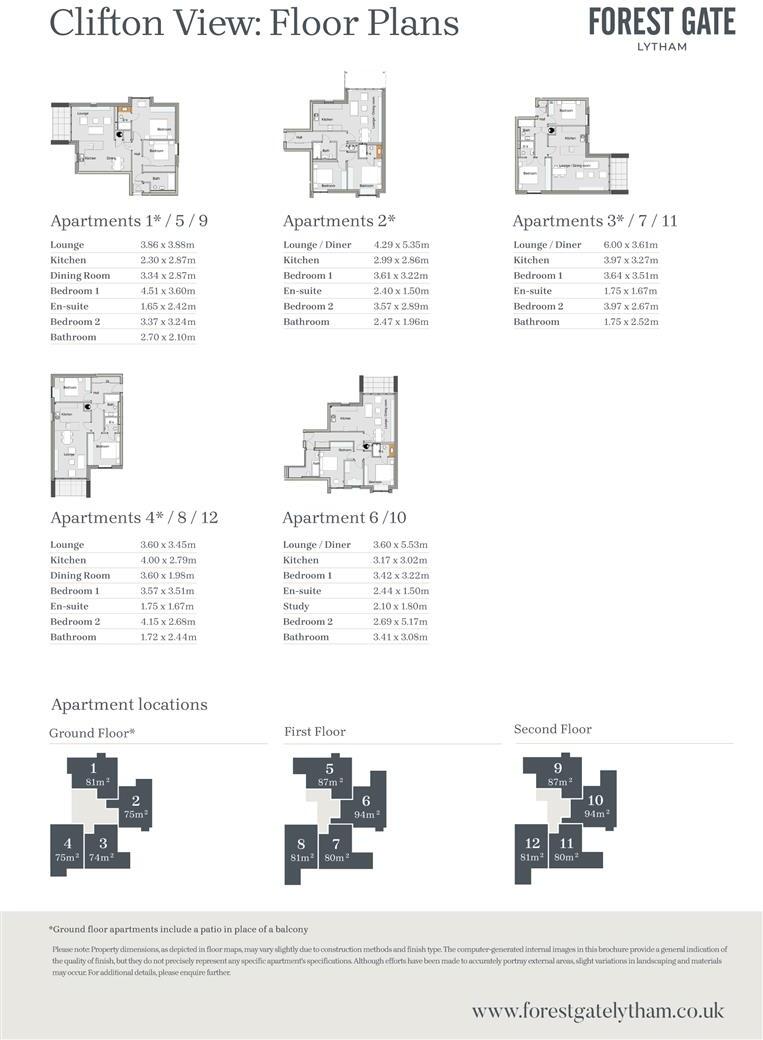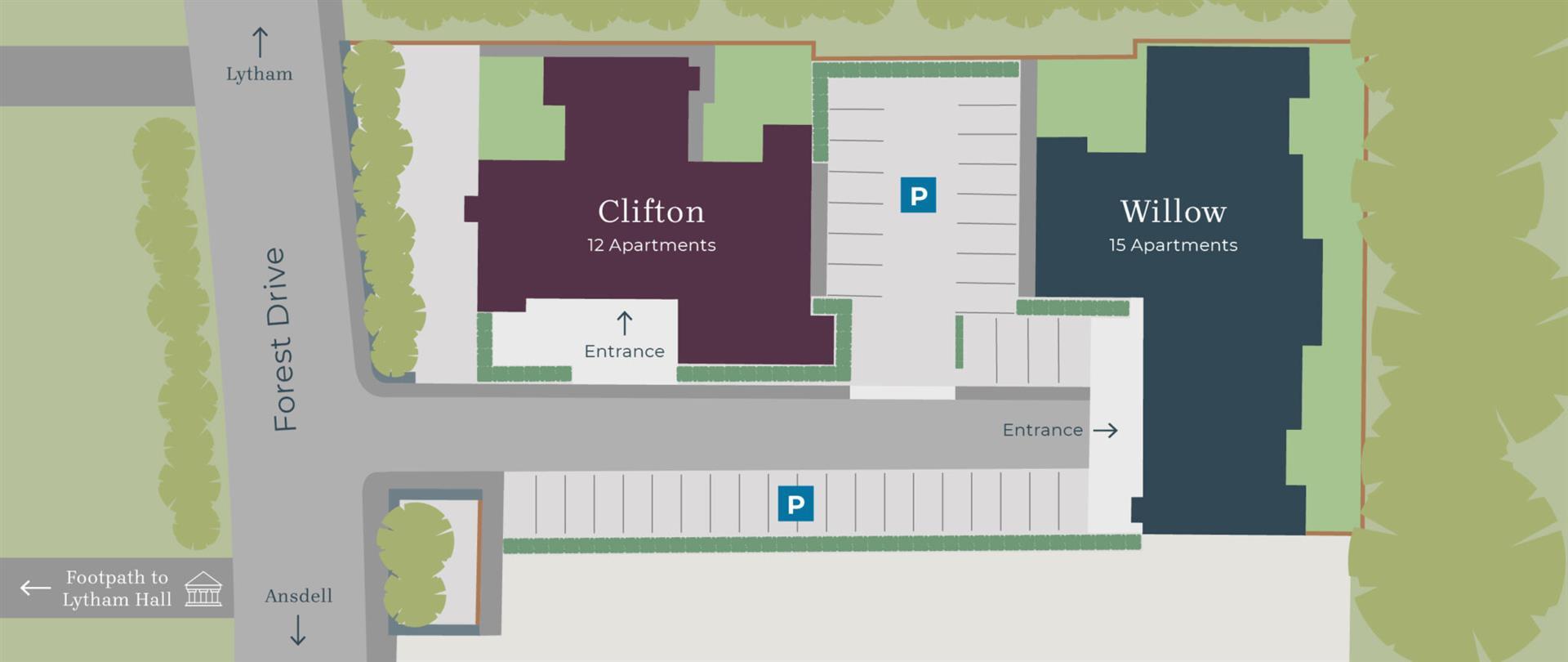Summary - CLIFTON DENTAL CLINIC LTD, HALL PARK CENTRE, FOREST DRIVE FY8 4QF
3 bed 2 bath Apartment
Low-maintenance, high-spec apartment close to Lytham’s shops and greens.
Private balcony with bi-fold doors and woodland outlook
High-spec fitted kitchen with Bosch integrated appliances
Energy efficient: underfloor heating, MVHR, air-source hot water
Designated off-street parking plus visitor spaces; EV-ready provision
Secure bike store, lift access and dog wash station on site
999-year lease with peppercorn ground rent; 10-year new-build warranty
Service charge approx. £1,500pa — check resident management details
Compact internal area (~607 sq ft) may limit furniture/layout options
Apartment 6 at Clifton View is a contemporary three-bedroom apartment in the Forest Gate development, arranged with a versatile layout that can be two bedrooms plus a study. The L-shaped open-plan living space flows through bi-folding doors to a private balcony, maximising daylight and providing a pleasant outlook over Forest Drive and Lytham Hall woodland. The kitchen is fitted with high-spec Bosch integrated appliances and a breakfast island, arranged for modern daily living and entertaining.
Comfort and energy efficiency are strong selling points: underfloor heating throughout, a Dimplex air-source hot water system and a mechanical ventilation with heat recovery (MVHR) unit combine with an EPC B rating. Practical communal facilities include designated parking, visitor spaces, secure bike storage, a dog wash station, lift access and provision for future EV charging — useful extras for coastal town living and low-maintenance ownership.
The apartment comes with a long 999-year lease at a peppercorn ground rent and is covered by a 10-year new-build warranty. An annual service charge is estimated at £1,500 to cover communal maintenance and buildings insurance; buyers should review the residents’ management company arrangements and outgoing costs before committing. The internal area (approximately 607 sq ft) is compact for three bedrooms, so prospective buyers should check room dimensions to ensure they meet space needs.
This home will suit buyers seeking a low-maintenance, high-spec pied-à-terre or a family/dual-income household wanting easy access to Lytham’s amenities, green spaces and transport links. The apartment’s modern specification and communal conveniences offer strong rental or owner-occupier appeal, but its modest internal size and annual service charge are important practical considerations.
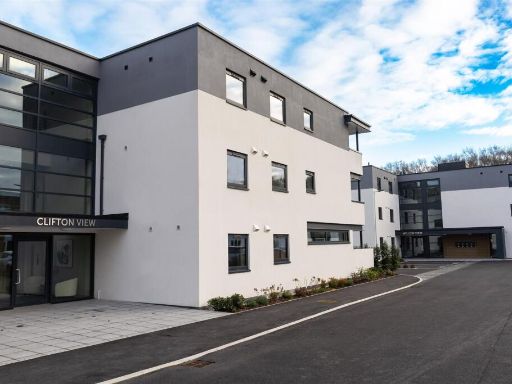 2 bedroom apartment for sale in 12 Clifton View, Forest Gate, Forest Drive, Lytham, FY8 — £335,000 • 2 bed • 2 bath • 684 ft²
2 bedroom apartment for sale in 12 Clifton View, Forest Gate, Forest Drive, Lytham, FY8 — £335,000 • 2 bed • 2 bath • 684 ft²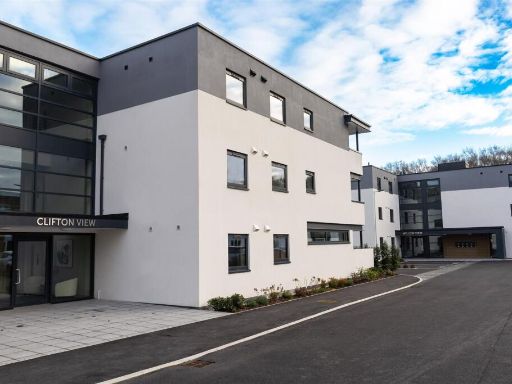 2 bedroom apartment for sale in Clifton View, Forest Gate, Forest Drive, Lytham, FY8 — £315,000 • 2 bed • 2 bath
2 bedroom apartment for sale in Clifton View, Forest Gate, Forest Drive, Lytham, FY8 — £315,000 • 2 bed • 2 bath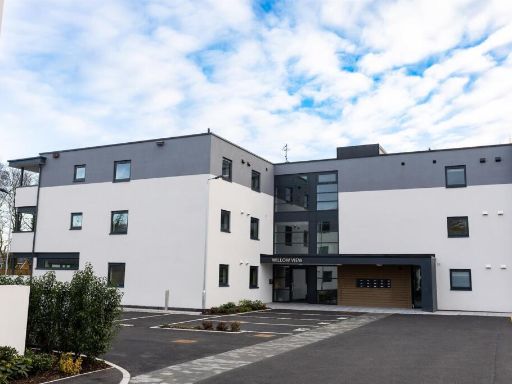 2 bedroom apartment for sale in Willow View, Forest Gate, Forest Drive, Lytham, FY8 — £315,000 • 2 bed • 2 bath • 1054 ft²
2 bedroom apartment for sale in Willow View, Forest Gate, Forest Drive, Lytham, FY8 — £315,000 • 2 bed • 2 bath • 1054 ft²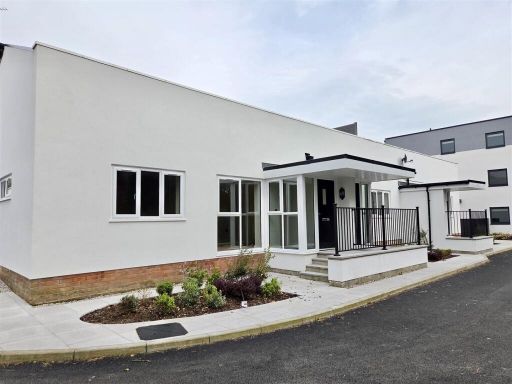 3 bedroom apartment for sale in 1 Woodside View, Forest Drive, Lytham, FY8 — £289,950 • 3 bed • 2 bath • 1011 ft²
3 bedroom apartment for sale in 1 Woodside View, Forest Drive, Lytham, FY8 — £289,950 • 3 bed • 2 bath • 1011 ft²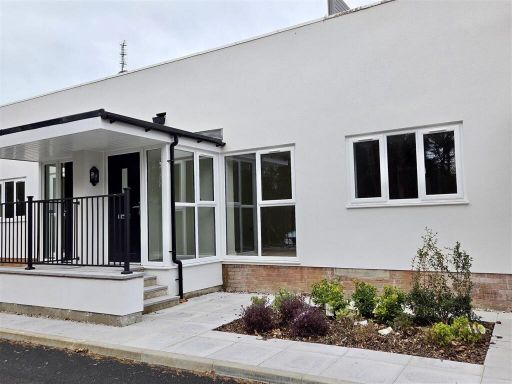 2 bedroom apartment for sale in 2 Woodside View, Forest Drive, Lytham, FY8 — £228,000 • 2 bed • 2 bath • 759 ft²
2 bedroom apartment for sale in 2 Woodside View, Forest Drive, Lytham, FY8 — £228,000 • 2 bed • 2 bath • 759 ft²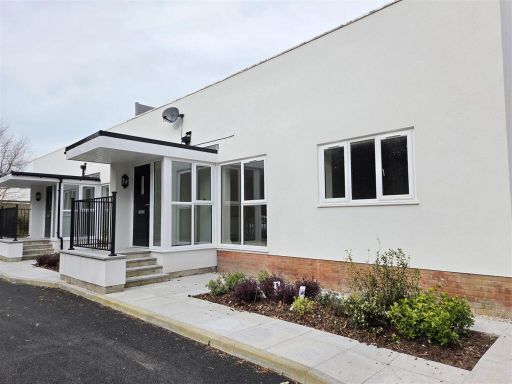 2 bedroom apartment for sale in 3 Woodside View, Forest Drive, Lytham, FY8 — £228,000 • 2 bed • 2 bath • 780 ft²
2 bedroom apartment for sale in 3 Woodside View, Forest Drive, Lytham, FY8 — £228,000 • 2 bed • 2 bath • 780 ft²