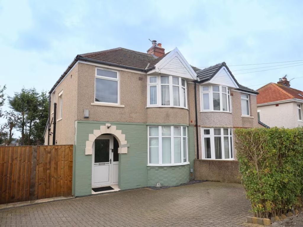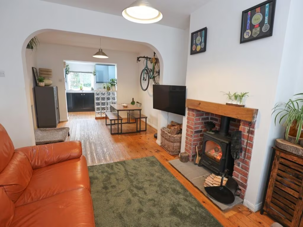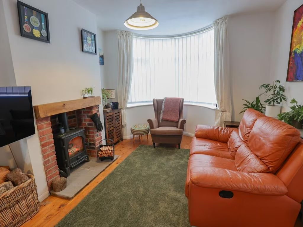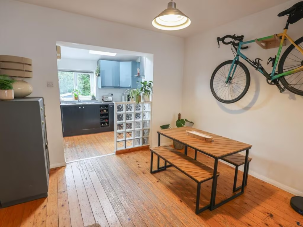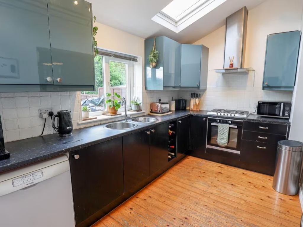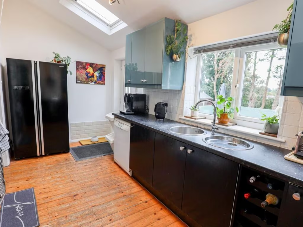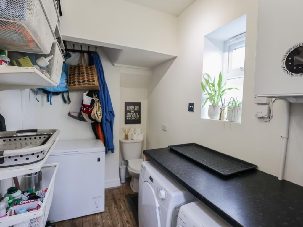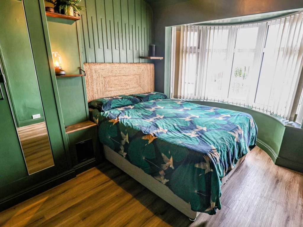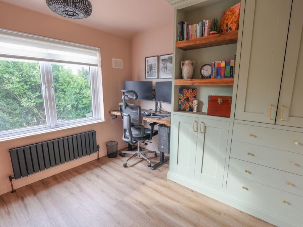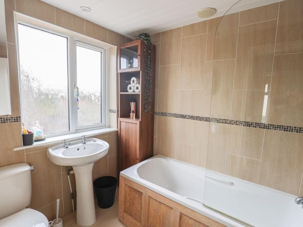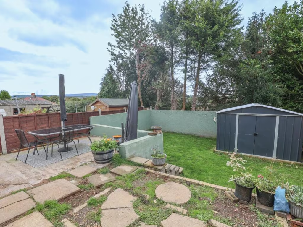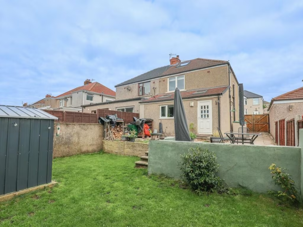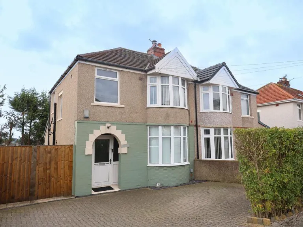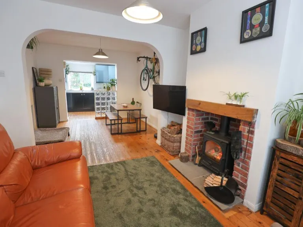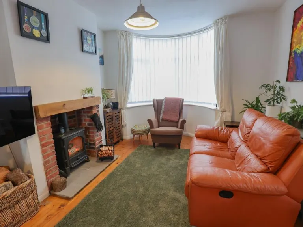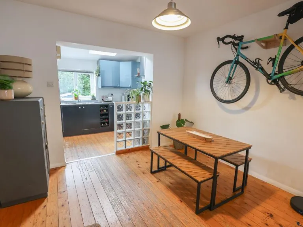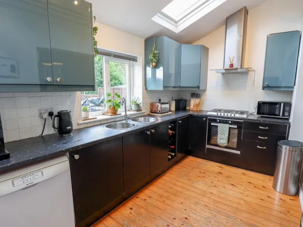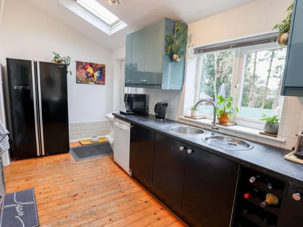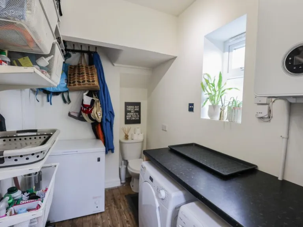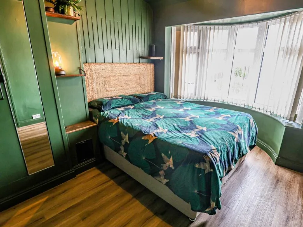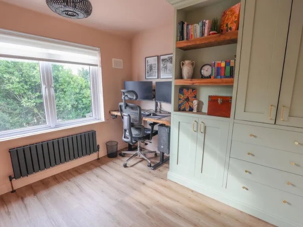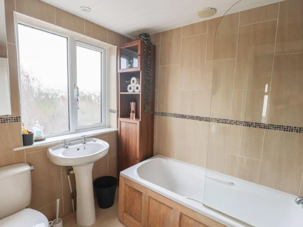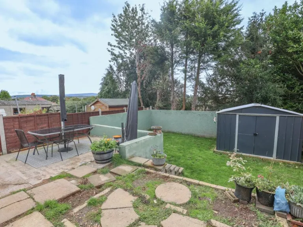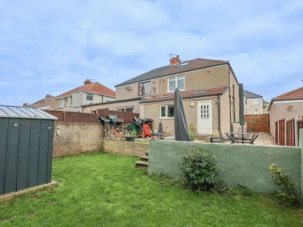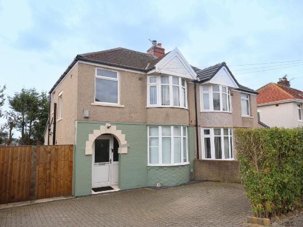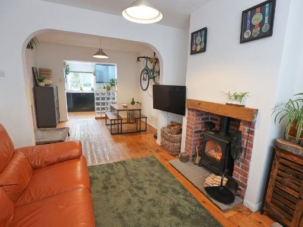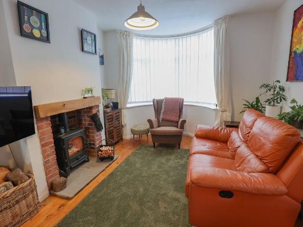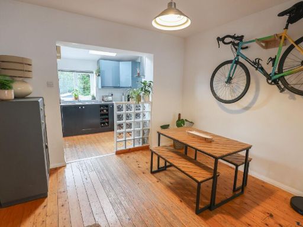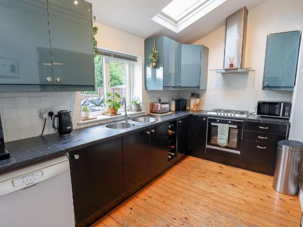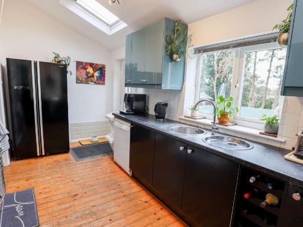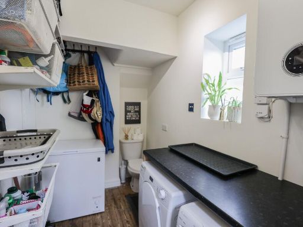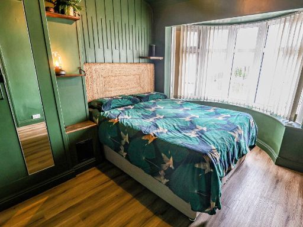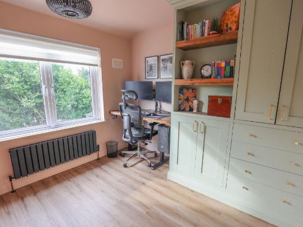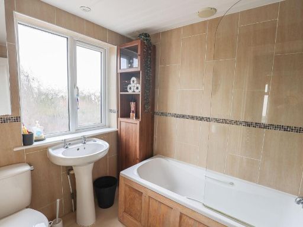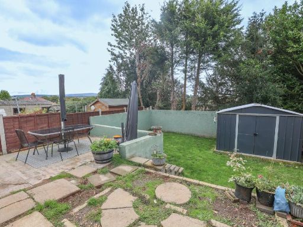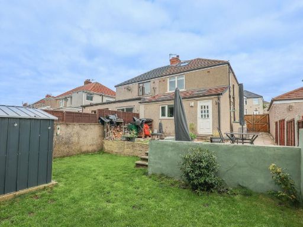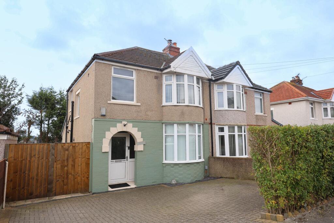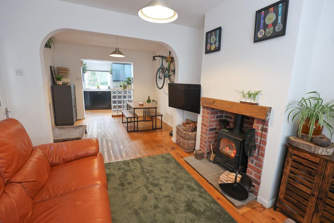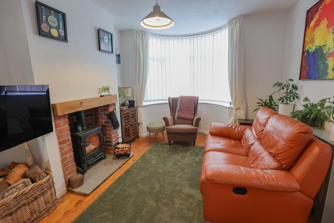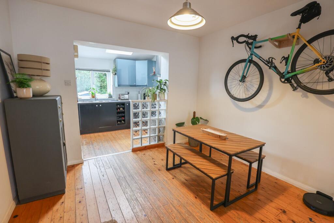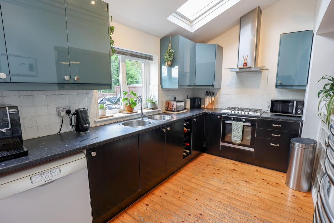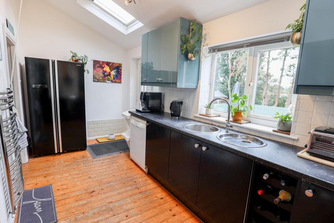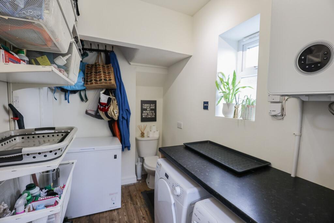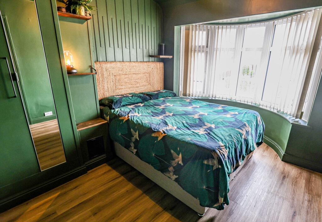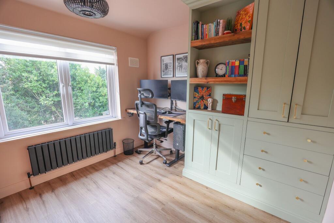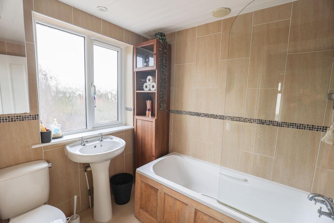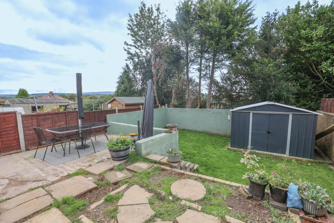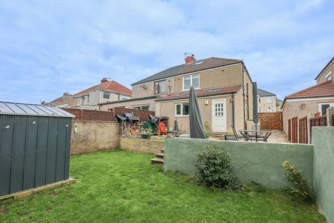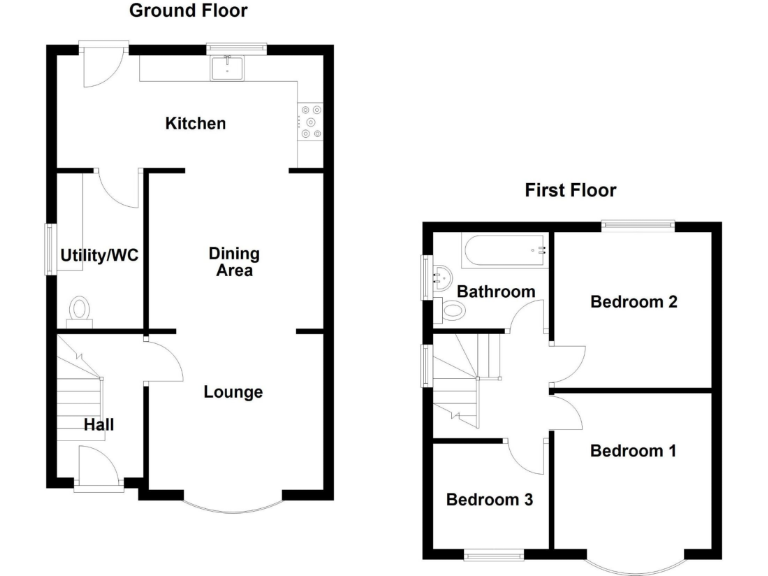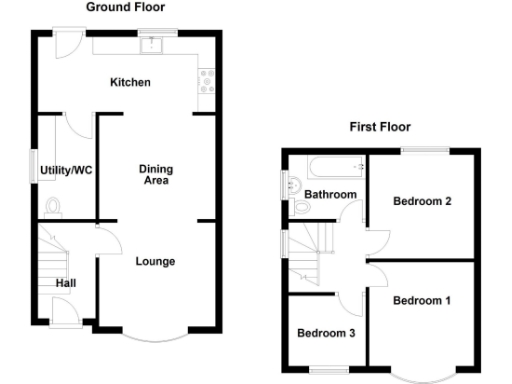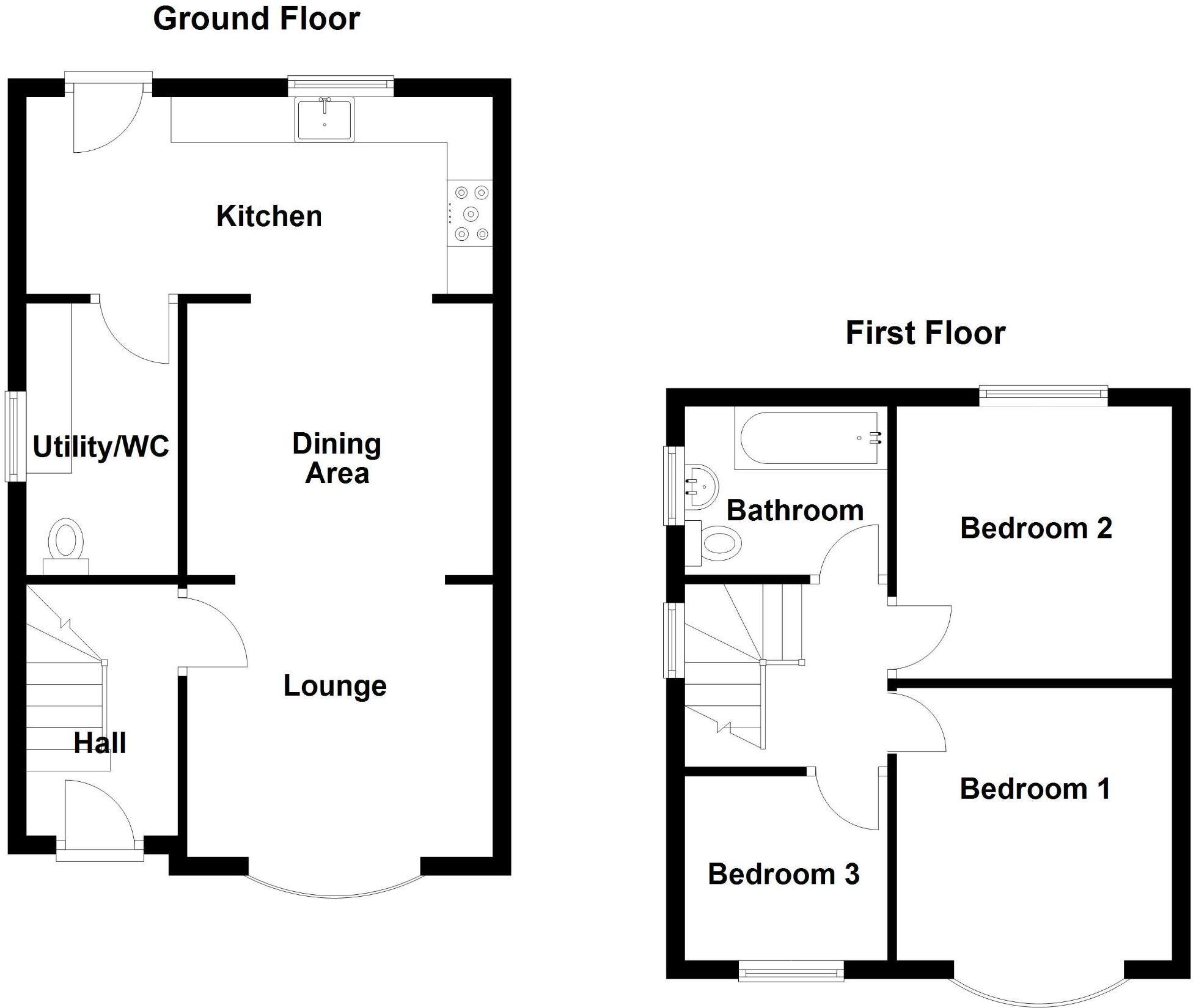Summary - 13 INGLEBOROUGH ROAD LANCASTER LA1 2TB
3 bed 1 bath Semi-Detached
Well-presented three-bedroom home near schools and transport links.
Bay-fronted lounge with multi-fuel burner and stripped wooden flooring
Modern fitted kitchen with Velux windows and integrated oven and hob
Utility / ground-floor WC and boarded insulated loft with velux window
Block-paved driveway for two cars; gated side access to rear garden
Southerly tiered rear garden with lawn, patio and large metal shed
Built 1930s with period character; uPVC double glazing throughout
Heating information inconsistent in records—verify boiler and radiators
Council Tax Band B; freehold, no flood risk
This bay-fronted three-bedroom semi sits on a popular Scale Hall road, offering ready-to-live-in accommodation with practical outdoor space. The ground floor layout includes a lounge with a multi-fuel burner, a separate dining area and a modern fitted kitchen with adjoining utility and ground-floor WC. The tiered southerly rear garden and block-paved driveway provide useful outdoor amenity and off-street parking for two cars.
Built in the 1930s, the house retains period character such as a compass bay window and stripped wooden floors, while benefitting from uPVC double glazing and apparent modern kitchen fittings. The loft is insulated and mostly boarded with a velux, providing useful storage and potential to be improved.
Buyers should note an inconsistency in the records regarding heating: the listing describes a Worcester gas combination boiler and mains gas supply, but summary data also records portable electric heaters assumed for most rooms. Prospective purchasers should verify the heating system and service history. The property is offered freehold with a modest council tax Band B and no flood risk, making it suitable for families or buyers seeking a straightforward suburban home.
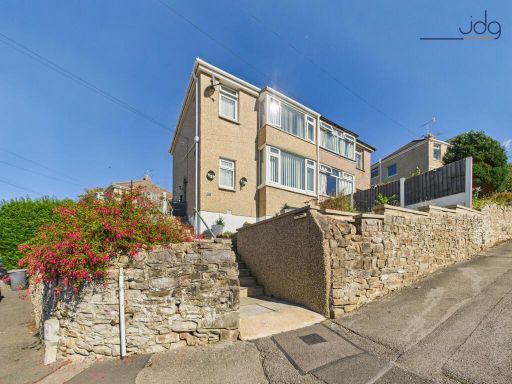 3 bedroom semi-detached house for sale in Ingleborough Road, Lancaster | Corner Plot Semi with Light-Filled Lounge and Landscaped Garden, LA1 — £200,000 • 3 bed • 1 bath • 700 ft²
3 bedroom semi-detached house for sale in Ingleborough Road, Lancaster | Corner Plot Semi with Light-Filled Lounge and Landscaped Garden, LA1 — £200,000 • 3 bed • 1 bath • 700 ft²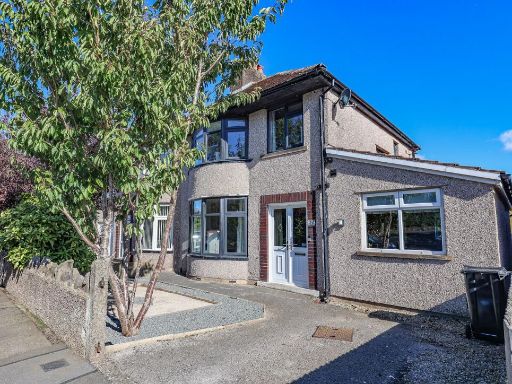 3 bedroom semi-detached house for sale in Russell Drive, Torrisholme, Morecambe, LA4 — £295,000 • 3 bed • 1 bath • 1174 ft²
3 bedroom semi-detached house for sale in Russell Drive, Torrisholme, Morecambe, LA4 — £295,000 • 3 bed • 1 bath • 1174 ft²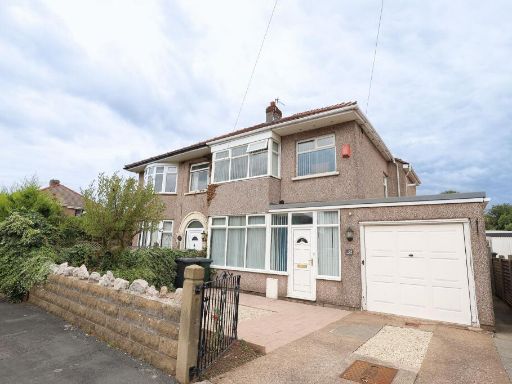 3 bedroom semi-detached house for sale in Cleveleys Avenue, Scale Hall, Lancaster, LA1 — £274,950 • 3 bed • 1 bath • 1206 ft²
3 bedroom semi-detached house for sale in Cleveleys Avenue, Scale Hall, Lancaster, LA1 — £274,950 • 3 bed • 1 bath • 1206 ft²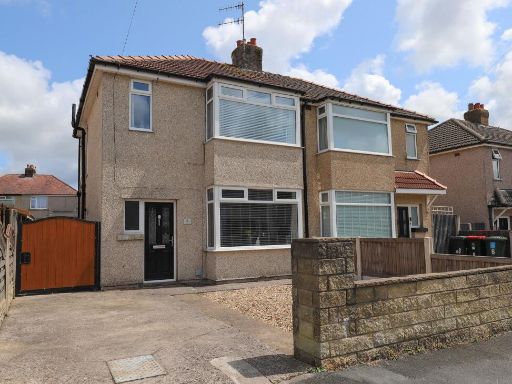 3 bedroom semi-detached house for sale in West Drive, Scale Hall, Lancaster, LA1 — £229,950 • 3 bed • 1 bath • 615 ft²
3 bedroom semi-detached house for sale in West Drive, Scale Hall, Lancaster, LA1 — £229,950 • 3 bed • 1 bath • 615 ft²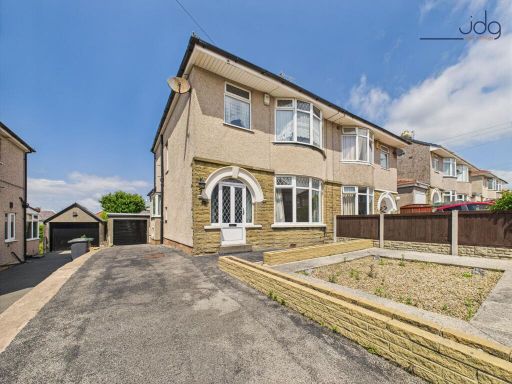 3 bedroom semi-detached house for sale in Windham Place, Scale Hall | Three bedroom house with lots of potential, LA1 — £215,000 • 3 bed • 1 bath • 958 ft²
3 bedroom semi-detached house for sale in Windham Place, Scale Hall | Three bedroom house with lots of potential, LA1 — £215,000 • 3 bed • 1 bath • 958 ft²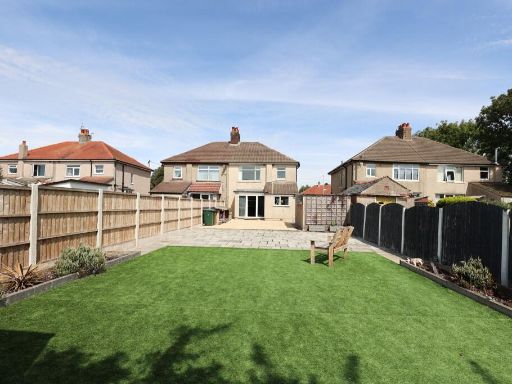 3 bedroom semi-detached house for sale in Lancaster Road, Morecambe, LA4 — £255,000 • 3 bed • 1 bath • 1085 ft²
3 bedroom semi-detached house for sale in Lancaster Road, Morecambe, LA4 — £255,000 • 3 bed • 1 bath • 1085 ft²