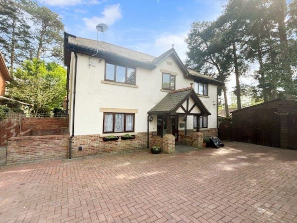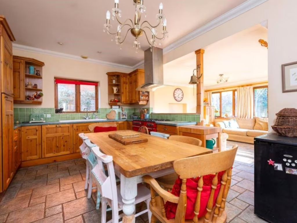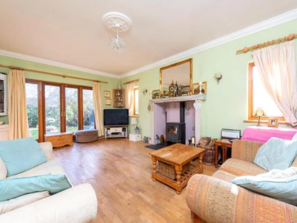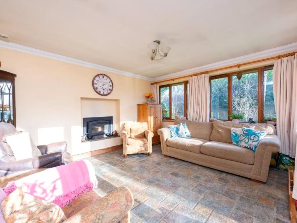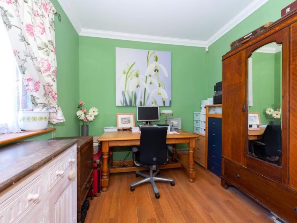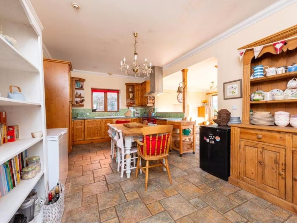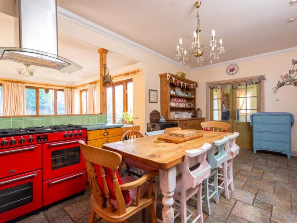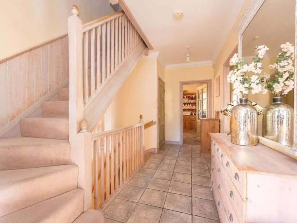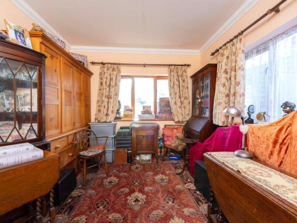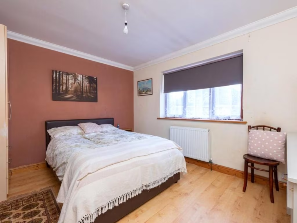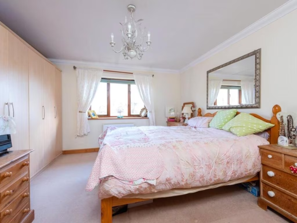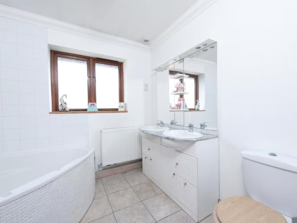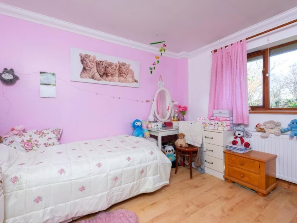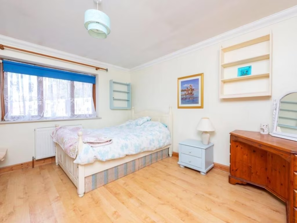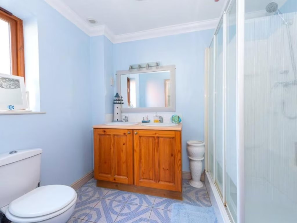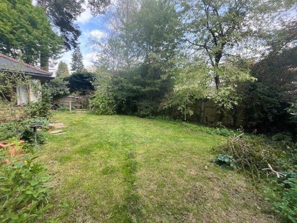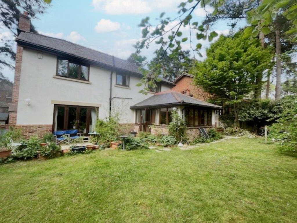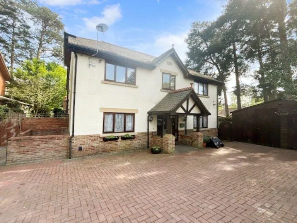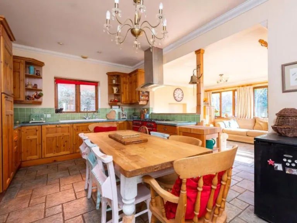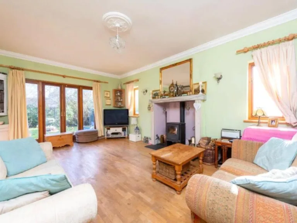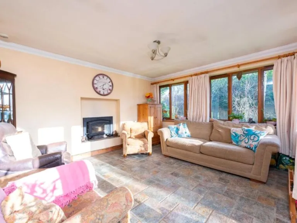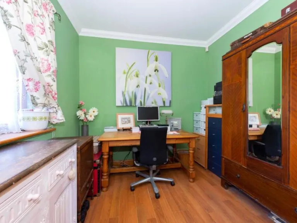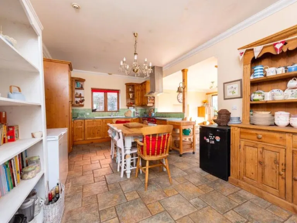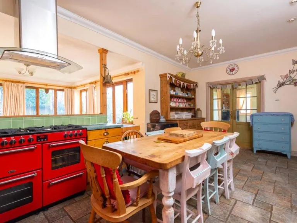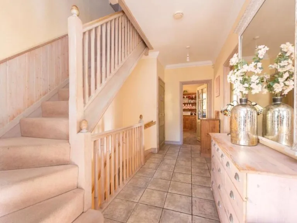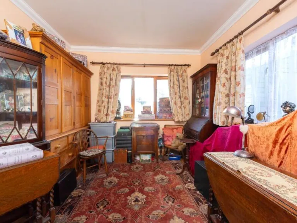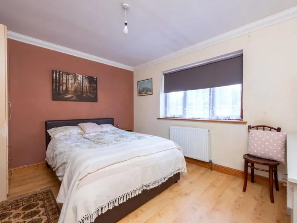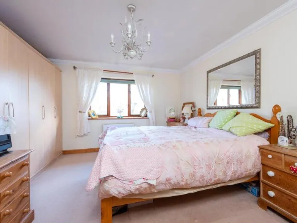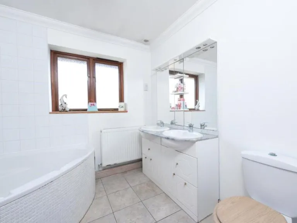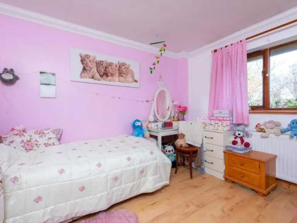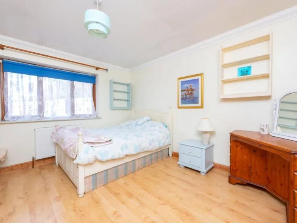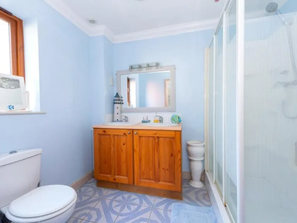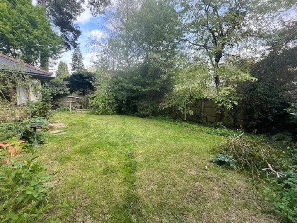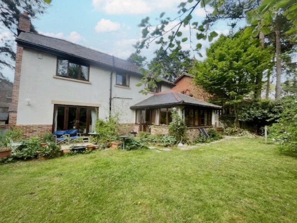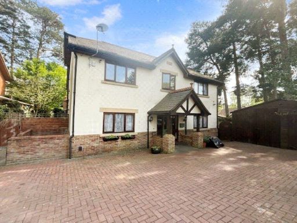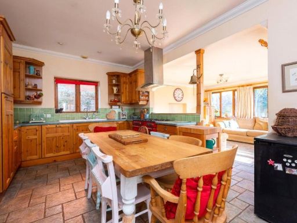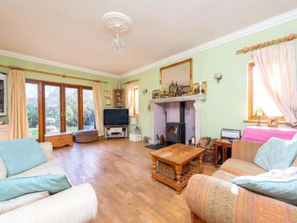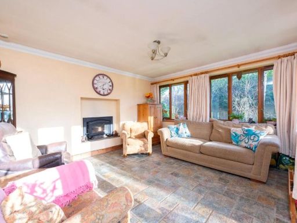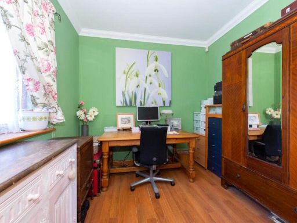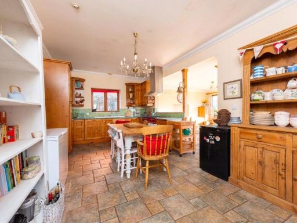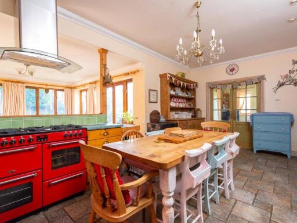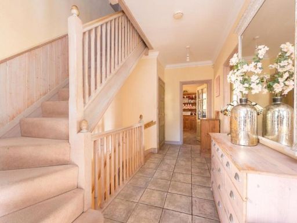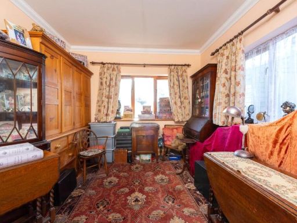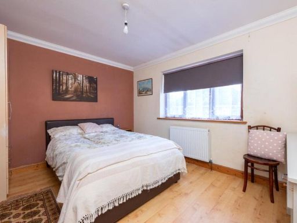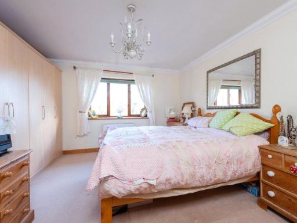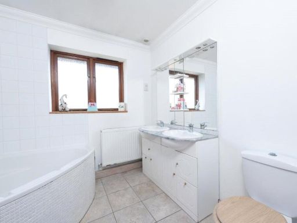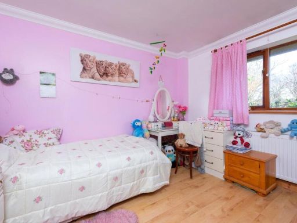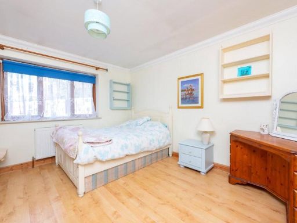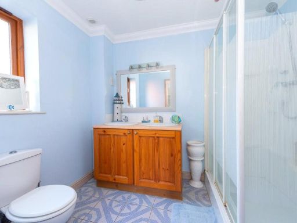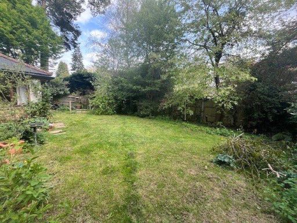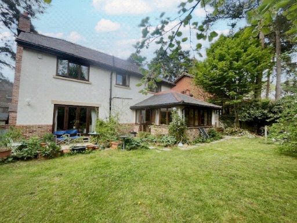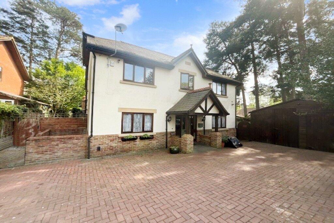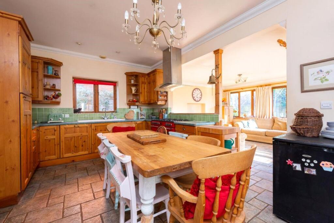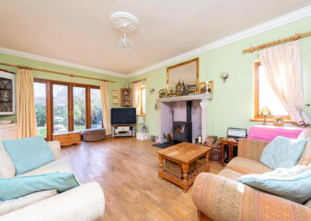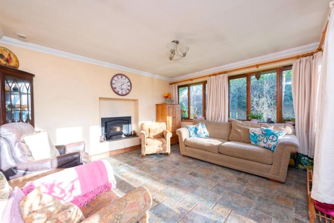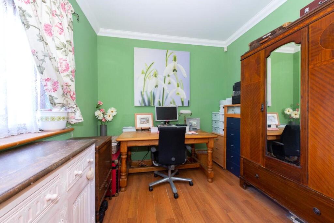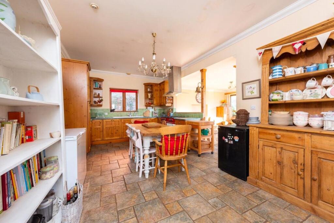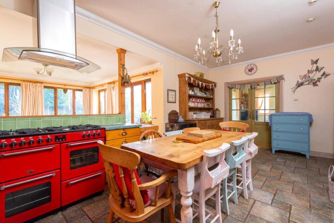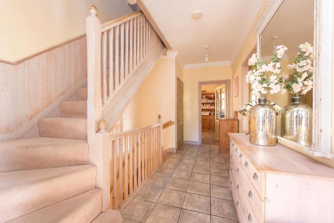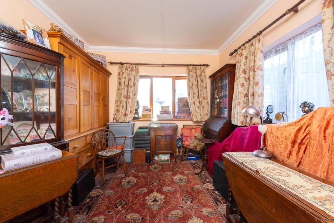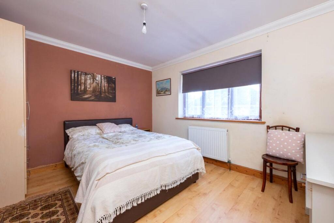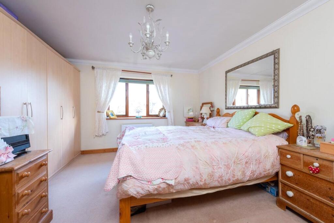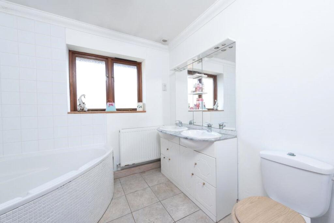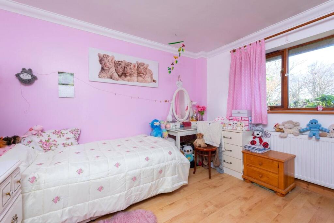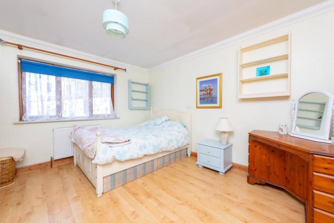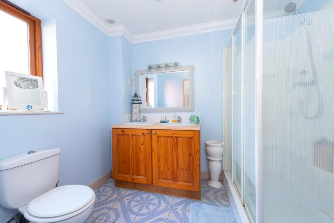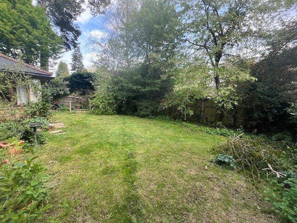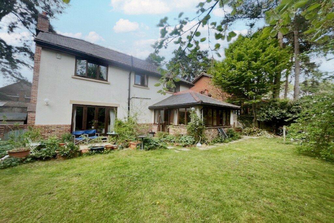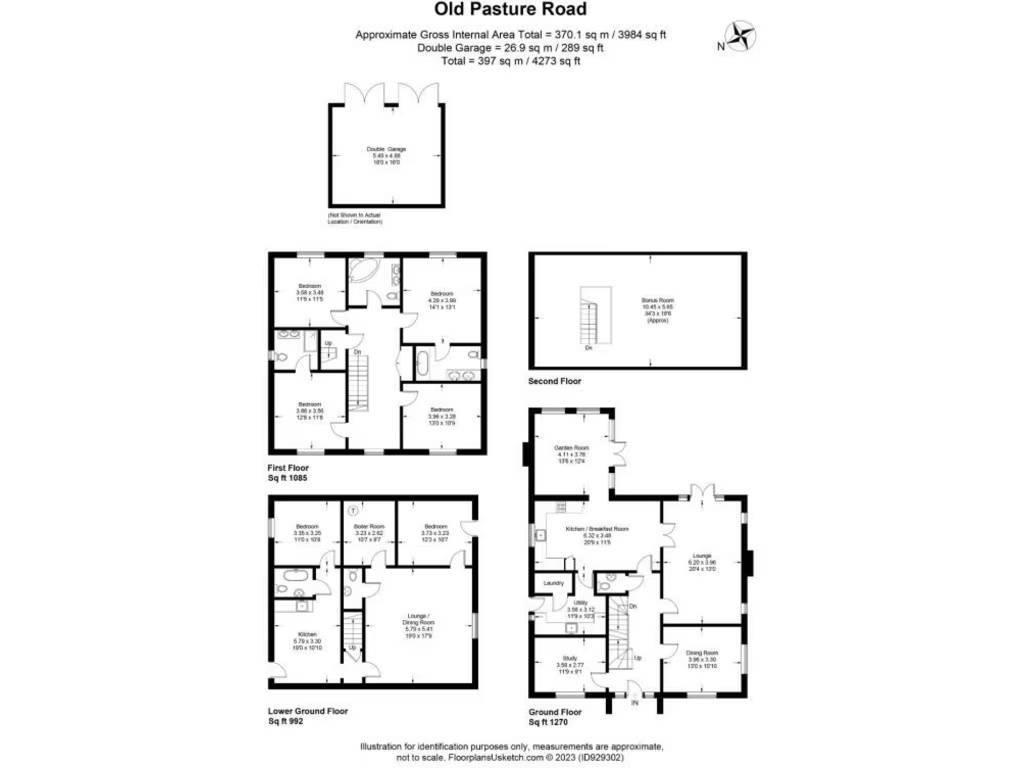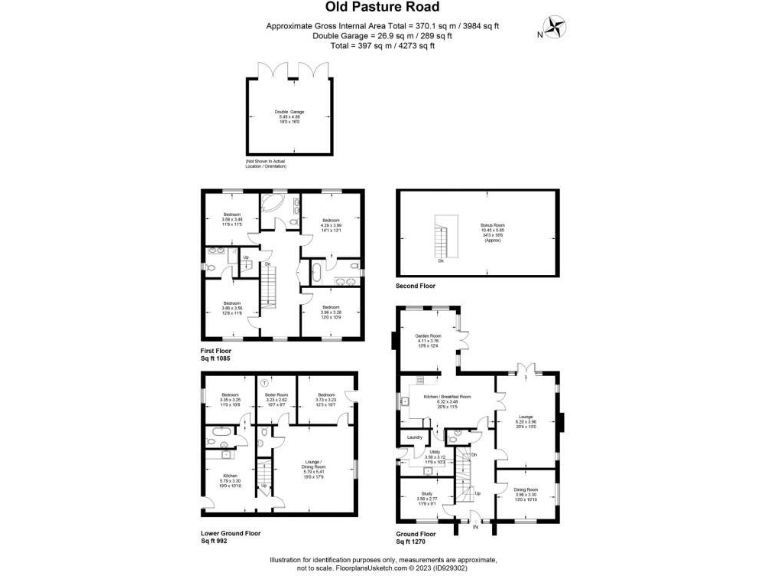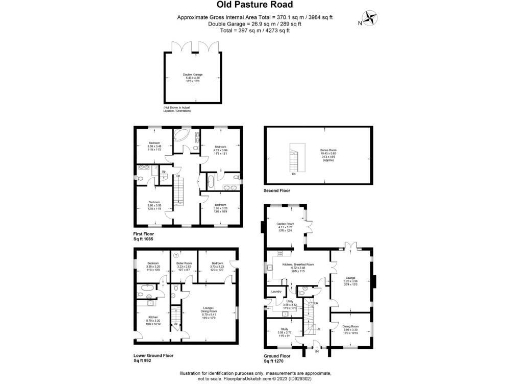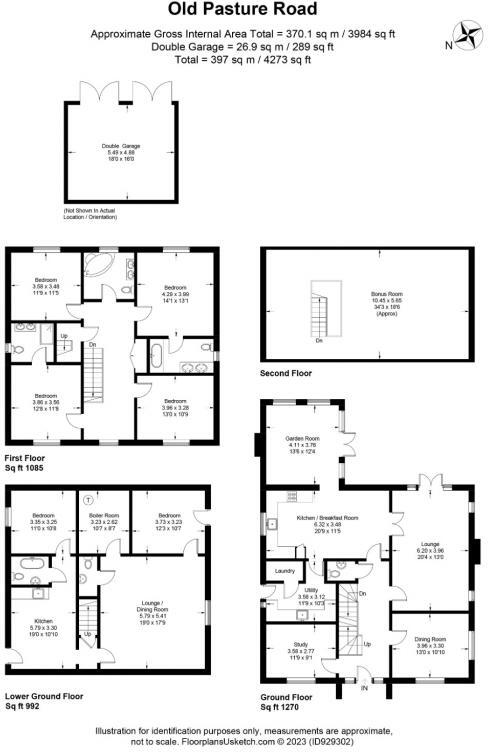Summary - Old Pasture Road GU16 8RU
6 bed 4 bath Detached
**Standout Features:**
- Expansive 4,000 sq ft detached home with unique design
- Two-bedroom basement flat with 1,000 sq ft of space
- 34 ft bonus room with potential for additional bedrooms or bathrooms
- Four double bedrooms in the main residence, two with en suites
- Spacious 20 ft kitchen breakfast room and several reception areas
- Wrap-around private garden and a barn-style detached double garage
- Located within the desirable Tomlinscote school catchment area
- Off-street parking with space for multiple vehicles
**Summary:**
Discover a remarkable opportunity in this individually built detached home, offering an impressive 4,000 sq ft of living space seamlessly spanning three floors. The main residence boasts four spacious double bedrooms, two with en-suite facilities, complemented by a 20 ft kitchen breakfast room and three inviting reception areas. A unique feature is the two-bedroom basement flat, perfect for accommodating guests or generating rental income.
The expansive 34 ft bonus room presents a fantastic opportunity to add value through further renovations, whether to create additional bedrooms or tailor spaces to your needs. Enjoy the tranquility of a wrap-around private garden, alongside a barn-style detached double garage and ample off-street parking.
Situated in a desirable and affluent area of GU16, this property offers excellent access to top-rated schools, including the acclaimed Tomlinscote School, along with nearby woodland walks and major road links. An ideal choice for families seeking comfort, convenience, and room to grow. With so much potential packed into one exceptional property, don’t miss your chance to call this home!
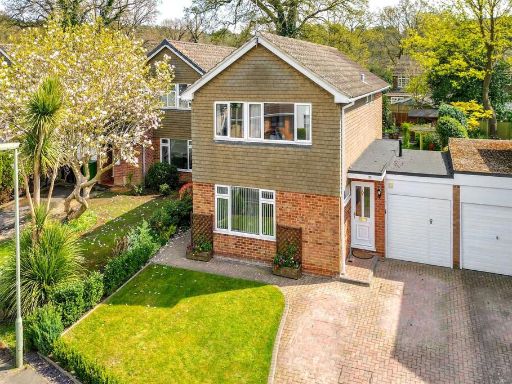 4 bedroom link detached house for sale in Melville Avenue, Frimley, Camberley, Surrey, GU16 — £650,000 • 4 bed • 2 bath • 1405 ft²
4 bedroom link detached house for sale in Melville Avenue, Frimley, Camberley, Surrey, GU16 — £650,000 • 4 bed • 2 bath • 1405 ft²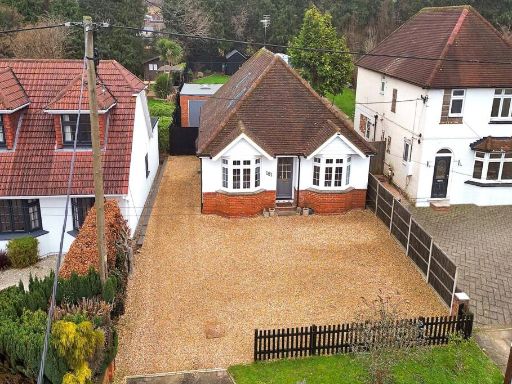 4 bedroom detached house for sale in Frimley Green Road, Frimley Green, Camberley, Surrey, GU16 — £650,000 • 4 bed • 2 bath • 1575 ft²
4 bedroom detached house for sale in Frimley Green Road, Frimley Green, Camberley, Surrey, GU16 — £650,000 • 4 bed • 2 bath • 1575 ft²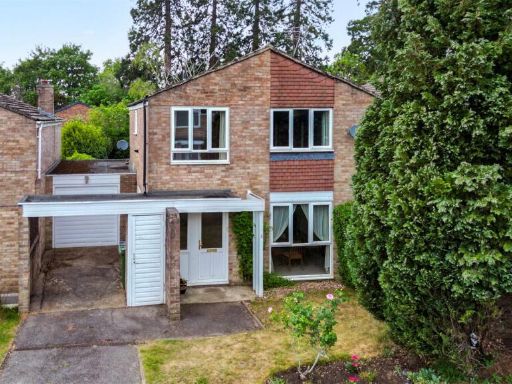 4 bedroom link detached house for sale in Holly Hedge Road, Frimley, Camberley, Surrey, GU16 — £475,000 • 4 bed • 1 bath • 1092 ft²
4 bedroom link detached house for sale in Holly Hedge Road, Frimley, Camberley, Surrey, GU16 — £475,000 • 4 bed • 1 bath • 1092 ft²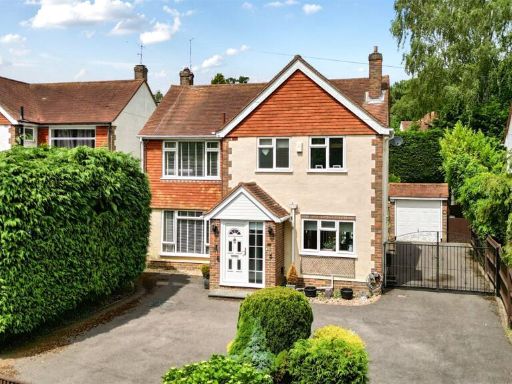 3 bedroom detached house for sale in Chobham Road, Frimley, Camberley, Surrey, GU16 — £575,000 • 3 bed • 1 bath • 1326 ft²
3 bedroom detached house for sale in Chobham Road, Frimley, Camberley, Surrey, GU16 — £575,000 • 3 bed • 1 bath • 1326 ft²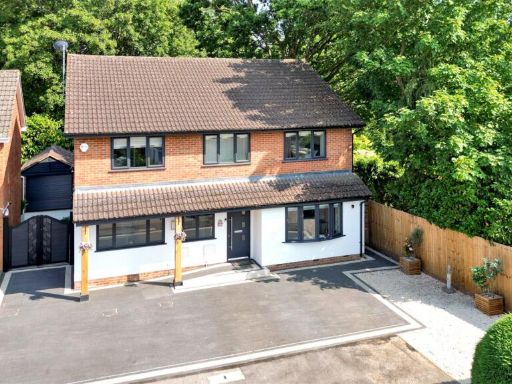 5 bedroom detached house for sale in Greenleas, Frimley, Surrey, GU16 — £850,000 • 5 bed • 5 bath • 2430 ft²
5 bedroom detached house for sale in Greenleas, Frimley, Surrey, GU16 — £850,000 • 5 bed • 5 bath • 2430 ft²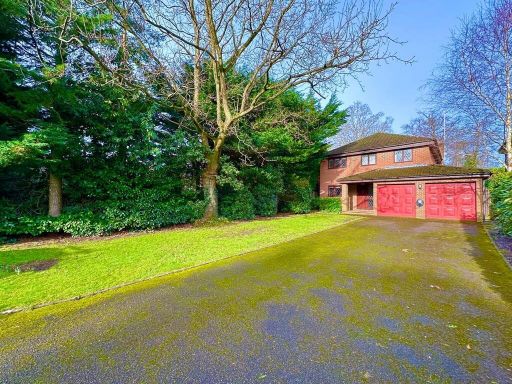 4 bedroom detached house for sale in Dell Grove, Frimley, GU16 — £775,000 • 4 bed • 2 bath • 1745 ft²
4 bedroom detached house for sale in Dell Grove, Frimley, GU16 — £775,000 • 4 bed • 2 bath • 1745 ft²