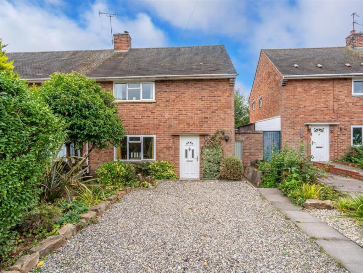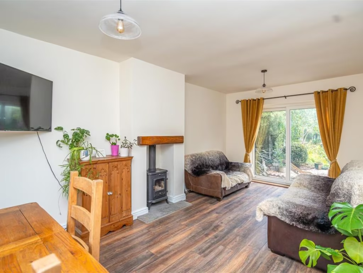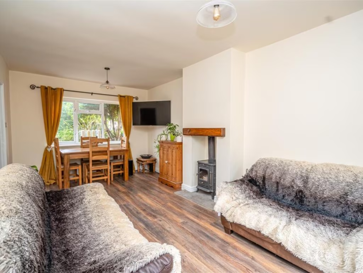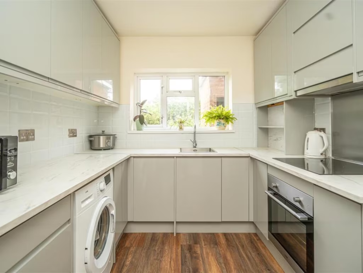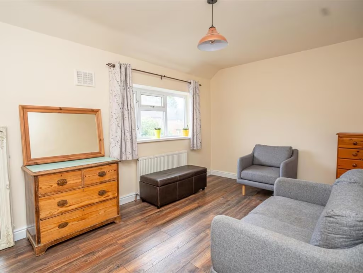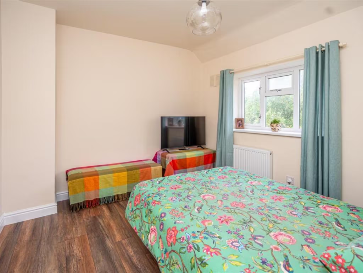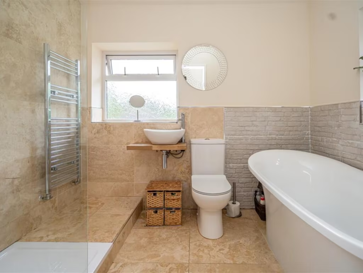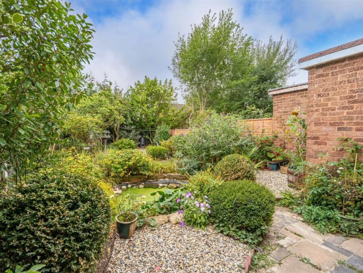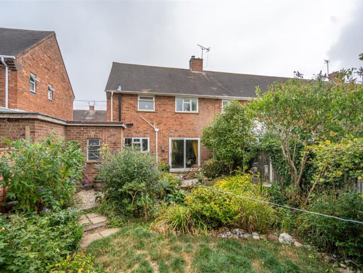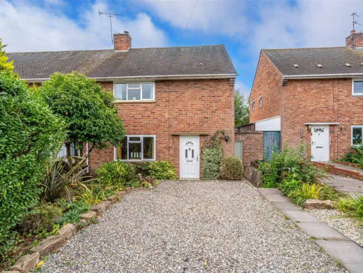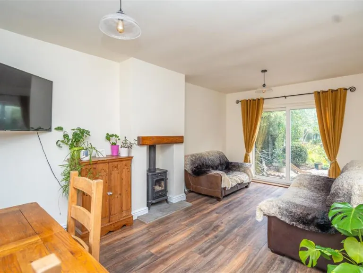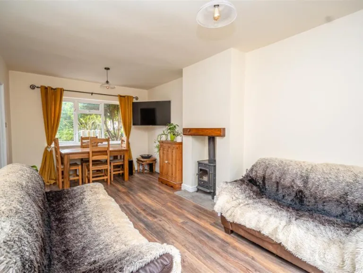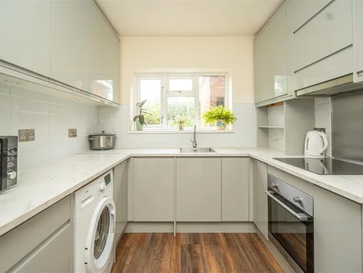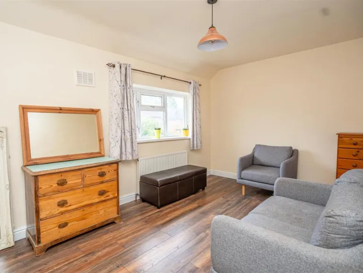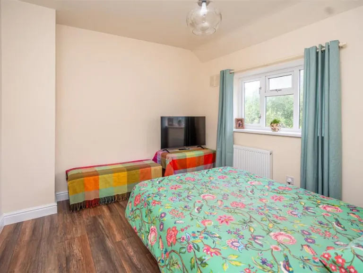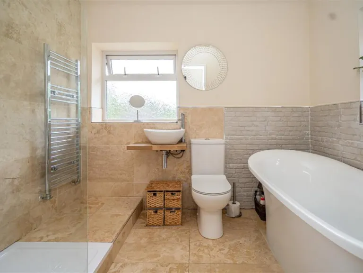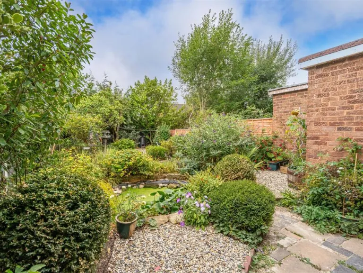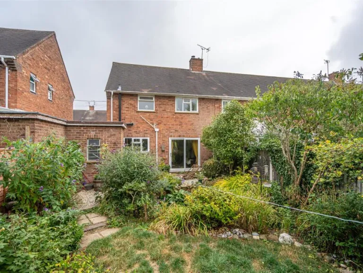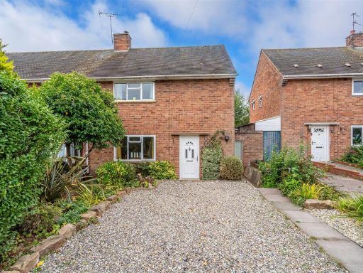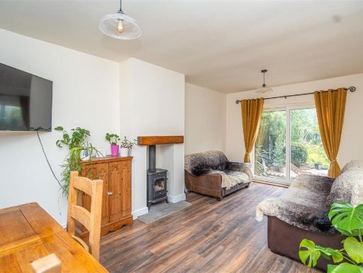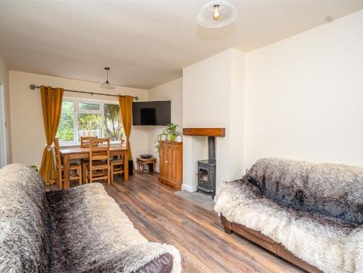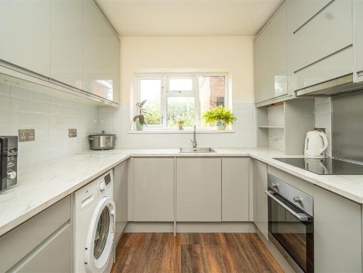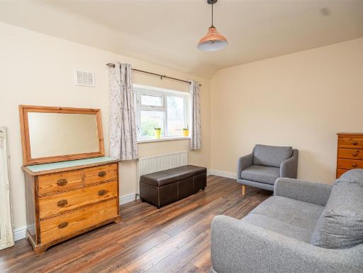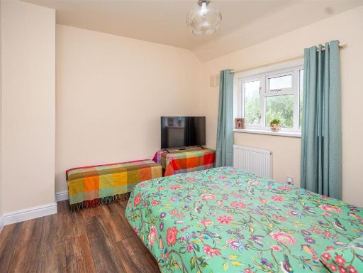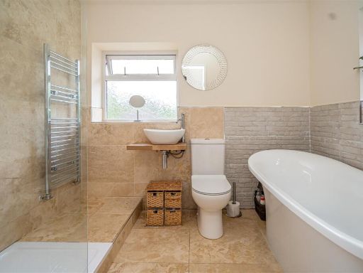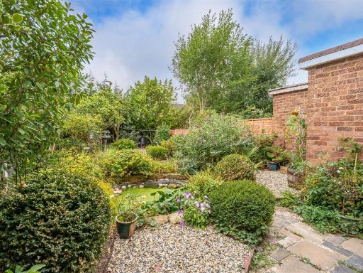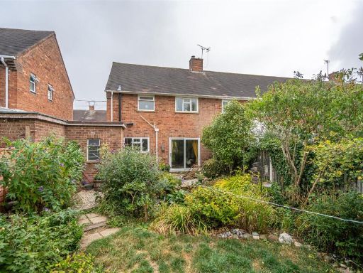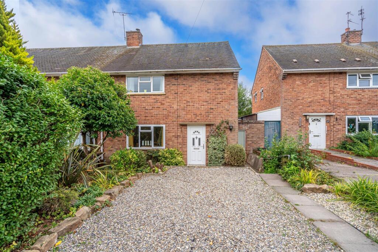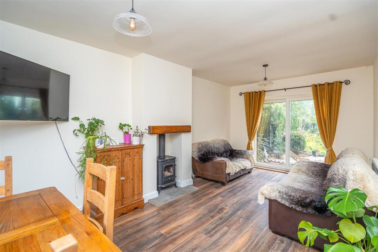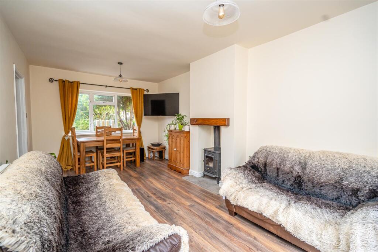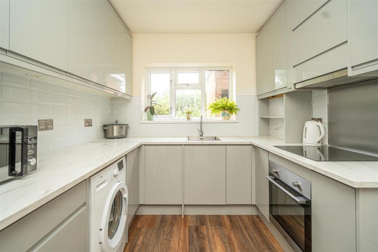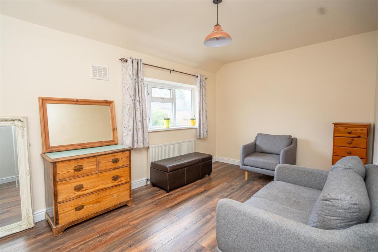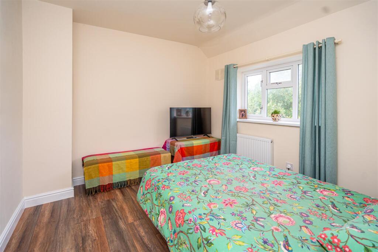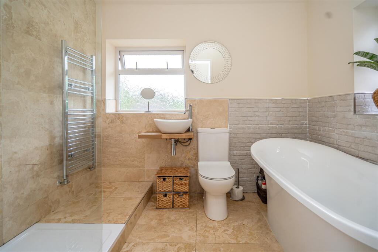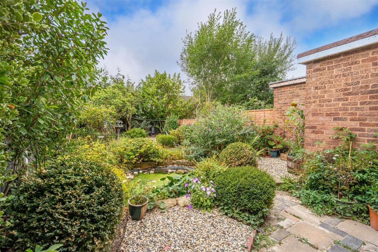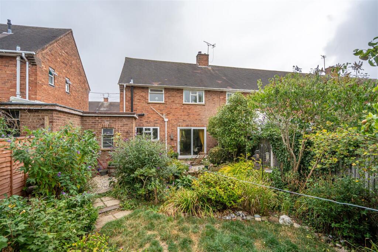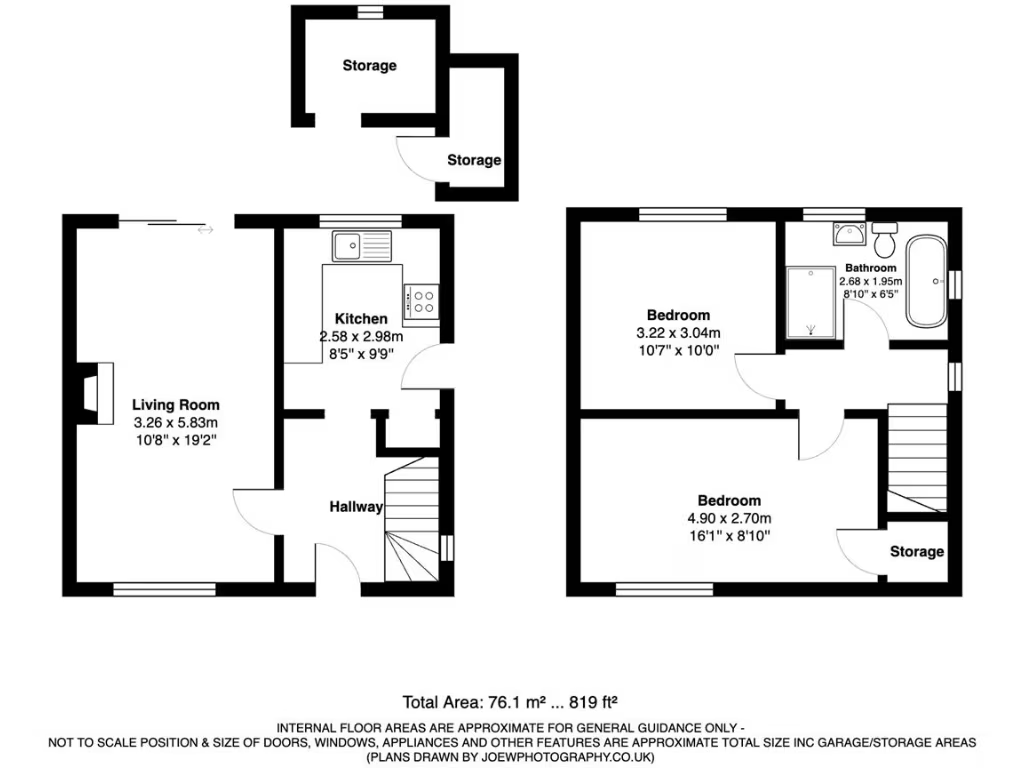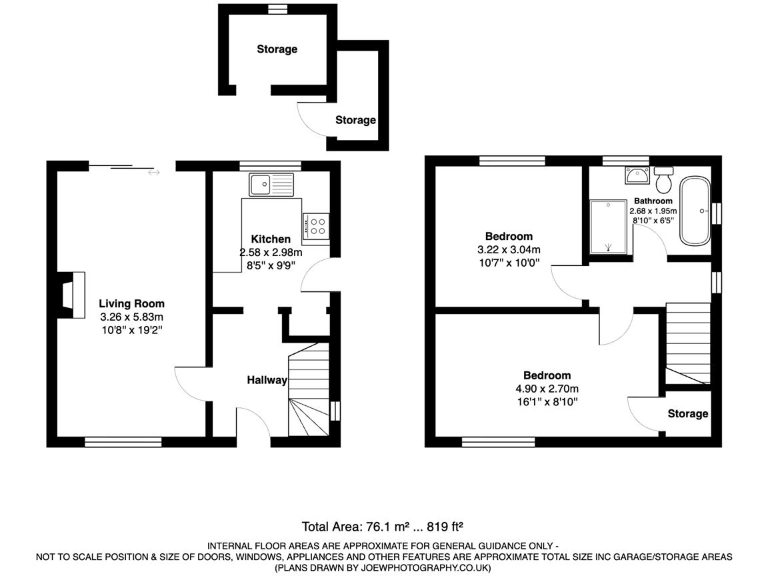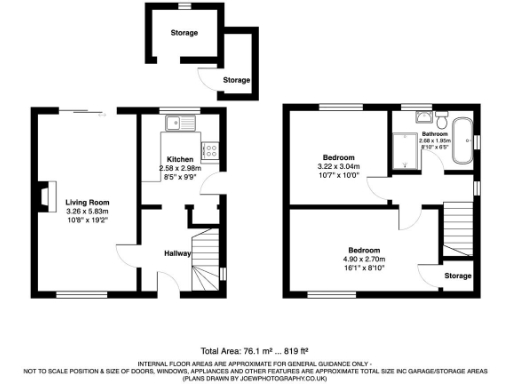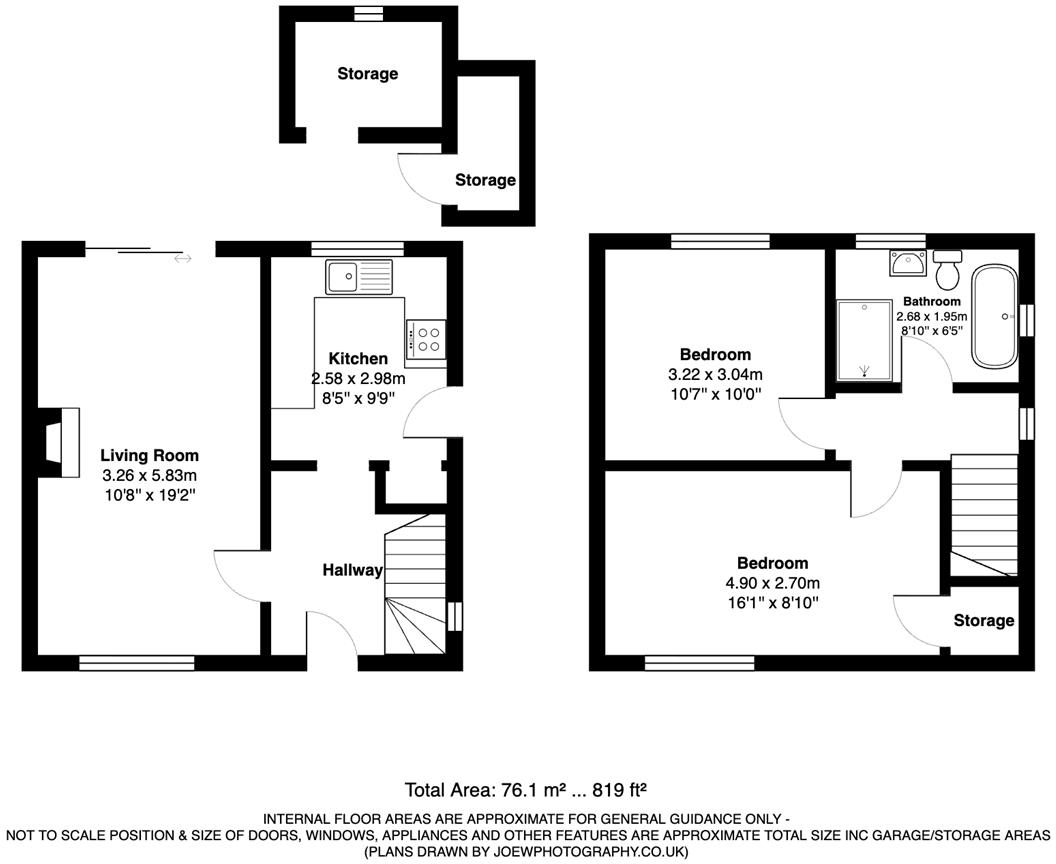Summary - 9 ASHENDEN RISE WOLVERHAMPTON WV3 8LE
2 bed 1 bath End of Terrace
- Two double bedrooms with built-in storage and loft access
- Private rear garden with patio, mature borders and pond (requires upkeep)
- Gravelled driveway providing off-street parking for multiple cars
- Fitted breakfast kitchen with integrated oven and practical storage
- Double glazing and mains gas central heating via boiler and radiators
- Mid-20th century construction with filled cavity walls (1950s–1960s)
- Council Tax Band A (very cheap) and fast broadband availability
- Long-term flood-defence source shows medium flood risk; check insurance
A well-proportioned two-bedroom end-terrace in Castlecroft offering off-street parking and a private rear garden. The layout suits first-time buyers or couples seeking a low-maintenance home close to good local schools and direct links to Wolverhampton city centre.
Ground floor features include a comfortable lounge with sliding doors onto the garden and a fitted breakfast kitchen with integrated oven and worktops. Upstairs has two double bedrooms, built-in storage in the main bedroom, loft access and a family bathroom with separate shower and freestanding bath. The property benefits from double glazing and gas central heating via a boiler and radiators.
Outside the gravelled driveway provides convenient off-street parking; the rear garden is private and well-stocked with paved patio, mature borders and a pond that will need periodic maintenance. Constructed in the mid-20th century with filled cavity walls, the house is average in size (819 sq ft) and offered with vacant possession on completion.
Points to note: council tax is low (Band A) and broadband and mobile coverage are good. The long-term flood-defence source indicates a medium risk area, so buyers should verify insurance and local flood advice. Overall this is a practical, well-located home with potential to personalise rather than requiring major structural work.
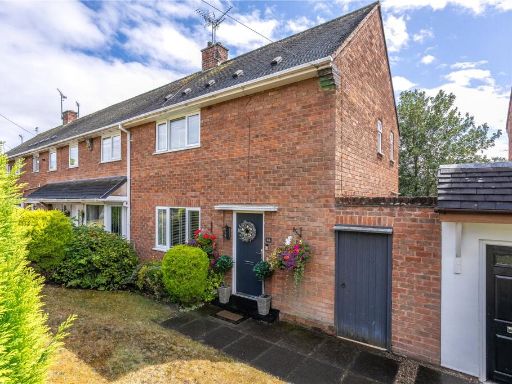 2 bedroom end of terrace house for sale in Pool Hall Crescent, Castlecroft, Wolverhampton, West Midlands, WV3 — £250,000 • 2 bed • 1 bath
2 bedroom end of terrace house for sale in Pool Hall Crescent, Castlecroft, Wolverhampton, West Midlands, WV3 — £250,000 • 2 bed • 1 bath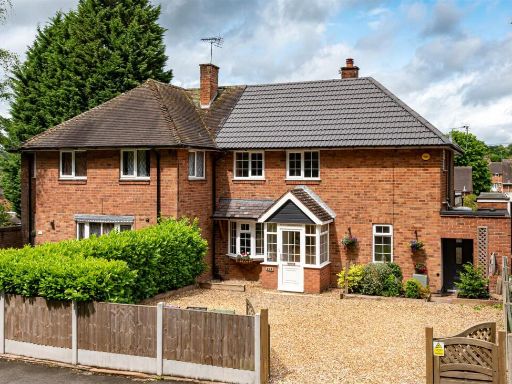 3 bedroom semi-detached house for sale in 224 Castlecroft Road, Castlecroft, Wolverhampton, WV3 8ND, WV3 — £325,000 • 3 bed • 1 bath • 1228 ft²
3 bedroom semi-detached house for sale in 224 Castlecroft Road, Castlecroft, Wolverhampton, WV3 8ND, WV3 — £325,000 • 3 bed • 1 bath • 1228 ft²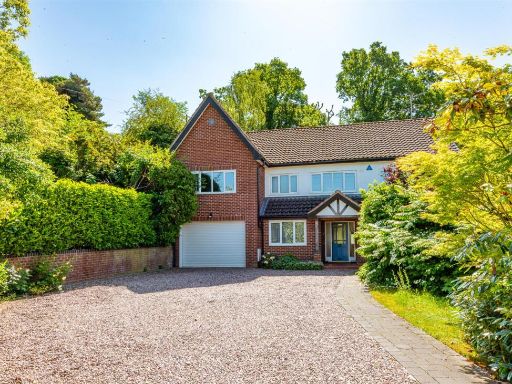 6 bedroom detached house for sale in 1 Castlecroft Lane, Wightwick, Wolverhampton, WV3 8JX, WV3 — £675,000 • 6 bed • 2 bath • 2161 ft²
6 bedroom detached house for sale in 1 Castlecroft Lane, Wightwick, Wolverhampton, WV3 8JX, WV3 — £675,000 • 6 bed • 2 bath • 2161 ft²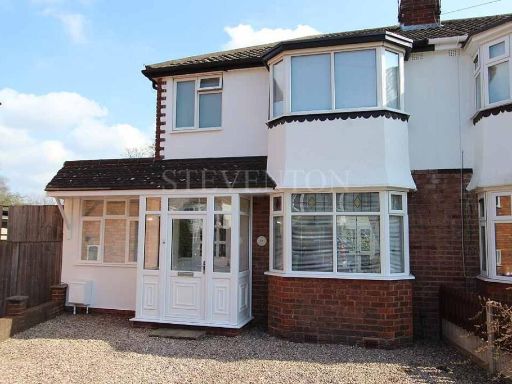 3 bedroom semi-detached house for sale in Bhylls Crescent, Castlecroft, Wolverhampton, WV3 — £285,000 • 3 bed • 1 bath • 1002 ft²
3 bedroom semi-detached house for sale in Bhylls Crescent, Castlecroft, Wolverhampton, WV3 — £285,000 • 3 bed • 1 bath • 1002 ft²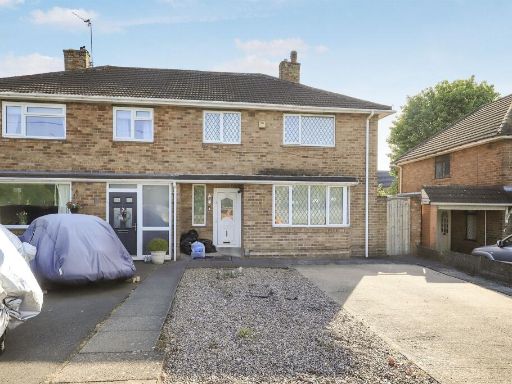 4 bedroom semi-detached house for sale in Windmill Crescent, Castlecroft, Wolverhampton, WV3 — £220,000 • 4 bed • 2 bath • 800 ft²
4 bedroom semi-detached house for sale in Windmill Crescent, Castlecroft, Wolverhampton, WV3 — £220,000 • 4 bed • 2 bath • 800 ft²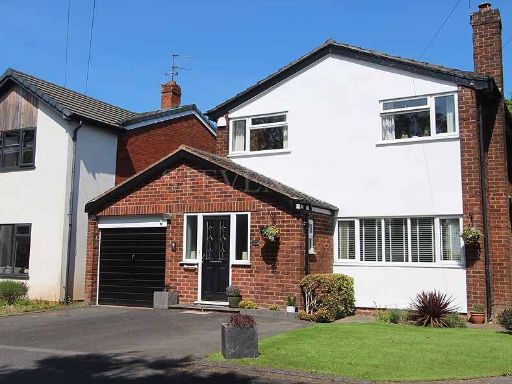 4 bedroom detached house for sale in Windmill Lane, Castlecroft, Wolverhampton, WV3 — £440,000 • 4 bed • 1 bath
4 bedroom detached house for sale in Windmill Lane, Castlecroft, Wolverhampton, WV3 — £440,000 • 4 bed • 1 bath